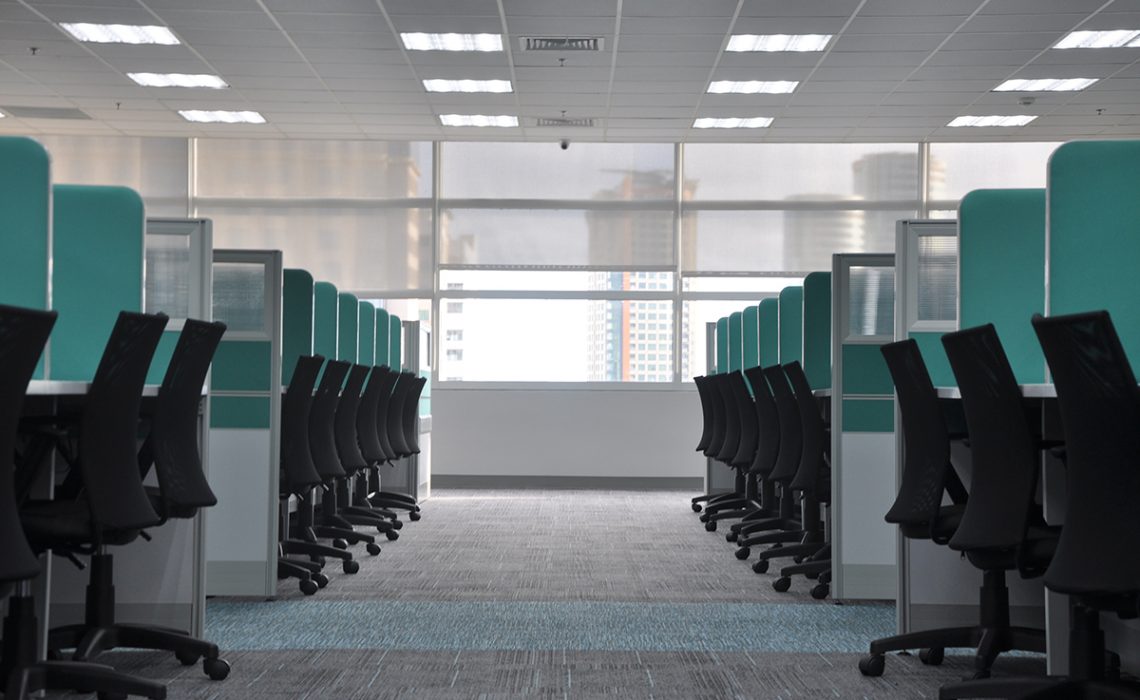
The projects explained in this section are characterized by different uses’ environments, often crowded with a great number of visitors which have to live the location for a long period of time.
It often deals with very wide locations.
It is therefore evident that one of the most important features to consider in the first place while planning this kind of places, “the places of culture”, is undoubtedly the acoustic comfort of the interior spaces.
Designing acoustic comfort is translated into the planning of all the constructive aspects meant to guarantee the acoustic well-being of all those who will use the rooms of the building: the common and linking areas, exhibition rooms, conference rooms, theaters but also toilets and technical rooms.
Each of these places has to be treated in such a way that is enjoyable to remain in, but we have to consider the fact that it can be itself a source of disturbance for the adjacent spaces.
Therefore, designing the visitors’b acoustic well-being means protecting them from the external building noise or from other places, but it also means to correctly managing the noise generated by those who are themselves inside the place they are living in.
There is then a third aspect to be considered, namely the management of the noise produced by the entire “place of culture” that will change the external acoustic situation of the area where the building will arise: the modification of the pre-existing “acoustic climate” is generally attributable to the increase in visitor’s traffic and the inconclusion of new technological systems placed at the service of the building.
Let’s see in detail the individual aspects previously introduced.
Sound insulation of the building and its places
The first aspect to consider during the planning phase deals with the reduction of noise transmitted from the external environment towards the inside of the building and, equally important, the limitation of the noise that spreads from one environment to another inside the building: it is a matter of fully addressing the problem of sound insulation of walls and floors.
The noise reduction coming from the external environment is obtained with the correct design of the building envelope (façade and roof walls). Generally in every country there is a law that imposes minimum limits of sound insulation: in Italy, the well-known D.P.C.M. 5/12/1997 “Determination of passive acoustic requirements of buildings”, which imposes the limit D2m,nT,w ≥ 42 dB, is valid for buildings used for recreational or cult activities or similar.
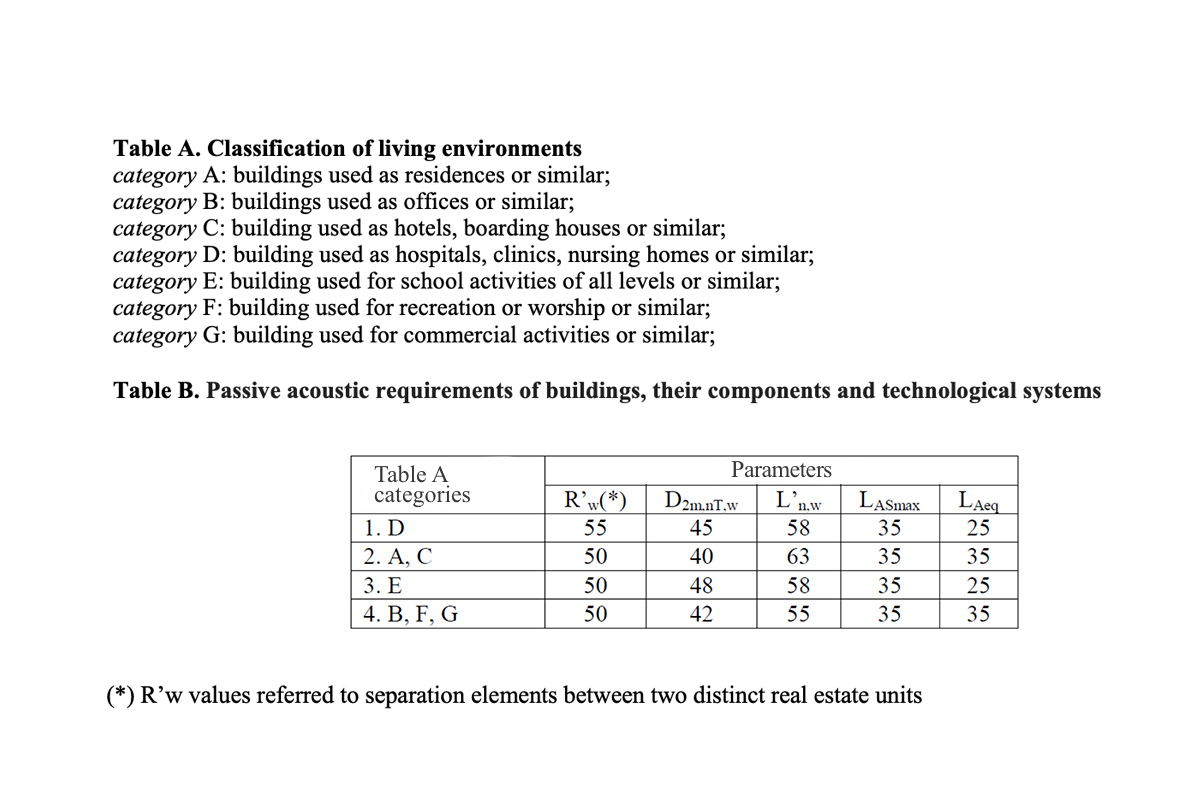
In a simplified way, this value represents the minimum part of noise coming from outside that the building envelope must block. The parameter is easily measurable in operation with the instrumentation and the methods foreseen by the technical standards and, naturally, it must be evaluated in advance with the usual building acoustics techniques.
It is important to highlight that often, the most delicate situations are configured in the case of large glazed surfaces or in the presence of light walls (typically in wood and increasingly widespread). Less problematic are the situations with building envelopes consisting of massive walls, brick or concrete.
On the other hand, the noise reduction spreading from one closed environment to another is related to the need to confine the noise produced by visitors’ activities or plants. This aspect is not always governed by regulations but, in many cases, it must be managed at least with reference to the wide existing technical literature. For instance, in Italy the aforementioned D.P.C.M. 5/12/1997 does not impose (de facto) limits of acoustic insulation for the walls or for the floors inside a single real estate unit, as in the case of museum or theaters.
A first design evaluation must concern the distribution of the premises: the absence of improper adjacencies (noisy rooms close to silent rooms) is the most effective design method to reduce the noise deriving from adjacent noisy activities. Think, for example, of the existence of a silent exhibition room next to the conference room or a technical room.
When it is not possible or not sufficient to manage the improper adjacencies, it will be necessary to proceed with the design of partitions (walls and floors) characterized by high values of acoustic insulation. The reference parameters to define the level of sound insulation are the apparent sound power R’w (which quantifies the acoustic insulation to airborne noise, such as voices) and the noise level of footsteps of normalized slabs L’nw (which quantifies acoustic insulation against foot traffic on the floors). Also these parameters can be verified in operation with the instrumentation and the modalities foreseen by the technical standards, and they must be determined during the design phase.
A golden rule that lets to obtain a good sound insulation is represented by the respect of the general principle “mass-spring-mass“: a correct stratification of the partitions, so that to respect the alternation of differentiated masses and damping or fibrosis elements, allows to obtain high acoustic insulation, much higher than those achievable with monolithic walls and floors, even if noticeably massive.
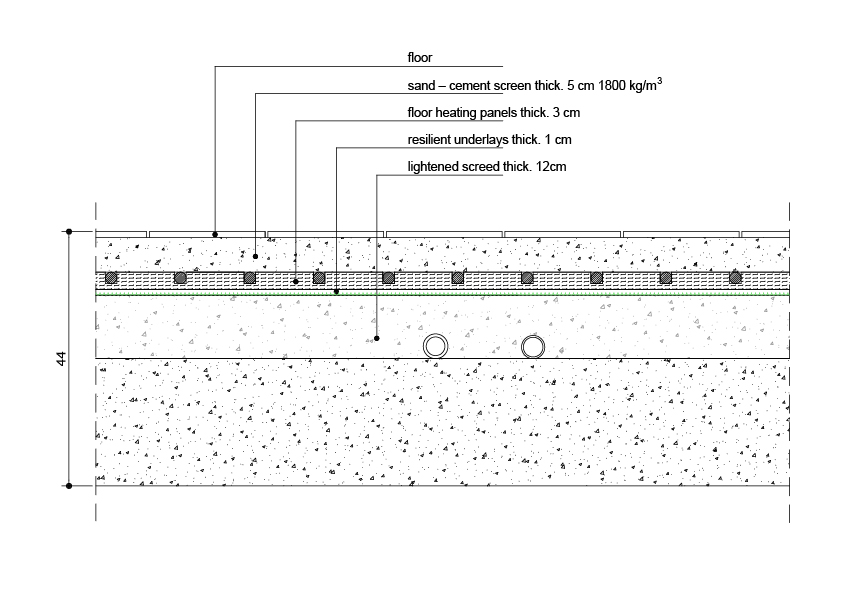
Laminated slab – vertical section
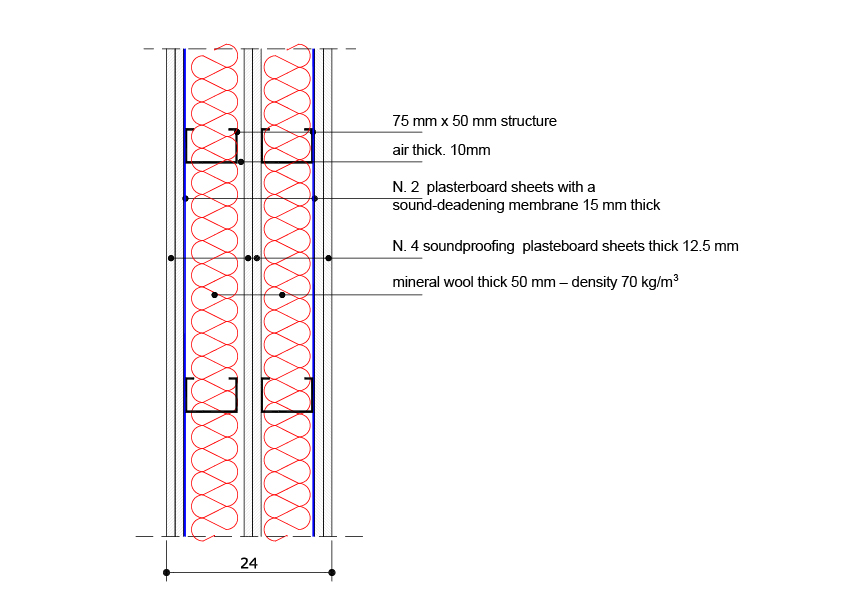
Plasterboard wall – horizontal section
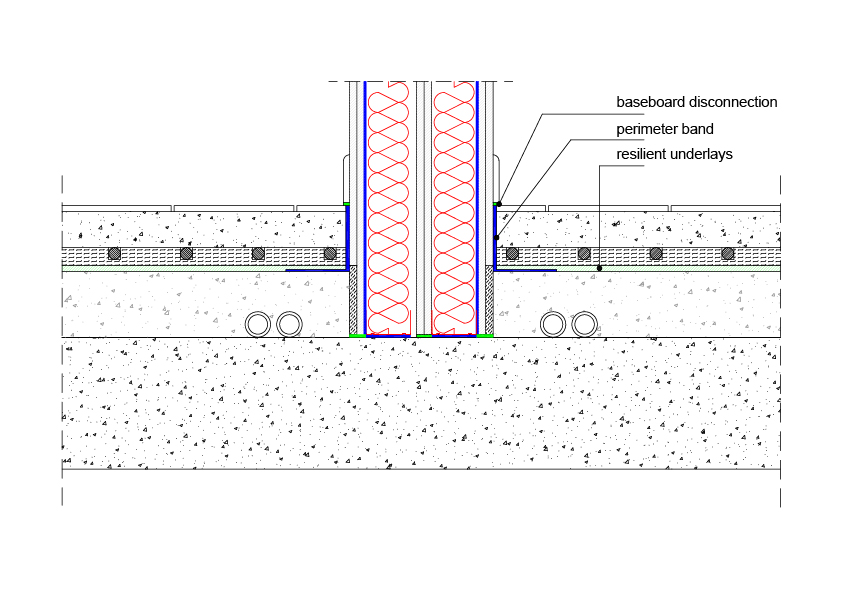
Wall-floor node – vertical section
In the case of renovation of existing unstructured walls and floors, considerable increases in acoustic insulation can be achieved by means of counter-walls or soundproofed ceilings, generally consisting of massive slabs bound with anti-vibration systems to the existing partitions. These systems are extremely effective, both for the improvement of sound insulation to airborne noise and for the reduction of footfall noise in the floors.
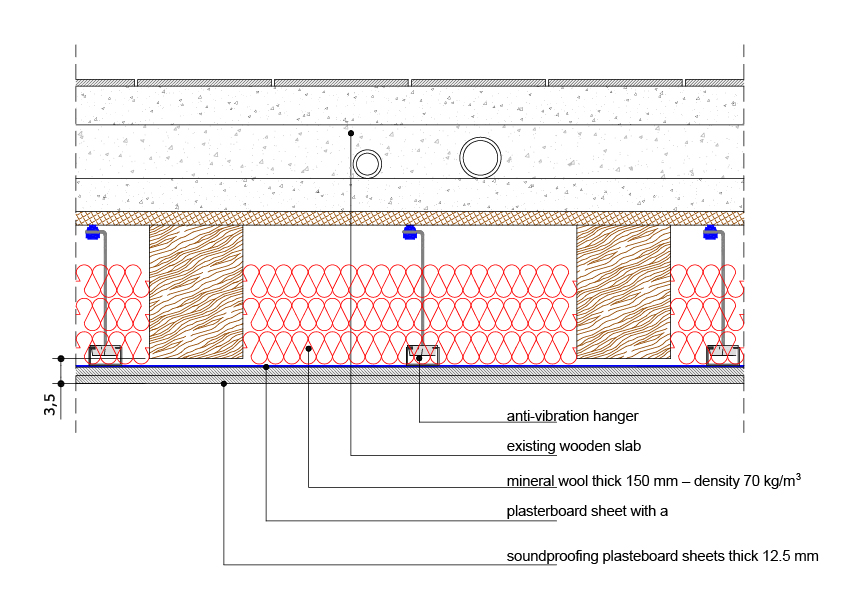
Soundproofed ceiling on an existing wooden slab – vertical section
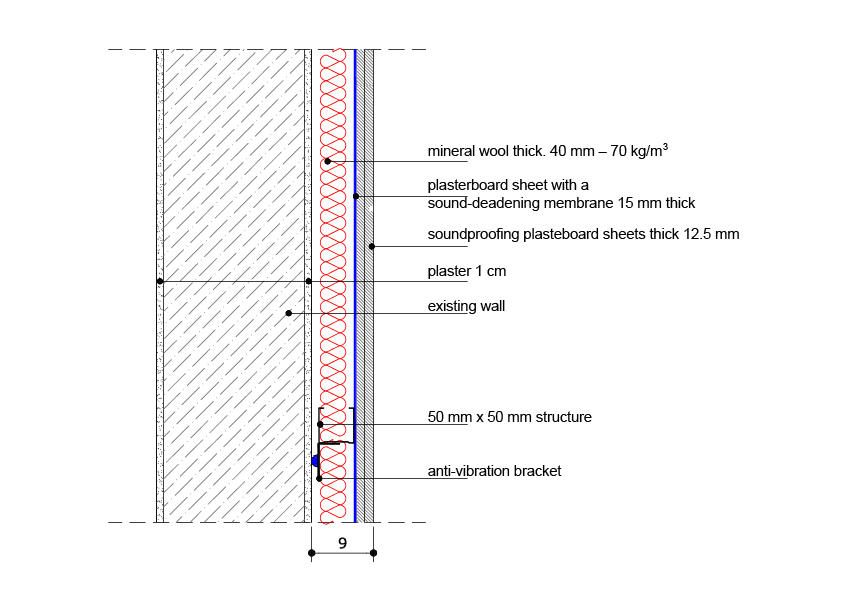
Soundproofing panel on an existing brick wall – horizontal section
The combined use of false walls and soundproofing ceilings on existing – or even on new ones – walls and slabs, , allows to reach acoustic insulation of very high comfort, even higher than the value R’w = 75 dB (aerial noise) or lower than L’nw = 35 dB (trampling): for the understanding of the numbers, note that R’w = 50 dB e L’nw = 55 dB are the limits set by the D.P.C.M. 5/12/1997 for buildings used for recreational activities (consider also the logarithmic representation of the values expressed in decibels, for which a doubling of the performance corresponds to a variation of 3 dB, as seen in the image below).
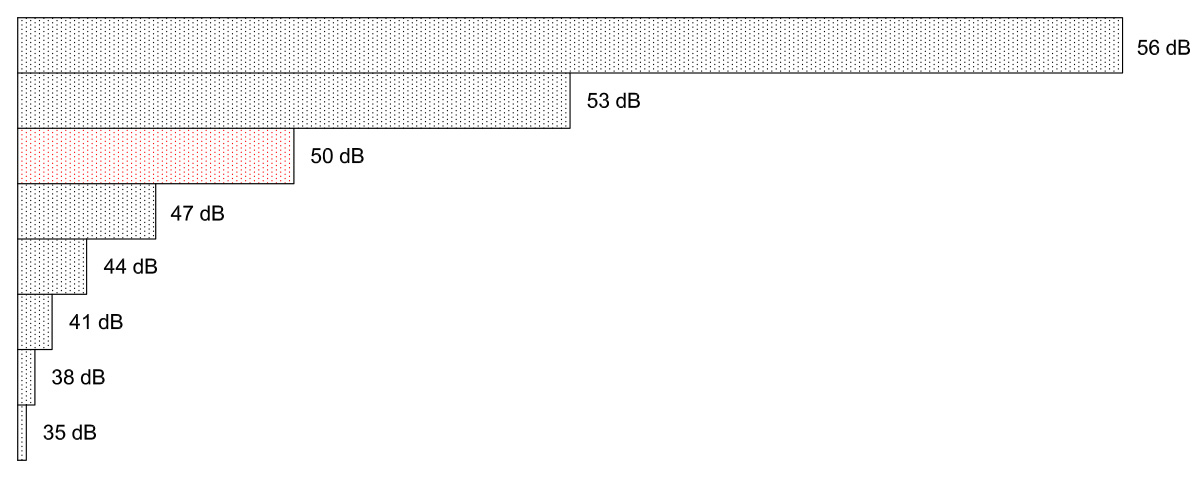
Representation of the decibel scale
Internal acoustic quality and intelligibility of the word
The reduction of the amount of noise introduced into an environment is not a guarantee of acoustic well-being: indeed, an environment with extremely sound-insulating walls and floors can also be uninhabitable due to the noise generated inside by the users of the room. Environments with little furniture, large volume or unhappy internal geometry can be afflicted by a harmful reflection of the sound waves on the exposed surfaces, such as to make annoying the stay in the room and the transmission of the verbal message not very effective. A problem of this nature can make the exhibition halls or transit areas uncomfortable, but above all it can seriously compromise the usability of theaters and conference rooms, regardless of whether or not an amplification sound system is provided.
Originally studied at the end of the 19th century by W. C. Sabine at the University of Harvard, the problem of the internal acoustic comfort of rooms intended for speech is well known today and is regulated by both cogent regulations and a wide and consolidated technical literature. In Italy, the recent D.M. 11/10/2017 on Minimum Environmental Criteria – Criteri Ambientali Minimi (CAM) – which requires mandatory compliance with some parameters reported by the technical standard UNI 11532 “Internal acoustic characteristics of confined environments”: the Decree deals, in particular, with public buildings.
In general, to obtain good acoustic comfort in an environment, it is useful to refer to at least the parameters set by the UNI 11367 standard – Appendix C “Indications for the evaluation of the internal acoustic characteristics of the environments”.
The standard considers three basic parameters:
- The reverberation time (TR): expressed in seconds, quantifies the amount of reverberation present in the environment; it is the time necessary for a noise to decrease by 60 dB with respect to its maximum value; it is an average parameter of the room.
- Clarity (C50): represents the relationship between sound energy useful for speech understanding and disturbing sound energy. In a simplified way, the sound that reaches the ear within the first 50 milliseconds of its generation makes a positive contribution to the comprehension of speech; what comes later makes the message less understandable. Clarity is a parameter that varies from point to point in the environment and depends on the mutual position of source and receiver.
- The Speech Transmission Index (STI): allows to measure the extent of the distortion that the verbal message undergoes during the journey from the speaker to the auditor. It is as well a parameter that varies from point to point in the environment and depends on the mutual position of source and receiver.
Once the geometry of the environment, the furnishings and the number of users are known, it is necessary to simulate the distribution of the three parameters mentioned and, note the intended use of the room, it is necessary to compare them with the limits established by the law or technical literature. For environments characterized by minimal furniture or important volumes or closed within reflecting surfaces (such as windows), it is often necessary to intervene on the wall or ceiling with sound-absorbing or diffusing elements, so as to adjust the noise reflection, making the parameters fall within the limits provided for the specific use of the environment. Typically, reverberation adjustment can be achieved with false ceilings and / or sound-absorbing panels; in particular, these are fibrous, perforated or grooved visible systems, which allow the noise to dissipate inside them.
When the works are finished, it is always advisable to conduct a phonometric measurement on site in order to quantify the results achieved. In the case of public works, as foreseen by the aforementioned D.M. 11/10/2017, the phonometric surveys are mandatory. For existing buildings, it is advisable to perform an ante operam test, in order to calibrate the calculation model that will subsequently be used for the forecast simulation.
Plant building
A significant source of noise can be represented by the system if it is not properly designed. In particular, noise sources consist of elevators and freight elevators, exhaust and fluid supply systems and air treatment plants. The latter also represent possible vehicles for propagating noise from one environment to another.
Quiet environments or conference rooms are particularly sensitive to this type of disturbance. The maximum acceptable noise values within these environments are widely available in the technical literature and are also indicated in some technical standards.
Careful planning must include the location of the machines in acoustically confined technical rooms, the passage of the systems inside soundproofing cavities and the choice of certified lifts.
It should be underlined that the propagation of the disturbing noise is caused by venial installation errors, such as the absence of cheap supports under the machines or the lack of anti-vibration brackets for the suspension of the pipes.
Acoustic impact of the new settlement
An aspect no less important than the previous ones, even if related to the external environment, concerns the increase of noise that undoubtedly occurs when a new building is created for recreational use. The increase in traffic due to visitors and suppliers, as well as the installation of technological systems serving the building (typically air handling units, AHU) produce an increase in noise that must be contained within the limits set by current regulations: the analysis The Public Assessment of Acoustic Impact is generally required by the Public Administration during the design phase. If limits are exceeded, mitigation works must be planned along the source-receiver route or noise reduction systems must be installed in machinery (silencers are often used). The design phase, as a rule, is preceded by a large campaign of phonometric surveys conducted in the area of the construction site, aimed at determining the acoustic climate in the actual state.
Often the most burdensome situation is attributable to the external units of the plants, which, if necessary, can be installed inside technical rooms confined with walls and roofing with adequate soundproofing characteristics. In general, installations on the roof of the building should be avoided, with noisy systems positioned on sight, especially when the new recreational complex is built in urban areas with pre-existing high buildings.
This brief examination let to understand how an adequate choice of materials in the design phase allows to fully deal with and without excessive cost increases both the problem of sound insulation and the theme of interior comfort of the rooms.
However, as often happens in acoustics, especially for environments intended for listening to speech, it can be strongly counterproductive to insert elements with incorrect characteristics or applied in inadequate areas. For these reasons, we always recommend an in-depth study by a Competent Technician in Acoustics, expert in particular in the aspects of building and architectural acoustics.