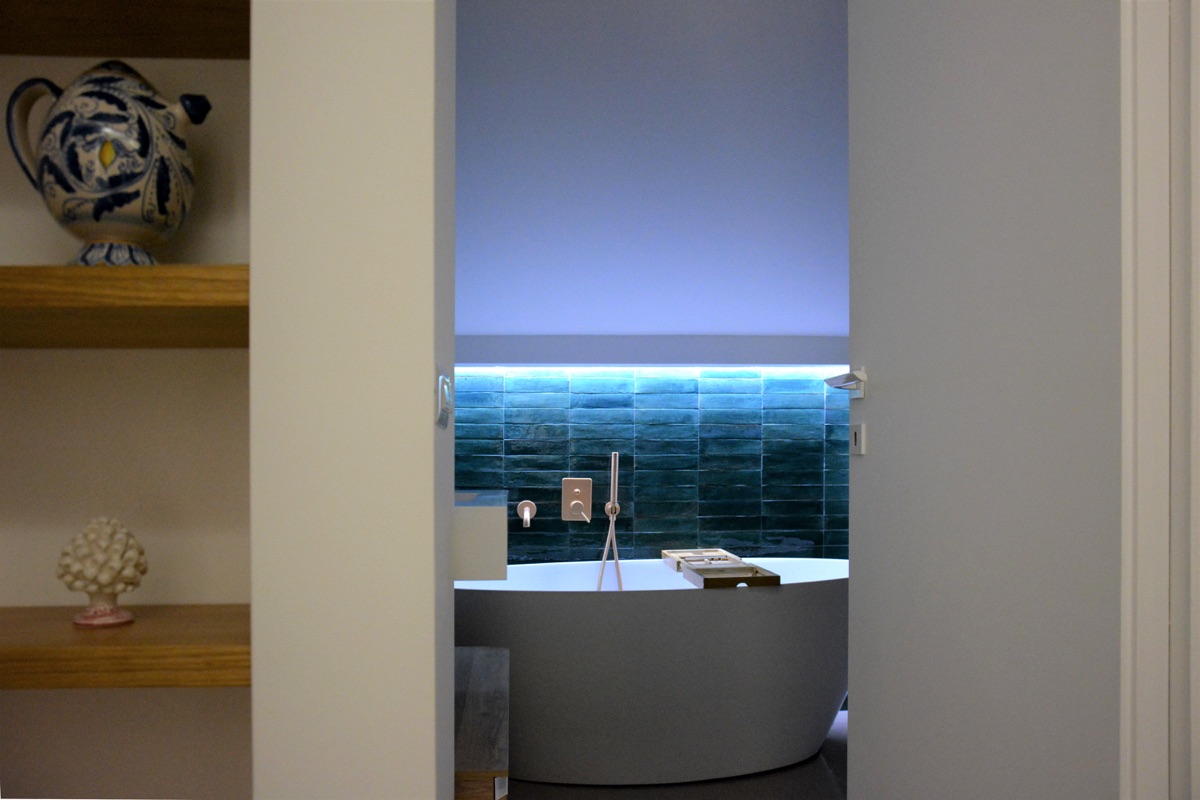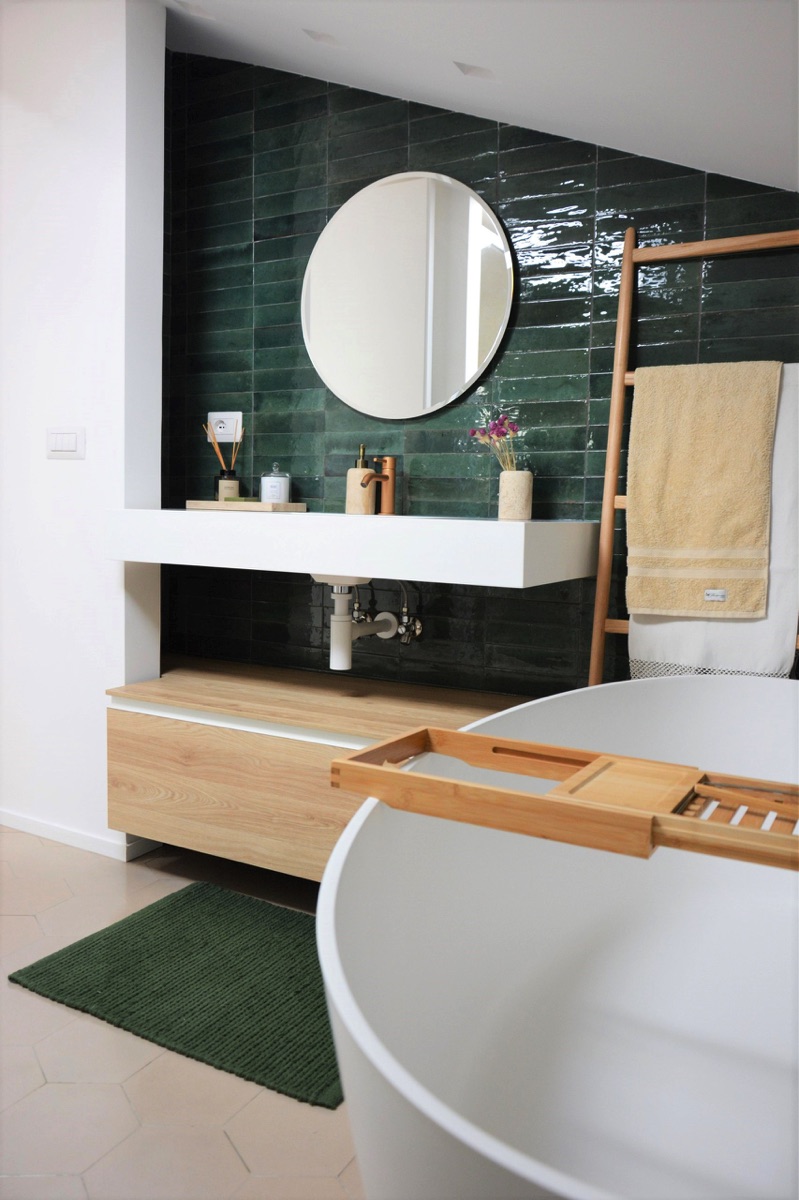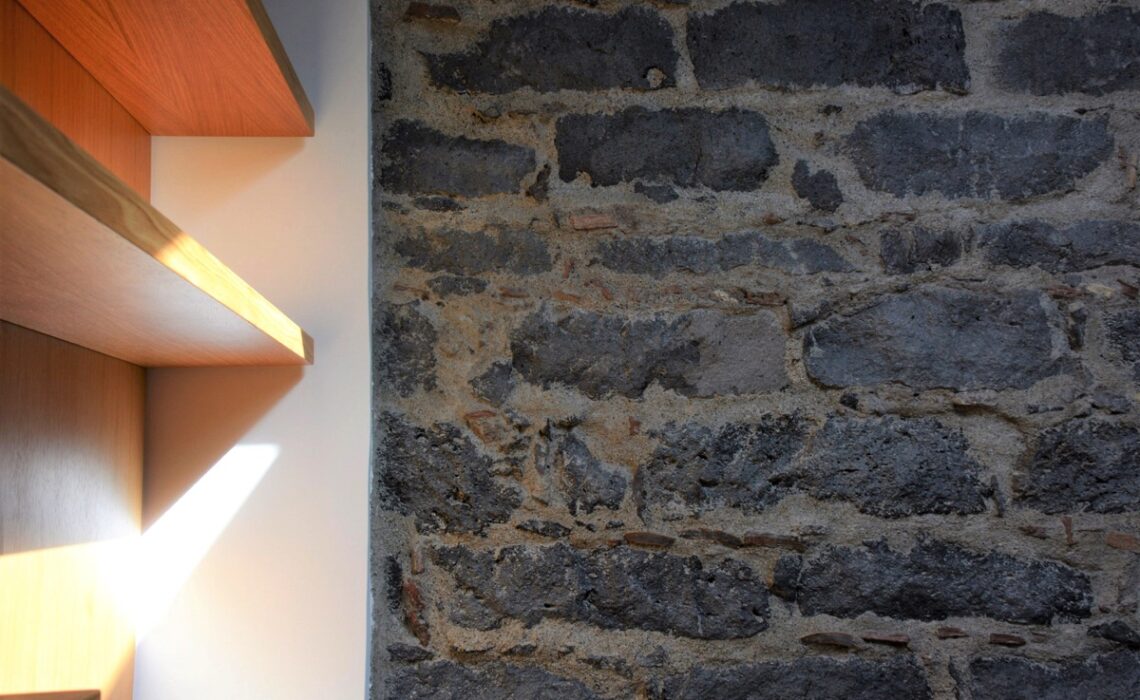
Recovering an attic in an historic center means investigating the space between the protection, to the sky, of the house and the inhabitated area below; it means working in a space conceived as a ‘pneuma’ between the inside and the outside. Today, in order to achieve the new living comfort, according to spaces and the climate management and the reduction of use and consumption of land, where conditions are compatible with standards and livability, these spaces are big resources that amplify family spaces, especially when it is growing. There is one aspect that many times, when these attics are part of the city’s historic buildings, in this case that fragment of 19th century city, being rooms that were created as technical and storage spaces are at their ‘material’ look, to find yourself dealing with load-bearing masonry made by lava stone ashlar and with furnace cotto tile, which are historic traces of the factory but also of those who have already lived in those environments and inevitably plotted many stories between the mortar joints and the rubbing on the fired clay.
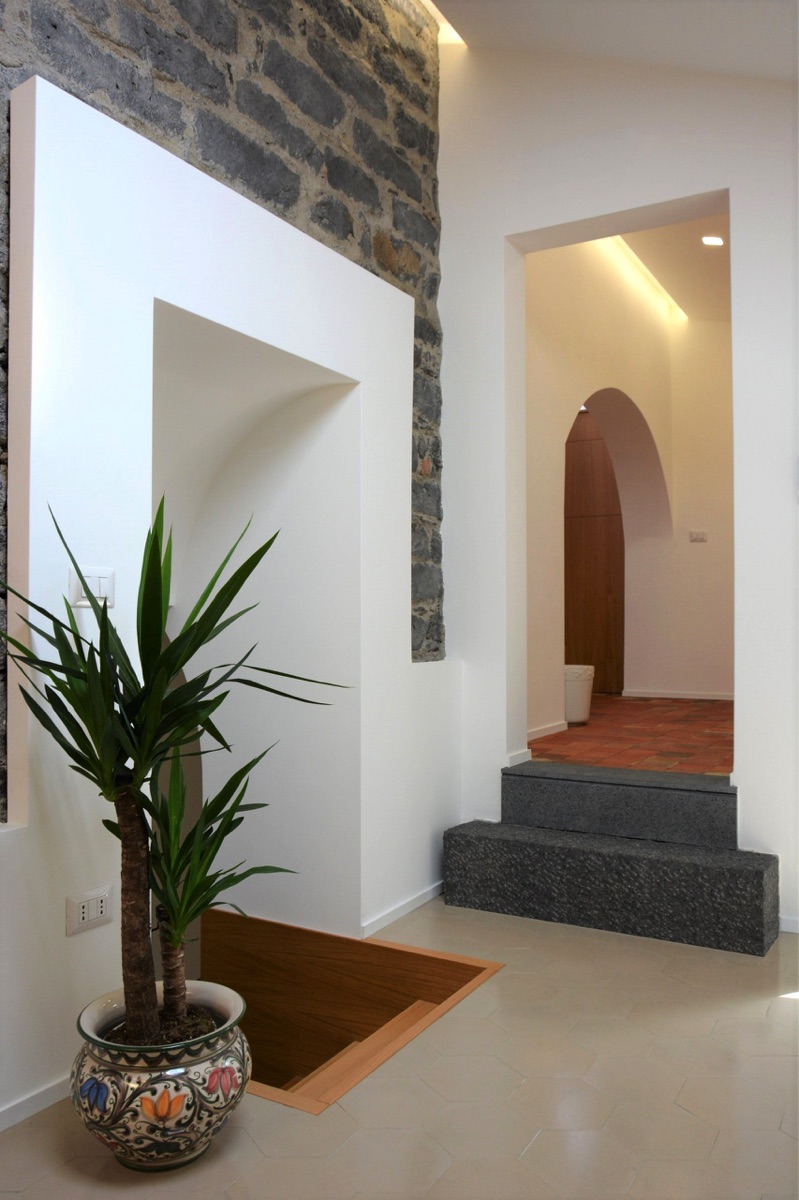
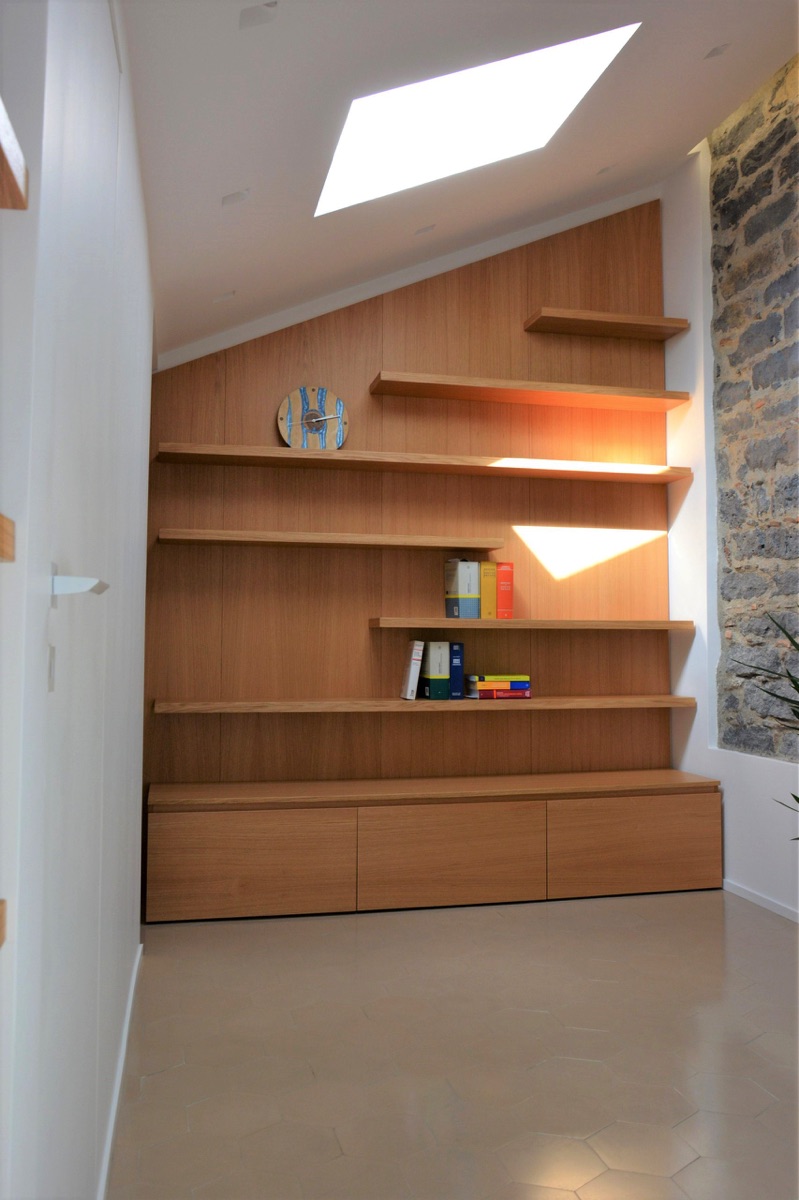
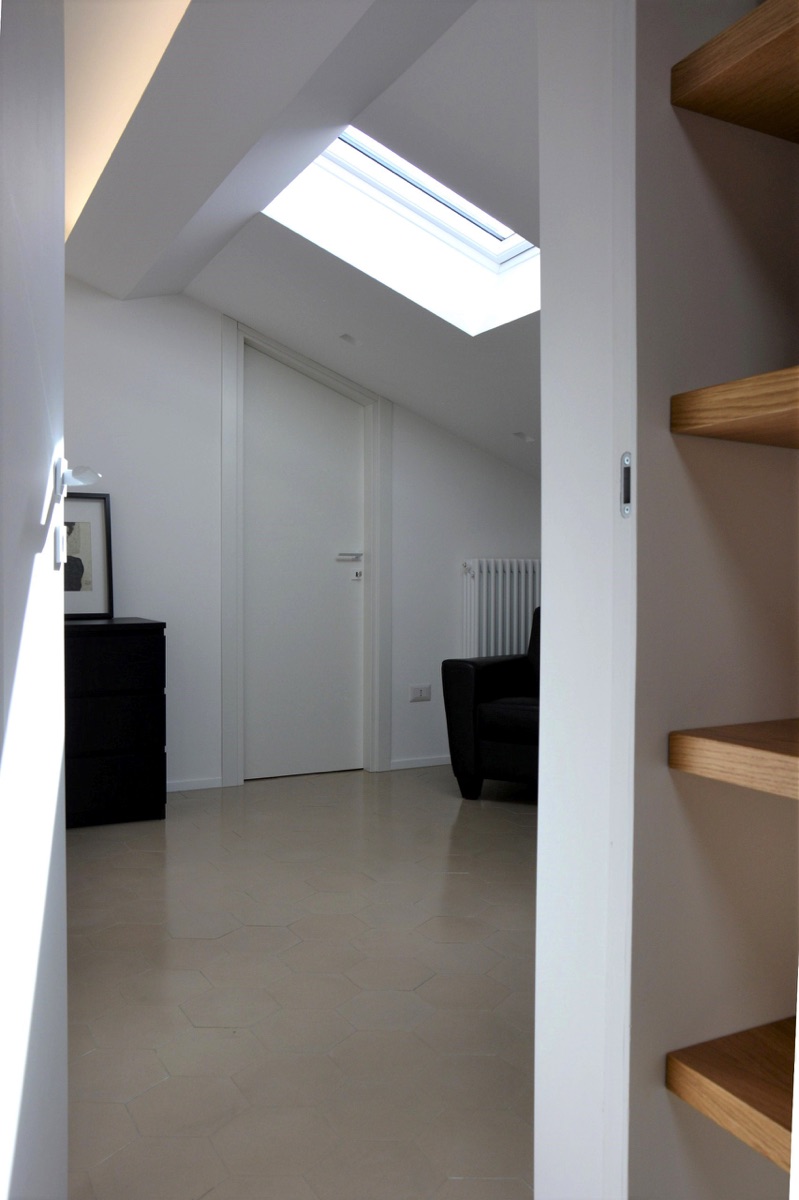
The space is shaped by a unique area divided into three spaces: the first space is a crossing point studio which is accessed by the walkway already created from the staircase built in the living area; the studio will provide access to a fully equipped toilet and another room. This partition of the attic, necessary to better organise the living areas on the second floor, requires a change in the positioning of the roof skylights.
These items reveal a lot of doubts: save, valorize, delete; the answer isn’t univocal and can’t never take it for granted, also in this situation the choices have been taken in a timely manner with awareness of every aspect, functional, aesthetic, historical and value.
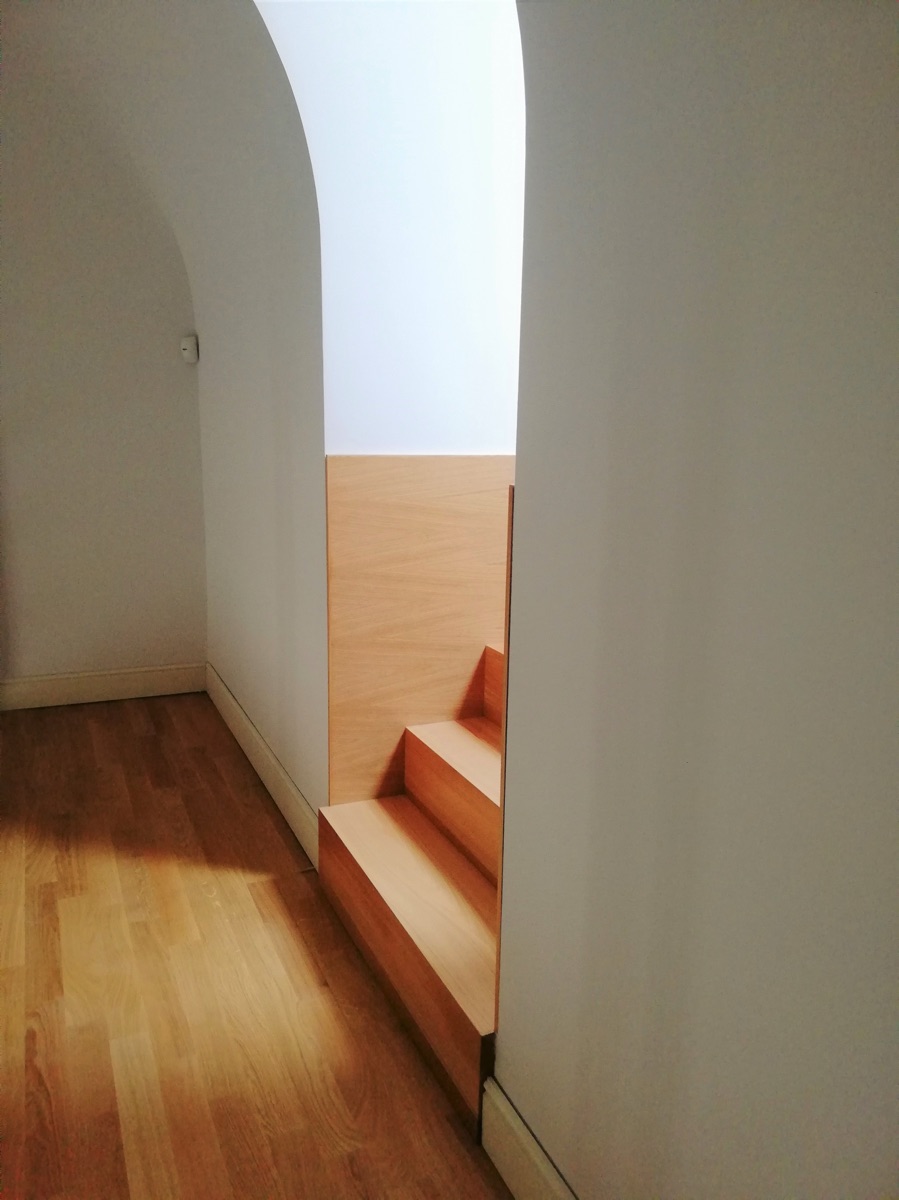
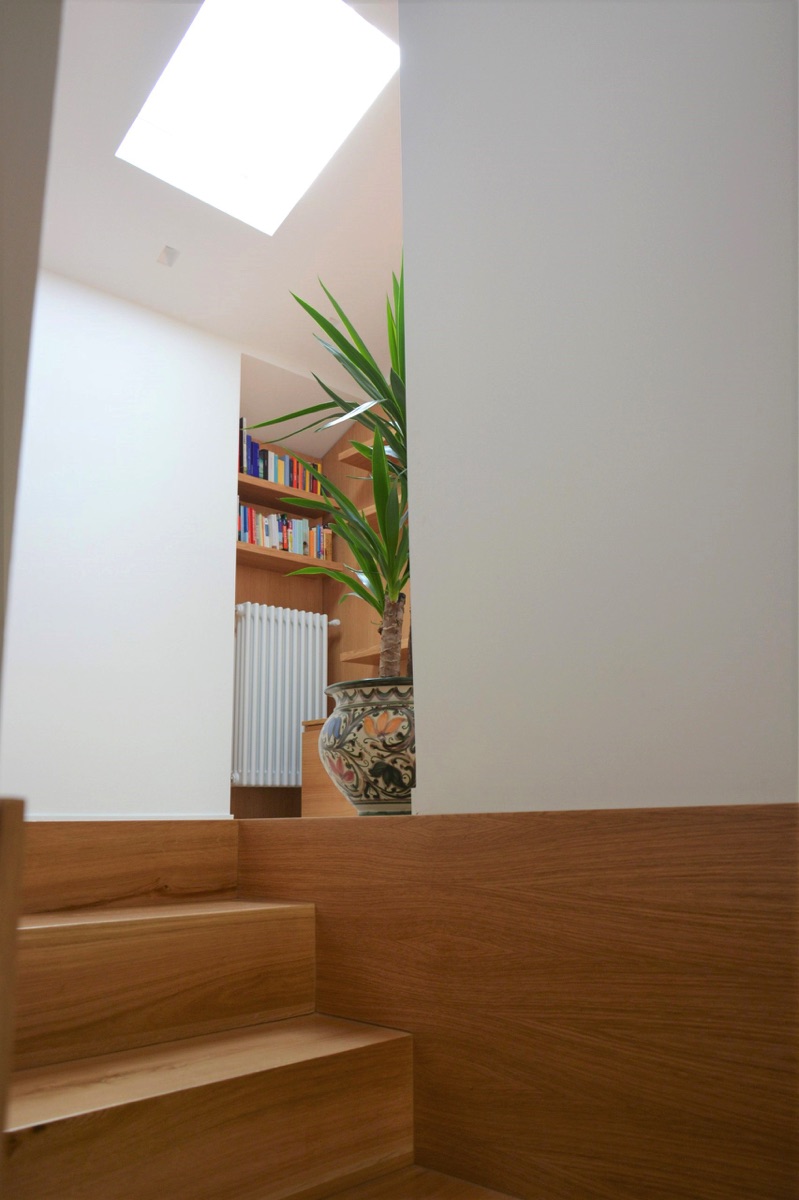
Casa Ca.Ra. is the result of a balance between preserving and enhancing the intrinsic material to the building and adapting it to the comfort levels of a contemporary home.
It is a constant reading and a relationship between what it was, what it is and what it will be; it is a tale that does not break with the past, but takes note of the present and projects into the future; it is an attempt to add a little piece to the tale, without having to resort forcibly to a legend, to a half-fiction, but describing what Life is continuing to accomplish between those stones, today.
