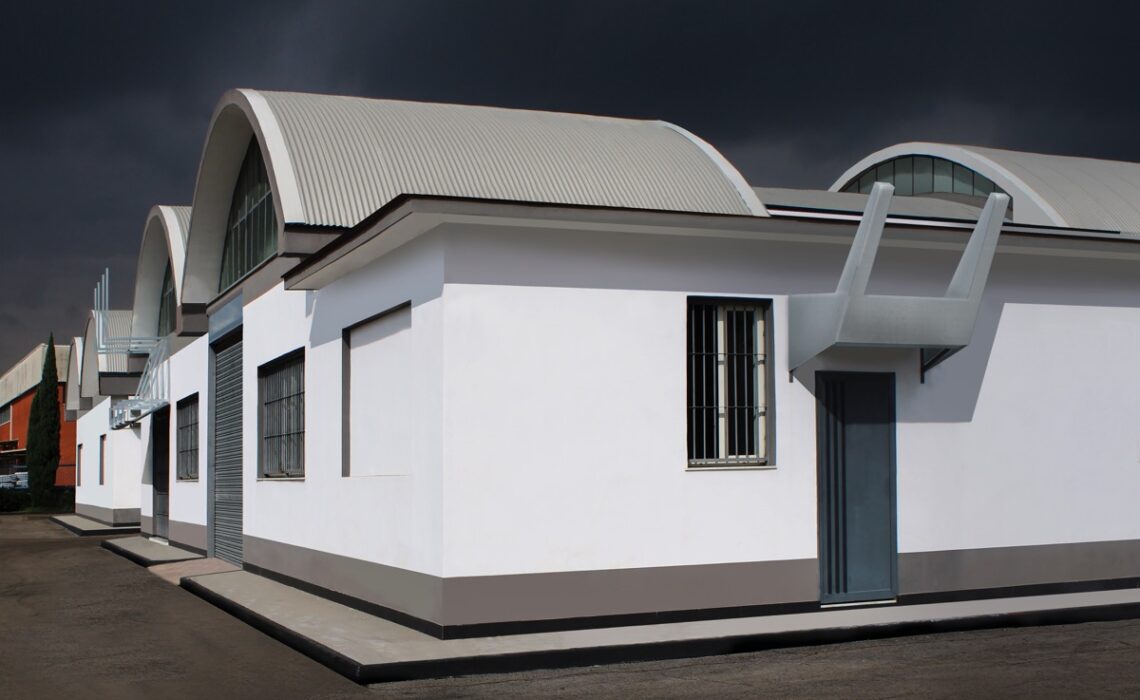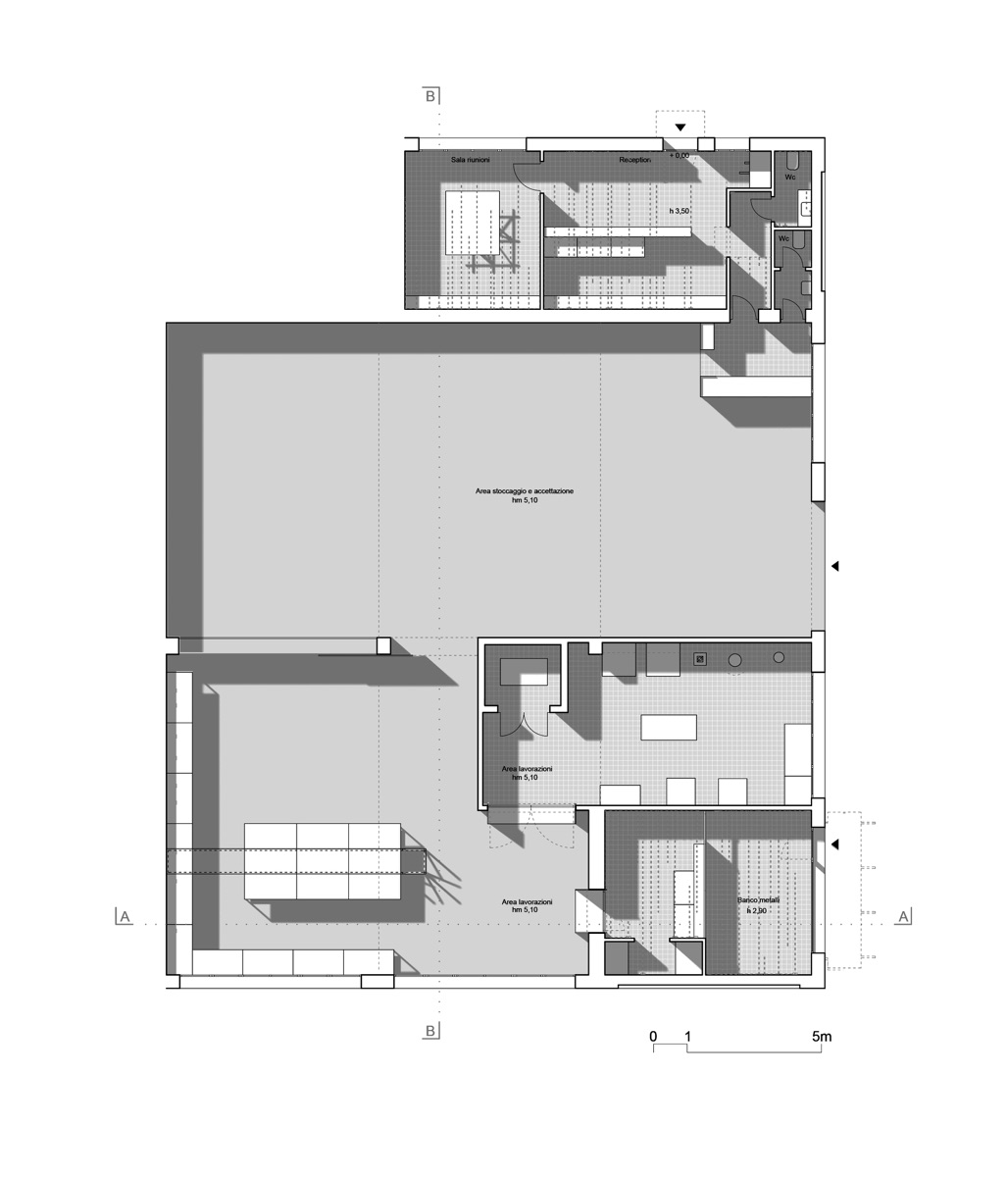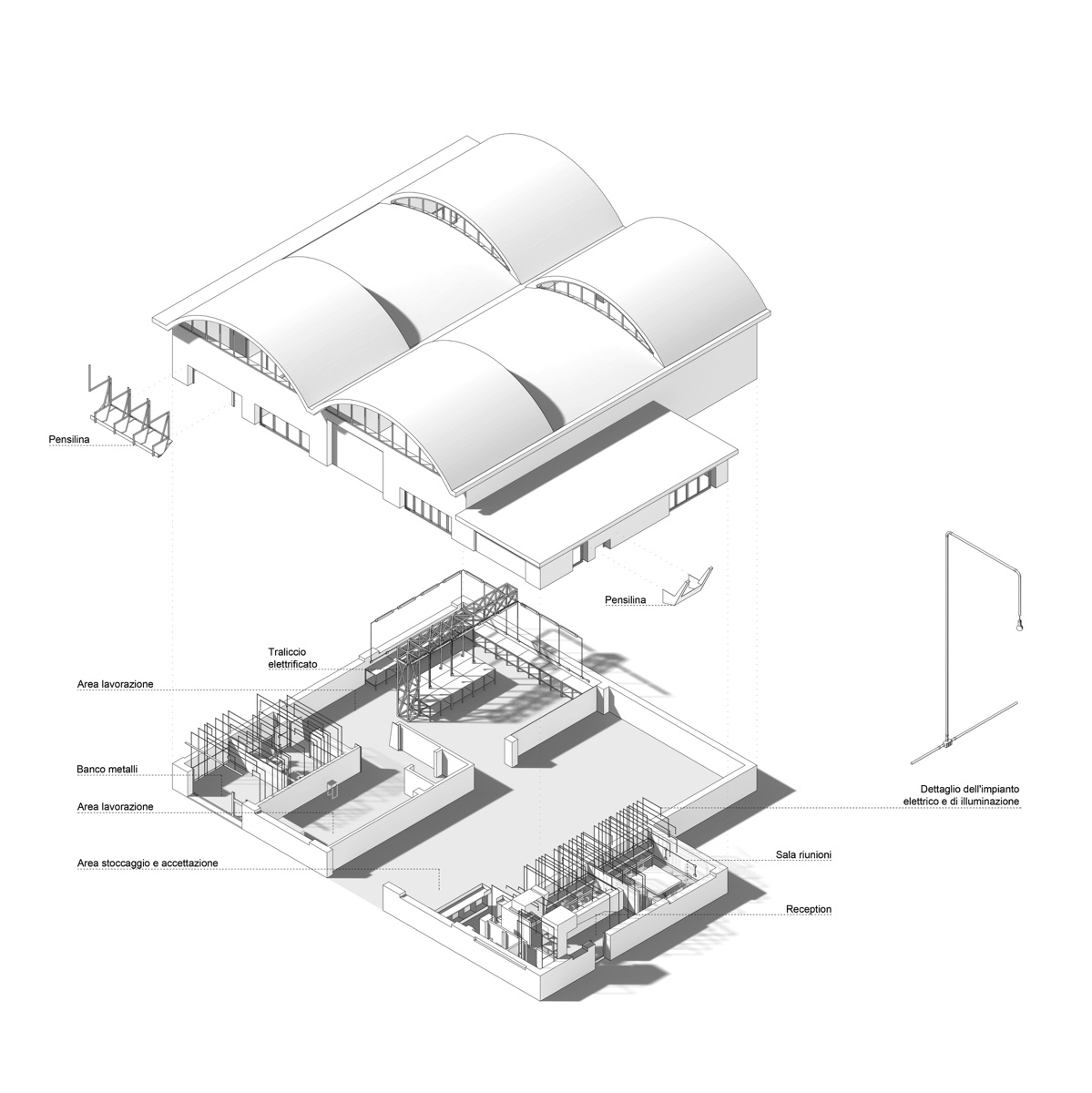
In the province of Naples, in a complex of industrial buildings dating back to the eighties, a company decided to establish one of its representative offices.

Luigi Arcopinto, 2023. Reception: view towards the meeting room

Luigi Arcopinto, 2023. Meeting room
In order to adapt this unique factory, consisting of two large vaulted volumes, which housed at least two different production cycles previously, and a small annex building, originally intended for toilets and offices, the client had the need to replace the electrical system and to slightly change the layout, due to the renewed functional needs.
For these needs he provided a very small budget.
The project action, then, adhered to the signs of something that already existed – under trace – in the state of fact, without sacrificing the metamorphic possibilities of a new architecture.

Luigi Arcopinto, 2023. Room for the storage and acceptance of materials: view towards the entrances

Luigi Arcopinto, 2023. Materials processing room: electrified trellis room

Luigi Arcopinto, 2023. Materials processing room: electrified trellis room
As a general rule, demolitions have been reduced to the minimum necessary to adapt the spaces to the functions and, while for the office environments a process of complete masking of the previous state has been chosen, in the two vaulted volumes, the very presence of the vaults delineated a plastic-spatial power dominated by the interstitial light of the skylights, which begged to be restored and enhanced through the insertion of grafts.
Therefore, in the offices, the electrical system was ejected from the walls in such a way that, in designing the rooms with textures with never regular rhythm, it could become the protagonist chiaroscuro of an unlikely widespread boiserie; the old floor has been replaced by a white ceramic laid “grid” that runs with a tile even on the perimeter walls, to become baseboards, and extends to cover the vertical surfaces when needed (as in the case of the reception counter); finally, all the furniture designed to measure for the project, have been realized in stackable structures of masonry and almond-shaped sheet or light tubular galvanized iron.

Luigi Arcopinto, 2023. Materials processing room: electrified trellis room

Luigi Arcopinto, 2023. Materials processing room: furnace room

Luigi Arcopinto, 2023. Office

Luigi Arcopinto, 2023. Office
In the two vaulted rooms, on the other hand, the problem of replacing a deteriorated plastic floor covering was presented as an opportunity to bring to light and restore an old black floor in cement tiles mixed with bitumen, perfect counterpoint to the candid light that filters from the roof; the system of the vaults has been subjected to an appropriate restoration of the plasters and windows and has proceeded to the removal of the horizontal elements to the tax, that served to support some devices of the first production process hosted by the factory. In one of these two vaulted rooms, then, a huge metal trellis sloping was electrified, to allow to have a large island of work under itself: its structure pierces the space of the vault, betraying and emphasizing the course of its light and trying to establish a dialectical relationship with the horizontal partition. Instead, in the furnace room, also housed in the vaulted volume, a series of metal rods are attached to the vaults like very dark parasites and, betraying them too, support on sight all the technical elements necessary to perform the work in safety immediately below.

Luigi Arcopinto, 2023. Office entrance

Luigi Arcopinto, 2023. View of the main façade
As for the exterior: the building was subjected to a rigid chromatic “law” dictated by the condominium complex, So we proceeded to restore the shape and color of all surfaces and we have grafted two canopies on the pedestrian entrances of the reception and office. These devices, which serve to signal the entrances and protect them from the sun and rain, are designed in order to vary the perceived layout of the facades on which they are located.
In fact, the eurytmic scheme underlying the project, which is almost a geometric moodboard of the intervention, highlights the co-presence of all the metamorphic grafts prepared. It also points out that these are strongly regulated, both morphologically and dimensionally, from a single founding grid and shows that the entire architecture has tried to form with a compositional method resulting from the interpolation of geometric rules, of shadow syntax and heuristic expression, with all the entities that contribute to build the space.

Luigi Arcopinto, 2022. Previous condition floor plan

Luigi Arcopinto, 2022. Project floor plan

Luigi Arcopinto, 2023. Exploded view
Project Credits
Location
Casoria (NA)
Timing
April 2022 – May 2023
Client
Private client
Project
Luigi Arcopinto
Realization
Marzapane costruzioni
Net surface
500 mq
Budget
85.000,00 euro