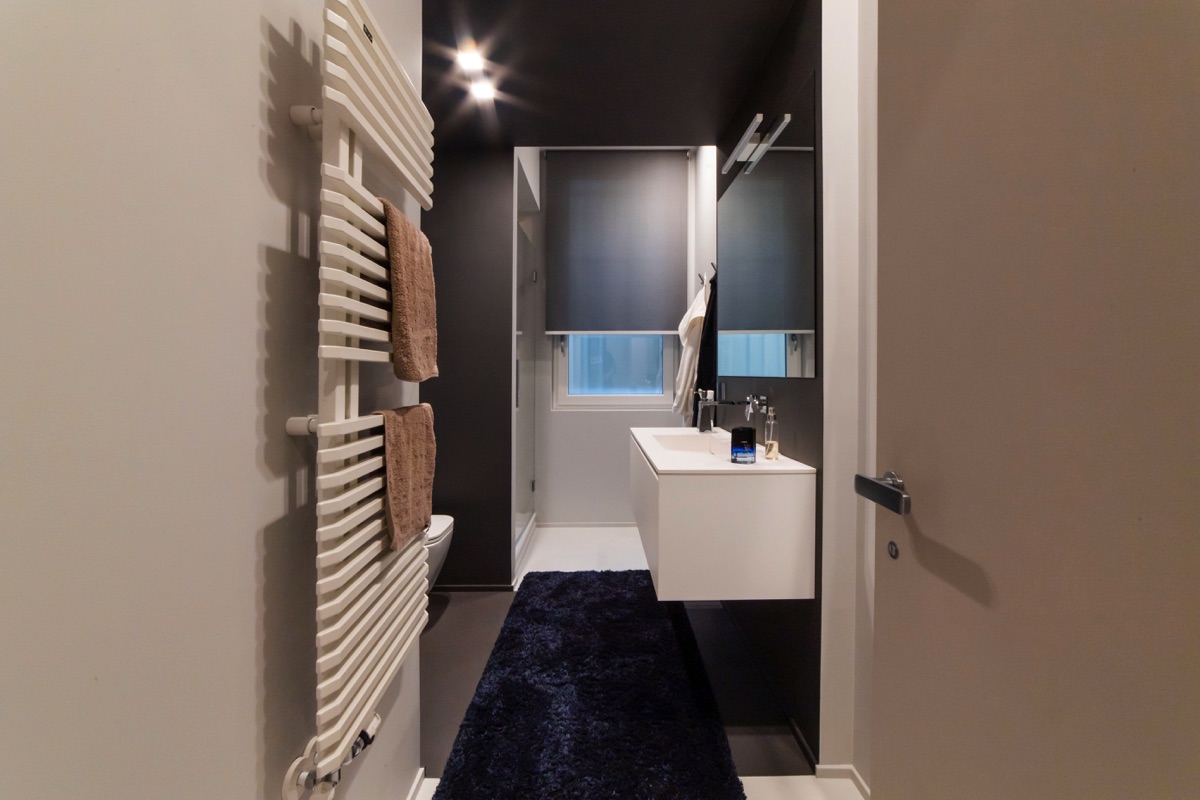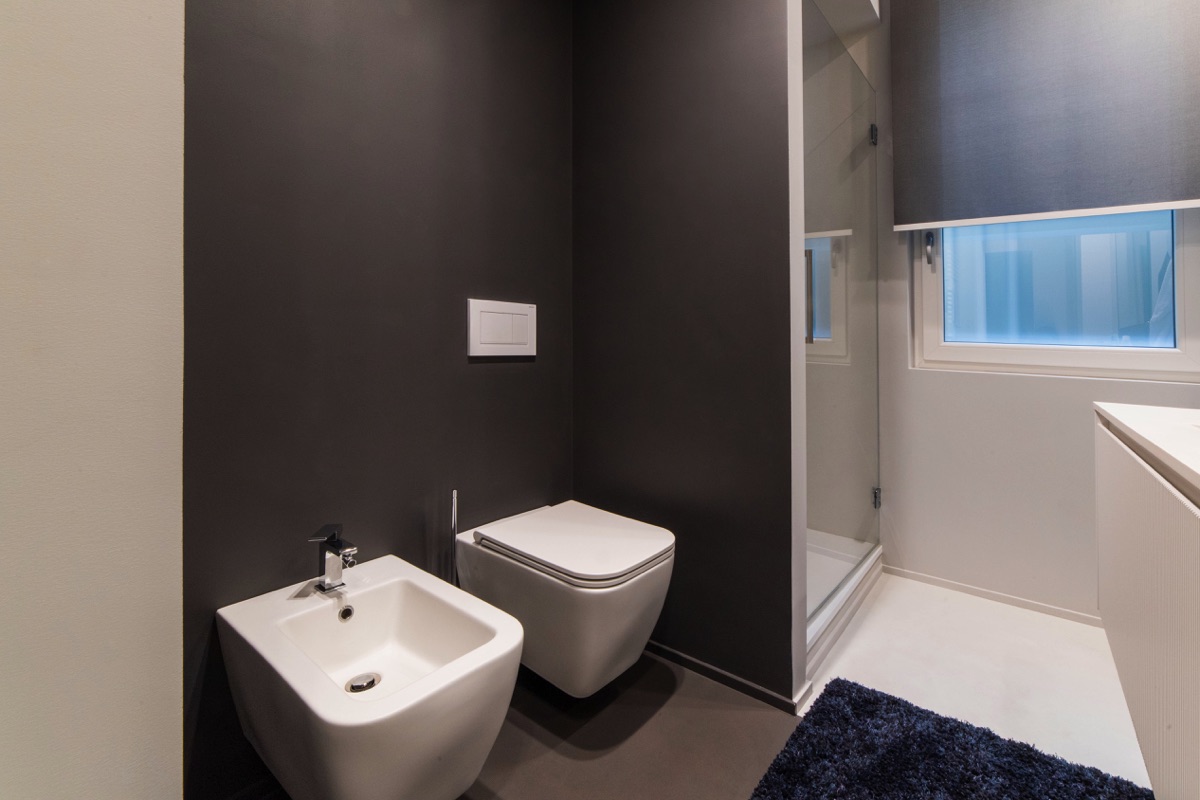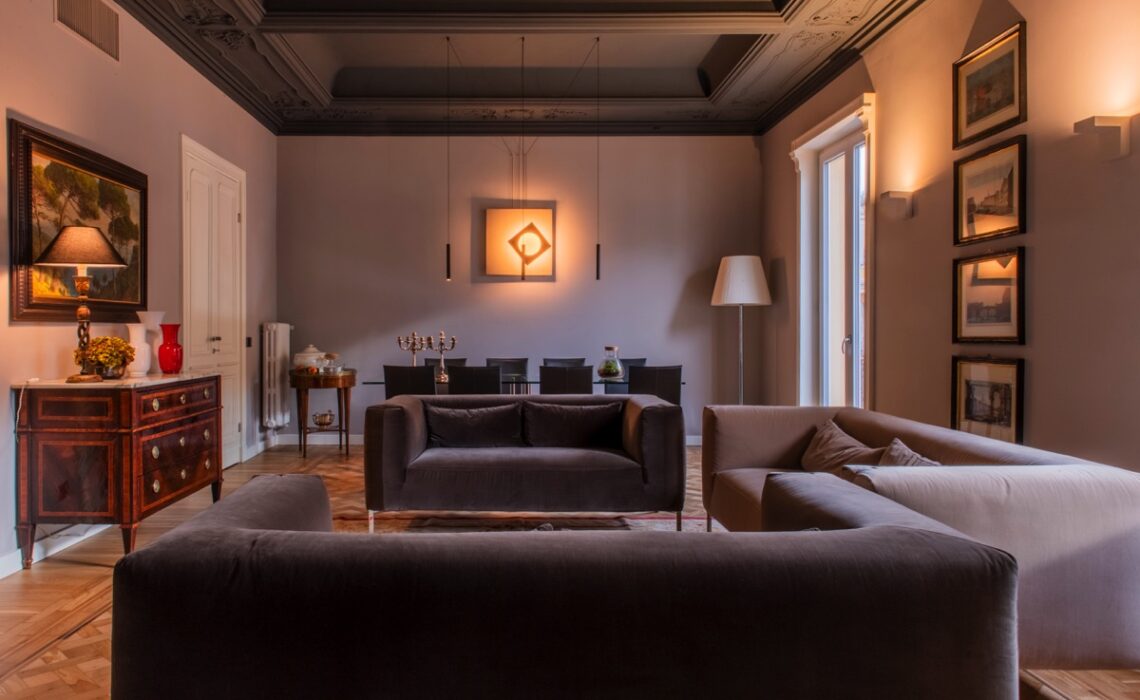
The ownership is located on the penultimate floor of a Twenties building in the city center of Genoa, the neighbourhood where the ownership called quadrilateral is located includes the most prestigious and elegant streets of the superb.
The property has been completely renovated in terms of conservative restoration with a personal touch of modern customization by the owner.

The unit was previously used as office, where the distinctive characteristics of the asset were hidden, but the master wanted to breathe new life into the apartment by recovering the interior in all their beauty to reflect the style of the building and the elegance of past.
The intervention took into account as a core value that of the enhancement of historical materials laminating the parquet floor of the triple living room and polishing the ancient grits typical of the Genoese tradition; in addition, the original doors were restored with only the replacement of the handles in line with all those present inside the ownership.
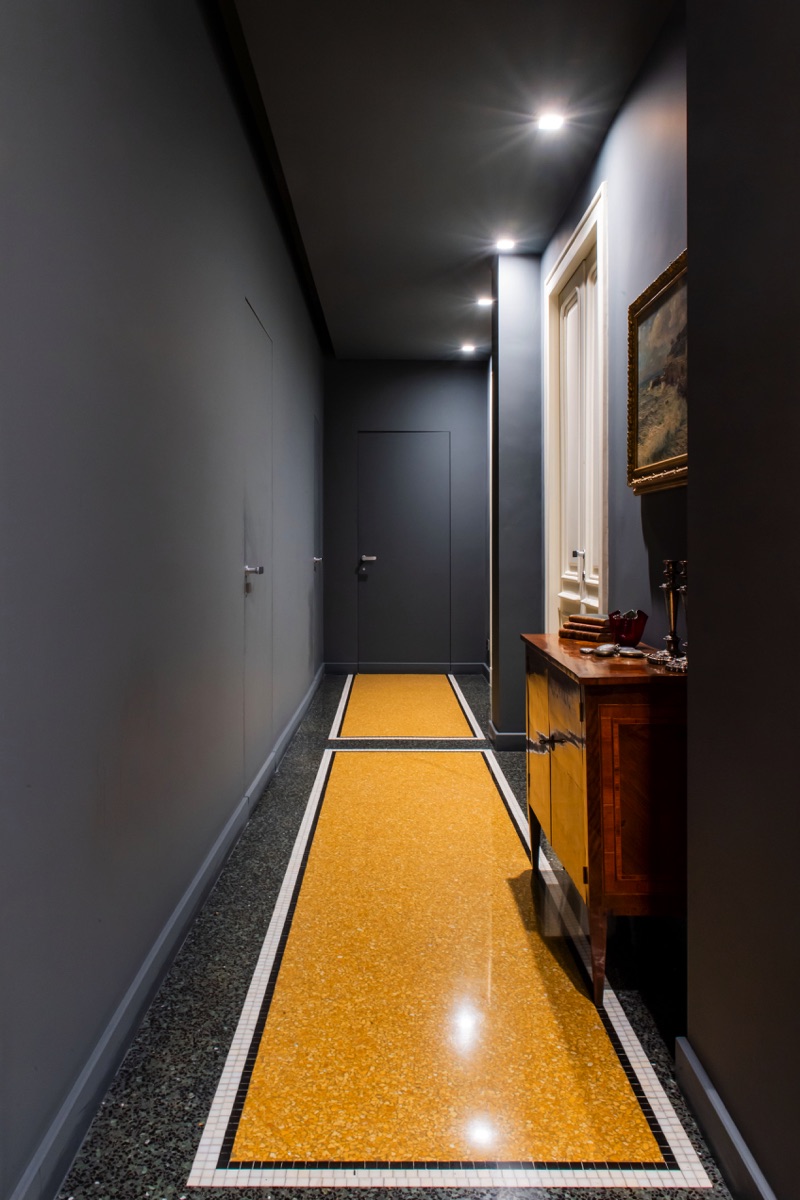
The splendid ceilings decorated with stuccoes of the time have been accurately restored where they showed damage and modernized through their complete coloring with contrasting dies, enhancing the play of shadows they create with the changing of the hours of the day.
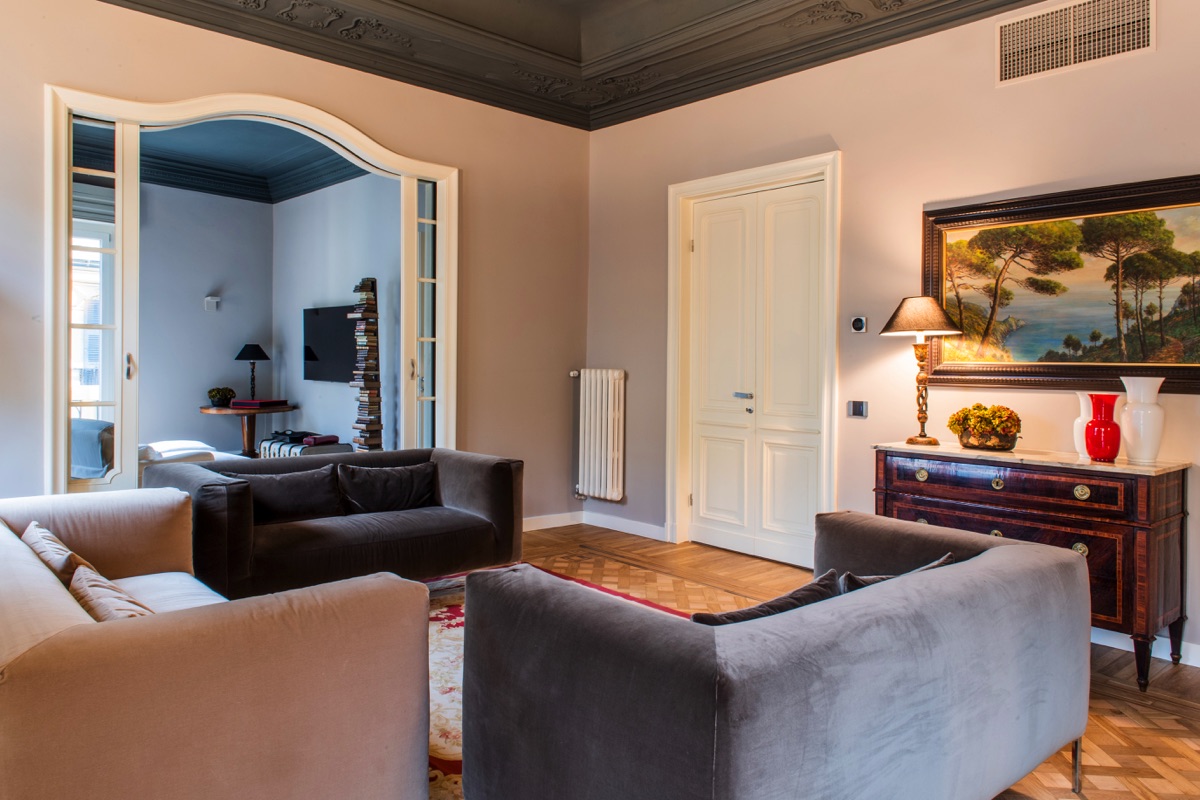
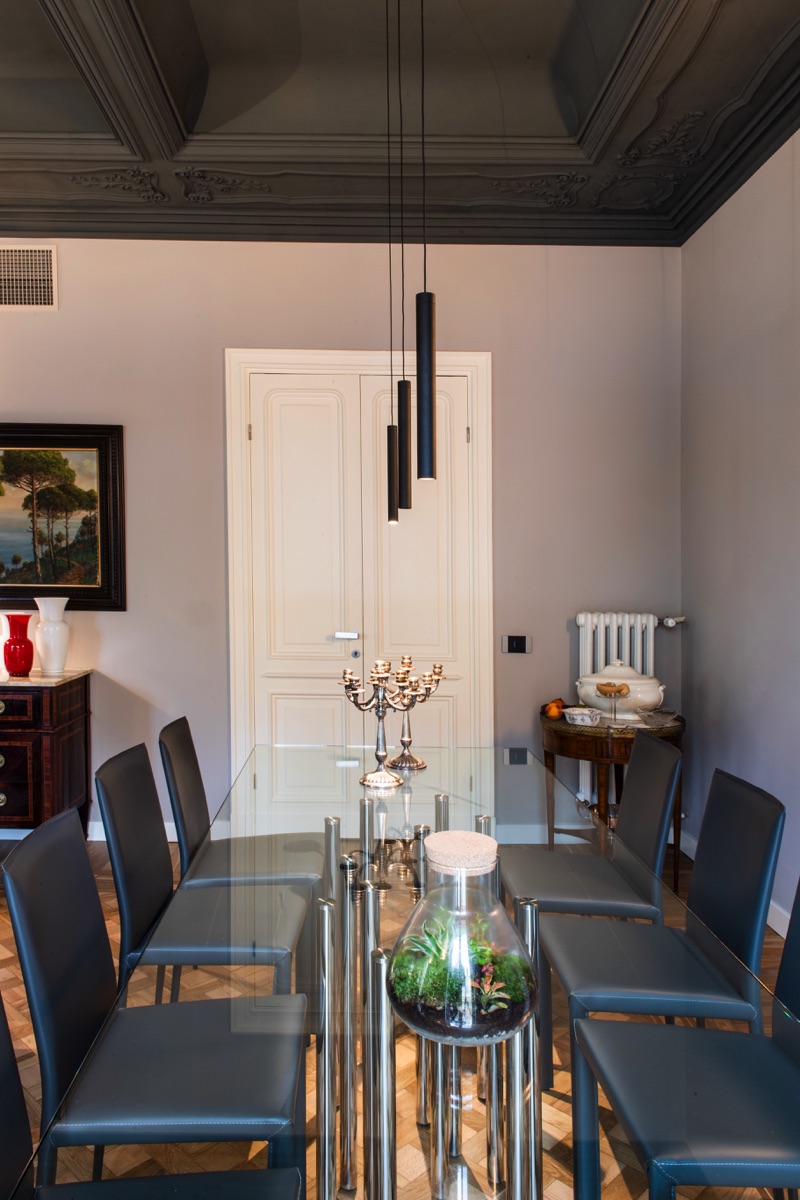
The restoration does not have the goal of altering the pre-existing spaces by dividing the living area consisting of the triple living room with lead-gray coloured stucco characterizing the space, the parquet floor inlaid with extreme refinement, all completed by furniture and paintings of extreme elegance, the classic style kitchen has a saminated floor in red and beige shades that downplay it with the inclusion of resin on the wall in the cooking area and in the center of the compartment inserting a small round table with the intent of evoking a French bistrot; the living area is completed by the owner's study and one of the two bathrooms inside the unit, made with large slabs of calacatta vein gold marble-effect stoneware placed to cover the interior of the shower and on the back of the wall-hung washbasin; microresins in nuance with the marble coverings have been made on the floor and walls; a laundry room has been created inside the bathroom, which is hidden by installing a flush door that is mitigated with the coverings of the room itself.
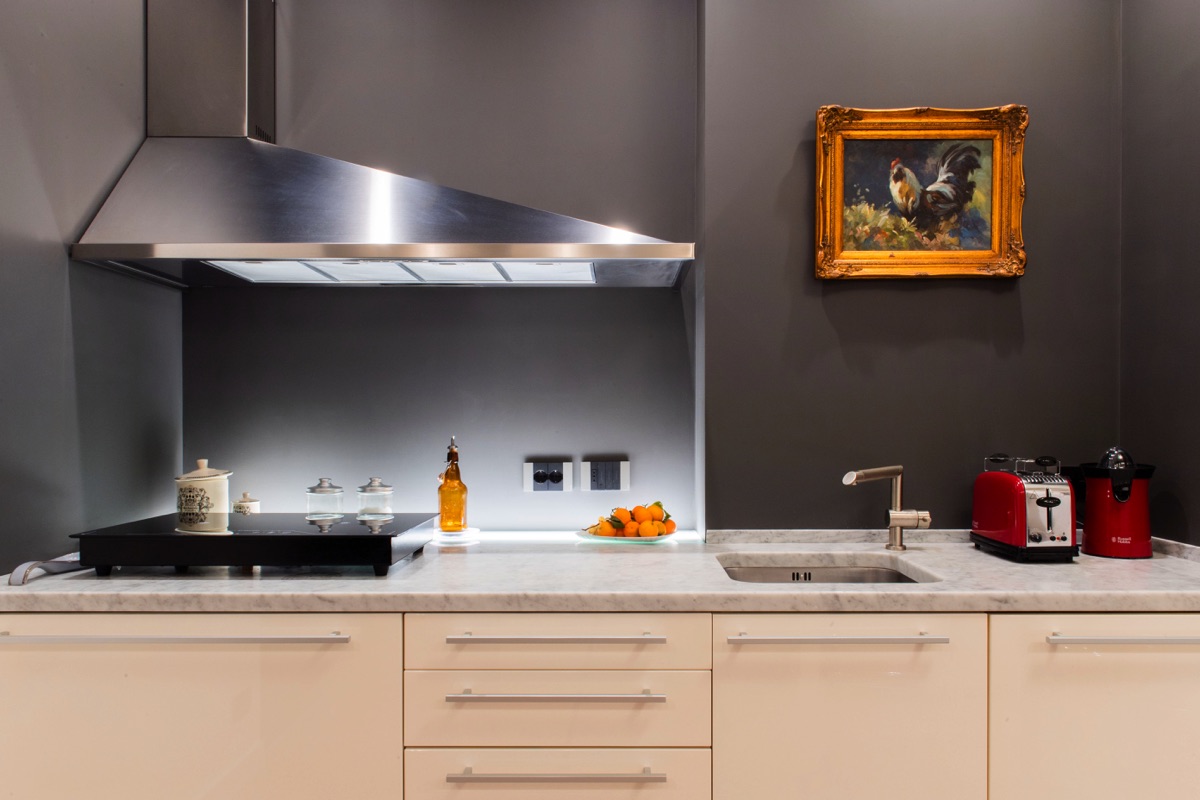
The bedroom was designed to be independent from the rest of the apartment, thanks to a door that acts as a filter between the two parts, by which the master bedroom with walk-in closets and private bathroom is reached; very minimal color and material choices were made for such ambients.
Inside the private bathroom there are both floor and wall the microresin laid in bands of light and inky gray along the entire volume of the compartment, as this is the bathroom used by the owner; the master bedroom presents as a common thread the strong desire to maintain and recover the historical characteristics of the property and therefore also in this room the grits have been recovered and to complete the overall harmony the walls have been painted in a delicate powder gray already present in the floor decoration that frames the classic furnishings that characterize the apartment.
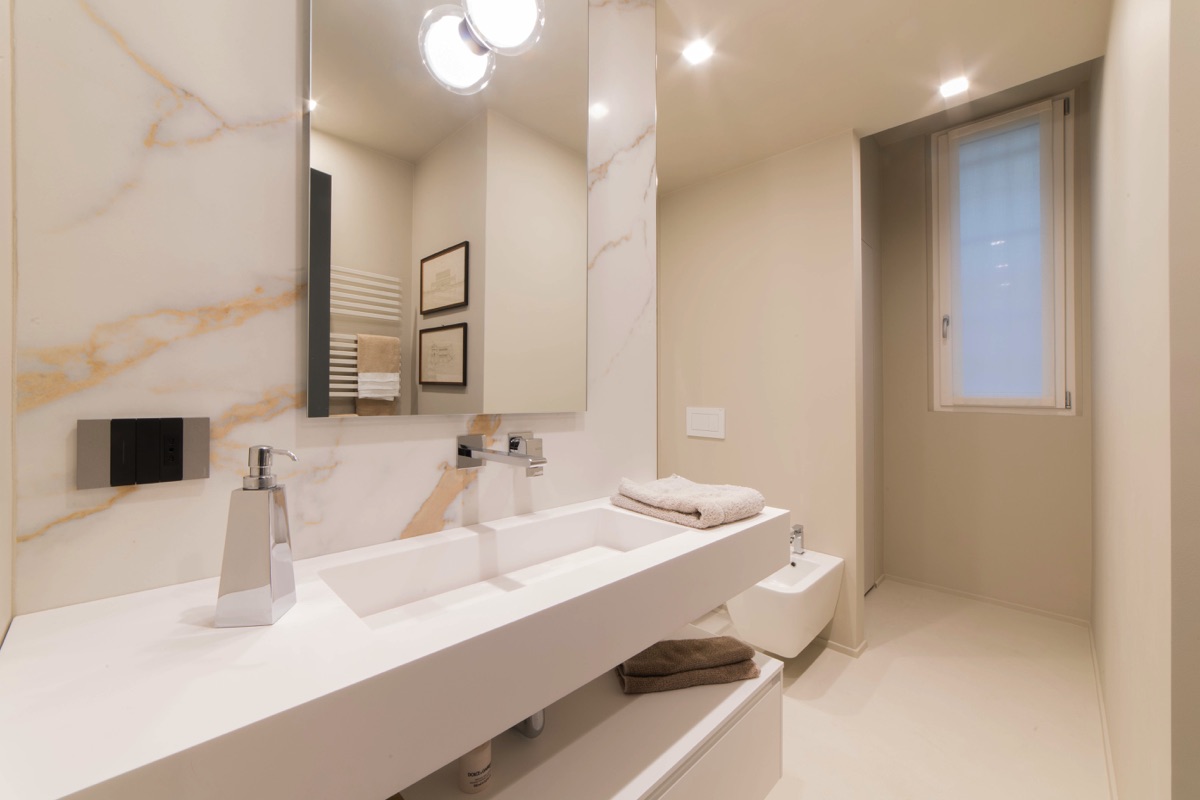
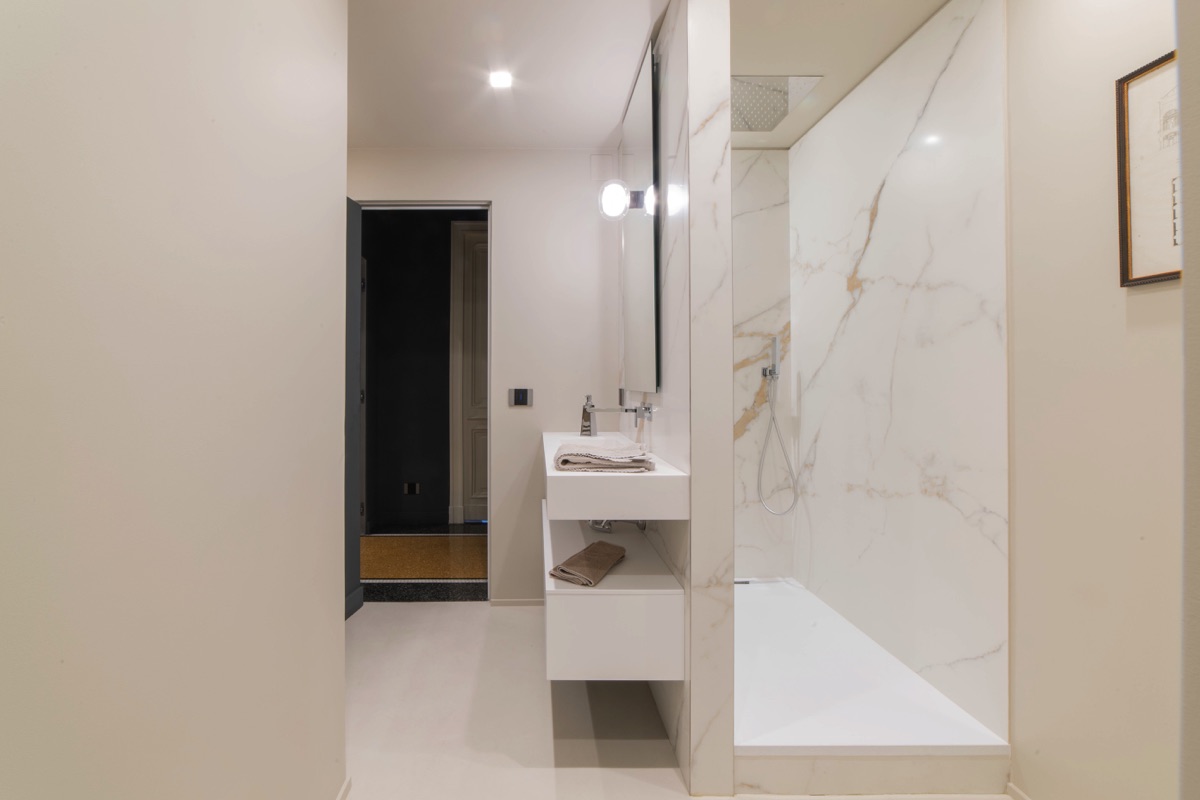
The guest room adjacent to the master bedroom also features the faithful recovery of the floor and ceiling frames, but here we find again the desire to enhance the forms playing with contrasting colors between the light gray of the walls and the lead gray of the ceilings.
