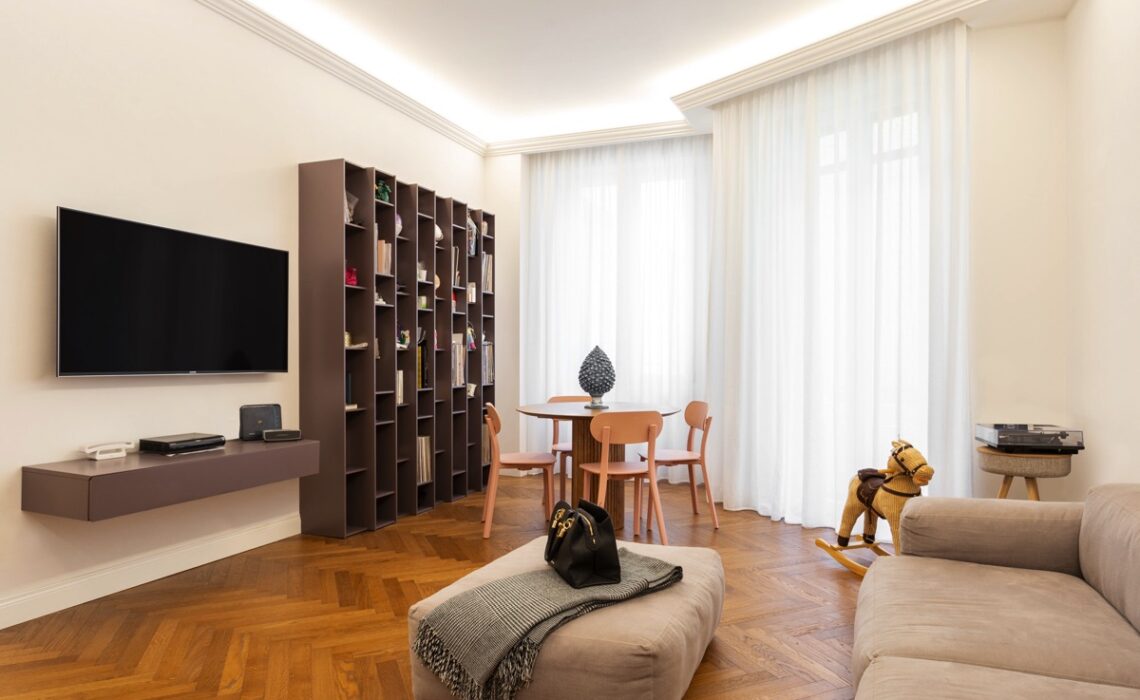
In the heart of the historic center of Florence, within a larger conversion of a historic building dating back to the late 19th century, previously home to the University of Florence, the Florentine studio PURA lab was tasked with adapting the historic spaces to contemporary needs, transforming two study rooms into a modern, welcoming and refined apartment that would reflect the needs of a young couple and their little girl.
With only 75 m2 available and the presence of constraints imposed by large load-bearing partitions, the maximization of space and distribution of rooms was fundamental to divide the apartment into functional and welcoming spaces to better use the spaces and create a complete living experience.

The heart of the house is made up by the large living room, an inviting environment where a large light grey fabric sofa becomes the center of aggregation, a place for relaxation and family reunions. The kitchenette has been placed strategically, in a more private area of the living room, offering a modern and functional kitchen with a minimal design, without compromising the fluidity of the interaction between spaces.
The apartment also includes a double bedroom, a bedroom for the little girl, two bathrooms and a small closet/wardrobe at the entrance. Each of these spaces has been carefully designed for maximum convenience and functionality, ensuring that every corner of the apartment is used intelligently, without overburdening the space.

The interior design, in the choice of material and furnishings, is inspired by minimalist and contemporary aesthetics, characterized by clean and elegant lines. The floor of the main rooms has been covered with an Italian herringbone parquet, which adds warmth and refinement to the environment in combination with the choice of neutral tones in the furnishing elements, has allowed us to create a welcoming and familiar atmosphere, inviting guests to feel at home. The bathrooms are conceived as spaces of purity and essentiality, where the person is the center of the scene, not the decoration. The white porcelain and the minimalist furniture create an atmosphere of cleanliness and simplicity but, at the same time, an atmosphere of elegance and modernity. The floors and walls were made with the Warm Collection resin from Kerakoll by Piero Lissoni, in two tones of light warm gray characterizing the rooms in a particular way and giving them a feeling of freshness and contemporaneity.

This minimalist and essential design creates a feeling of cleanliness and order, promoting a feeling of well-being and tranquility. Simplicity is the hallmark here, with each element serving a functional role without unnecessary frills.
Lightweight white silk blend curtains filter natural light, making it soft and diffused, for a touch of intimacy and refinement. During the day, the sun gently penetrates the space, creating games of light and shadow that add a touch of magic to the environment.
Regarding artificial lighting, a versatile approach was chosen. Both direct and indirect artificial lighting were achieved using plaster LED spotlights and LED strips hidden within the false ceilings and decorative frames, guaranteeing direct and indirect light every environment. This solution adds further elegance to the spaces, giving them a welcoming and contemporary atmosphere. Lighting plays a crucial role in enhancing furnishing and materials as well as effectively illuminating spaces in different context and times of the day.

Example of how it is possible to combine the ancient charm of the historic center of Florence with the needs of a modern family, creating a welcoming and refined environment that embodies the timeless elegance of the city, this renovation has become an opportunity to demonstrate that preserving the historical and cultural heritage of the city does not conflict with the transformation in to a modern, elegant and functional residence that adapts to the demand of the present.
Credits
Designers: Arch. Sara Bua and Arch. Riccardo Ceccarelli,
Photographer: Diego Laurino