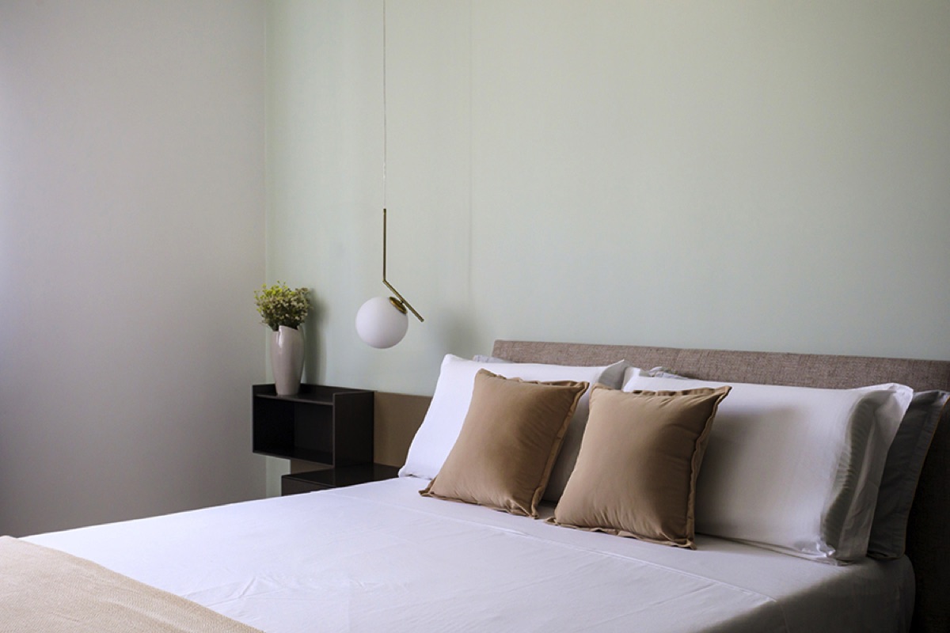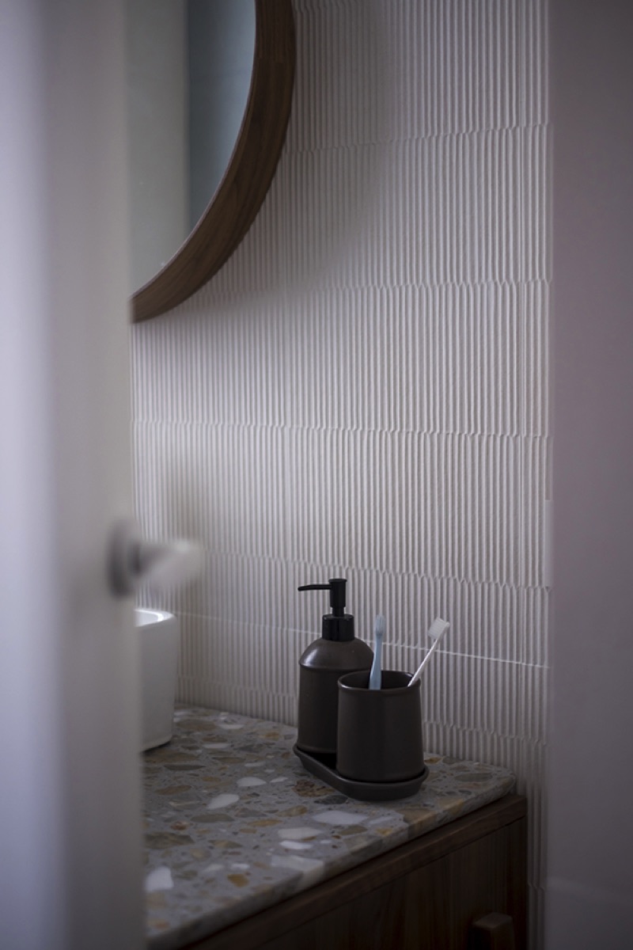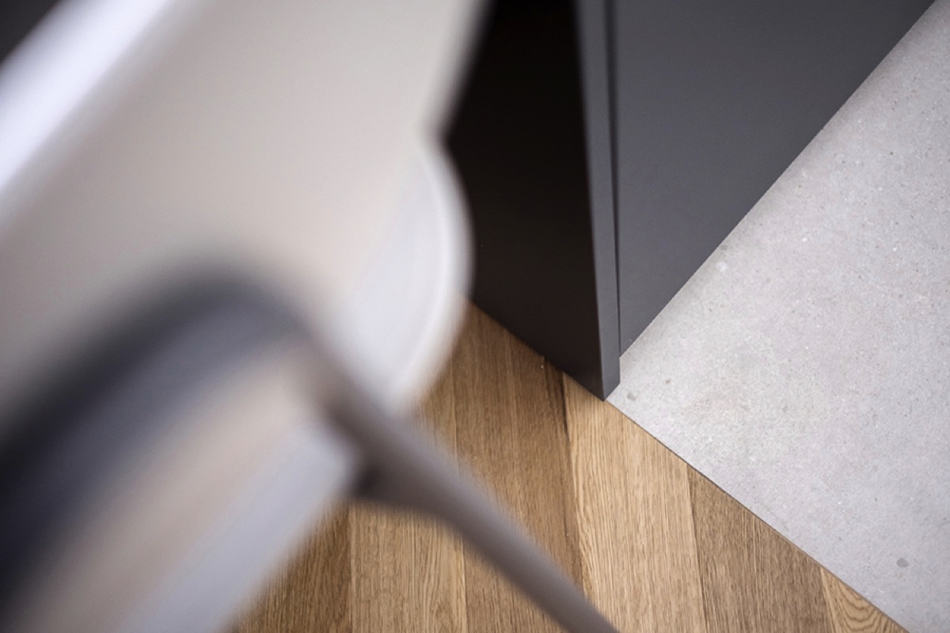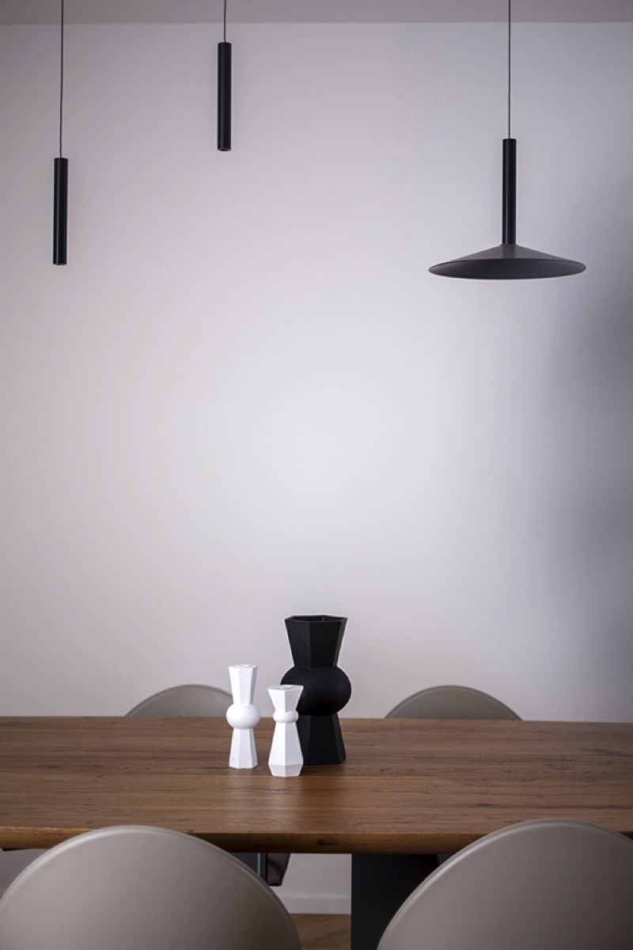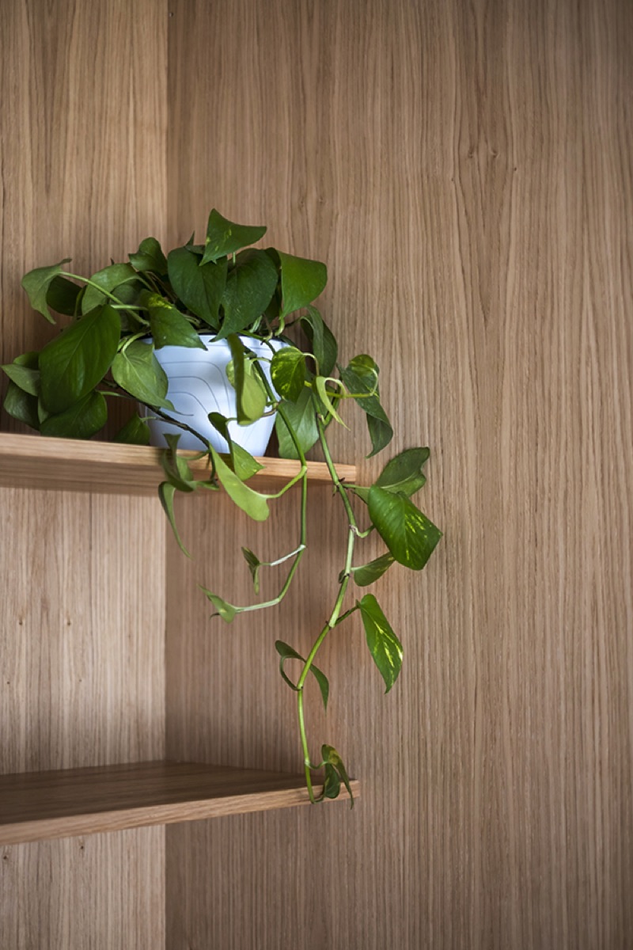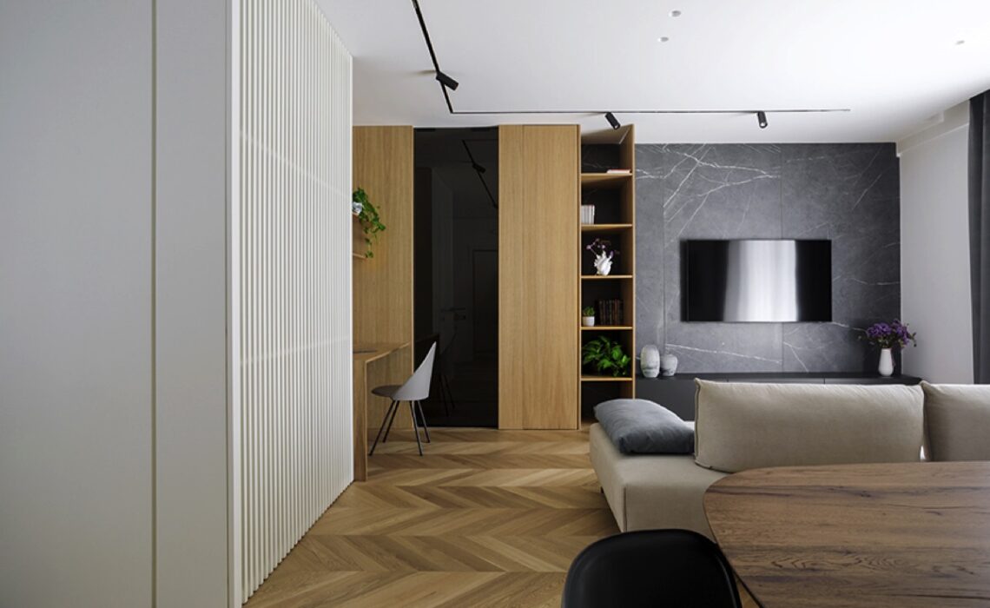
Puccio Collodoro Architects redefine the concept of residence in the north/west periphery of Gela with their revolutionary project, CASA FLORO. A work that goes beyond mere renovation, embracing innovation, functionality, and a new identity.
In the heart of the north/west periphery of Gela, a residential complex from the ’70s has been the stage for an unprecedented transformation thanks to the latest project by Puccio Collodoro Architects. The intervention, aimed at redefining the living area, focused on an ambitious challenge: reinterpret the existing space without losing the connection with the architectural history of the location.
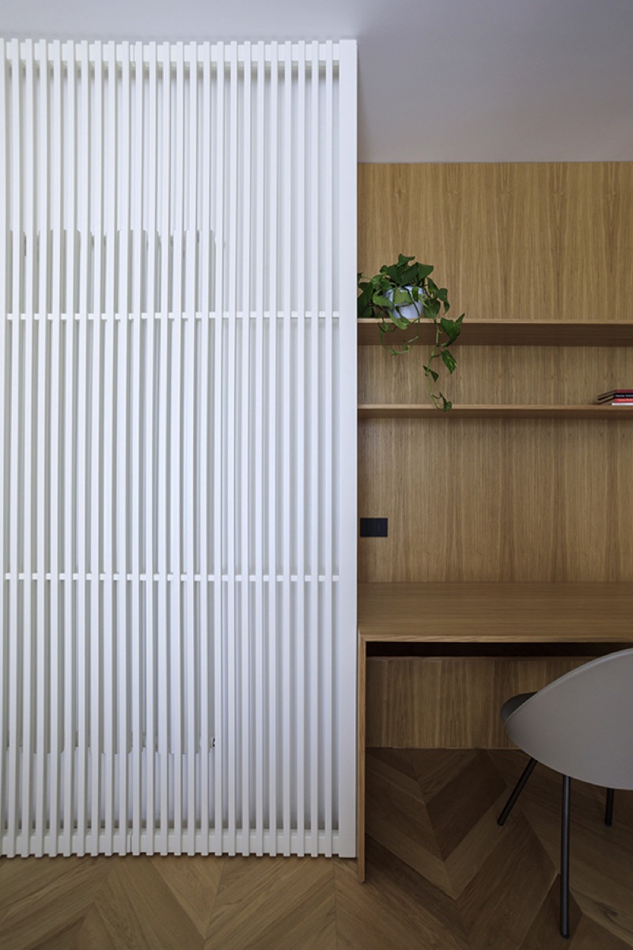
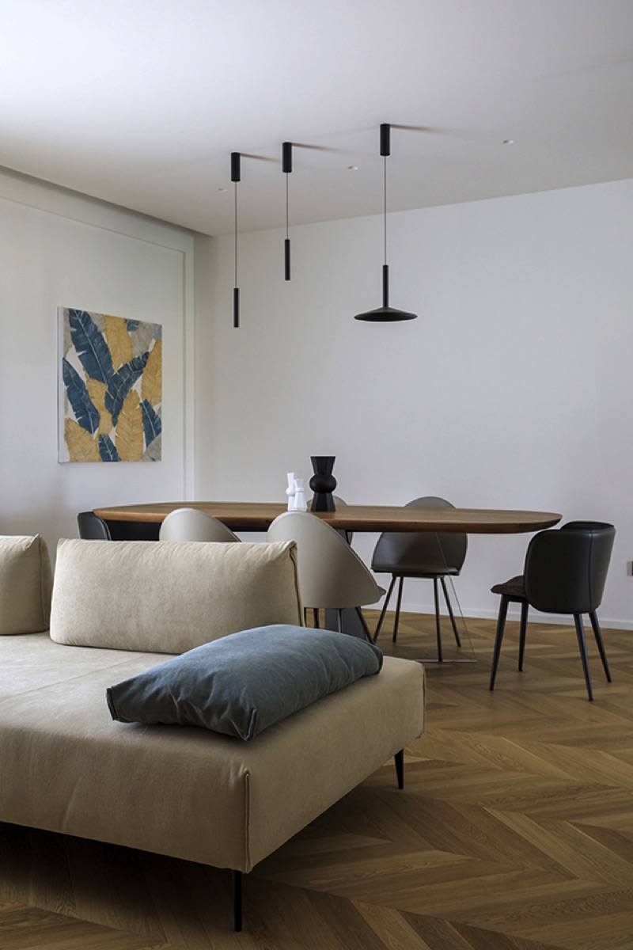
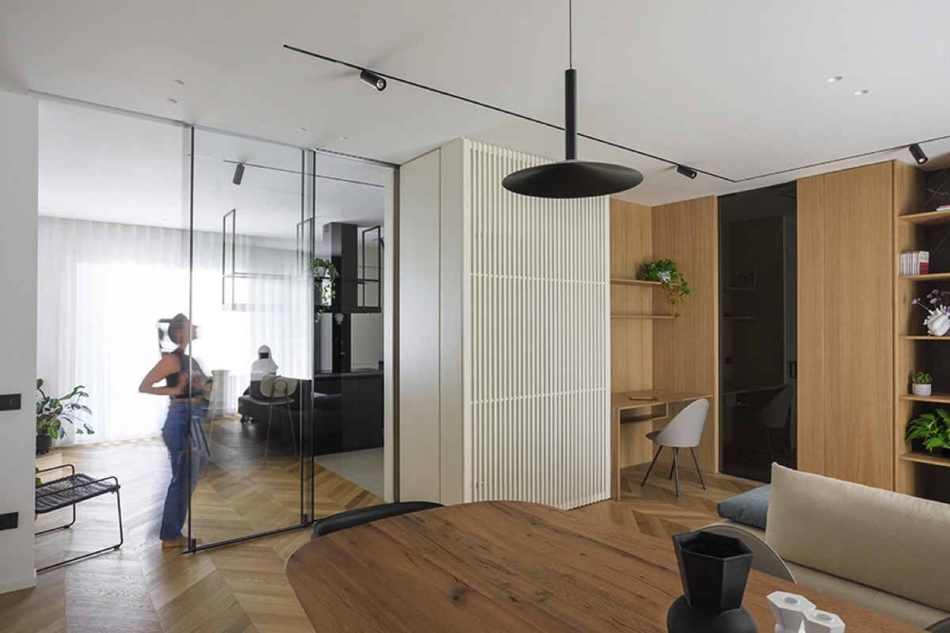
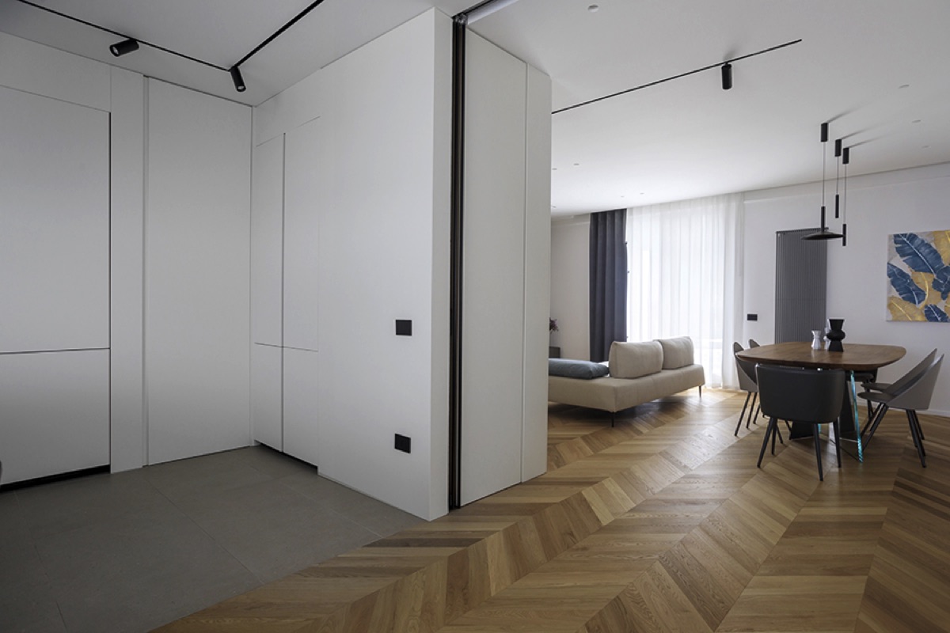
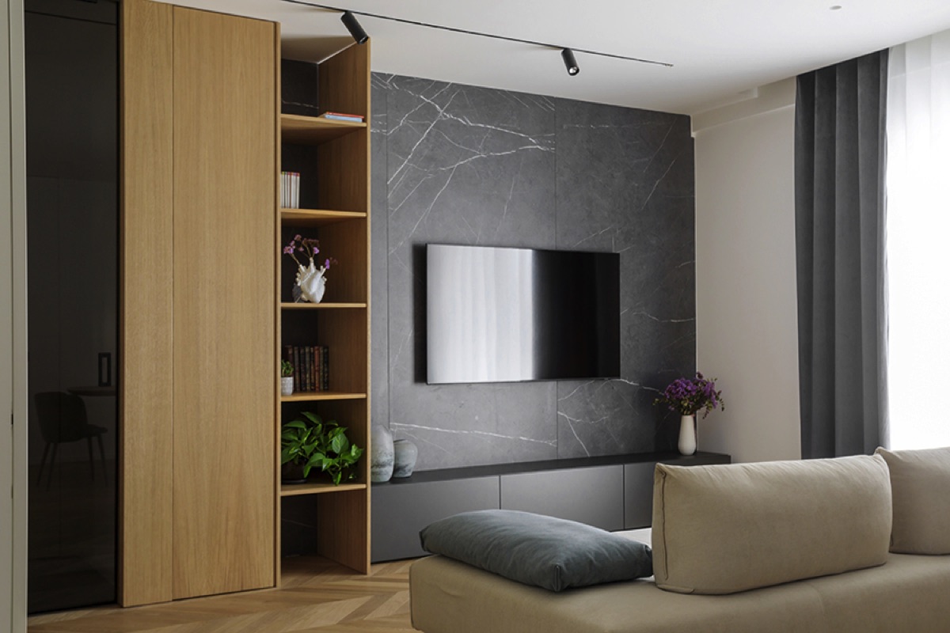
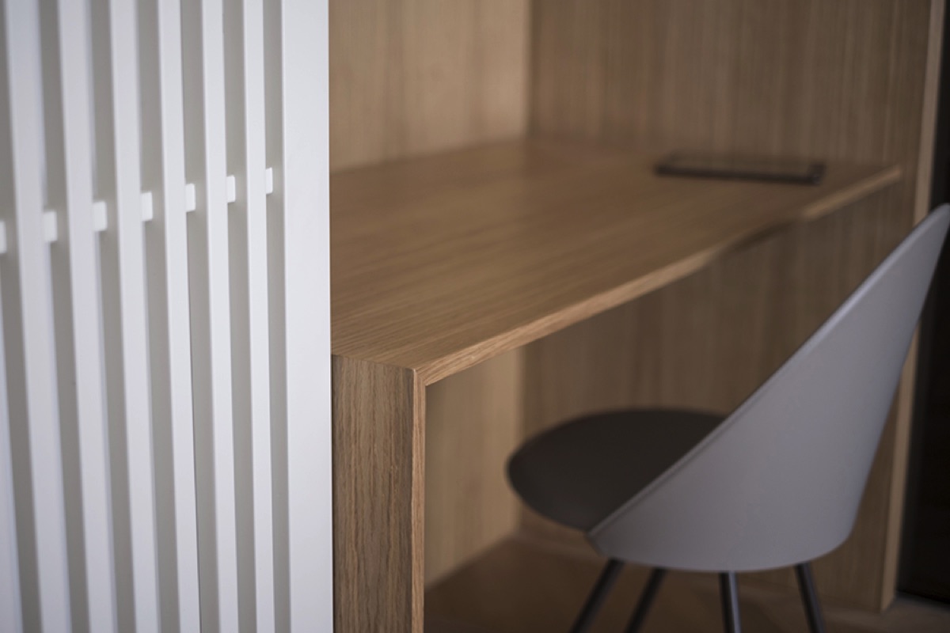
The essence of this revolution takes shape in CASA FLORO, a project that embraces luminous innovation. The living area, with its double exposure, was the pulsating heart of the design, with the goal of creating a home permeated with light and wrapped in a welcoming and elegant atmosphere. Spaces are organized through functional pathways, highlighted by the skillful use of materials and finishes.
In the project’s details, the choice of materials plays a central role. The herringbone-patterned flooring, made of natural oak, stands out as a protagonist, harmonizing with the stone-effect stoneware in the kitchen. The essence of oak permeates the custom elements of the living area, creating continuity and visual cohesion. The kitchen, with its majestic island in anthracite Fenix and light columns, contributes to a dynamic balance between materials and colors.
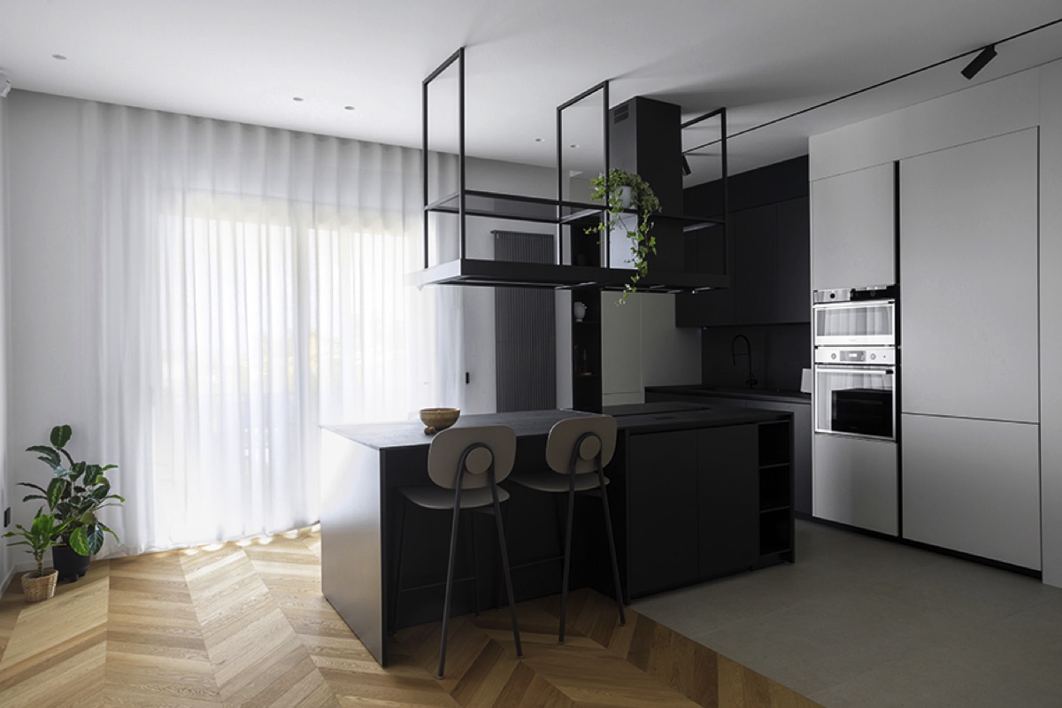
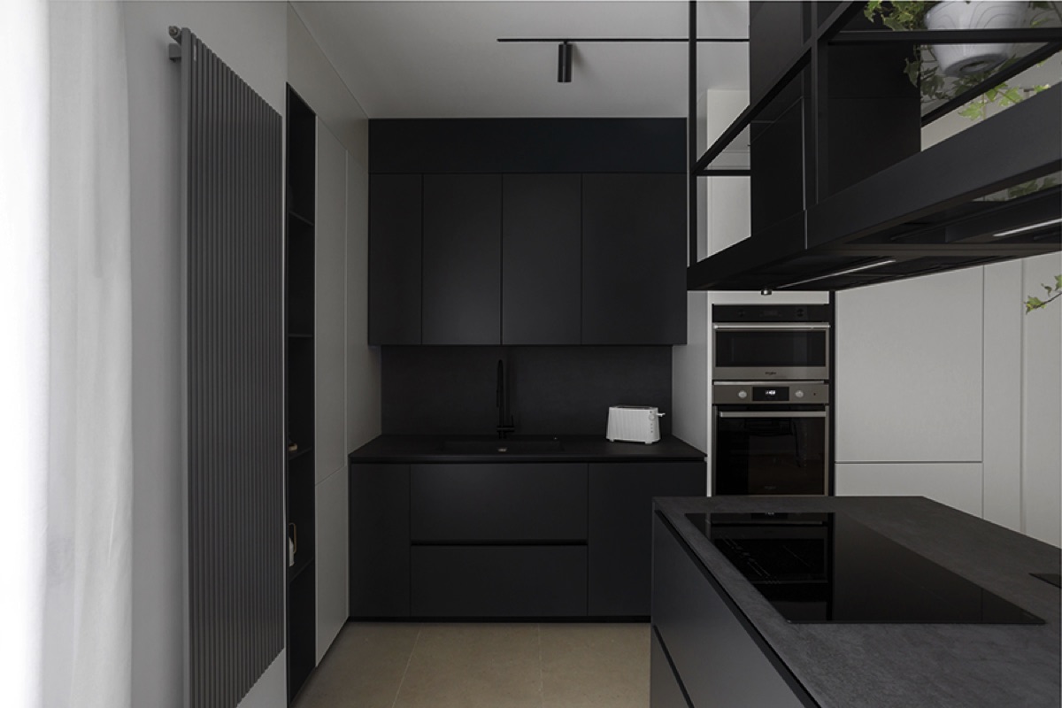
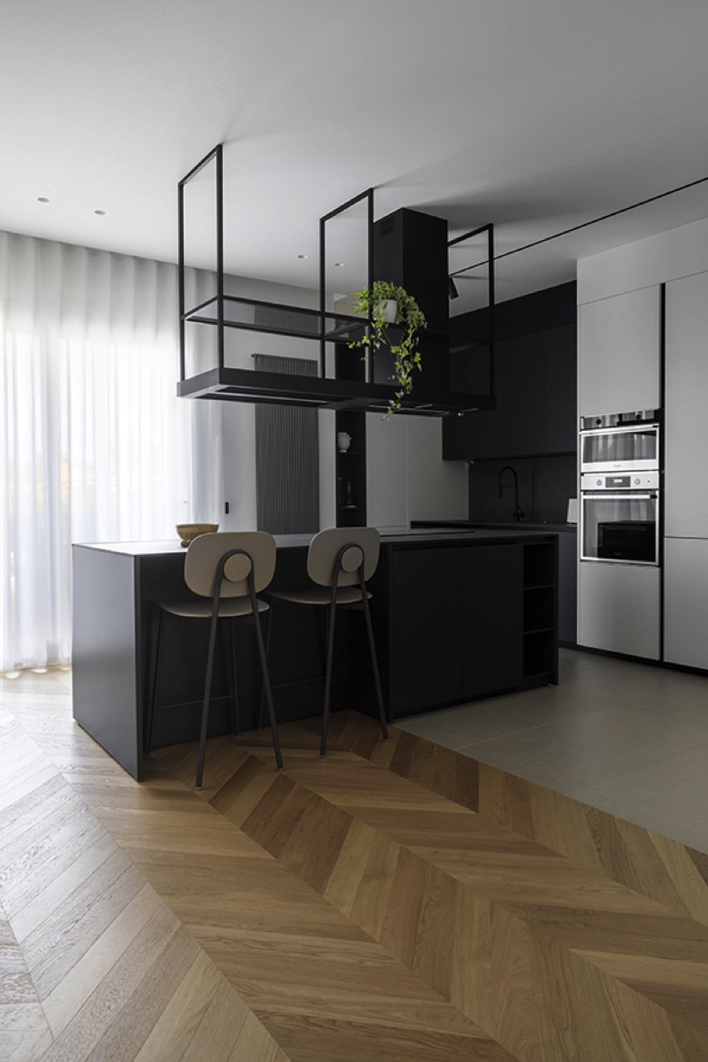
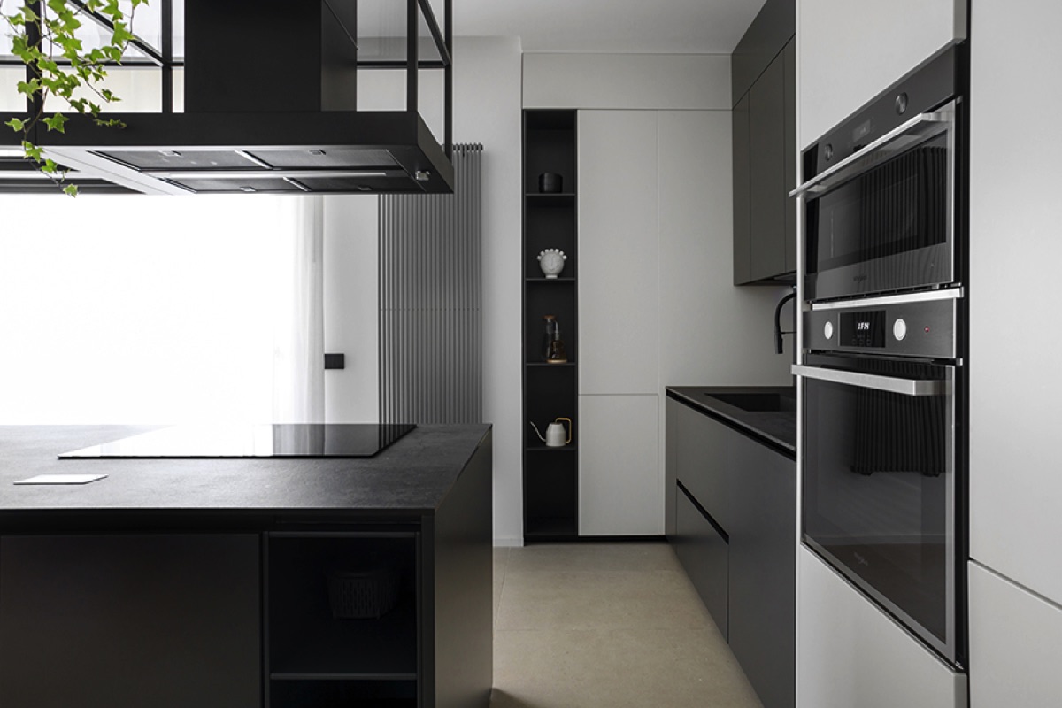
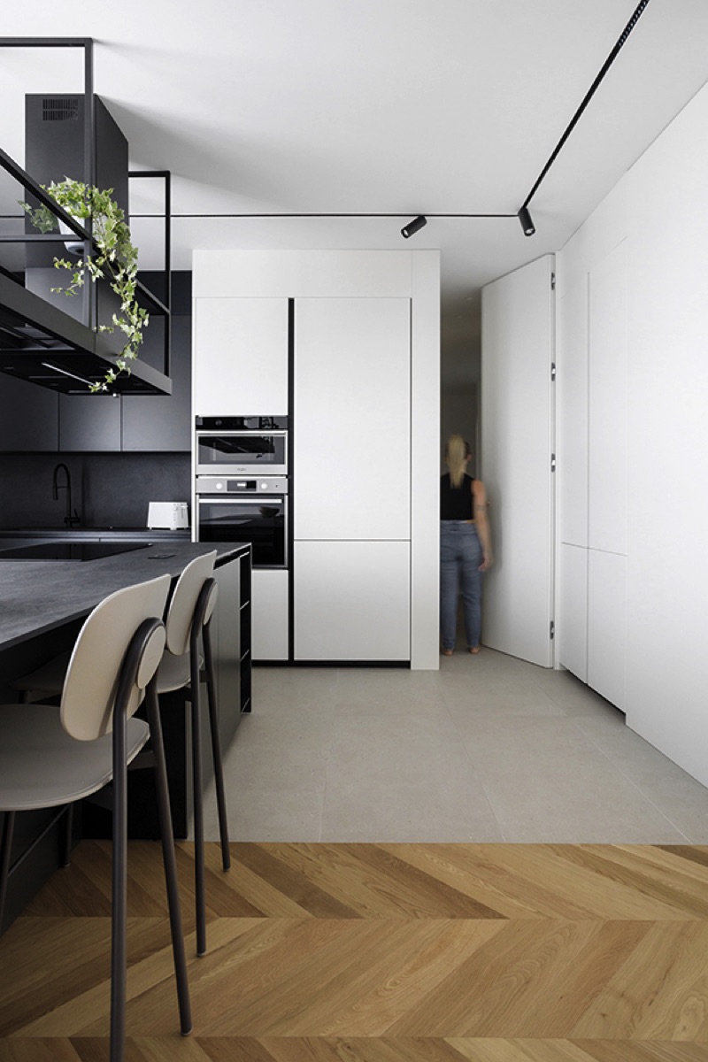
The spacious living area welcomes guests with a central entrance, while the living area is dominated by an imposing dining table, placed parallel to the sofa area. A large wall covered with slabs of gray stone and natural oak serves as a scenic backdrop for the entire space, with the essence of oak also used in the desk area, contrasting with the lacquered white essence covering the technical panel of the radiator. The functional block, extending to a coat rack and kitchen columns, is arranged perpendicular to the large island in anthracite Fenix. From the corridor, there is access to the sleeping area, characterized by the harmony of natural oak in the parquet.
The challenges faced during the project demonstrated the versatility and innovation of the designers in the face of the structural framework of the ’70s. Issues with non-aligned walls were successfully resolved through custom-made furniture, confirming the team’s ability to adapt to the clients’ needs.
CASA FLORO is much more than a renovation; it is an architectural work that transforms the historical context into a contemporary residence. Puccio Collodoro Architects have played with light, precious materials, and custom design, giving the environment a new identity without forgetting its history. An elegant synthesis of modernity and functionality, CASA FLORO stands as an icon in the architectural revolution of the periphery of Gela.
