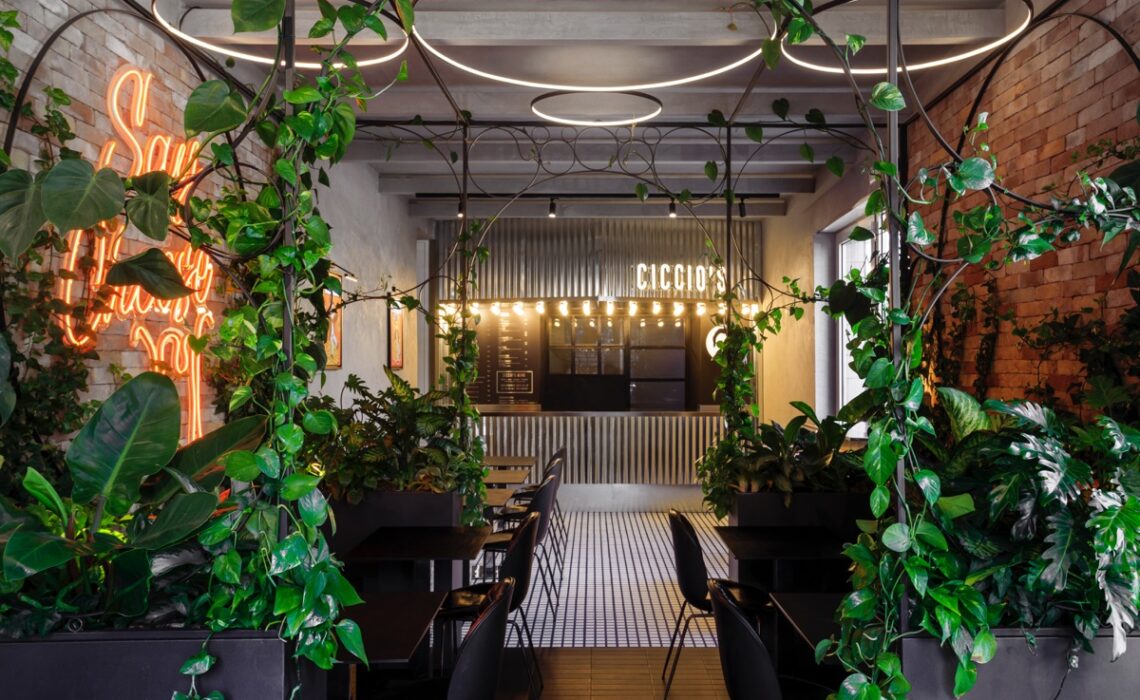
In Palermo, the concept of fast food undergoes a revolution thanks to the visionary project by Puccio Collodoro Architects for the new Ciccio’s Burger. Located at the intersection of two main roads in the Sicilian capital, this new venue promises not only delicious dishes but also a unique and original experience for customers, visible from the first glance thanks to the large windows that invite exploration.
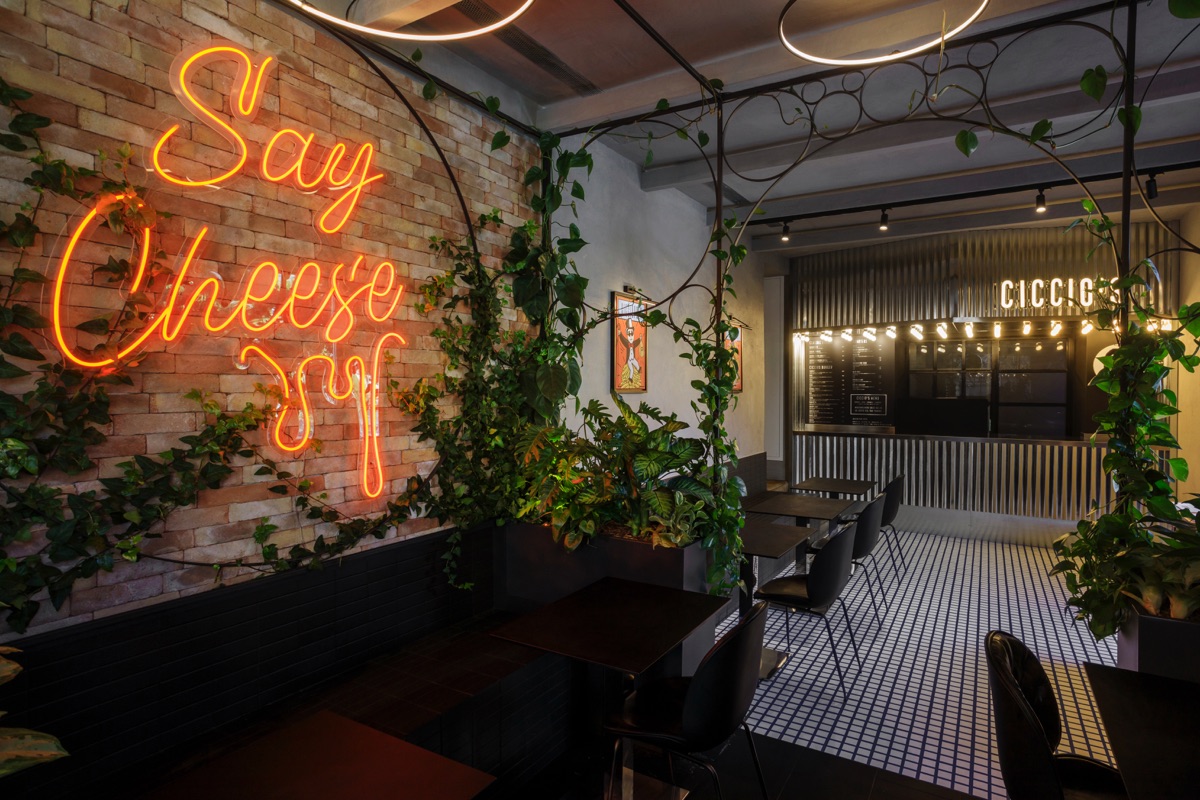
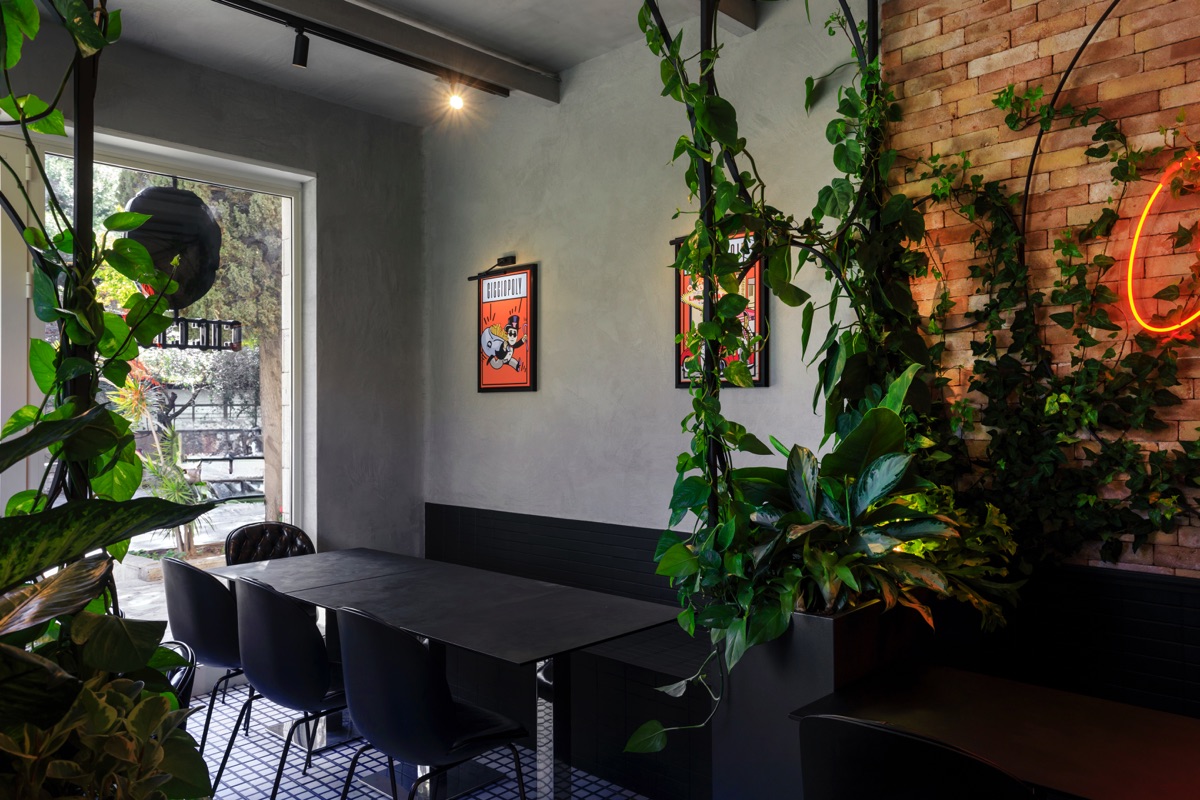
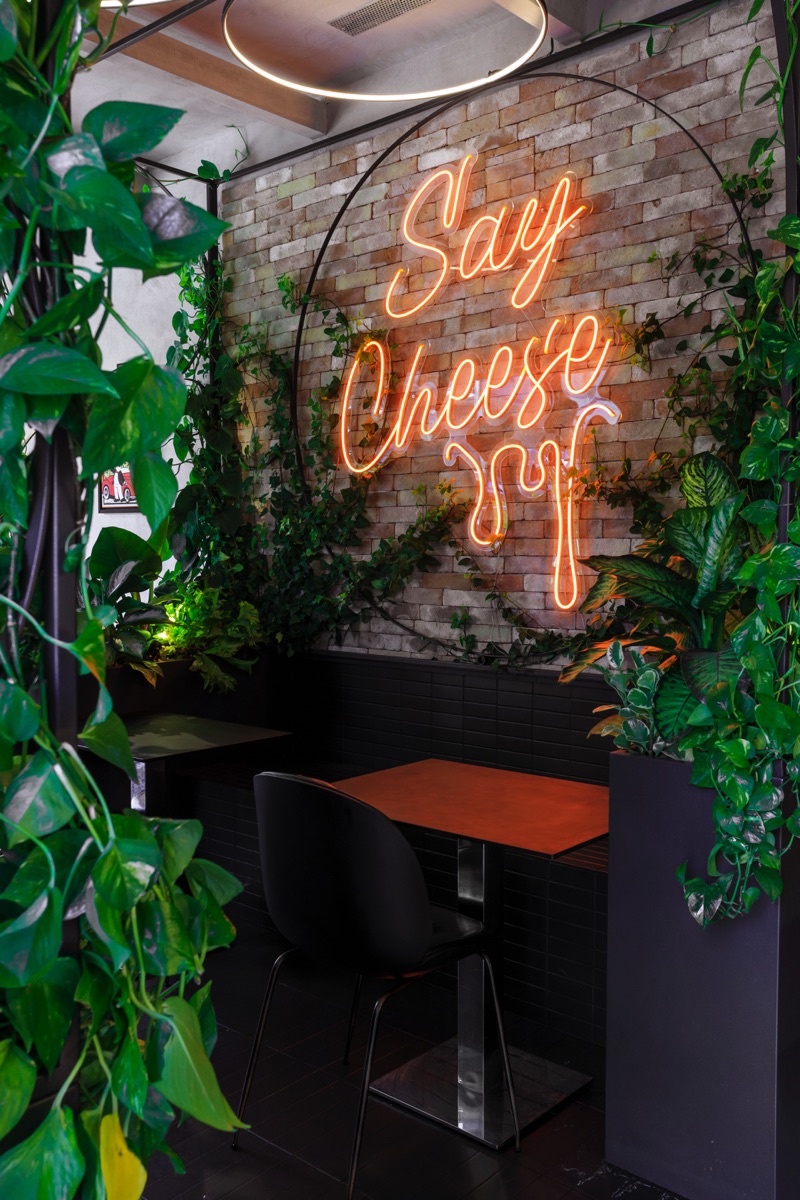
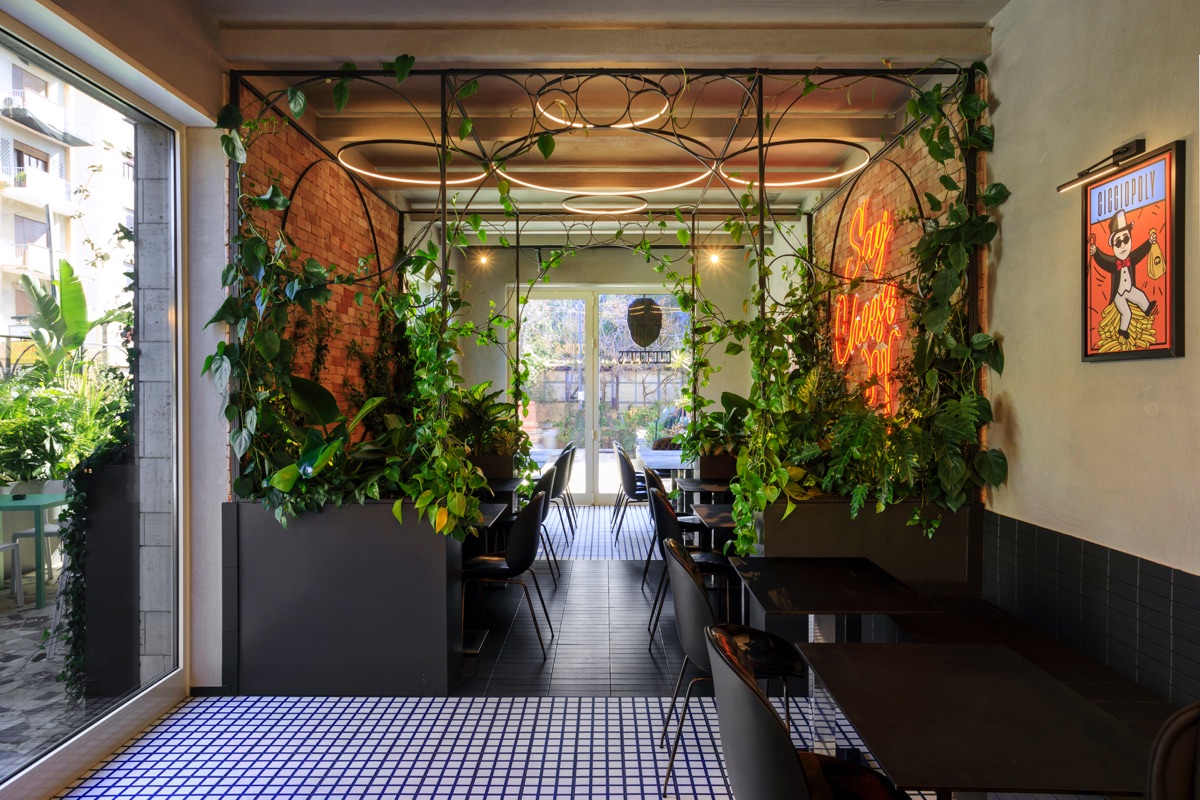
The atmosphere of the venue proposes an ironic blend of theater and museum, where the sales counter becomes a true stage, illuminated by spotlights that enhance the menu graphics and frame the kitchen windows and the distinctive sign depicting Ciccio’s face, the founder of the concept.
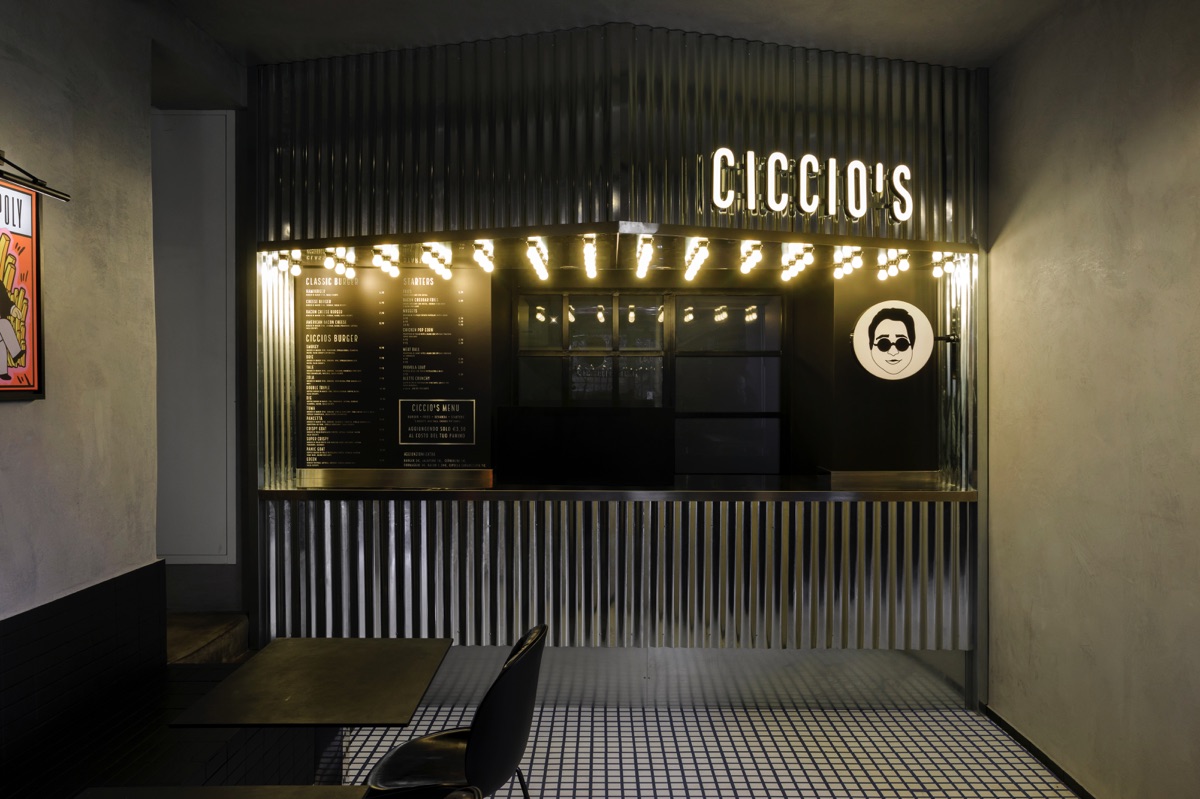
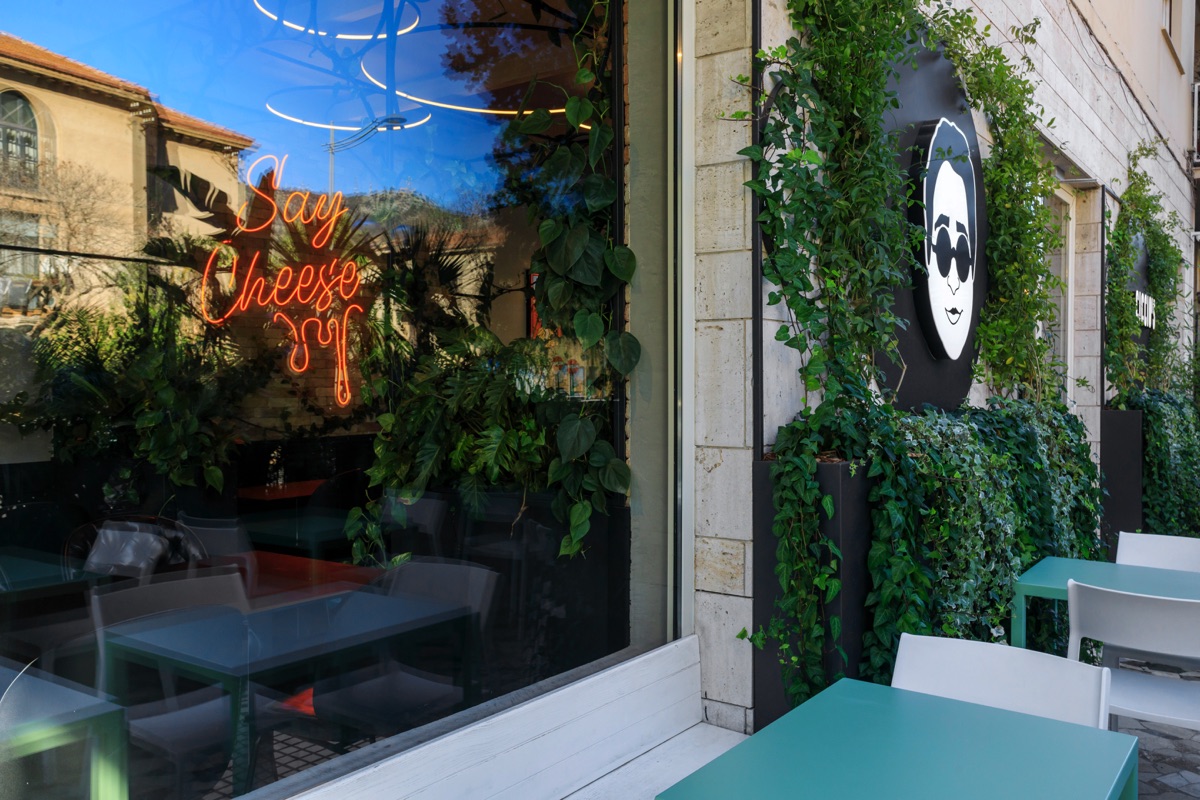
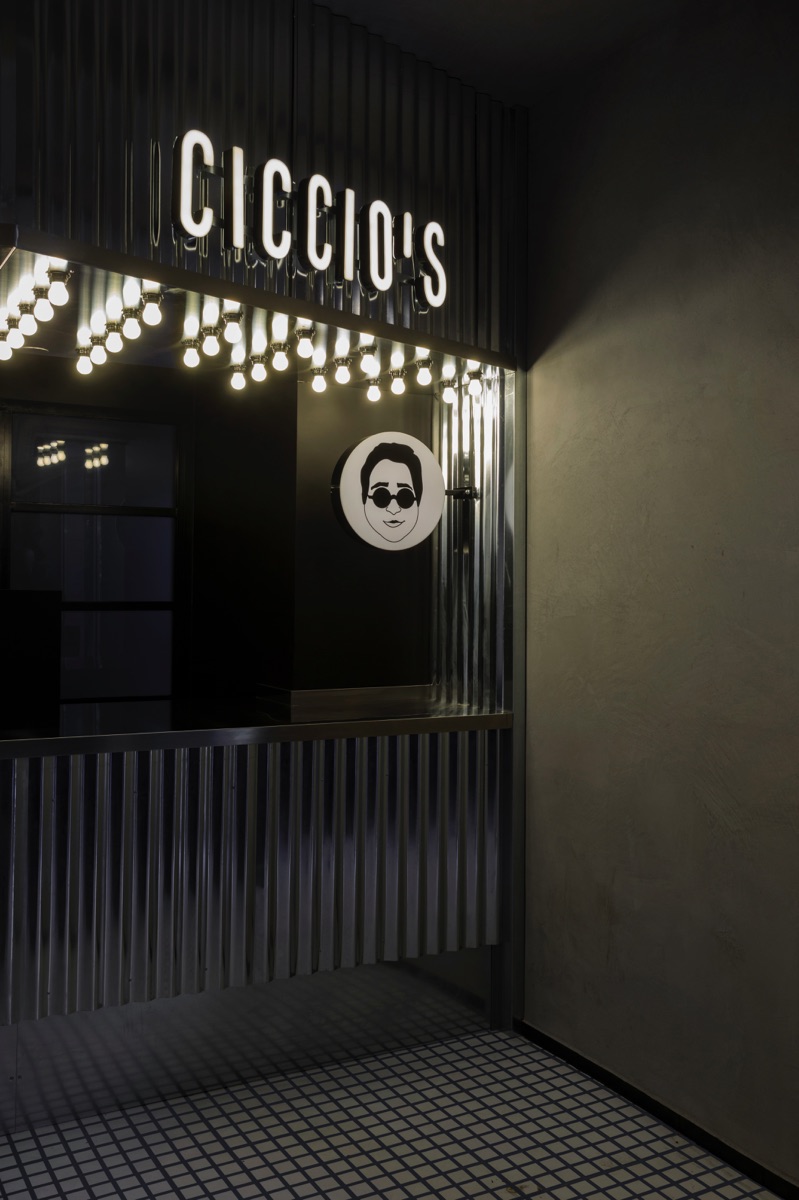
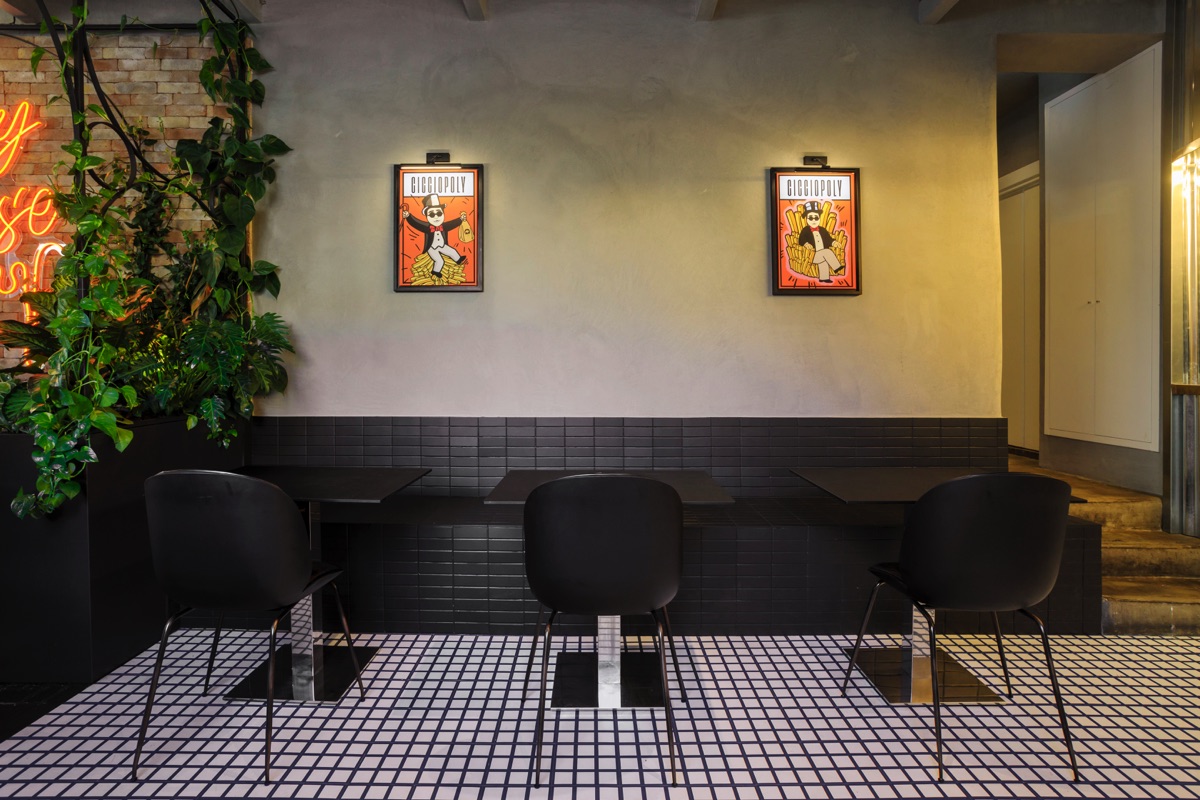
The entire room is enriched by artistic installations that tell stories of “Cicciopoly,” highlighted by punctual wall lighting, as for great works of art. The design of the dining area alternates between sobriety, given by the two outer dining areas, and eccentricity, given instead by the central oasis made with a metal structure with regular geometries that tends to blend with plant compositions and furnishings.
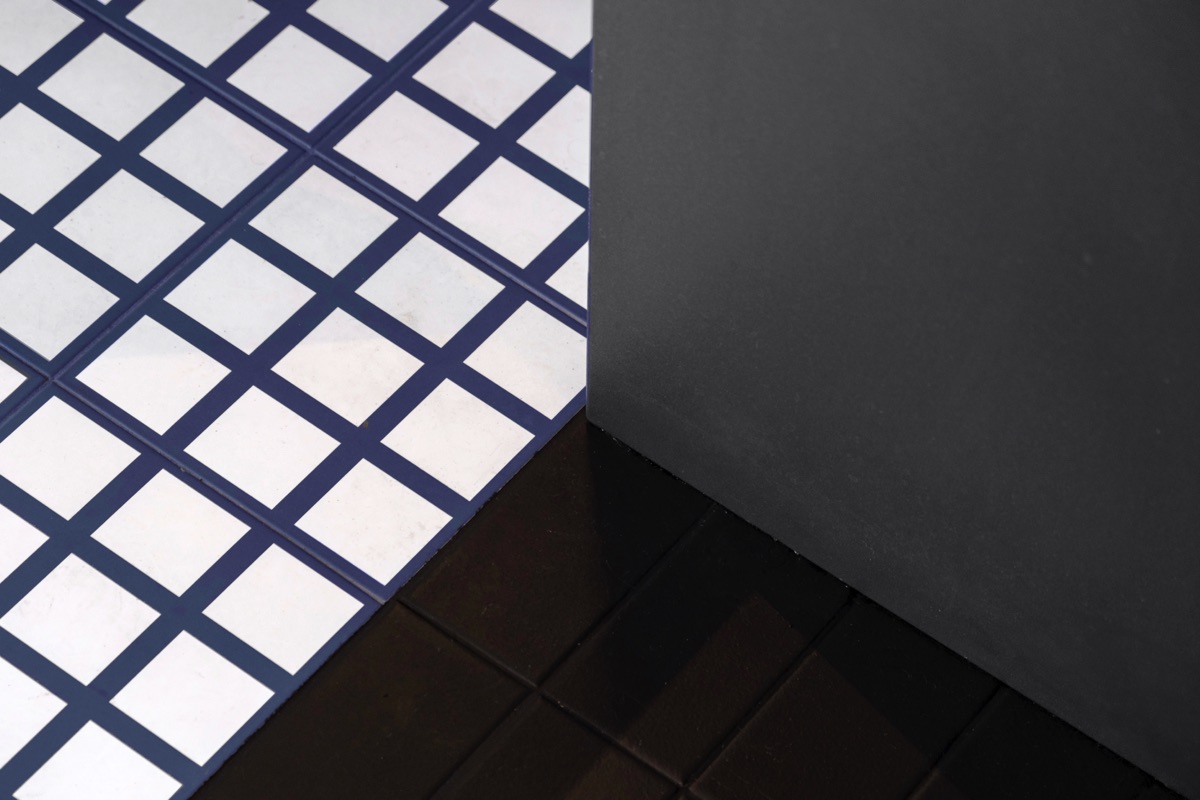
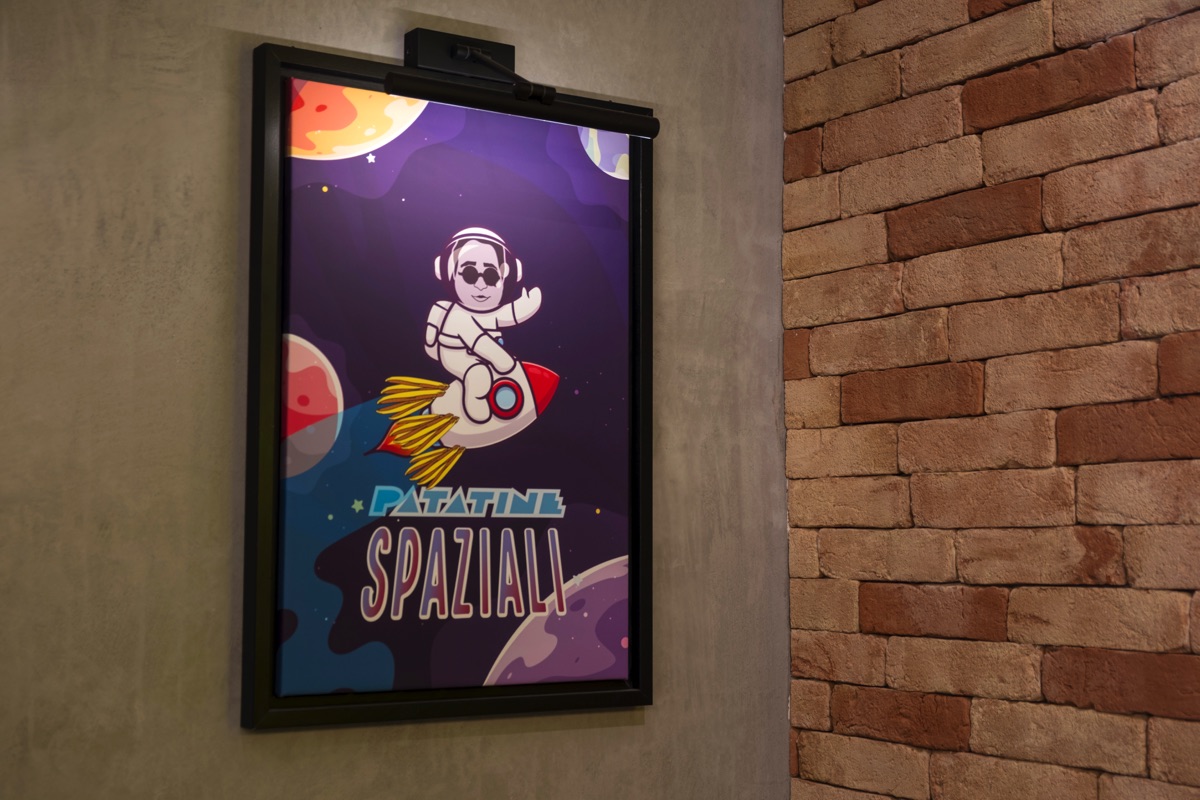
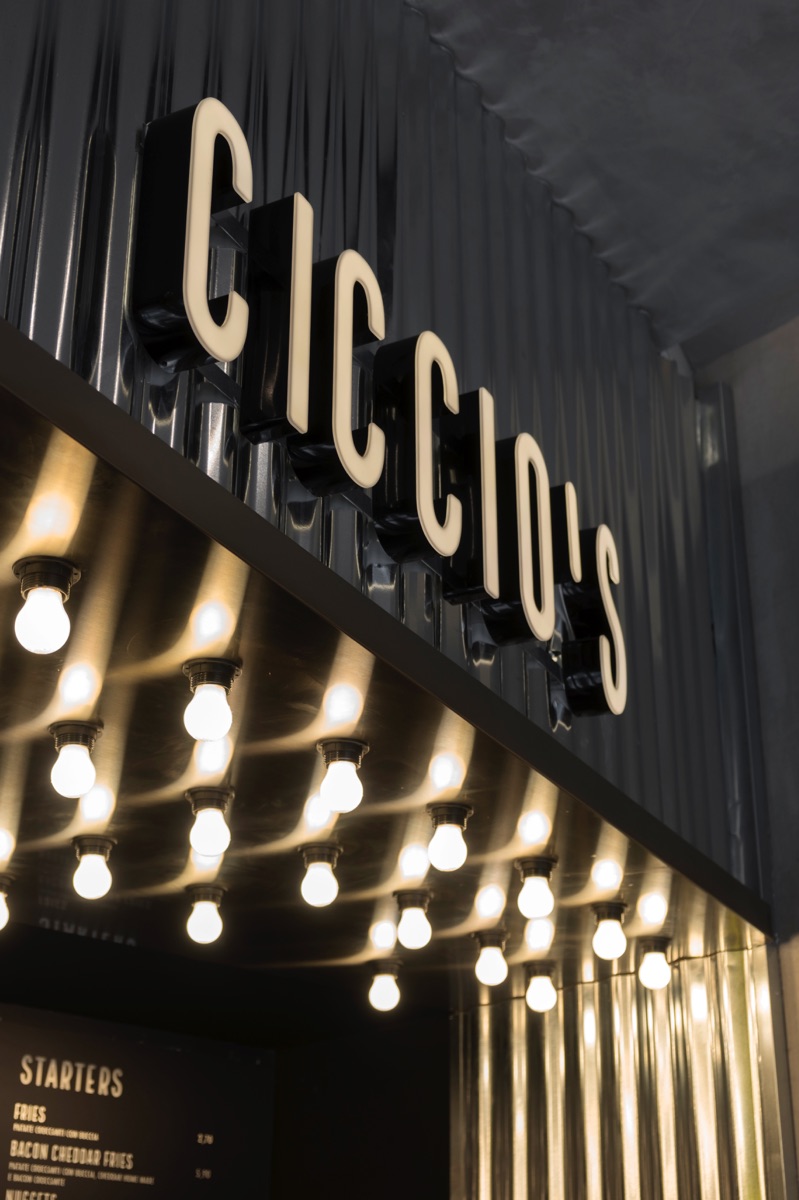
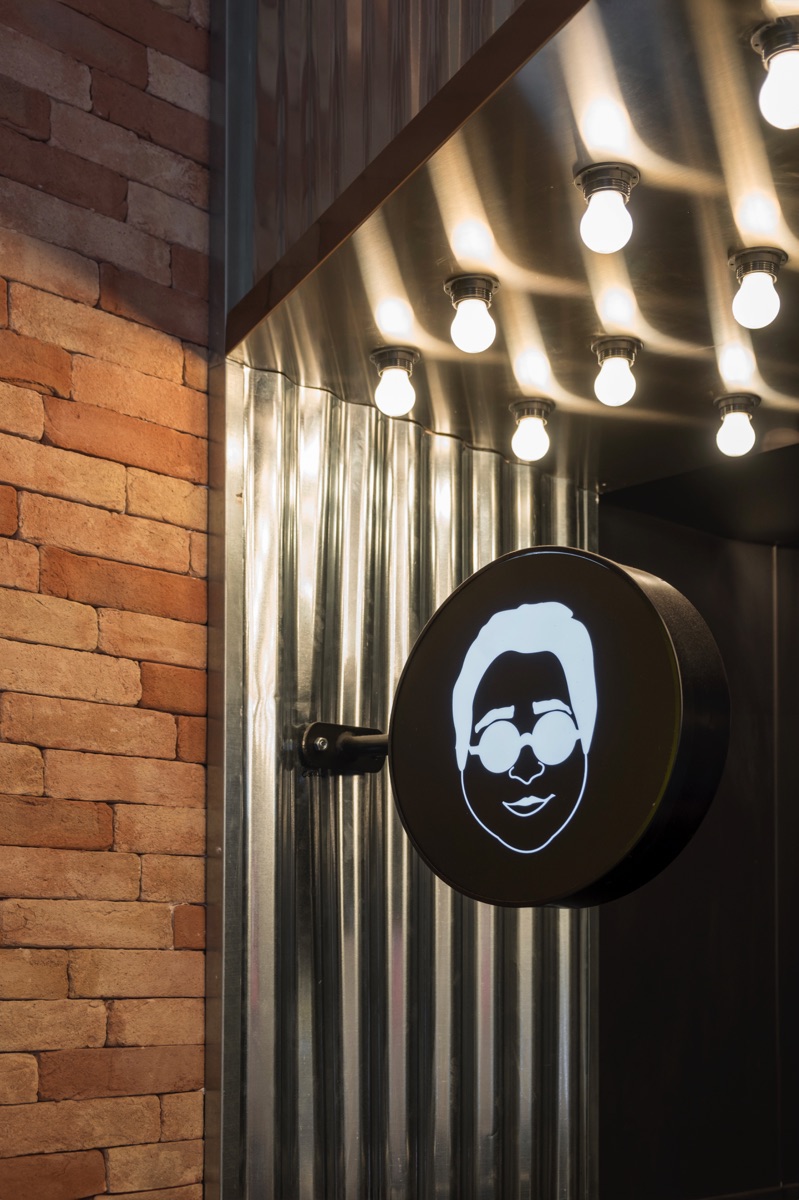
The choice of materials, such as chrome-plated sheet metal and gray marmorino, contributes to creating a dynamic and welcoming atmosphere, while the use of scenic lighting emphasizes the concept of the venue. Despite the challenges encountered, the final result is an original and engaging project, capable of conveying the passion and quality of Ciccio’s Burger products, which aims to be not simply a place to enjoy delicious hamburgers but a multisensory experience to live and share.