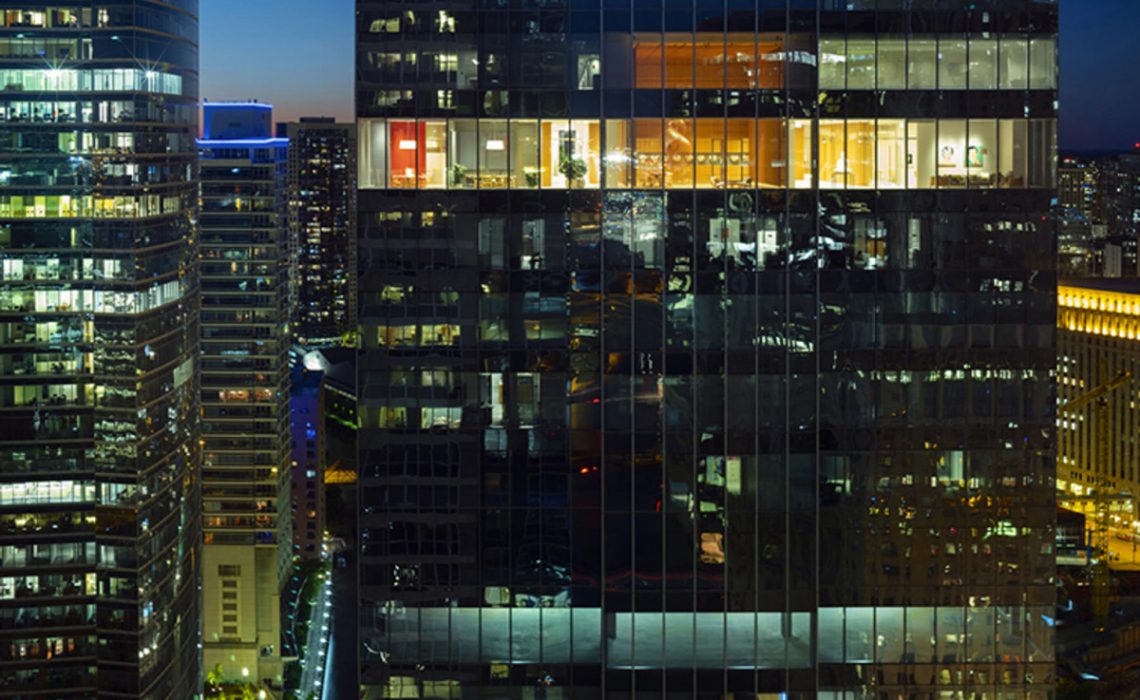
Suspended in the clouds, but perfectly rooted in the context, the new offices designed by the Roman studio Alvisi Kirimoto, are placed at the 32th floor of the newest skyscraper in the lively post-industrial district of West Loop in Chicago, on the bank of the river of the same name.
The project, designed to house the client’s headquarters and collection of artworks, is spread over an area of about 2,600 square meters in a building 224 meters high in the city center.
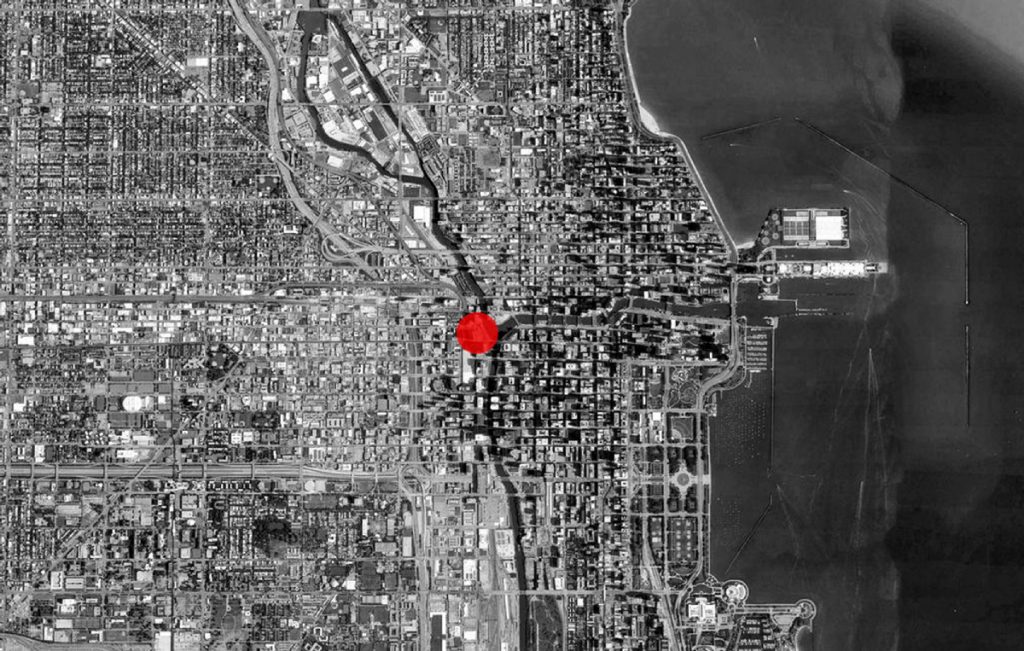
The offices are located in the lively post-industrial district of West Loop in Chicago, on the bank of the homonymous river
Interior spaces
The main entrance is located inside the structural core of the building, which contains all the services and facilities.
Entering, two opposing rooms are immediately visible: on one side the reception and on the other the playroom, both characterized by a large window that connects the visitor with the two faces of Chicago: the urban one from one side, and the territorial one from the other.
From the planimetric point of view, the North front hosts the most important areas with aggregation functions such as the reception, the meeting room, the Winter Garden, the exhibition routes and the restaurant area, while the rear, facing the South, welcomes the private offices and some common areas.
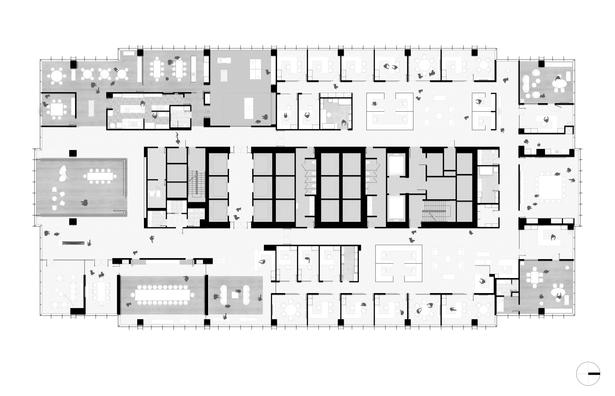
From the planimetric point of view the north front hosts reception, meeting room, Winter Garden, exhibition routes and restaurant
The Winter Garden, the beating heart of the project
The interiors are characterized by floor-to-ceiling natural wood walls, glass partitions and suspended panels which, depending on the combinations, outline the different working areas.
The great flexibility and transparency of the elements allows visitors and employees to enjoy breathtaking views even in the most private areas bordered by opaque surfaces.
Wooden walls which are dematerialized in vertical slats to calibrate the level of privacy and brightness, characterize the main lines of the project.
These constitute the leitmotiv that accompanies the visitor until the discovery of the Winter Garden, a multi-functional double-height environment that represents the beating heart of the project.
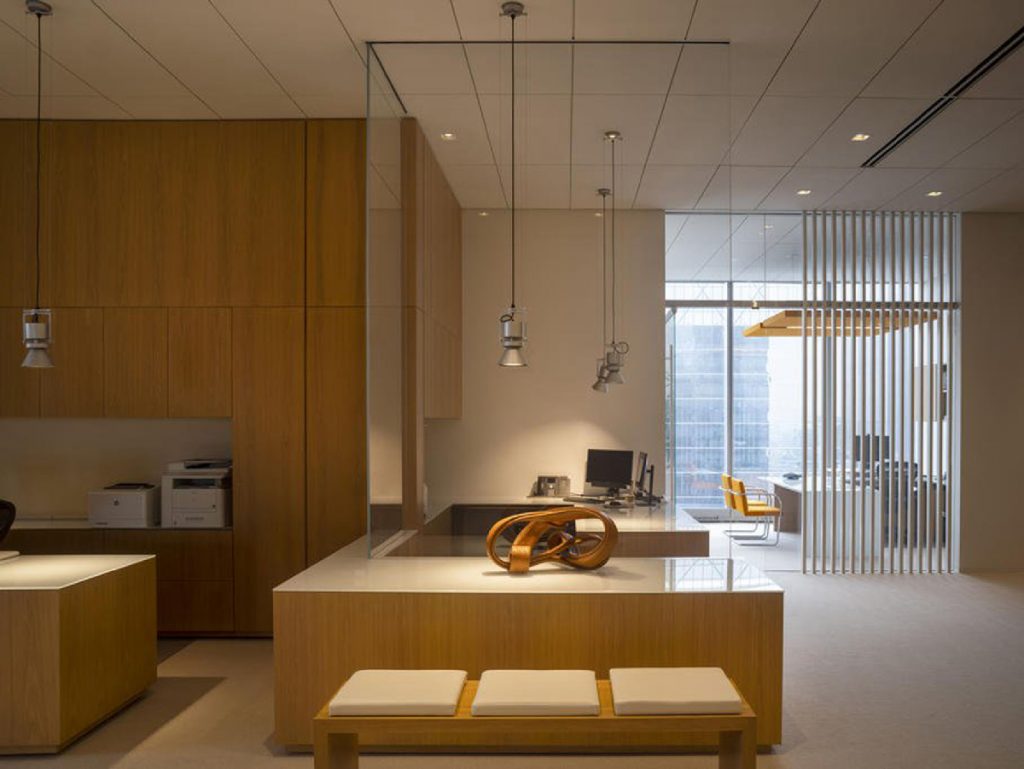
The offices are characterized by full-length natural wood walls, glass partitions and suspended panels
Depending on the point of view, the skin of the Winter Garden, composed of two rows of suspended and not aligned with each other wooden slats, with a transparent glass placed in the middle, dissolves or become opaque, generating multiple points of view and an interesting game of lights and shadows.
Similar to a light box, the environment let the light to be directed through a system of double darkening and filtering curtains and to diffuse it in the adjacent spaces with its wooden slats.

The Winter Garden is a multi-functional double-height environment that represents the beating heart of the project.
The room is completed by a bamboo suspended sculpture, commissioned by the Japanese artist Ueno Masao, and the table with a Japanese lacquer finish designed by Junko Kirimoto.
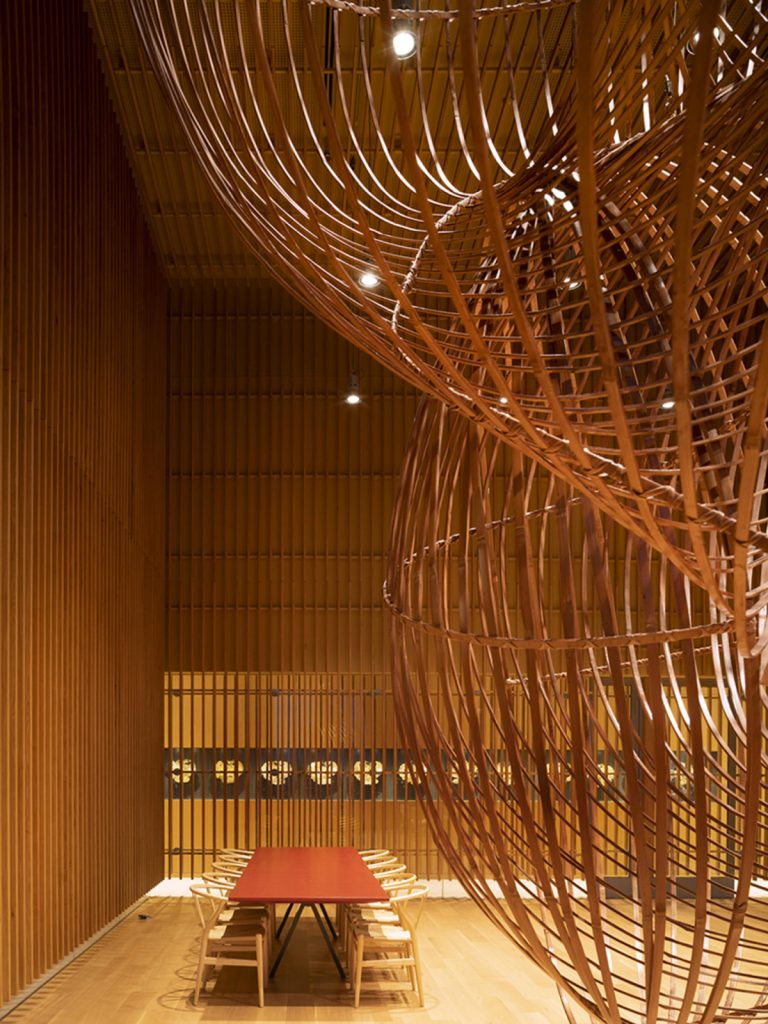
Inside the Winter Garden there is a bamboo sculpture by the Japanese artist Ueno Masao.
Reference: https://www.alvisikirimoto.it/en/project/private-office