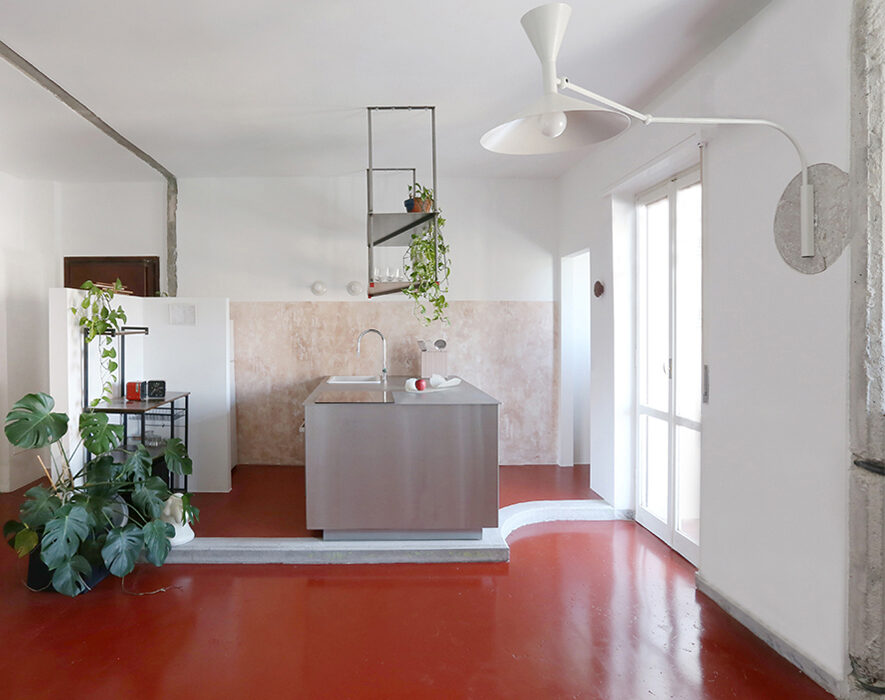
Loft 27 is a new living space, made of overlapping temporal stratifications.
The old traces of the house are left visible, in contrast with a new architectural language, as an approach, both spatial and material, to shaped the entire project.
Freed from the old walls that fragmented it, the living space becomes a large area, in which the stainless steel kitchen block, declare its independence by being placed on a step. This “podium”, introducing a curve and manifesting itself in its concrete materiality, disrupts the orthogonal relationships of the space, while maintaining its continuity.
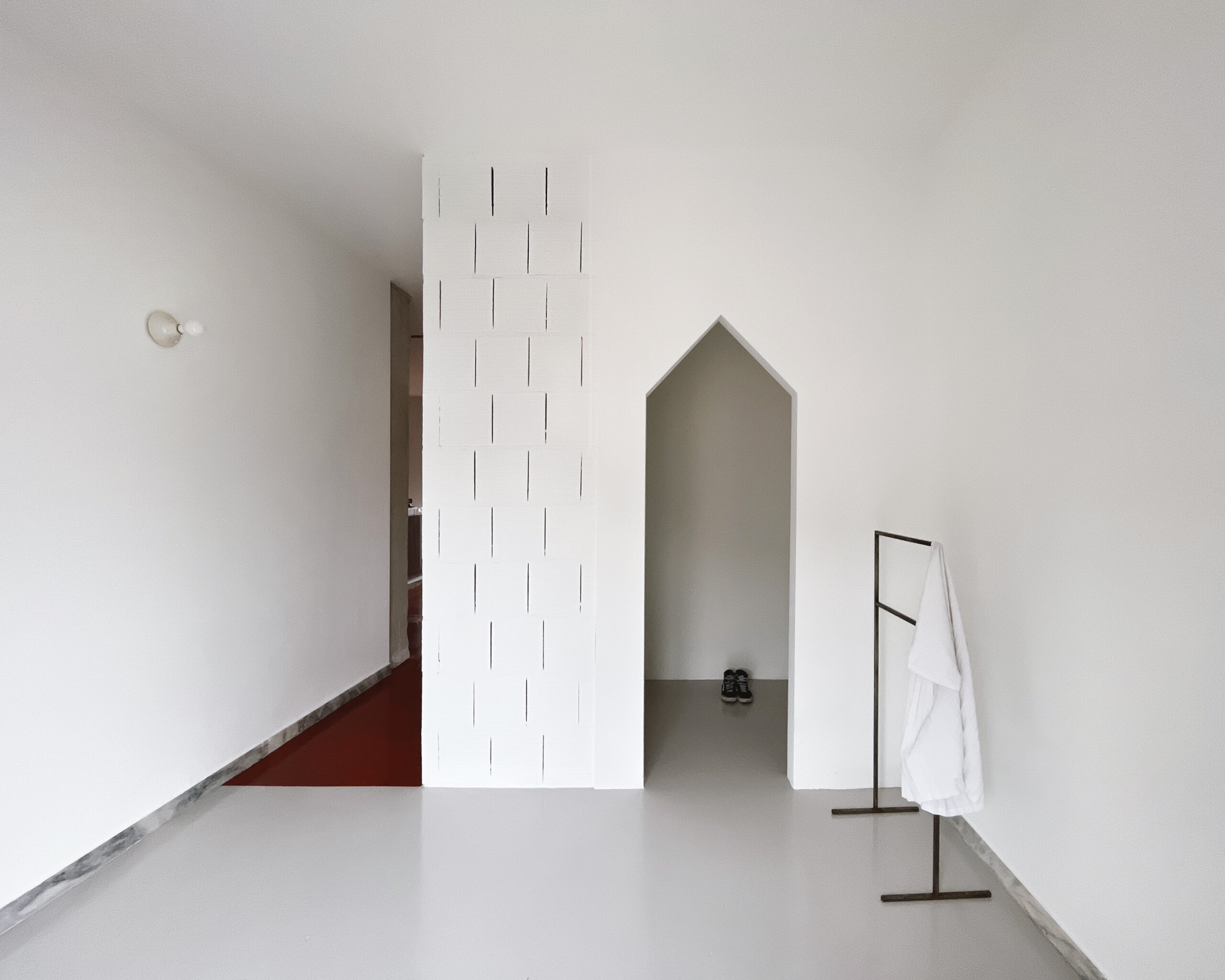
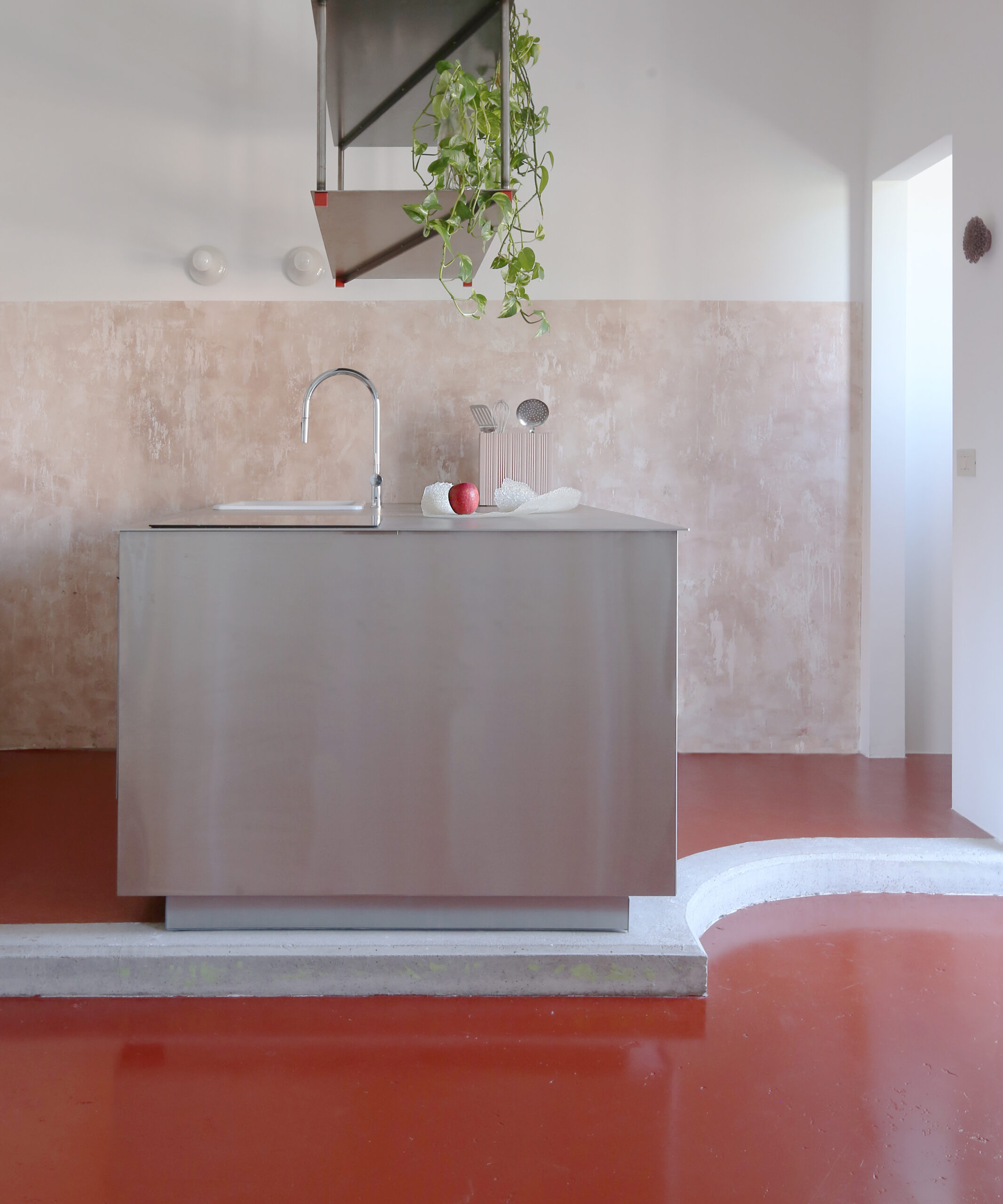
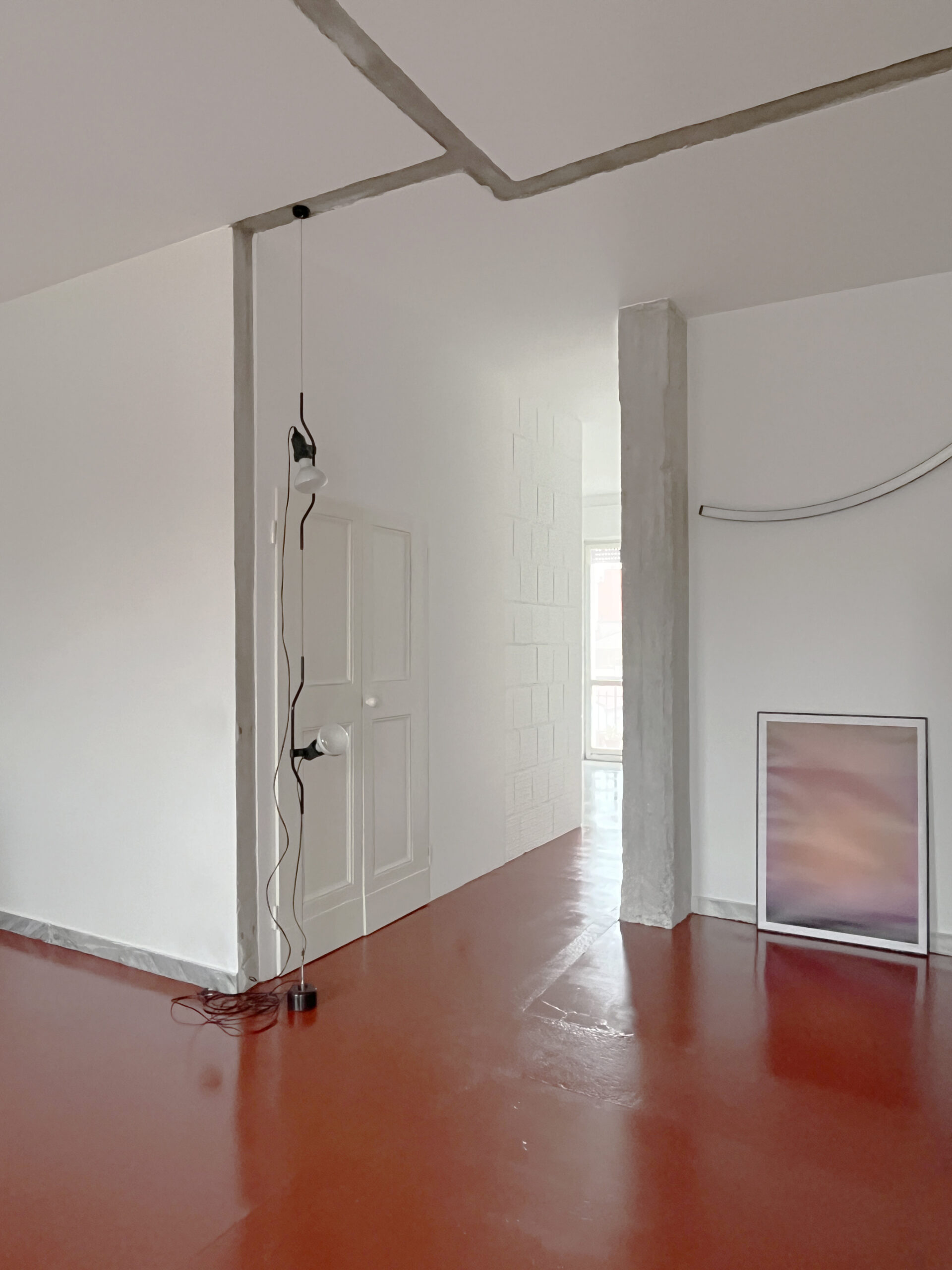
The traces of the demolished walls left exposed become signs able to find their structural connection with the concrete columns, stripped of the layers of plaster that hid them. The raw materiality of the concrete contrasts with the perfect circle cut out to host the Lamp de Marseille, emphasizing its importance in the space.
A new wall of extruded bricks, with the texture left exposed to accentuate the material contrast between new and old, extends toward the sleeping area, concealing a walk-in closet accessible through a “cottage-like” opening, evoking an archetypal domestic form.
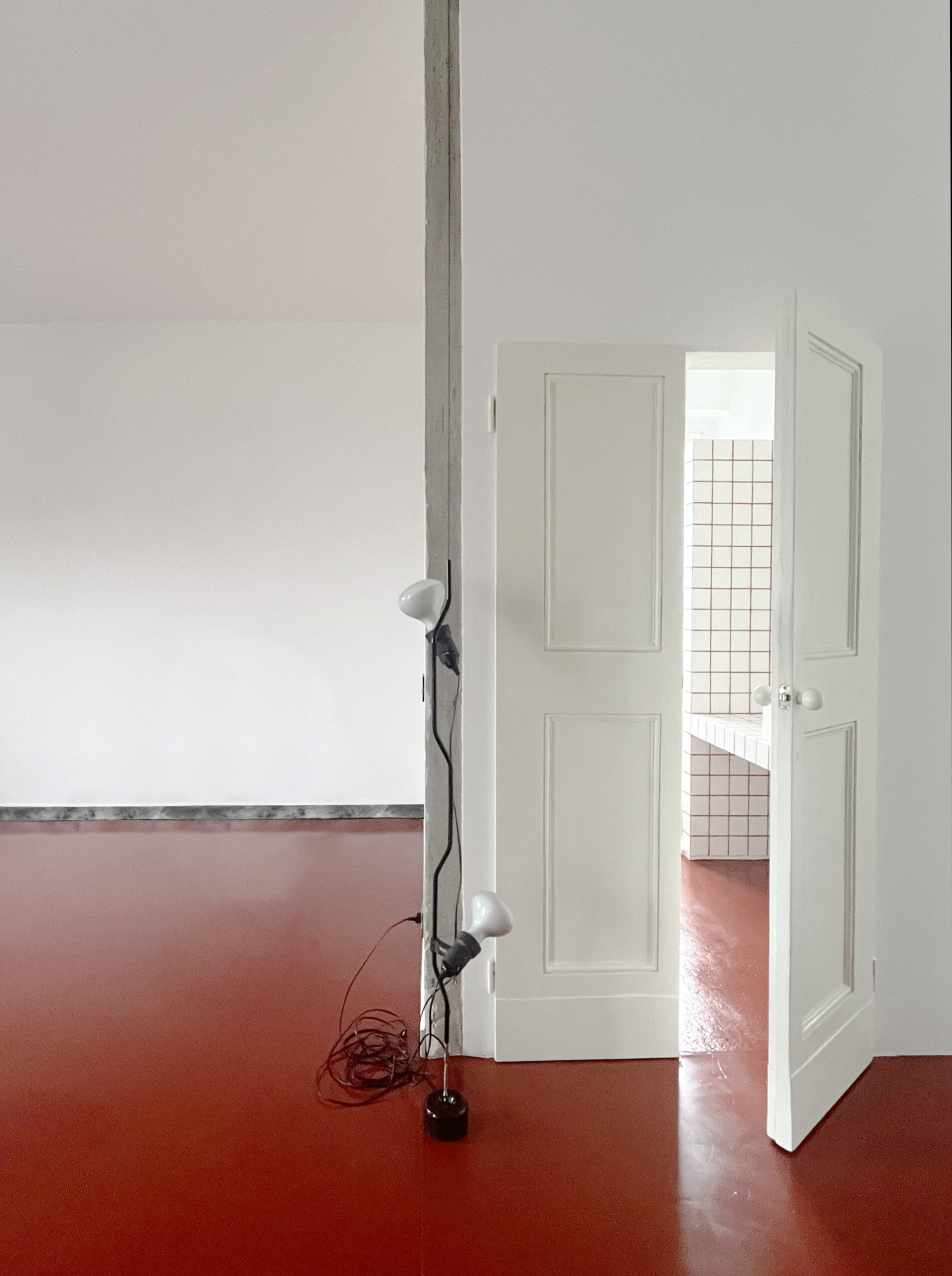
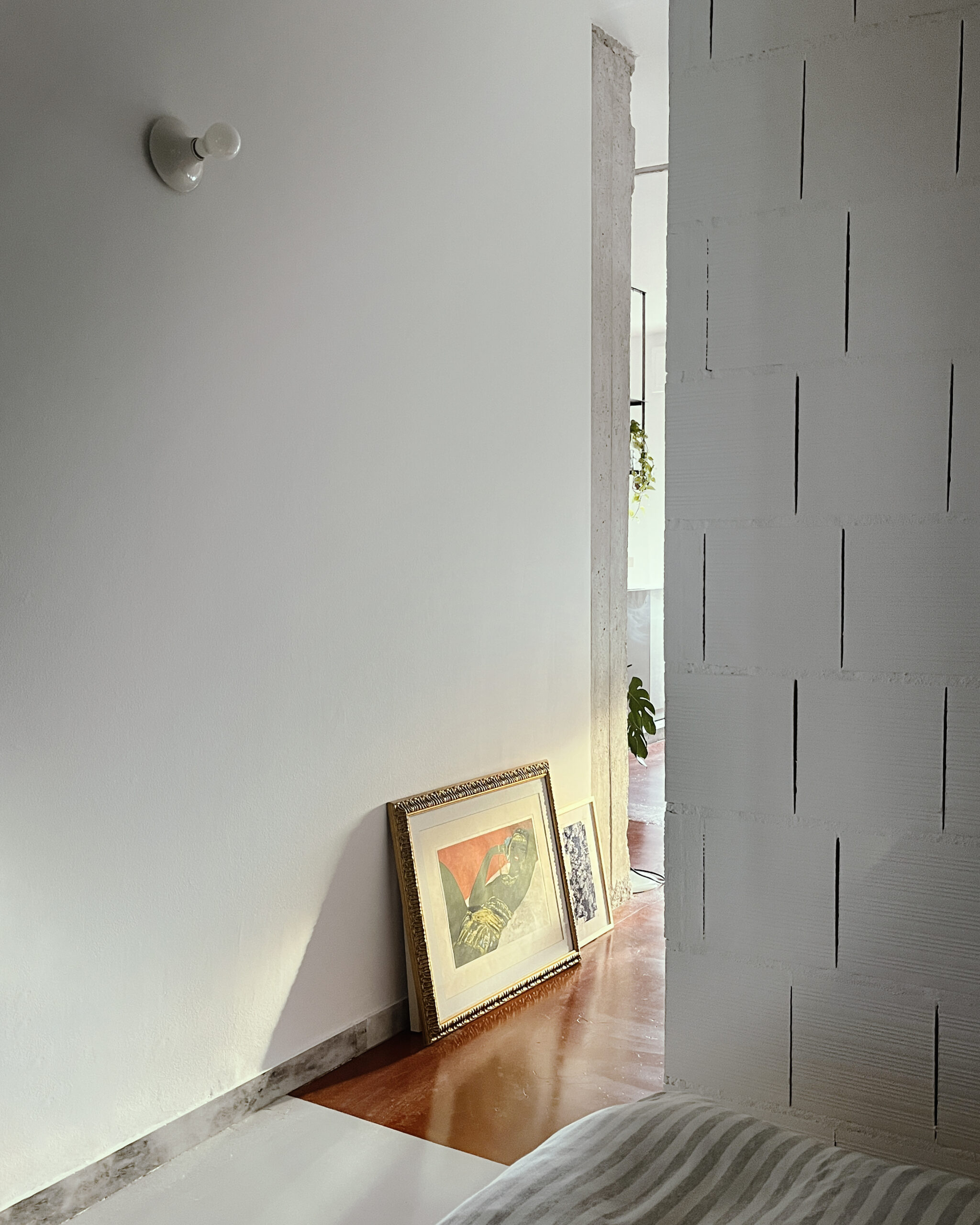
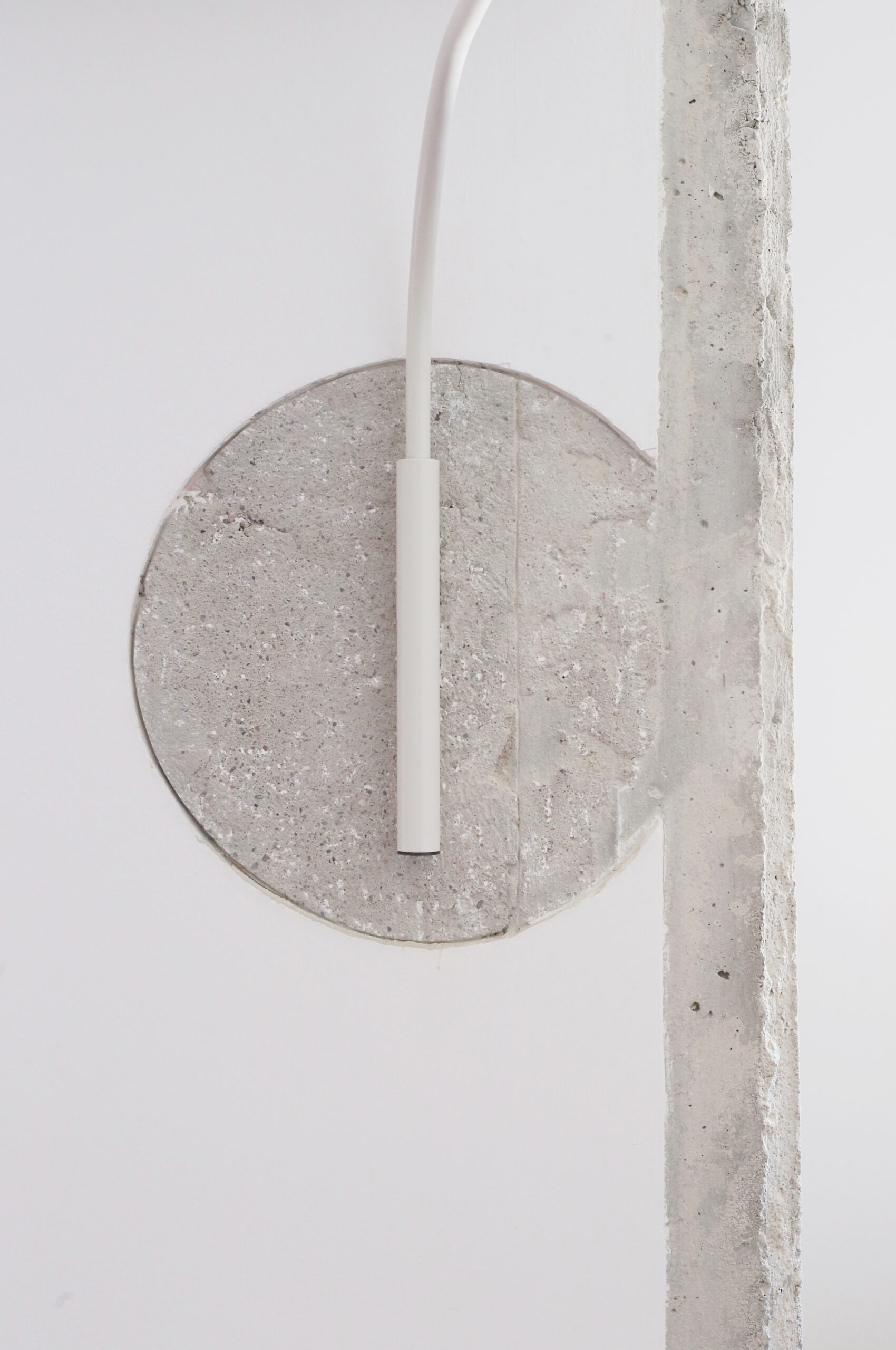
The only door in the house is the double door in the bathroom, salvaged from an old early 19th-century building. Its small size makes it seem vaguely out of scale, giving it an intimate appearance, closer to a piece of furniture than an architectural element.
A new mono-material floor, in two different colours, becomes the defining element of the public area (in cherry red) and the private area (in warm grey). The black and white marble skirting board was recovered, and reused throughout the house, as a gesture capable of stitching together old and new, public and private.