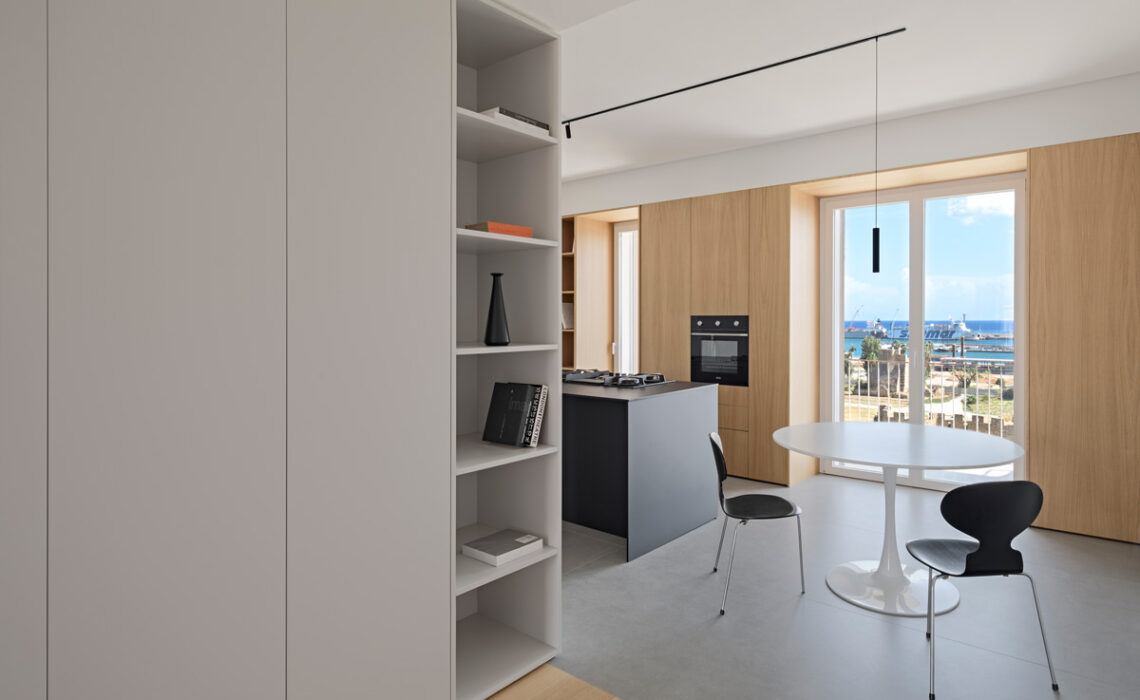
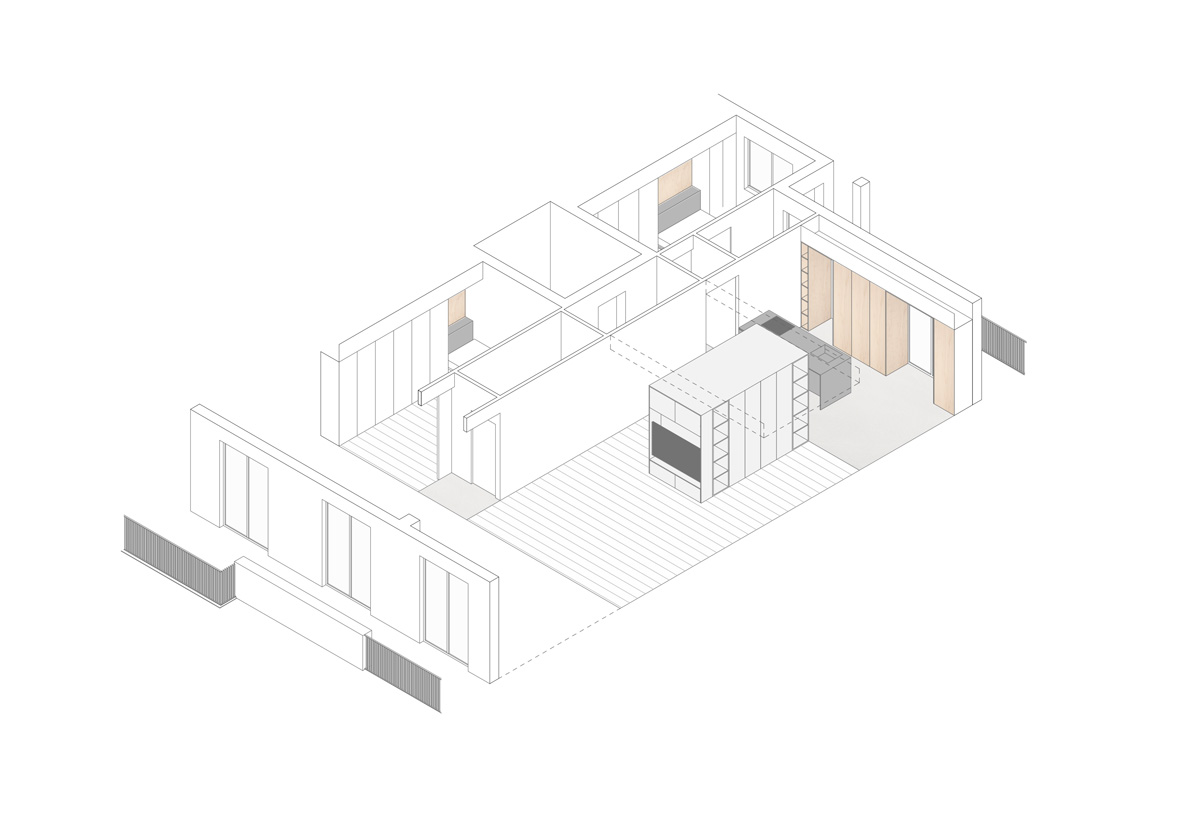
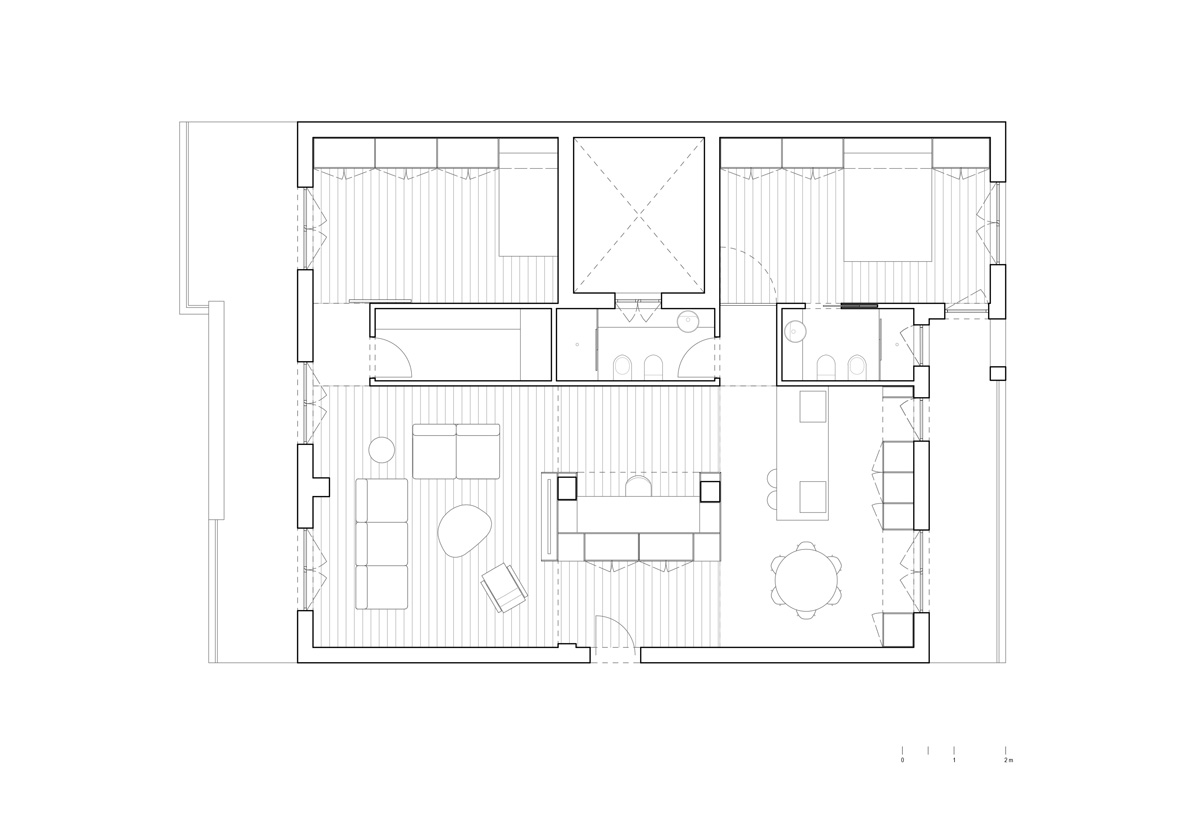
The apartment is located on the top floor of a 70s residential complex, from here you can see an enviable view: La Cala with the urban fabric of the historic center, the Fish Market, the splendid ruins of Castello a Mare and finally the Port.
It was immediately clear how the external landscape had to influence the project and how the organization of the spaces would revolve around the windows that frame it.
The new partitions have been limited to a minimum, creating a large living room where a wooden container volume is inserted in an axial position which, without shielding the view but orienting it, divides the space into two macro-zones and performs different functions: on the one hand, at the entrance, it is a wardrobe, on the other it is a real area for “smartworking”, while on one of the two short sides it acts as a TV cabinet serving the living room.
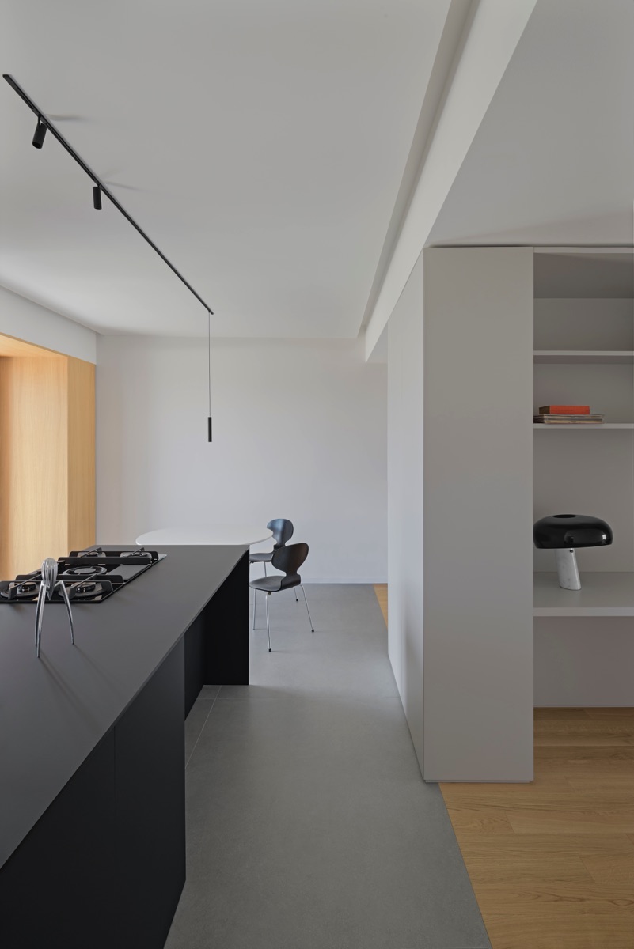
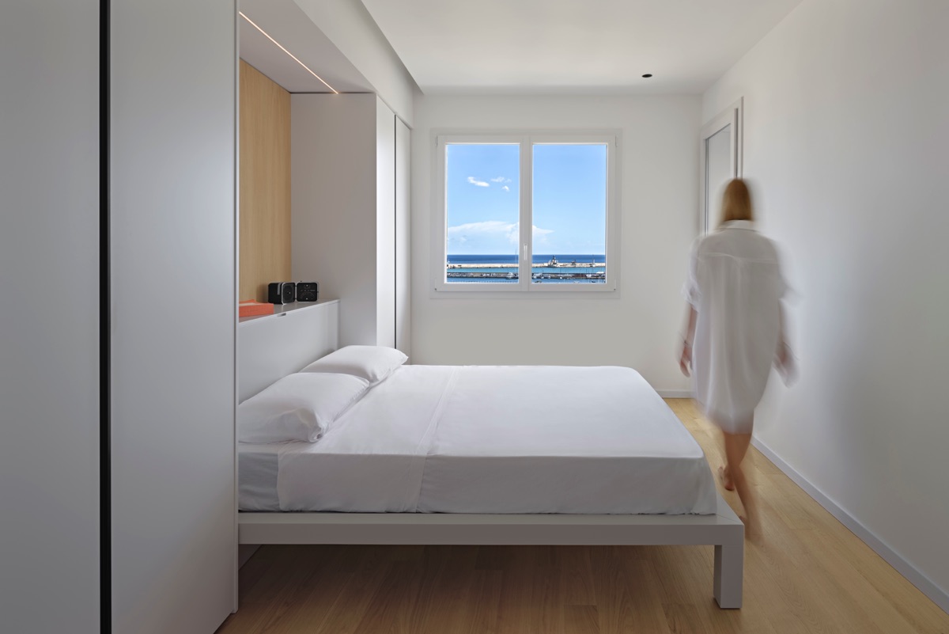
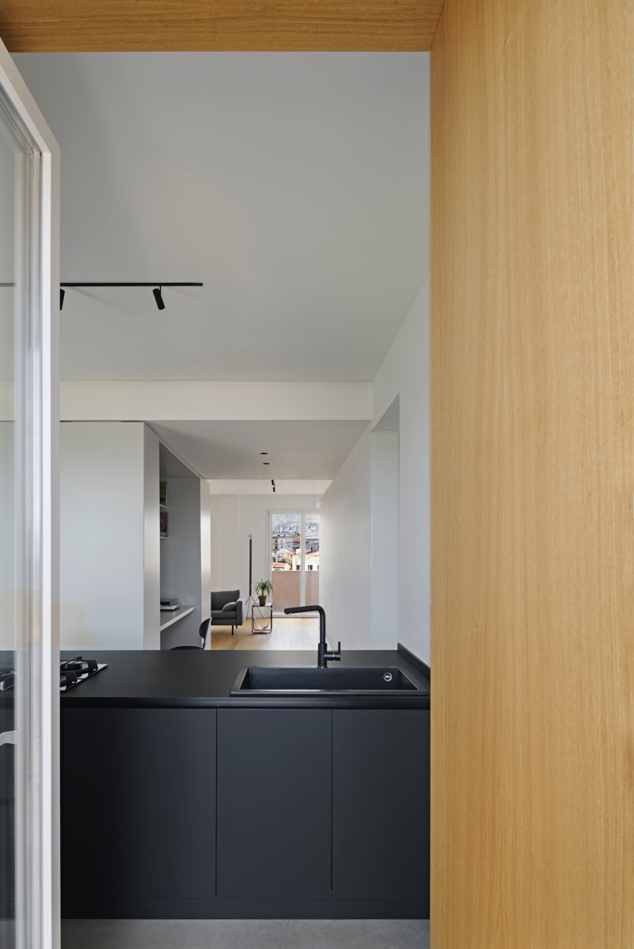
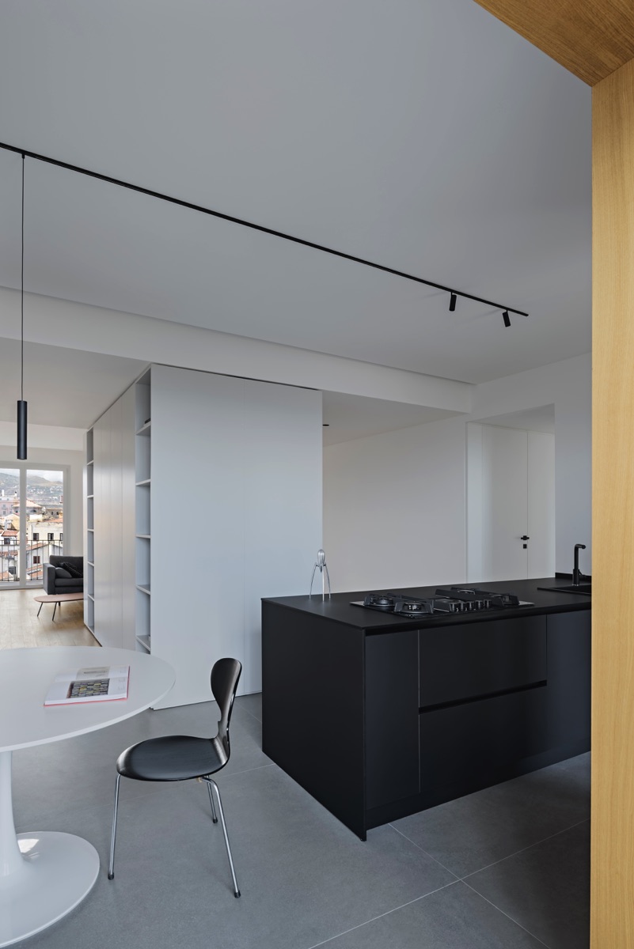
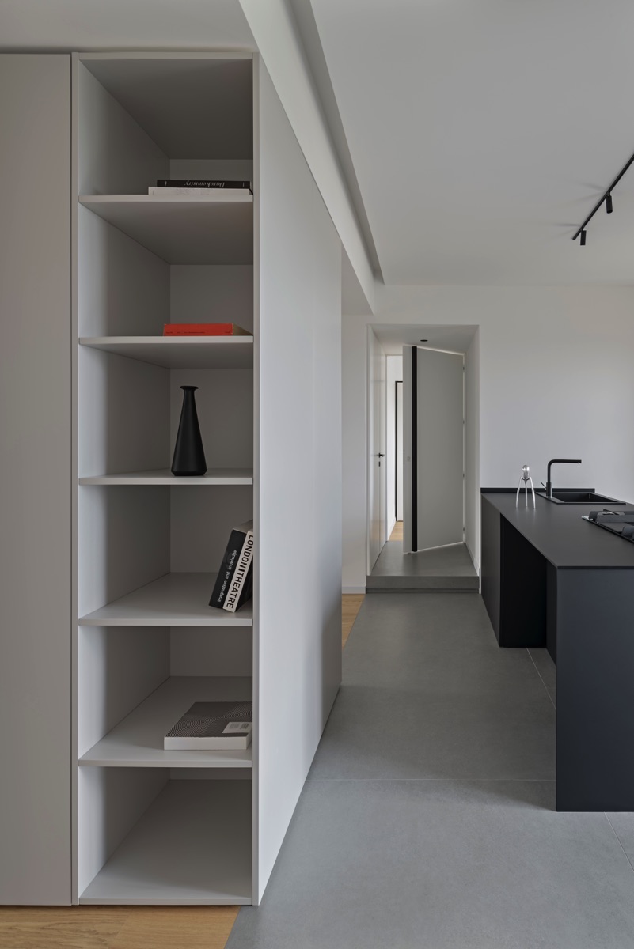
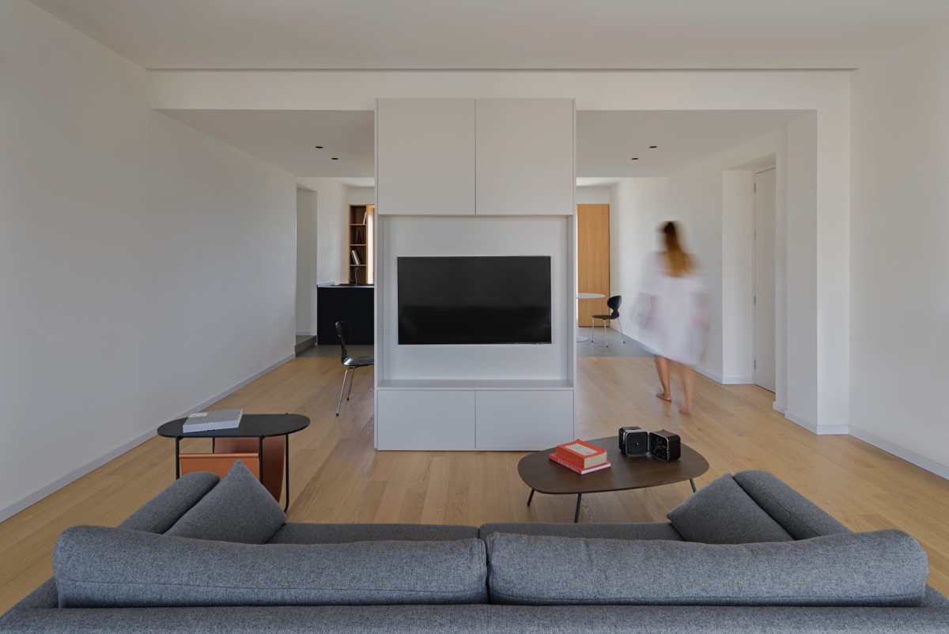
The change of flooring between wood and stoneware distinguishes the kitchen from the rest of the living area, here there is the peninsula completely covered in black Fenix and a large container wall in oak wood that frames the large windows overlooking the landscape, on the largest the lunch area.
The services act as a filter for the sleeping area, which is accessed through custom doors.
The master bedroom has an en-suite bathroom, wardrobe and made-to-measure bed make up a single system and enjoys the most beautiful view: that of Castello a Mare.
Year: 2022
Surface: 129 m2
Place: Palermo (Sicily)
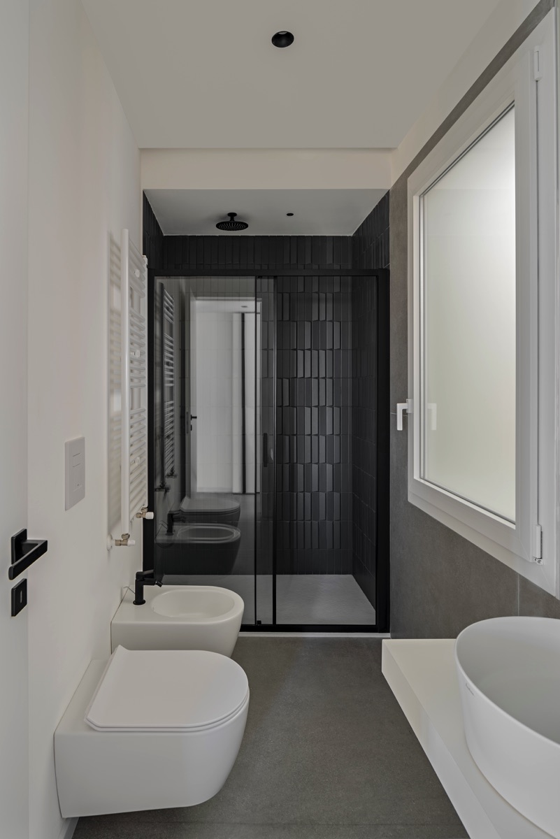
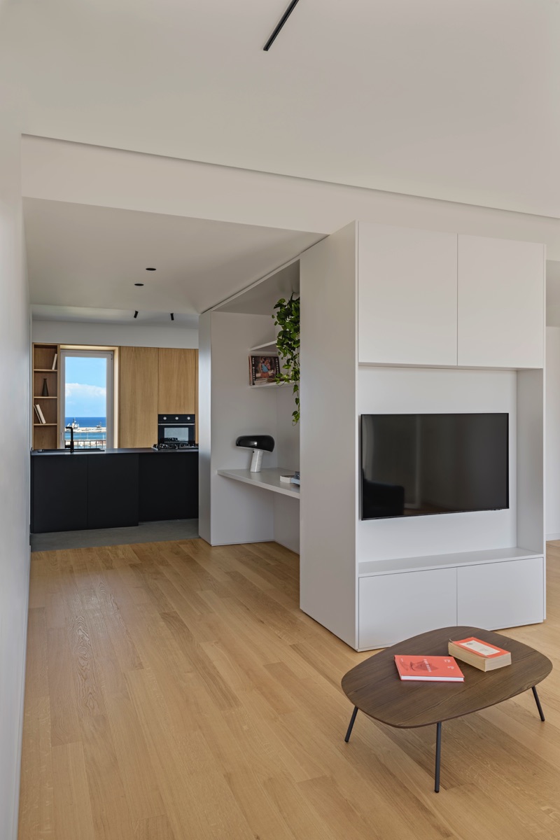
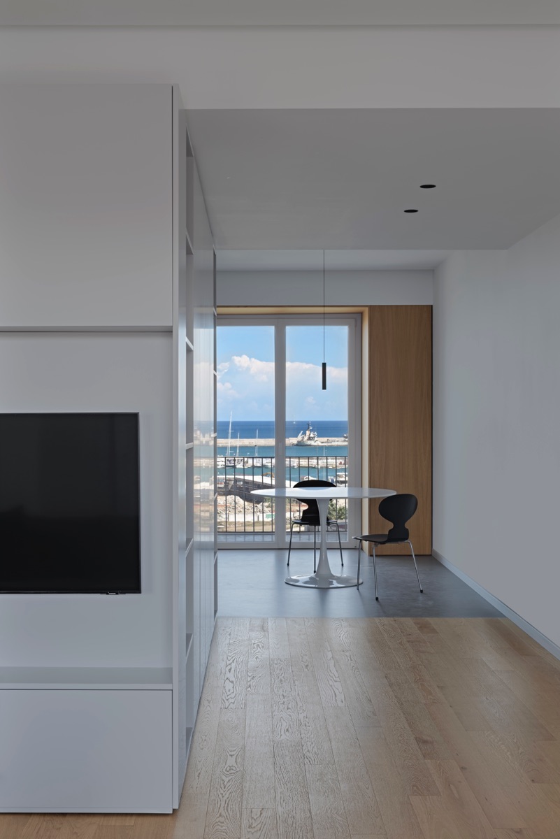
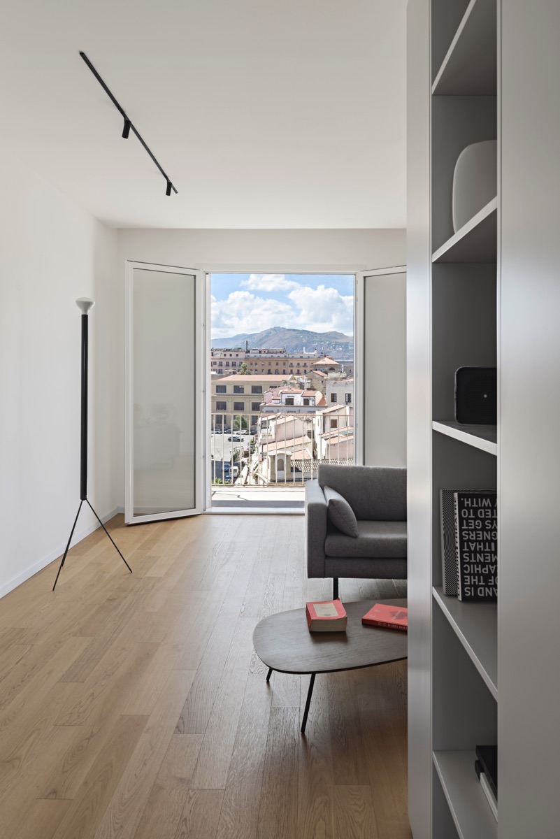
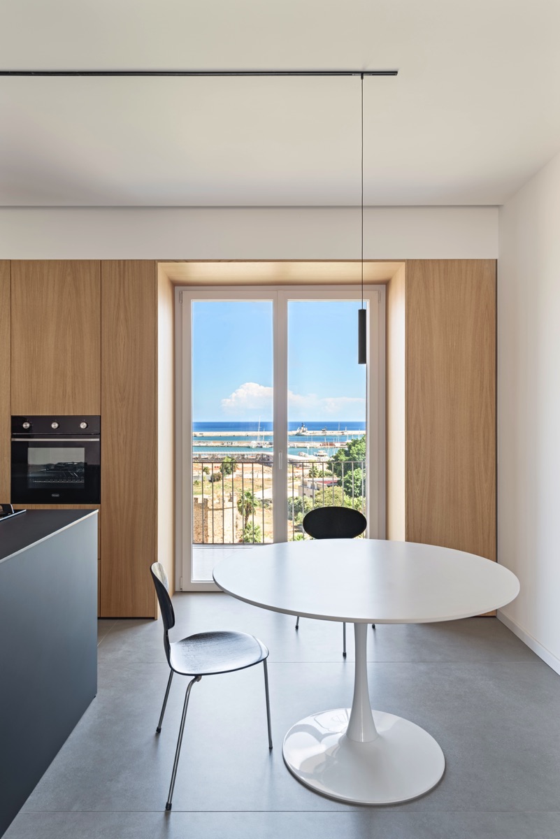
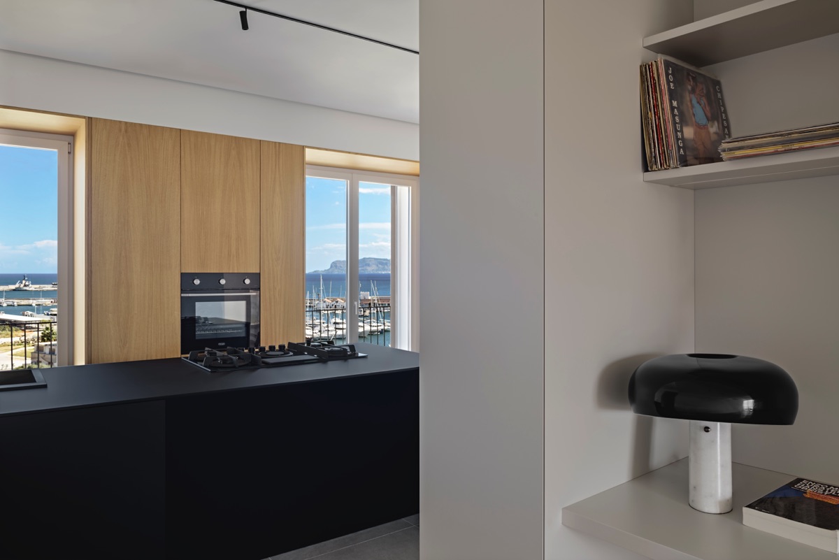
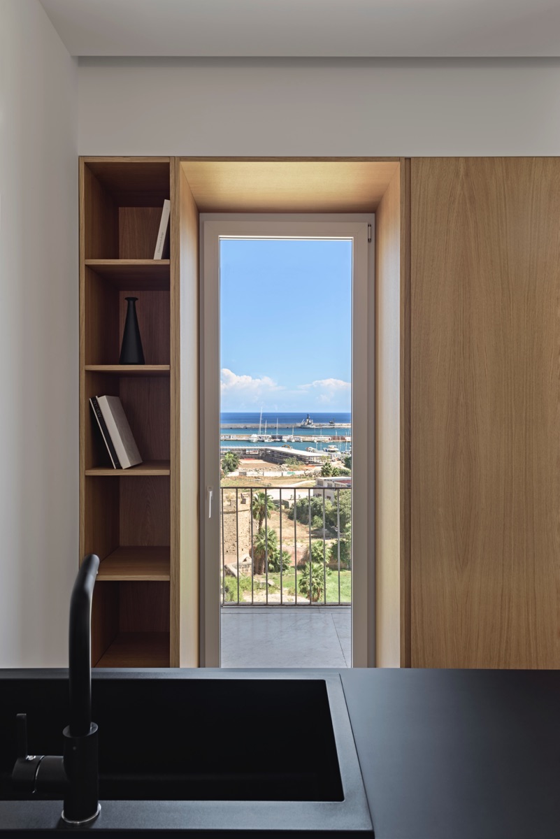
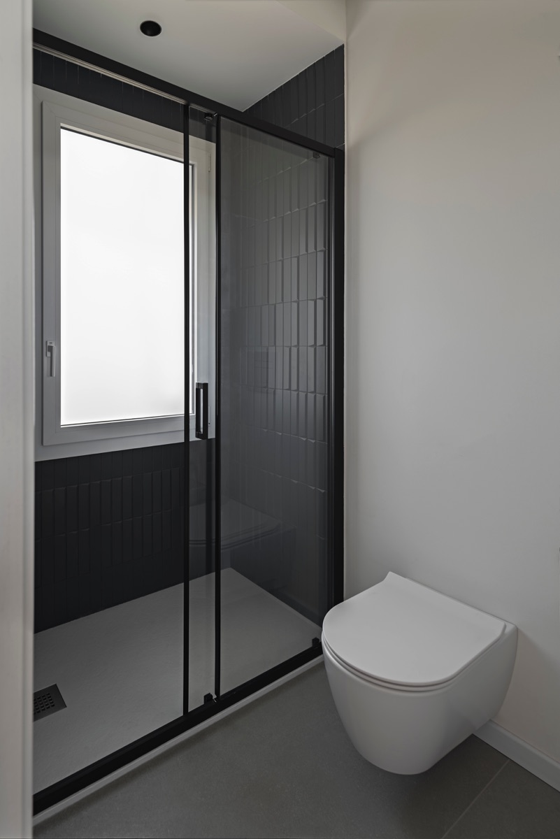
Credits:
Project: La Leta Architettura | Giorgio La Leta
Company: Tecnoservice
Custom furniture making: Laredo soluzioni
Supplies: 41zero42, Hatria, Berti, Oknoplast, Emil
Lighting: Flos
Furniture and furnishings: Fritz Hansen, Calligaris, Adriani e Rossi, Alessi
Photos: Francesco Caristia