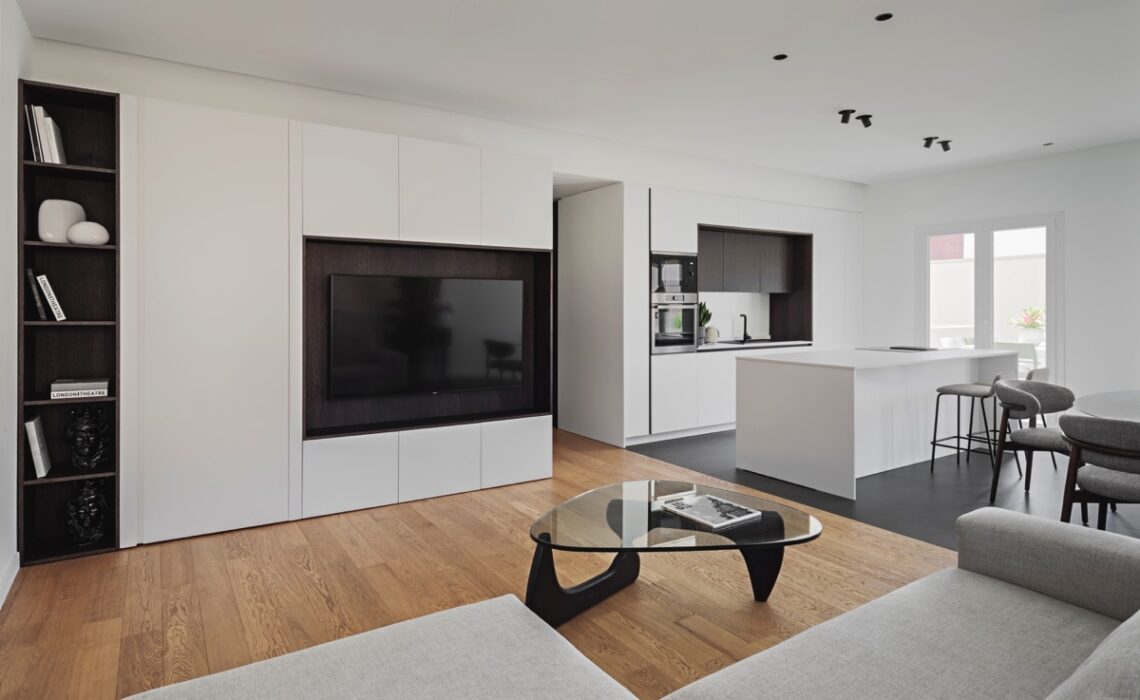
The house is located on the penultimate floor of a building in the city center and has a large terrace.
Before the renovation project, the outdoor space was not fully exploited and was not in relation to the living area, instead located on the opposite side.
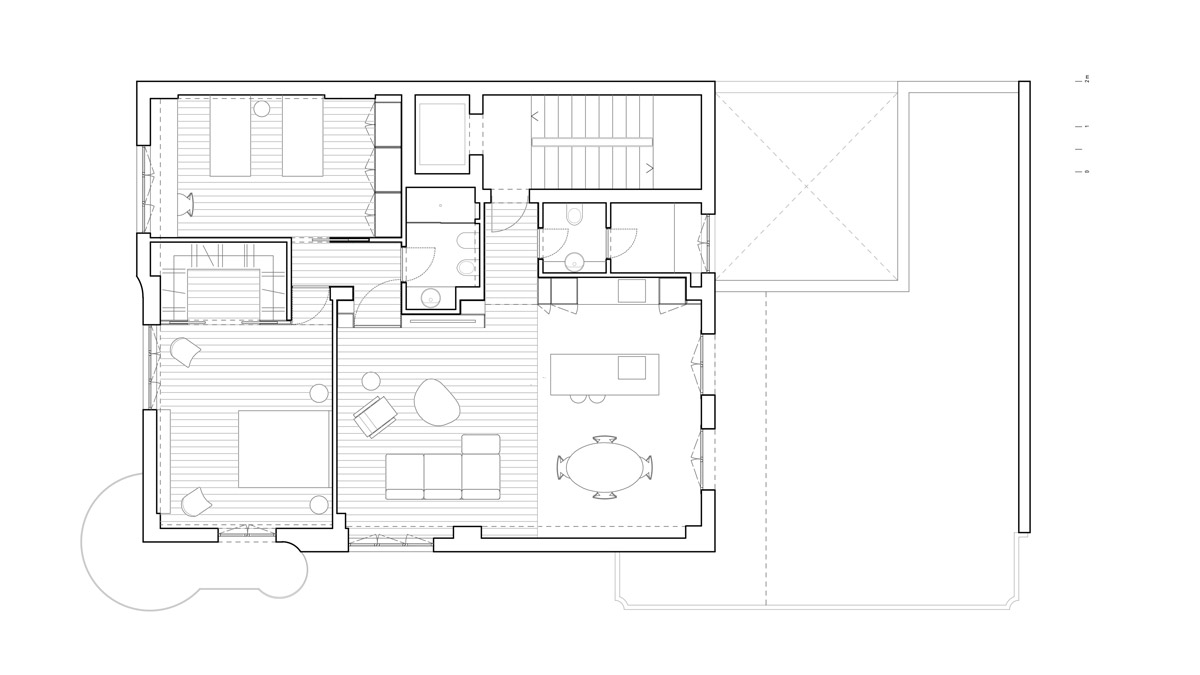
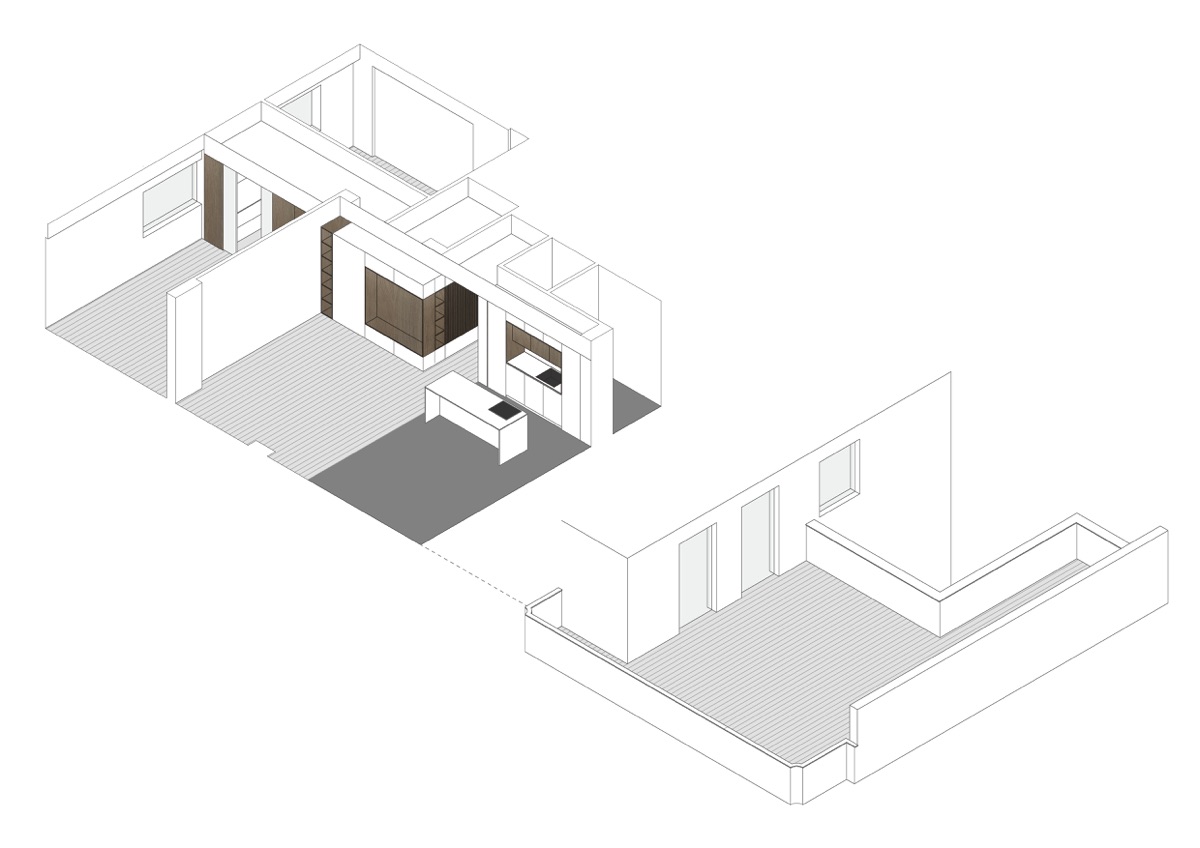
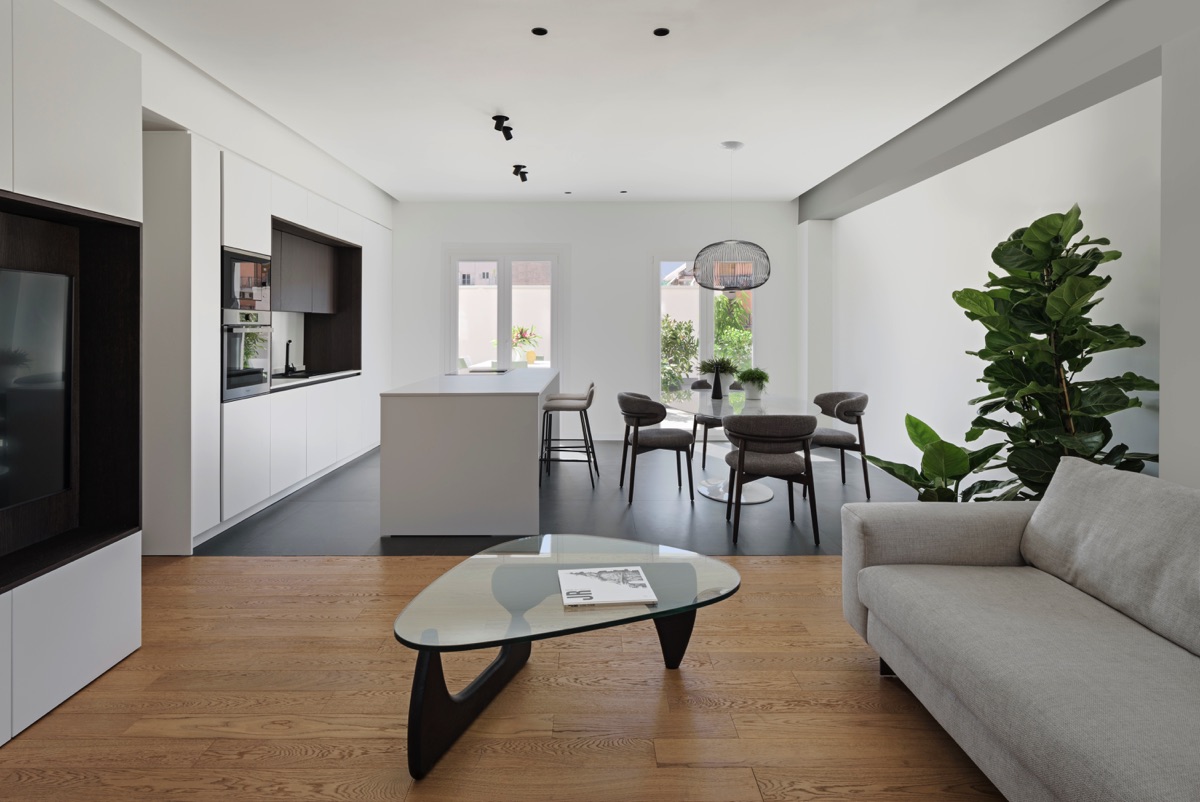
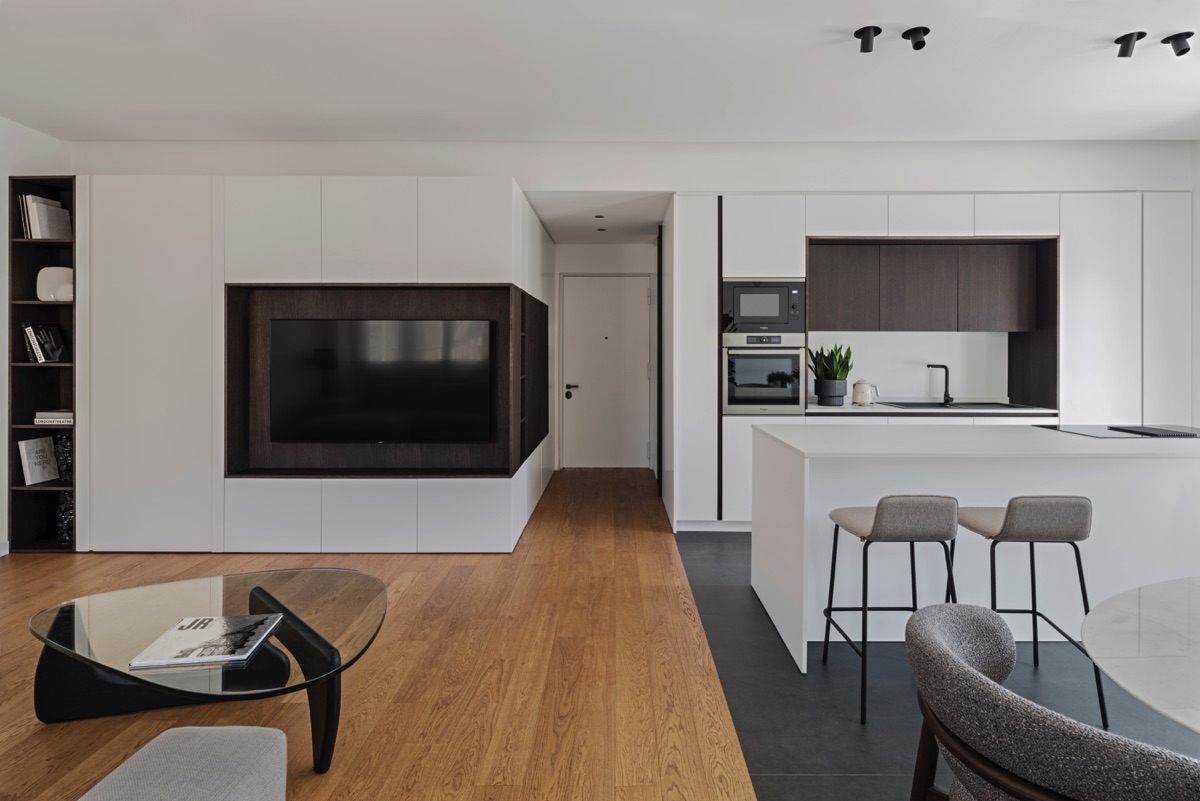
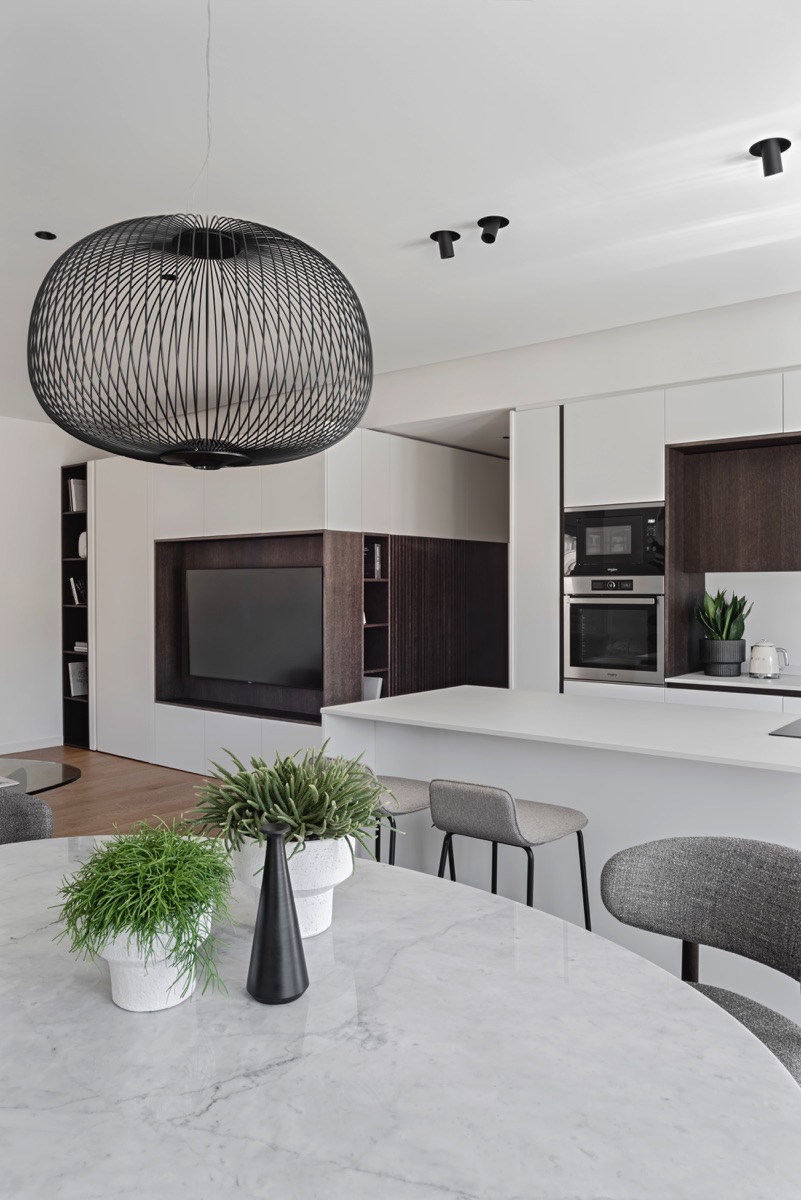
The new distribution has inverted the sleeping area with the living area, radically changing the organization of the spaces, making it necessary, however, to demolish all the existing partitions.
The new project involved the construction of a large living room, where the kitchen with island is located, highlighted by the change of flooring, and where the terrace is now in continuity with the convivial environment and represents an extension of it.
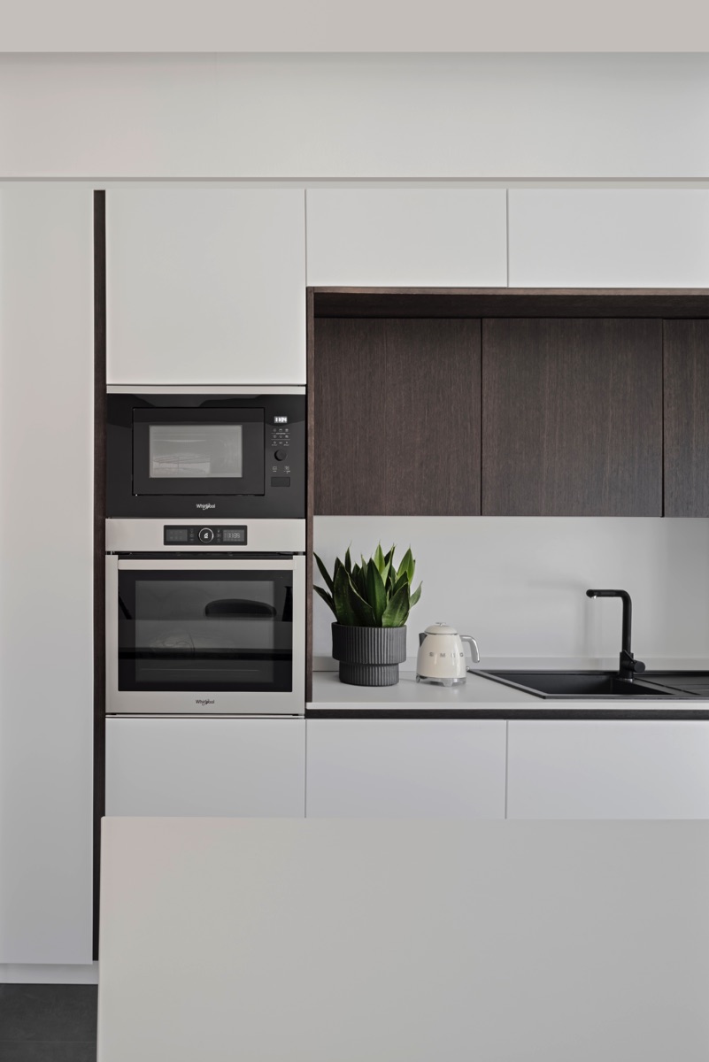
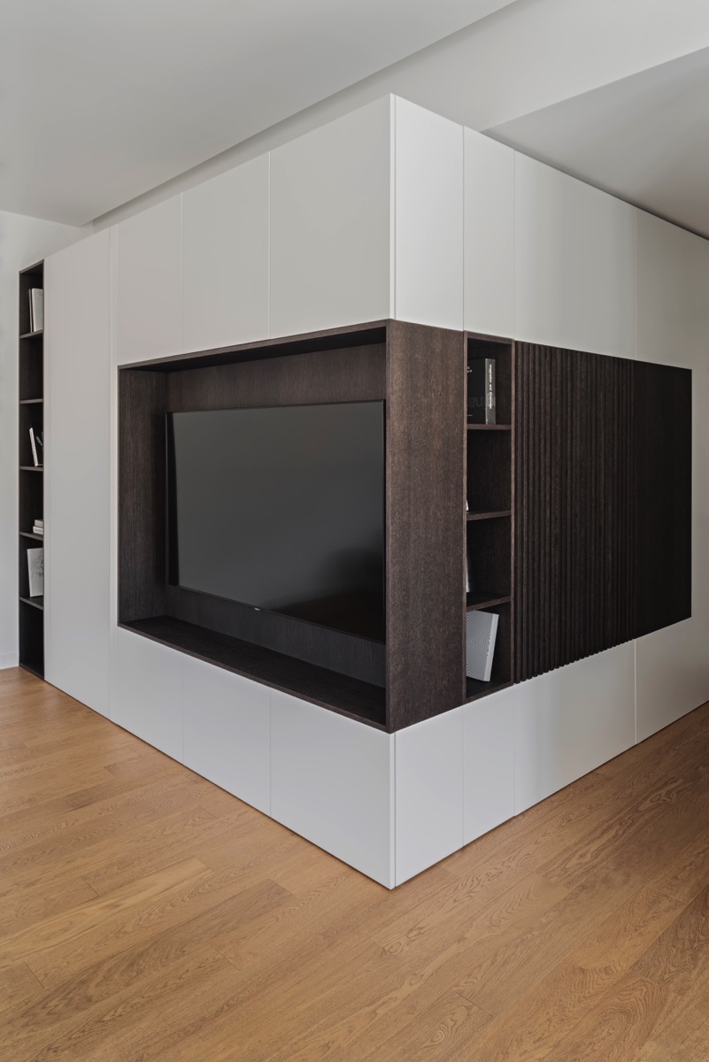
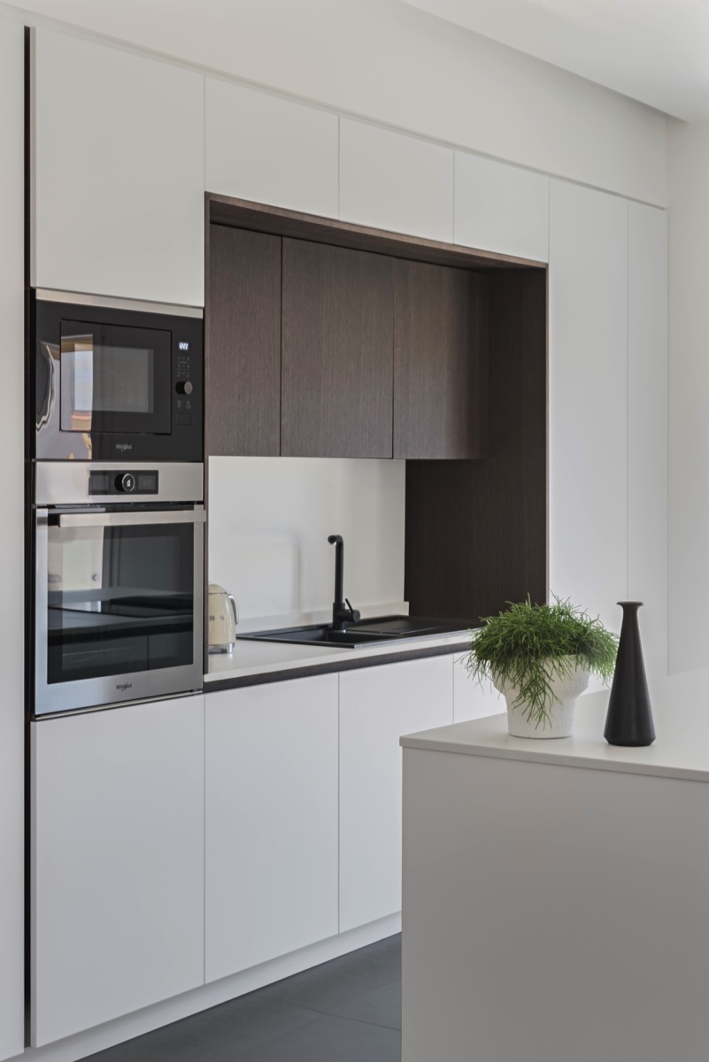
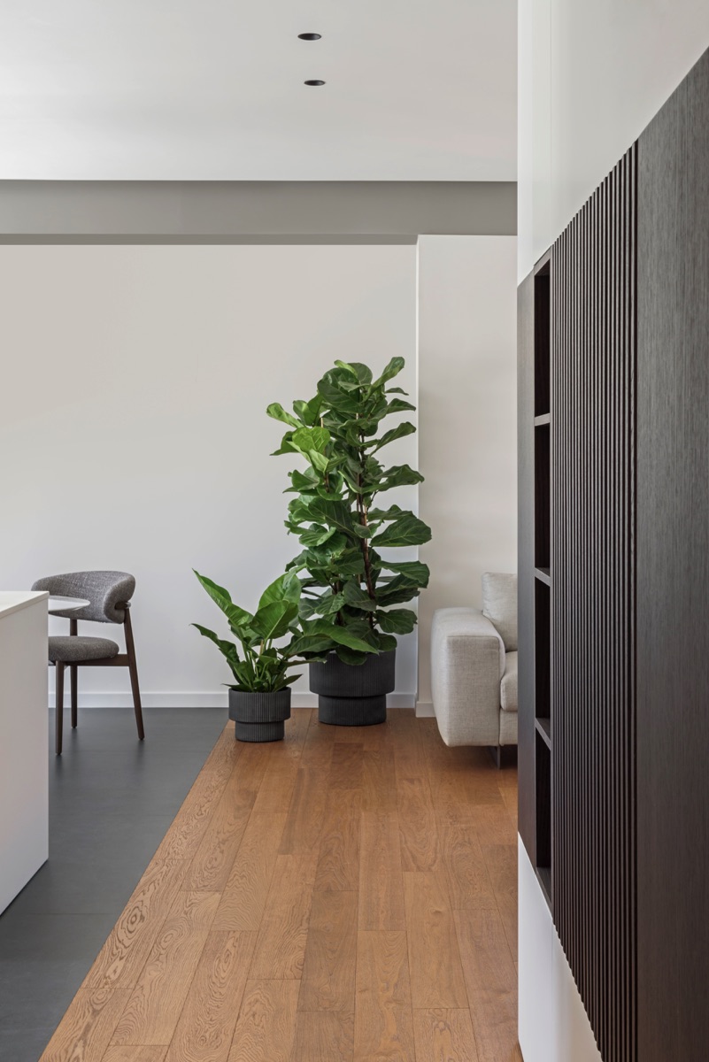
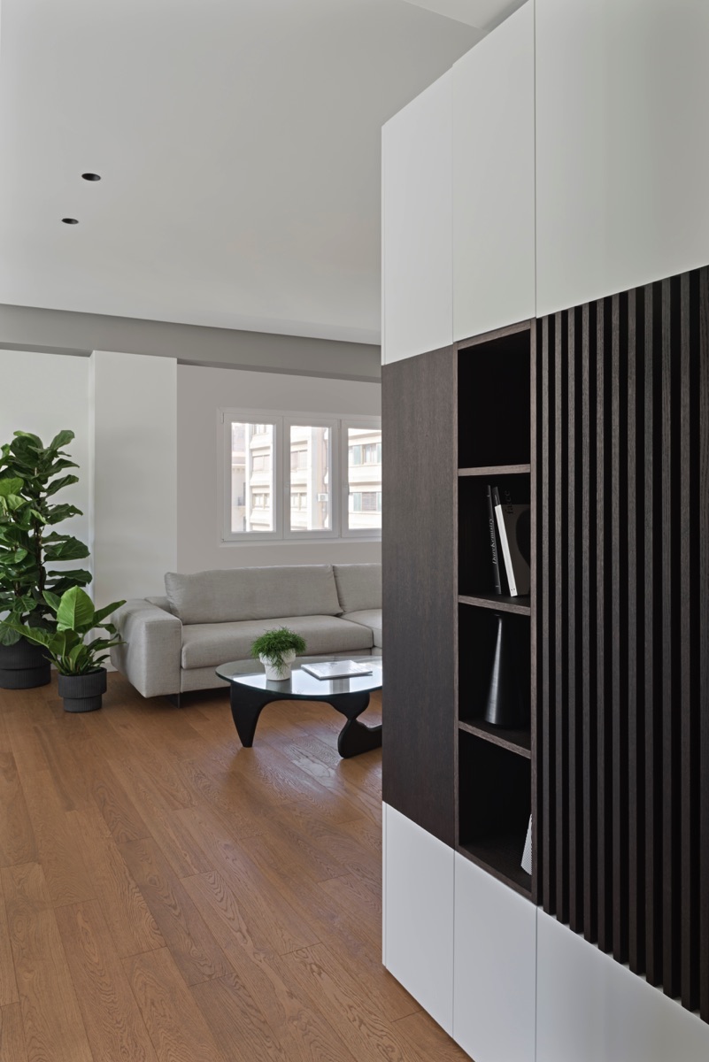
Two volumes clad in wood, contain inside them the sleeping area and the servants’ areas of the house, which can be accessed from the living room through custom-designed boiserie doors.
The master bedroom has a walk-in closet and recalls the materials of the living room, where it was decided to use stained oak in contrast with the lacquered wood for the tailor-made parts.
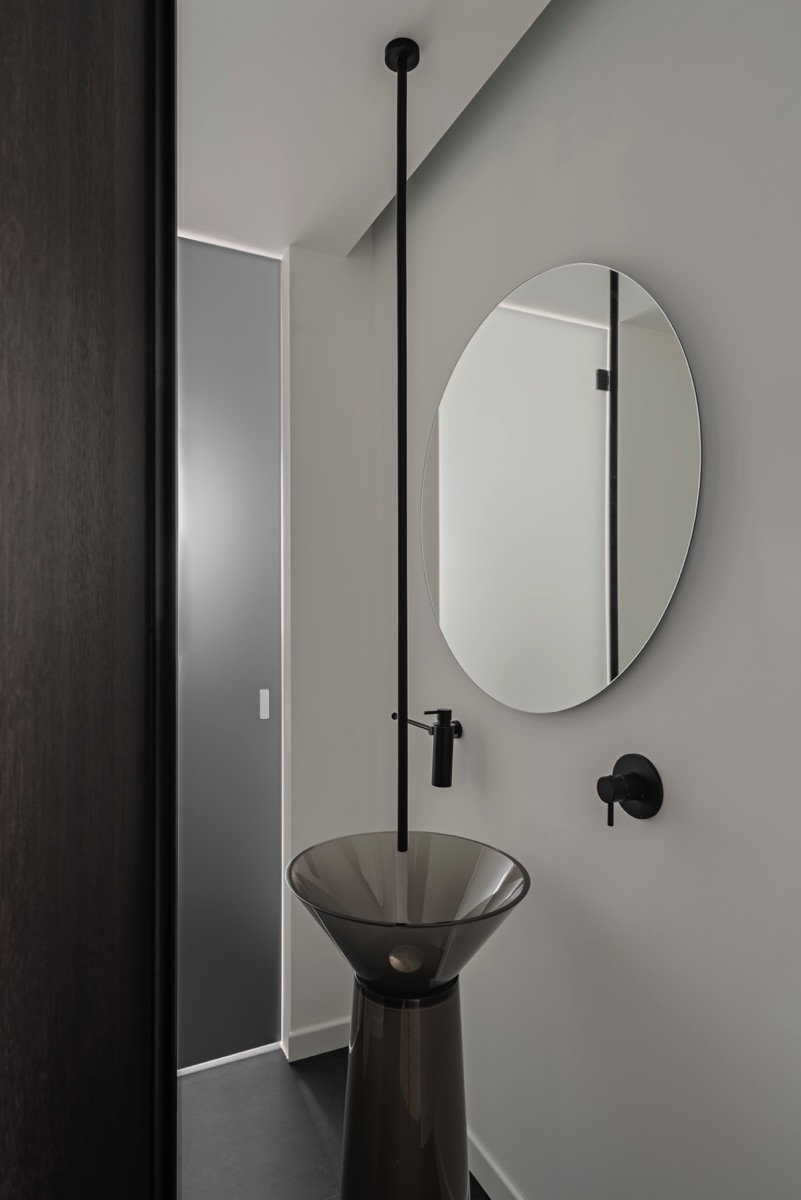
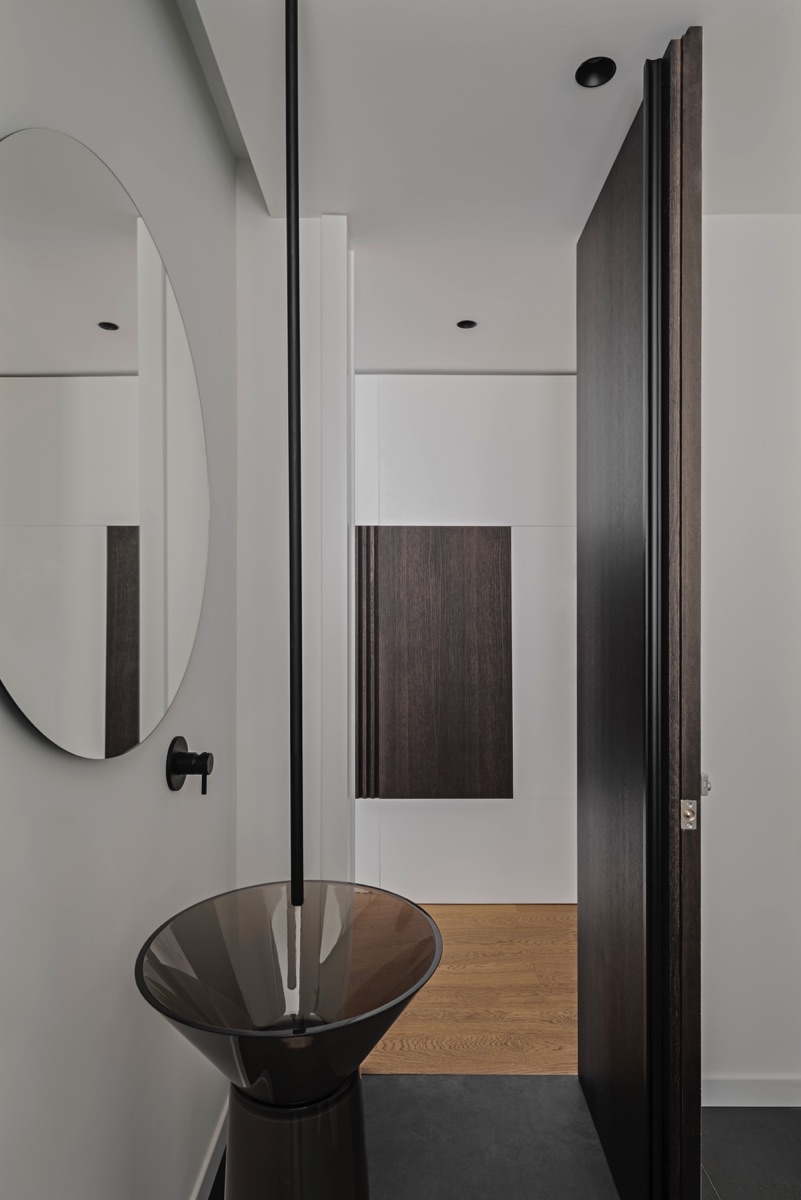
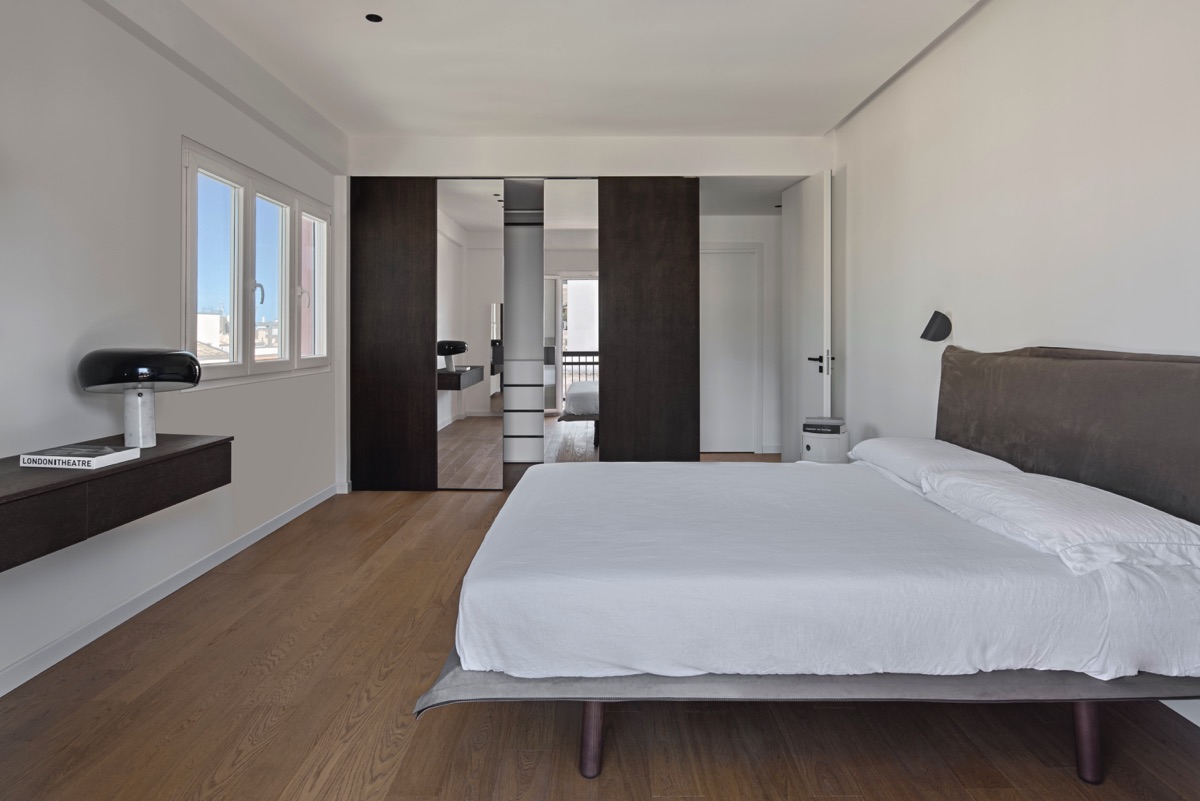
Credits:
Project: La Leta Architettura | Giorgio La Leta
Company: Edil Plant
Custom furniture making: Laredo
Forniture: Garden House, Strano Light Division, Daniele Pizzimenti Progetto Mobile Vivaista: Federico Lo Verso
Photos: Francesco Caristia
Brands: Calligaris, Pianca, Kartell (Arredi), Antonio Lupi, Hatria (Bagni), Foscarini, Flos, Oty, Fontana Arte (Illuminazione)