
Today the union between Architecture and Wine is getting stronger and, for this reason, the architects of the cellars are stars like Renzo Piano, Mario Botta, Santiago Calatrava, Zaha Hadid and many others.
Buildings that were once seen only as places of production, today have become the hu of wine tourism, thanks to the close link between the production area and the reception area with tasting rooms and wine shops.
Thanks to this close connection it is possible to take a real WINE-ARCHITECTURAL tour, in which you can be amazed by the beauties of the architecture, while sipping a delicious glass of wine.
Now we will analyze together a brief overview of some of the most particular wineries, in Italy and beyond!
Renzo Piano
Rocca di Frassinello – Gavorrano (GR)
The only cellar designed by Renzo Piano, located in Maremma, between Gavorrano and Giuncarico.
A peculiar trait is the red tower visible even from distance, placed in the center of a large square (40×40 meters) surrounded by a twenty-meter frame along which all the production processes are distributed. The tower captures the light through a system of mirrors takes it to the heart of a cellar, the barrique cellar, where up to 2500 barriques rest at a depth of fifty meters.
Going back to the surface we find a pavillon, in glass and metal profiles, where lunches, tasting, exhibitions, congresses and various events are held.
Outside, the sagrado, a terracotta terrace named after Renzo Piano, gives us five thousand square meters of “floating” where we can admire the landscape.
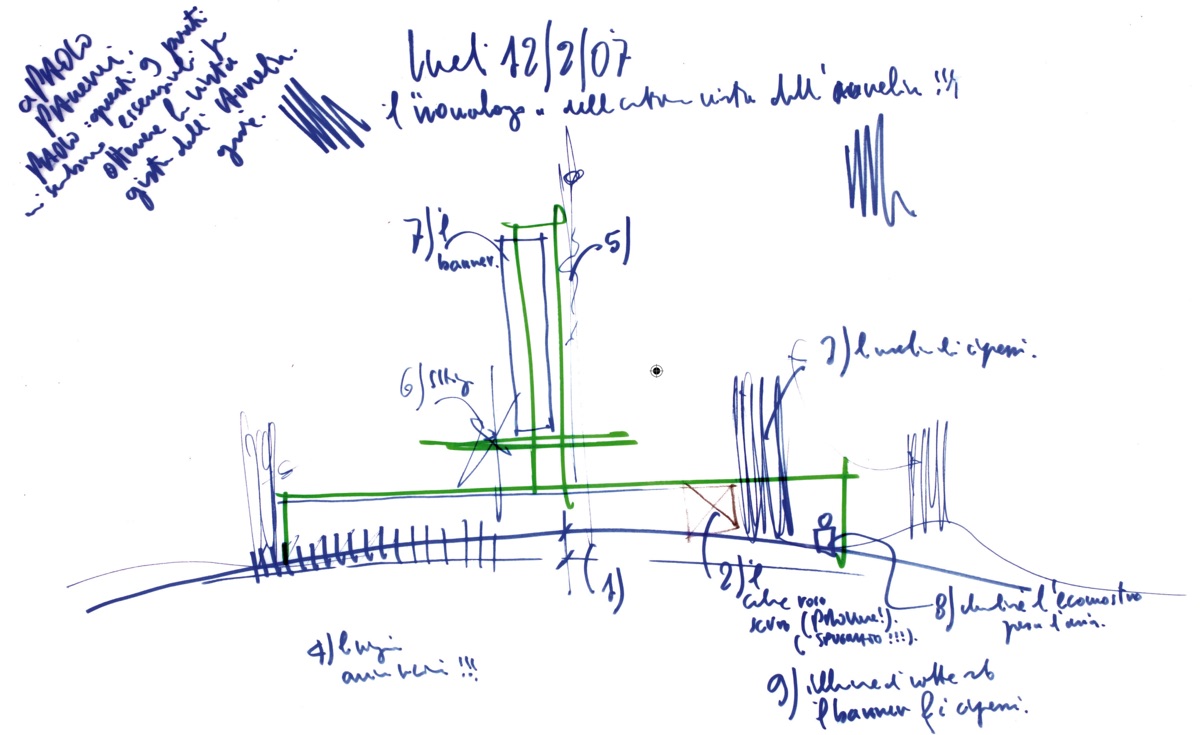
Rocca di Frassinello – Design Drawings
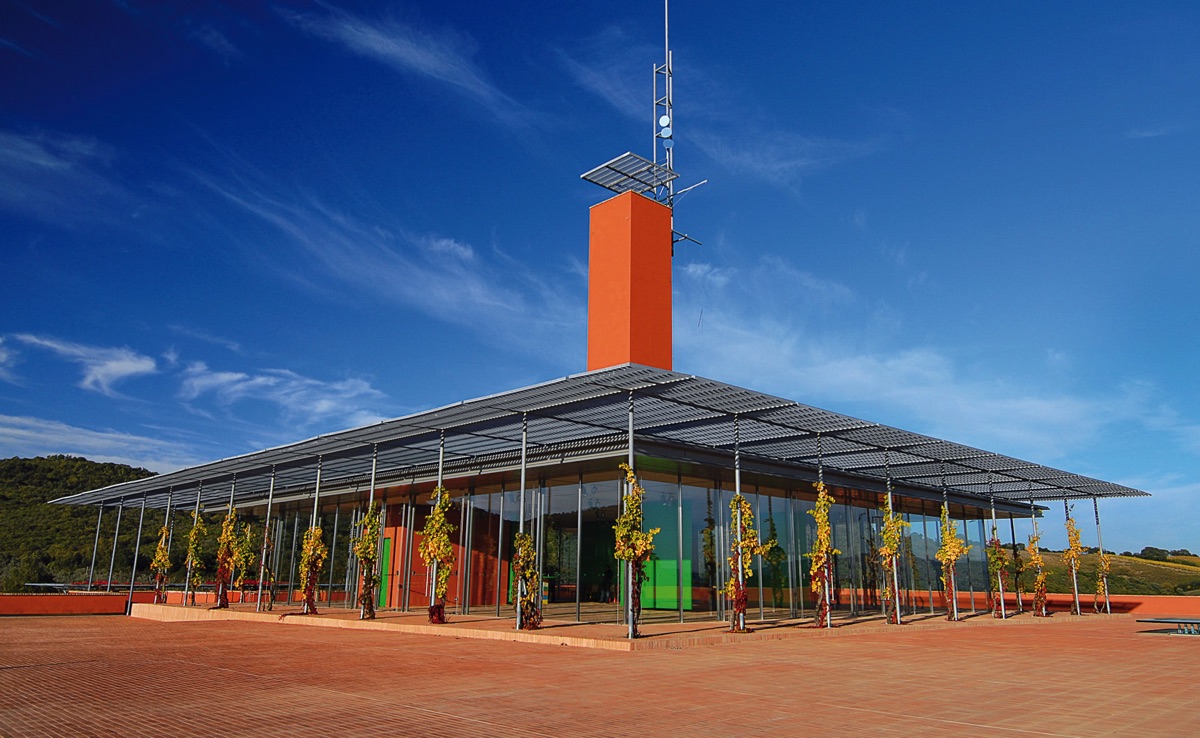
Rocca di Frassinello – Exterior
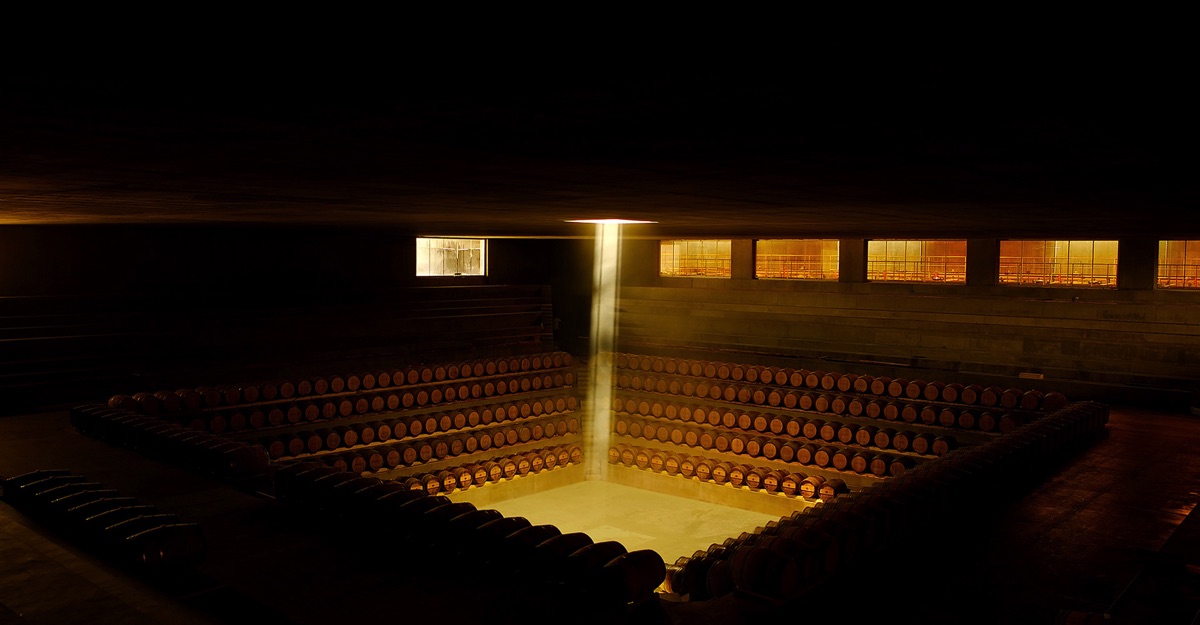
Rocca di Frassinello – Barricade house
Mario Botta
Cantina Petra – Suvereto (LI).
In Val di Cornia, in the Livorno Maremma, we find the Cantina Petra, an estate of almost 300 hectares. The building looks like a large cylinder sectioned by a plane parallel to the hill and two long side porches. The hanging garden is placed in the cylindrical structure, between laminated wood beams and reinforced concrete partitions. Secondary beams, between the main ones and the first ring, create large windows that illuminate the interior of the main block. On the ground floor we find the barrique cellar, the areas for ageing, vinification, bottling and packaging as well as a long gallery that penetrates the mountain and leads to the tasting room.
The cellar is part of Toscana Wine Architecture circuit.
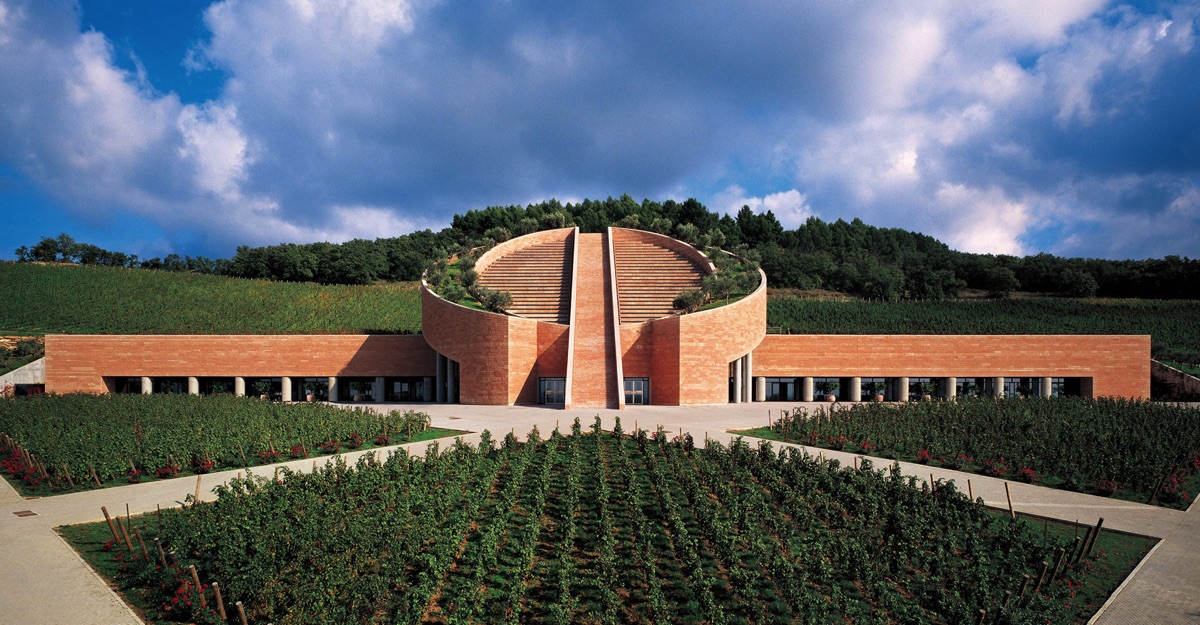
Cantina Petra – Exterior
Santiago Calatrava
Ysios winery – Camino de la Hoya, Spagna.
It was born on a very irregular site, with gradients of up to 10 meters and half of which is occupied by vineyards. Calatrava decides to play with volumes to create continuity between inside and outside and the result is a sinusoidal shape, both flat and high up.
The facades, clad in cedar slats, recall wine barrels, while the roof follows the staggered shape, resulting in a ribbed surface wave.
The rectangular plan develops on the east-west axis to accommodate the linear program for the winemaking process, to underline this linearity the entrances are placed laterally.
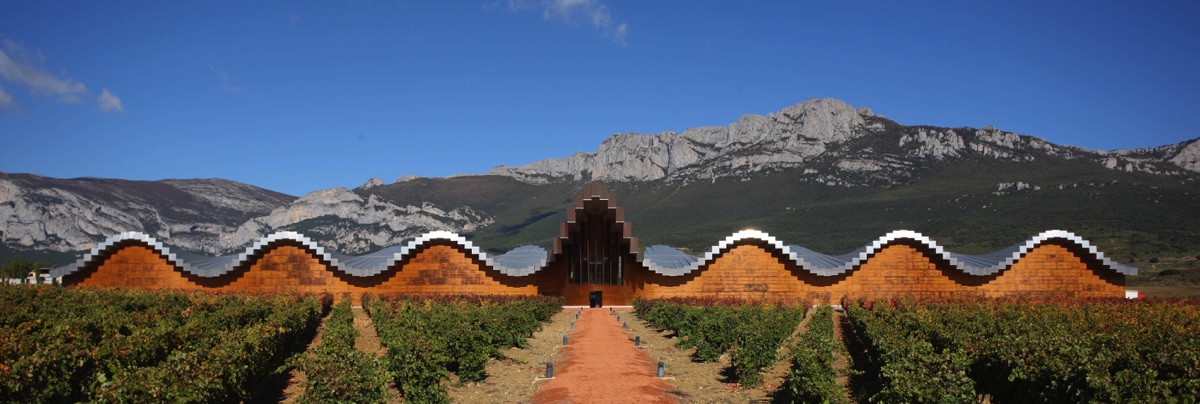
Santiago Calatrava – Ysios
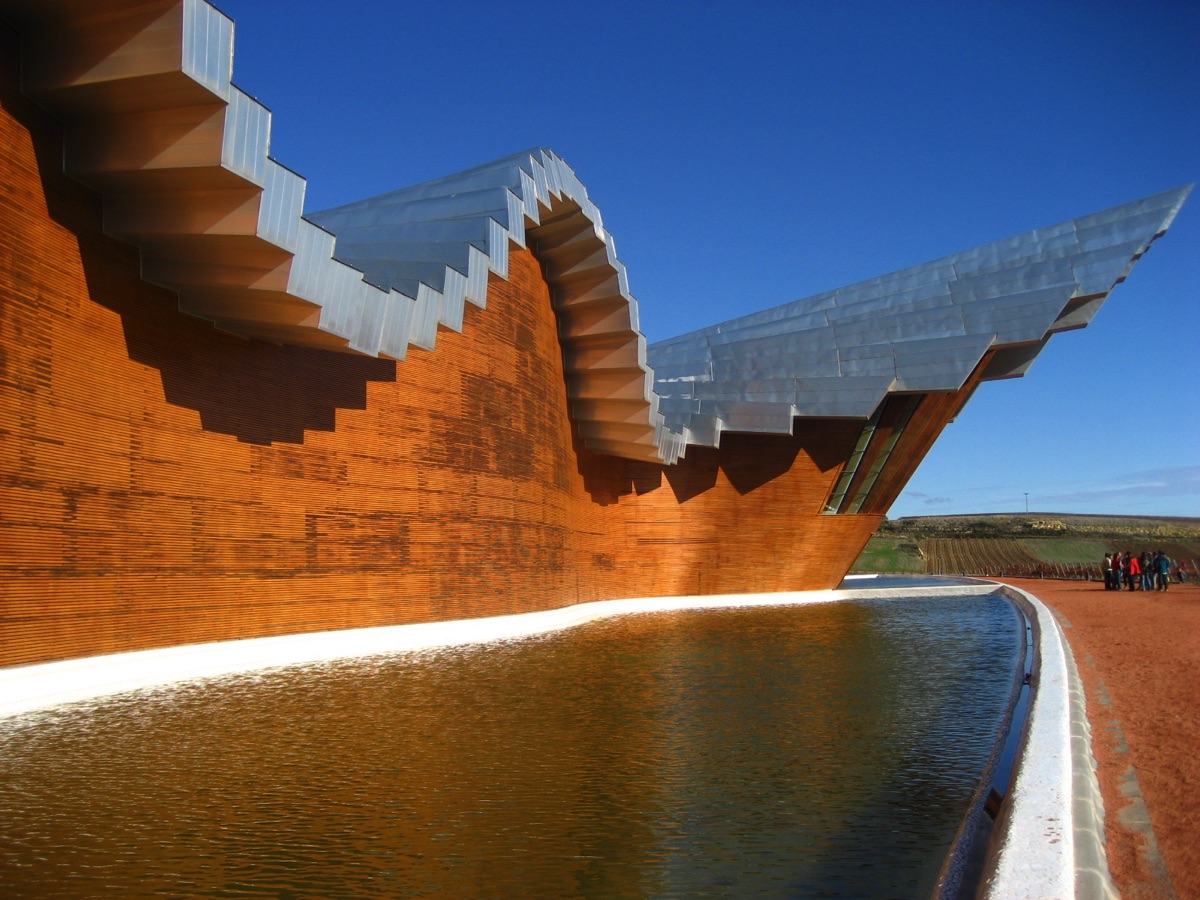
Santiago Calatrava – Roof detail
Isabella Monteforte
Cantina Caiarossa – Riparbella (PI)
Located in Val di Cecina, the Cantina Caiarossa owes its name to the land, which is characterized by the presence of jasper, rocks and gravel with an intense red color.
The cellar follows the geo-biological architecture and the discipline of Feng-Shui, and it is precisely from this material that it takes shapes, colors, lights, materials and orientation. The architectural composition follows the canons of the typical “Tuscan” construction, essential and austere. The exterior of the cellar appears in an intense red, a symbol of strength, passion and concentration, as well as evoking the color of the soil.
The large windows, placed on the sides of the structures, allow the sun’s rays to enter and offer, thanks to the warm and soft yellow color of the wall to amplifies the brightness, a natural light, a source of energy for the psychophysical well-being of man.
The cellar is part of Toscana Wine Architecture circuit.
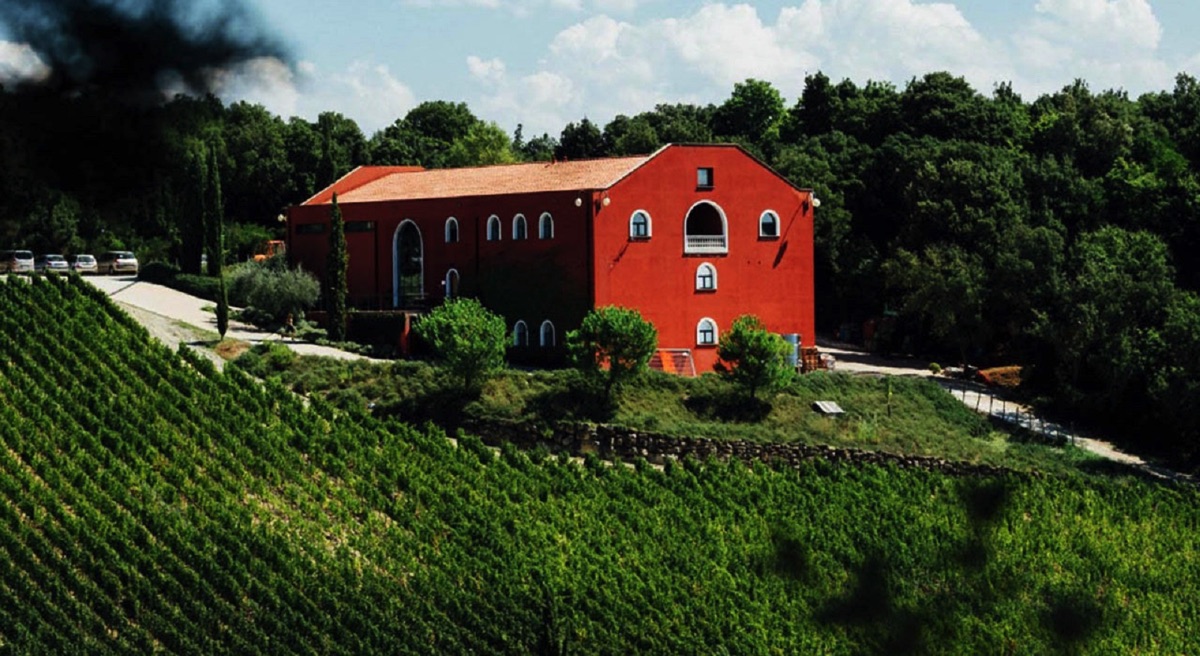
Cantina Caiarossa – Exterior
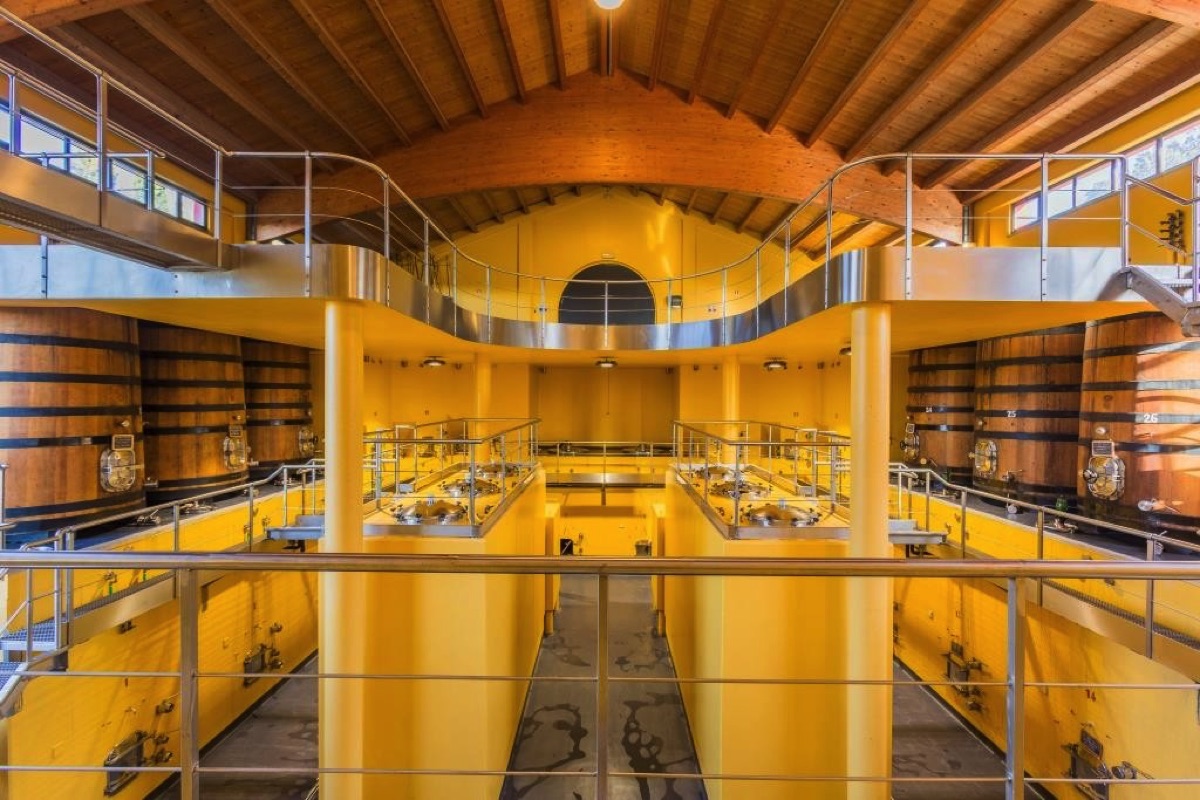
Cantina Caiarossa – Interior
Archea
Cantina Antinori – Bargino (FI).
Winner of the World’s Best Vineyard of 2022, the Antinori Winery is the result of a close link between landscape and territory, which led the architects of the Archea studio to imagine an architecture that blends the natural environment and the work of the man. The Antinori Winery is almost invisible from the outside, in fact the building is revealed through two horizontal cuts in the earth, which identify the terraces that have always characterized the landscape planted with vines. All the working environments of the factory and the recreational spaces are developed below the garden roof. The roof garden is the characterizing element of this project, as well as being strongly desired by the client, to recover most of the surface taken away from the project itself and return it back to nature, allocating it to cultivation.
Another prominent element of this project are the sculptural stairs mad of Corten with helical shapes, initially cut for cost reasons but subsequently built on site, which give a touch of drama to the project.
This beautiful winery is also part of the Toscana Wine Architecture circuit.

Cantina Antinori – Section
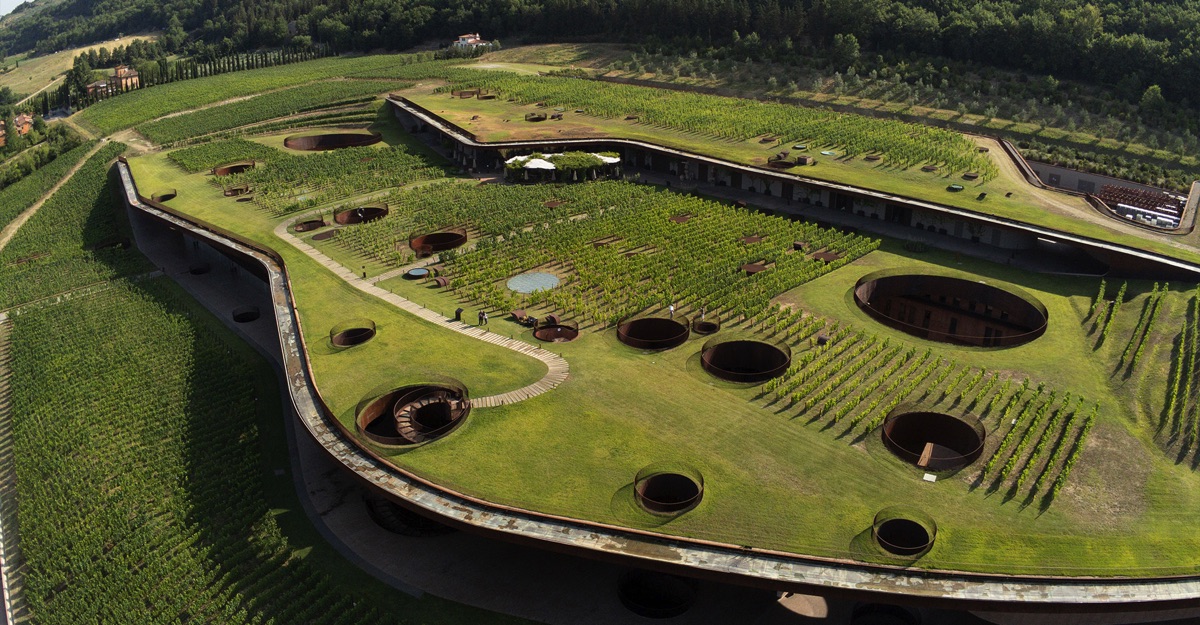
Cantina Antinori – Roof garden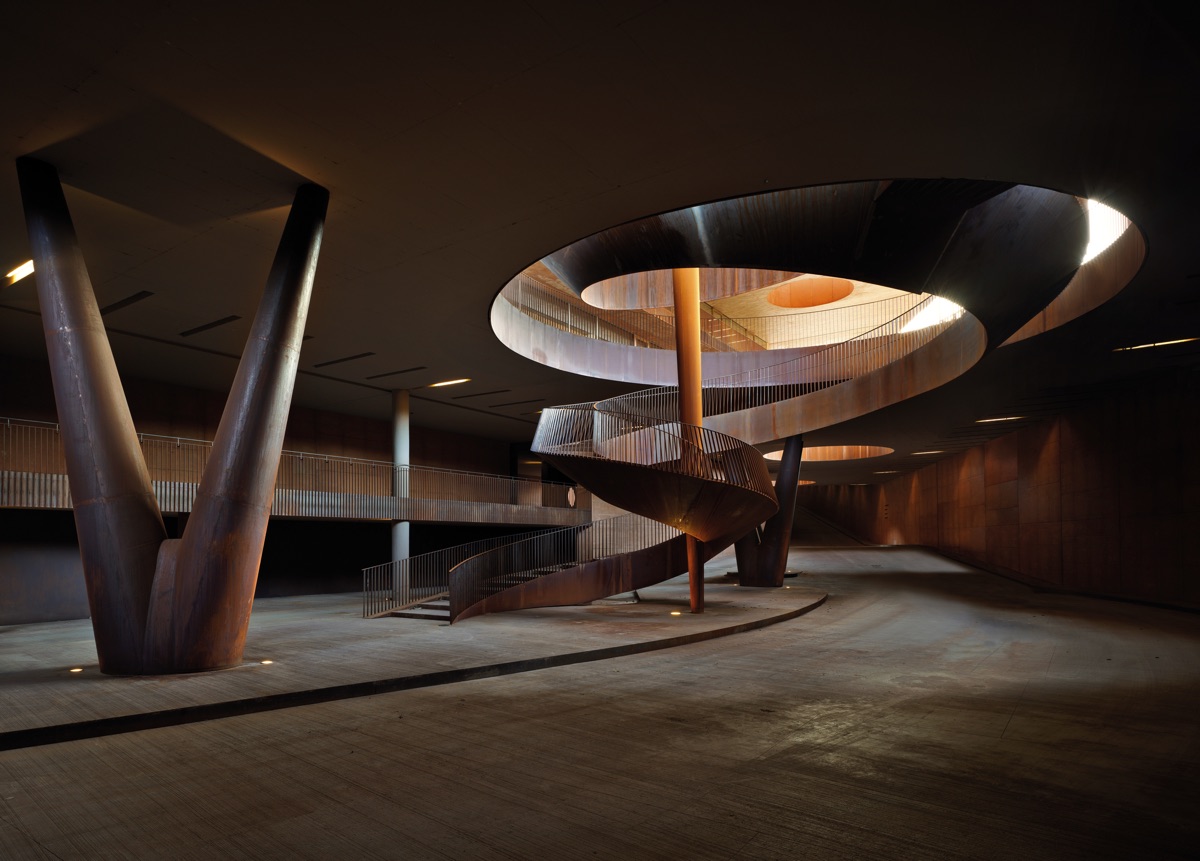
Cantina Antinori – Stair detail
Zaha Hadid
Viña Tondonia – Haro, Rioja – Spagna
A recognizable and iconic sign, just like her, was left by Zaha Hadid in the project for Rafael Lopez de Heredia Tondonia, an ancient high-level Spanish winery.
He chooses to create a decanter-shaped casing, a real white fly among the pre-existing traditional historical architectures.
Designed to host the wine shop and the tasting center, it looks like a completely transparent case on the front and the tasting counter brought on display in 1910 by the founders of the cellar and which has remained preserved, intact and brought back to its splendor this project.
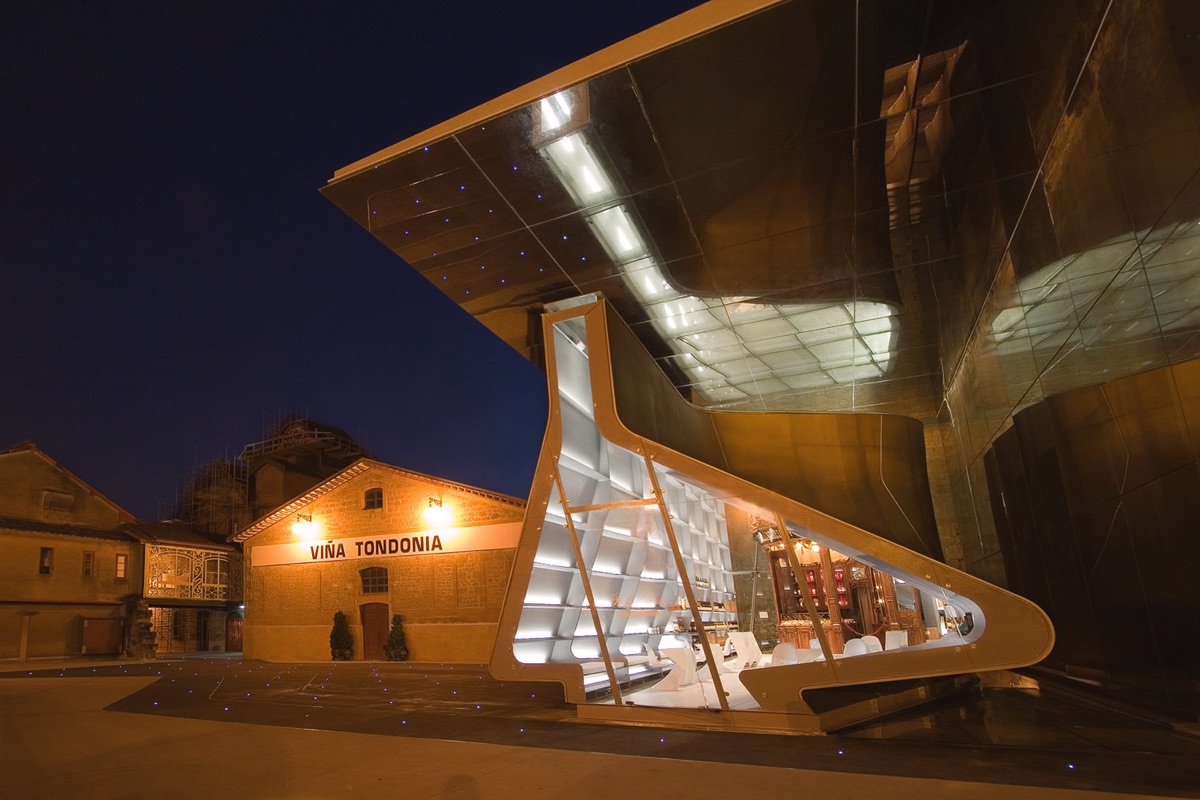
Vina Tondonia – Exterior
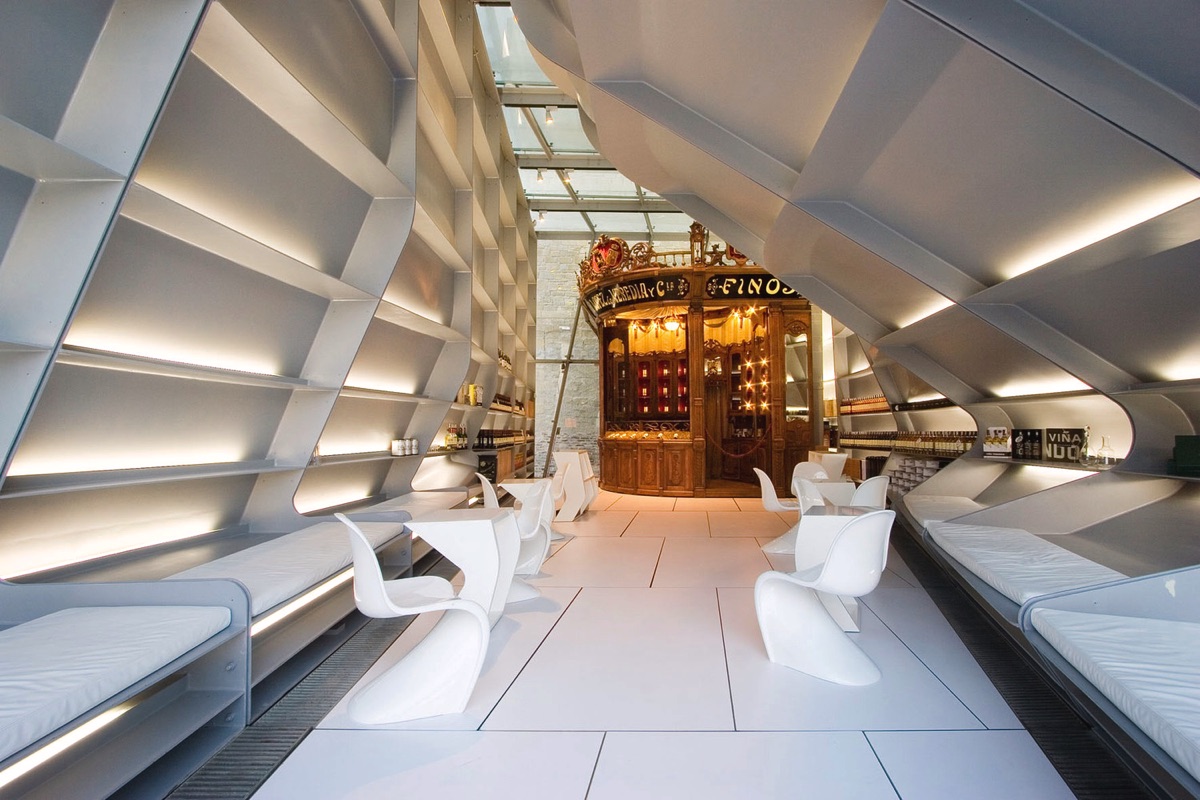
Vina Tondonia – Interior with bench from 1910
If you choose to pamper yourself in one of these cellars, you can do so by booking a visit directly from their website.