
The apartment, measuring about 120 square meters, is located in a building built between the Fifties and the Sixties in the center of Cuneo.

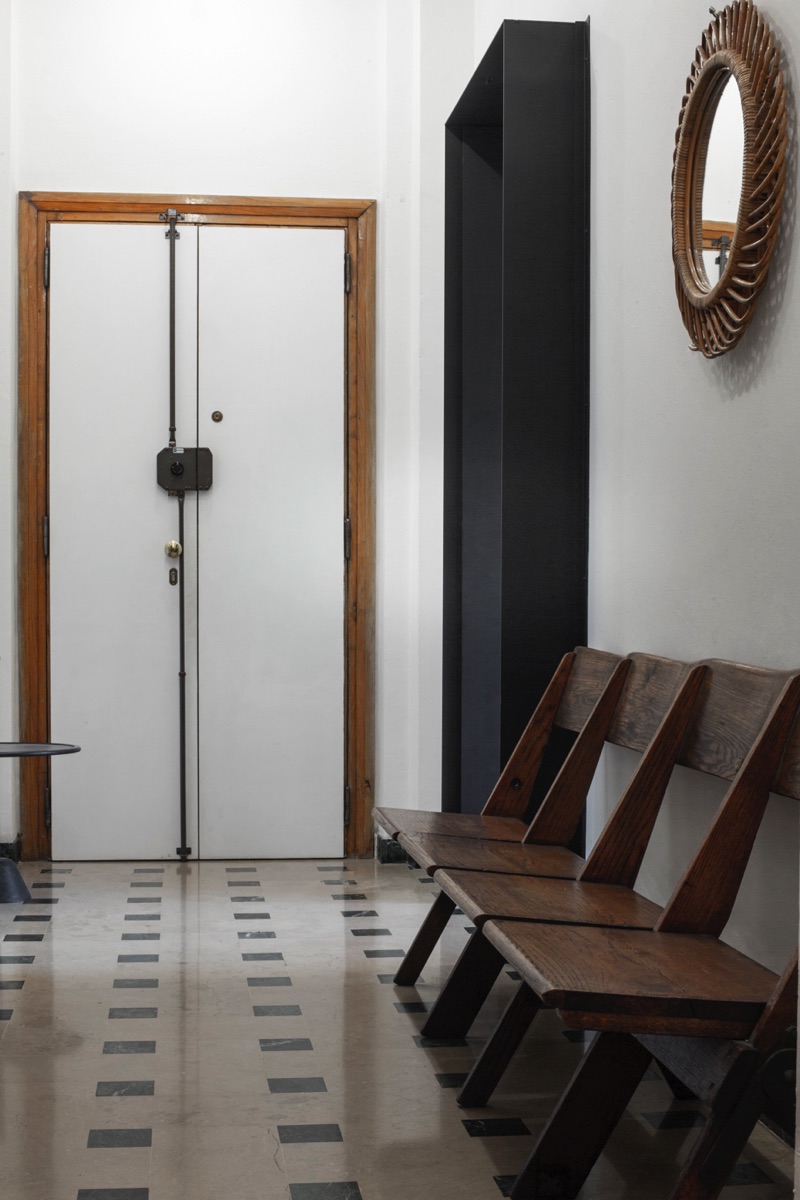
Respect the consistency with the original style was our approach, both in the distribution of spaces and in the use of materials.
The design maintains the typical layout of those years consisting of a large central hallway from which the various rooms are distributed laterally.
The hallway has now taken the function of a reading area with the installation of a self-supporting bookcase.
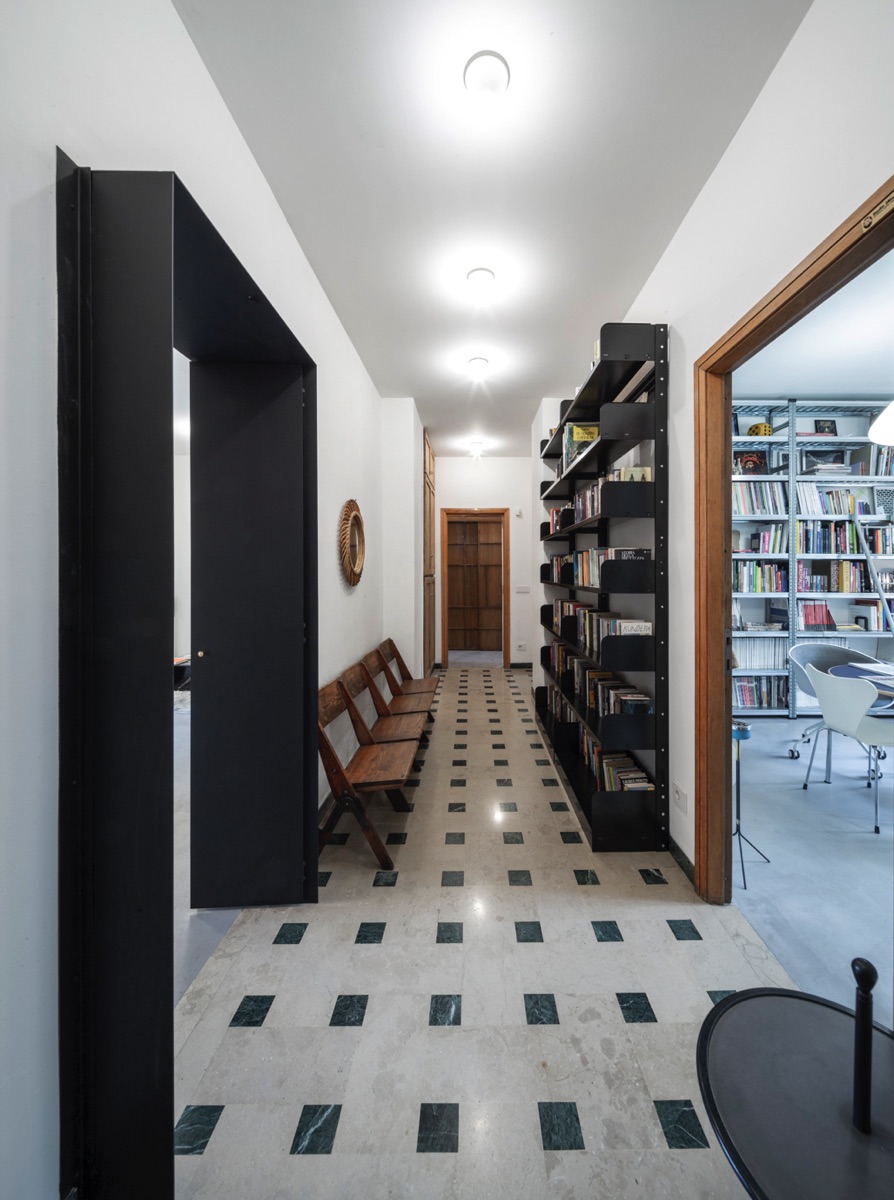
An iron portal has been created that has the function of dividing the living area from the hallway and then from the study and sleeping spaces.
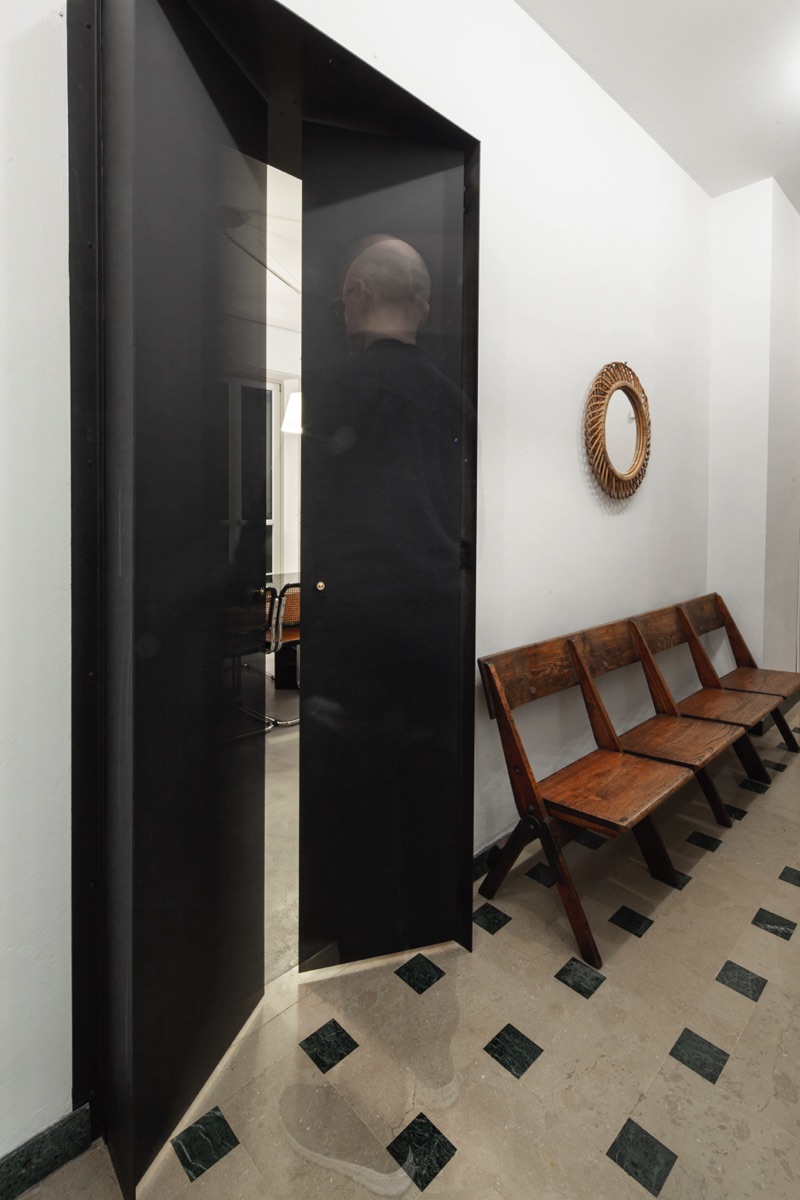


The kitchen, located in open space with the living room, was moved to a smaller room but still connected to the living room.

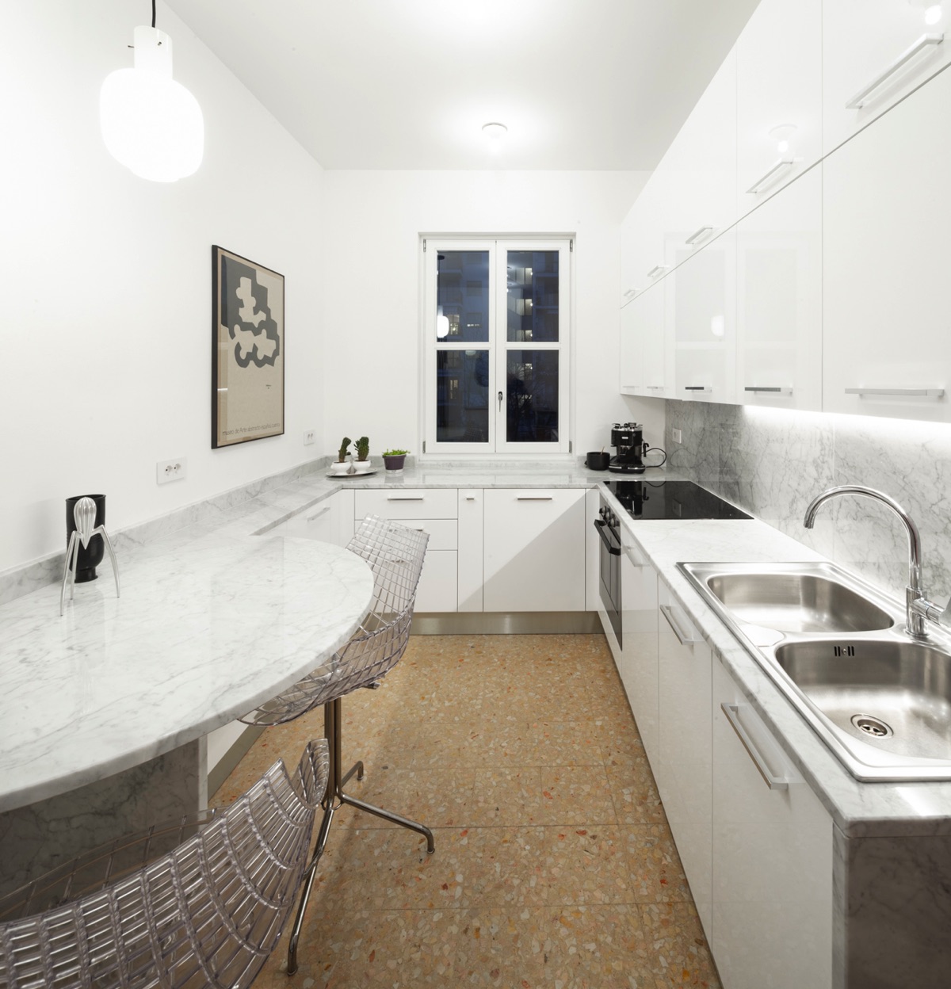
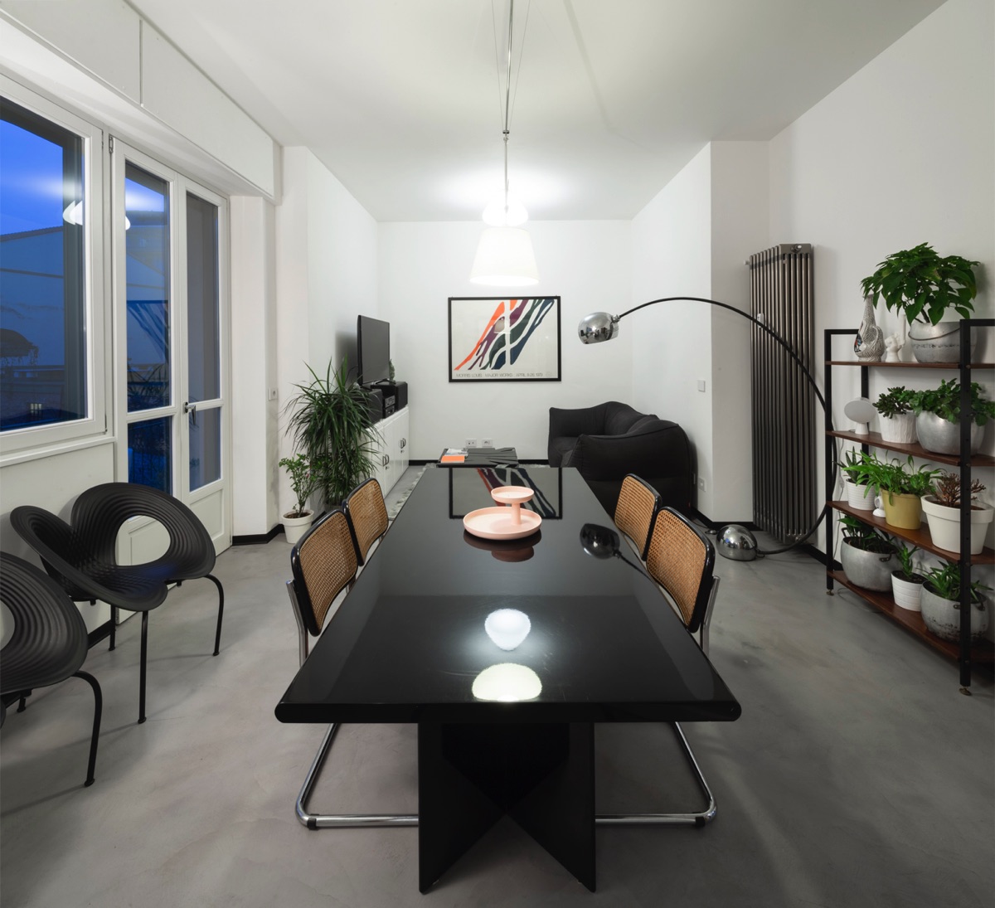
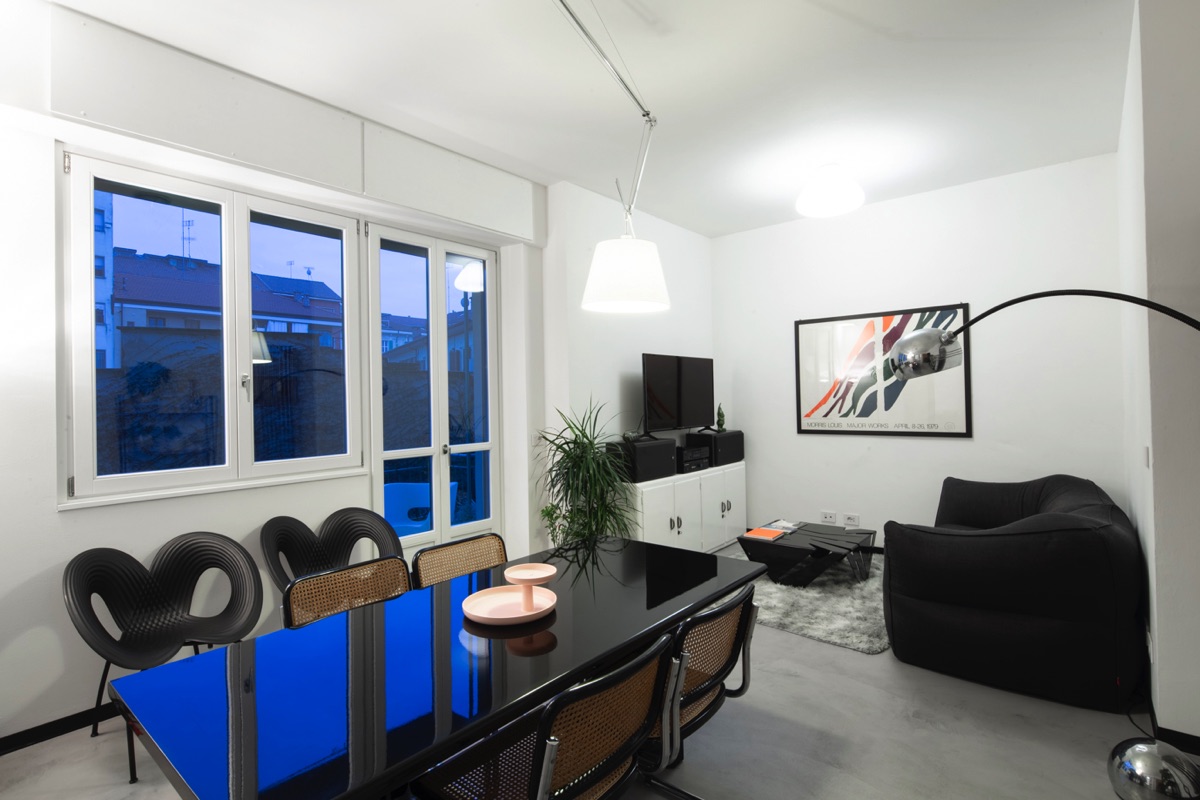
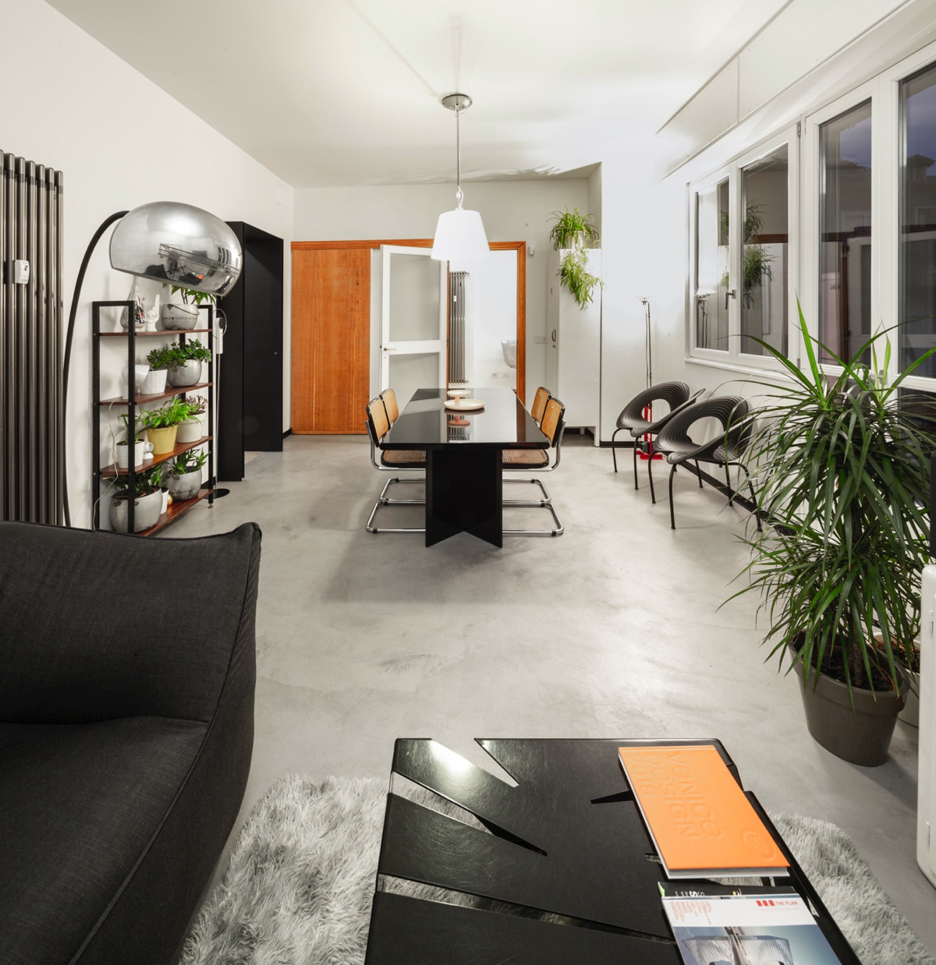
In the toilet area, with its bathroom and laundry room divided by a curious wall that has been kept almost intact, pierced by a door and a fixed window. In the other hand, the toilet facilities become two, one for private use and the other smaller for guests.

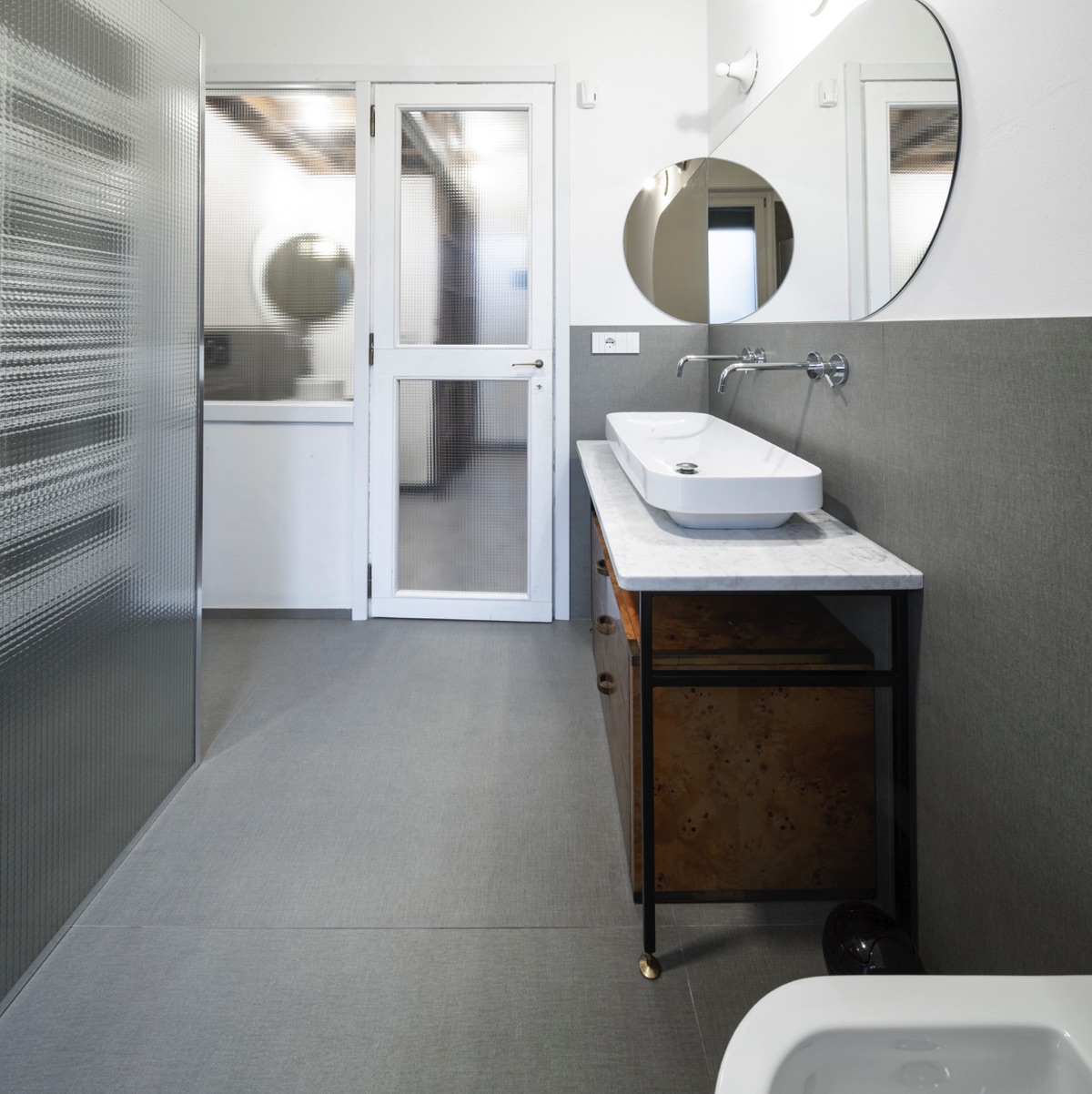
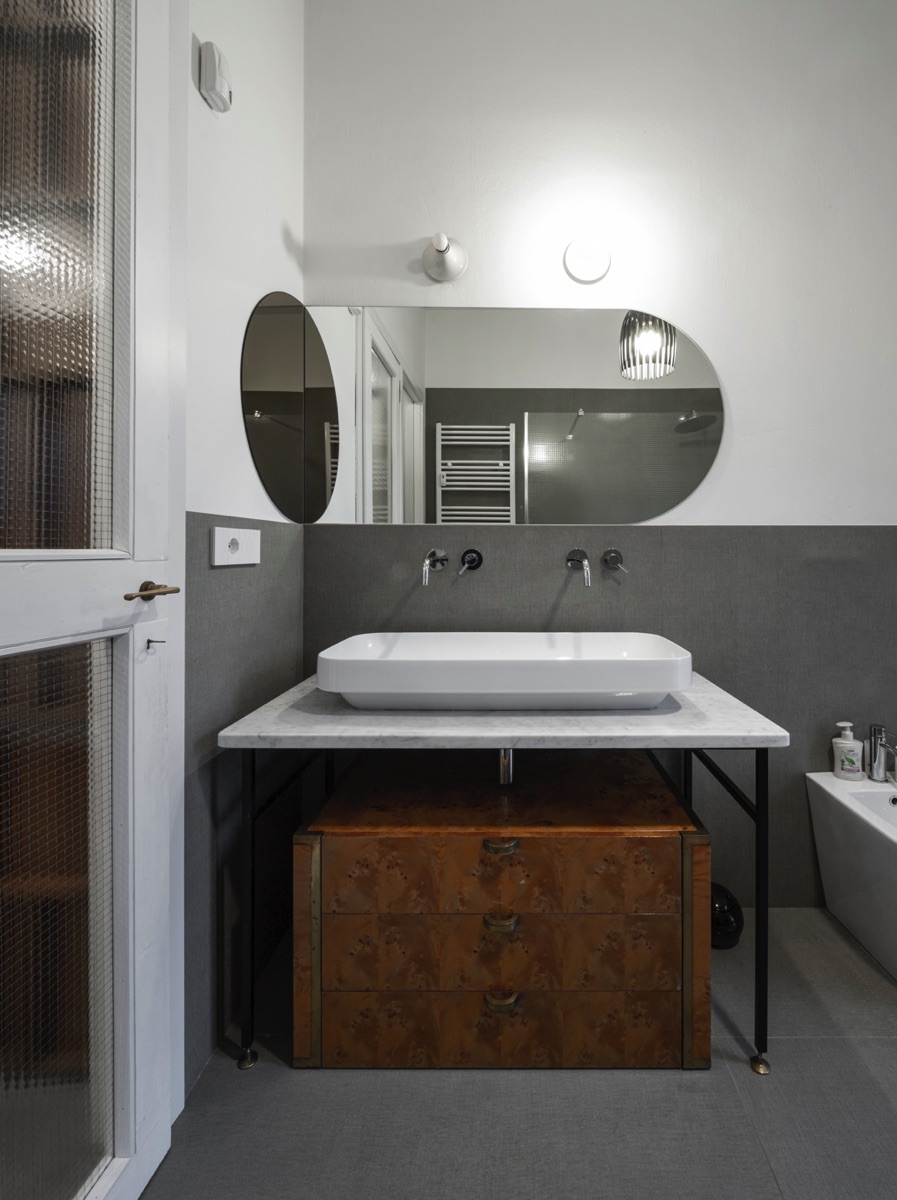

The laundry room is punctuated with the inclusion of large sliding doors, made of oak, that separate and conceal its various functions.
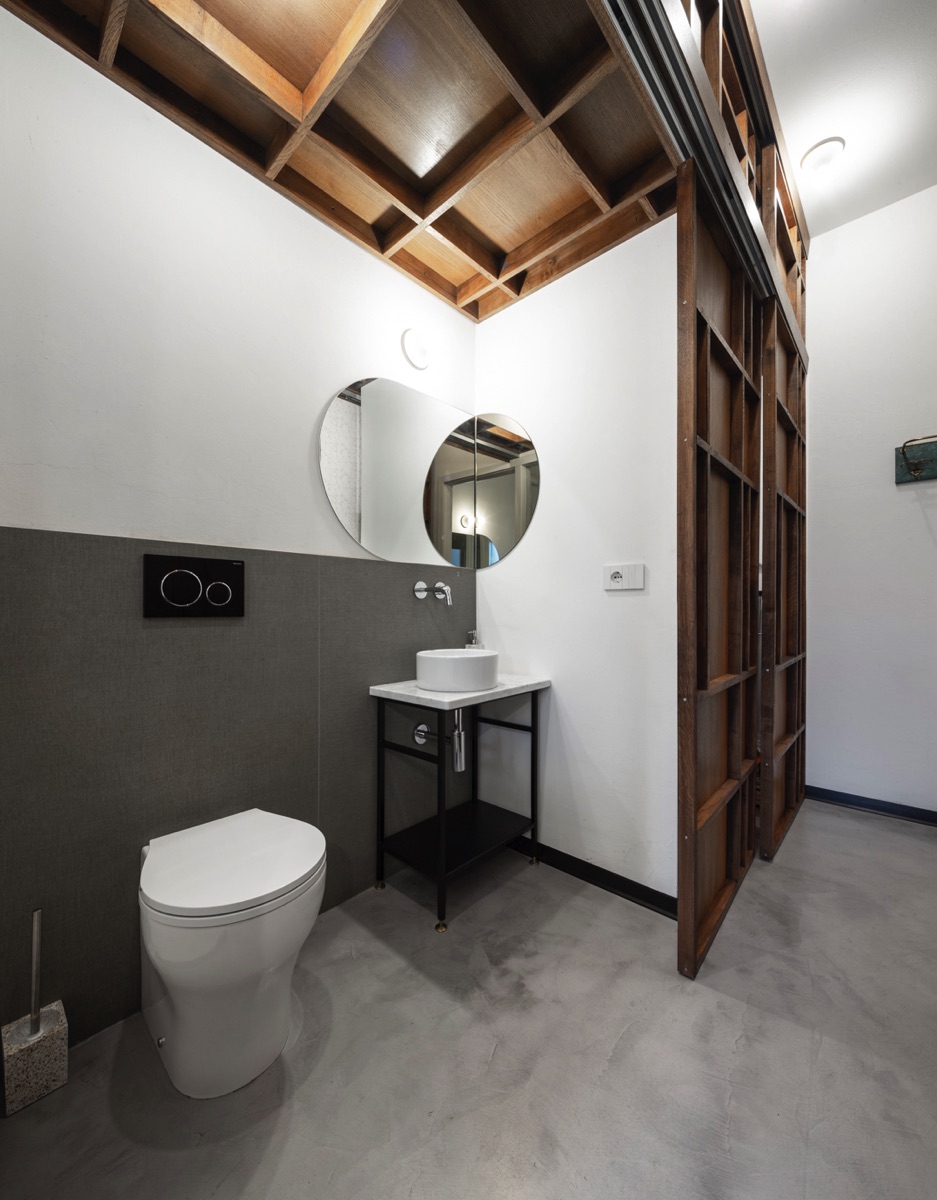


The central hallway marble floor and the one of the new kitchen in grit has been recovered, while the originally linoleum floors were replaced by microcement.
More contemporary design furnishings were complemented by original items from the mid-20th century and customized objects.
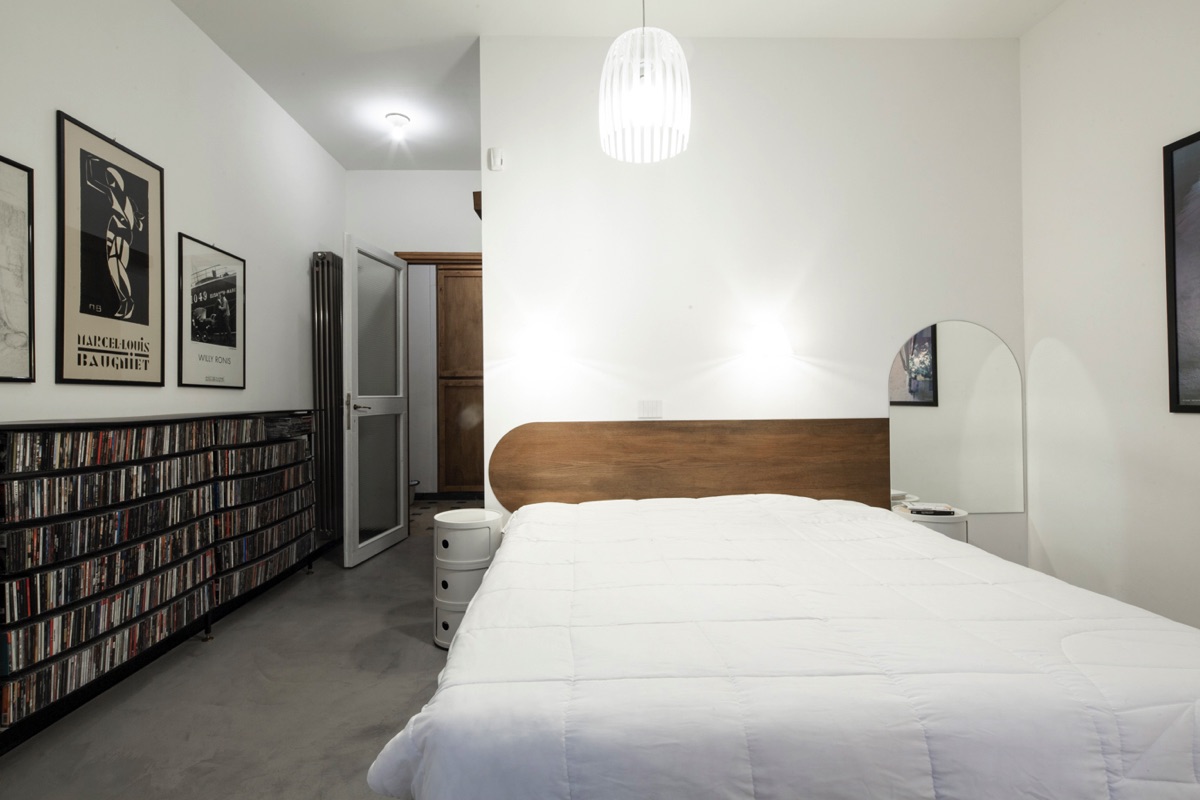

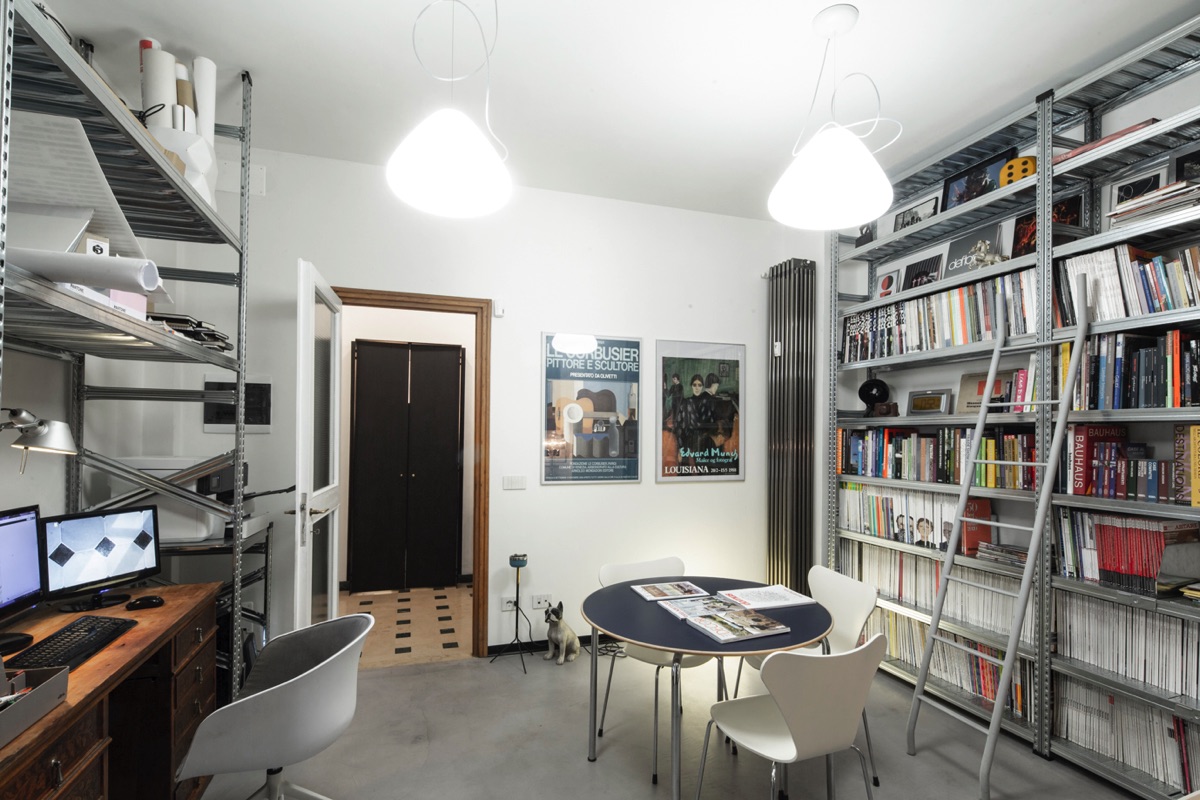
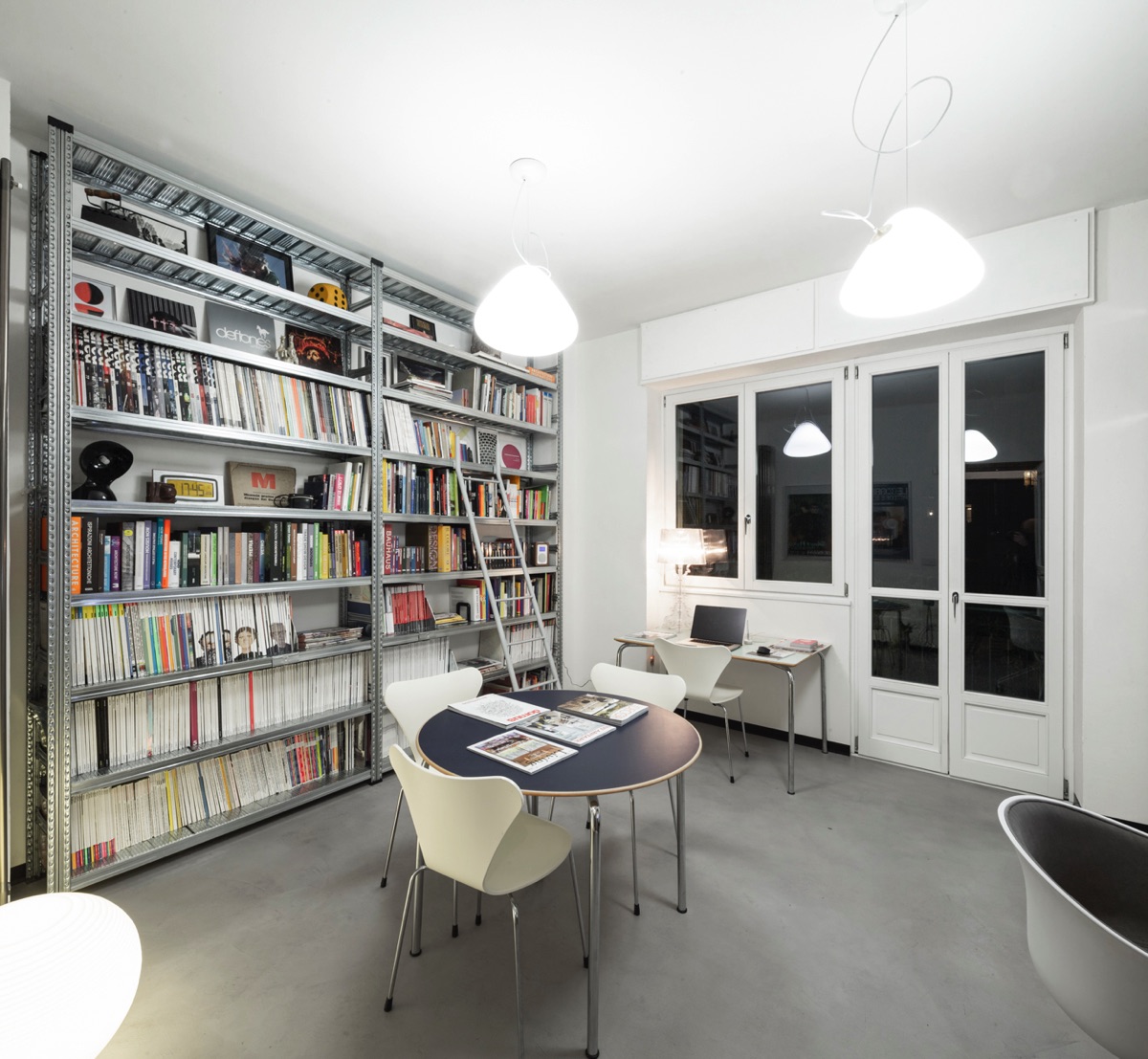
CREDITS
Project: Studio 3Mark (arch. Michele Cassino arch. Manuela Rosso)
Photos: Oscar Bernelli