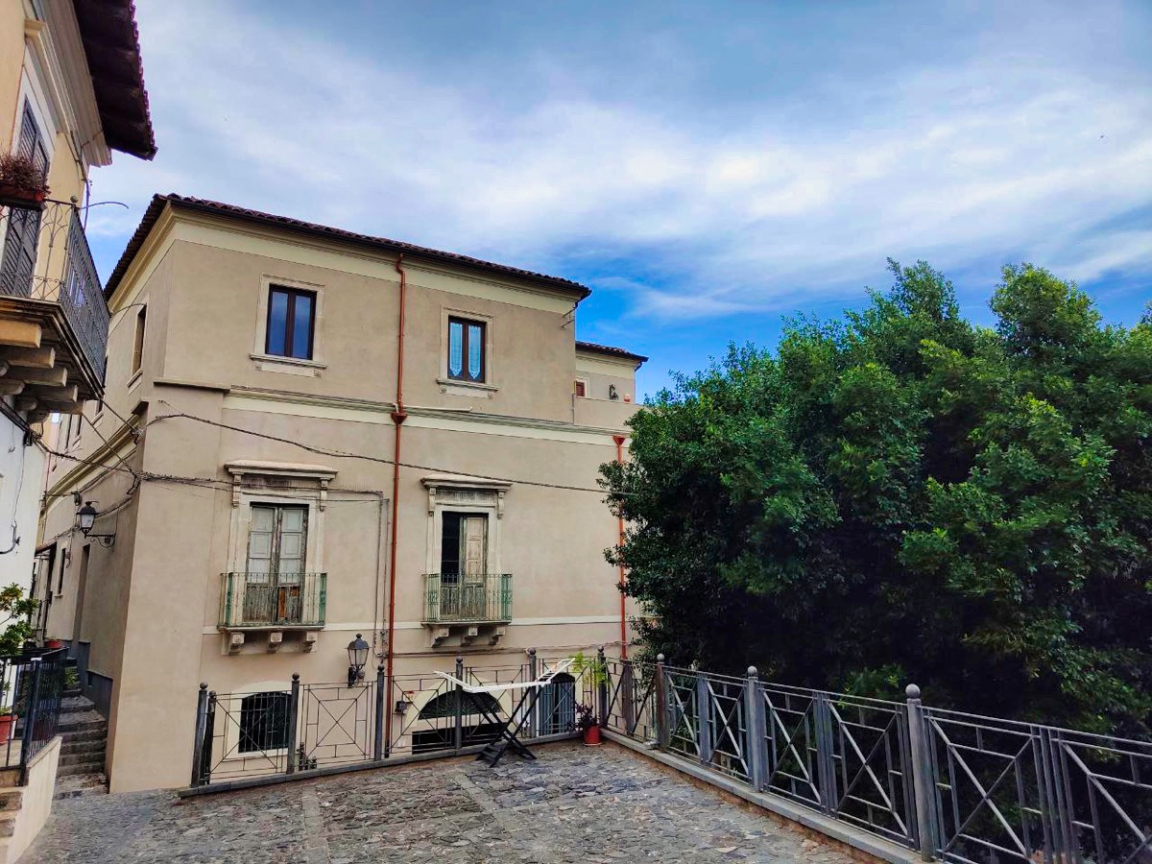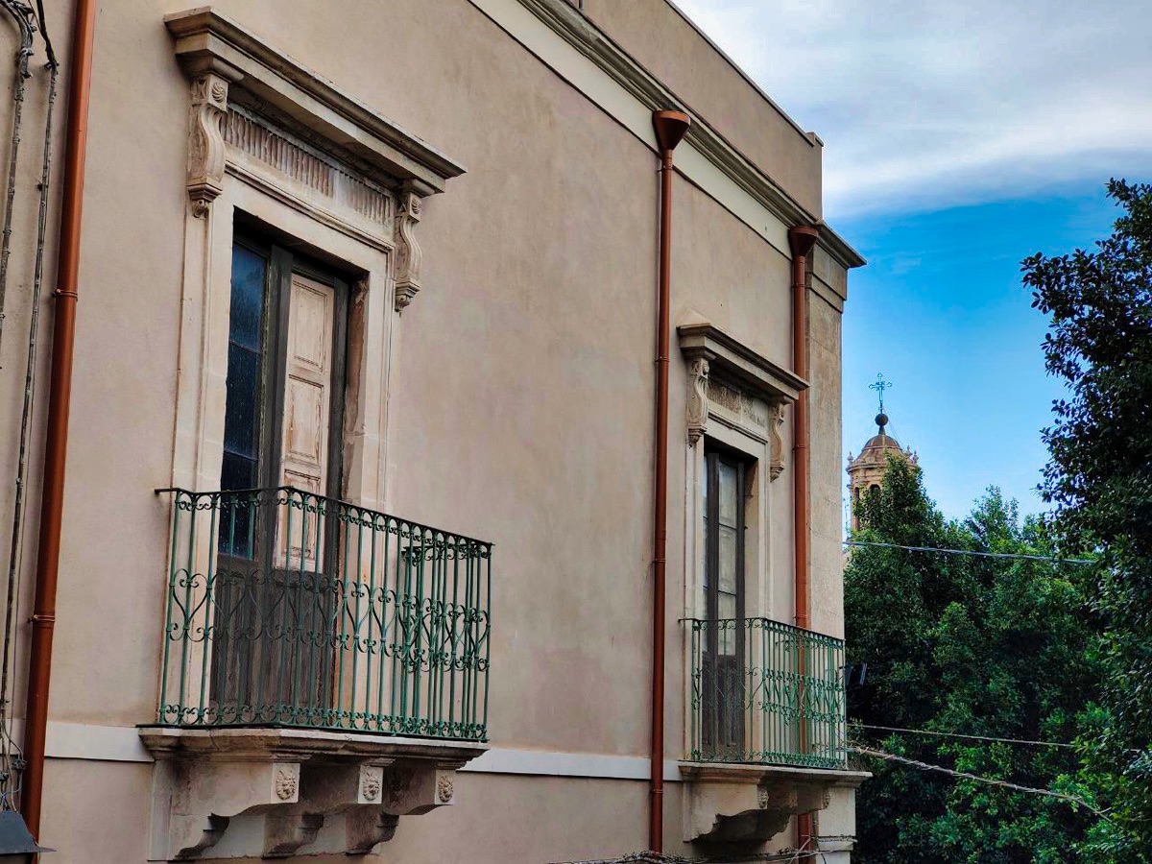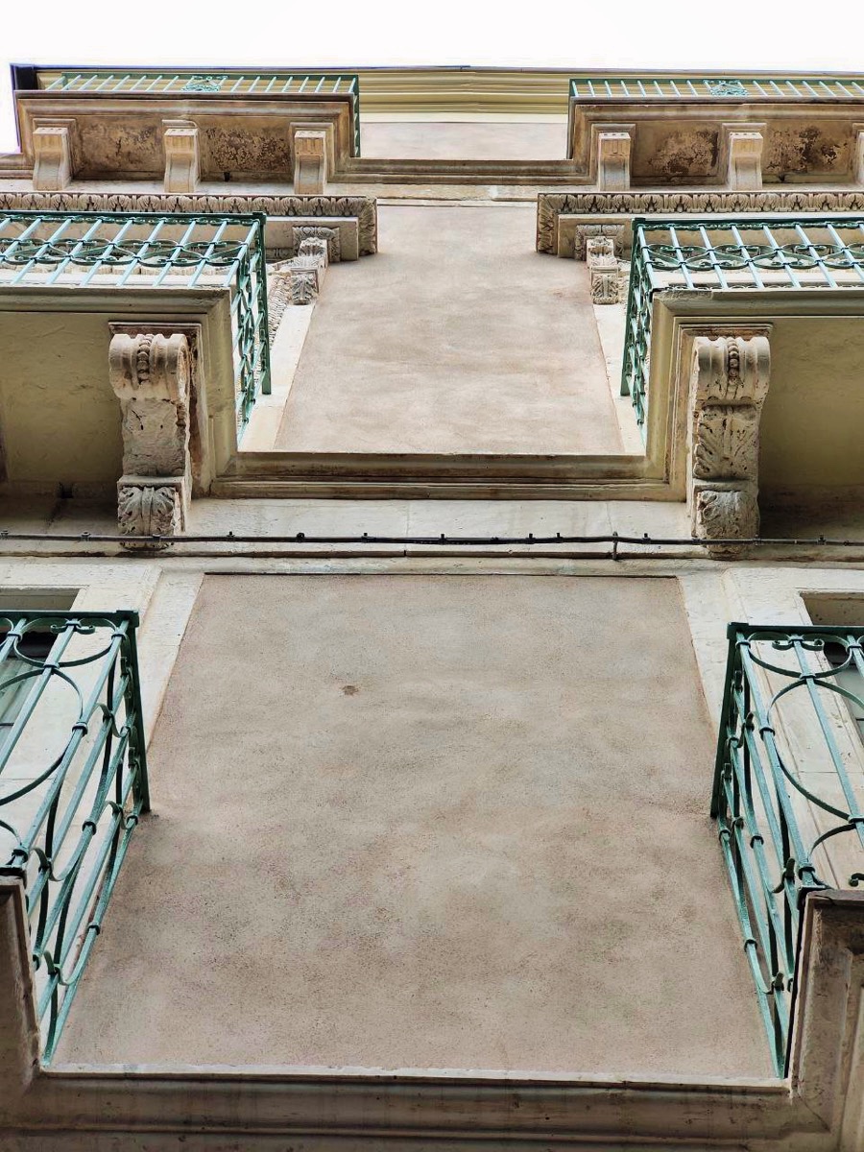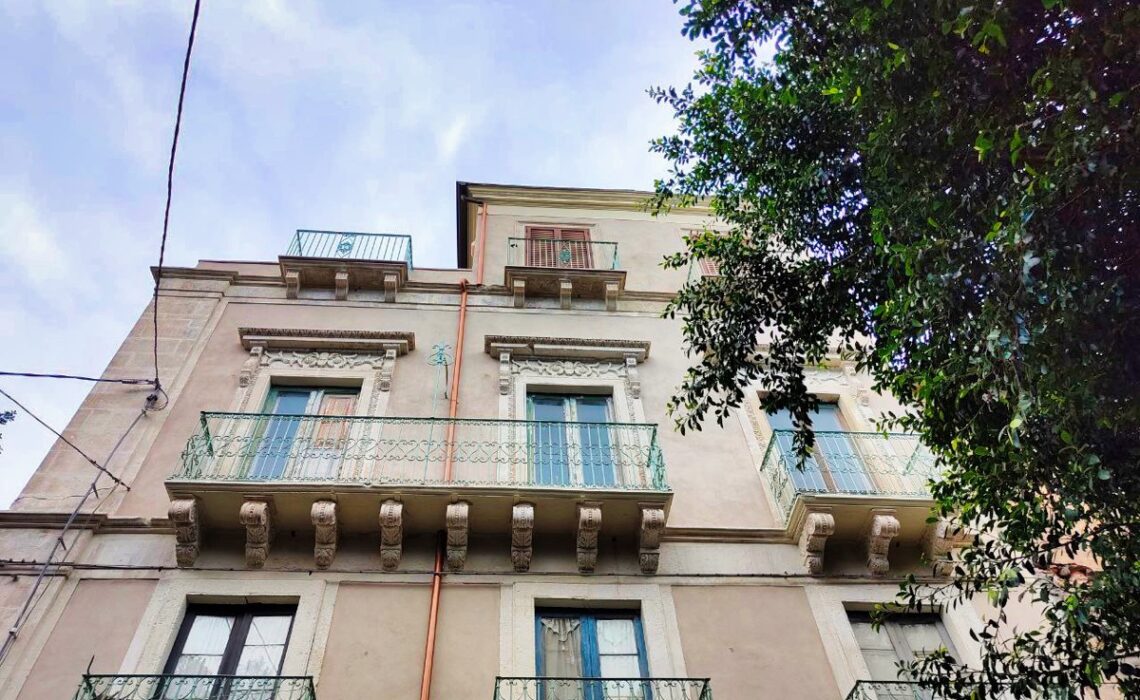
The restoration is located in the urban landscape, in the historical center, and can be placed in the central Piazza S. Barbara, exactly in the building behind the World Wars fallen Memorial, front that determines the foot of the Acropolis and faces the road, now Provvidenza Virgillito Bonaccorsi Street, formerly via delle Consolazione, that, passing through the only remaining mediaeval gate of the old walls of the perched city, leads up to the peak of the hill, where the various historical monuments of old Paternò stand: the Castello, the Matrice, the various churches and convents, and the Monumental Cemetery.
In front of the lot defined by the building already described, the S. Barbara Church and the back side of the SS. Annunziata ex-convent are located, where the Benedictine lodge stands on the northwest angle; the same square the Carmine’s church and the Gesù e Maria’s church (also known as the Pantheon) are based. From the churches in the valley, which brush the old via Francigena, today a part of the 121 ex state-highway, begins to extend the seventeenth-eighteenth-century historic center, which found in the nineteenth-century demolition of Via Vittorio Emanuele and Via Giovan Battista Nicolosi the propelling actions for the city’s eastward expansion.
The building, which occupies the head of the lot to the south, determines the front on Piazza S. Barbara, the widening of Via Provvidenza Virgillito Bonaccorsi and the west front of Via Moncada, which constitutes the residual building of the urban demolition of the 1960s-70s that leave enough space for the hairpin bend built at the foot of the Castle that flows into Piazza S. Barbara, after the chock point arrived at the back side of the Carmine building.
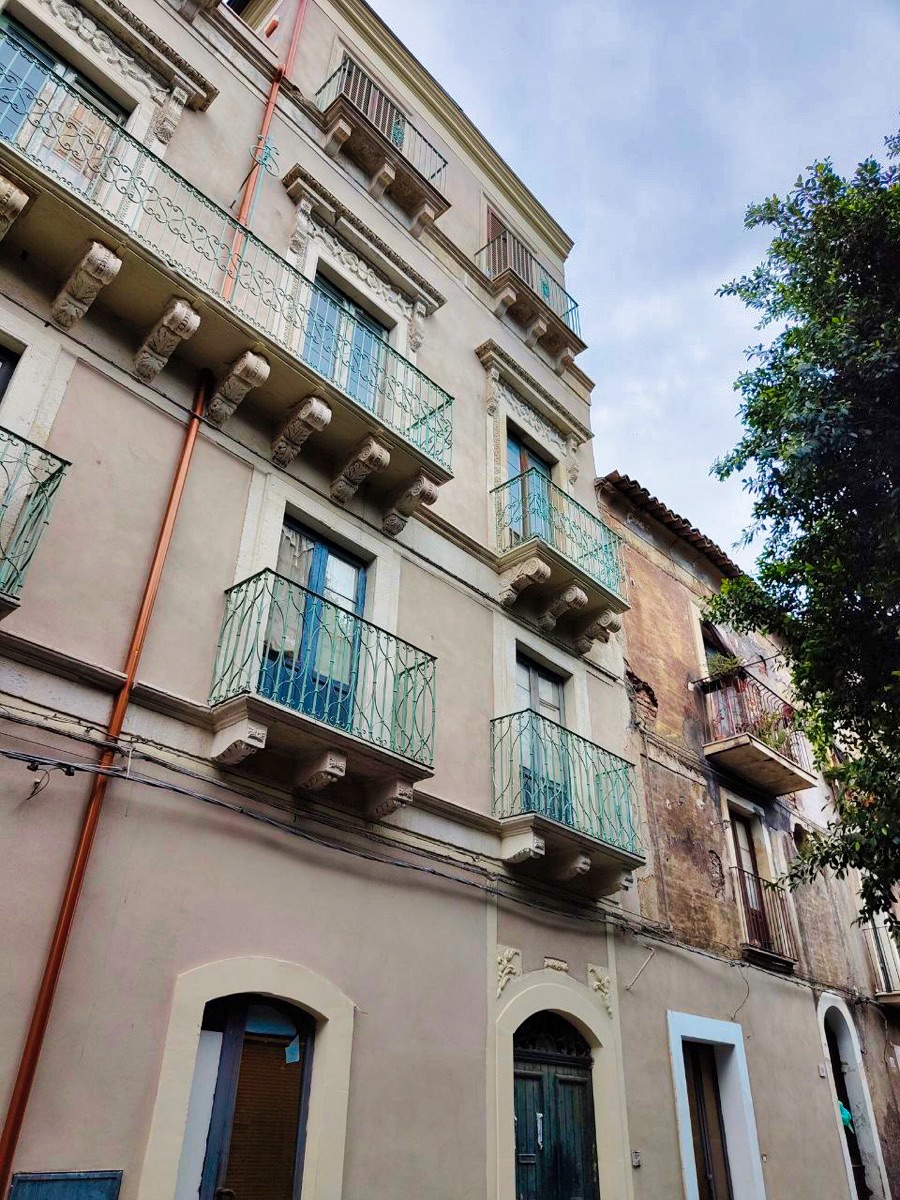 The building is the superimposition of the historical construction, while the ground floor, the mezzanine and the first floor clearly refer to an eighteenth-century construction: the ledges that bear the balconies, the cornices, the construction system of the cantonment as well as the designs of the railings, clearly refer to the seventeenth-eighteenth century period. We do not exclude the possibility that the fronts are the result of an external layout of older constructions, a well-established practice found in other cases in the buildings of the historic center in Paternò; the detachable stones on the north walls would suggest the continuation of the palace, which was never completed; and the externally layout staircase body with the same openings as the inhabited rooms could also confirm this hypothesis.
The building is the superimposition of the historical construction, while the ground floor, the mezzanine and the first floor clearly refer to an eighteenth-century construction: the ledges that bear the balconies, the cornices, the construction system of the cantonment as well as the designs of the railings, clearly refer to the seventeenth-eighteenth century period. We do not exclude the possibility that the fronts are the result of an external layout of older constructions, a well-established practice found in other cases in the buildings of the historic center in Paternò; the detachable stones on the north walls would suggest the continuation of the palace, which was never completed; and the externally layout staircase body with the same openings as the inhabited rooms could also confirm this hypothesis.
The state of preservation of the “skin” of the artifact is in a state of obvious deterioration. There are several causes, among the first the inexorable passage of time and the atmospheric agents on the finishing materials, which determine in a widespread manner: chromatic alterations, detachments, exfoliations, stains, shortcomings and biological patinas, which also contribute to the washing away of the internal mortar joints creating local cracking phenomena determined by small sagging in the texture of the load-bearing masonry.
No less important are the degradations related to anthropogenic activities that find their origin in the various necessities of contemporary life: public lighting, which has used the surfaces as support for electrical mullions, and those related to indoor environmental comfort, which has determined on the fronts the passage of methane systems or external machines for air conditioning the house; all activities that have contributed to the decay of the building not only aesthetically but also in the technological performance.
The restoration work on the fronts aims to recover the finishes, with the goal of giving back technological performance to the stone elements and to the plastered surfaces, eliminating all the pathologies found and described in the degradation survey, redefining the unity of the “historicized urban landscape” in the complete and unambiguous reading of the entire artifact.
Therefore, where possible the restoration work involves the elimination, without causing further damage, of all anthropogenic agents that have degraded the surface over time, and as far as the material is concerned, two basic interventions are planned:
- With regard to stone surfaces is planned, washing with nebulized/atomized pressure water and subsequent cleaning by hand with a sorghum brush and reconstruction of missing elements with fitting suitably shaped material.
- With regard to the plasters, it is planned to picket the plaster of only those parts that have deteriorated, because they have already detached from the surface of the load-bearing masonry or are in a state that does not allow to affix the finish, thus a picketing that considers portions of the plaster and not its entirety; as a result, the restoration of the staked plaster suitable for integration with the old and compatible with supporting the final layer in erthenware, composed of a mixture of natural hydraulic lime free of water-soluble salts, ground Sicilian terracotta and lava sands, pulled with a steel fratazzo. To finish the rehabilitation of the exterior elevations, it is planned to paint the railings and all the elements that make up the finishes-protections of the relevant elevations.
