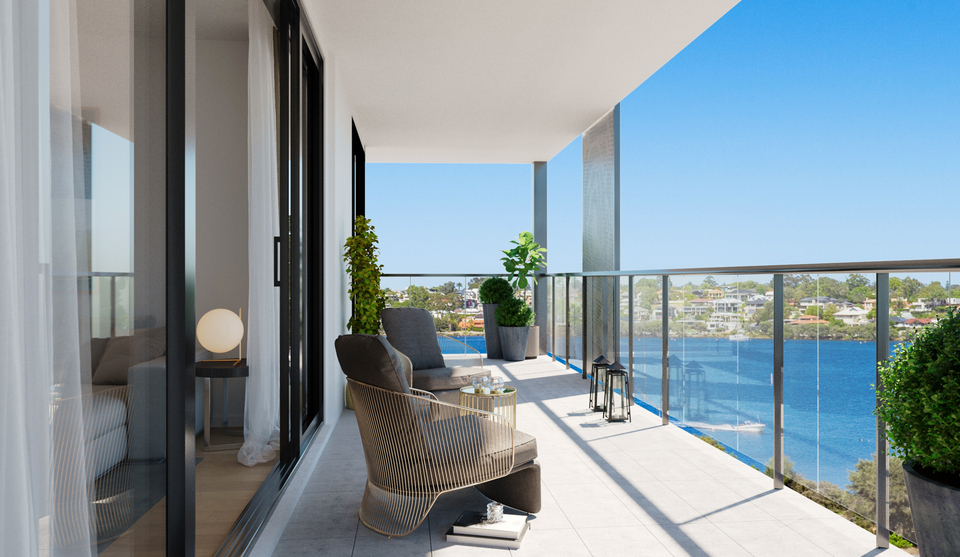
An impressive new building overlooks the Swan and Canning rivers which frame the laughing city of Perth in Australia.
An amazing location frames this beautiful six floors building designed by Harden Jones Architects, paying attention to the finishing that add value to the structure. The Parade Como residence is a modern structure that combines design with the beauty of luxury living.
The recently introduced The Parade Como residence is one of the most sought-after boutique complexes in Perth, Western Australia’s capital city. It is located into a charming area nearby the city, chosen by families and professionals seeking a cosmopolitan and quite lifestyle.
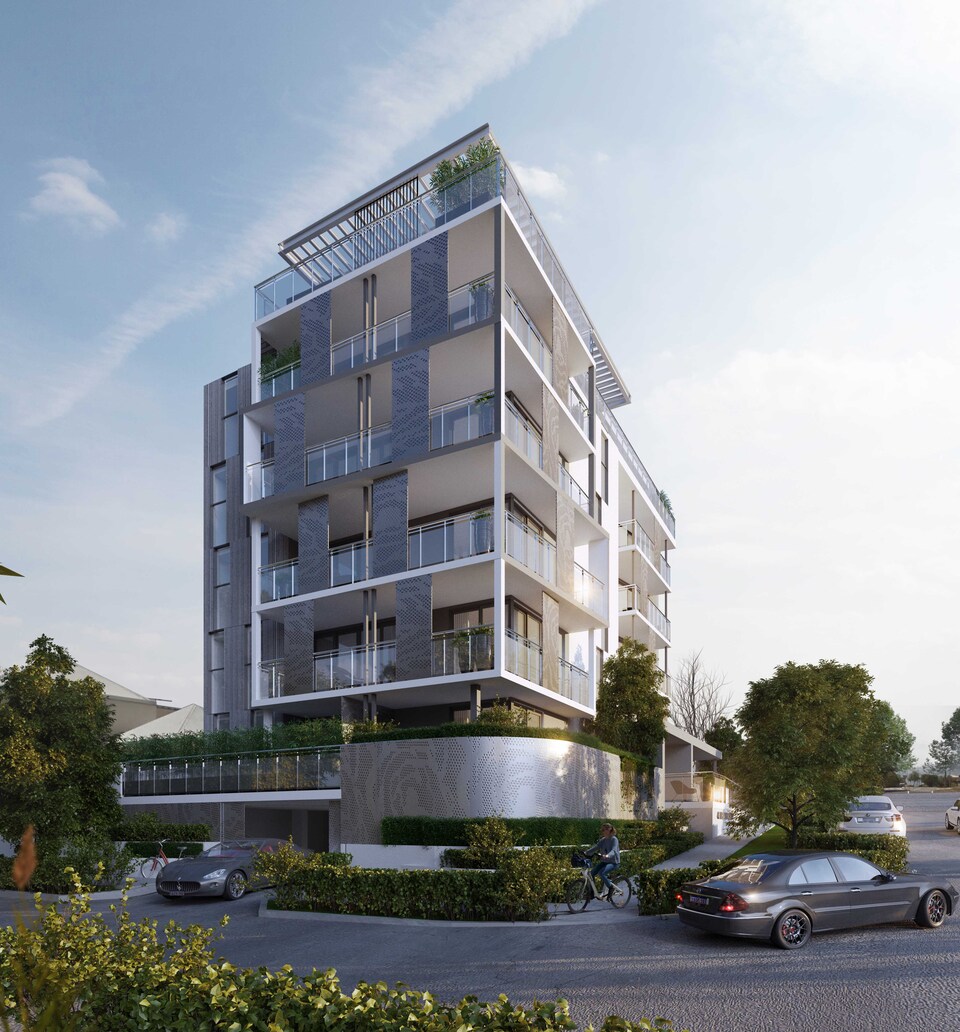
The building offers an amazing view from all conrners, is situated on an elevated block overlooking the Swan and Canning Rivers and the Perth cityscape, each flat has a spacious private balcony and large windows to admire the surrounding landscape.
The apartments are divided into two-room, three-room and four-room flats, all of which have large terraces that complete the perimeter and allow sublime views from every corner.
A raised solution was preferred for finishing the terrace flooring, which offers advantages in terms of thermal and acoustic insulation.
Pedestal Prime® PR2 supports from Eterno Ivica were chosen to complete the installation of the large terraces in each house.
The 12 terraces cover a total area of 400 square metres, defined by raised floors created with 500 PR2 Supports with a bicomponent self-levelling head for tiles.
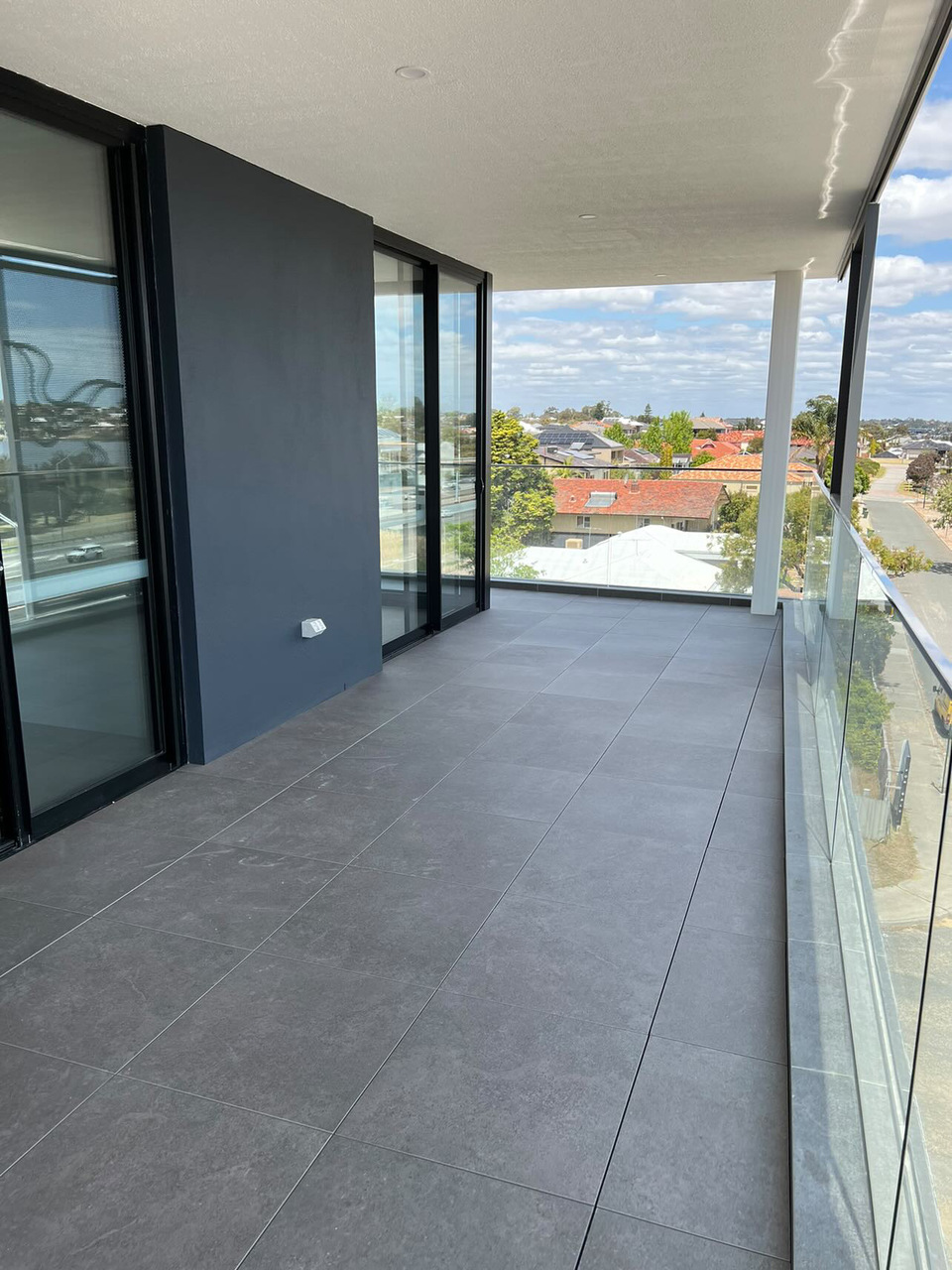
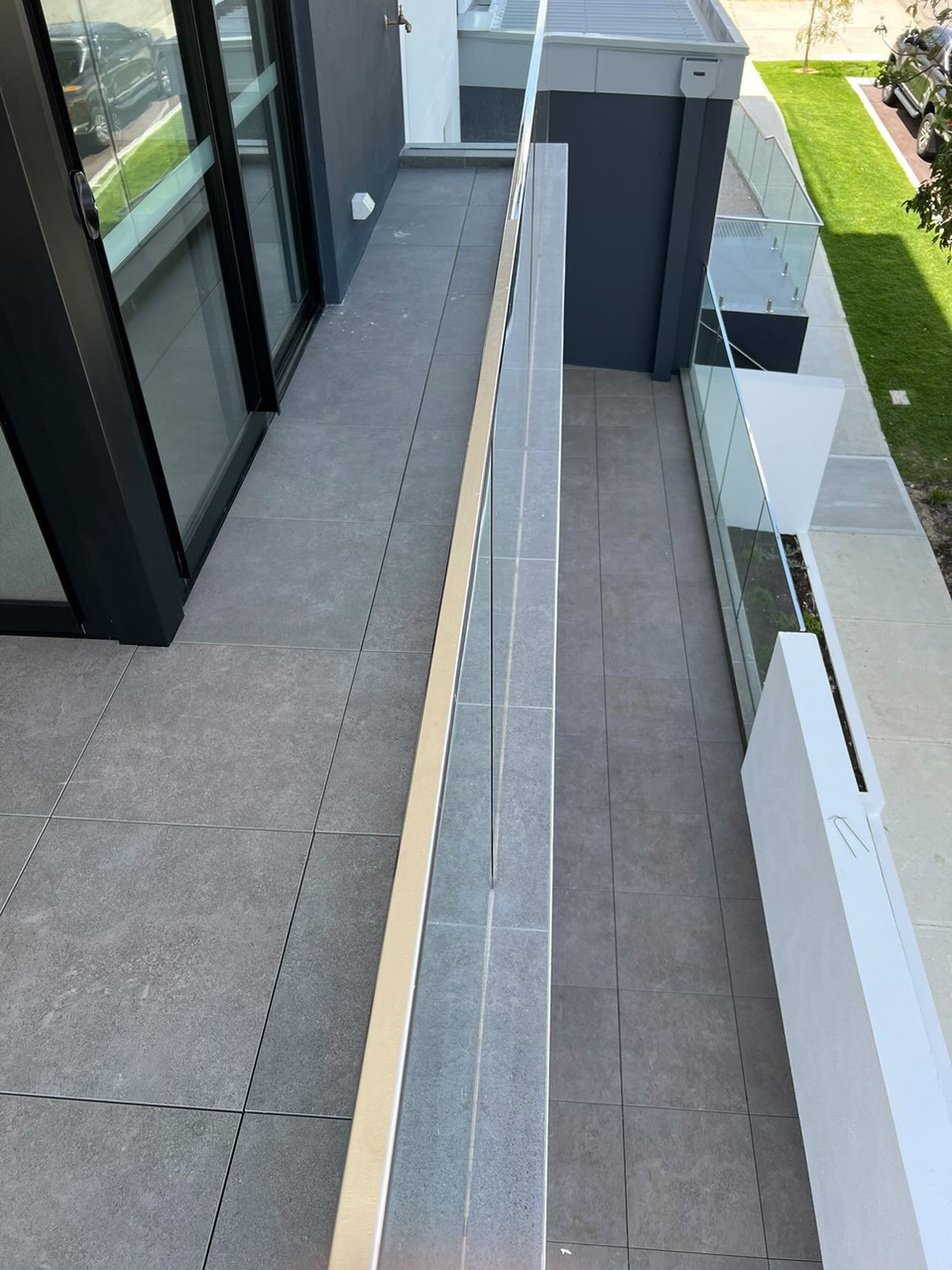
Pedestal PRIME® Supports represent the products line created by Eterno Ivica that combines engineering performance and overwhelming design.
Simplicity, elegance and functionality characterized the product’s major features.
Easy to use, it incorporates all the necessary components: the extension is integrated, so any additional accessories such as tubes, rings and extensions are required.
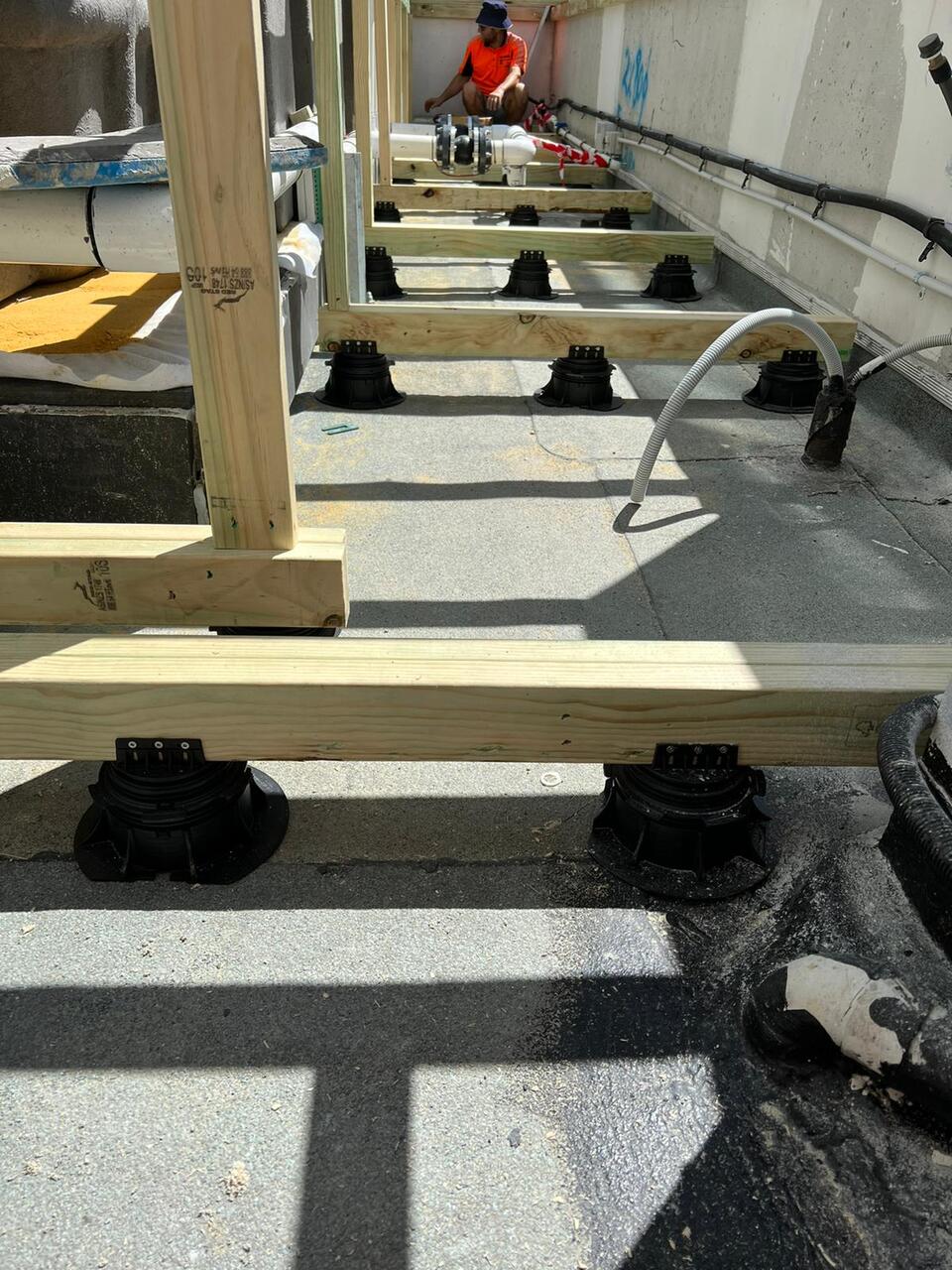
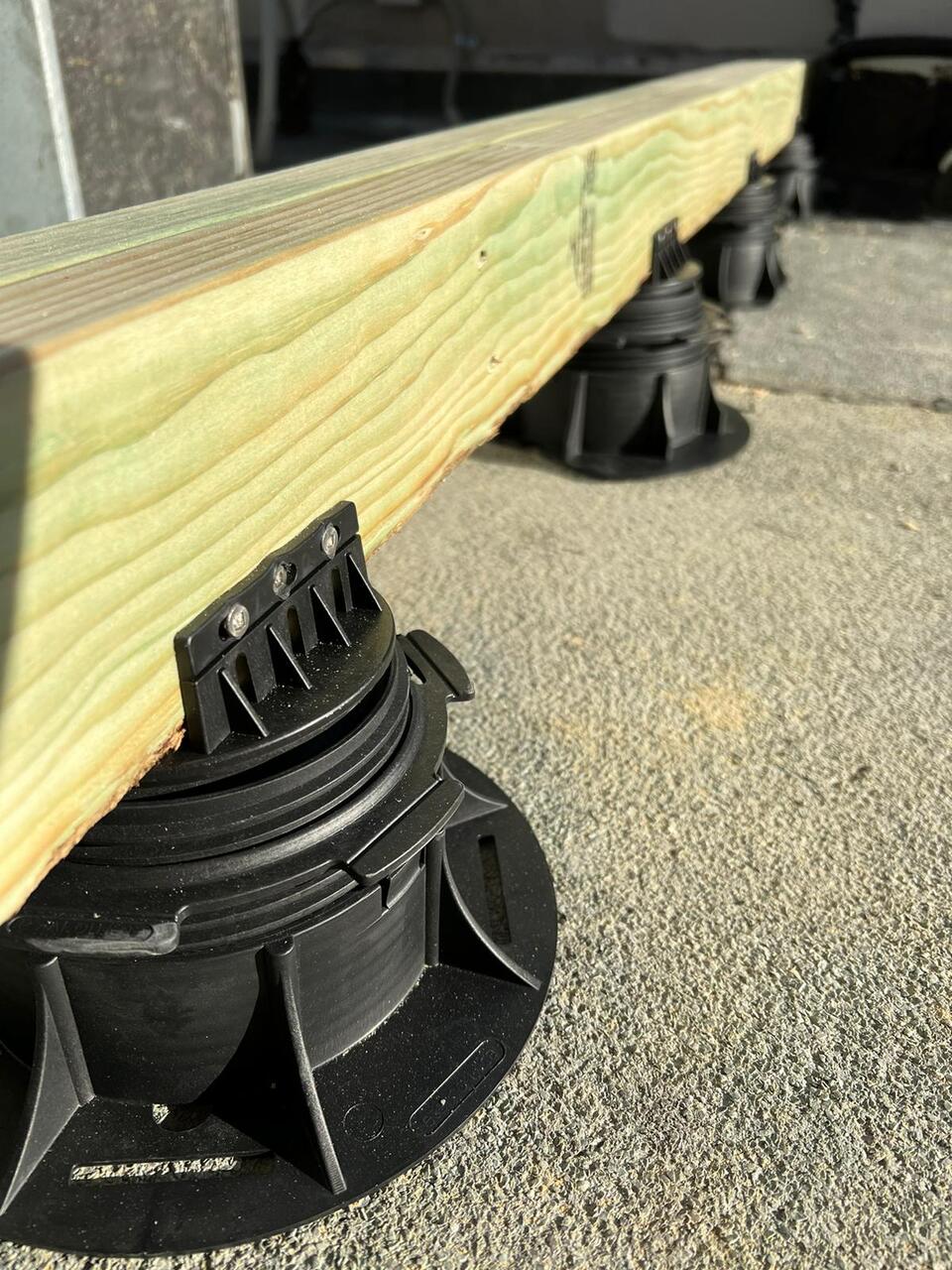
The versatility of this product allows it to be adapted to different construction requirements: it covers all heights from 30 mm to 420 mm and is adaptable to all heads of the Pedestal and Woodeck lines.
The sublime structure of The Parade Como residence is completed by a residential swimming pool reserved for the private use of the residents of the complex. For the pool side, which covers an area of 100 square metres, the choice also fell on an outdoor raised floor created with Pedestal Prime® PR2.
Specifically, Pedestal Prime® supports and extensions for high heights were chosen to reach heights of over 420 mm.
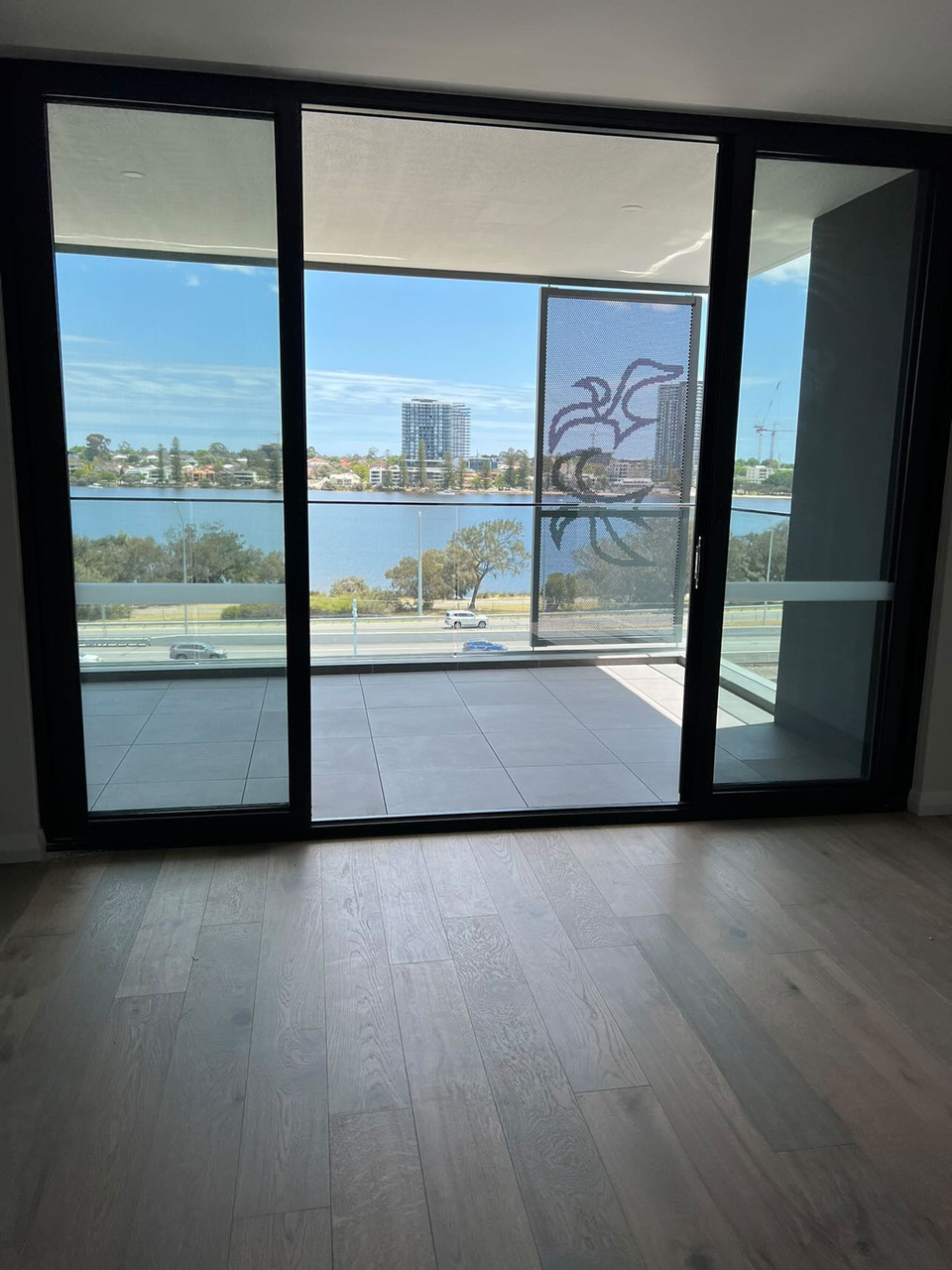
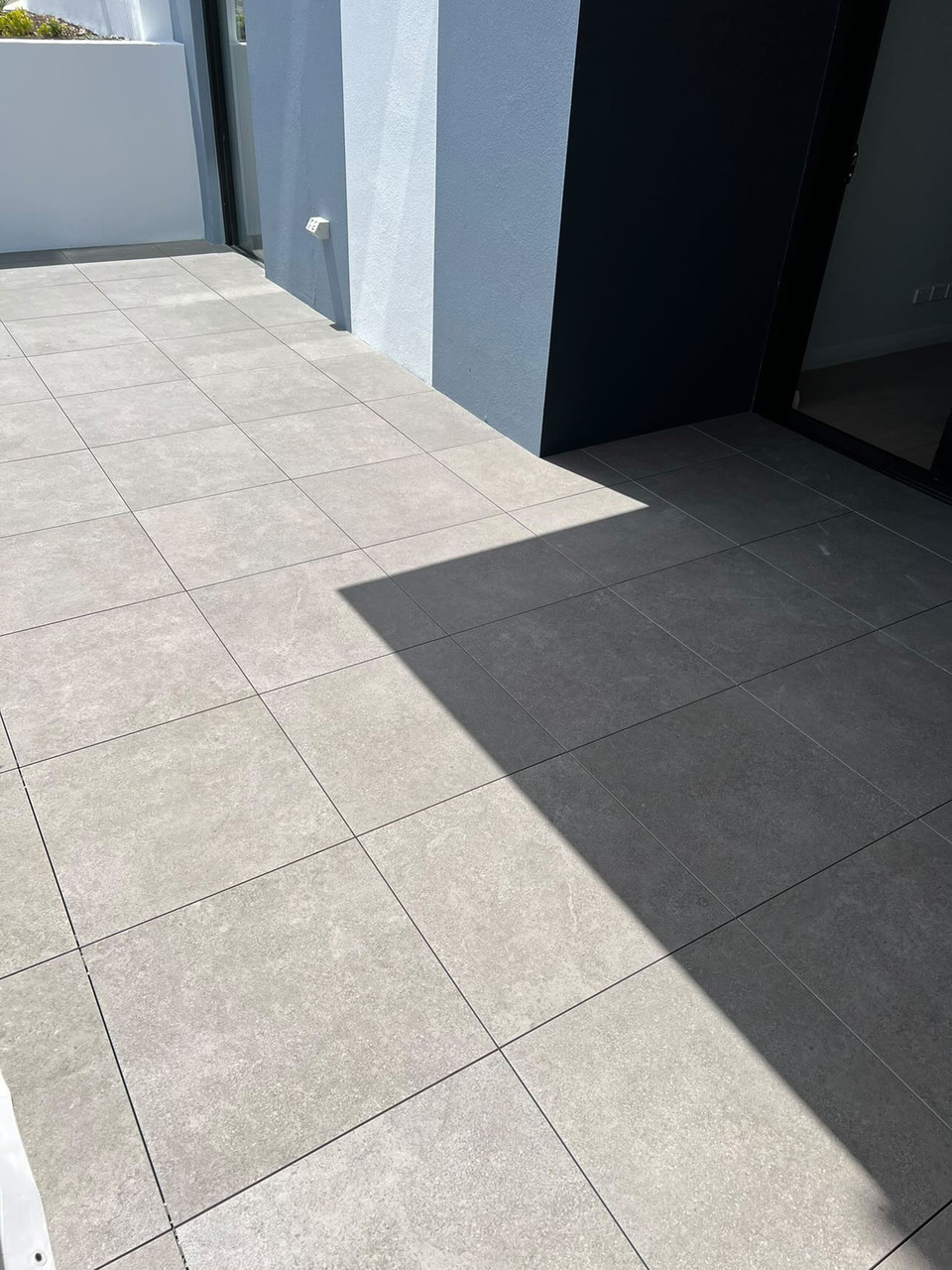
A valuable project that highlights all the evocative characteristics of the product.
The exaltation of context combined with speed of execution achieves levels of precision.
An all-round project, capable of enhancing the context with greater detail and attention. An overwhelming design solution that makes the realisation of high uniqueness and depth.
Type of Supports: PR2 and Extension for great heights
Address: 10/4 Paterson St, Como, WA 6152
Project Details: 12 residences
Installers: Swanline Group
Architects: Harden Jones Architects
Pedestal Provider: Osborne Ceramic Centre
Builder: JDB Builders WA PTY LTD