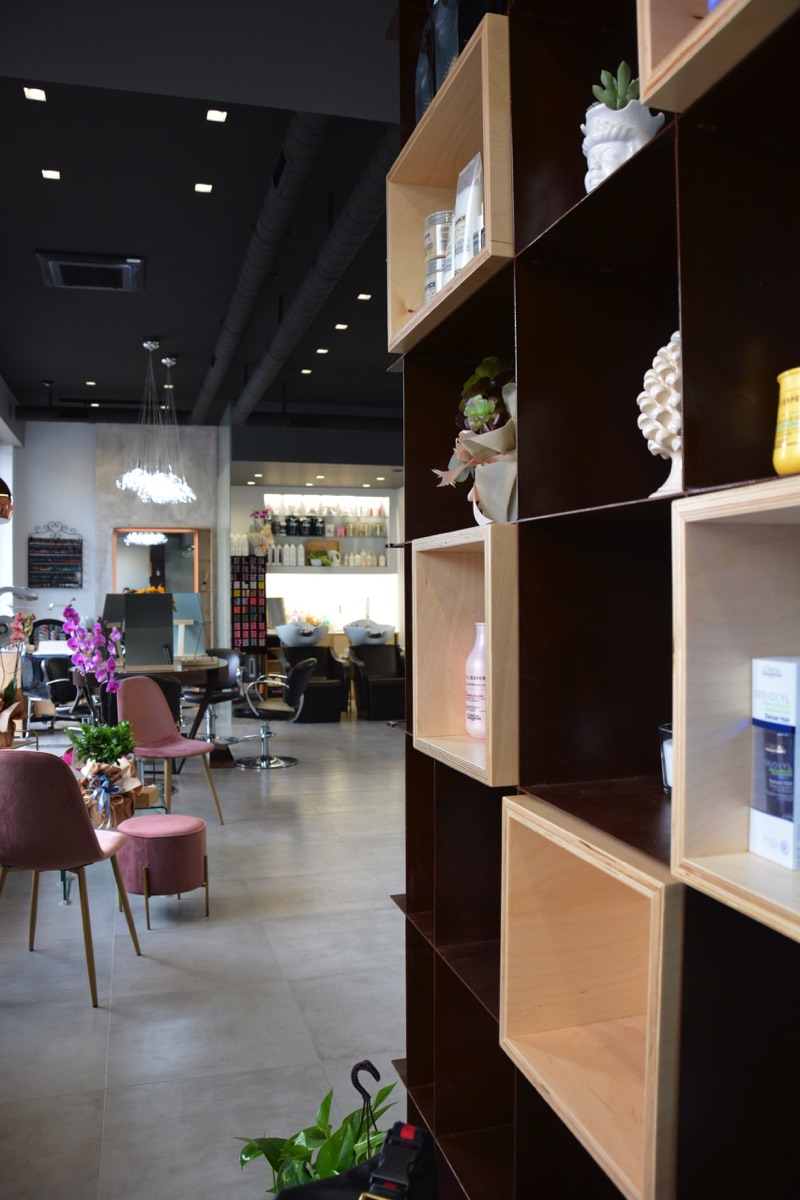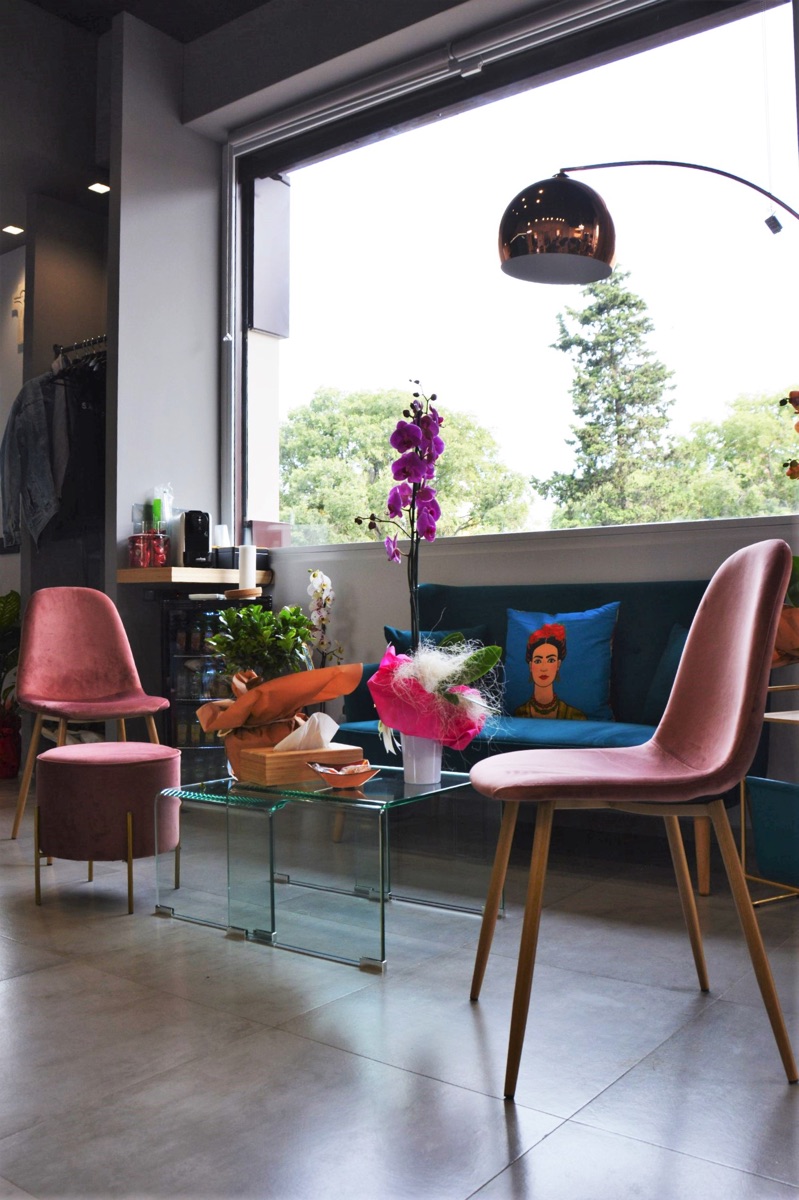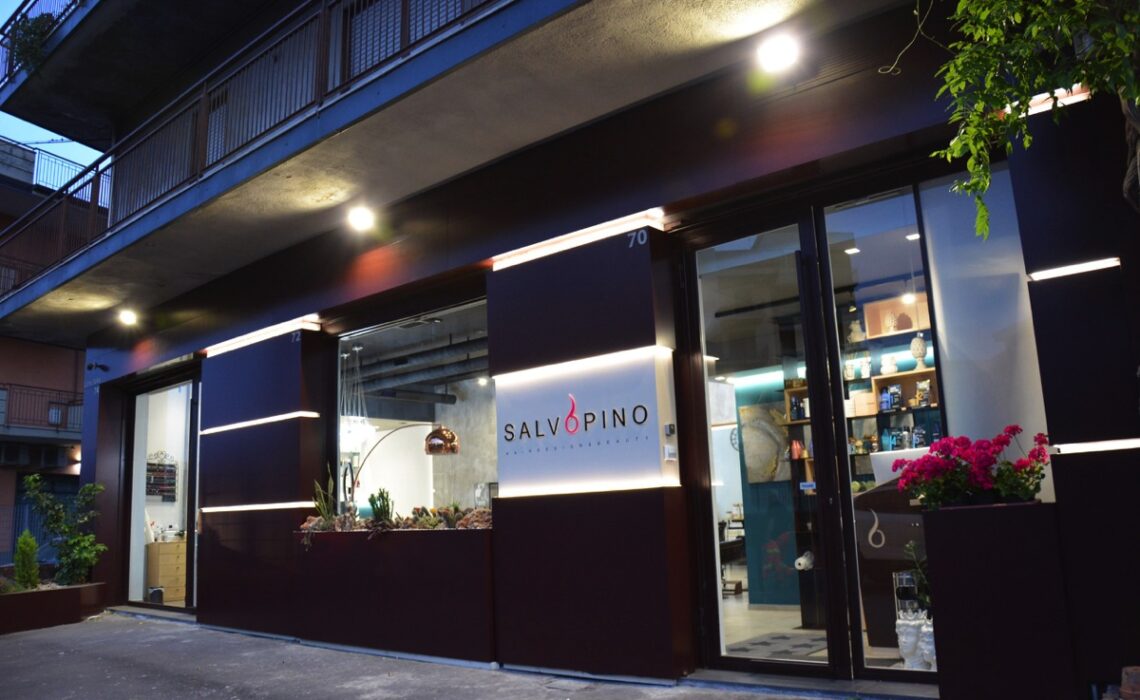
Think of the hairdresser as the place to take a path of beauty and relaxation at the same time, not just make-up and hairdressing. An interior design project in just 66 m2. The entire room is characterized by an elegant composition of chairs, shelving, workstations and mirrors, made of wood and corten steel; as for the interior finishes: the stoneware flooring, the vertical surfaces are finished with water-based paints.
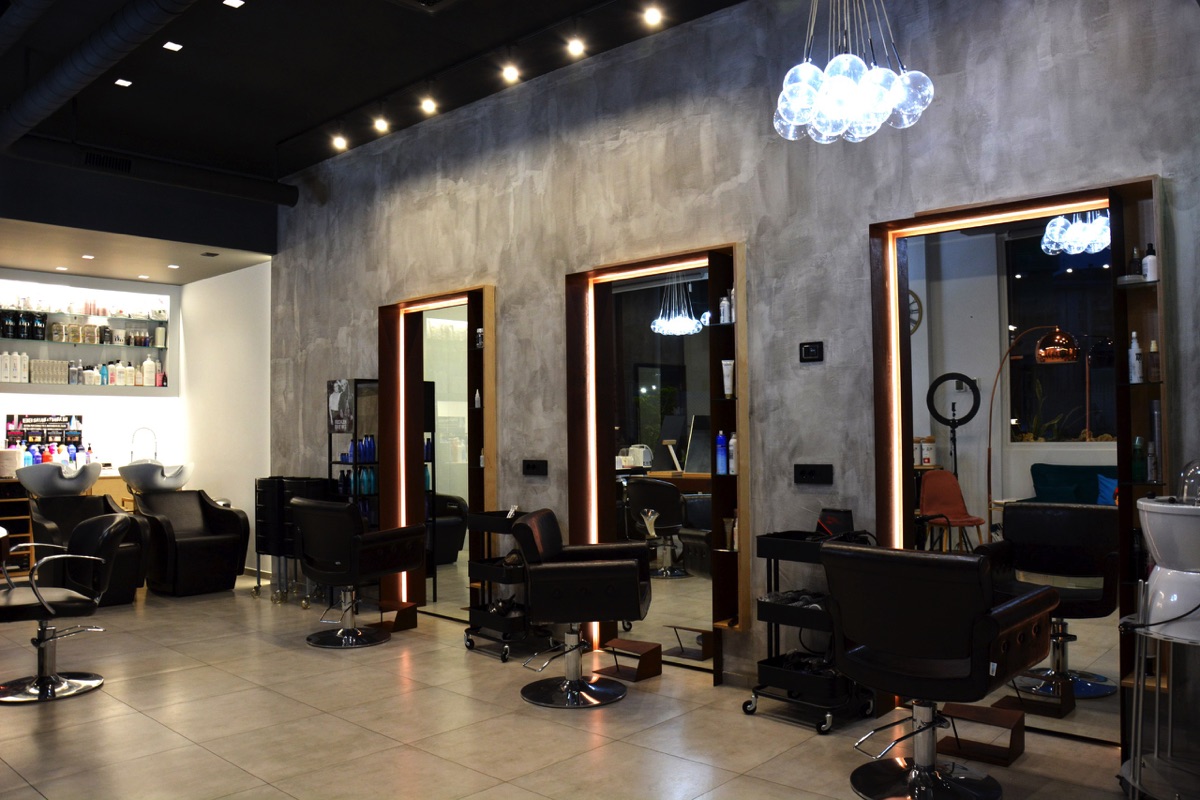
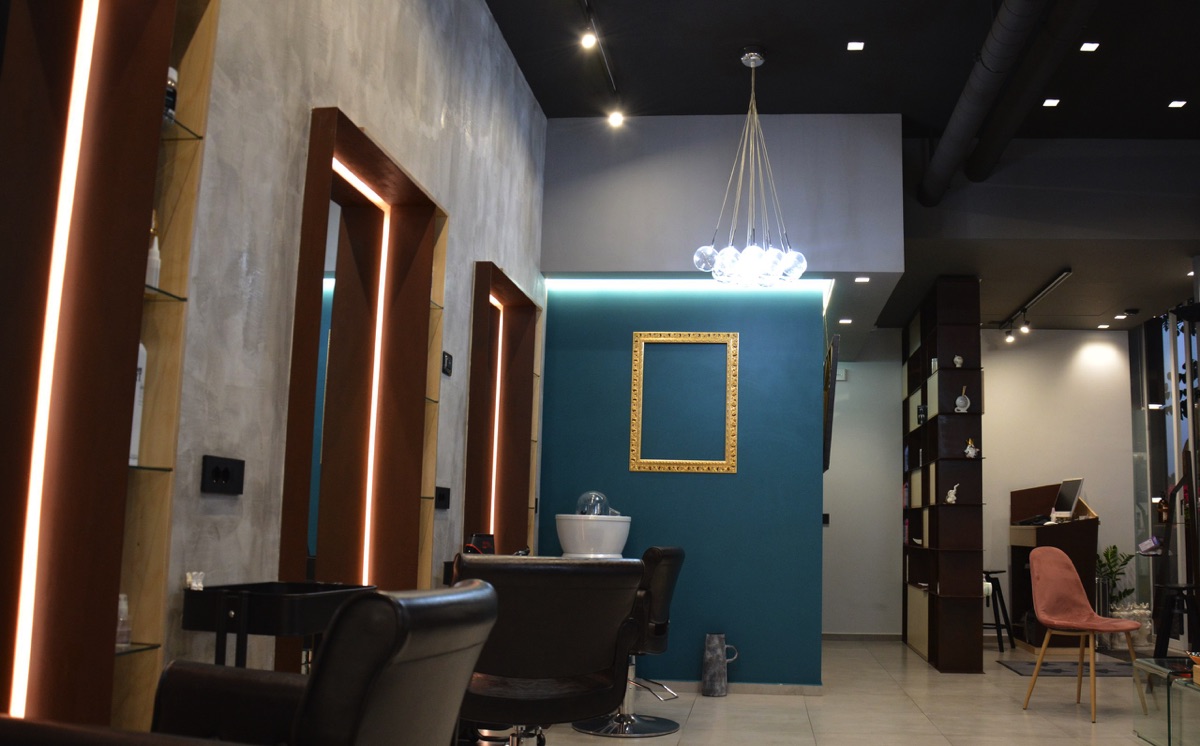
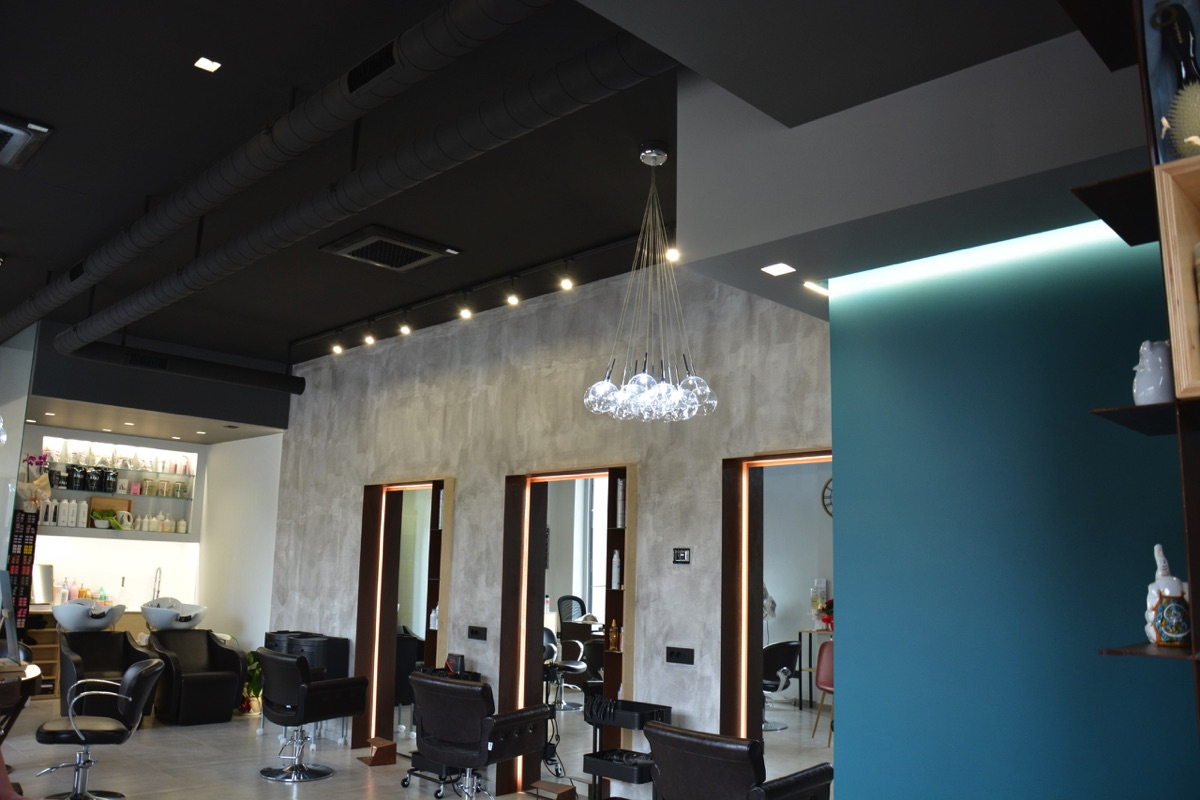
The correct functioning of a Hairdressing Room requires a single large room in which to carry out diversified activities over time and space, for these reasons, the single room of the Hairdressing Room is simply contrasted with the smaller rooms of the bathroom, a hallway that leads into a changing room and a technical room. Queste poche partizioni saranno realizzate in strutture di cartongesso. The bathroom is organized to be used by disabled customers.
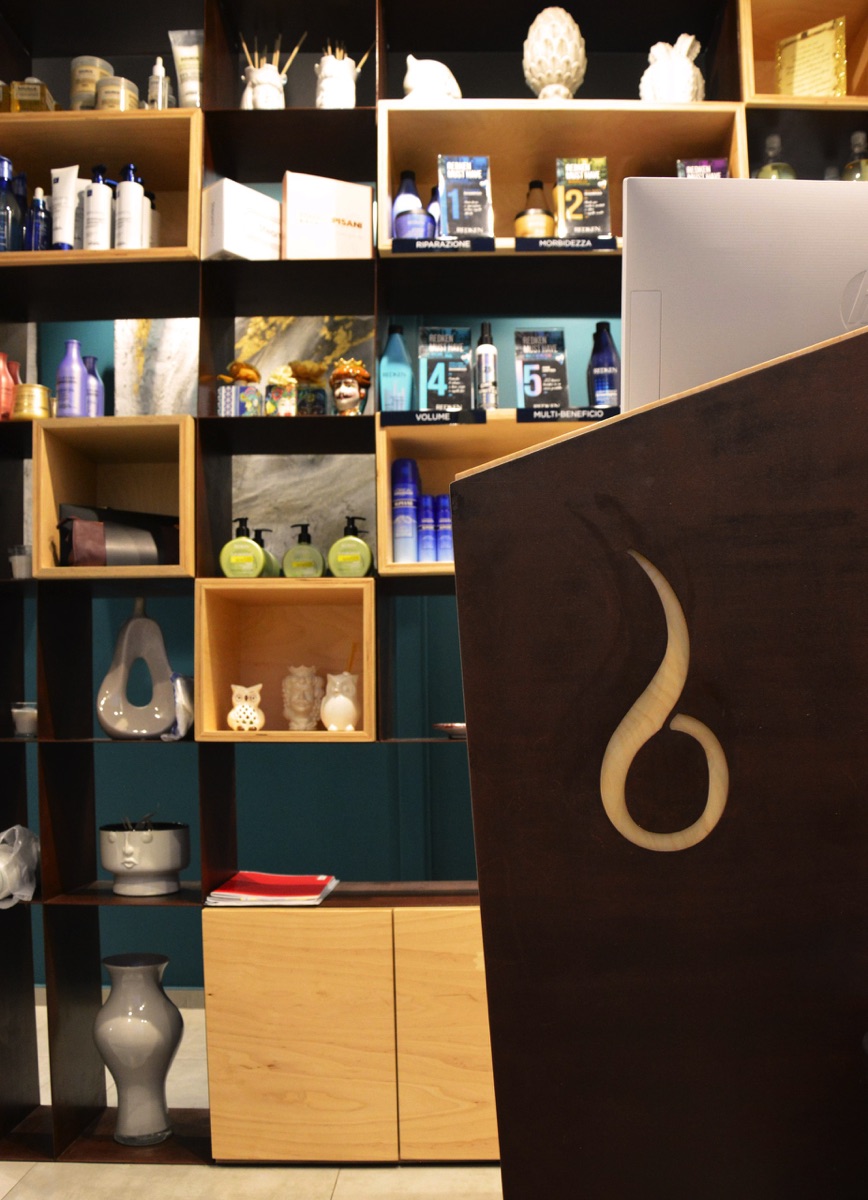
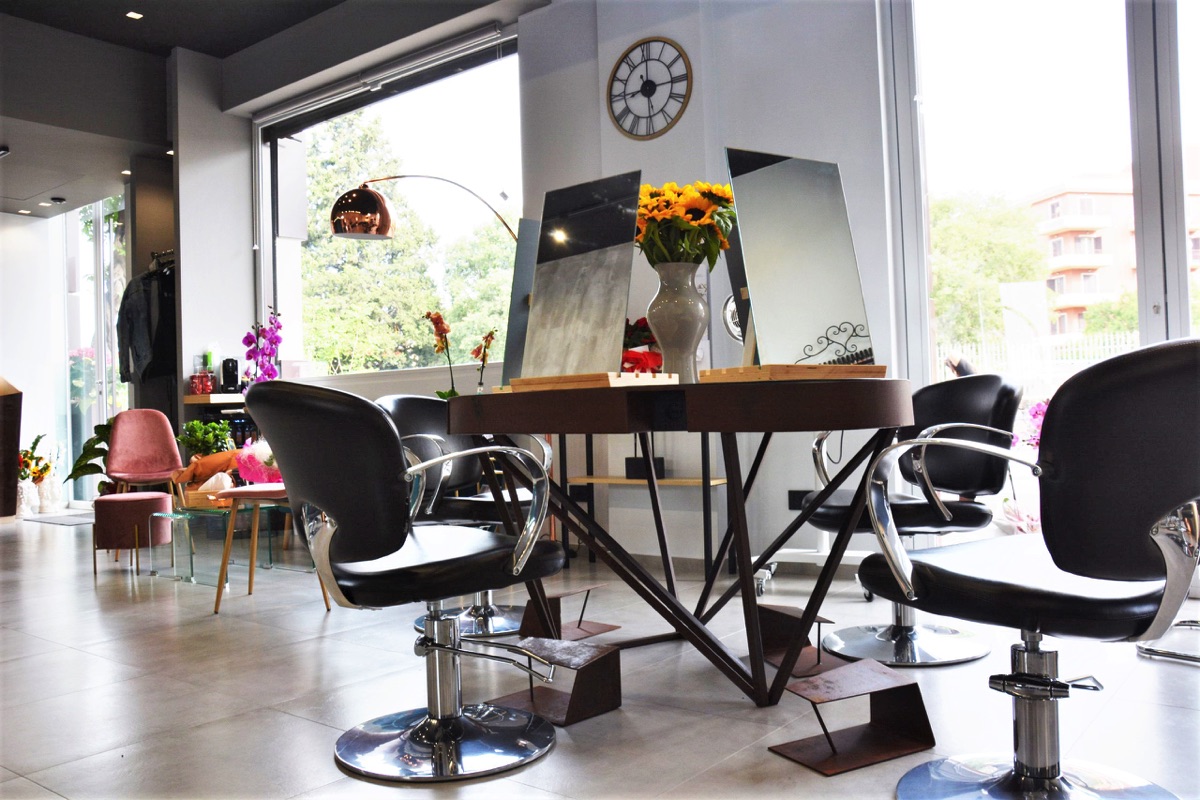
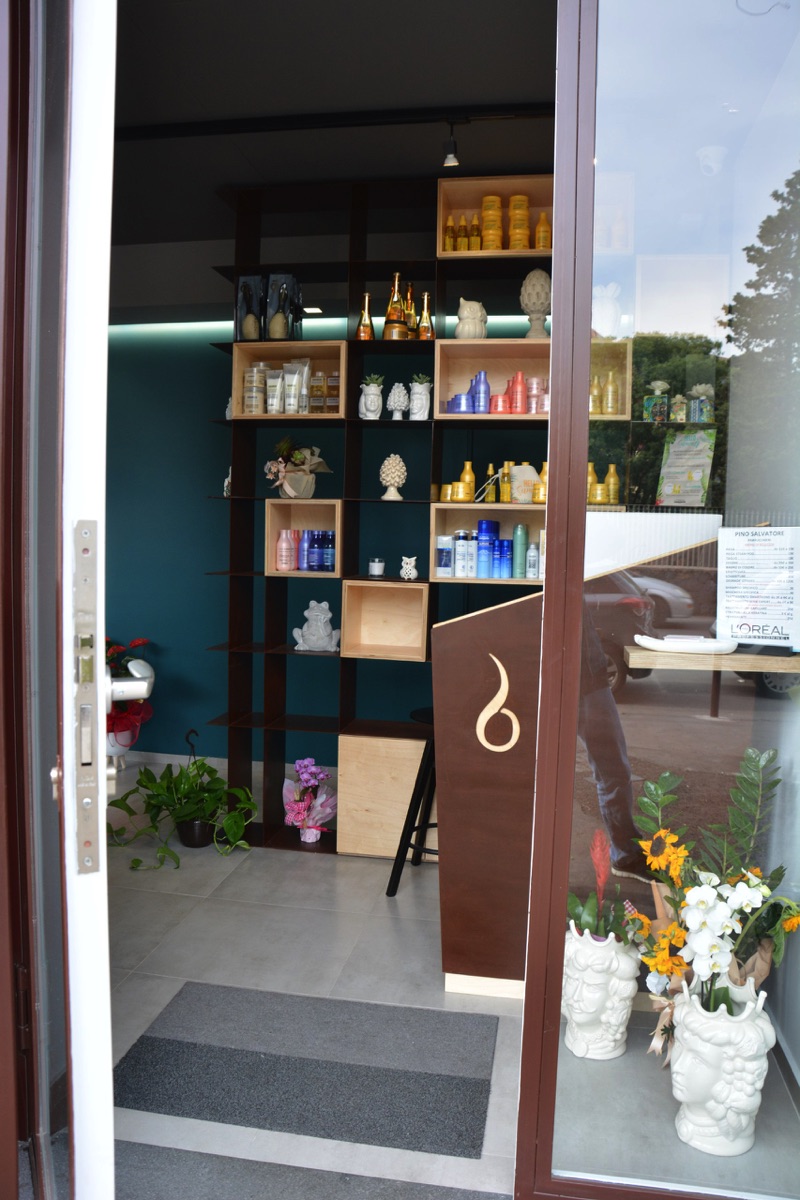
The space is dominated by a plant system woven into the ceiling with a black finish. The need to install these systems determines particular care in the construction of the three external fixtures with two new counter doors and a fixed window with greater resistance to the internal/external exchange, which will allow not to waste significant quantities of energy. All the external machines of the plants will be placed on the elevation, where there are holes already, from a previous activity, for the connections between the external and internal units.
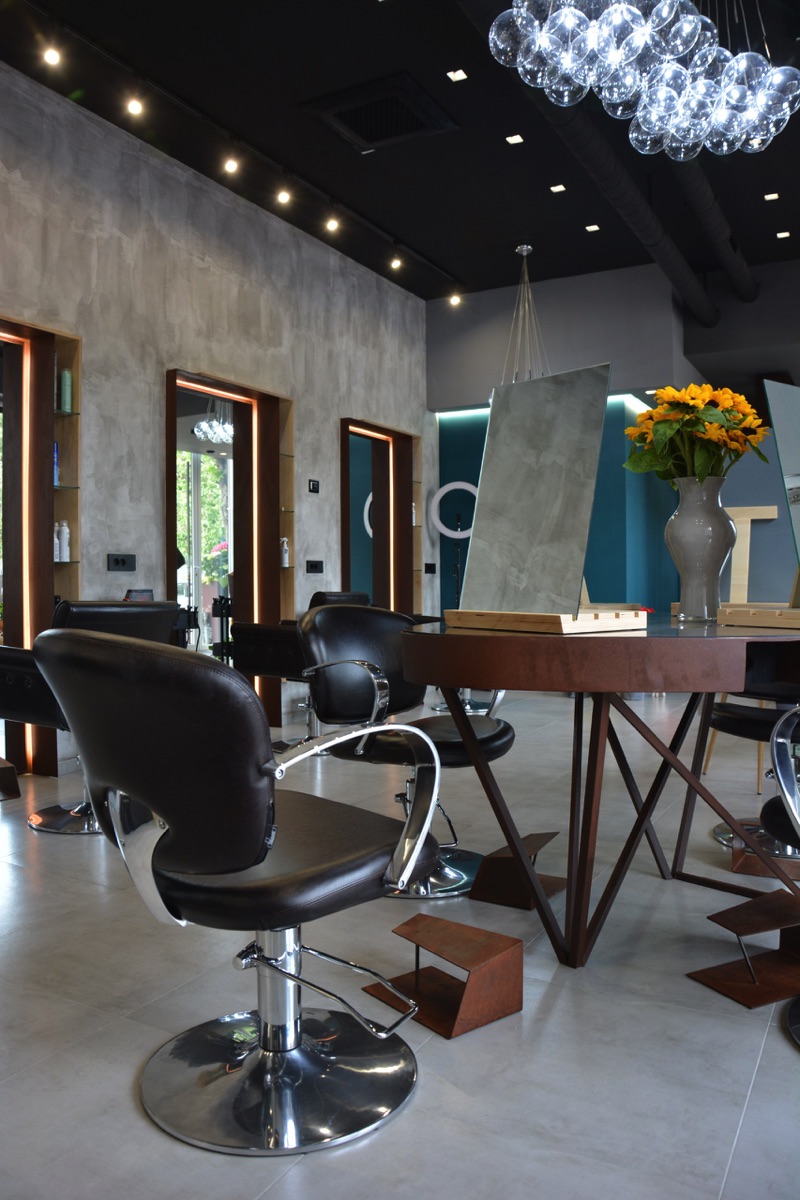
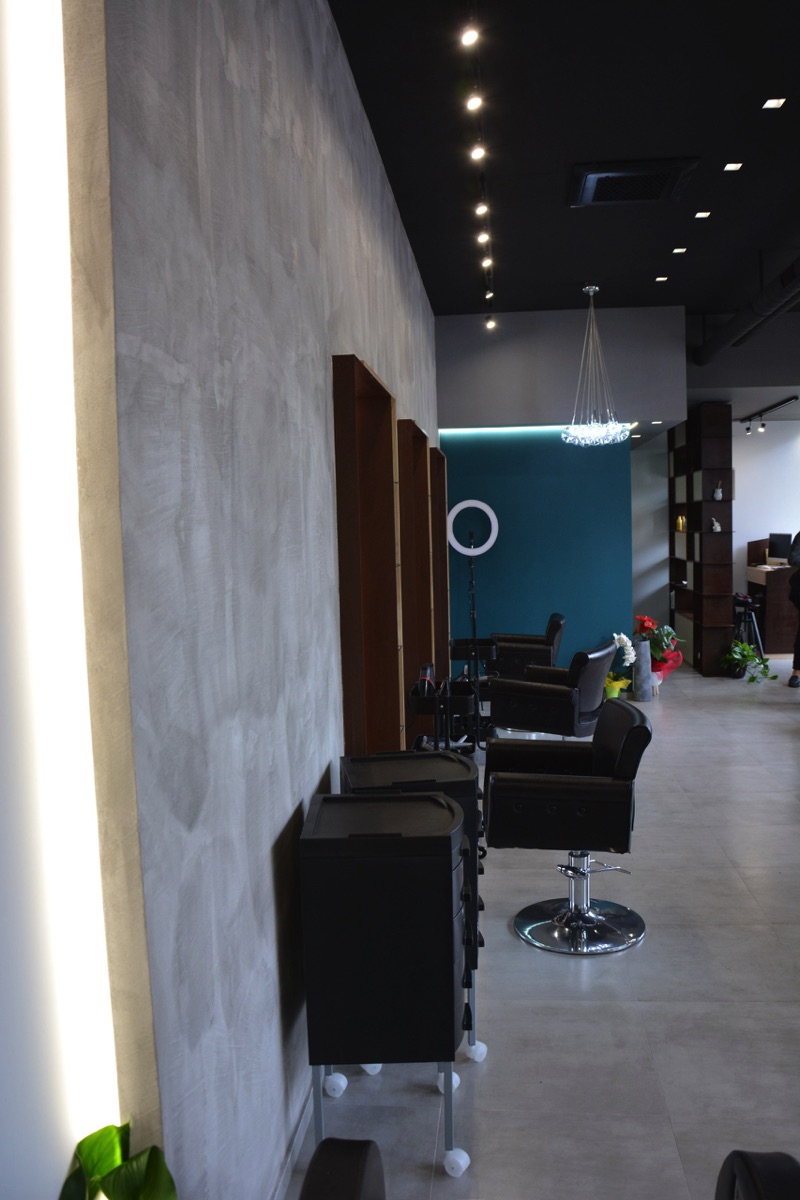
An open space towards the city, the most chaotic and traffic congested, where buildings and cars are reflected in the mirrors between strokes of scissors, brushes and colors and where, conversely, the internal work is confused in the comings and goings of the breathless motorist of everyday life; a limit separates the external space from the internal one, the advertising skin that breaks through the large windows, as in a reality show, shows off the care and feminine beauty.
