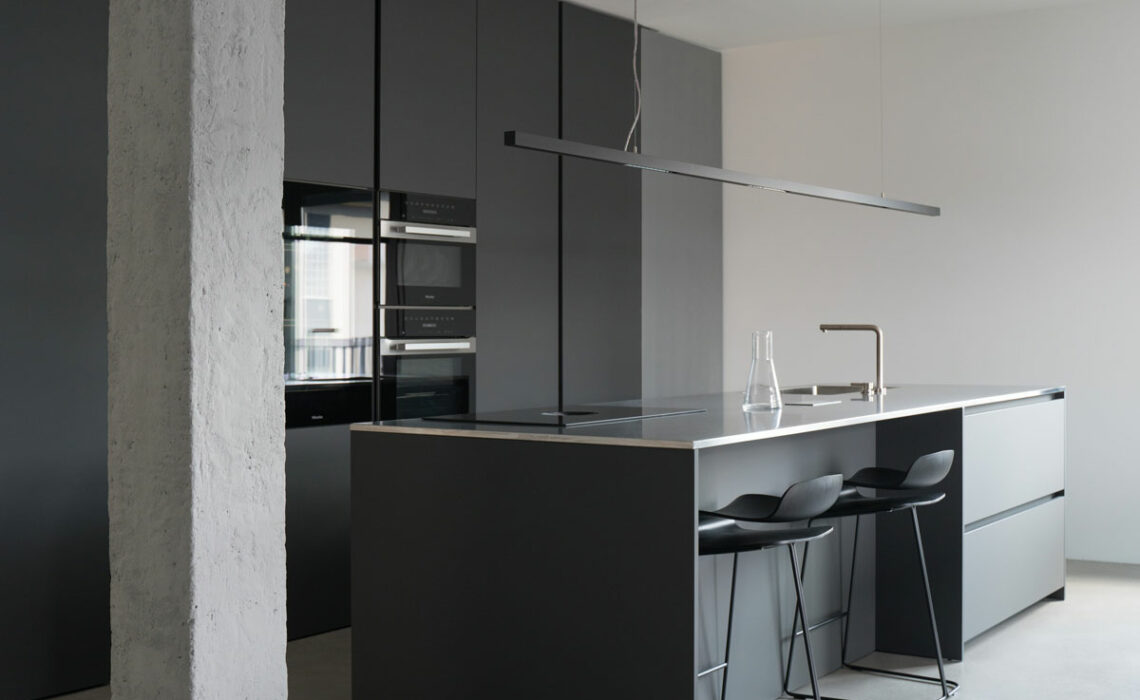
Superattico is a dwelling that develops a concept of a circular distribution, composed by a sequence of walk-through rooms, free of corridors, marked by full-height swinging doors.
When the doors open, the boundary between rooms dissolves, the space becomes fluid and the movement around the home is punctuated between rooms, by compressions and expansions.
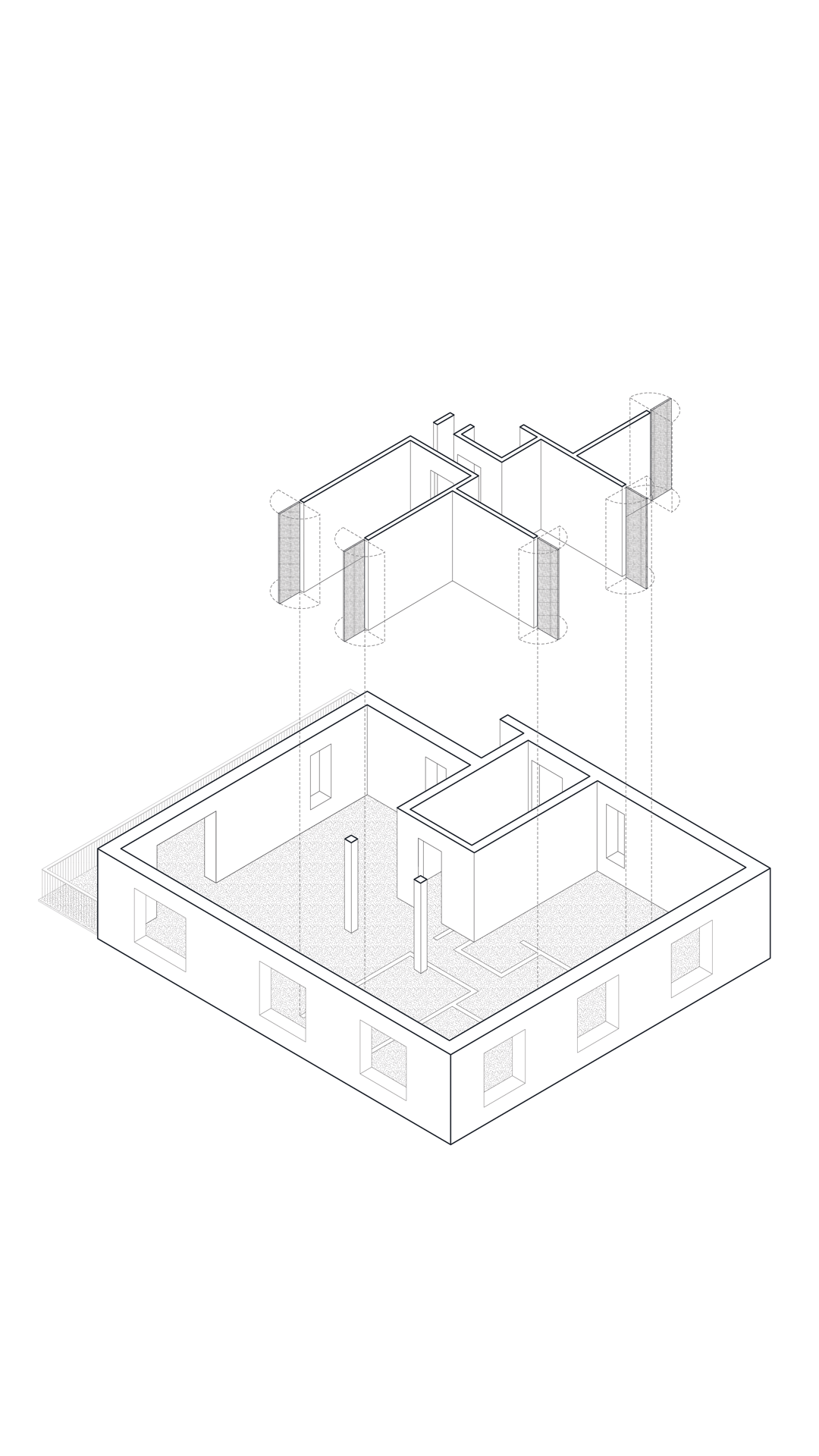
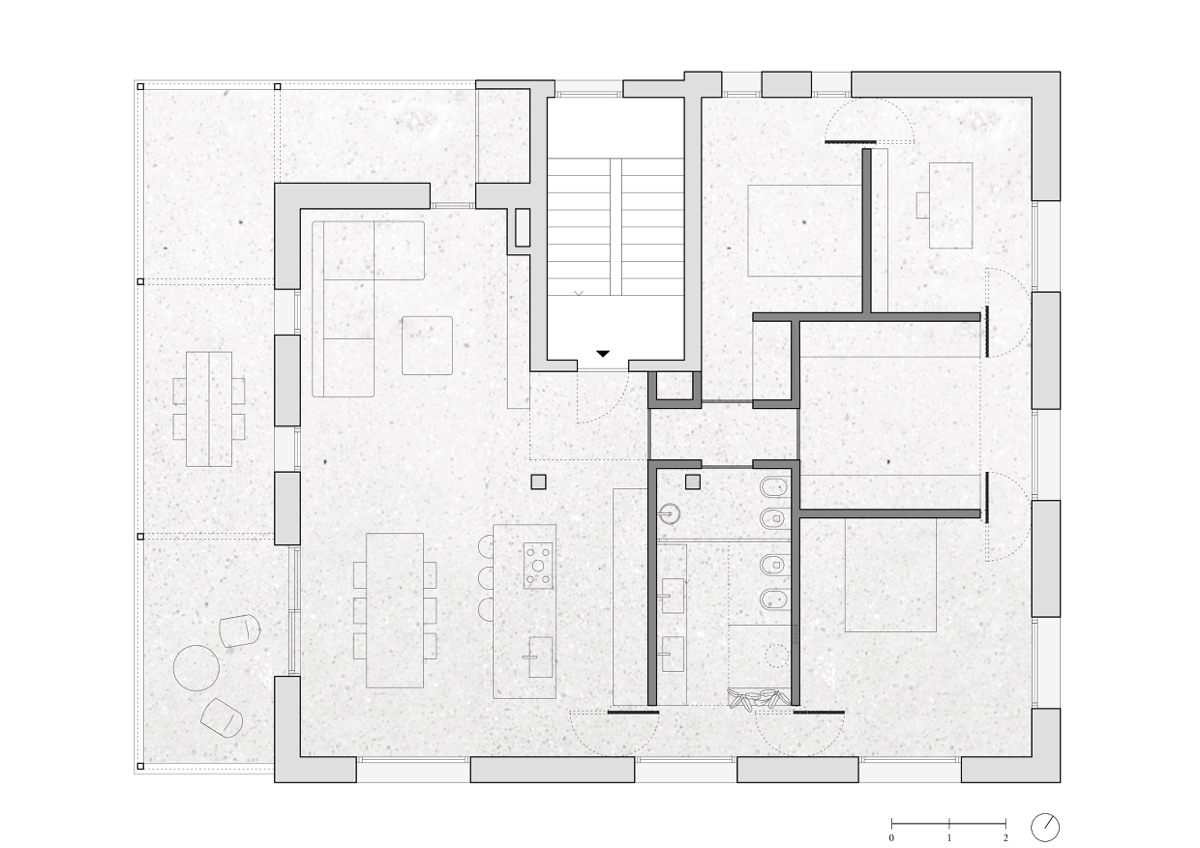
The flow begins in the large living area, the place for convivial life. Advancing towards the night area, there is a rhythmic succession of moments, between washrooms, walk-in wardrobes and bedrooms.
The bath core is conceived as a lavatorium, where the bush-hammered concrete floor, rough to the touch, is transformed into a planter and basin, and then grows on the wall into the shower.
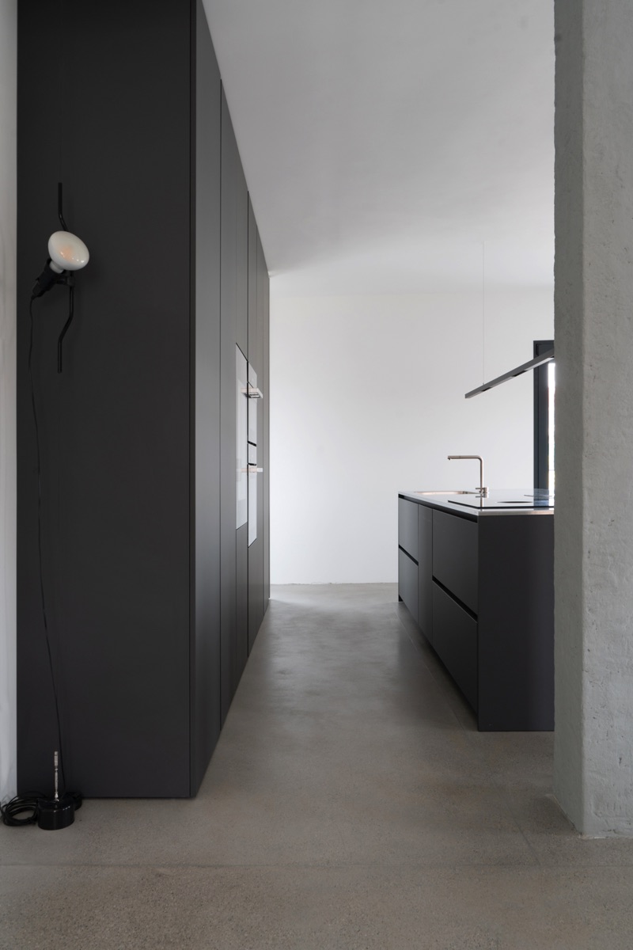
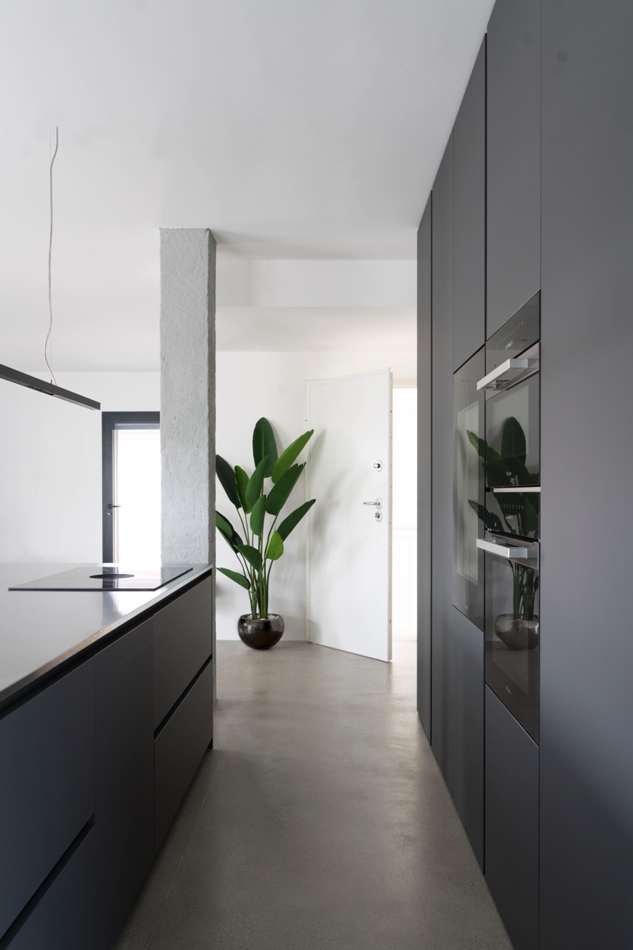
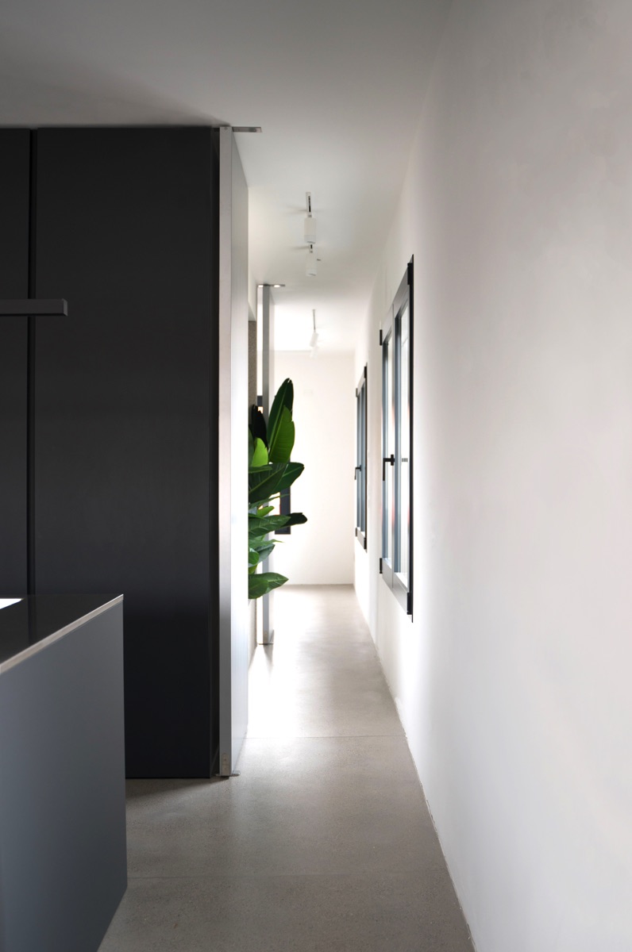
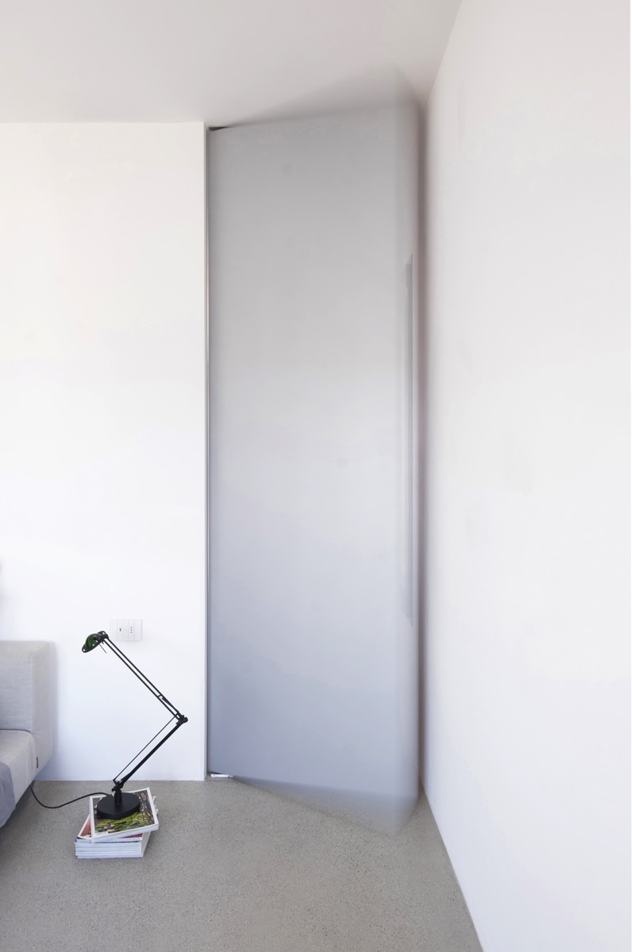
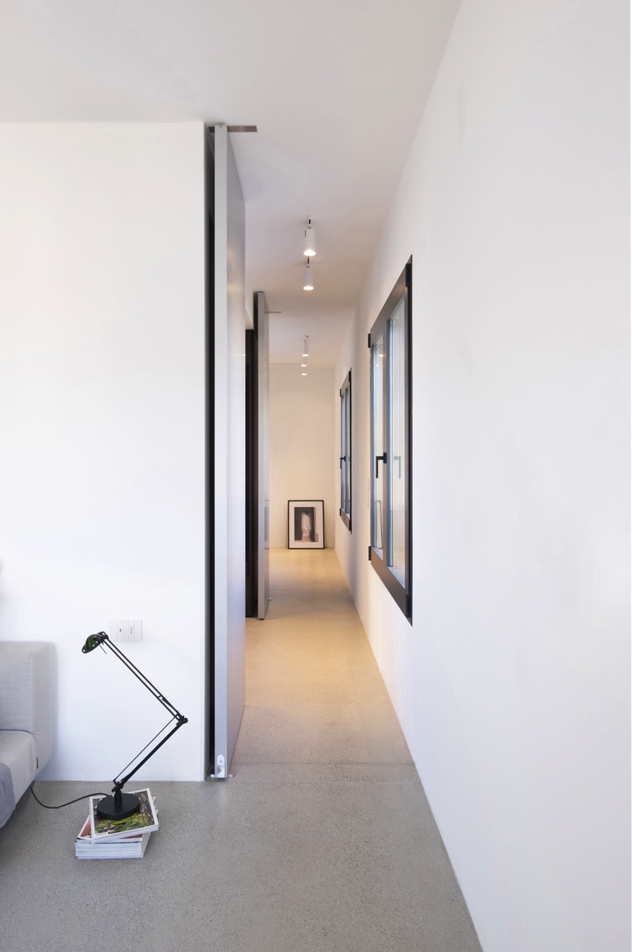
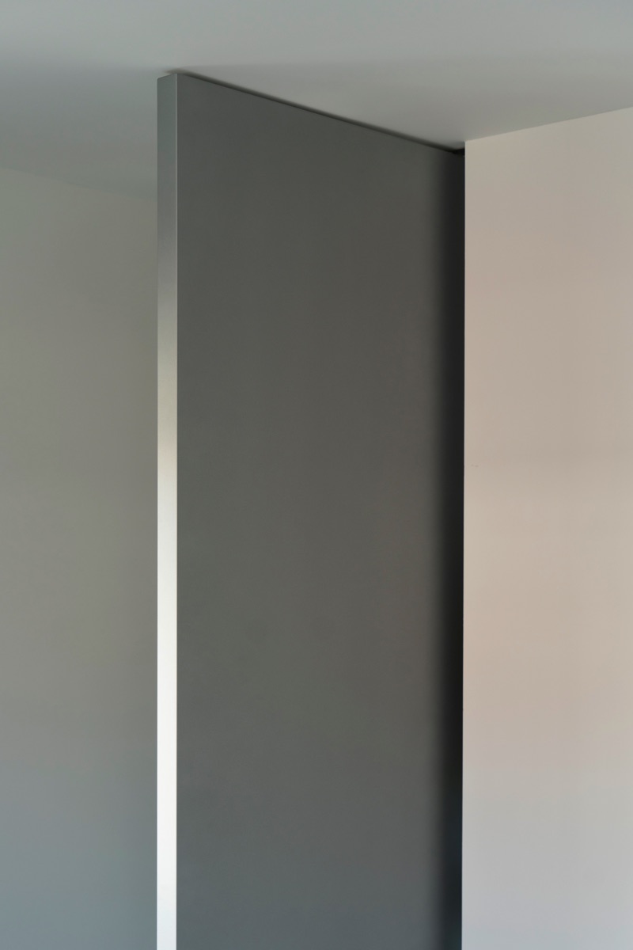
The project grounds its primitive idea on an ever changing and flexible living, denying the traditional spatial distinction into autonomous rooms served by corridors, thus allowing space to be experienced as a continuum. One after the other, the rooms lose their independence and come together in a seamless space, ‘crossing’ the walls of the house as if they were secret passages.
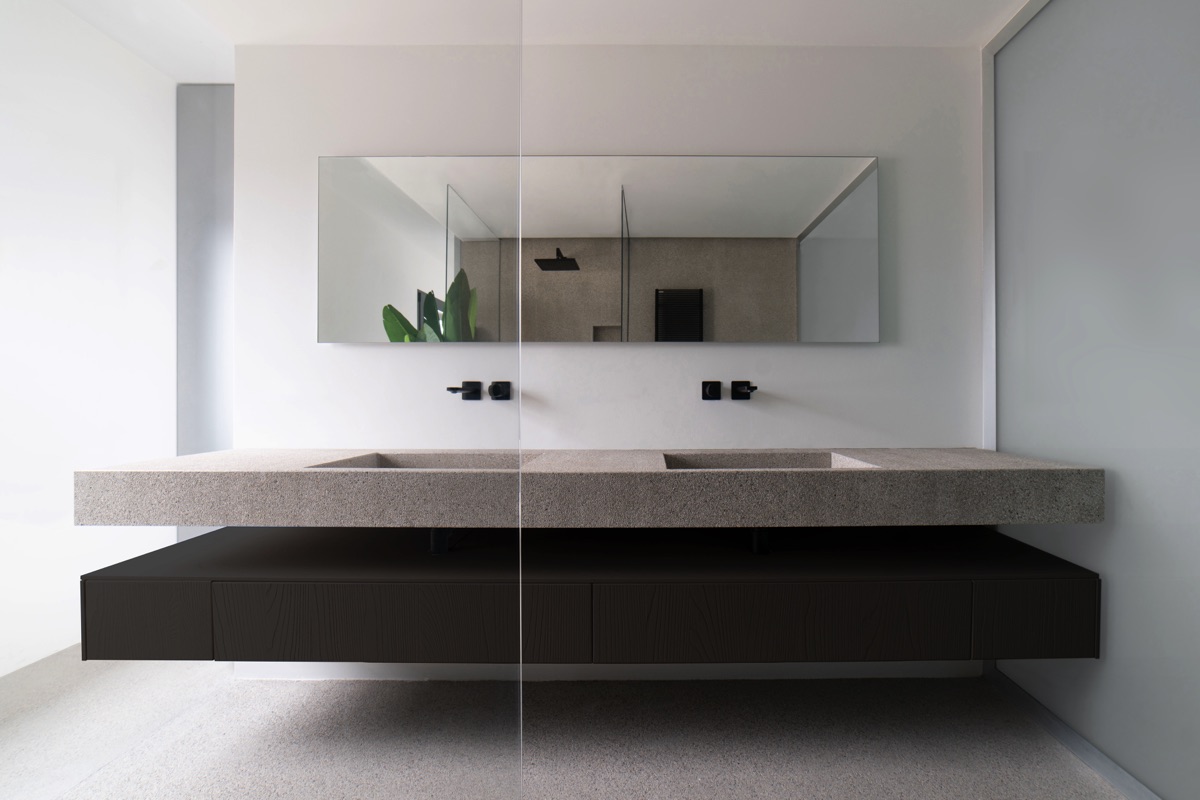
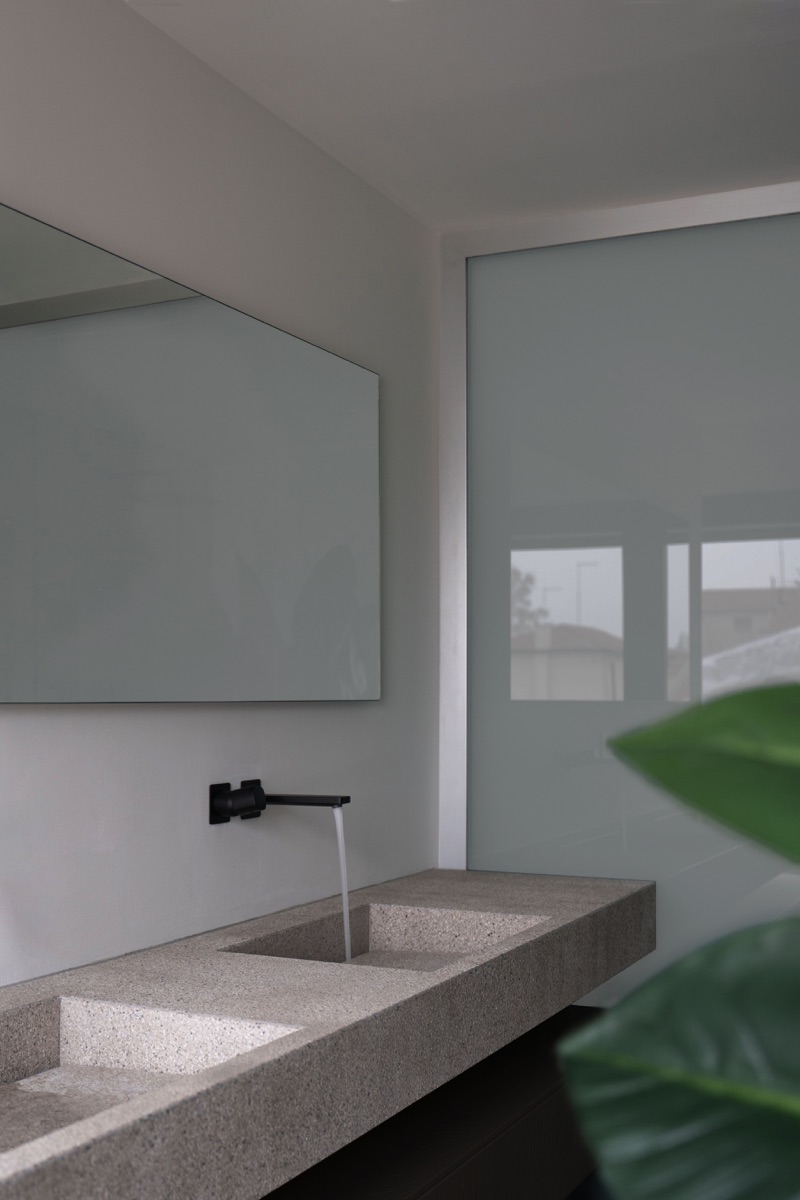
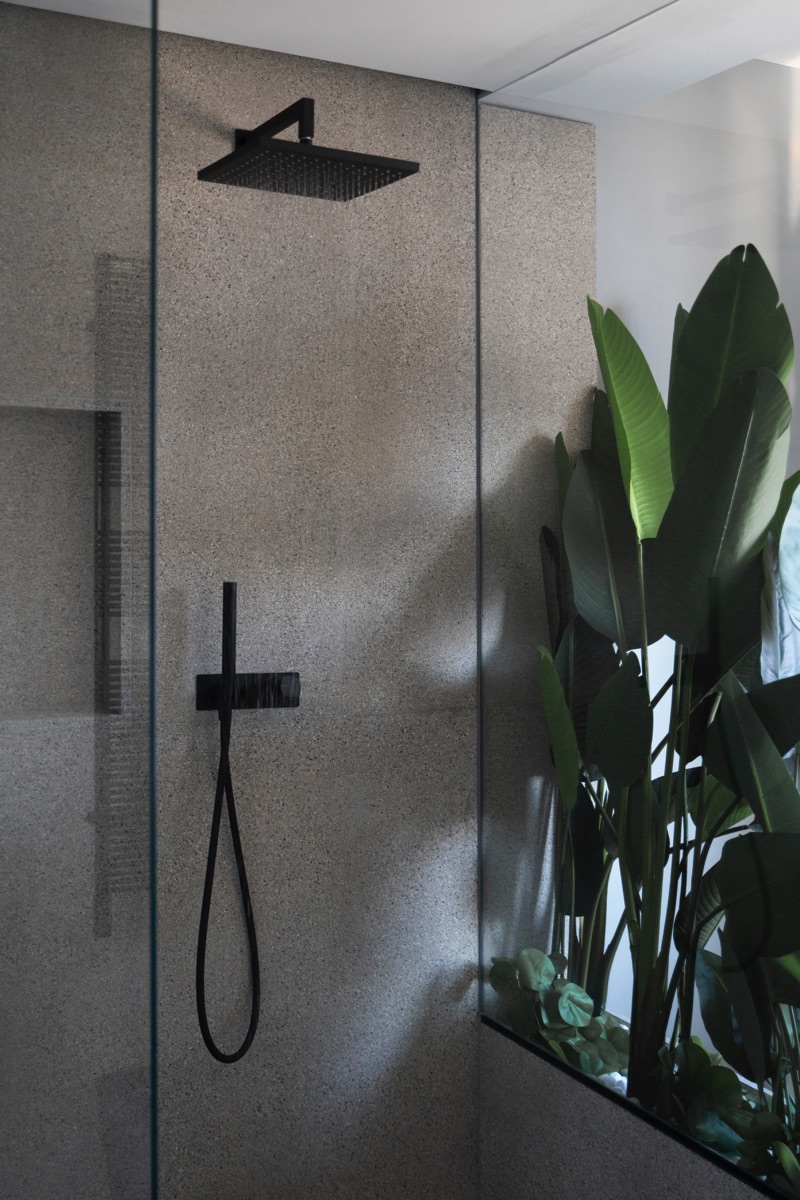
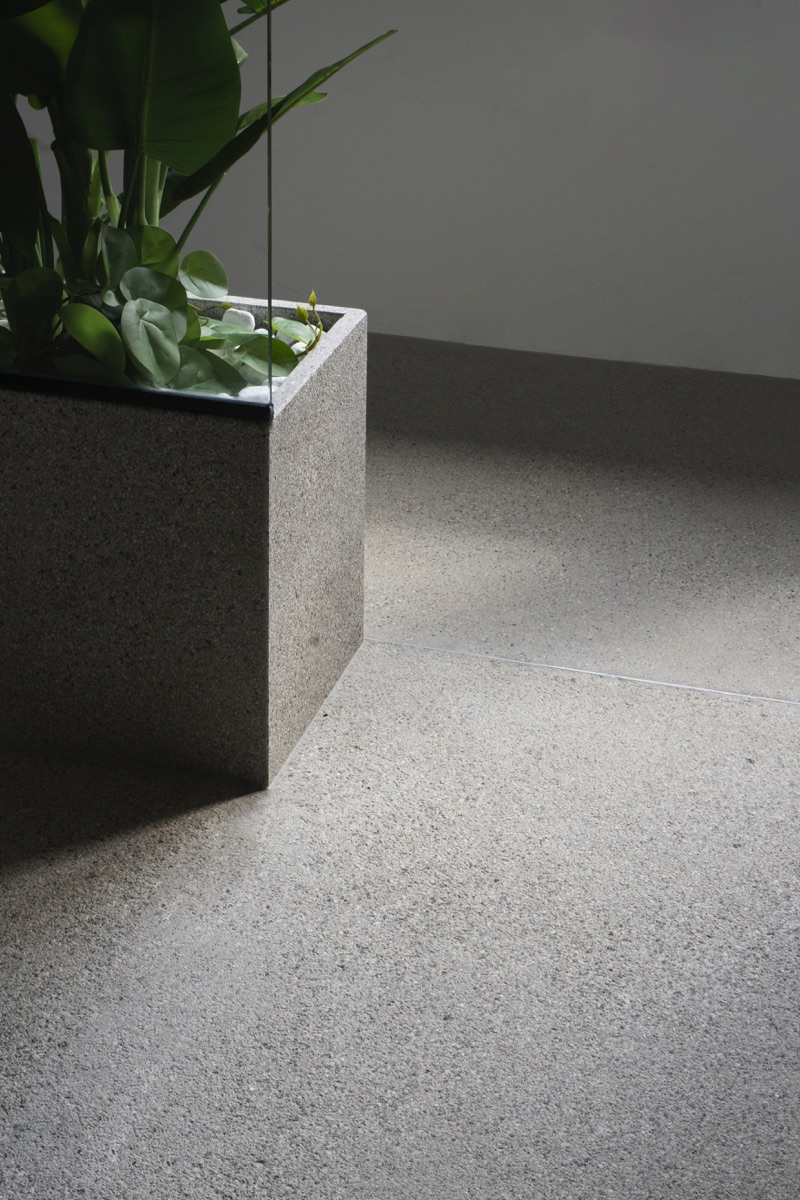
Location: Padua, Italia
Date: 2021-2022
Program: Apartament
Area: 120 m2 interior 30 m2 exterior
Architecture: AACM – Atelier Architettura Chinello Morandi – Arch. Nicolò Chinello – Arch. Ing. Rodolfo Morandi
Photography: Catalogo