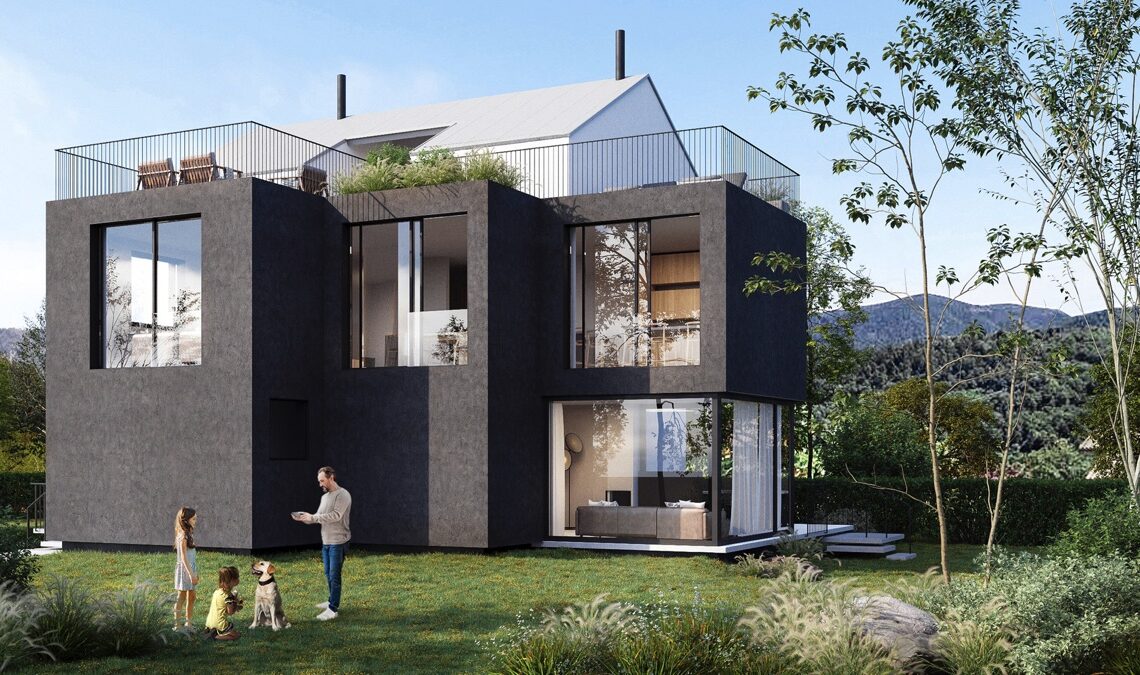
The site is located within a 1960s subdivision on the north shore of an alpine lake, a small tourist neighborhood characterized by a residential typology such as a two-storey single-family house located inside the private fanced garden.
Criteria and design solutions
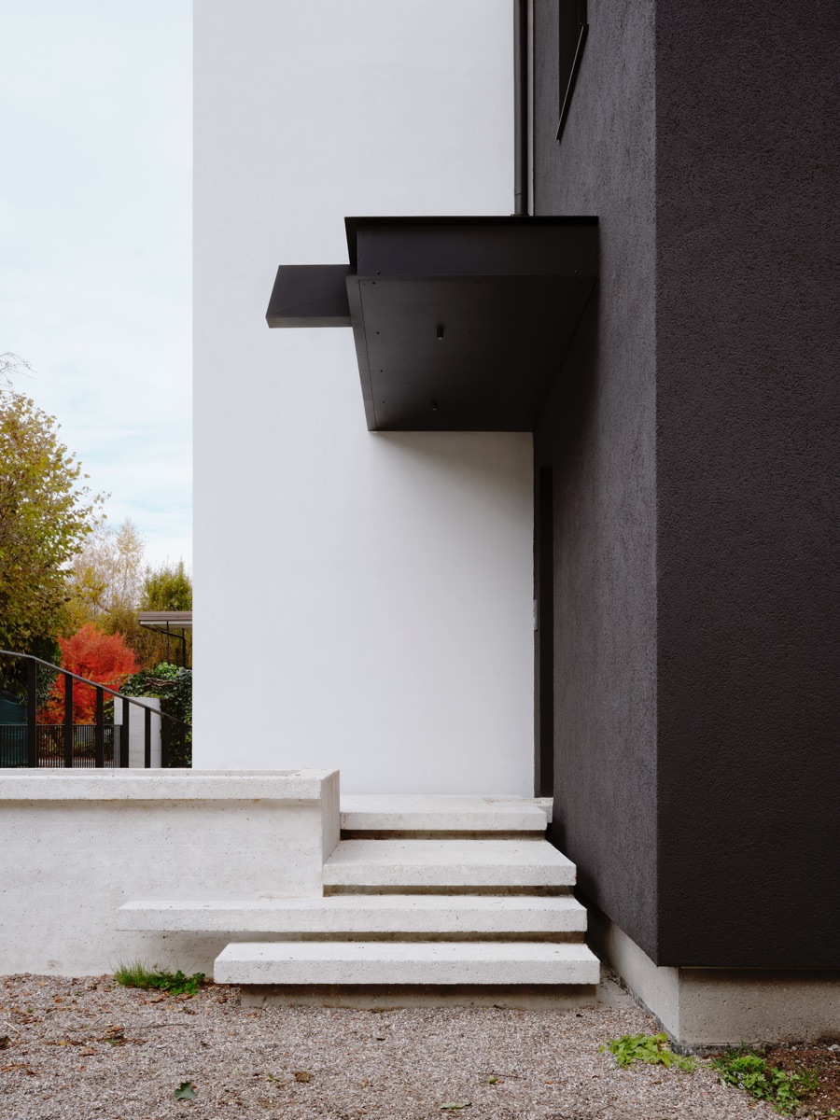
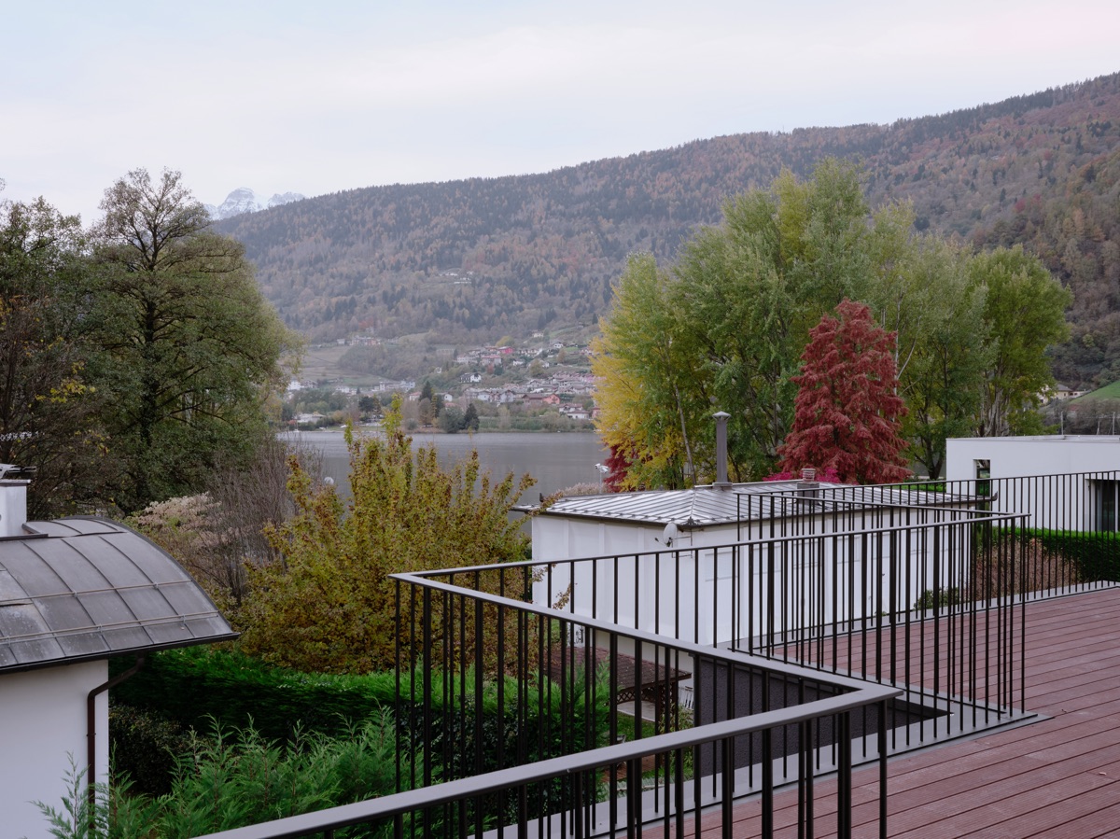
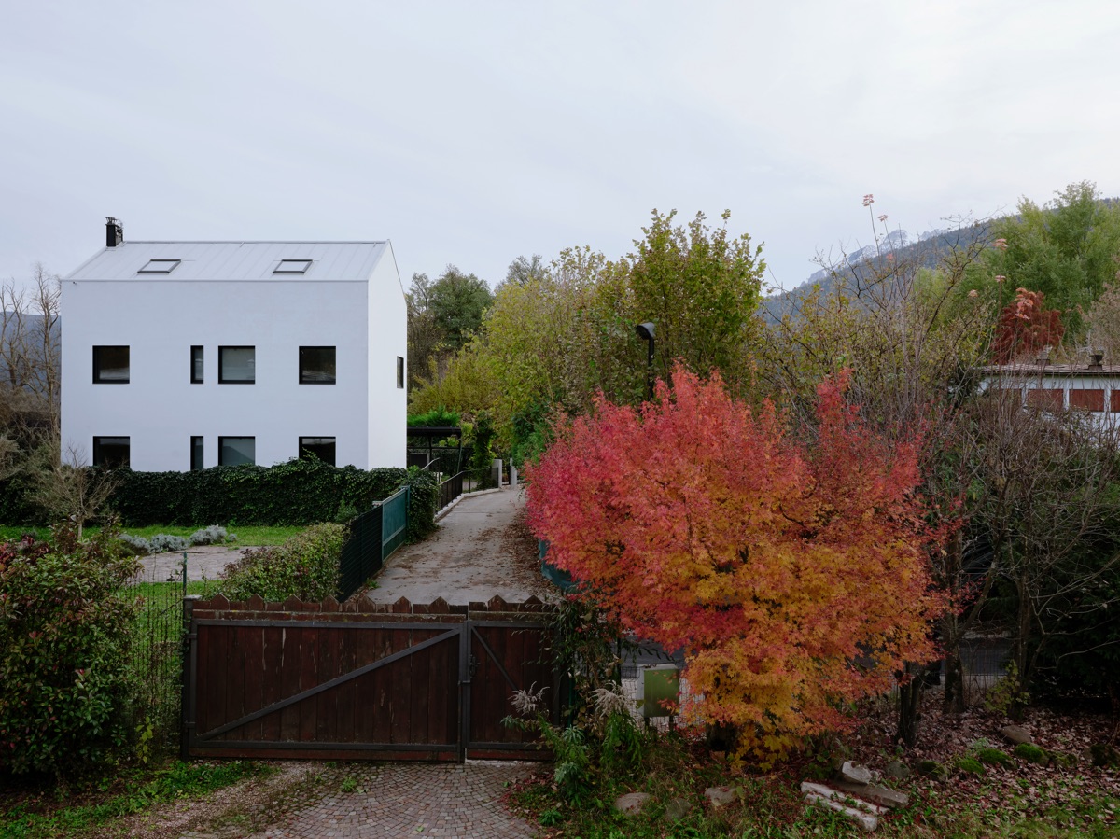
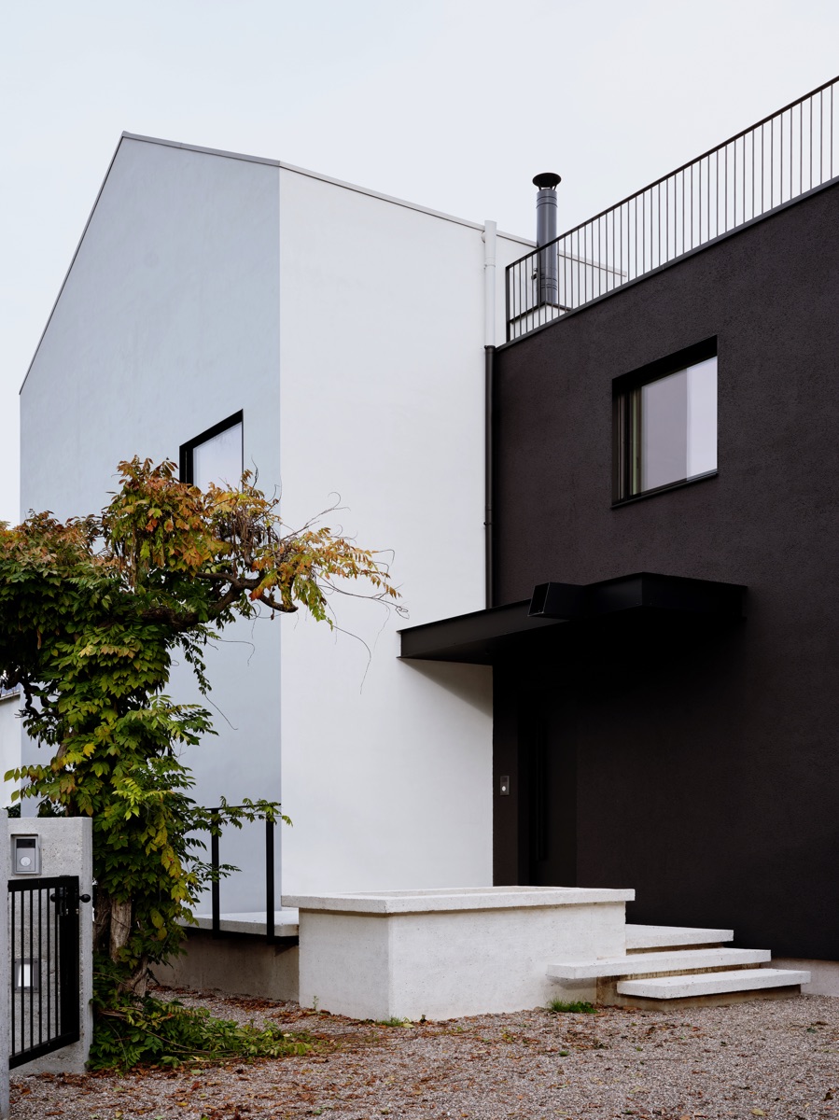
The beating heart of this architectural project reflects the fervent will of the clients: a construction that stands out for its low energy impact, the health of the occupants and environmental sustainability. The technical choice falls on wood as the main construction material. The intrinsic characteristics of the material and the proximity to the lake determine the need to provide a raised floor in reinforced concrete, as a support base for the building. Thermal insulation is guaranteed by the rock wool coat. The size and internal position of the lot determines a binding situation in the planimetric distribution. By taking advantage of the possibility of positioning the new building on the site of the pre-existing one, which is being demolished, the project seeks to keep the land free from construction in favor of green space. This generates a compact volume, well defined both by external constraints and by the functions of the internal environments. A characteristic element of the new building is highlighted in the terrace placed on the flat roof in order to benefit from the view of the lake, otherwise blocked by the neighboring buildings. Access to the lot, both vehicular and pedestrian, is from the west side. The building is located in the north-west corner of the lot. This allows for the greater exposure for the garden on the East and South sides. The design approach was strongly influenced by the choices of the original project: simple and clear shapes, strong functionality and few materials used consistently with their characteristics. In harmony with the surrounding nature, two district residential units come to life, one on the raised ground floor and the other on the first floor.
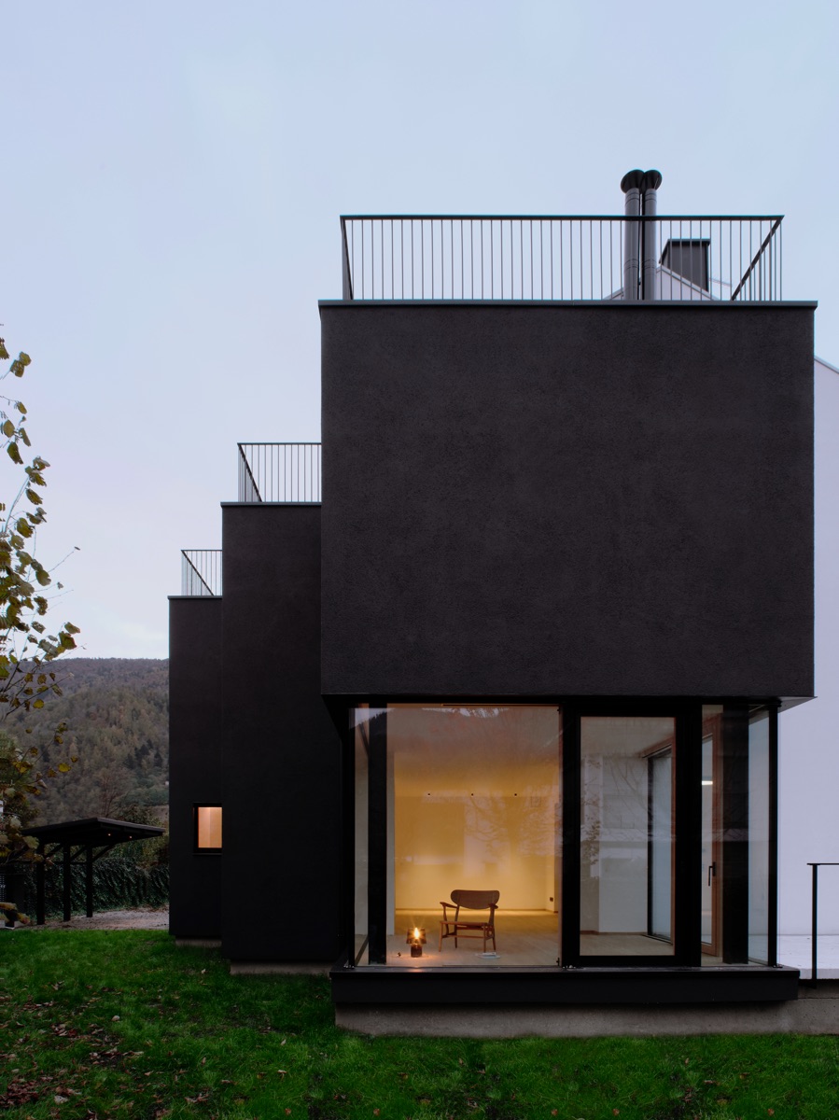
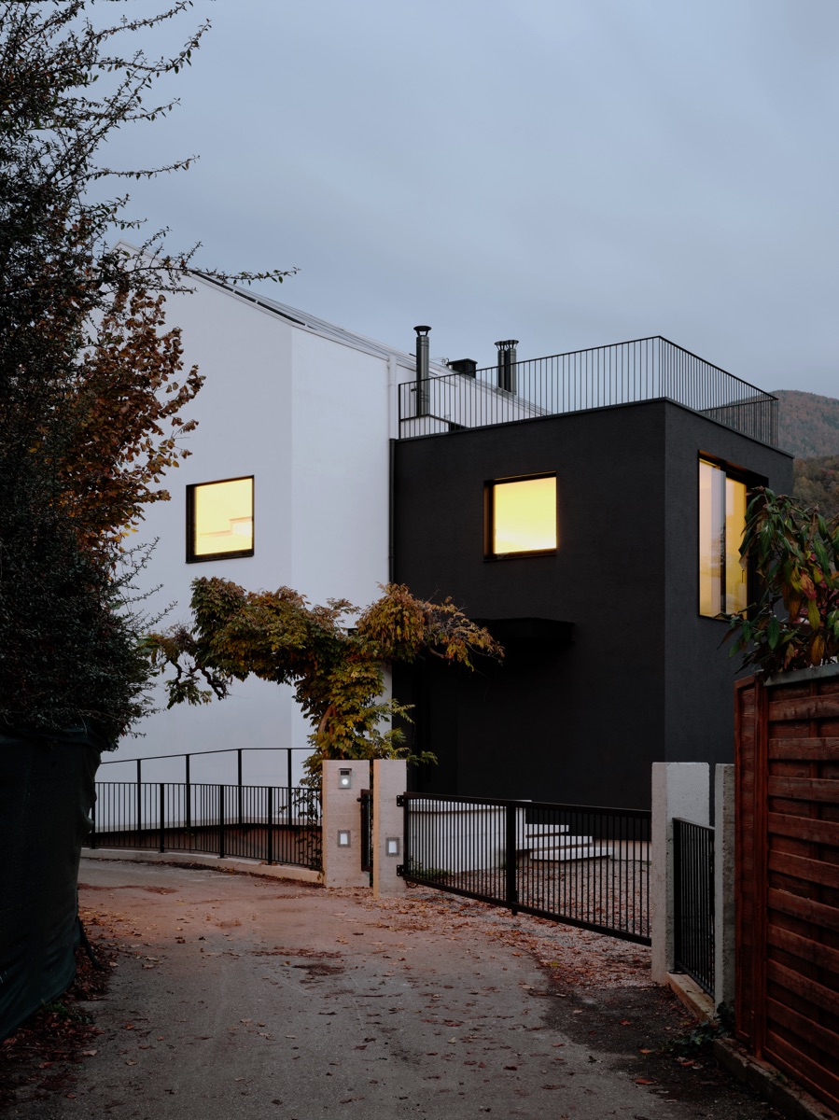
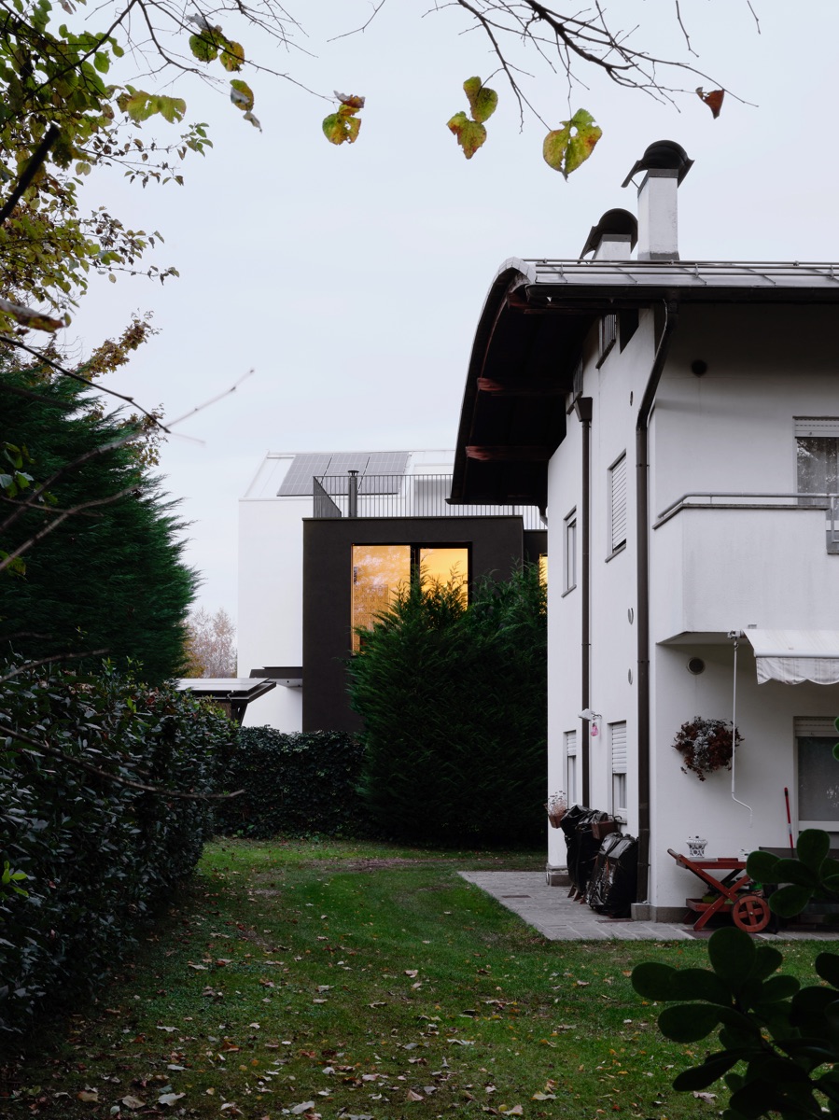
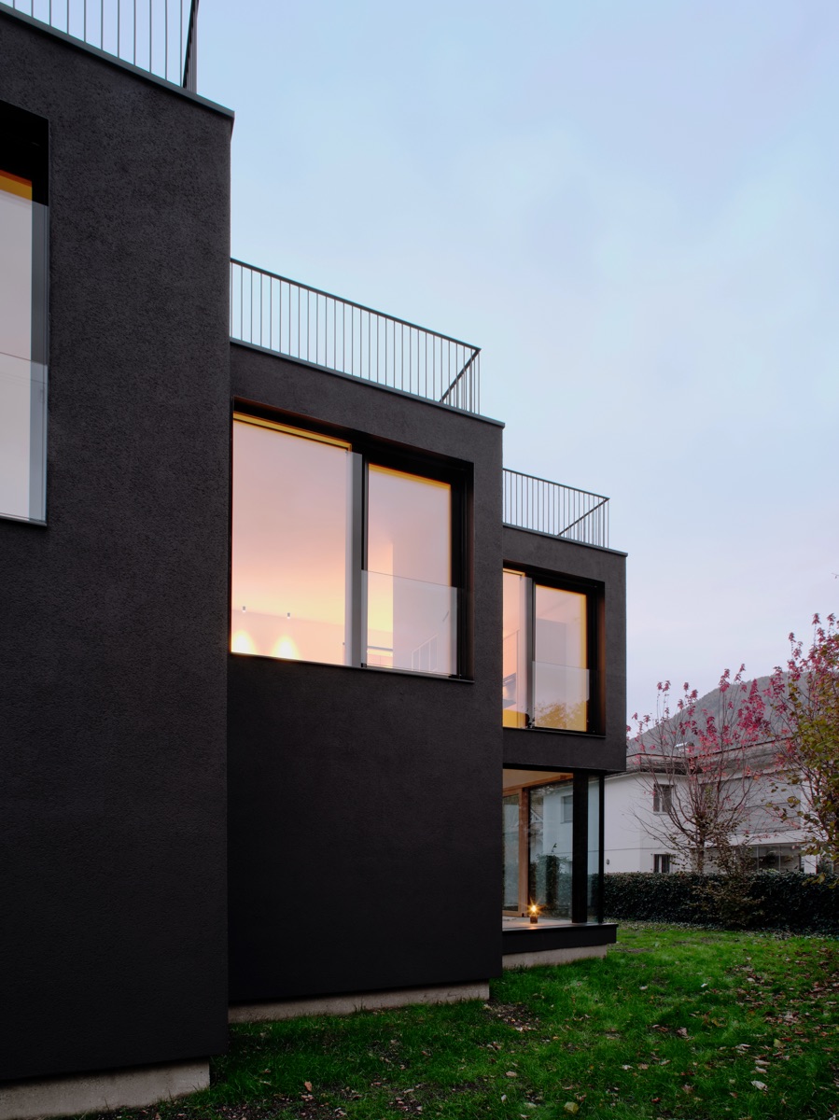
The roofing of the building is treated in two distinct ways: a flat roof portion and a higher pitched portion. The flat roof portion, east and south sides, houses a terrace, the pitched portion to the north contains a warehouse. Access to the first floor and the roof is via a common stairwell, immediately reachable from the entrance. Both units have direct access to the living area, with an open-plan distribution. The sleeping area, on the other hand, located on the north side, has a more traditional layout to ensure greater tranquility and privacy. The unit on the ground floor has the living area facing East, towards the garden, with a large external embankment, which significantly increases the spatial perception. On the first floor, however, the living area faces south with three large windows. This distinction guarantees respective privacy for the two units and to make the most of the physical characteristics of the area. The body of the building is configured in two formally distinct volumes: a volume treated with light plaster to the North having the archetypal geometry of a house and a volume treated with dark plaster to the South with a broken geometry, shaped by the constraints of the lot and the internal functions. The first volume is compact, with few necessary openings, by virtues of hosting the most intimate part of a home: the sleeping area. The second volume opens and moves with large windows ensuring mutual permeability between the living area it houses and the surrounding environment. The pitched roof is made of sheet metal, with recessed gutters and downspouts, to guarantee the formal integrity of the north volume. To guarantee the healthiness of the internal environments, a controlled mechanical ventilation system with heat recovery is installed. The energy requirement for heating and for the production of domestic hot water is satisfied by an air-water heat pump.
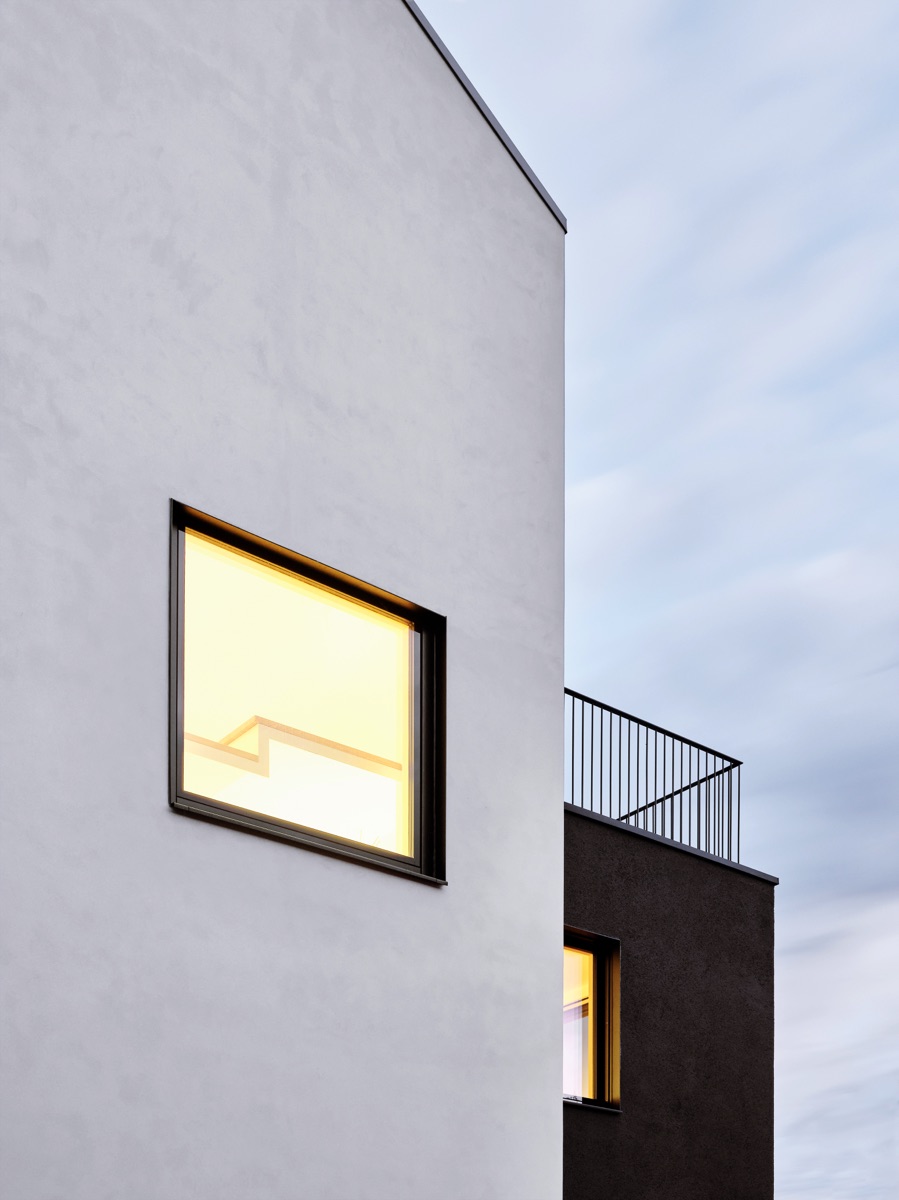
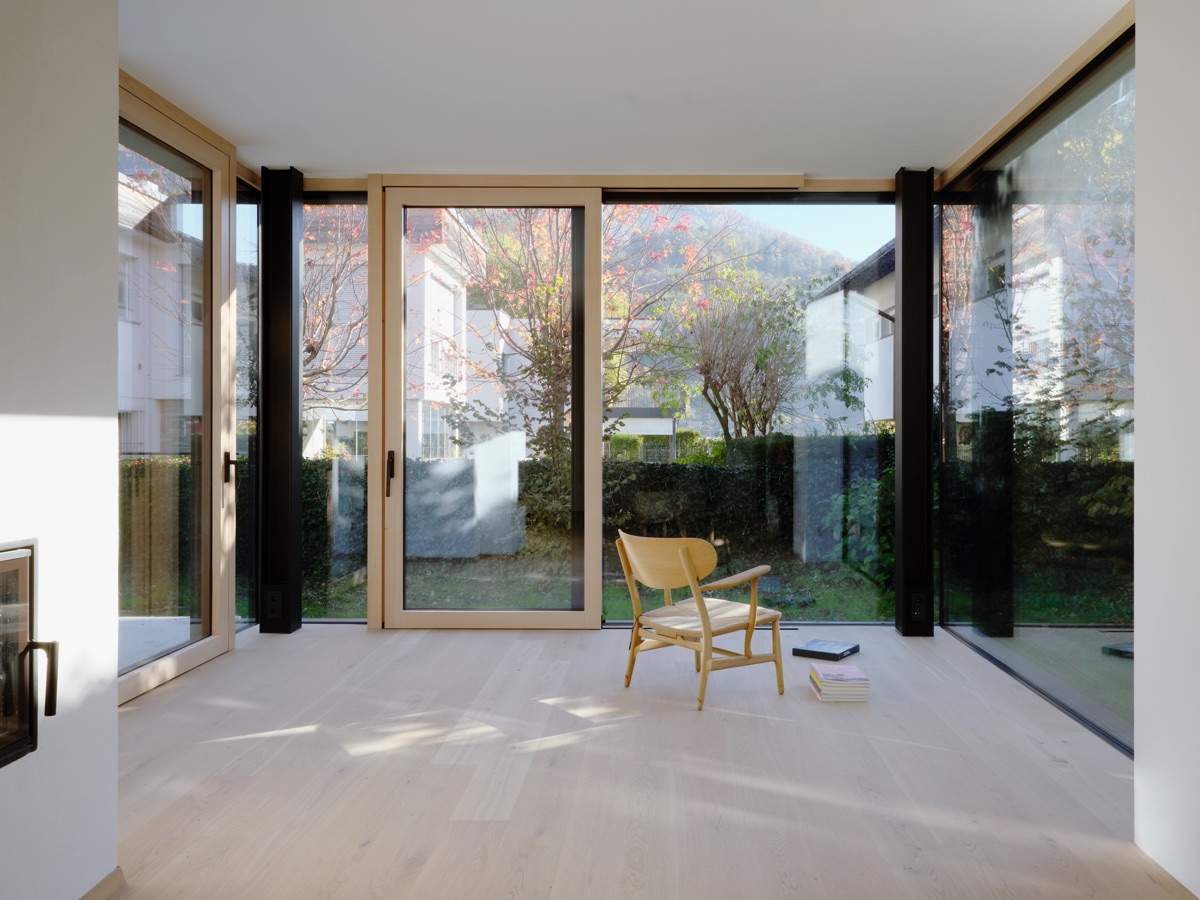
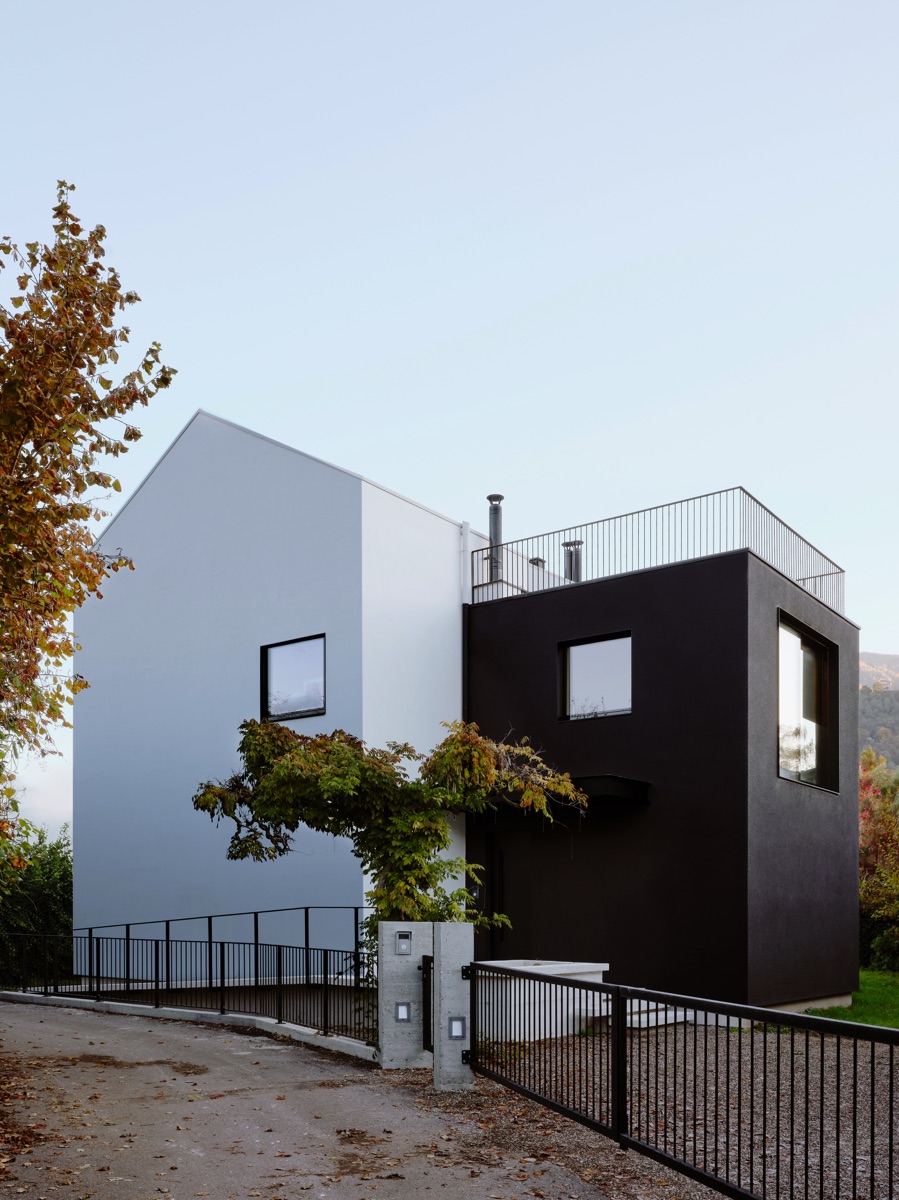
The external unit is integrated within the volumes of the buildings. Solar thermal panels are installed on the roof of the parking space while photovoltaic panels are installed on the roof of the building. Thanks to the technological systems and high energy performance of the casing, it will reach energy class A+.