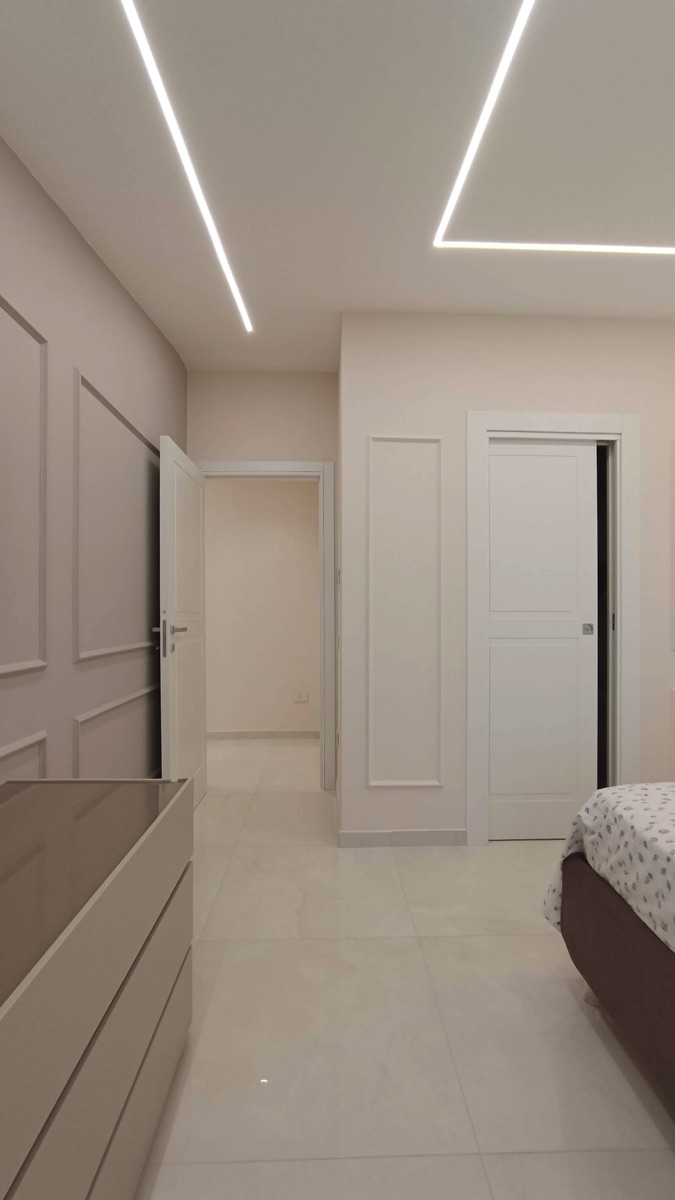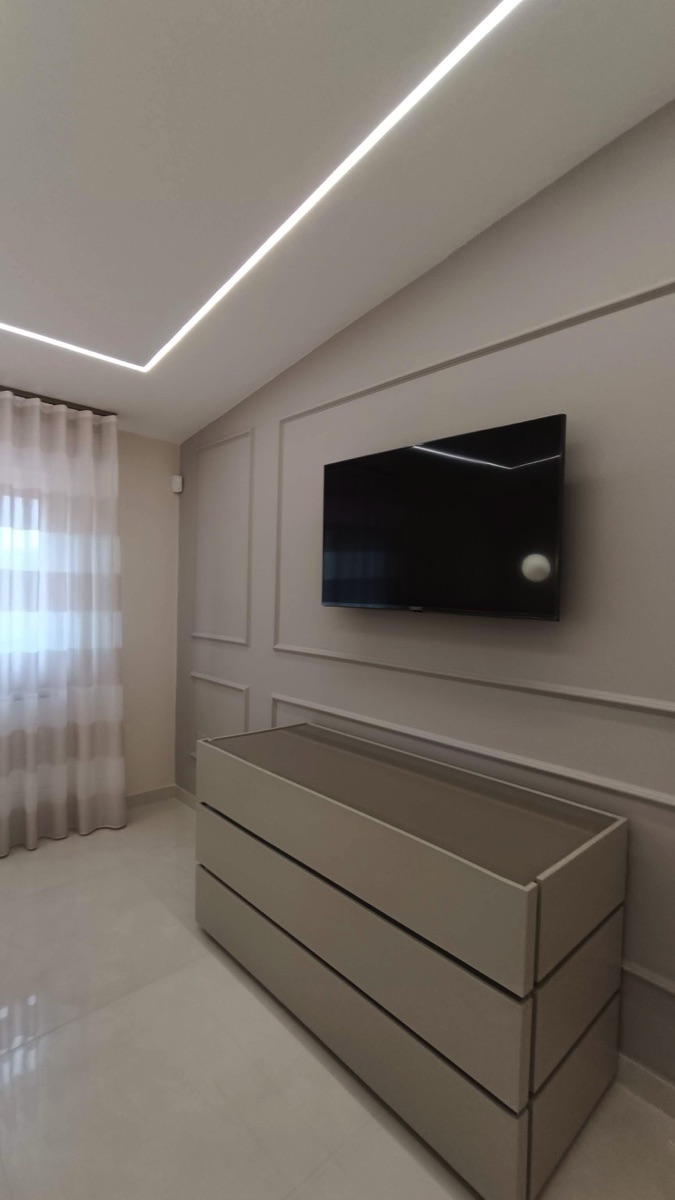
The features that characterize the contemporary are simplicity, linearity and comfort. The motivation that makes contemporary a very popular trend throughout the interior design world lies in the great general interest that arouses all of us. It is no coincidence that this is a very versatile style, prone to accept various novelties and to be molded or dirtied with other architectural styles.
From the contemporary, other styles were born, such as industrial, Nordic and minimal, confirming not only its versatility, but a continuous evolution giving rise to many ideas that can lead to a general consensus. A contemporary house is immediately recognized by its essential, clean being, with a sober and well-matched color palette with a limited number of simple and linear furnishings, with both glossy and matte surfaces. It is with all these aspects that we try to give the perfect synthesis between functionality and elegance.
There are no fixed rules regarding the range of colors to be integrated into the contemporary home. The shades follow the trends of the moment or simply the intimate taste of the client. These can be strong or soft tones, but generally there is a tendency to diversify the colors according to the areas, giving more intense colors in the living area and more relaxing colors in the sleeping area. It is also used to combine different chromatic shades even if they are contrasting with each other, without exaggerating. Light shades tending to white are among the favorite shades since they represent the color that bast matches all the others.
The contemporary style is airy and bright and can be dirtied with small references to the classic to make the rooms full of warmth, without neglecting lightness and brightness. Even if the space available is limited, it is possible to adopt similar solutions that make the rooms more welcoming and functional; in this project, the reference to the classic is evident.
The project
Harmony of spaces, warmth and brightness: this is what make CASA AS a perfect mix of contemporary and classicism.
The client needs to completely renovate his house. The desire was to create a contemporary and modern style, but with a light reference to the classic: a style of clean and well-defined lines, but at the same time soft and simple. The natural materials and the light colors chosen makes the house welcoming and comfortable; the balance between functionality and form is well defined.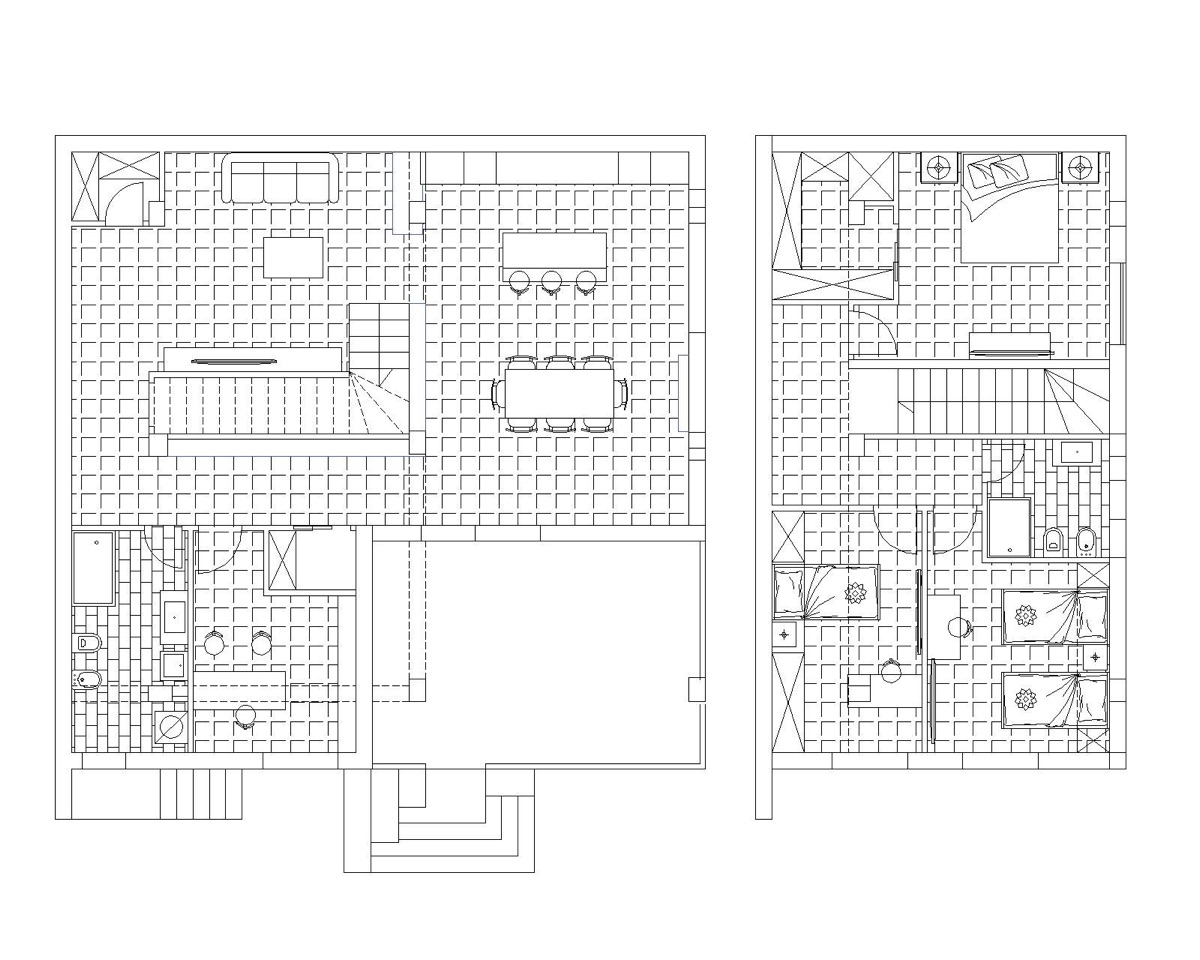
In this interior design project, there was the need to make the interiors more dynamic due to the connecting staircase to the upper floor located right in the center of the house. The goal of this project was to transform the staircase problem into something that would become not only a core for dividing spaces, but an element where functionality and aesthetics made it the focal point.
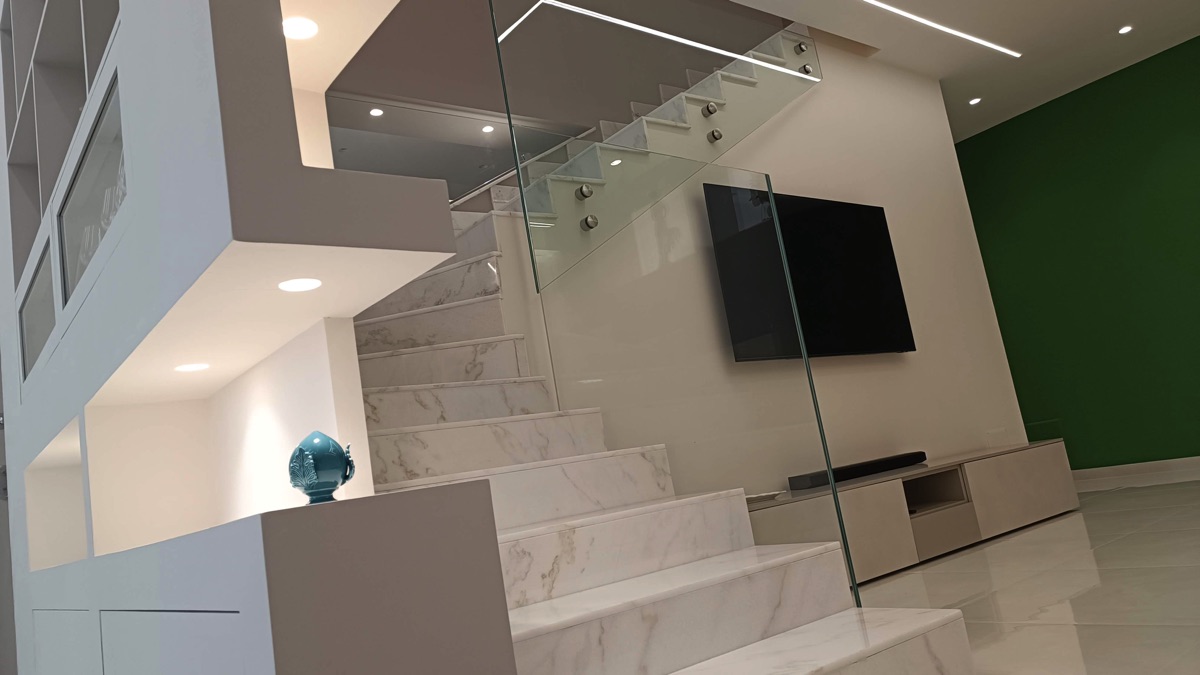
A staircase, made with marble and glass finishes, open on two sides connects the living area with the sleeping area and being positioned in the center of the house plays a fundamental role in the division of the rooms. The peculiarity of this staircase lies in the fact that we can go around it completely, shielding even the most service areas, such as the closet, the study and the bathroom.
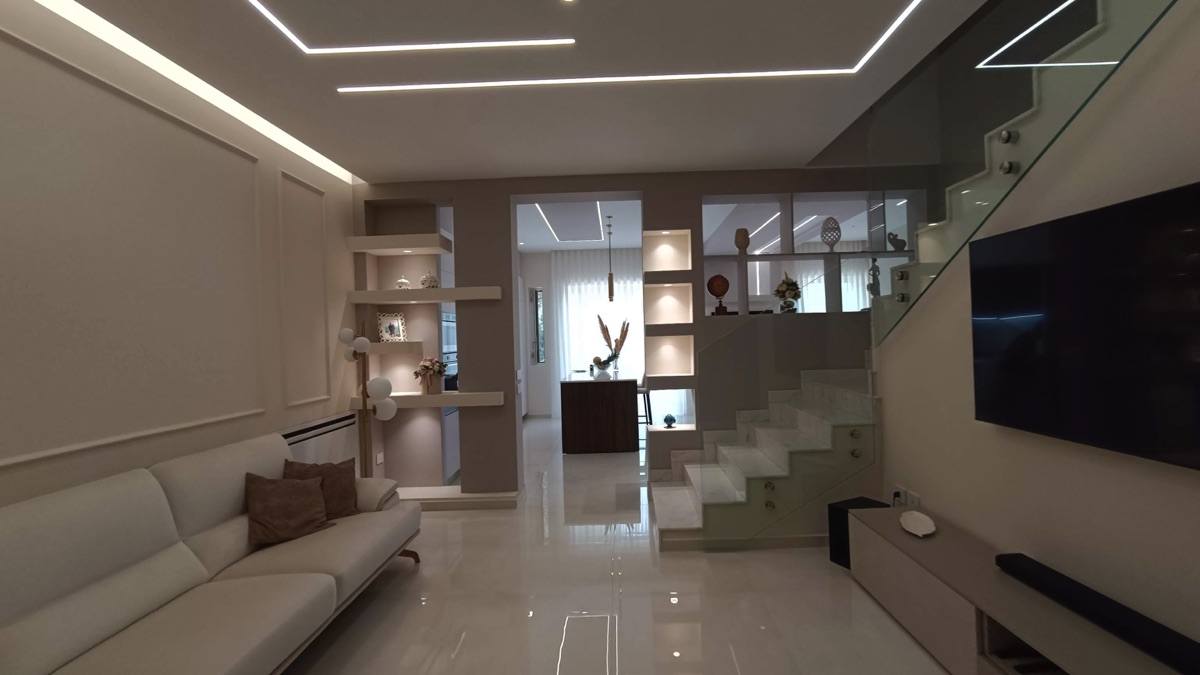
The house has a total of 150 square meters and is divided into a sleeping area on the upper floor and a living area open to the garden to the south. Nothing has been arranged at random, the kitchen and the dining room are in a position where they can enjoy light thanks to the two large windows overlooking the garden, while in a more secluded area we find the living room, bathed by the light filtered by the large stained glass windows.
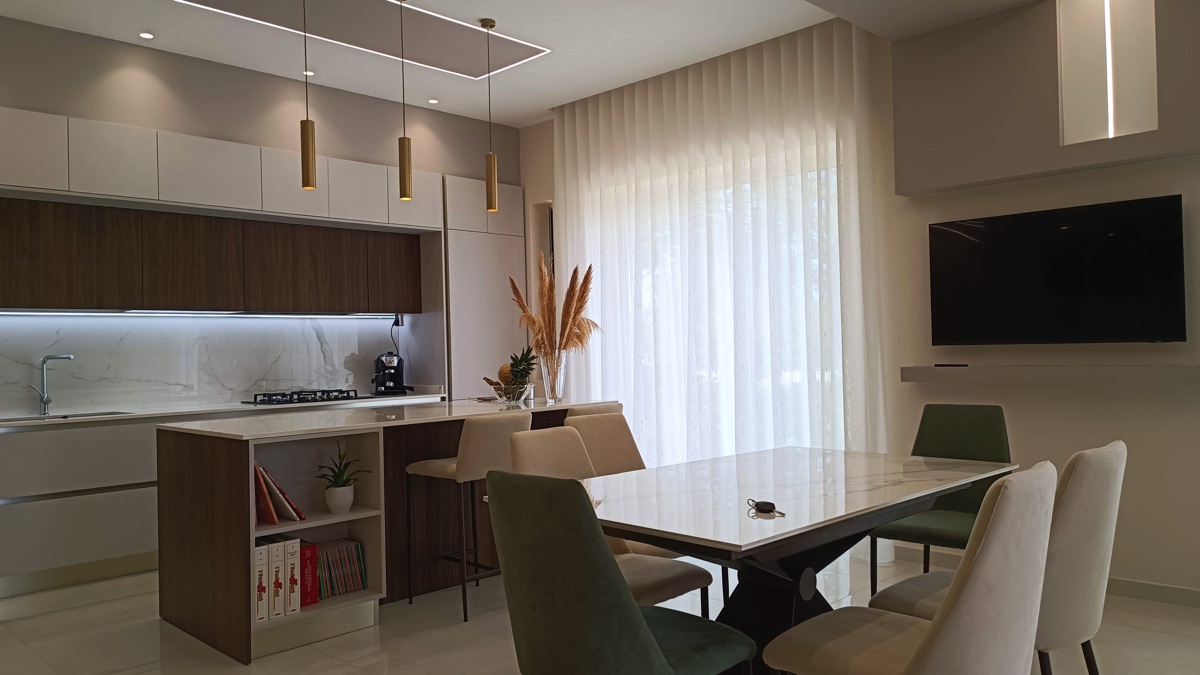
The style is modern and refined, while the main color ranges from white to beige. For the back wall, a green color was designed to highlight not only the combinations of beige, but also integrates the various accessories scattered around the house.
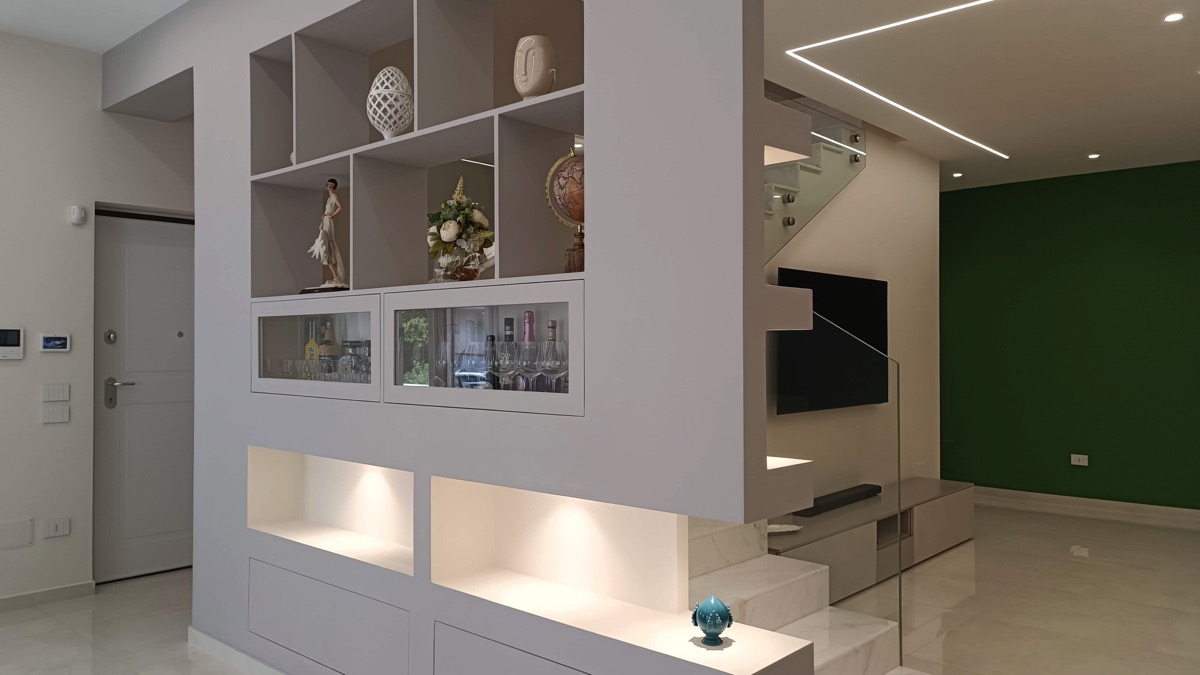
The kitchen is completely recessed, in order to reduce the barriers in the living room as much as possible. White and beige still form the chromatic base, but the wood finish on the wall units stands out in a decisive way.
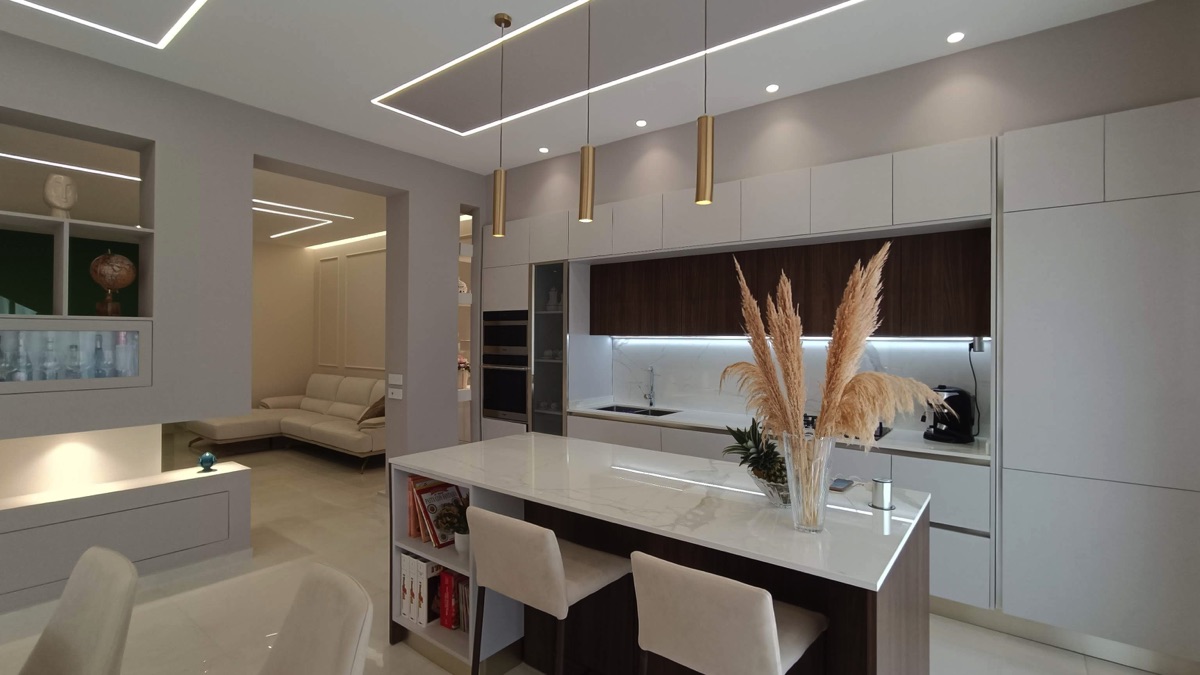
The result is truly satisfying and harmonious, a mix of materials that contrast and enhance each other. The calacatta marble used for the entire kitchen top that also extends to the island is the point on which the eye immediately falls: elegant and extremely modern. A strong material such as calacatta marble next to wood creates a perfect contrast of finishes that makes the kitchen truly unique. Finally, the white and beige chosen for the doors help to give freshness by framing the marble-wood mix.
Here the light plays a leading role, illuminating surfaces and placing emphasis on particular details such as the lacquered wood wall that acts as a parapet for the staircase. The false ceiling accompanies the various areas of the house, enhancing them with contrasting colors.
The lines of light accompany the living areas and accentuate the shapes placed on the ground. The peculiarity of the LED bars is that, once closed, they become separating elements that allow for color contrast, such as the closed rectangle of light that recalls the island at the bottom, enhanced with the help of the dove gray color.
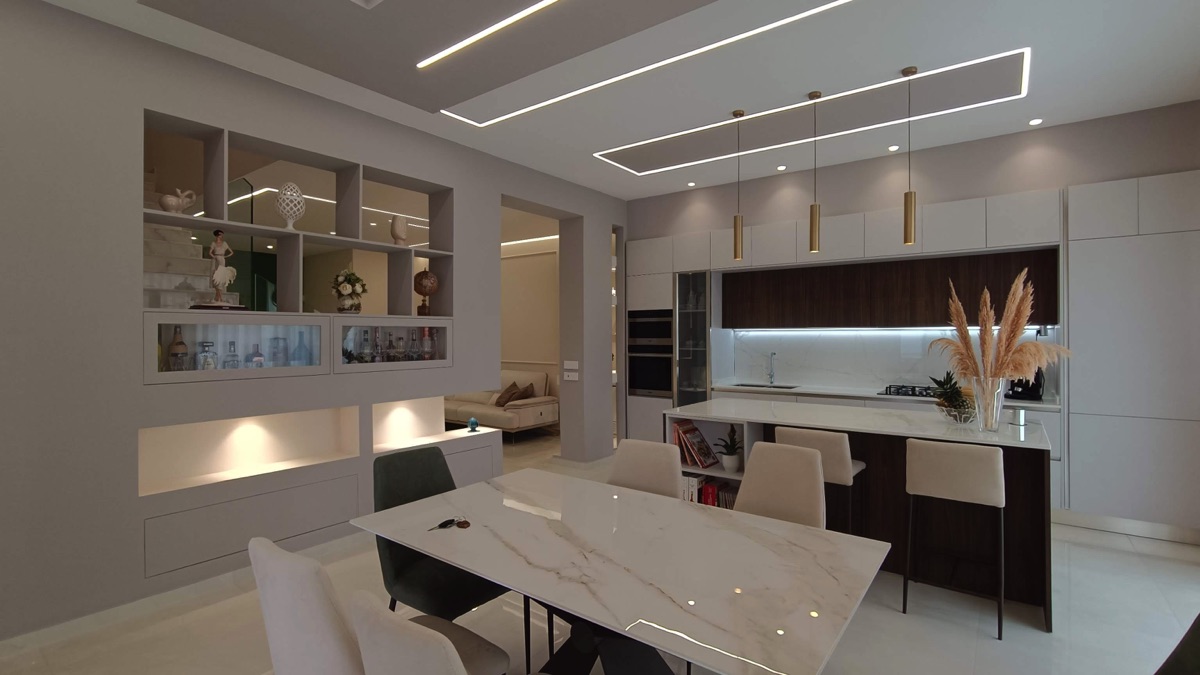
Do not overlook the role of gold accessories that give value and warmth to every point of the house.
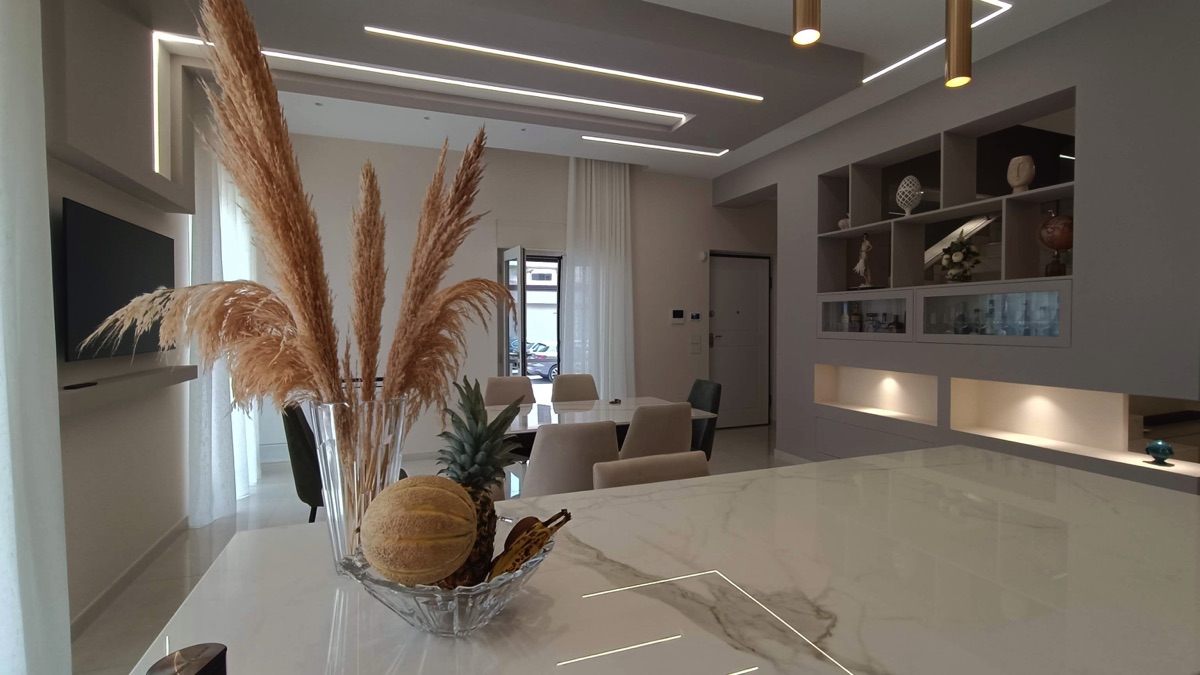
The double bedroom is undoubtedly of refined elegance. The headboard of the bed is embellished by the design of the wall paneling with gold suspensions on the bedside tables, while on the other side a wall separates the room from a very comfortable cabin. Materials, chromatic contrasts and assonances help to create a harmonious and balanced environment.
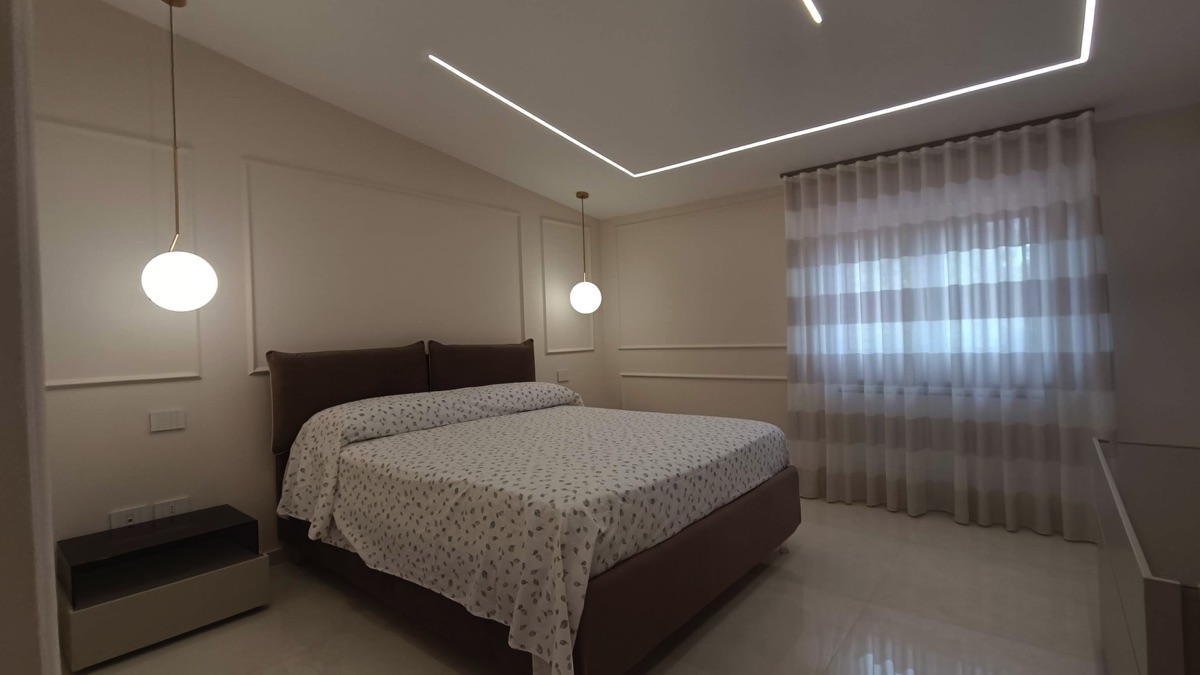
What do you think?
