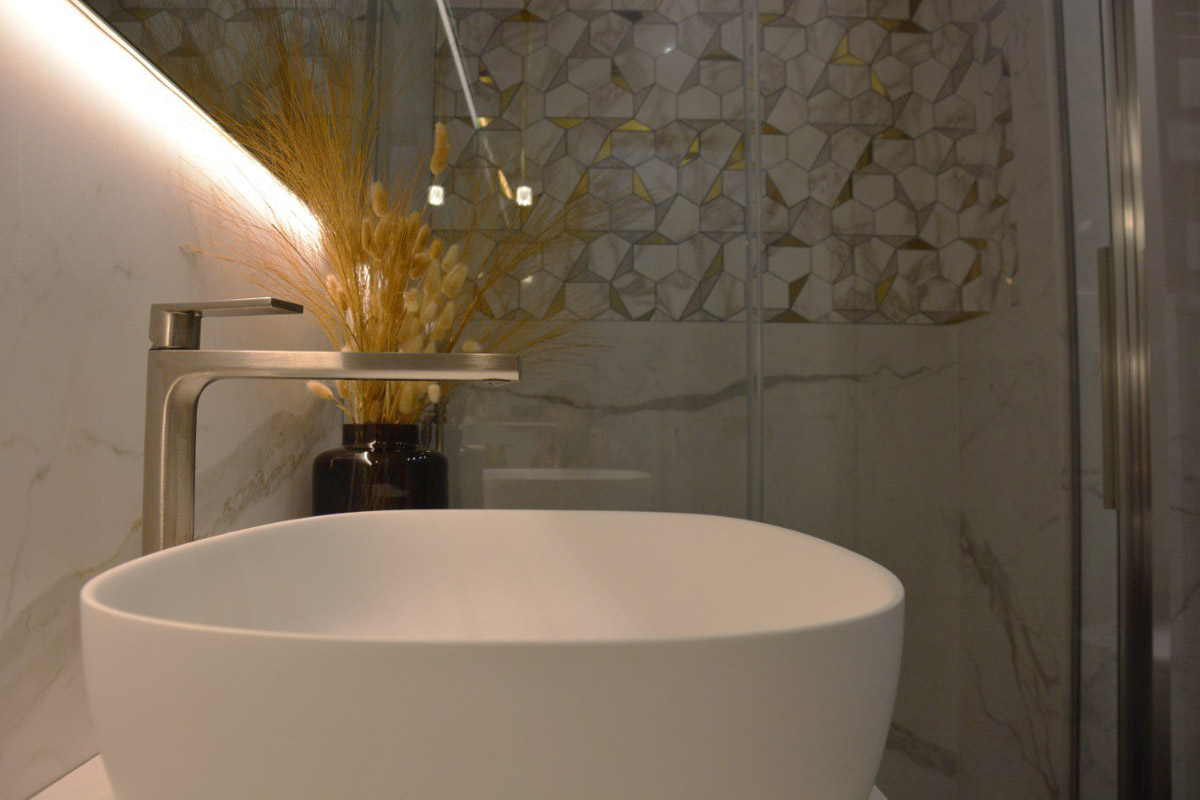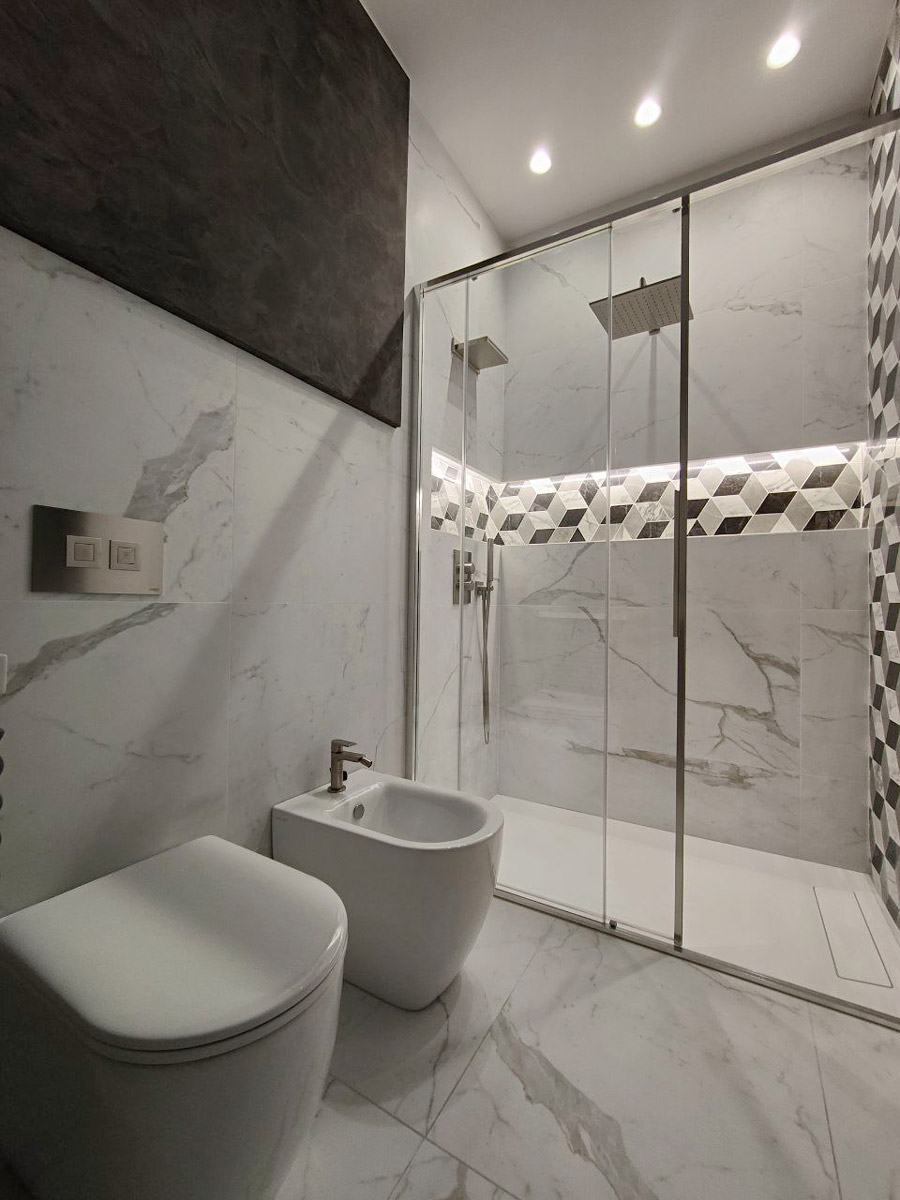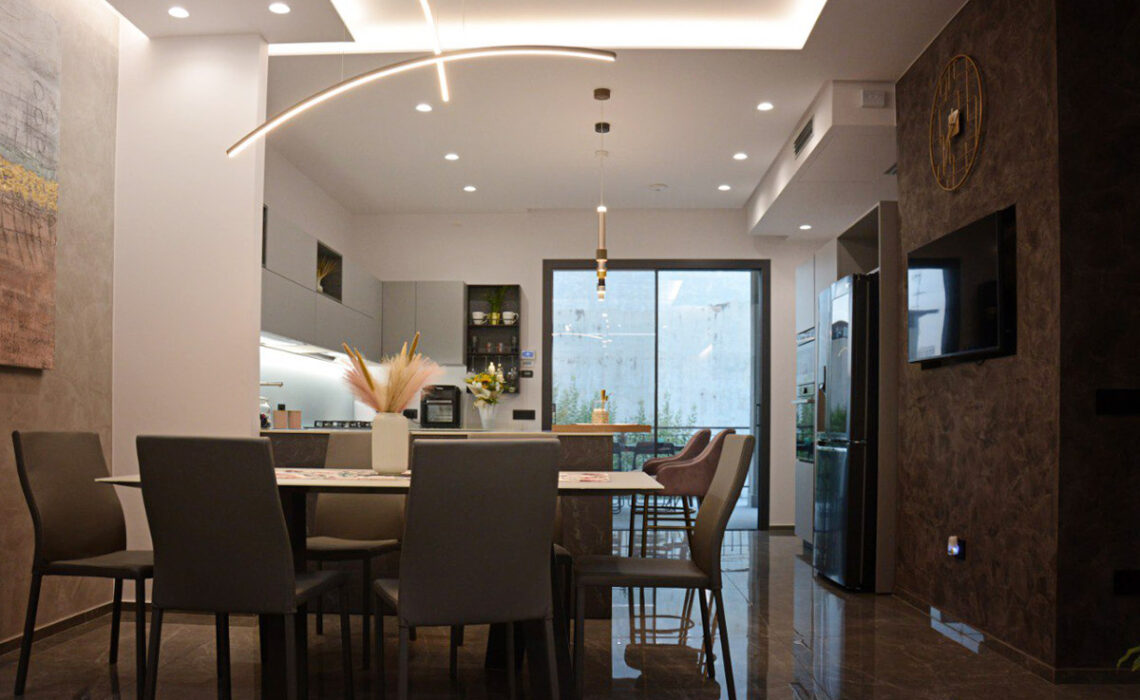
In Paternò, a small town in Catania, the Officina21 studio is facing one of the most recurring, private and sensitive of all architecture’s themes: the house.
The theme of house is the continuous exercise of seeking and realizing the living place as the model of the desires, expectations and constraints that oppose the transformation, and which will make that built space as a shelter alcove from the outside world, the comfort zone of those who will live in it, but also a space that expands itself to hospitality and share.
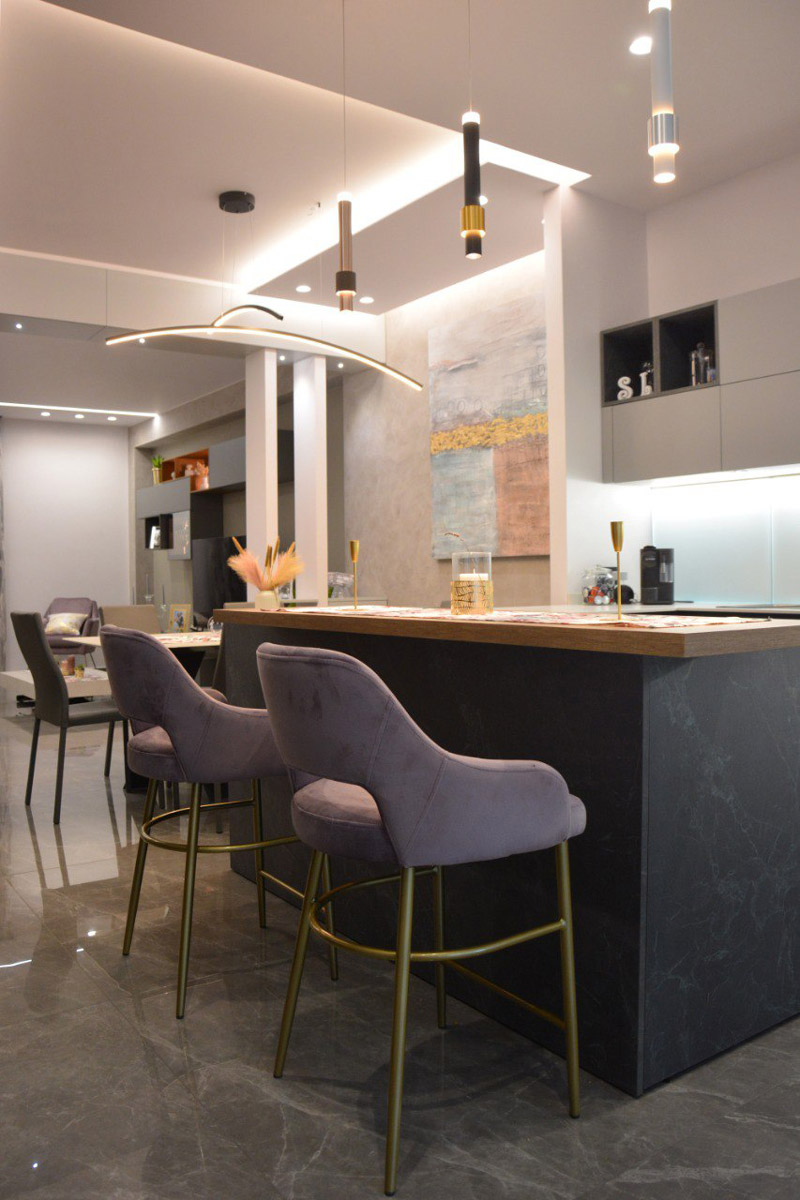
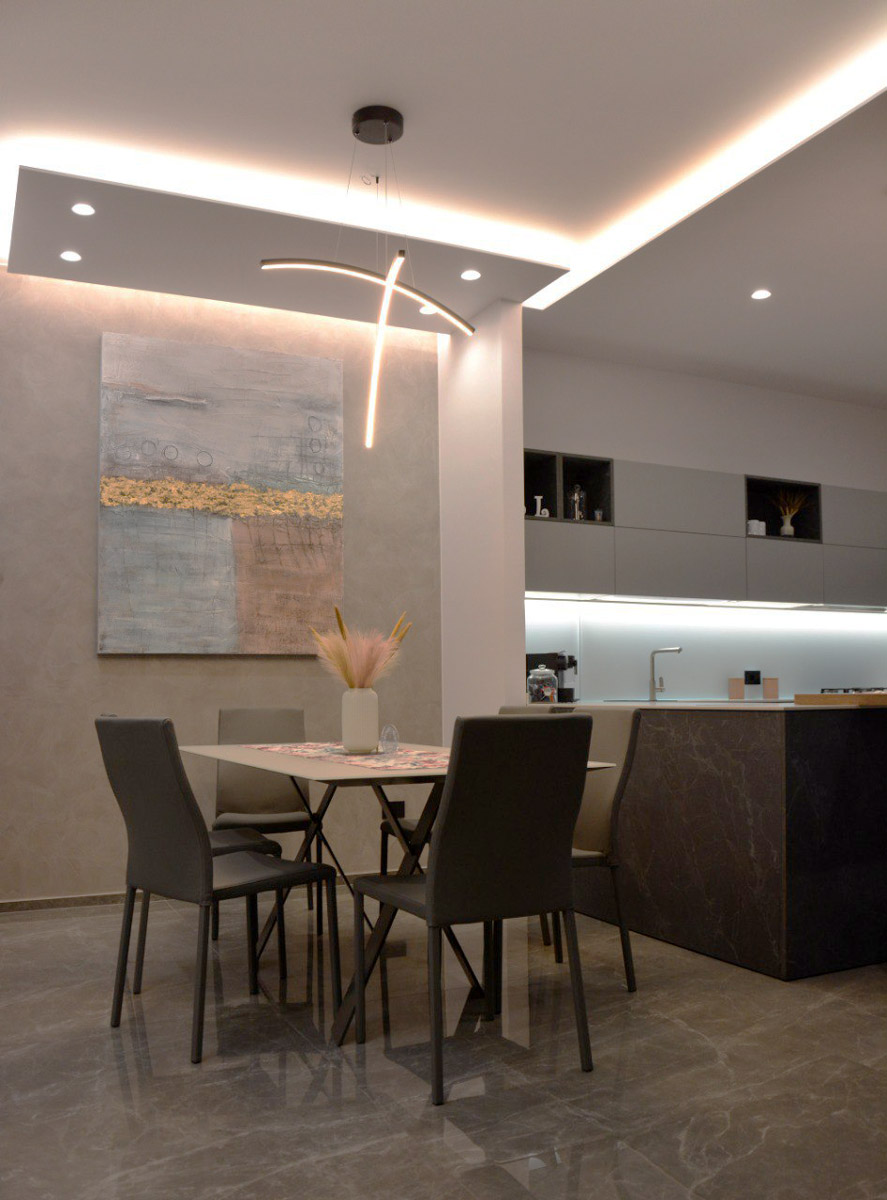
Casa PR_88 is the result of specific requests, first of all distributive, such as the completeness of the accessories spaces to the most intimate area of the house as a service of the master room, up to the desire of obtaining a living space that can be extended to accommodate the being together.
The finishes and the details are the result of the targeted and precise choice carried out by the client, the construction management and the availability of the suppliers, as well as the continuous verification and interfacing with the artisans objectives and feasibility, who have kept every details of this work at heart every single square centimeter.
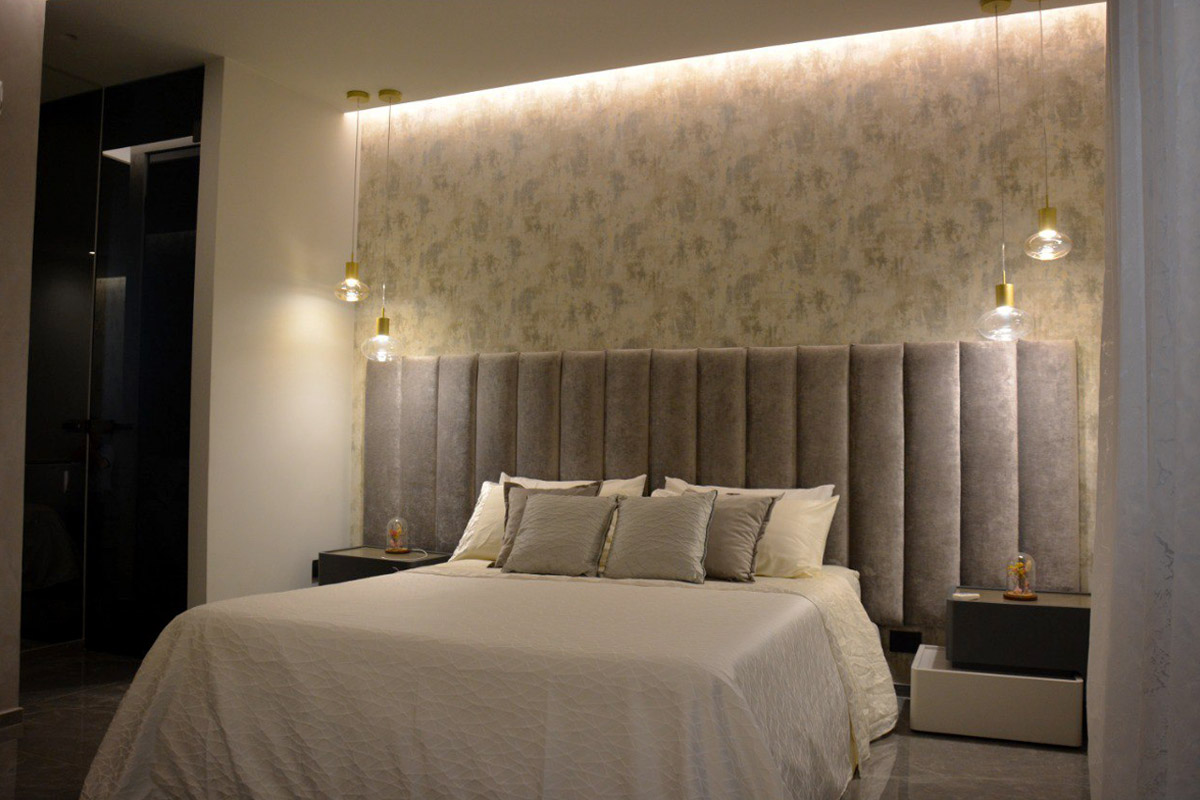
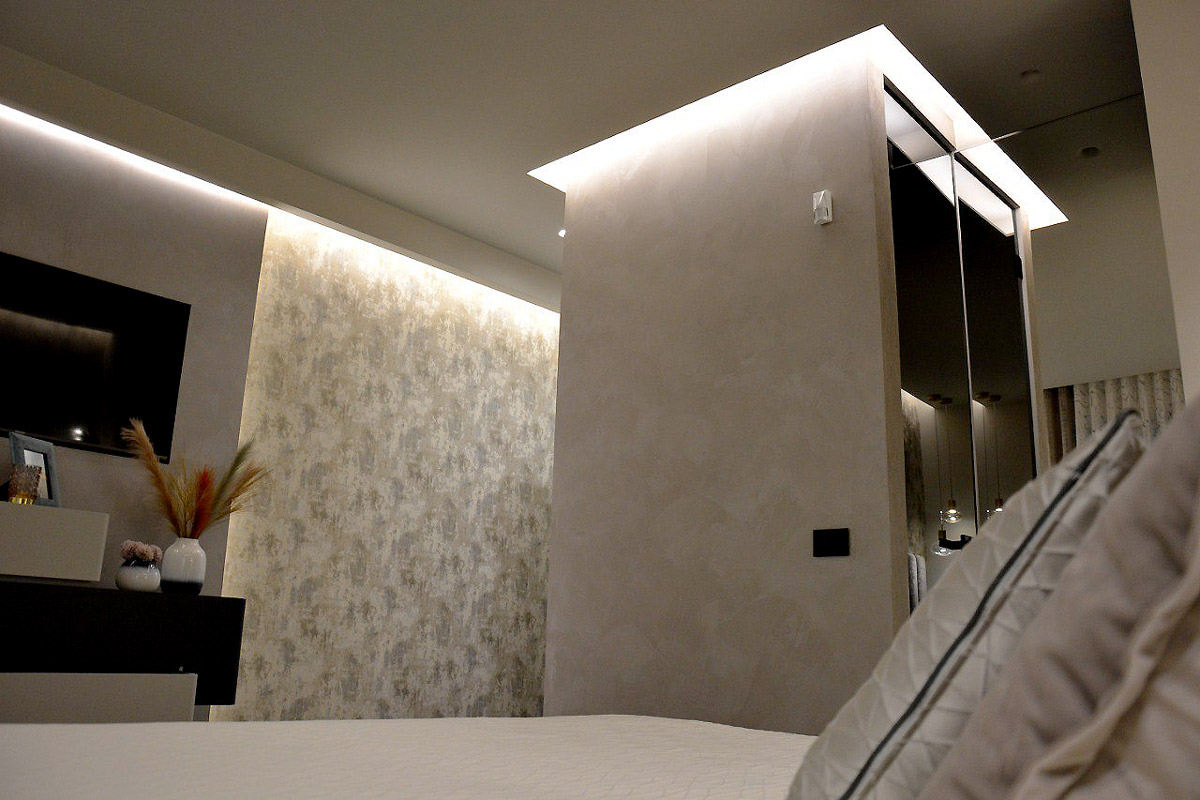
The distribution is divided into two main functional blocks, on the right all the sleeping area and all the living area on the left. The living area is characterized by the creation of a single large tripartite environment not by using partitions, but with the arrangement of furniture and small changes in height in the intrados of the attic made with a false ceiling. The sleeping area is managed by a hallway that connects 4 rooms: the master bedroom served by two spaces, a walk-in closet and a en-suite bathroom overlooking Caruso road, while the en-suit bathroom on Estonia road, the
hallway then connects with two other bedrooms and the private outdoor space, the last room to be served by the internal hallway is the guest bathroom, located in the center of the building, managed by forced air and that take advantage of the natural light coming from the laundry room.
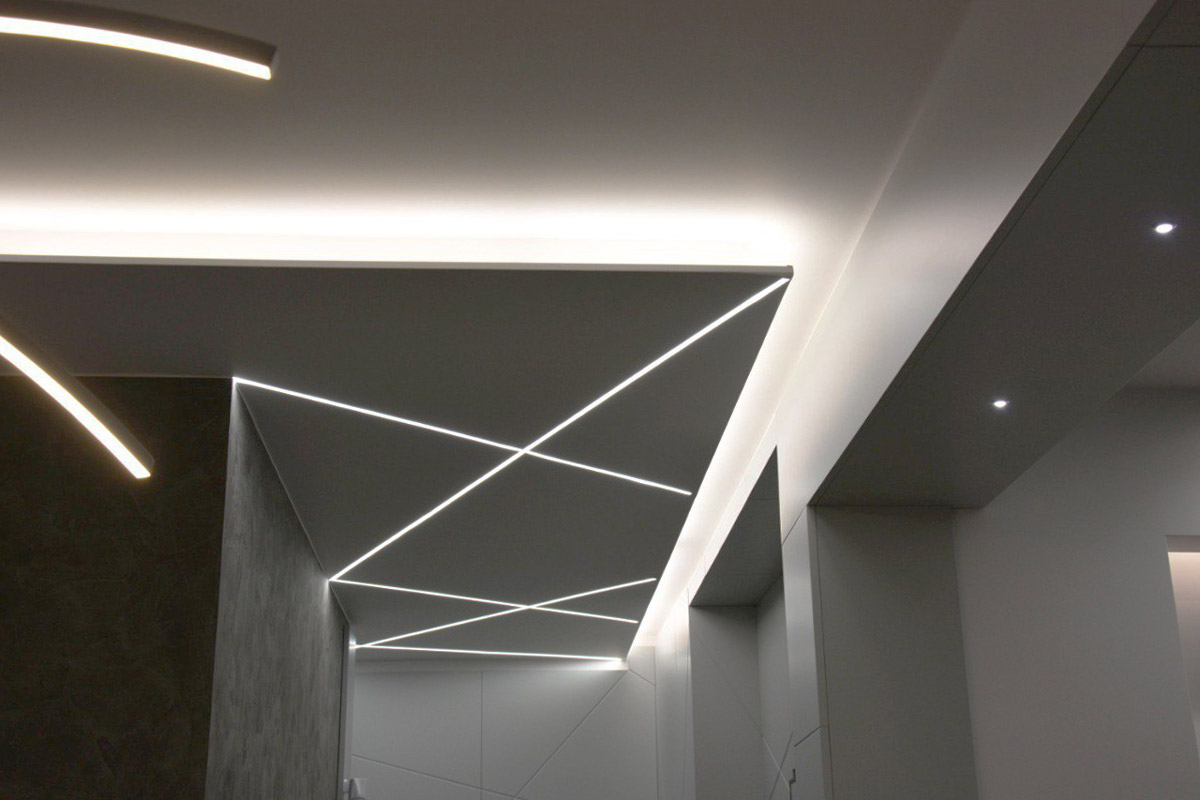
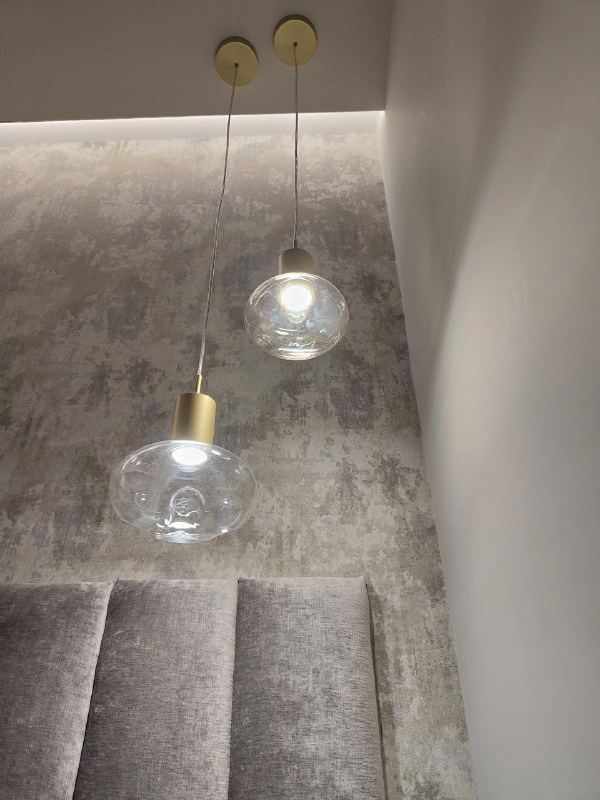
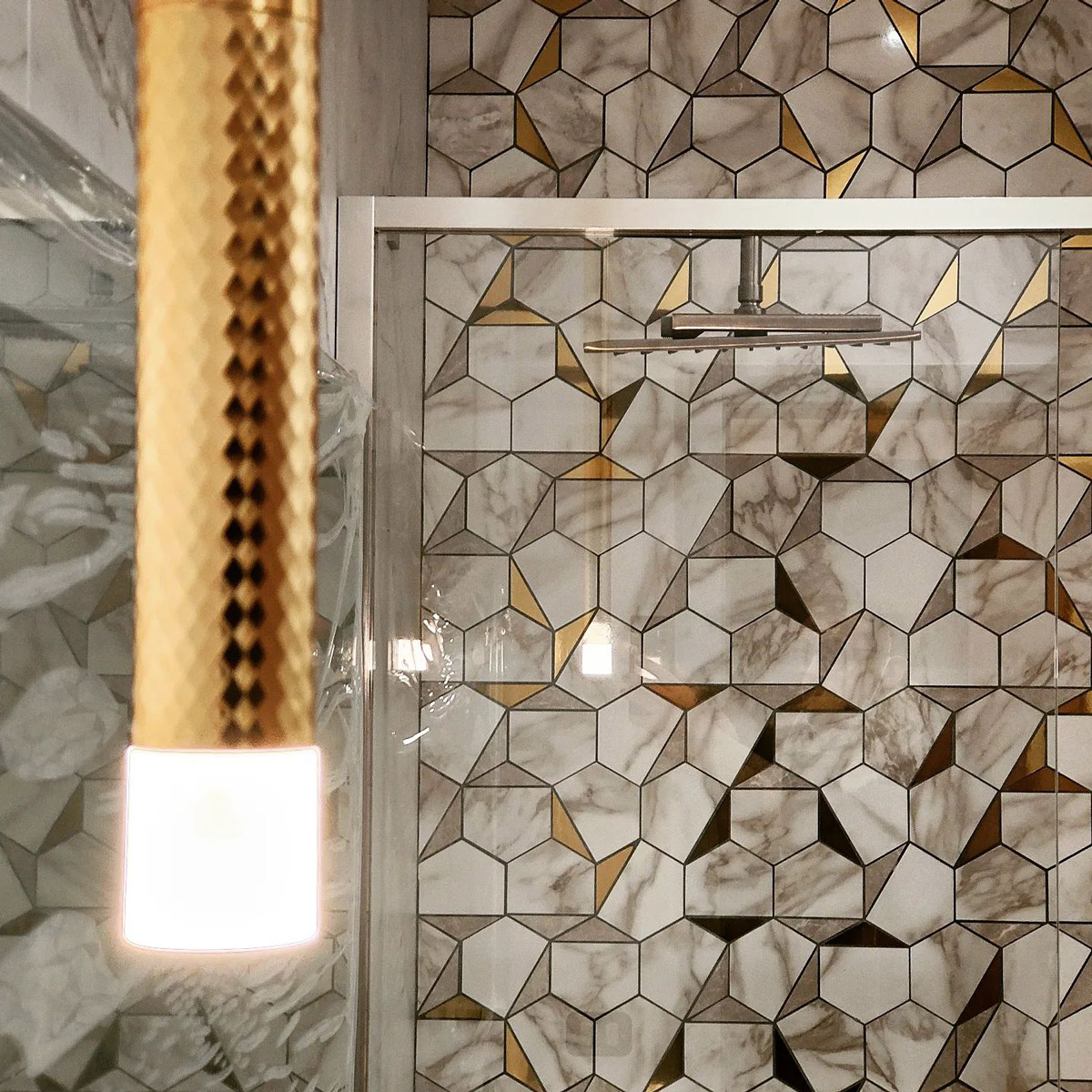
The chirality has made it possible to obtain, according to the clients, “a result that has gone beyond expectations”, a work that takes its first steps with design and verification, passes from the careful and meticulous management and returns the home to the customers who, in the meantime, become friends.
