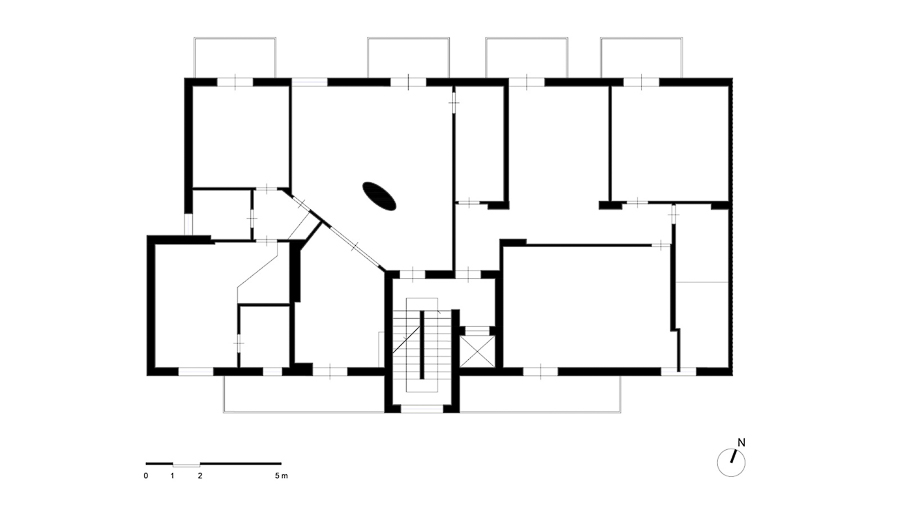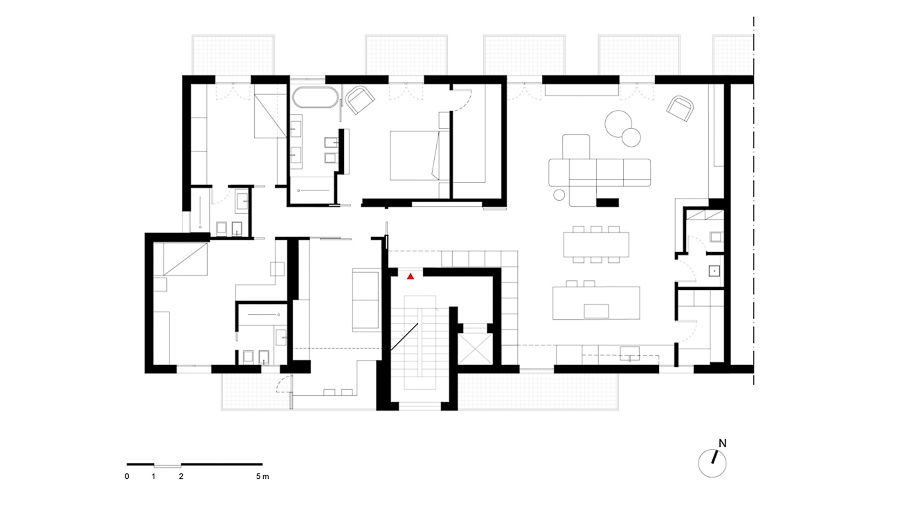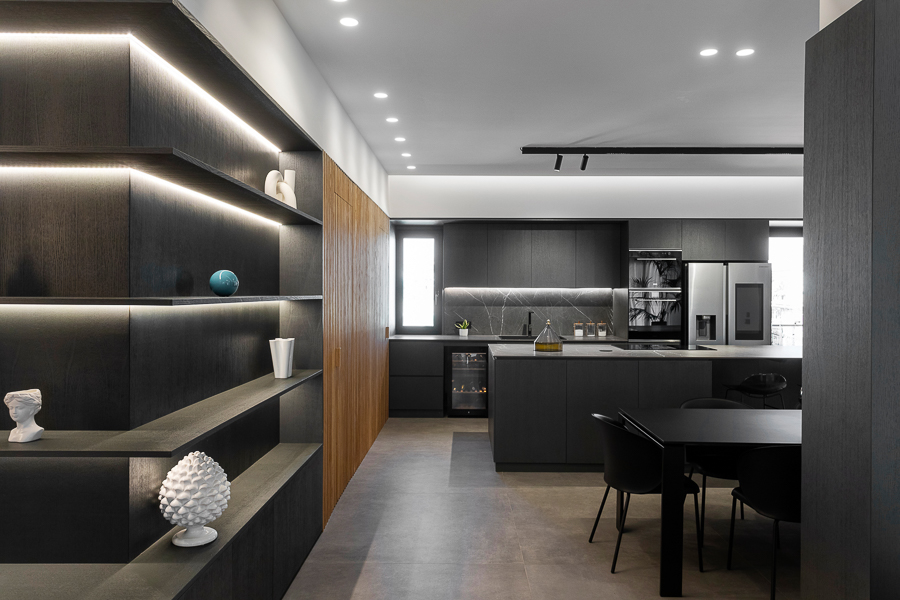
In the heart of one of Palermo’s most prestigious residential neighborhoods, Casa Seidita comes to life as an ambitious and refined redevelopment project. This intervention, which merges two apartments into a single large residence, is the result of a careful architectural search aimed at satisfying all the clients’ requests while maintaining a minimalist and contemporary aesthetic.
Casa Seidita overlooks a vast urban area of the Sicilian capital, offering its inhabitants breathtaking views enhanced by perfect natural lighting. The apartment’s double exposure allows light to flood the interior spaces, blending functionality and architectural beauty. This interplay of light was carefully studied to highlight the exquisite finishes, such as dark wood and natural oak, which feature prominently in the living area. The heart of the house is the kitchen: dominated by a striking black Marquina marble island, it represents the perfect balance of elegance and practicality.
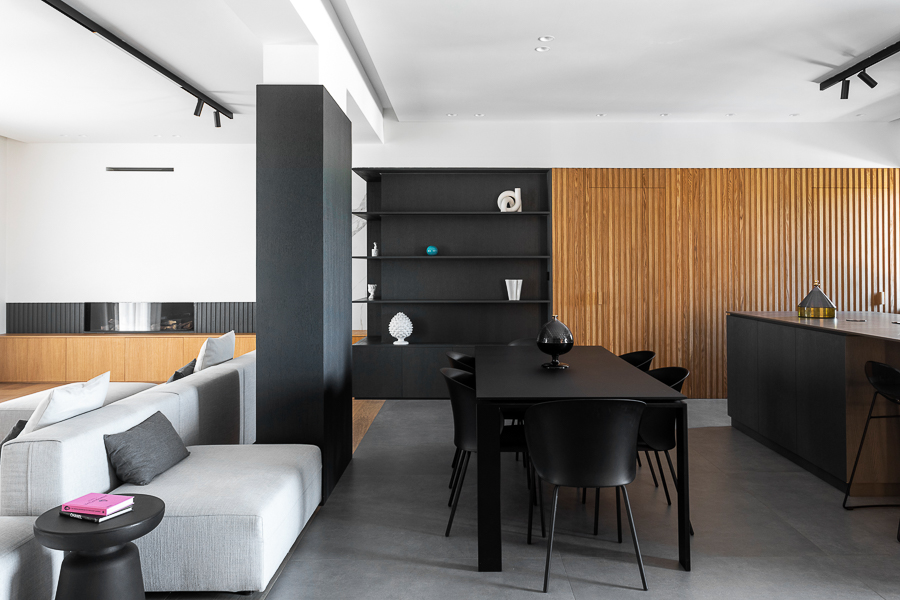
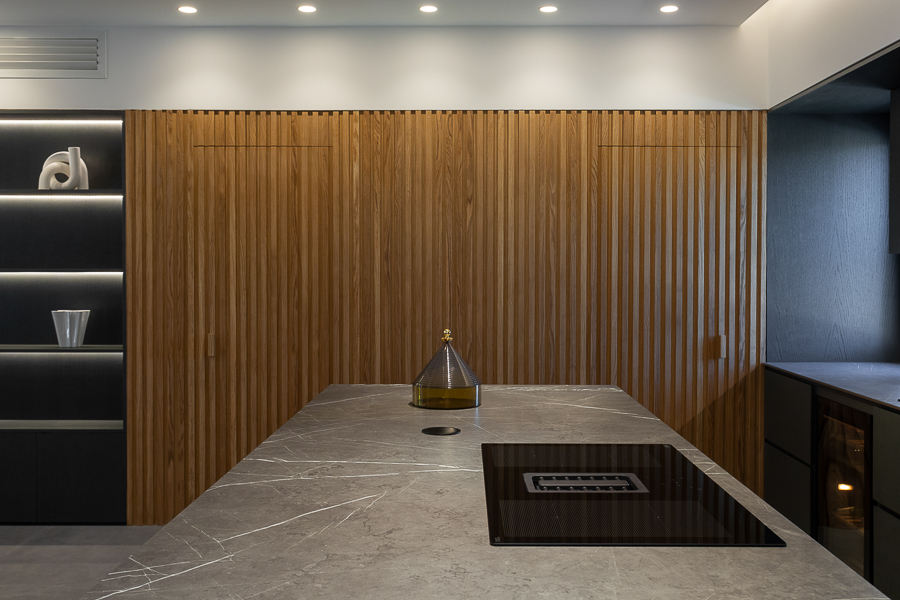
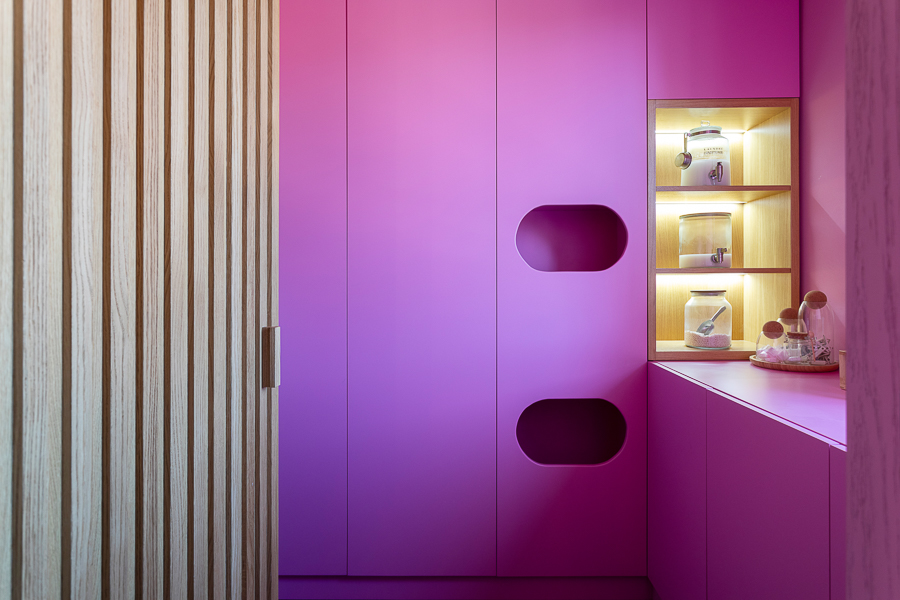
The project encountered several challenges, including the 1980s structural system, which required meticulous work to conceal the supporting elements. The reduced ceiling height led to creative solutions, such as using pillar coverings and plasterboard beams, resulting in a visual harmony that almost makes the structure disappear, leaving room for a fluid and cohesive design.
Another central element of the project is the integration of technical systems, which were carefully studied to blend harmoniously with the aesthetics, without ever being intrusive.
The color and material choices were made to evoke a sense of well-being and balance throughout the house. Warm wood tones, combined with dark marble and natural light, create a cozy and relaxing environment, perfect for everyday living. A touch of originality comes from the laundry room, where the designers boldly chose a vibrant pop pink for the walls and custom-made furniture, creating a fascinating contrast to the rest of the house.
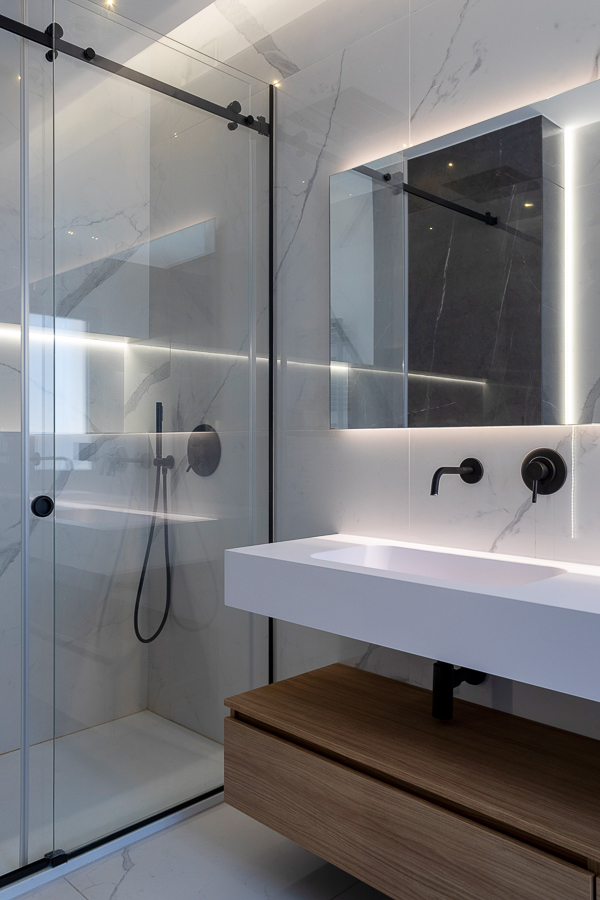
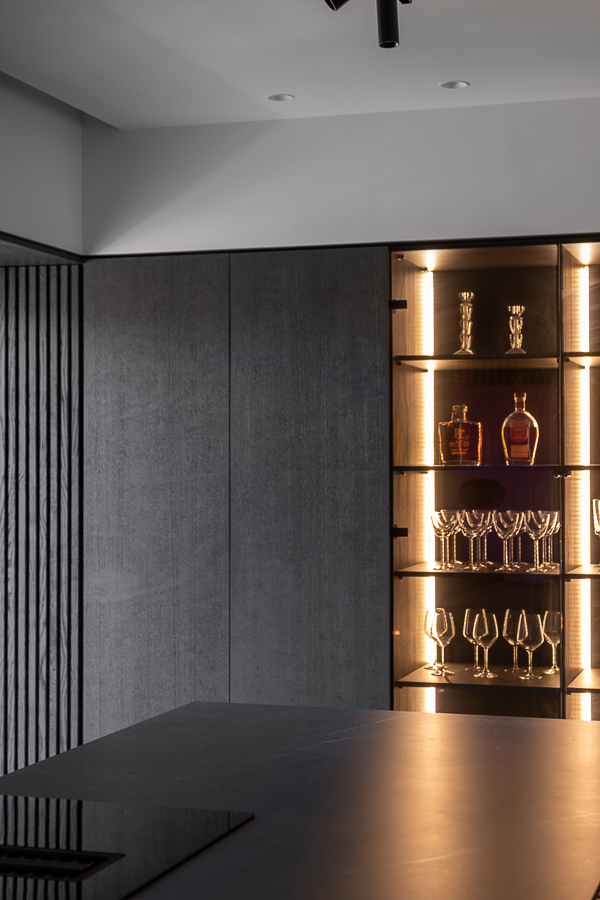
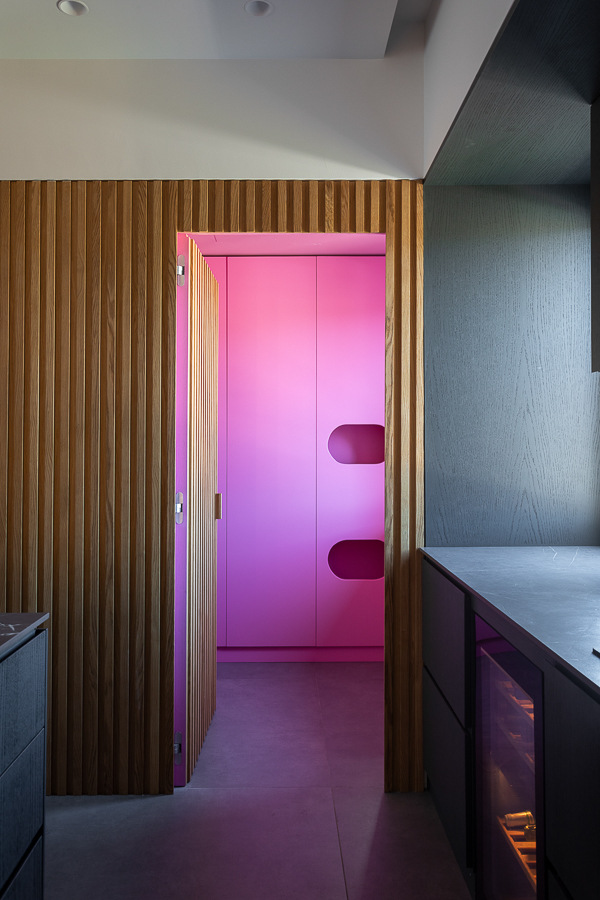
Among the defining elements of Casa Seidita is a large custom-made cabinet that runs from the entrance through the kitchen and living area to the fireplace. This piece, designed to maximize space and provide hidden storage solutions, is the perfect blend of design and functionality, serving as a stylistic and functional link throughout the home.
Casa Seidita is a perfect example of how design can not only overcome structural challenges but also enhance every detail. Natural lighting, material choices, and custom furnishings make this residence unique, a true gem in Palermo’s residential landscape.
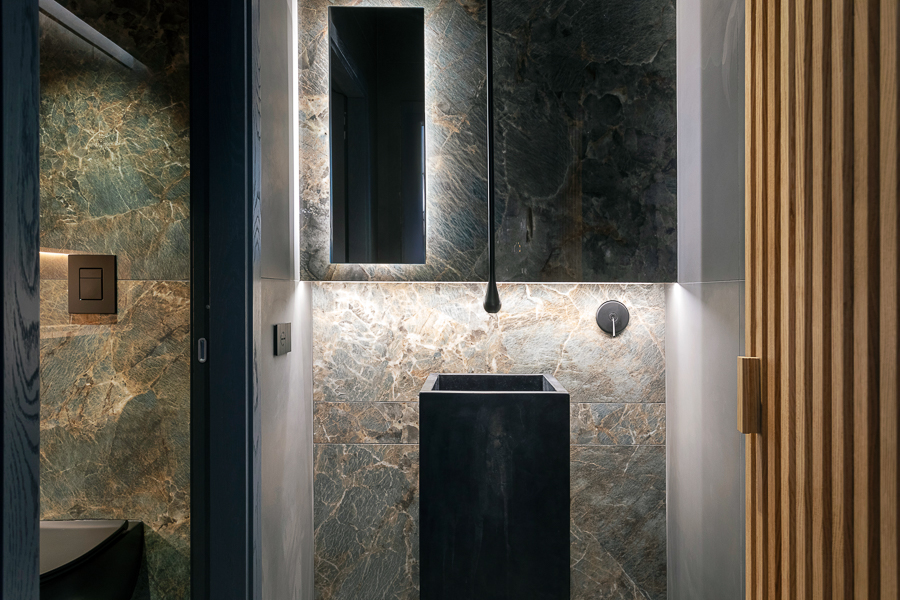
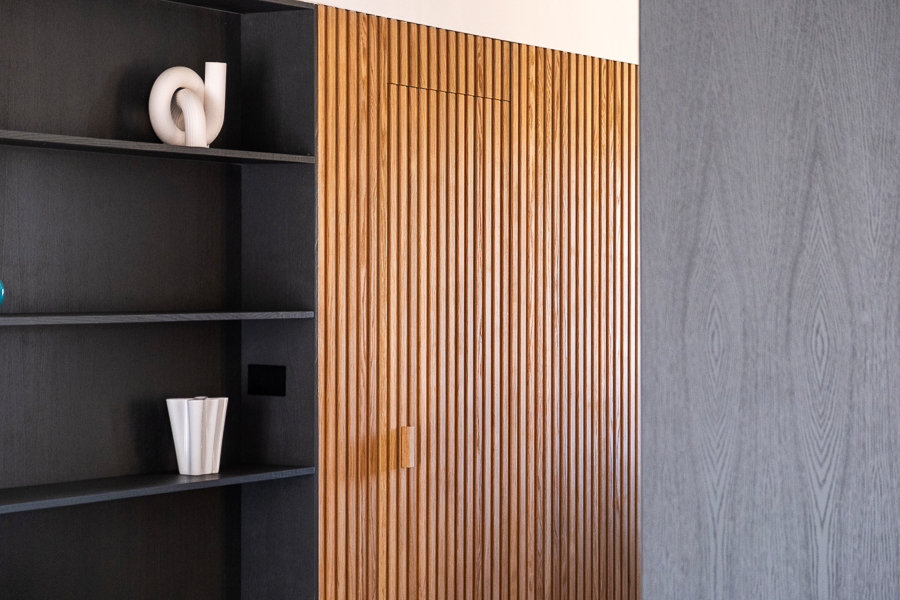
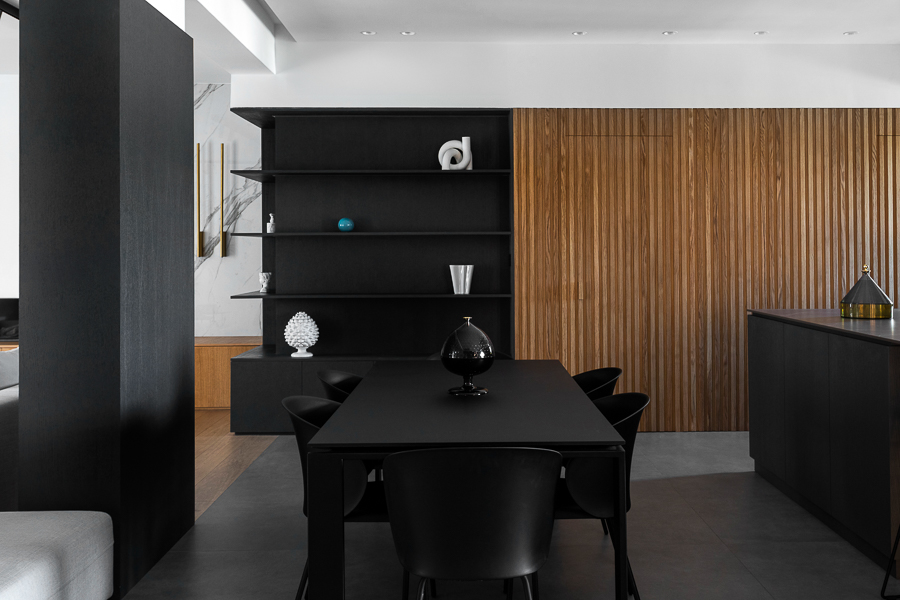
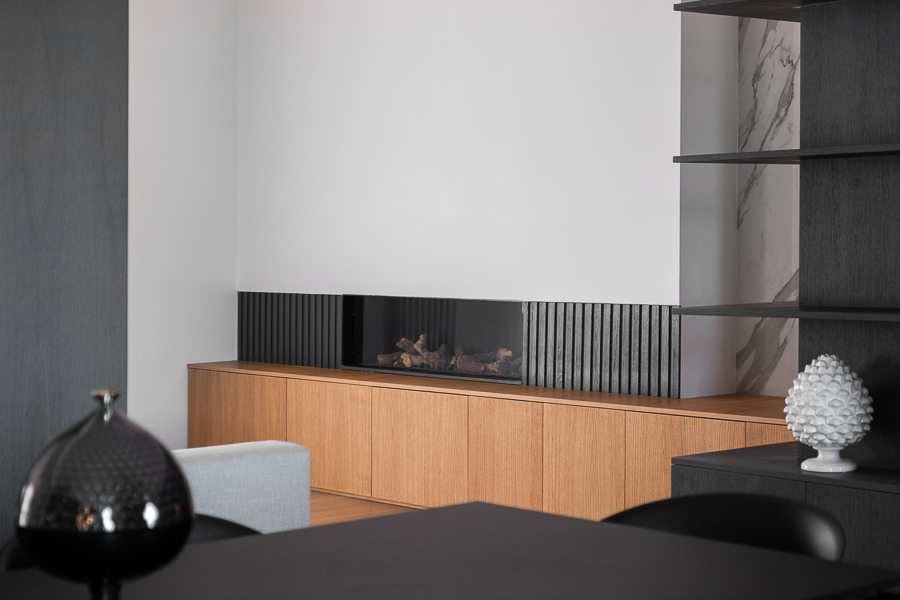
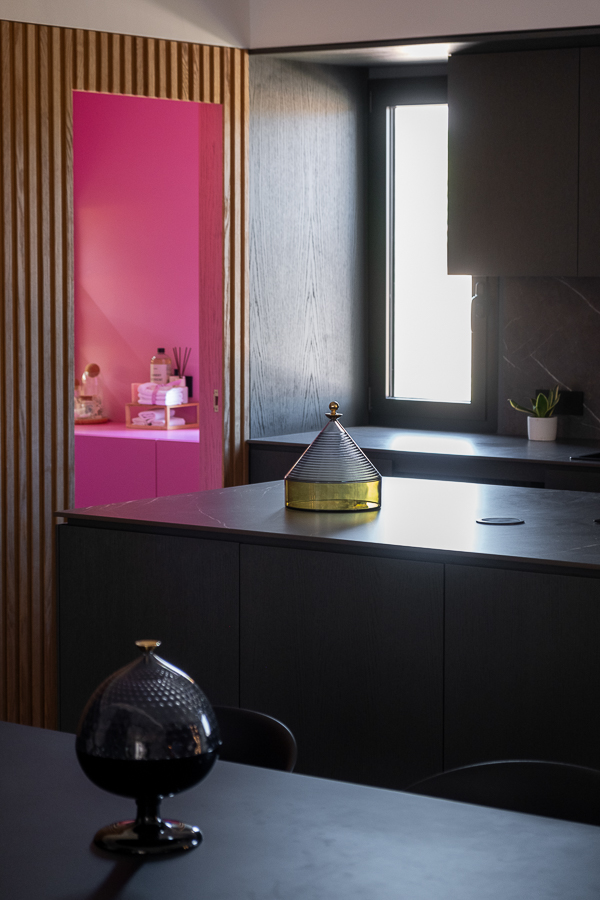
Type of space in which you found yourself placing the project
Casa Seidita is a redevelopment project aimed at transforming and merging two apartments into a single large residence with a minimalist character. It fully meets the compositional and functional requests made by the clients, ensuring adequate lighting and offering a stunning view of a large urban area in the Sicilian capital’s city fabric.
Chosen Materials and Their Reasoning
The design intervention stems from the desire to create a refined combination of contemporary aesthetics and geometric rigor. Thanks to the double exposure, the rooms are flooded with natural light, highlighting the dark wood and natural oak finishes present in the living area.
The kitchen, characterized by a striking island with a black Marquina marble finish, acts as the heart of the space, creating a striking contrast throughout the environment and offering a thoughtful mix of elegance and functionality.
Challenges Encountered and Solutions Found
One of the main challenges the designers faced was the presence of a typical 1980s structural system. The reduced ceiling height led to design choices that hide the structural grid completely, using coverings for the pillars and plasterboard ceilings for the beams.
The technical systems, designed to be almost invisible, required meticulous attention to detail to integrate seamlessly within the spaces.
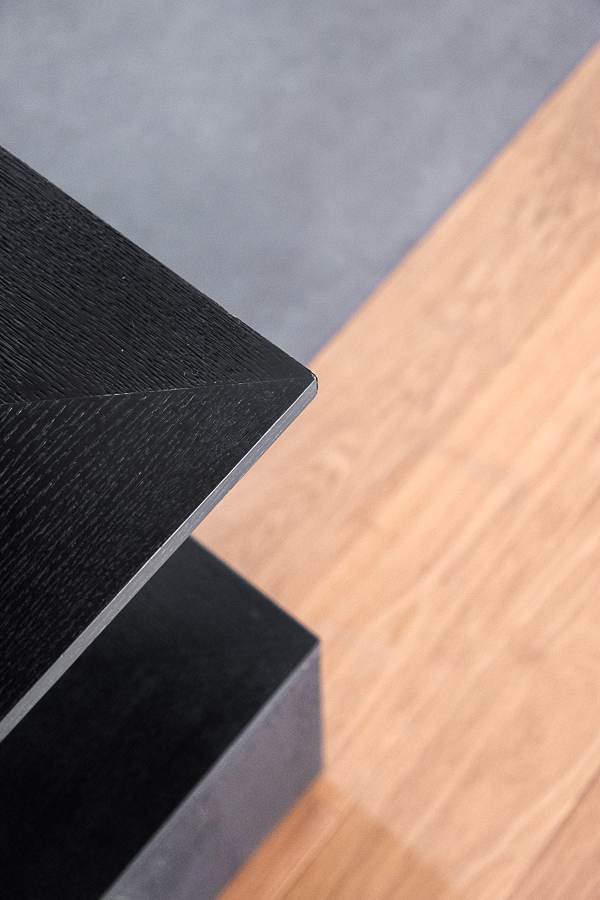
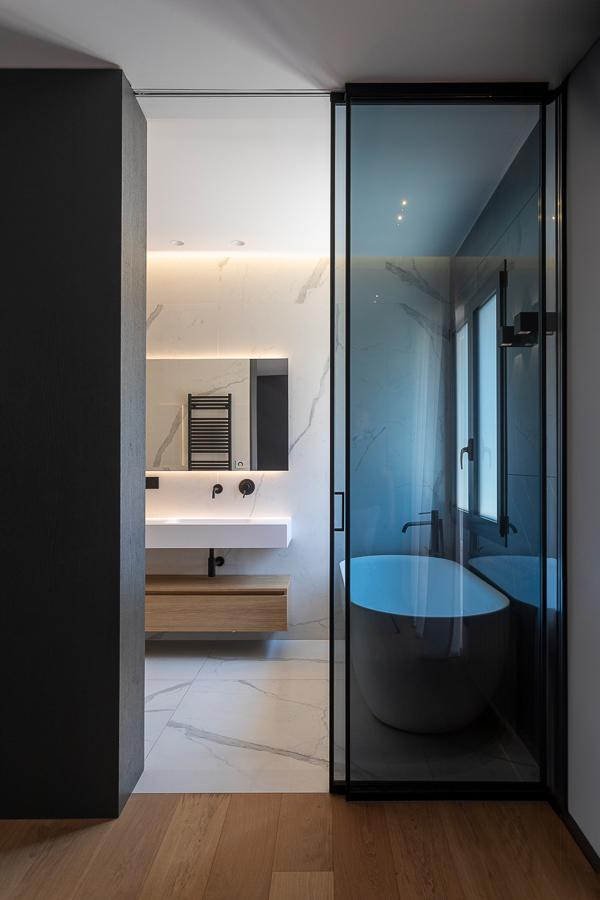
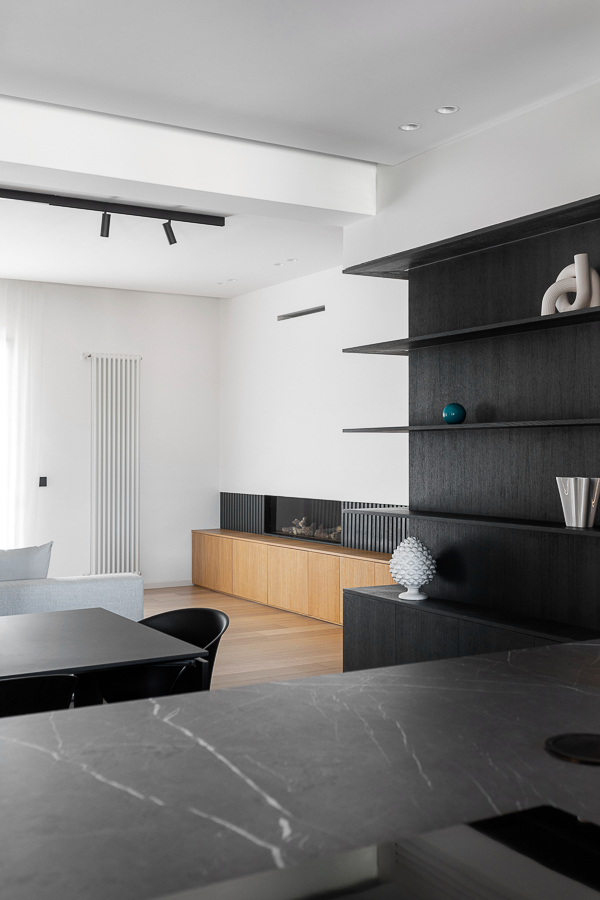
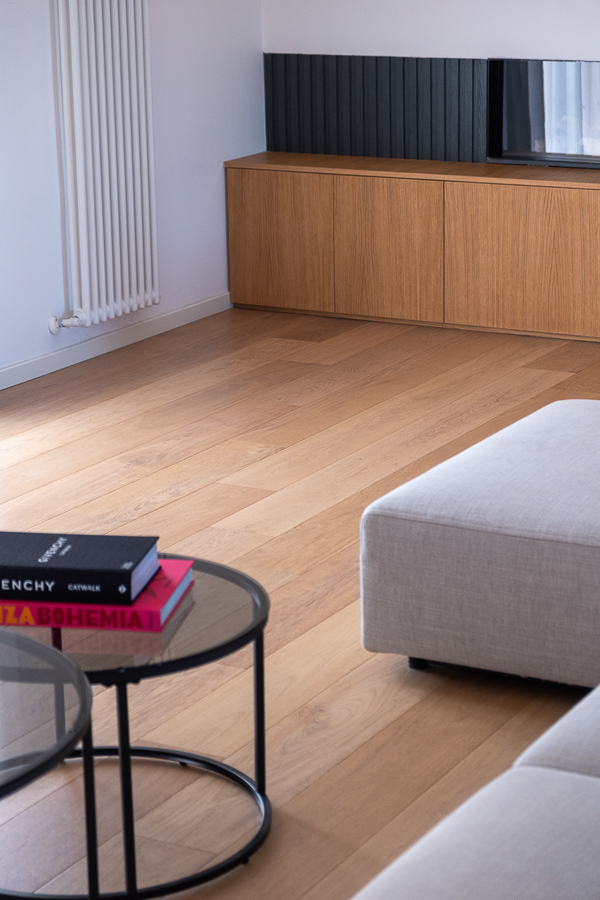
Brief Project Description
Located in one of the most beautiful residential neighborhoods of Palermo, the project is the result of merging two apartments to create a single large residence that fully meets the clients’ initial requests.
From the entrance, one can access the living area via a hallway, featuring a large open space with a sizable kitchen, dining area, and lounge. Here, the carefully combined finishes create an inviting atmosphere, encouraging the enjoyment of the various functions.
The choice of colors and materials creates a balanced sense of well-being throughout the house, never feeling overdone, except in the laundry room, where the designers’ playful and pop character shines through with a pink hue used for the walls and custom-made furniture, offering a fascinating contrast with the rest of the house.
Modern and designer furnishings complete the picture, contributing to creating welcoming and functional spaces, perfect for everyday life.
One of the central elements of the project is a large custom-made cabinet that runs along the wall from the entrance to the living area. This storage unit snakes from the entrance, passing through the kitchen, along the entire wall, and reaching the fireplace area, serving as a stylistic and functional thread throughout the space. Designed to maximize space and offer hidden storage solutions, the unit represents a perfect balance between design and practicality.
The double exposure of the apartment ensures optimal natural lighting, while the high-quality materials and custom solutions lend uniqueness to every space, making this residence a perfect example of how design can overcome structural challenges and enhance every detail.
Four Keyword Identifying the Project
Bright, Tailored, Refined, Functional
