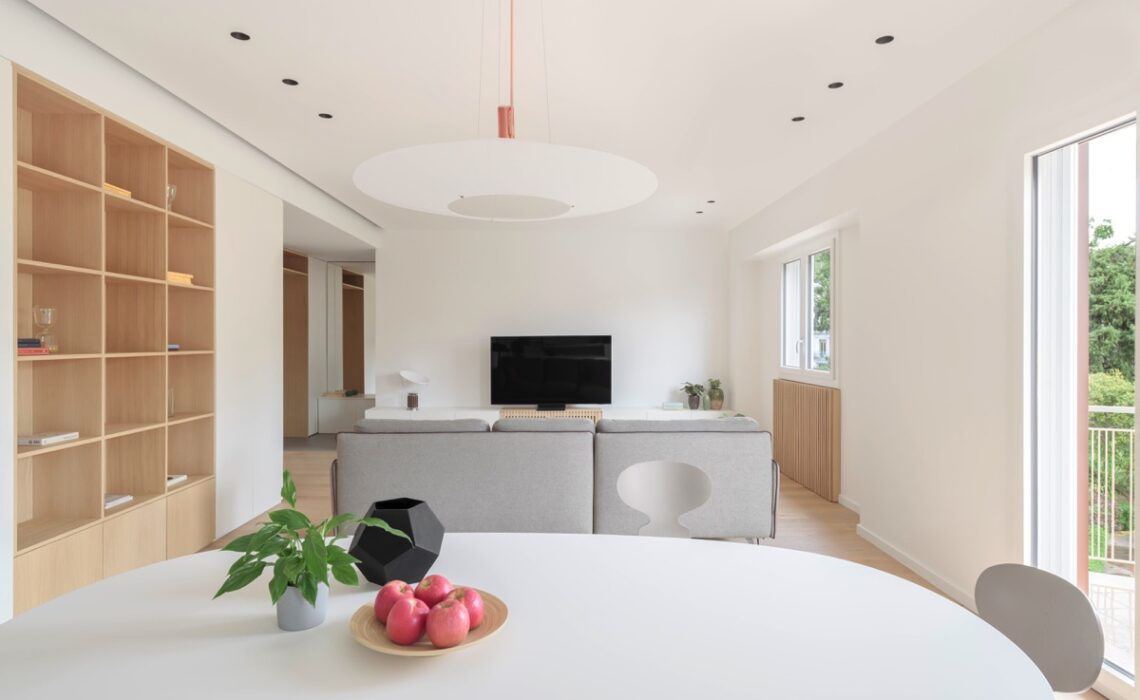
Casa Tay has a surface area of 110 m2 and enjoys a pleasant view of a small communal garden.
The clients immediately asked for an essential and orderly project, the intent was to seek harmony made up of rigorous shapes and colors with warm and luminous hues.
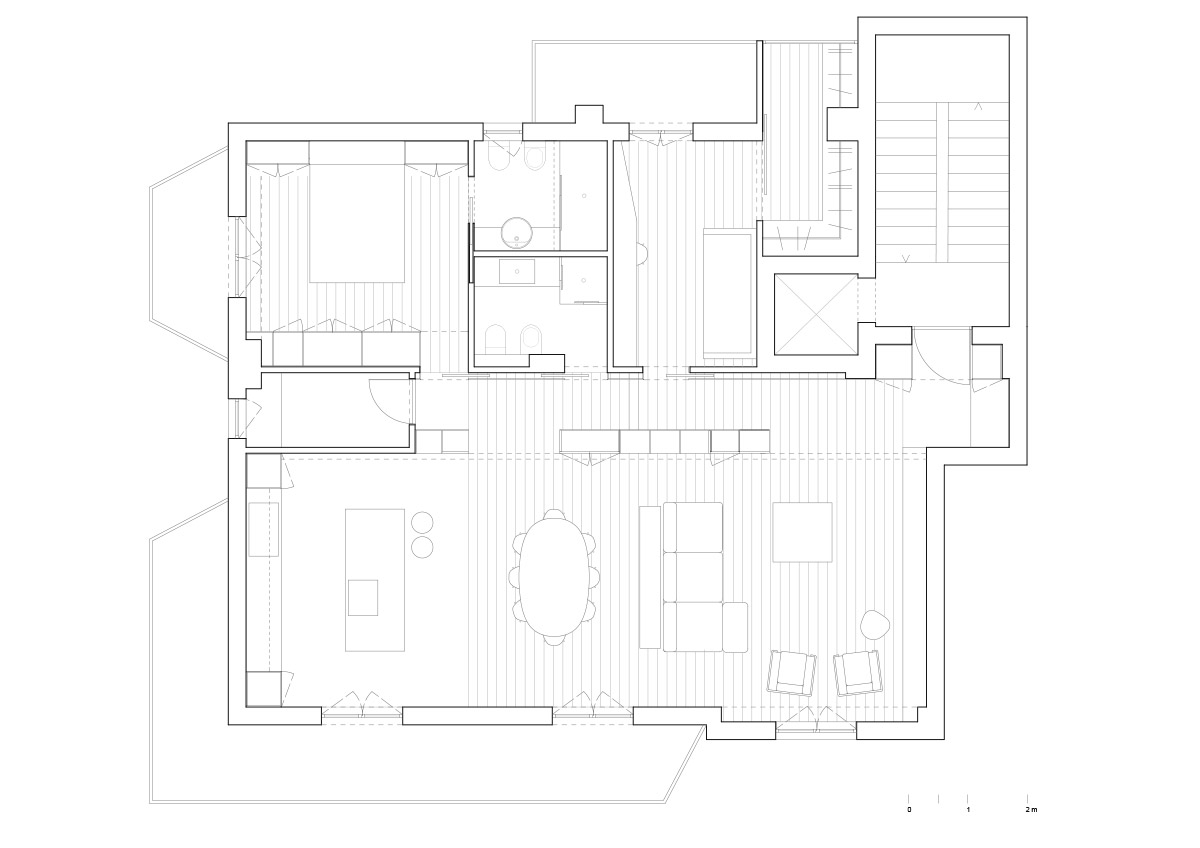
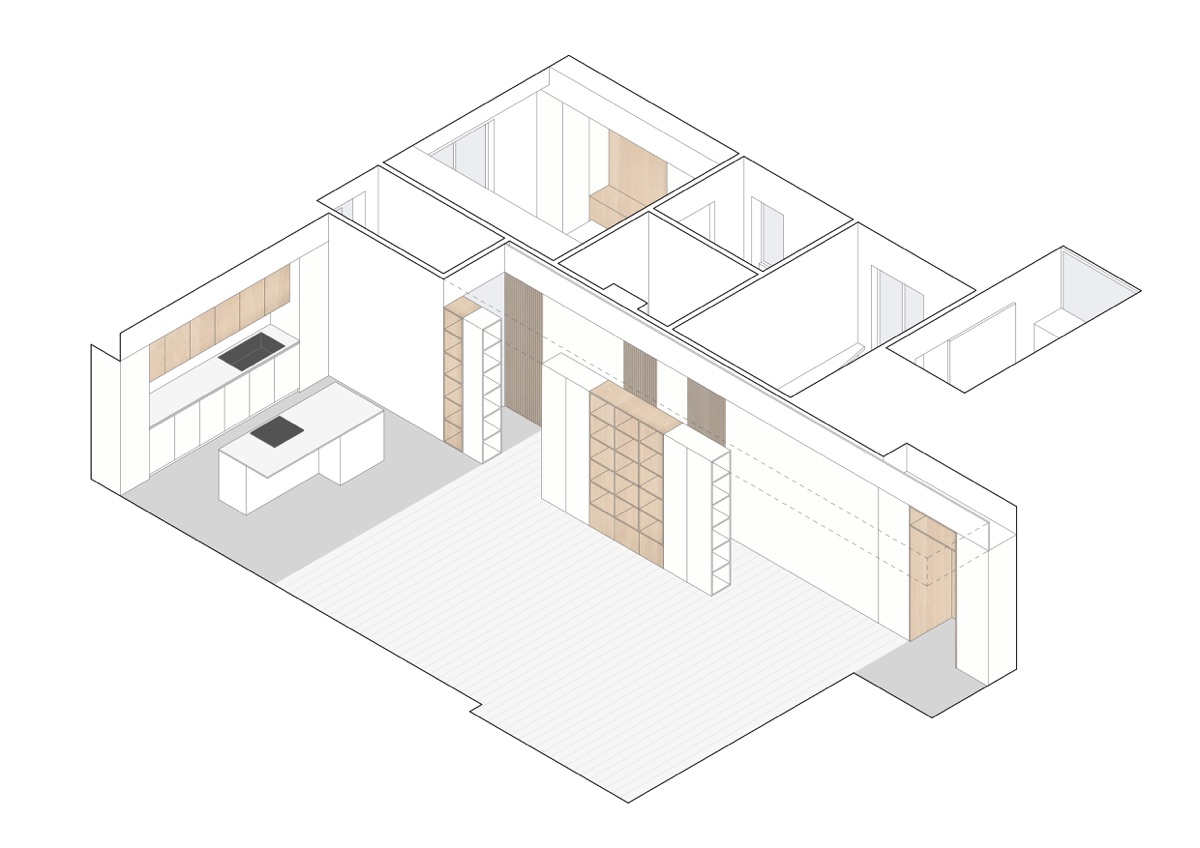
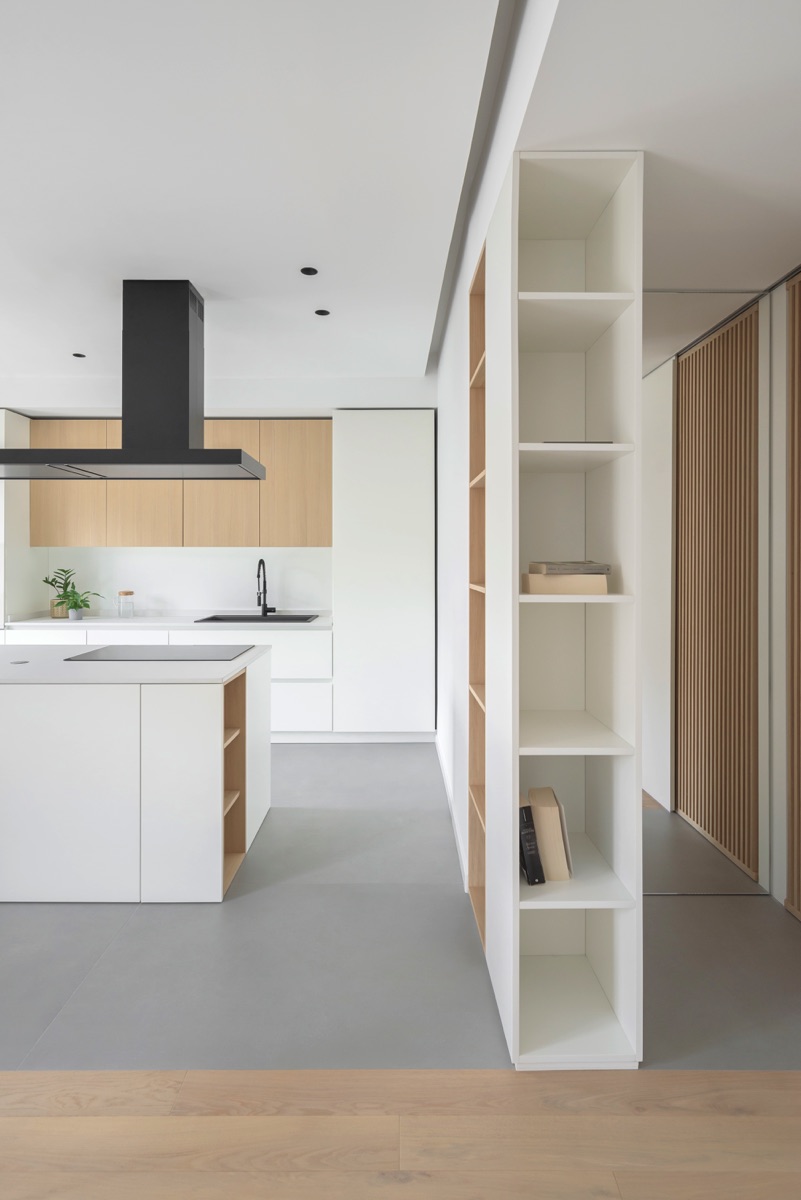
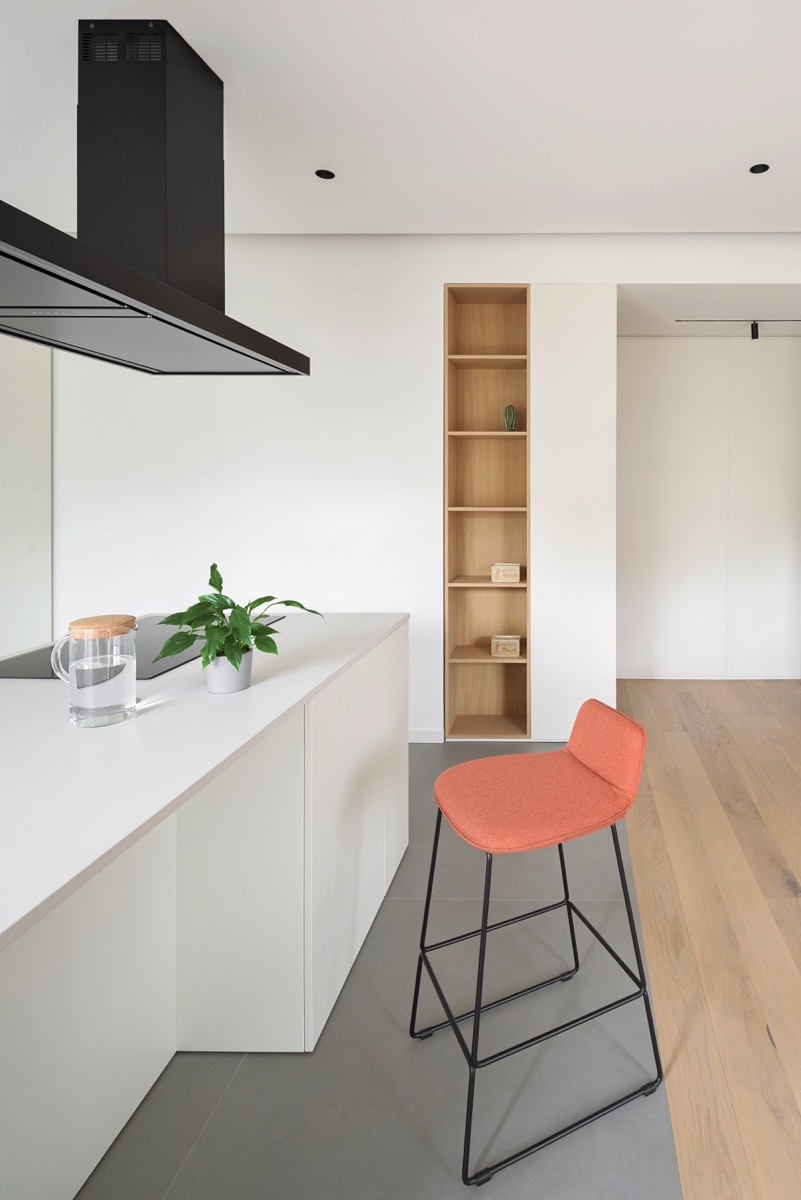
The project has completely redesigned the spaces, generating a large living room divided from the sleeping area by a large boiserie system with full-height sliding doors in oak blockboard. The convivial spaces are punctuated by the change of flooring between large-format stoneware and light oak parquet, eliminating walls and partitions, generating a fluid space where the rooms are distinguished: kitchen, dining room and living room.
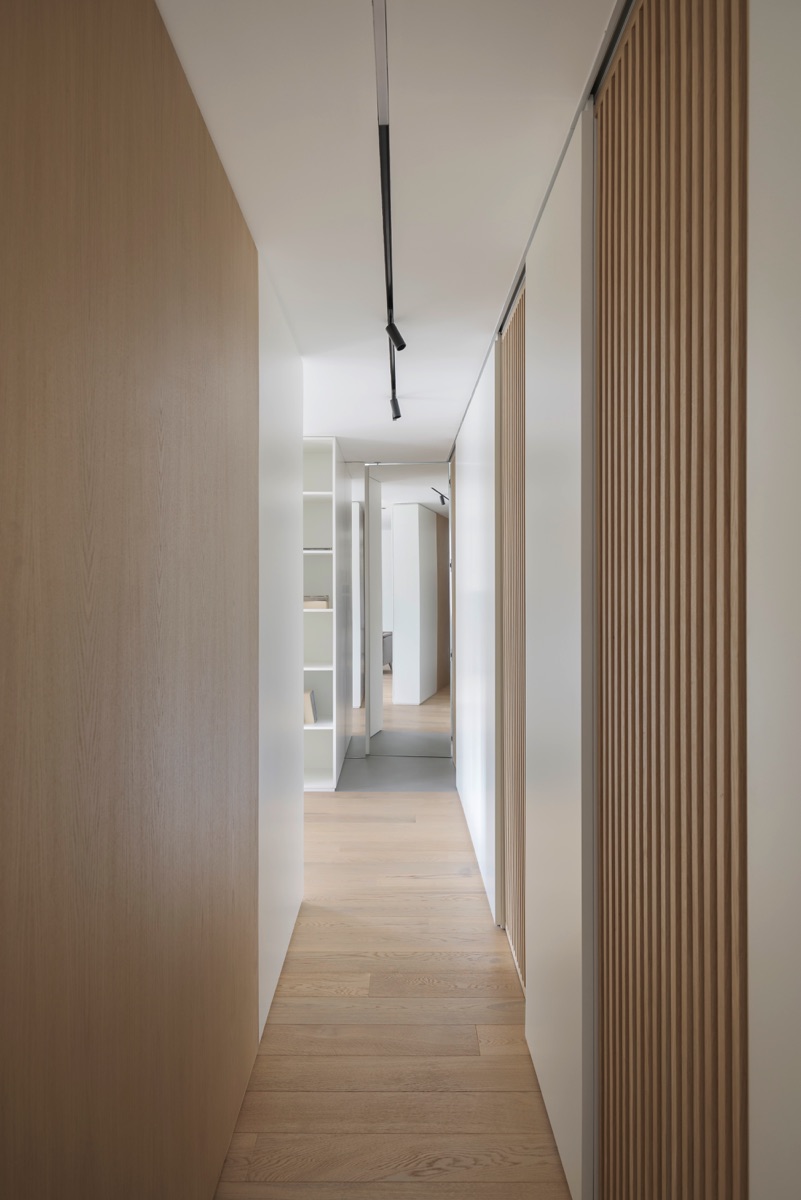
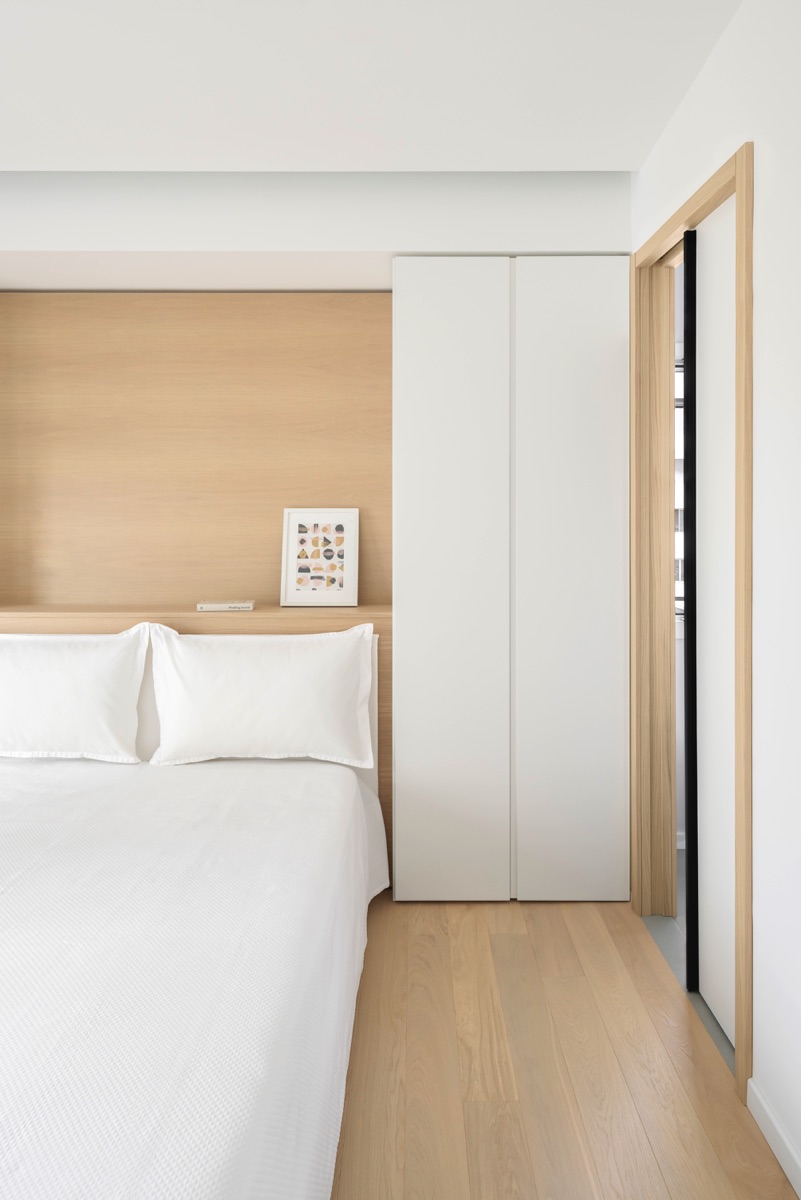
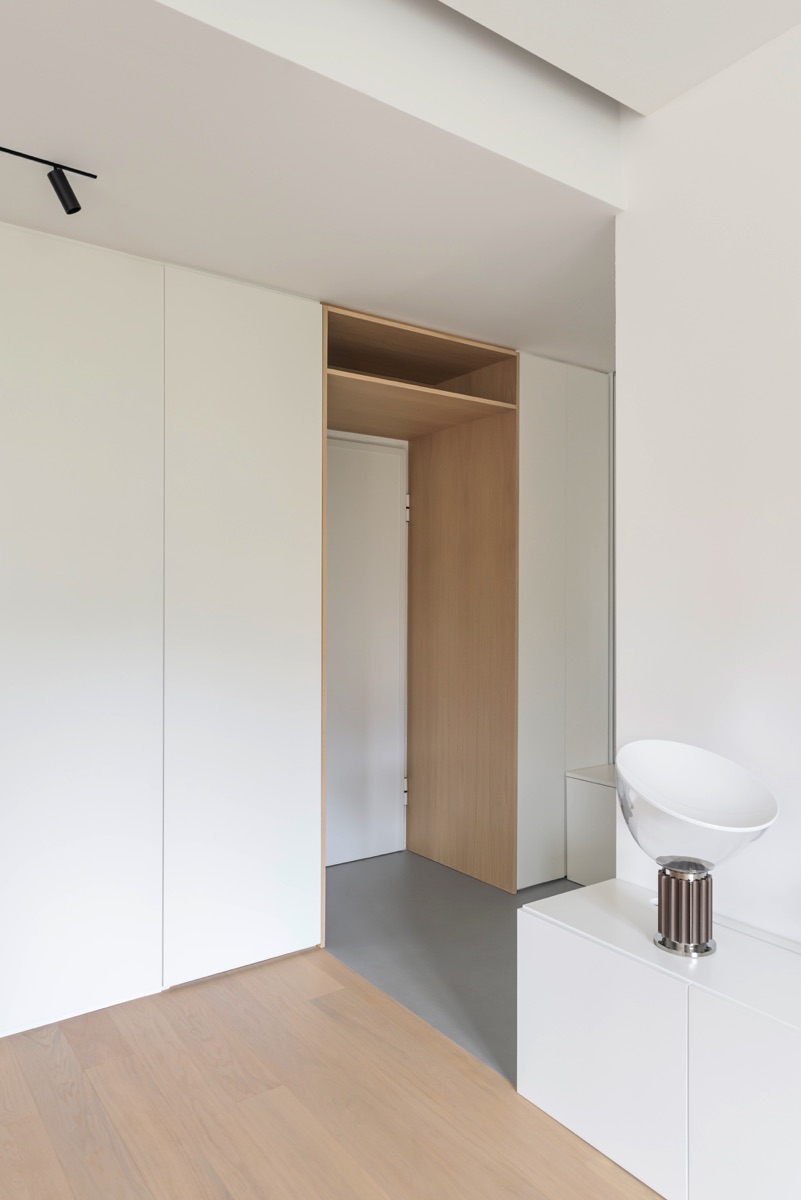
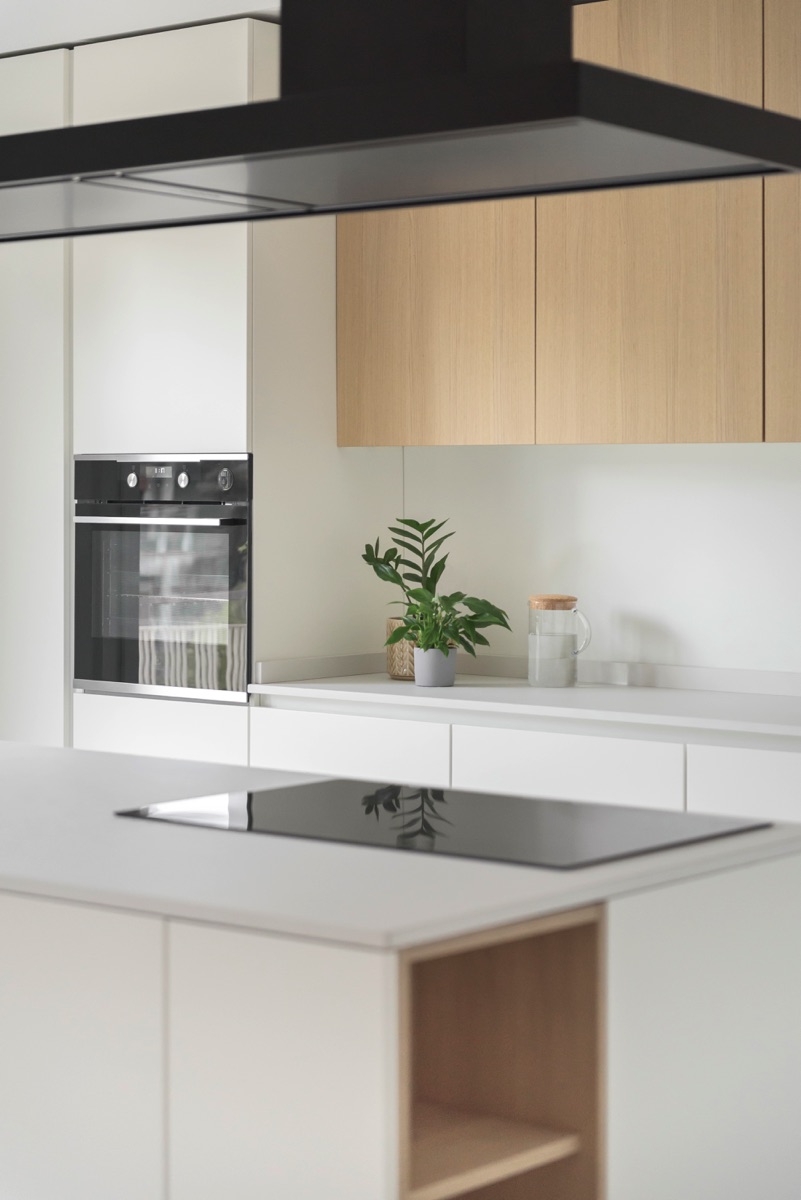
A large custom-designed “totem” is also inserted: a bookcase/container that it filters the spaces serving the living room, where natural oak wood and lacquered parts alternate, generating a piece of furniture with rigorous and essential lines, a cornerstone in the composition of the project.
An attempt was made to make the most of the spaces by preferring tailor-made solutions, seeking functionality and an identifying character of the spaces that reflected the initial wishes of the clients.
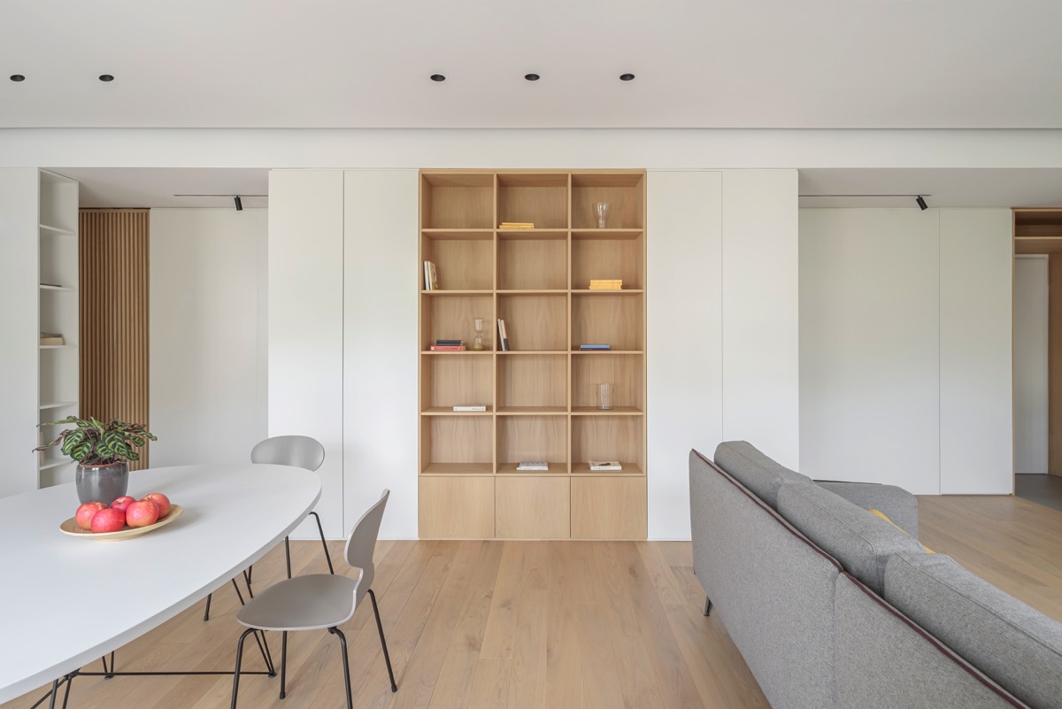
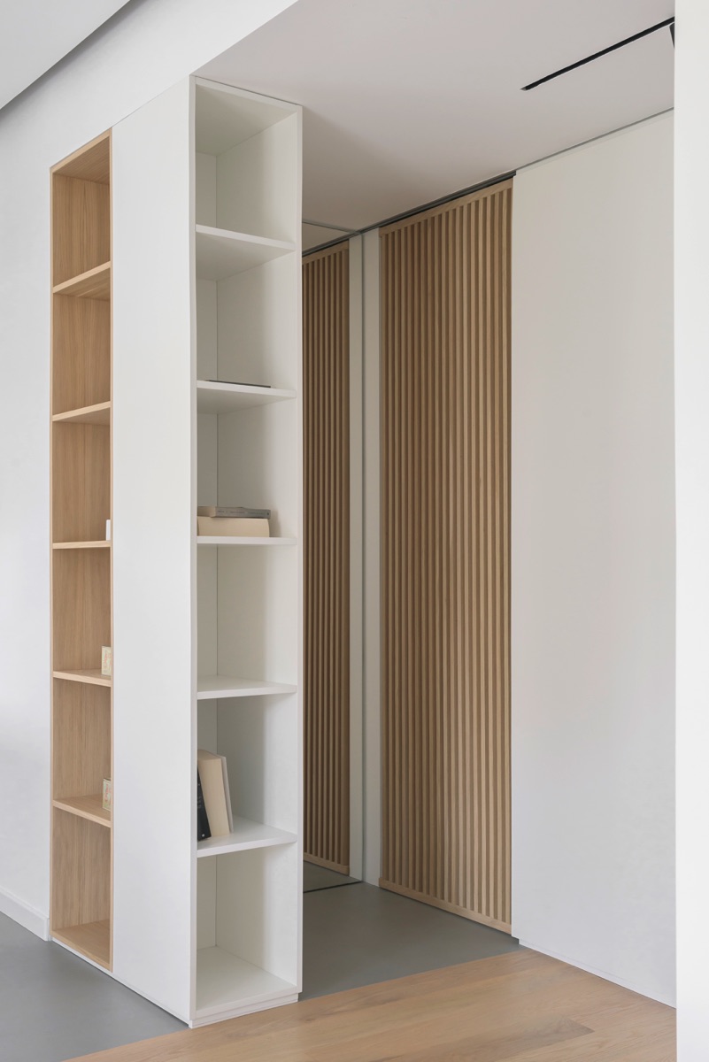
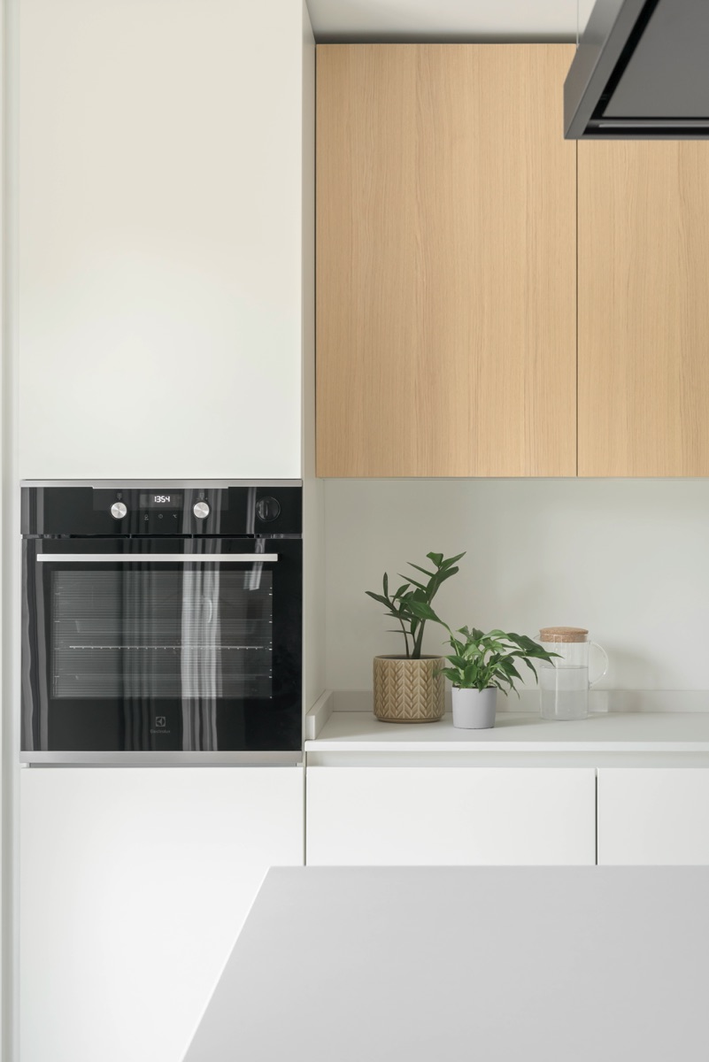
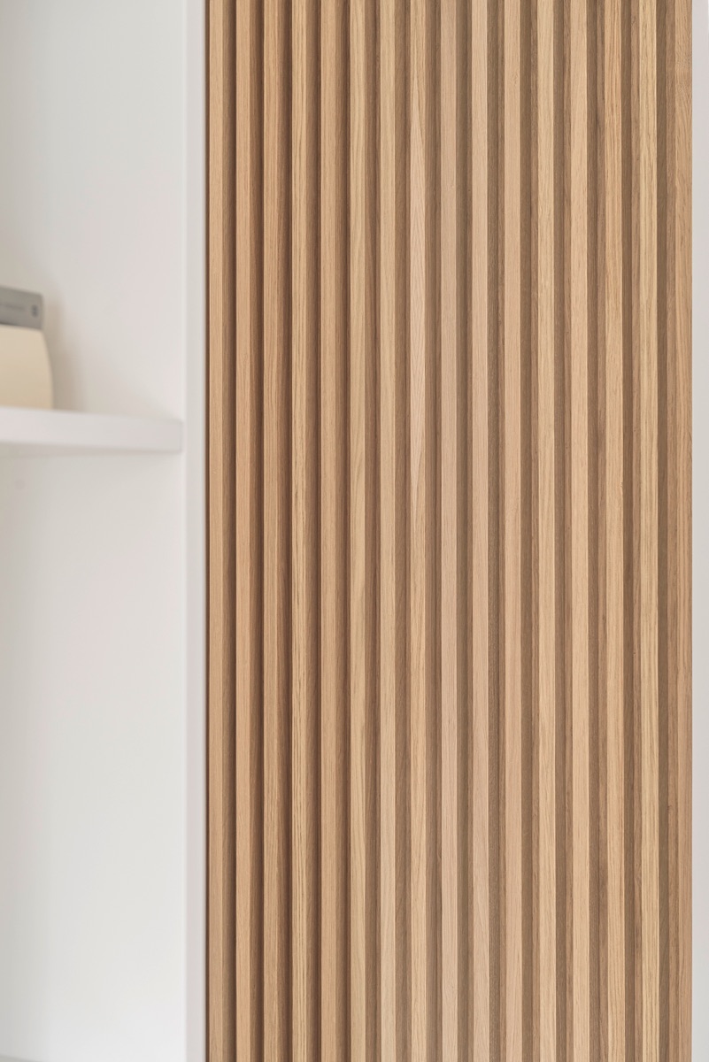
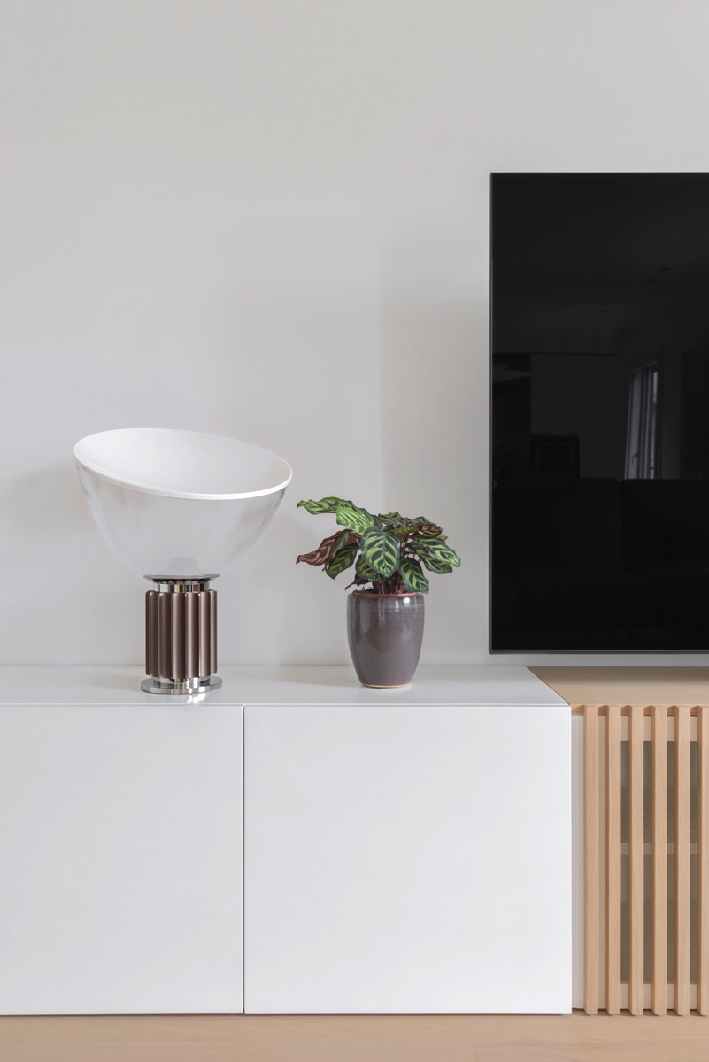
Credits:
Project: La Leta Architettura | Giorgio La Leta
Company: Edil Plant
Custom furniture making: Laredo
Supplies: Garden House, Strano Light Division, Daniele Pizzimenti Progetto Mobile Vivaista: Federico Lo Verso
Photos: Francesco Caristia
Furniture: Fritz Hansen, Magis, Calligaris, Illuminazione: Flos, Oty, Vibia