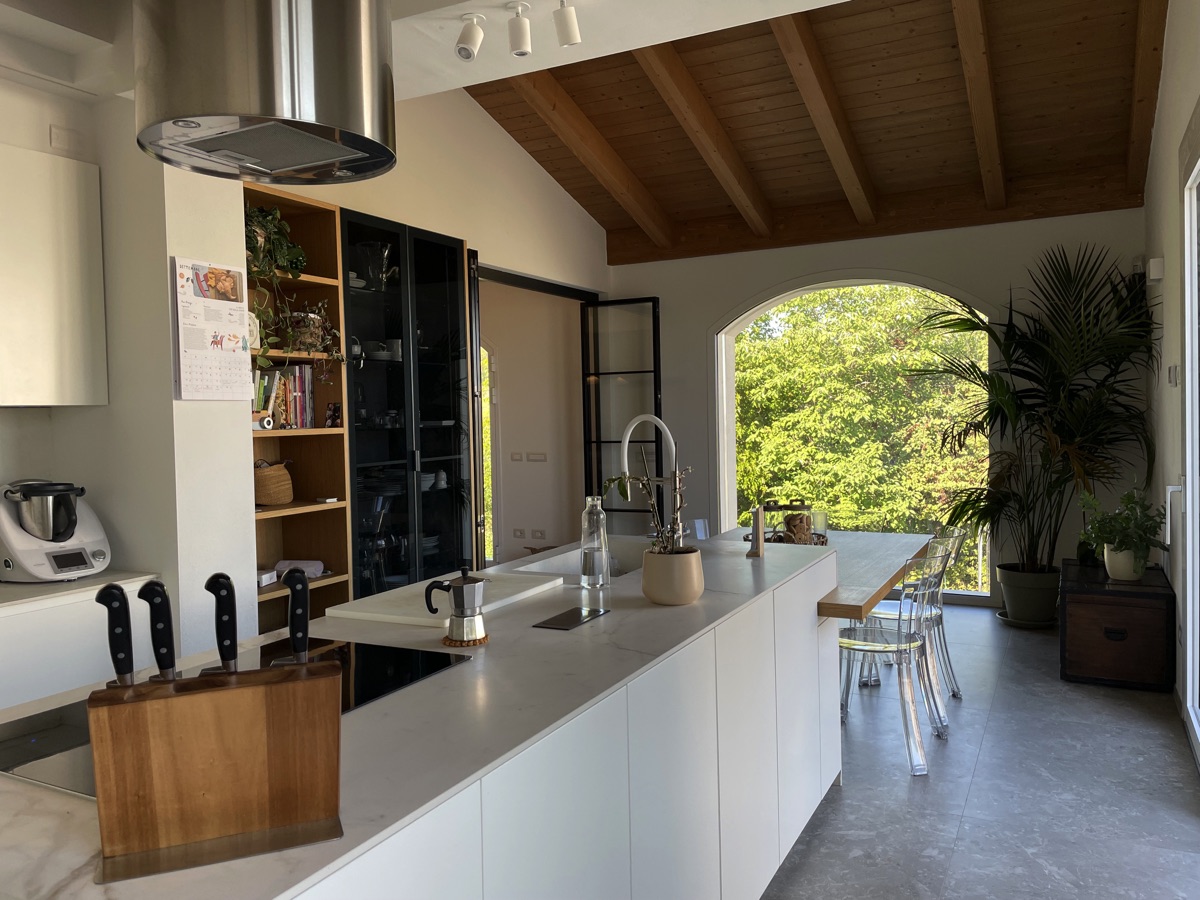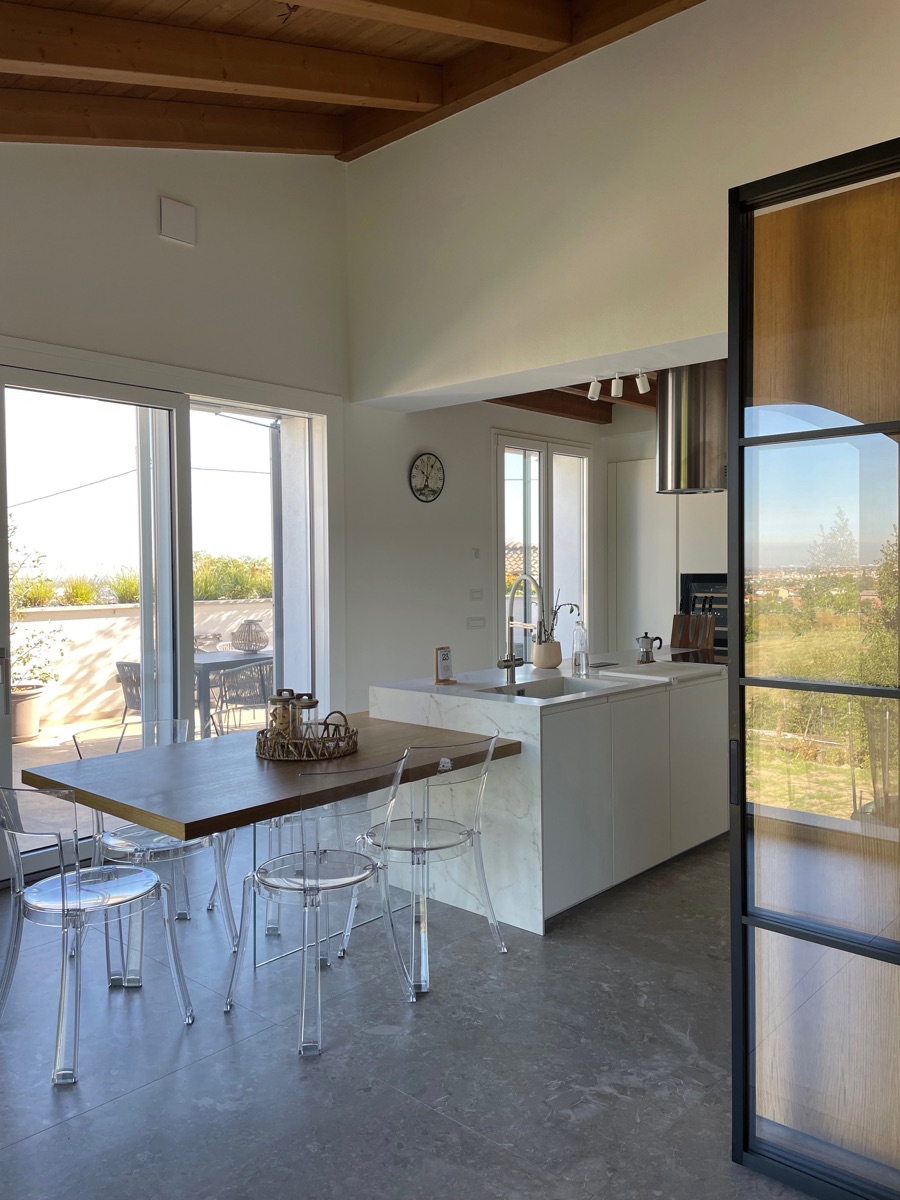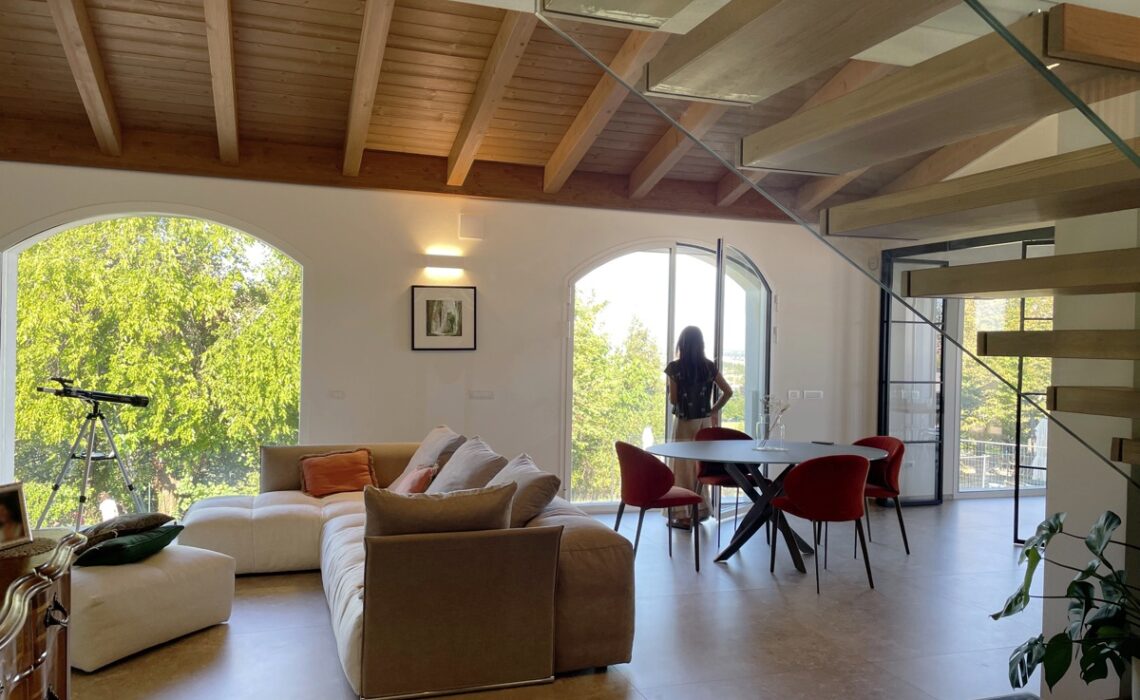
The project, curated by the duePIU architect’s studio, converts a rustic house into a private home within a 1.5 hectares park. The new residence follows the shape of the original building with one side entirely facing the landscape.
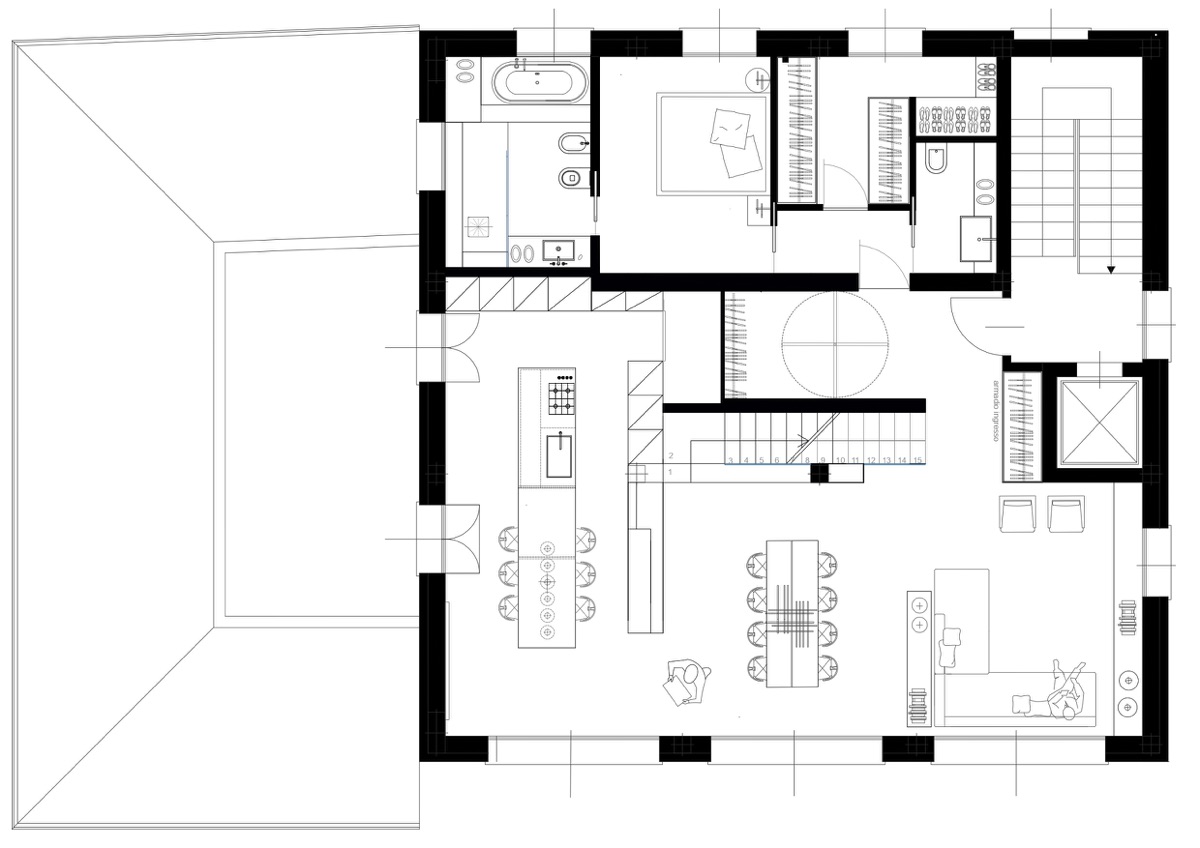
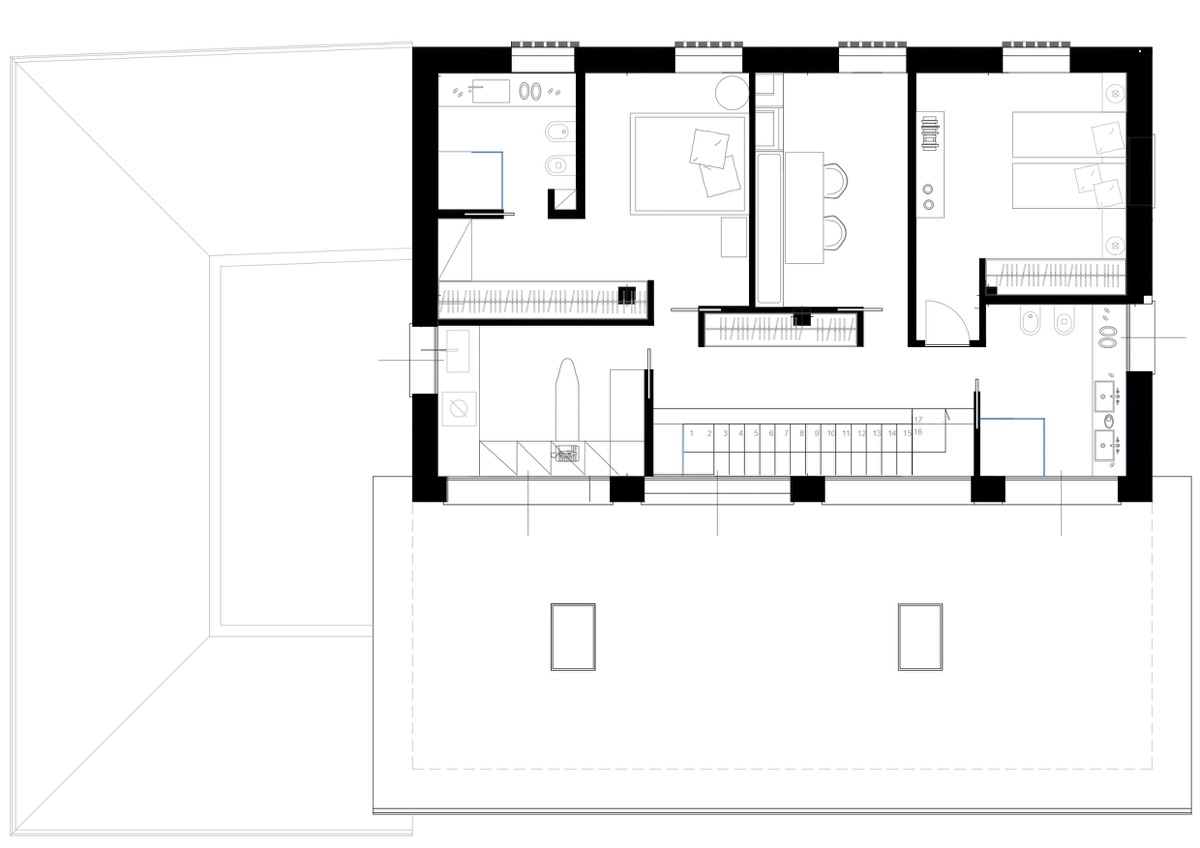
The beauty of the surrounding countryside bursts into the building through the choice of floor-to-ceiling windows in the double-height living room, expressing itself in the choice of natural materials such as the wooden beam roof and stone flooring.
The ceiling skylights also bring natural light inside, to give the feeling of total fusion with the outside.
The shape of the space, the choice of materials and colours, the use of light converge to create an immersive experience.
One of the objectives of the project was to accommodate contemporary needs and the architectural legacy of the past.
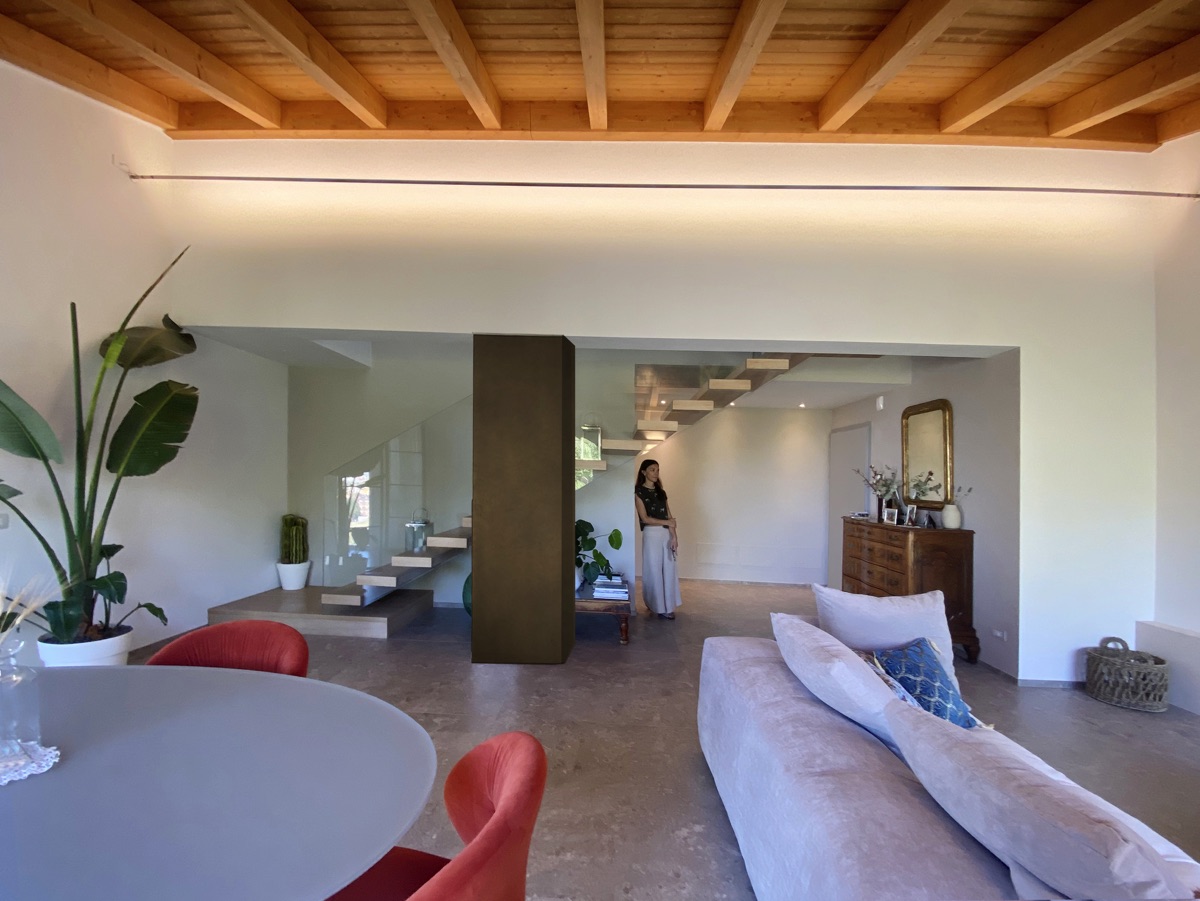
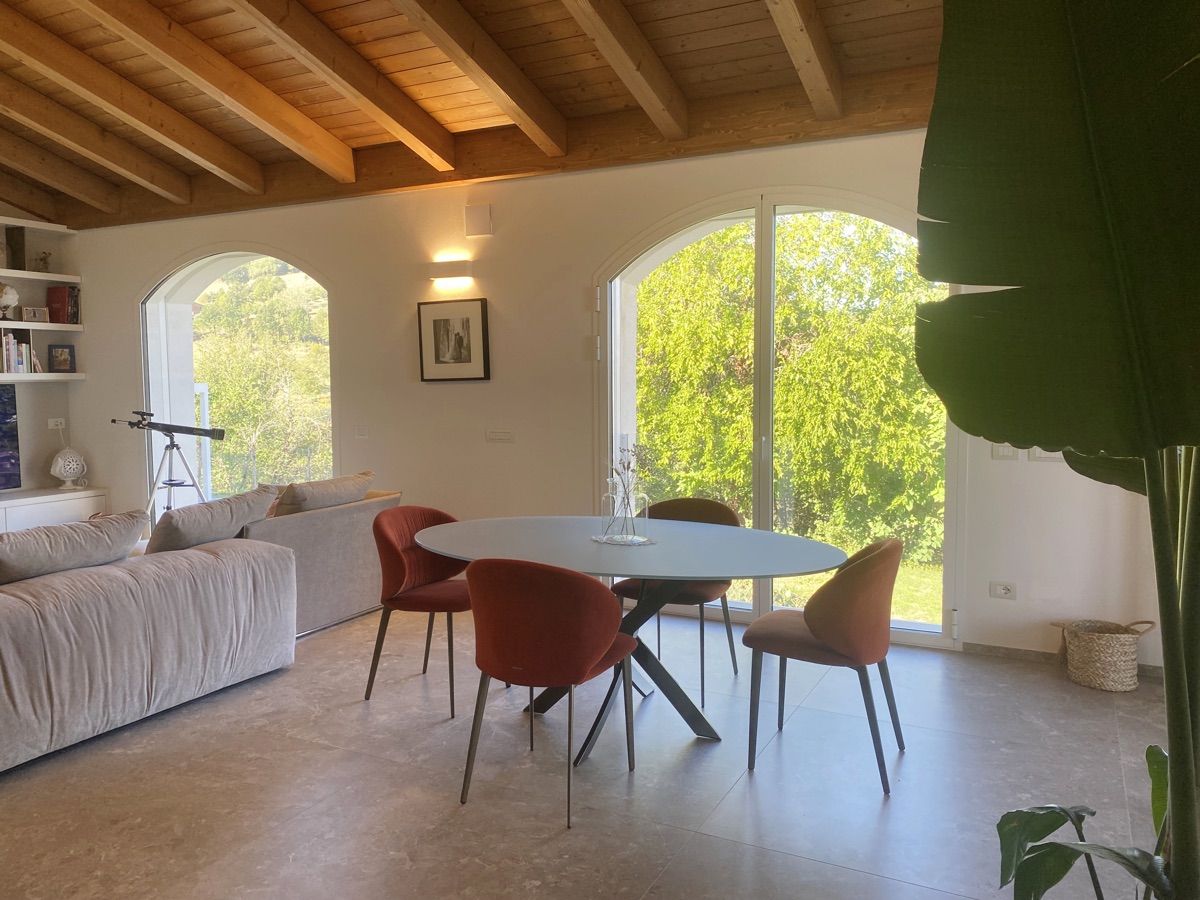
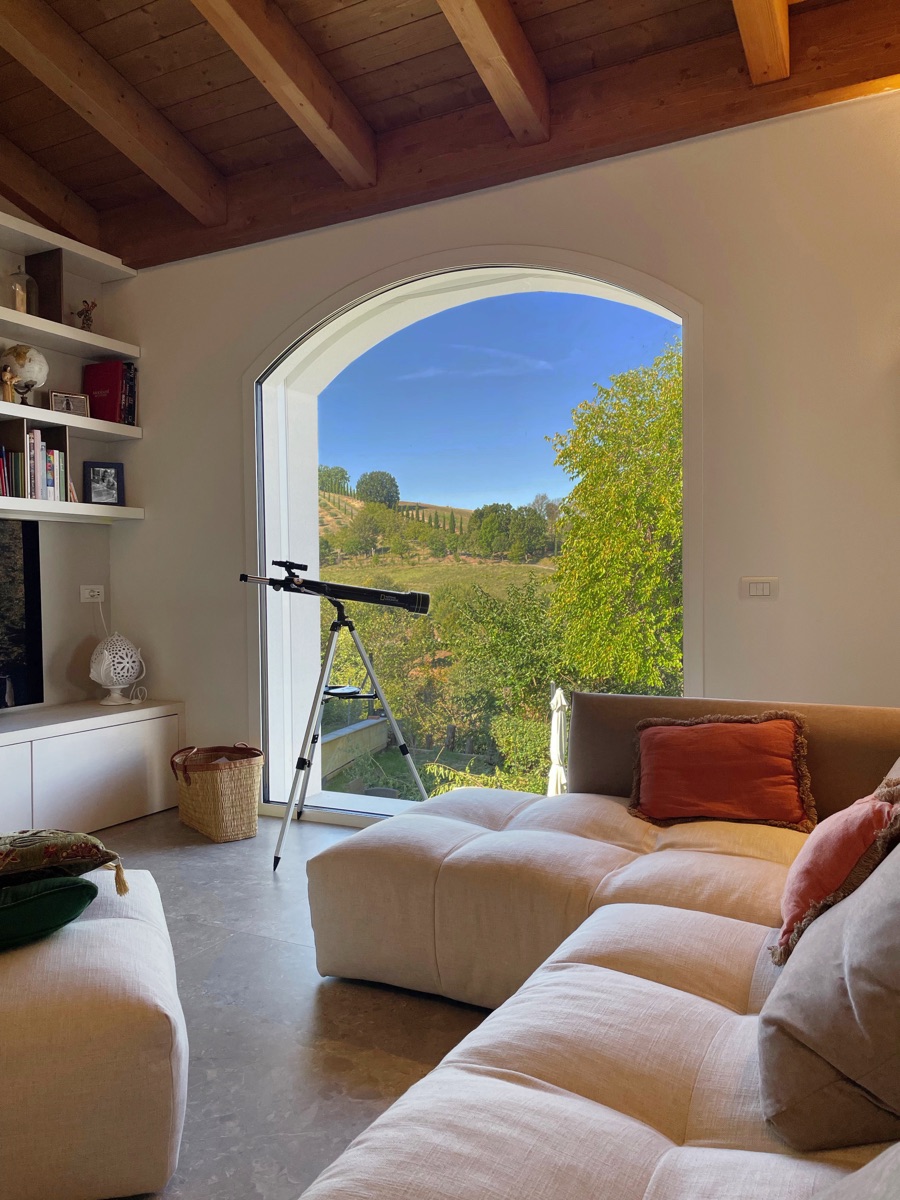
The client requested a residence with a spontaneous aesthetic, a meeting place for family and friends, which maintained the rural atmosphere and character. A project that therefore sinks into the past, changing it, reinterpreting it but at the same time projected towards the future. The furnishing staircase in ceramic, glass and bronze is the central axis of the project that today articulates the entire house. Inside, the accommodation is arranged on two floors: on the first floor the entrance, the living area, kitchen and the guest area with bathroom.
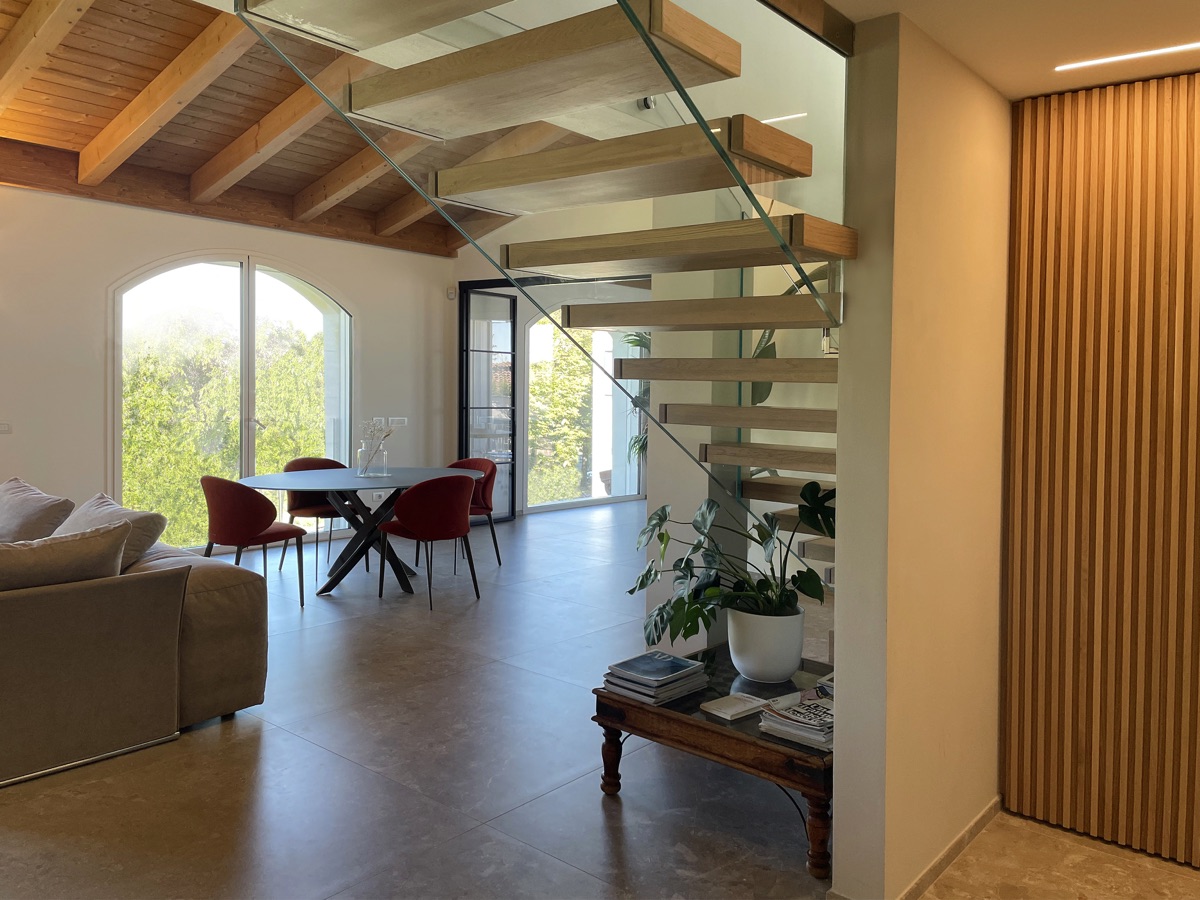
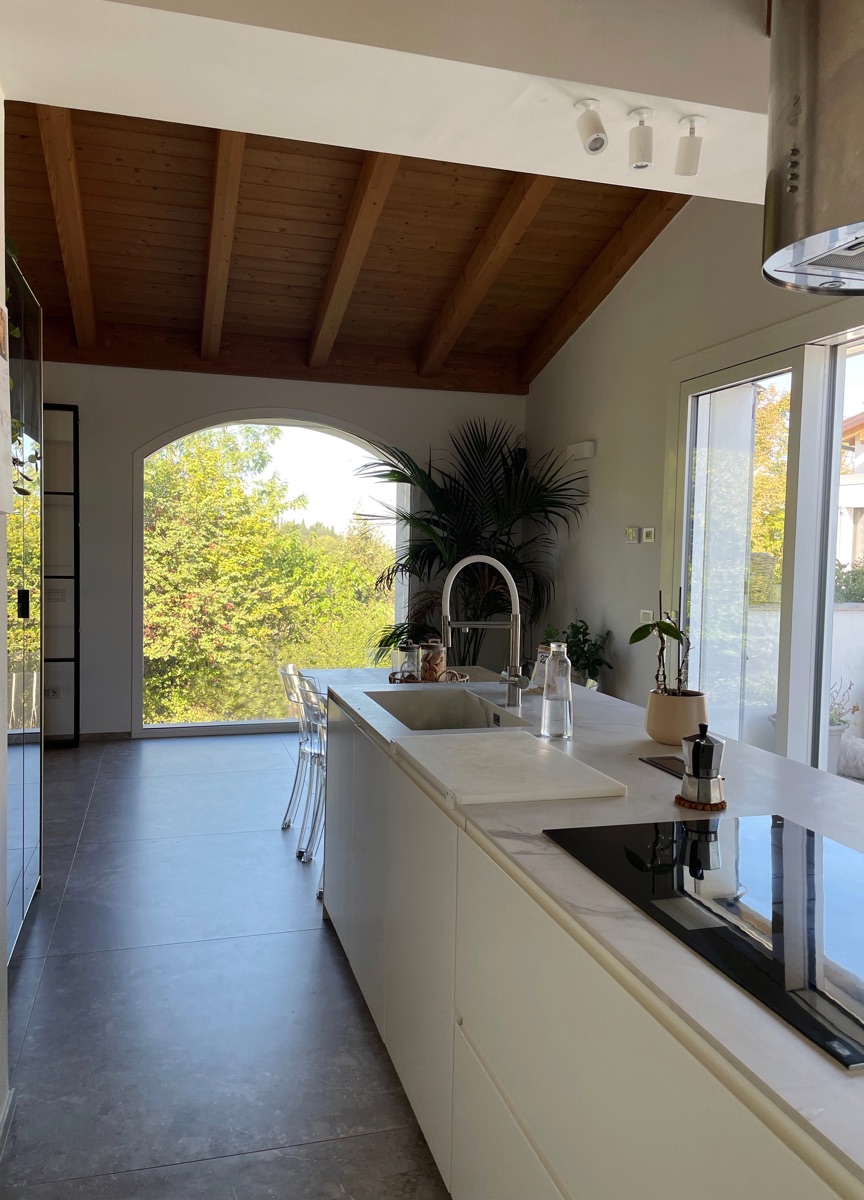
The sleeping area is located on the upper floor, with three bedrooms with private bathrooms. In the living area the spaces are fluid and bright, suitable for hosting a large family. Inside the large kitchen, a table has been integrated into the custom-designed and sized marble island for more intimate dinners, a symbol of conviviality and a focal point for the living area.
For the interiors, a neutral color palette and natural materials were chosen to contribute to a relaxed and comfortable atmosphere.
