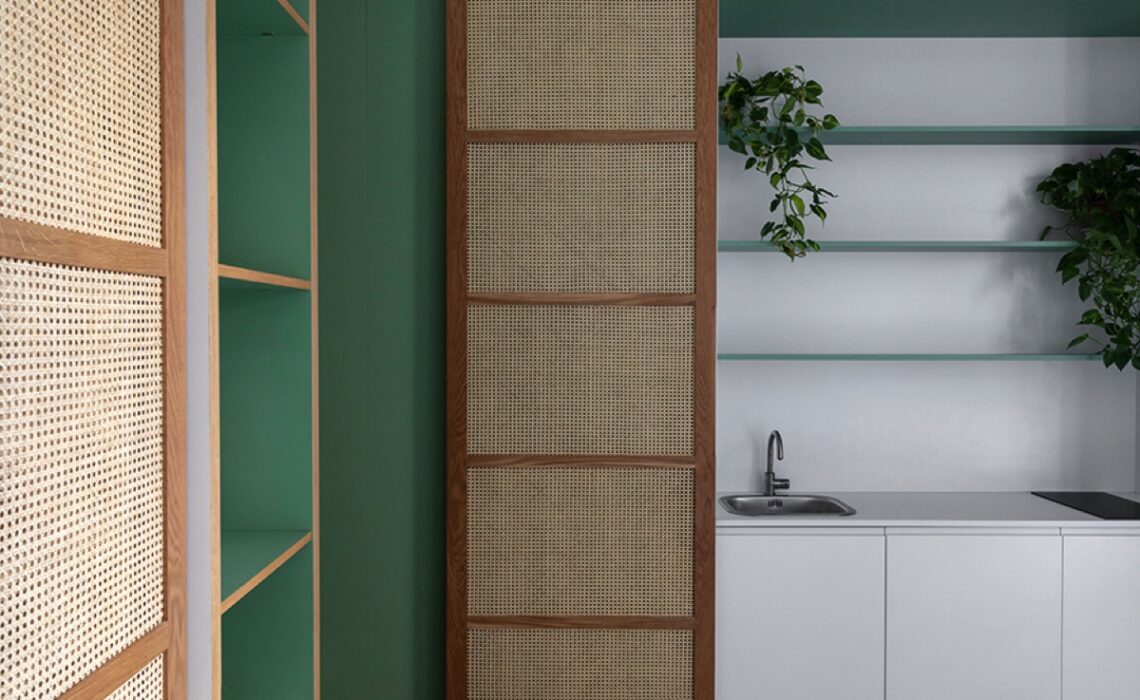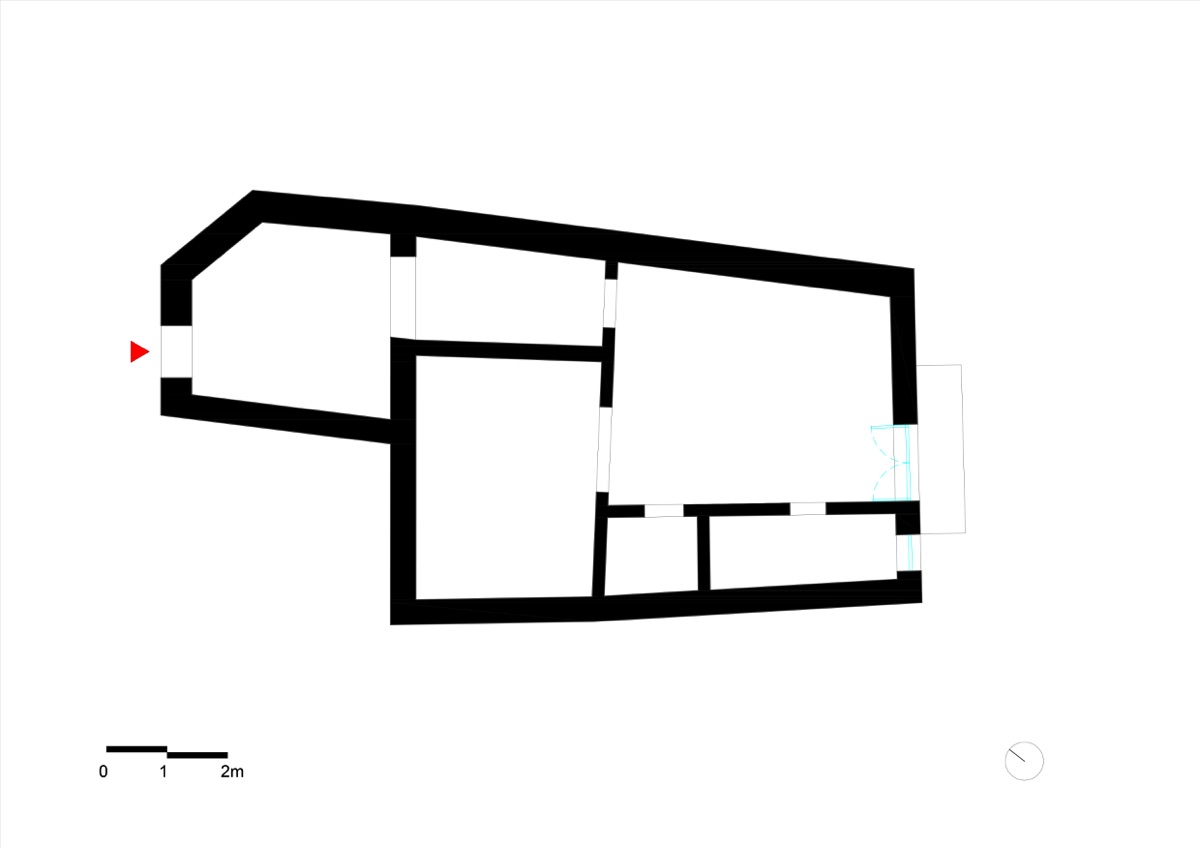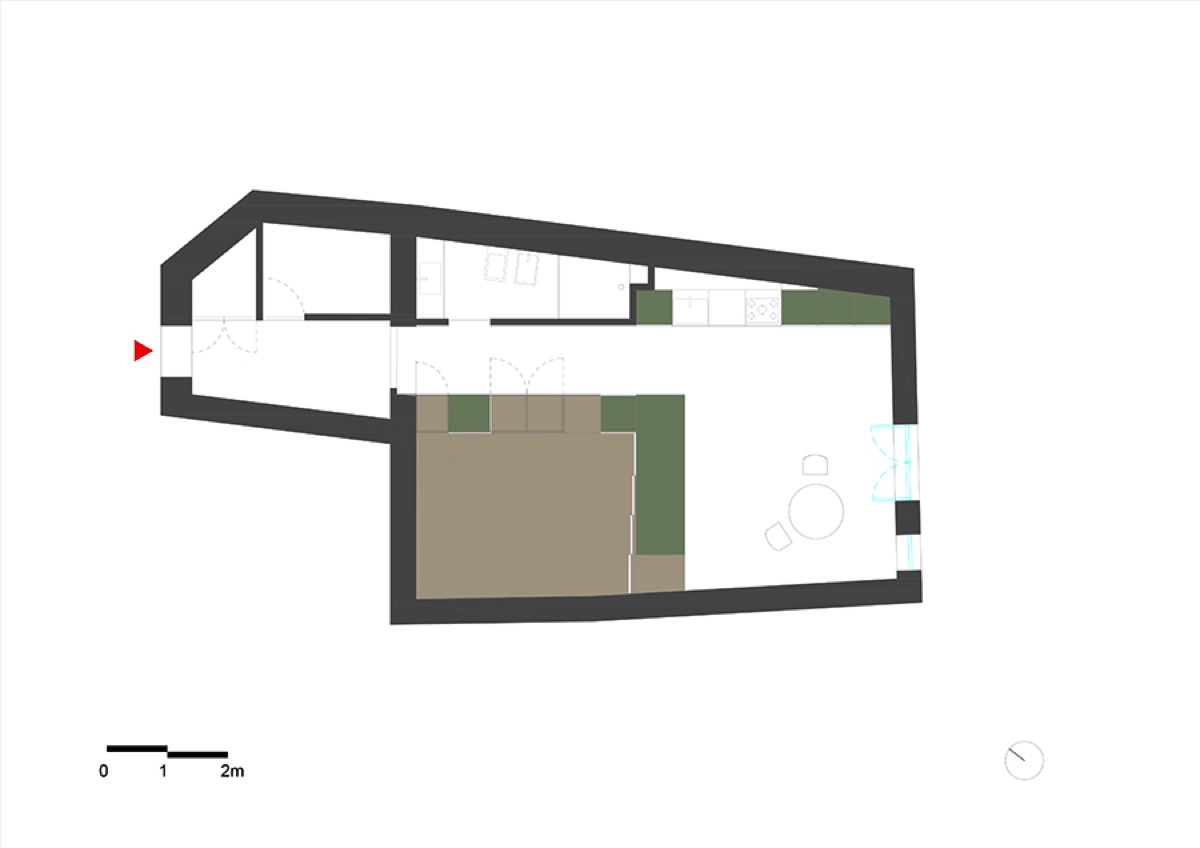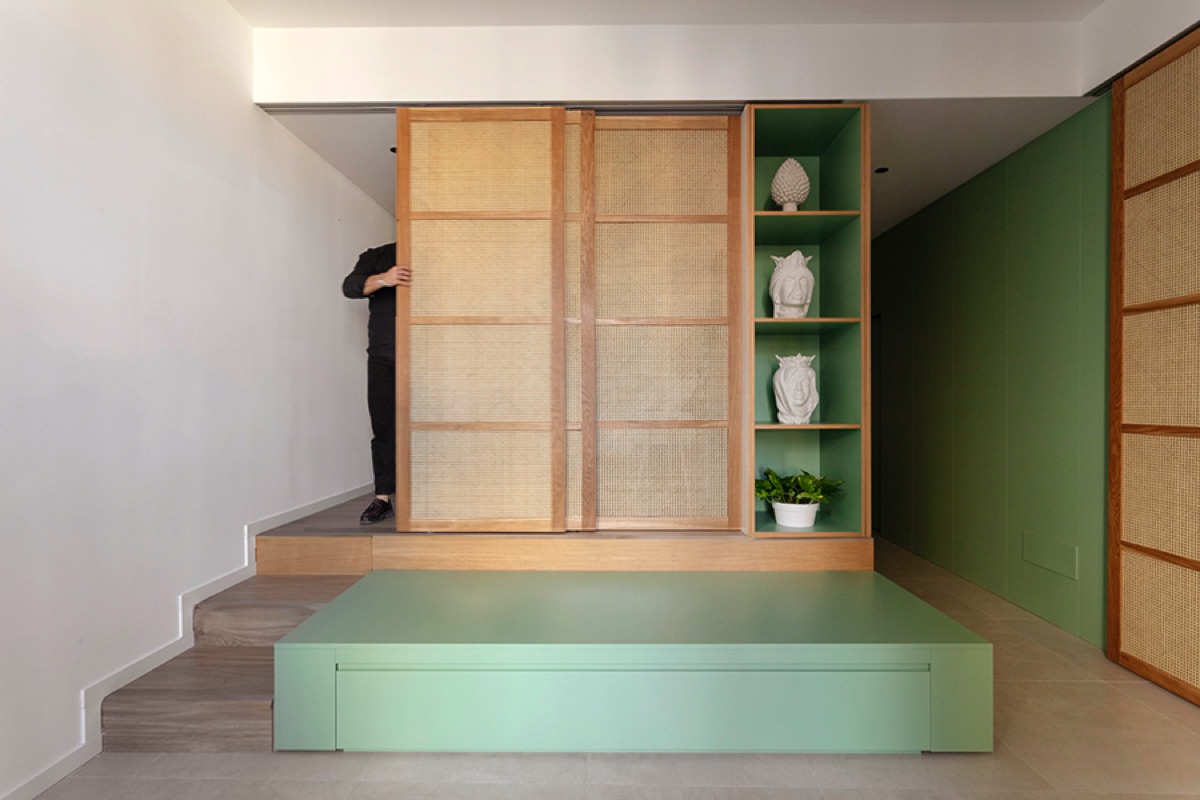
“Dimora del Capo” is the latest renovation masterpiece signed by the Puccio Collodoro Architects studio, combining contemporary design and Sicilian tradition into one captivating environment. This architectural gem, located in the heart of the city, has been transformed into a sophisticated vacation home exuding elegance and efficiency.
The project aims to create a contemporary and stimulating atmosphere, making the most of every square meter of its 35 square meters of space. Internal partitions have been eliminated in favor of an open layout, with furniture serving as both dividing and functional elements, making the space versatile and welcoming.
The color palette is a refined mix of sage green and white, with accents of natural oak and rattan. This choice of materials was made to emphasize natural light and enhance chromatic contrasts with clear references to Sicilian tradition.
In detail, the entrance leads to a functional wall in matte green housing the bathroom and kitchen. The kitchen, in particular, is a unique piece with a white lacquered finish, closed by sliding doors in natural oak and rattan. In front, there is the bedroom, characterized by a system of oak and rattan doors that act as wardrobes and dividers.


However, the project was not without its challenges. The design team had to overcome the obstacle of transforming an old, dark single-room space into an elegant and refined living area. Additionally, the structure of the old floor turned out to be precarious and required meticulous renovation work.




Overall, “Dimora del Capo” is a perfect balance of elegance, brightness, functionality, and evocative refinement in its details. It is an example of an architectural project that has optimized space and created an elegant and sophisticated environment, offering its guests an unforgettable vacation experience in the pulsating heart of Sicilian culture.


Project: Dimora del Capo
Place: Palermo
Yeat: 2023
Type: Ricettivo
Dimensions: 35mq
Photos: Benedetto Tarantino
Construction company: Me.Pi. srl
Claddings: Domus Design Store
Furniture and kitchen: Laredo
Lighting: CocoLumo
Plant: Federico Lo Verso



