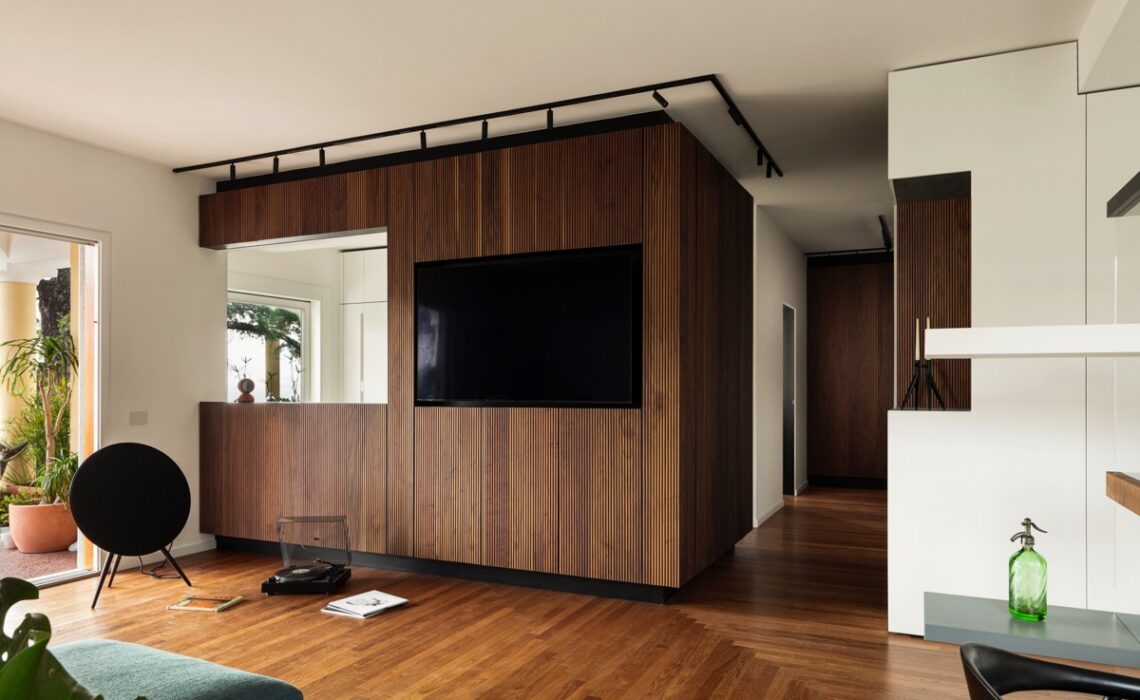
Allow yourself to be influenced by the surrounding beauty, capture it through light and matter, surfaces and color and then return it in a total harmonious and evocative project, from the geometrical and architectural language, fluid and essential, which is expressed through the refined linearity of the whole and the continuous perspective play of its components.
These are the distinctive features of La Casa Millerighe, the most recent renovation and interiors project by architect Valentina Autiero, founder of the homonymous architectural design studio based in Vico Equense, Naples: protagonist of the intervention, a 100 m2 house with sea view, once a holiday home where you could reside for limited periods of time, now a family home and a space to be enjoyed all year and in different moments of everyday life, located in the suggestive context of the Sorrento peninsula.
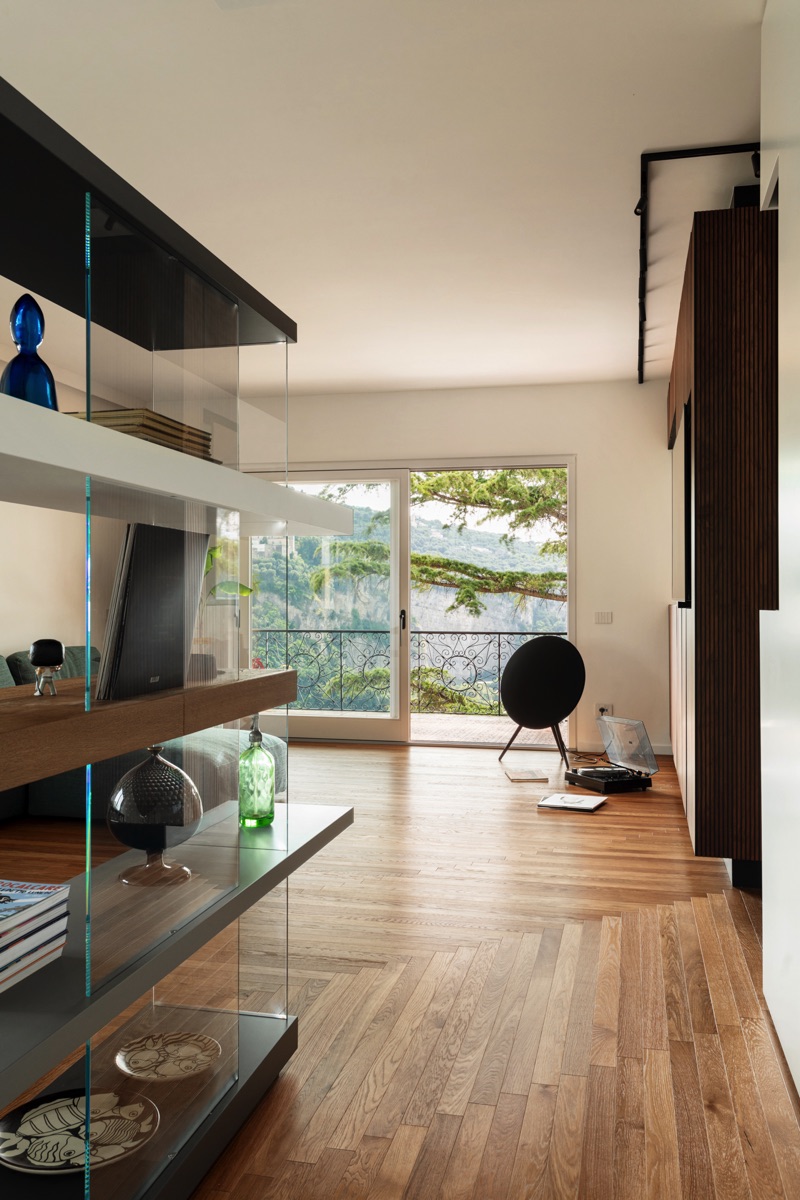

Upon first inspection, the living space turns out to be perfect for a typical Mediterranean holiday home, to be experienced in the spirit of rest, conviviality and time spent in company: little common space, many beds and the integrated use of the large panoramic terrace with angular development.
The presence of a square plan free on three of its sides makes a clear redistribution of spaces, possibly with a strong and constant attention to the dynamic dialogue between environments and natural light, priority and indispensable element for the correct functional distribution of the latter in the new architectural and design context. The intervention thus overturns the old planimetric system and outlines a space characterized by open, fluid and interactive environments, in which context the various and different needs of the client find adequate answers thanks to non-canonical interpretations of the spaces and furnishings created to the project.
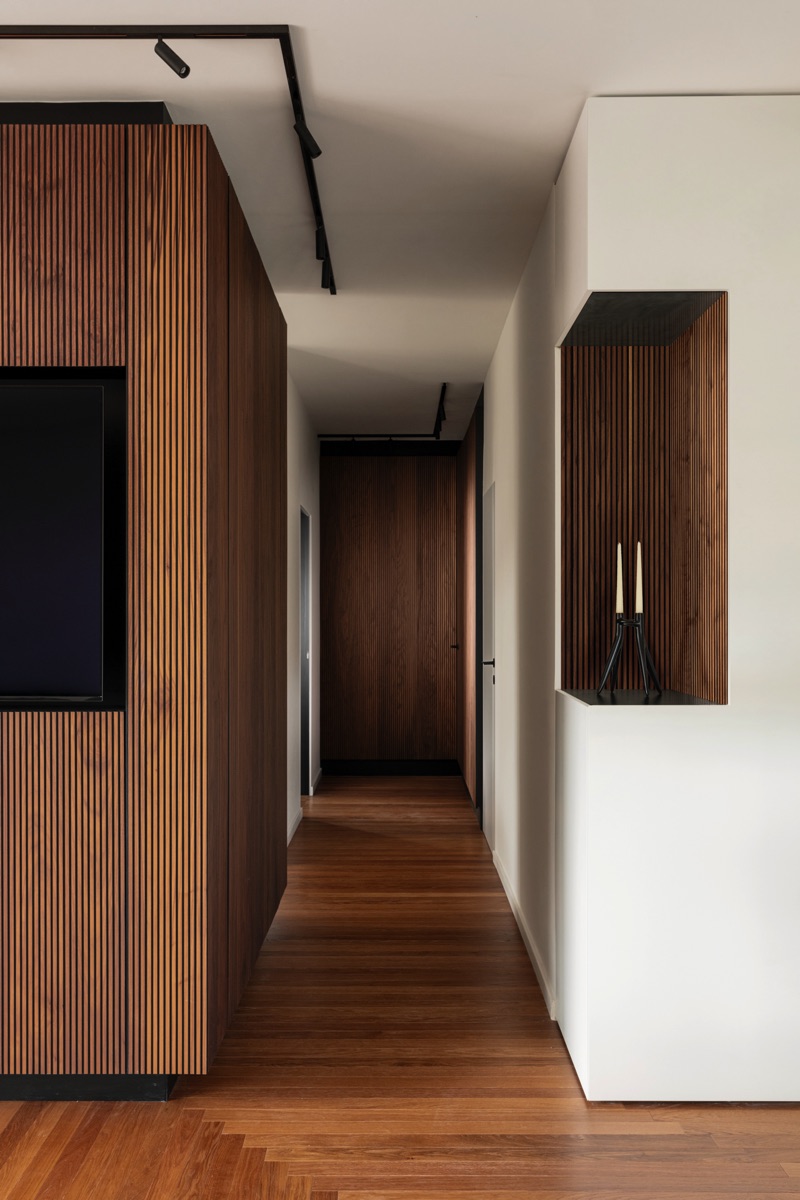
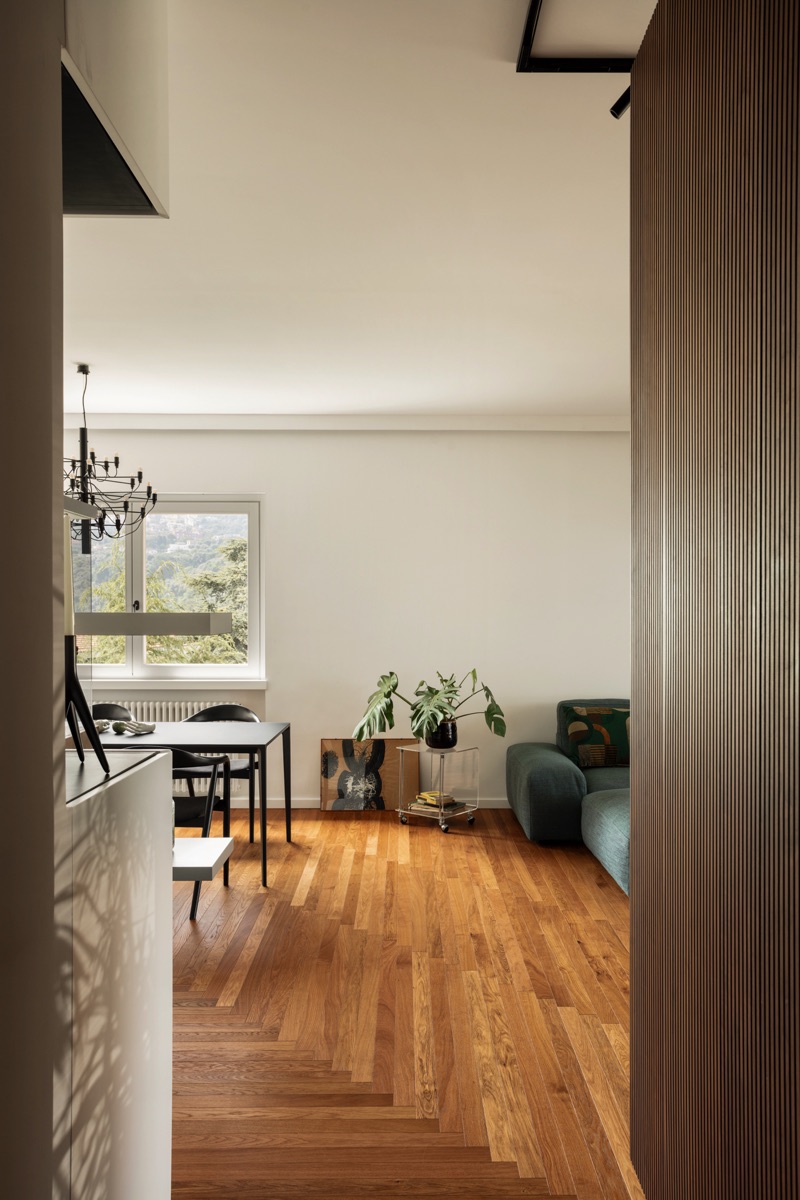

The regular and constant succession of parallel lines emerge as the common thread in the entire design interpretation of the space and its individual environments, whose definition he suggests and outlines through constant reference to geometries, alignments and projections: what emerges is a place of living characterized by a fluid and dynamic scheme, within which the different spaces follow one another with continuous connections and visual, stylistic and chromatic references.
The living area emerges as an extremely large and welcoming space, whose volume appears to be characterized by the large window that dominates the entire wall and visually extends the house toward the seascape and its infinite suggestions. Impalpable boundaries make the spaces dedicated to the entrance easily definable and identifiable, to the actual living room and the dining room in a constant, fluid and uninterrupted dialogue.
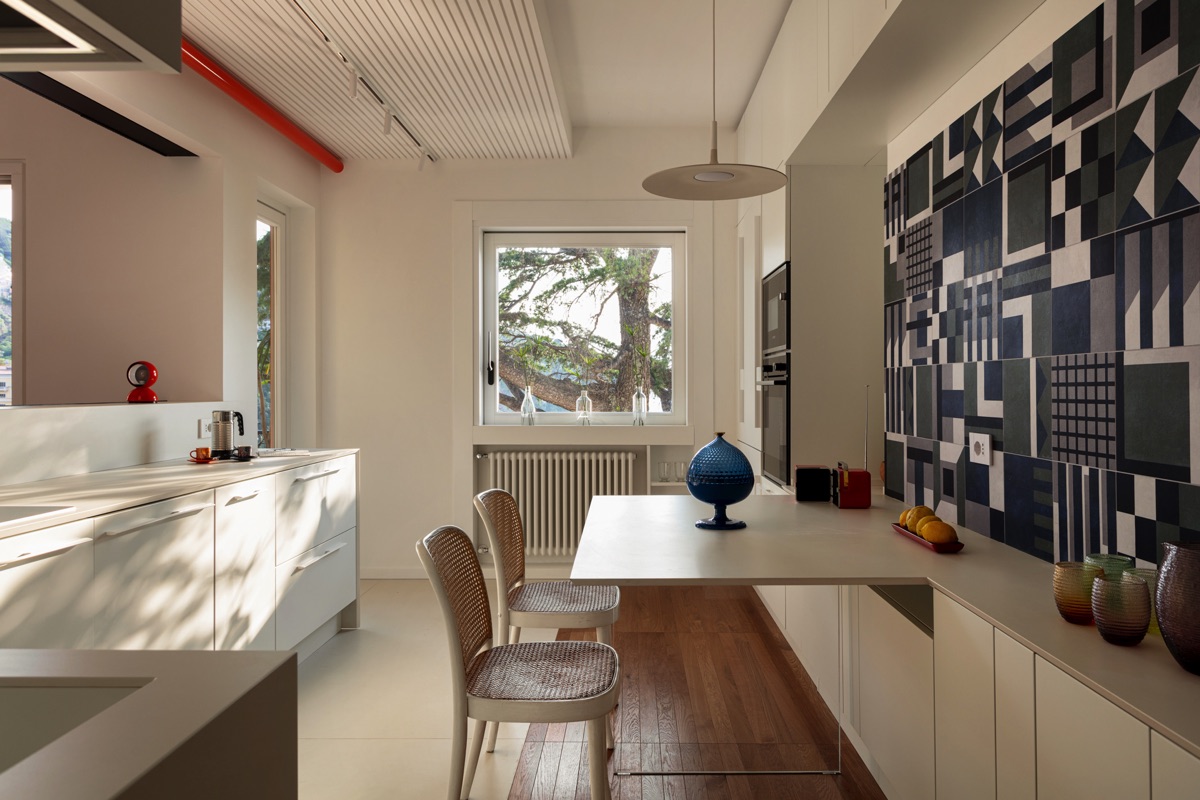
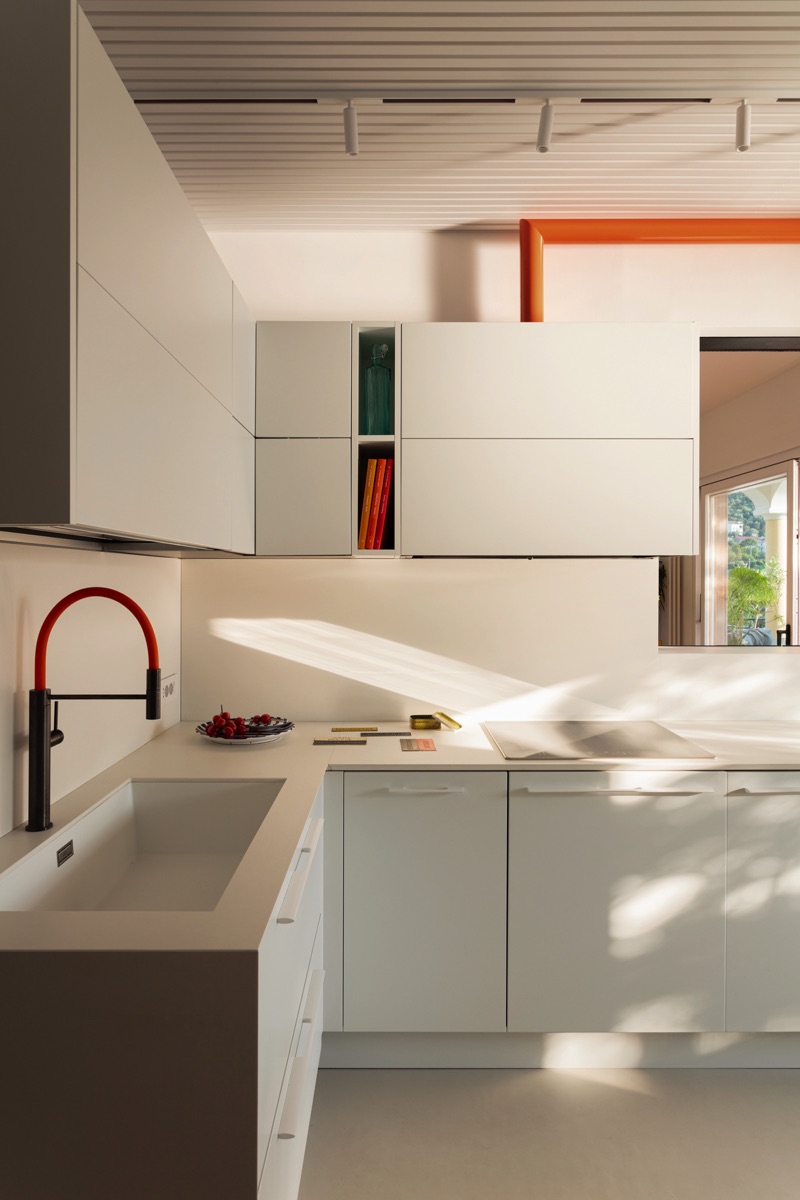
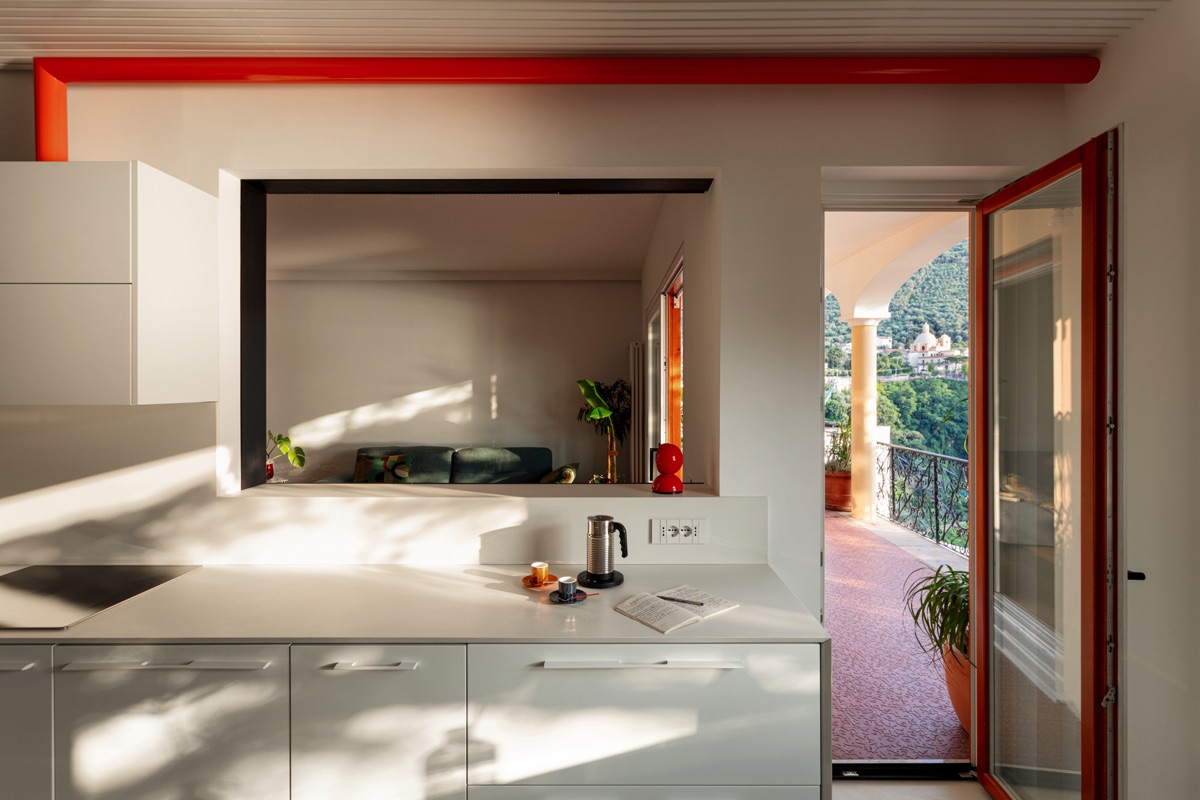
Visually inscribed in a lower volume and in direct spatial dialogue with the living area, the entrance is outlined inside the containment bollard defined by the glass and wood bookcase with horizontal development, to then be completed with the presence of a large full-height storage unit, camouflaged in color and finish with the walls, having the function of a wardrobe.
In the actual living room, the wooden slatted volume that occupies an important surface emerges in all respects as the undisputed protagonist of the new architectural interpretation, stylistic and formal of the entire home: focal point of the design and tangible common thread of the various environments, makes it possible to read the corridor leading to the rooms as both a visual and functional extension of the living area, a characteristic which appears underlined by the ceiling lighting system.
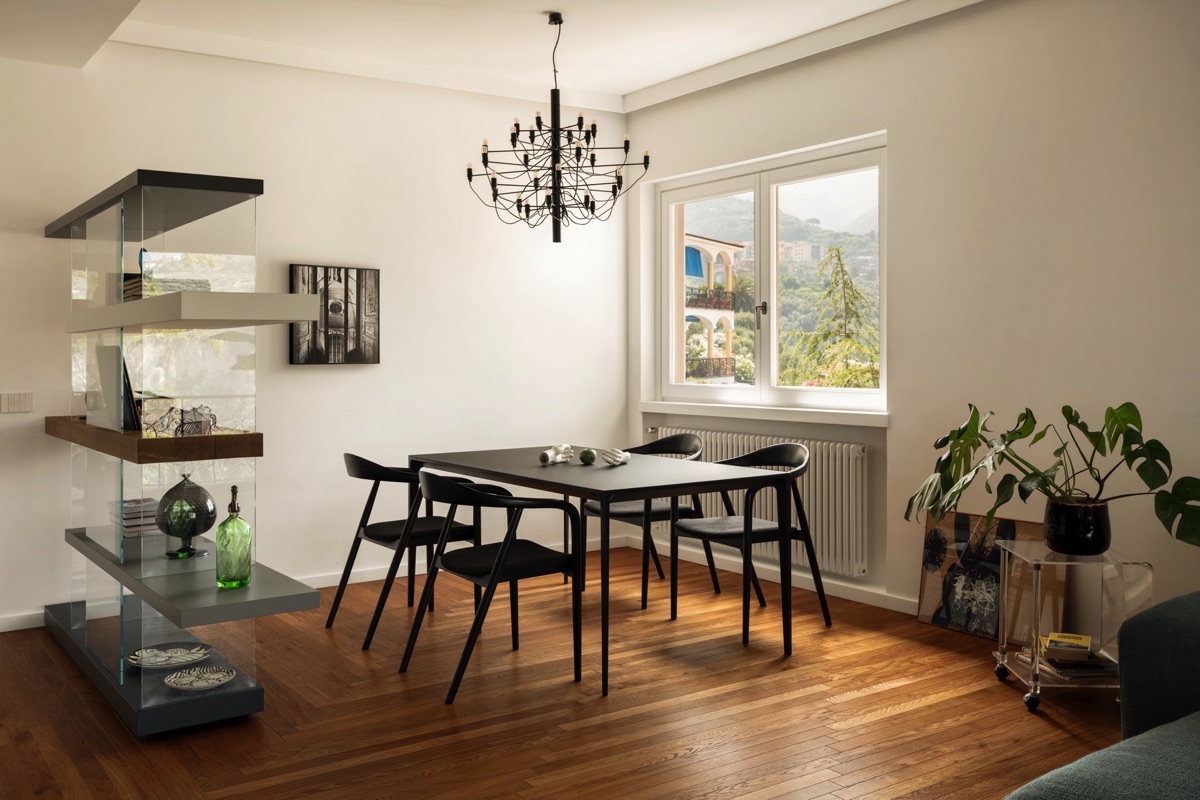
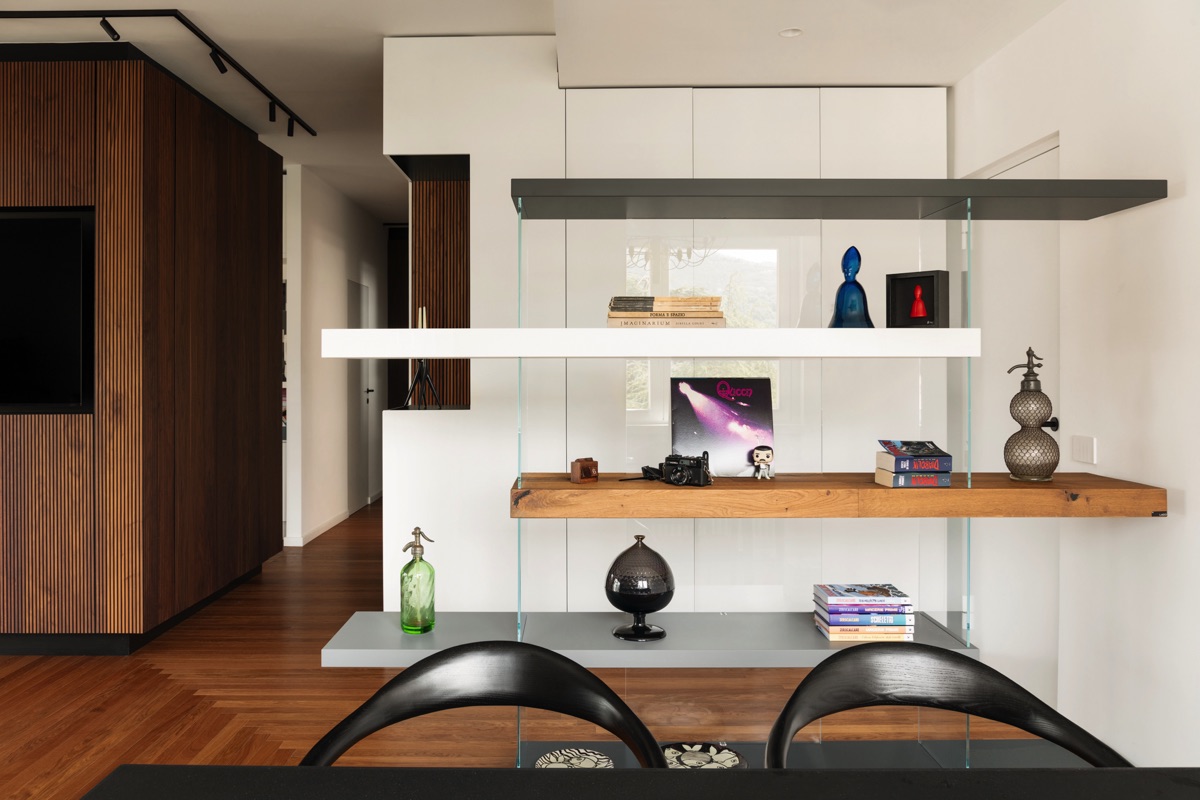
The ribbed boiserie is structured as a piece of furniture with totally containing functionality, inside which there is also a bar corner: the strategic transformative design makes it possible to define a complete and equipped space for multiple needs, in the context of an extremely limited available depth of just 10 cm. The specific position in which the furniture is placed – its presence also distinguishes and partially delimits the corridor area – gives functionality and protagonism to an often overlooked passageway environment, while completing the visual triangulation scheme linked to conviviality, composed of sofa and dining table.
Incorporated within the ribbed boiserie, the TV appears in close visual dialogue with the sofa, soft in shape and strongly connected in turn with the panoramic view that points towards the sea: both elements, together, define a precise subspace of relaxation within the large spatial box and the scenic layout of the living area. Between the entrance and the sofa, perfectly aligned with the large window which enjoys the evocative view of the hills surrounding Vico Equense and, finally, the living room table is placed, with simple and essential linearity, at the same time enhanced and embellished by the imposing chandelier on the ceiling.
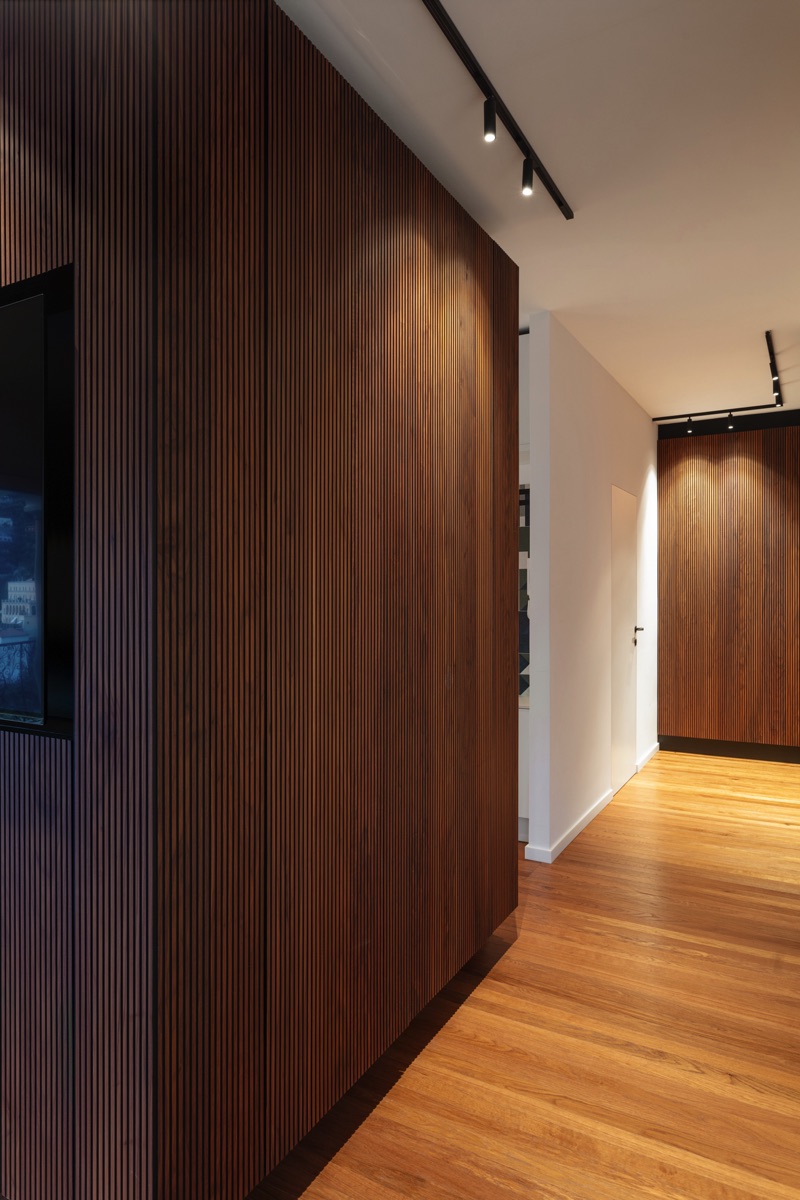
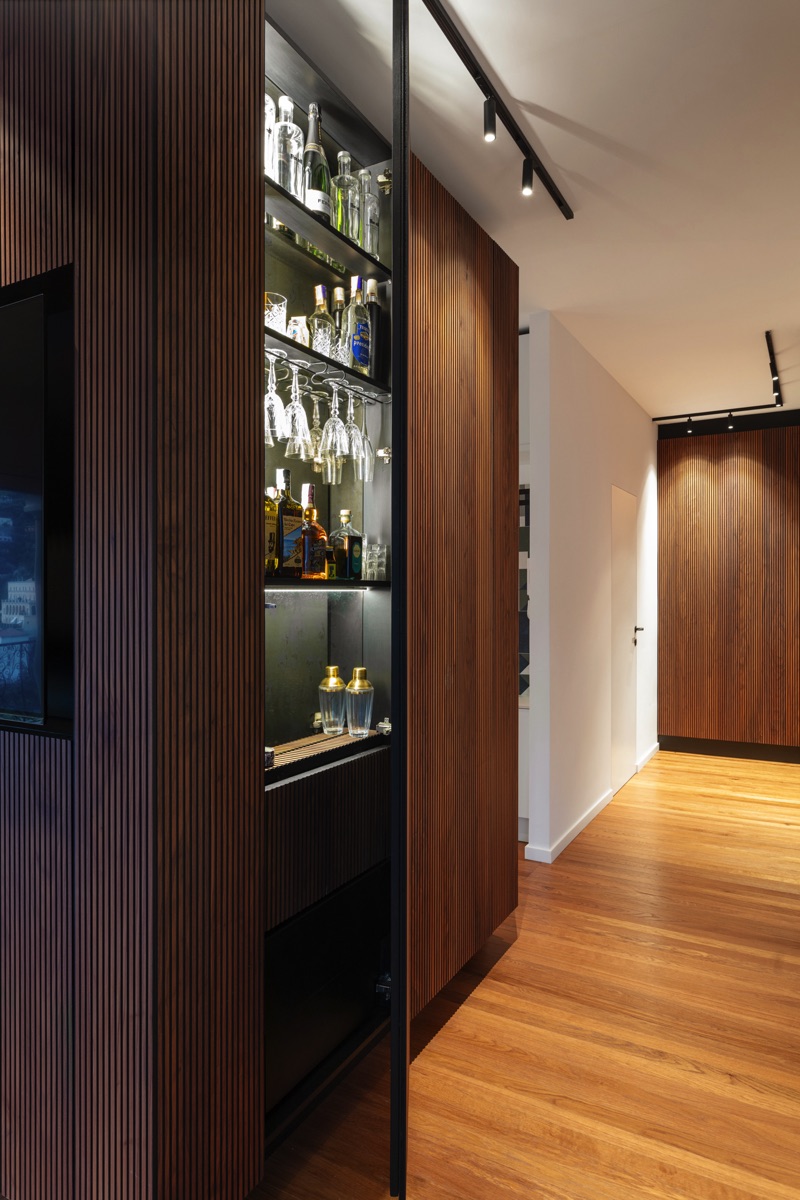
Brutally interrupting the cadenced, rhythmic and regular progression of the ribbed pattern of the boiserie block, two large rooms emerge- one in passing, the other un visual interaction, both without closing elements – which make it possible to insert the kitchen environment into the fluid and dynamic reading of the space.
The latter develops inside the ribbed scenic box following a completely mirrored, but inverse, stylistic and visual projection: like inside a sterile room, the colors lighten and the formal matrix of the alignments is proposed again according to the same formal plot, unraveling through new and different stylistic features.
In this environment we witness a clear co-presence of different materials, to suggest and identify the precise and timely distinction between the more strictly operational area and the more exquisitely convivial one. Enclosed in a white monochromatic box, the white worktop of the cooking area, characterized by built-in fires facing the living room as a sign of sharing and conviviality, it is surrounded by a white single-slab porcelain stoneware flooring – interrupting the strip-laid parquet in the rest of the space – and by a white three-dimensional ceiling once again ribbed. In the context of such chromatic absoluteness, the presence of the sink tap and the exposed pipe of the extractor hood in the orange variant emerges as a deliberately discordant component, capable of giving a touch of carefree liveliness to the environment through the chromatic difference.
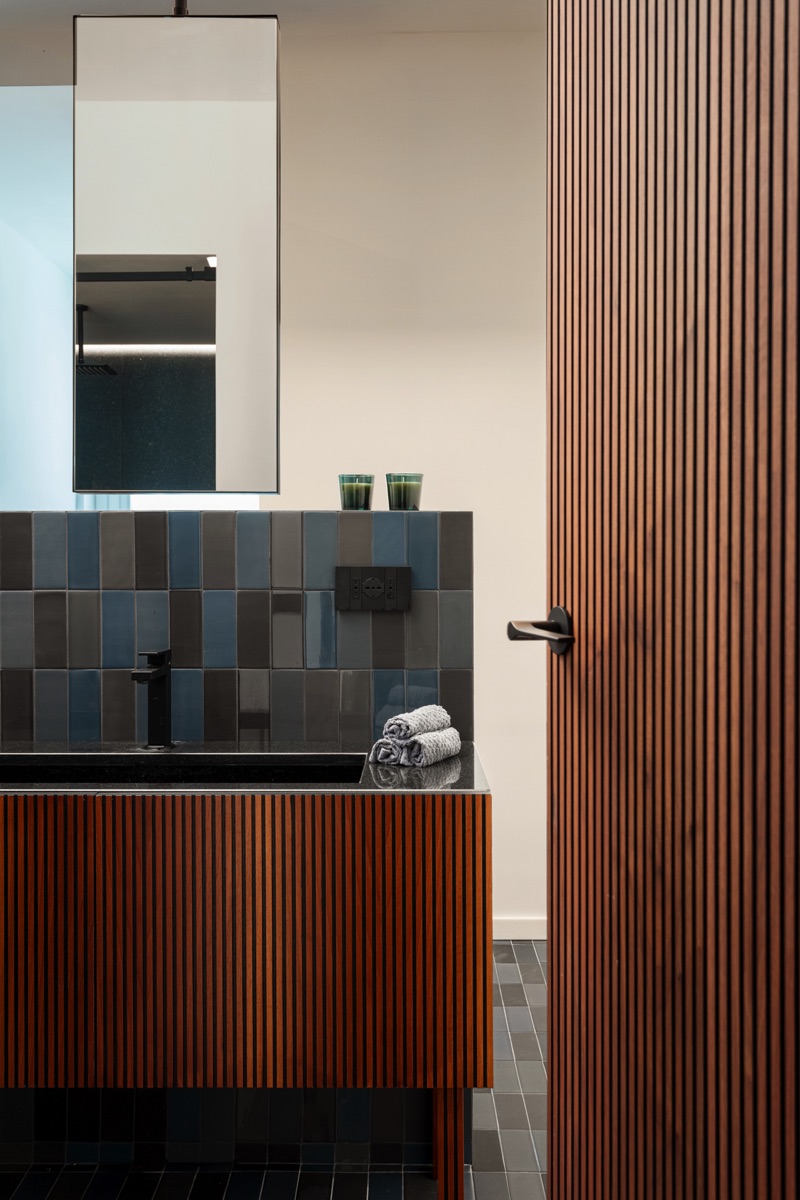
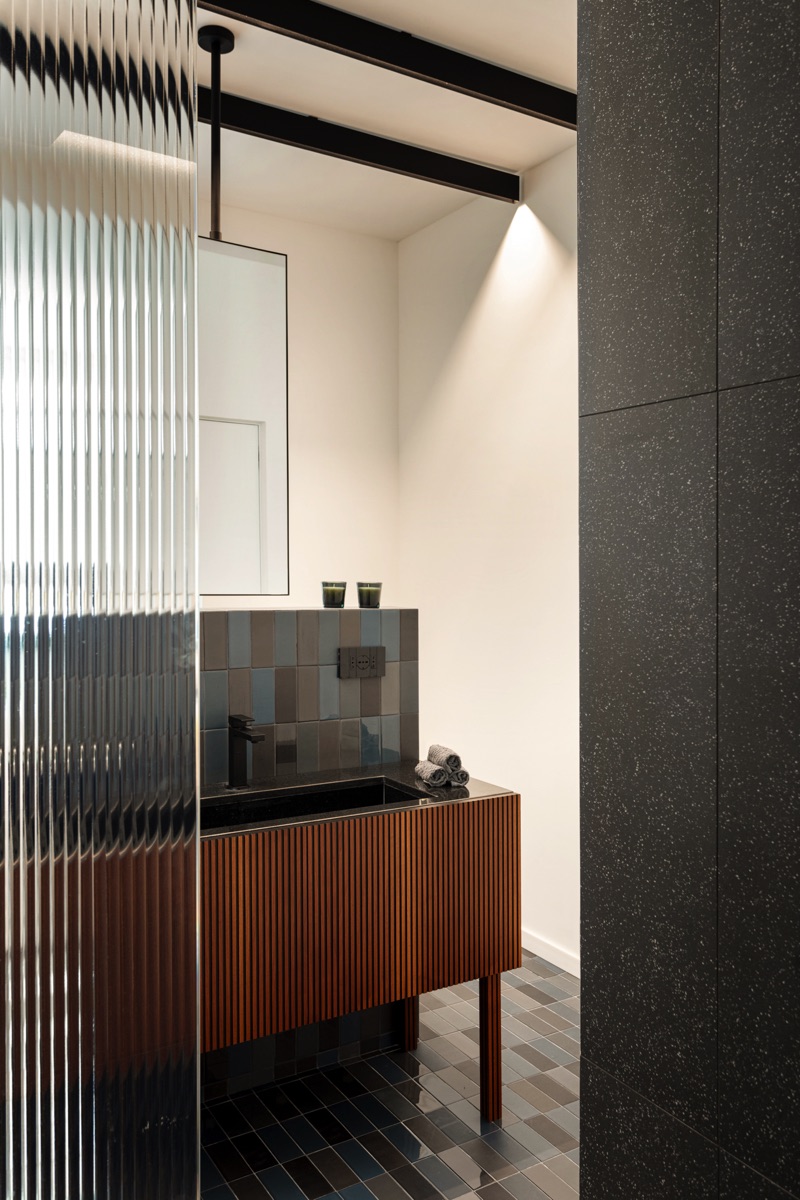
The other half of space geometrically defined– in which context the dense and regular sequence of parquet strips laid in a strip pattern is repeated without interruption of continuity- accommodates a large equipped storage wall, an ideal place to store appliances and where the pantry can also be found. Within this closed scheme, fully visible form the living area, perimetered and defined within a tile texture with discontinuous geometric patterns, an open space frames the custom-made dining table, which develops as a direct extension of the support surface of the equipped wall, supported by a glass partition.
In the corridor context, the scan of a dense mesh of wooden slats- completely perspective and mirror-like compared to the millerighe pattern of the boiserie block – identifies and defines a stylistic component with a strong personality that directs to the rooms, whose flush-to-the-wall access doors integrate perfectly into the decorative scheme that represents the overall interpretation of the environments.
The sleeping area develops following two clearly distinct formal sub-scores.
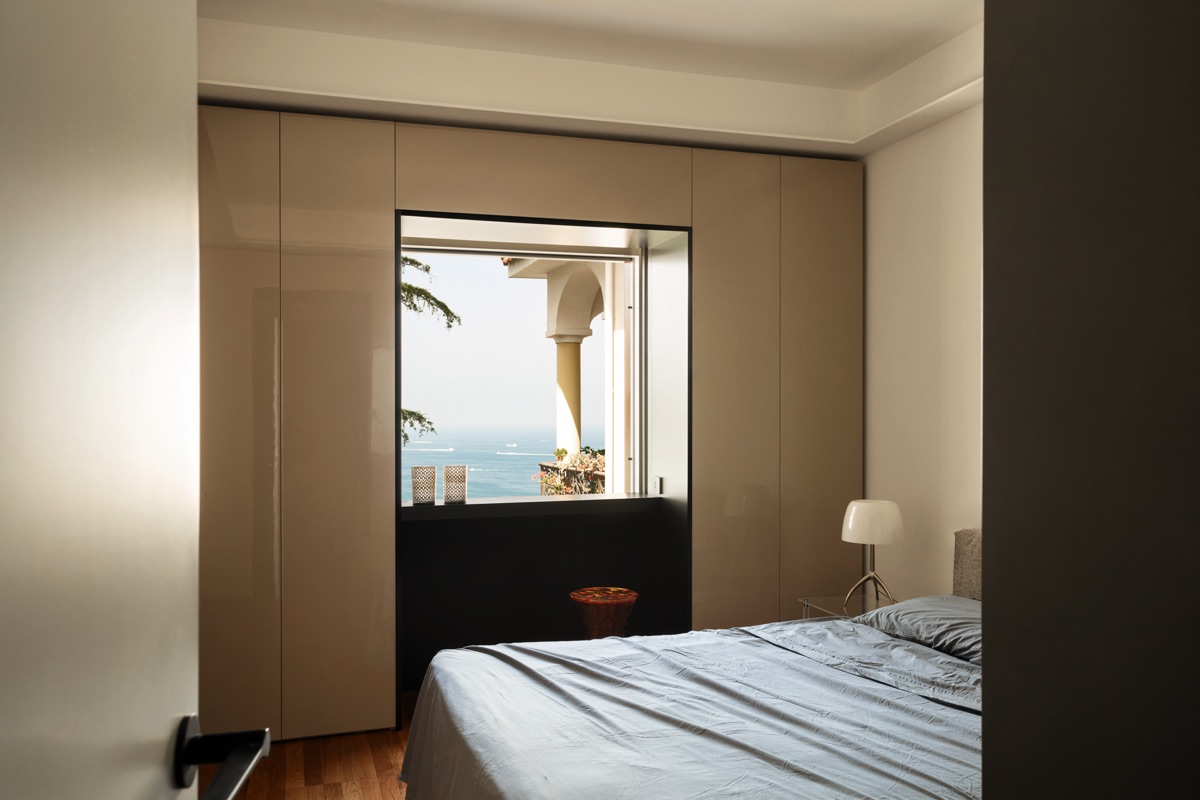
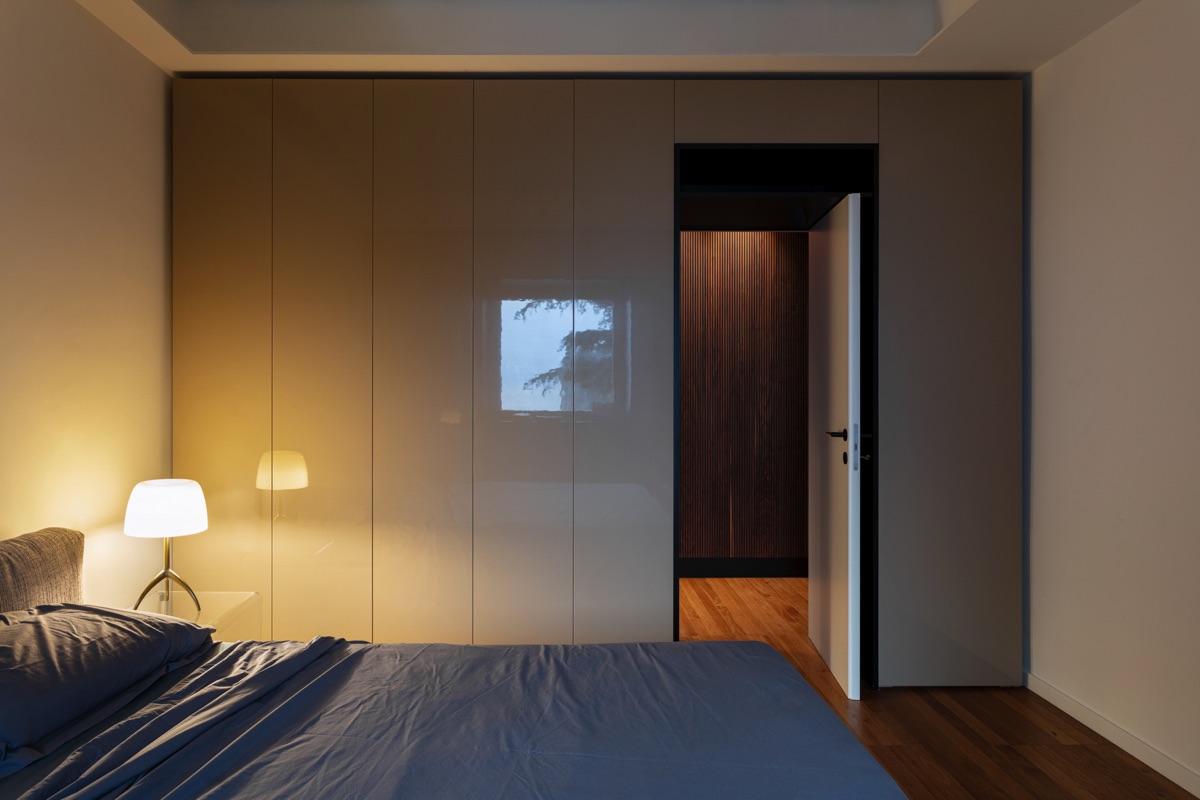
On one side, the master bedroom and the bathroom – placed in a mirror image at the bottom of the corridor and pigeonholed inside the slatted wooden mesh – clearly maintain the stylistic and formal link with the living area; while the girls’ bedroom and its bathroom, with accesso to the part of the corridor where the wall appears without boiserie, they instead refer to the visual codes of the kitchen- placed in a directly mirror position compared to the passage corridor – and they reinterpret the compositional elements according to once again different stylistic codes.
The master bedroom reveals minimal shapes, with essential linearity. Two large custom-made wardrobes extend in parallela long the entire surface of two opposite walls; in this context, he sand-colored doors with extra-gloss finish are brutally interrupted by two contrasting matt black pads, the first one at the access door, while the second one on the large window overlooking the sea; come extension of the windowsill, a further highly functional design element is inserted here, such as a desk for smart working or a beauty corner station.
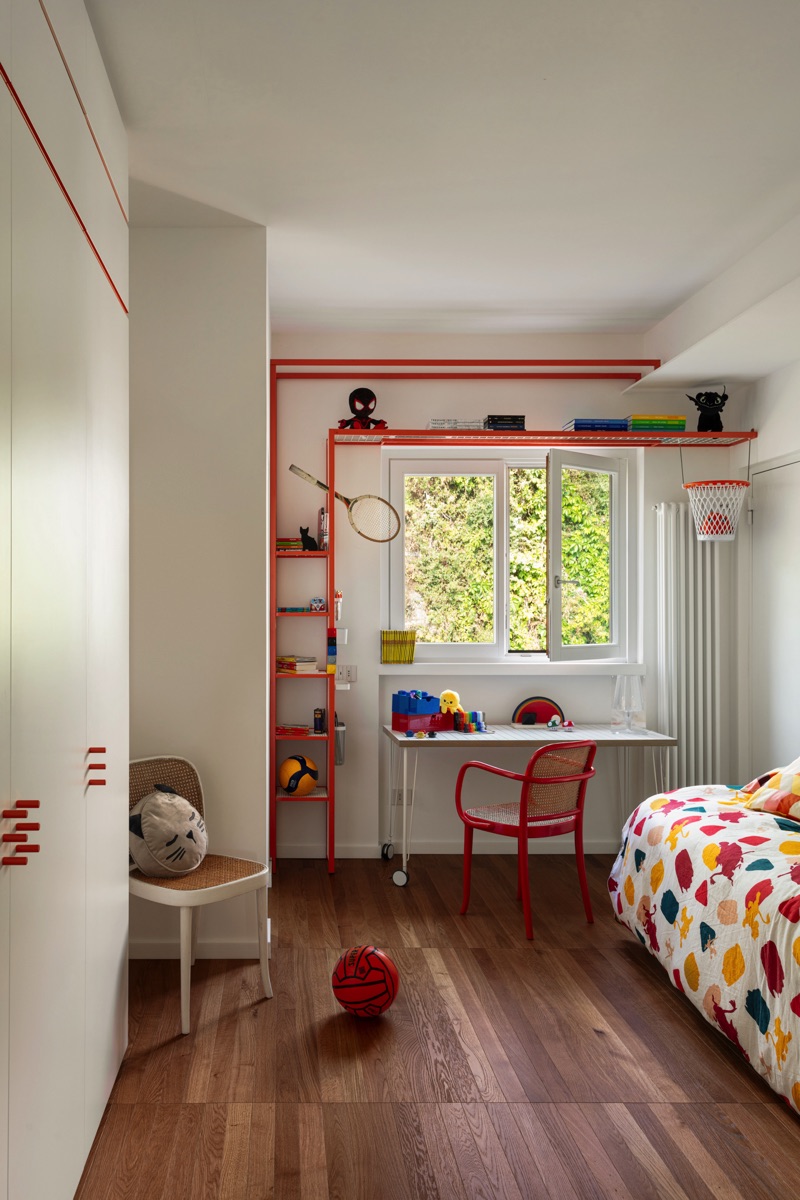
The ribbed fil rouge that distinguishes the entire design system of the house is also repeated in the master bathroom. Here rectangular tiles placed both on the floor and on the walls – alternating in the double matt and glossy finish in a composite set of nuances from the blue to brown – creates a geometric pattern of great visual impact; the space emerges in its unusual square shape, with the presence of totally free walls, while the sanitary fixtures are positioned in the center of the room in the context of a double-sided wall. In front of the entrance door, the sink keeps the mesh of the ribbed boiserie firm in its composition, completing itself with the presence of a mirror suspended from the ceiling which makes reading the entire environment free and fluid. The shower with bench is placed in a lateral position and in the context of an independent space: here a fifth glass window, once again characterized by the stylistic feature of linearity, partially shields the width of the room and makes the connection between the different functional spaces more fluid.
The girl’s bedroom, with access in a mirrored position compared to the kitchen area, recalls its aesthetic, chromatic and formal canons. A series of lines in the orange color variant define and emphasize the furnishings created specifically for this environment, once again characterized by alignments and geometries that identify dynamic volumes within it. With direct entrance from the room you finally access the relevant bathroom, in which context the green cladding dominates the space, as a clear tribute to the Mediterranean vegetation that can be perceived outside, further underlined by the ironic presence of a zoomorphic light point placed next to the mirror.
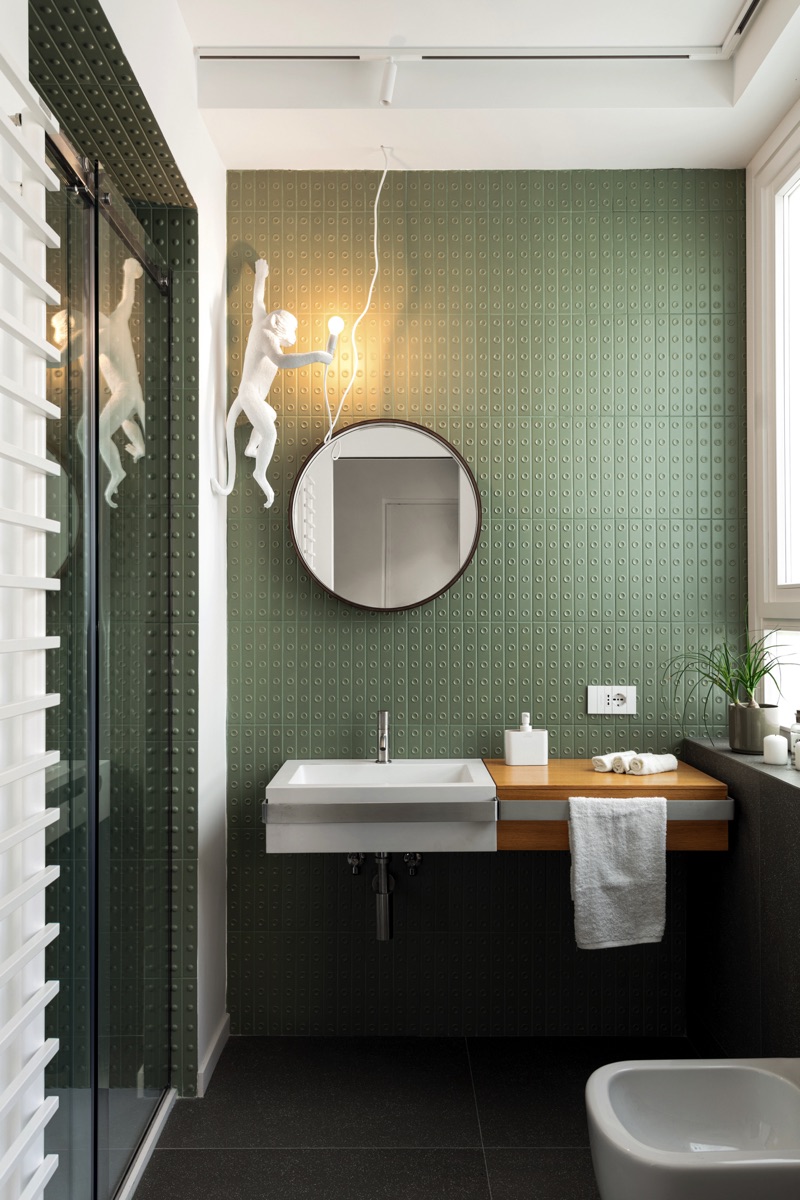
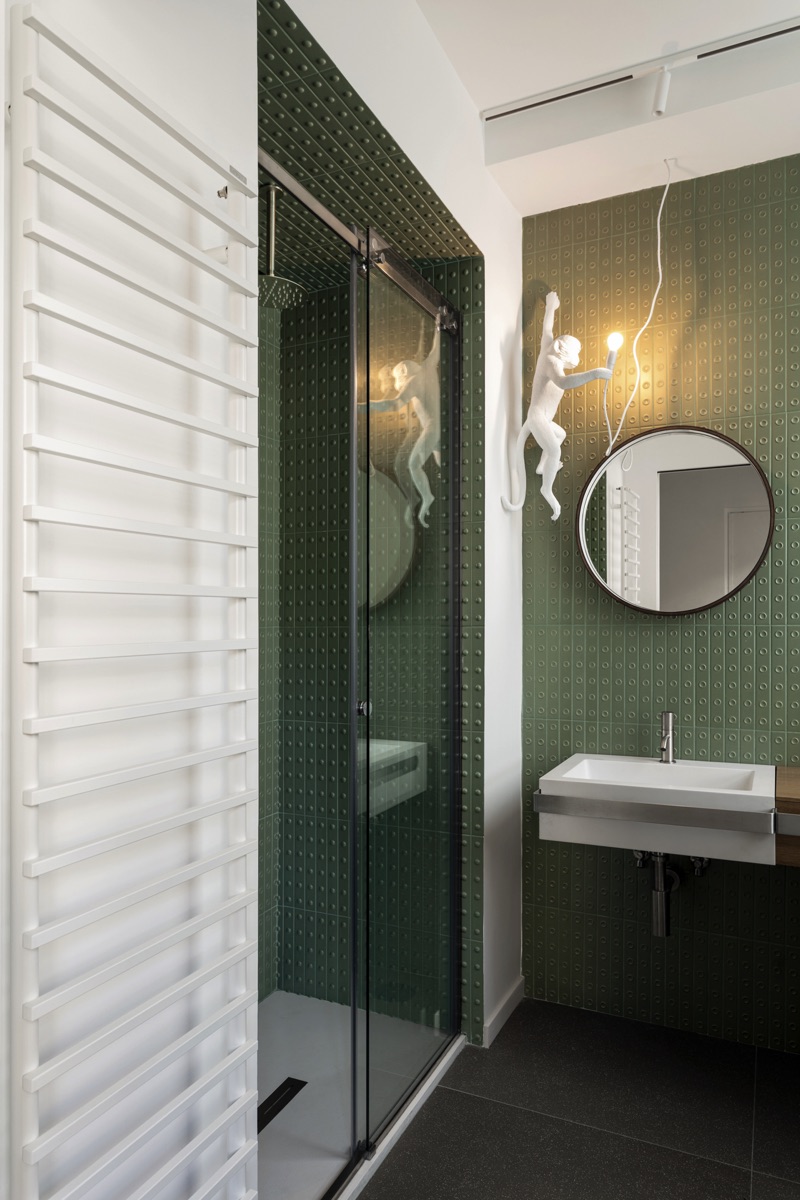
Architectural and interior design: Architect Valentina Autiero
Property location: Sorrento Peninsula
Property dimensions: 100 mq + terrace
End of works: 2023
Photo credits: Carlo Oriente
Specific furnishing and covering supplies
Living Area
Living
parquet: MARDEGAN LEGNO
wooden boiserie: CP PARQUET
entrance/living bookcase: LAGO DESIGN
living speaker: BANG&OLUFSEN
living table: RIMADESIO
living chandelier: FLOS
living sofa: SABA
Kitchen
kitchen parquet: MARDEGAN LEGNO
kitchen floor: FLORIM CERAMICHE
kitchen covering: CERAMICHE BARDELLI
kitchen ceiling: ORAC DECOR
kitchen taps: GESSI
kitchen furnishings: ARREDO3
Night area
Night area
bed: FLOU
room table lamp: FOSCARINI
room stool: KARTELL
Master bathroom
floor and shower covering: 41 ZERO 42
bathroom mirror: CERAMICA CIELO
sanitary: CERAMICA CIELO
bathroom taps: BONGIO
bathroom radiator: TUBES
Girl’s bathroom
bathroom floor: 41 zero 42
bathroom taps: MUTINA
washbasin: EVER LIFE DESIGN
bathroom taps: ZAZZERI
sanitary: CERAMICA CIELO
bathroom radiator: TUBES
bathroom lamp: SELETTI