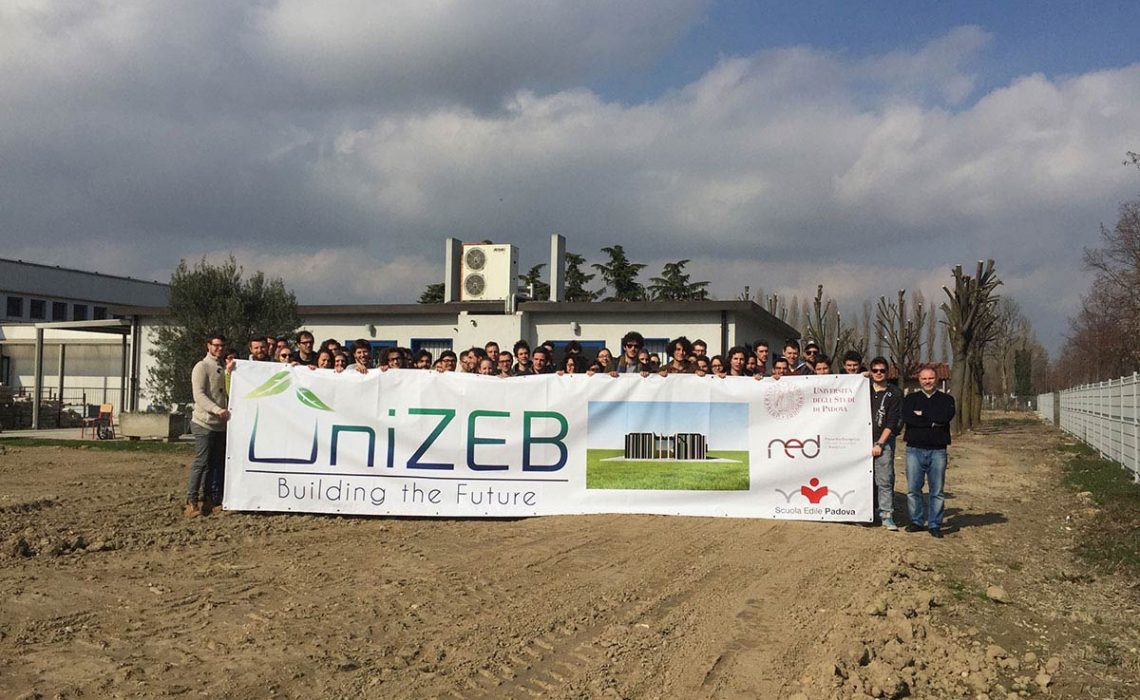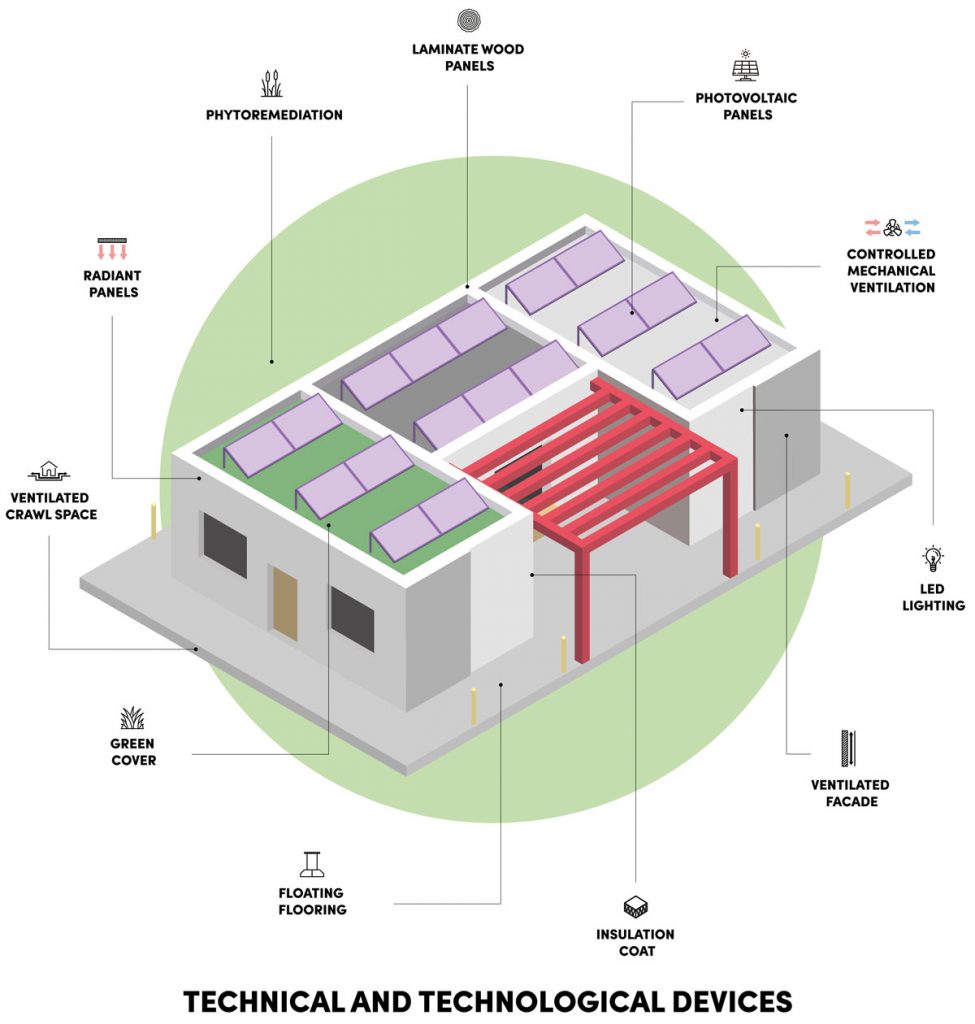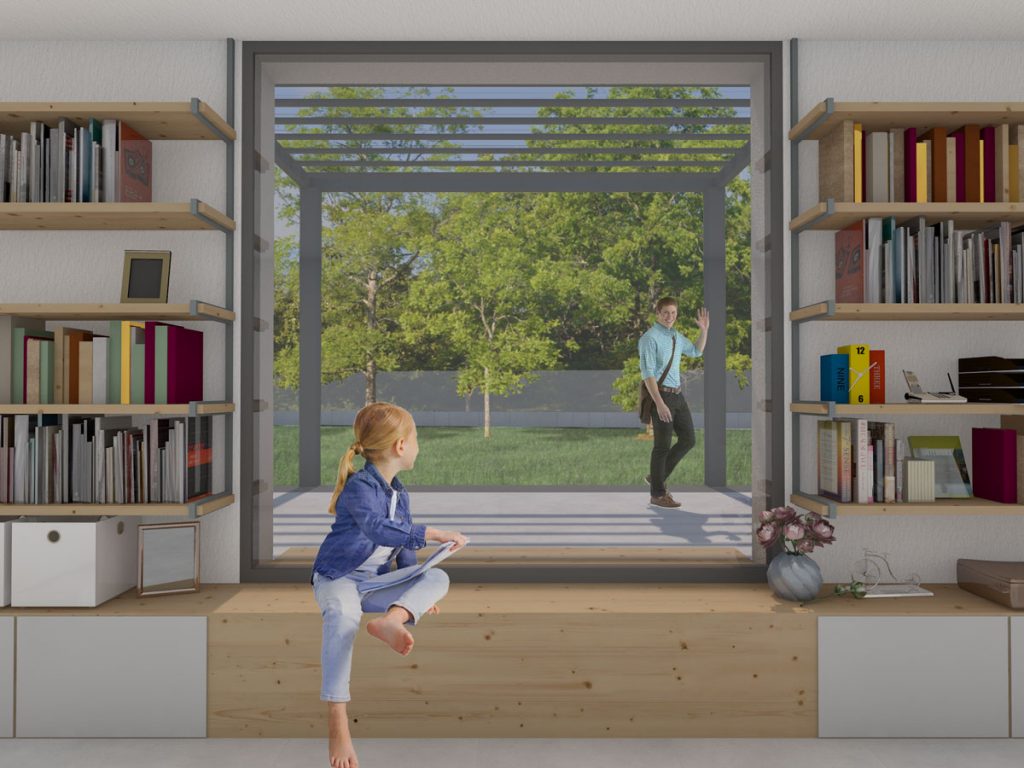
Some university students took the lead to start a project, the Zero Energy Building laboratory of the University of Padua, and on March 20 ZEBLab was officially born with the aim of investigating the issues relating to buildings with zero energy consumption (ZEB) and with the aim of concretizing the knowledge learned in the classrooms thanks to participation in the Solar Decathlon.
HOW IT IS BORN
It is an international competition, established by the Department of Energy (DOE) and by the “National Renewable Energy Laboratory (NREL) of the United States in which several university teams are called to design and build prototypes of solar energy self-sufficient, innovative and sustainable homes.
Despite the cancellation of the European edition scheduled for the year 2017, the project was not abandoned, as it represented a unique opportunity for the formation of specific know-how in the technical planning and management of a team heterogeneous.
Thanks to the support of professors, researchers and students themselves, a permanent and multidisciplinary laboratory was founded, whose ultimate goal was the design and construction of energy-efficient and environmentally, socially and economically sustainable homes: this laboratory took the name of UniZEB.
THE INVOLVEMENT OF THE BUILDING SECTOR IN ENVIRONMENTAL ISSUES
The desire to investigate these issues stems from the awareness of the fact that, currently, energy consumption on a global scale is unsustainable, as evidenced by climate change, which the building sector also contributes to, through the use of fossil fuels as sources of primary energy.
Fortunately, public and government attention to this issue is growing, leading to a series of measures aimed at reducing emissions of polluting elements into the atmosphere.
The building sector it is totally involved and it is rapidly changing to face the issue, promoting the realization of high-performing building: almost zero energy requirement, high performance, use of energy from renewable sources and high performances plants.
TESTS ON LOW ENERGY CONSUMPTION BUILDINGS
From this point of view, numerous European countries are starting to make use of research centers to monitor the energy performance of the systems in use, paying particular attention to facade and roofing components.
Indeed the internal climatic conditions of a building are strongly influenced by the interaction between the envelope and the active and passive systems present in the house itself.
In order to examine the different solutions during a significant period of time, some buildings have been built, characterized by great architectural and structural flexibility, which allow specific tests to be performed.
UNIZEB IN PADUA
Similarly, the research object of UniZEB is the study and analysis of the behavior of buildings with low energy consumption, subjected to the real operating conditions, experimenting with different types of buildings and analyzing their performance in the climate of the Po valley, characterized by rigid and foggy winters and hot and humid summers.
This is realized in the design and construction of energy-efficient building prototypes, designed to provide a service to the community, which is updated on the most innovative technologies on the market, and to companies which love the opportunity to introduce their products.
Despite this, the most innovative aspect of the project lies in the general approach which involves the active participation of the students, referring to theories of experiential learning. In addition, the members of UniZEB come from the most varied degree courses, giving the laboratory a peculiar multidisciplinary character, which allows a 360° project management.
THE SUSTAINABLE PROJECT: THE FIRST PROTOTYPE
Currently, the forces of UniZEB are concentrated in the design and construction of the first prototype: a house of about 80 square meters which will be located in the lot owned by the Padua Building School.
A recently approved agreement guarantees support to the project by the Padua Building School, the Municipality of Padua, the Padua ANCE and the SPISAL. The laboratory also sees the patronage of the Order of Engineers and of the Order of Architects of the Province of Padua, involved in the promotion and dissemination of the activities developed by UniZEB.
The project is funded thanks to the sponsorship of more than 25 companies, most of which are based in the province of Padua. There are 4 levels of participation, which differ on the basis of the invested capital and the service provided by UniZEB in terms of visibility, these are (in ascending order): sponsor, premium sponsor, partner and premium partner.
STEP 1: THE PRELIMINARY STUDY
The research currently underway, centered on the prototype building, is divided into several phases. After a preliminary study of the regulatory requirements concerning high energy performance buildings, the design process followed the principles of integrated design, in which a precise correlation was maintained between the different parts of the building, both from the point of architectural-structural view both from a plant engineering point of view.
At this stage, various figures were involved in the decision-making process, first and foremost the university students, supported by the professors of reference, and secondly the technicians of the project partner companies, who provided their technical skills developed thanks to years of field experience.
A characteristic of the building consists in the coexistence of several solutions, which can thus be compared on equal internal and external climatic conditions. Furthermore, since the intention is to modify the building after a few years, implementing technological solutions different from those foreseen in the first version, the building is composed of prefabricated elements, most of which are easily removable and replaceable.
Furthermore, the construction was designed in such a way as to meet the requirements imposed by legislation to define a NZEB building.
Now, the project is at an advanced stage of executive planning and the last construction details remain to be defined; the request for a building permit has already been presented to the municipal offices.

STEP 2: THE PROTOTYPE CONSTRUCTION
Based on the timed program, it will take about 6 months to complete the work.
Since student training is one of the primary aim of UniZEB, the building will be partly built by the students of the Building School, therefore the realization times are dictated by didactic needs and are extended with respect to what would occur under normal conditions.
The construction will be an interactive moment for both students and professionals, who will have the opportunity to visit and learn about an innovative reality of design and construction, as well as study and learning.

STEP 3: DATA MONITORING
The third phase, the conclusive one, foresees a period of monitoring and detection of the data obtained through the preparation of special sensors. In fact, the prototype will constitute a computerized and infrastructured research laboratory where each parameter will be monitored 24/7 in real operating conditions.
Thanks to the data collection, which will last a minimum of one year, it will also be possible to make a direct comparison between the real conditions and the results provided by the simulations carried out during the design phase using the supplied software.
The analysis of the data thus obtained will make it possible to obtain information on:
- overall performance (Indoor Environmental Quality, IEQ);
- housing performance;
- overall performance of heating systems, linked to consumption for heating, cooling, domestic hot water and electricity production; the aim is to estimate the gap between the energy yield of the project and the real one;
- global production of renewable energy and its accumulation;
- potential and efficiency of work in DC of future homes;
- global energy cost, including Life Cycle Assessment (LCA);
- effectiveness of waste and water management systems as well as those for the elimination of pollutants.
Moreover, during the monitoring period, the home will be inhabited by the students, so as to be able to recreate the real operating conditions.
This will be an opportunity to carry out environmental psychology studies, a discipline that deals with the transitions that take place between the individual and the socio-physical environment which they live in.

A possible future development, thanks to the analysis of the data obtained, involves the conception of different declinations of the solutions adopted in the first prototype, so as to be able to identify the most suitable systems for the construction of buildings with zero energy consumption in humid climates and characterized by a strong annual temperature range.
AUTHORS

MILICA MITROVIC
Born in Leskovac (Serbia), she has lived in Altavilla Vicentina since 2004. After the diploma at Liceo Scientifico Paolo Lioy in Vicenza, she began her Single-Circle degree in Building Engineering-Architecture at the University of Padua. During her studies, she took part in various initiatives promoted by the University; in fact, for two years she was the Teaching Tutor for the Building Design laboratory, she contributed to the improvement of the management of the Engineering School through participation as Student Representative in the Joint Teacher-Student Committee and she attended numerous events and study trips such as photographer and filmmaker of her degree course. Since 2016 she is a member of UniZEB, the Zero Energy Building laboratory of the University of Padua. Today she is an honorary member of the team, but during the academic year 2017-2018 she has played the role of Technical Manager for the management and coordination of the project of the first prototype in every technical aspect. In 2018 she obtained her Master’s Degree in Construction Engineering-Architecture with a thesis on “Integrated design of an innovative sustainable building laboratory. The case study UniZEB ’’, of which Prof. Umberto Turrini is supervisor. In the same year she won the tender as Research Fellow of the CORE WOOD project at the University of Padua on the ‘’ Study of innovative multifunctional integrated building solutions made using elements in CLT wood panels ’’. In 2019 she participated in the second edition of C_Lab Veneto, an initiative of the University of Padua which aims at a path of accompaniment and training in business culture and entrepreneurship.

ALESSANDRA MASIER
Born in Motta di Livenza (TV), she lives in Annone Veneto, a small country town in the province of Venice. After the diploma at Liceo Scientifico XXV Aprile in Portogruaro, she began her Single-Cycle degree in Building Engineering-Architecture at the University of Padua. During her studies, although she lives in the city of Padua, she maintains excellent relations with the country of origin where she actively participates in many events, sometimes taking care of the organization as well. Always well prepared for teamwork and collaboration with people from different social backgrounds, as well as with professionals in areas other than her own studies, since 2016 she is a member of UniZEB, the Zero Energy Building laboratory of the University of Padua to contribute to the project developments on the architectural subject. In the academic year 2018-2019 she was the Technical Manager for the coordination of the architectural-structural area and for the disposal of domestic water. She is currently completing her studies with the thesis on “Functional recovery of historic buildings using energy-efficient integrated housing modules”, under the guidance of Professor Umberto Turrini, as supervisor.
STEFANIA PAOLI
After the high school diploma at Liceo Scientifico Quadri in Vicenza, she began her university career at the Politecnico di Milano, enrolling in a degree course in Communication Design, from which she retired after a semester for personal reasons. This brief experience leaves her an interest in graphics and visual communication that she continues to cultivate in the following years. The following year, she enrolled in the course of Building Engineering and Architecture at the University of Padua, where she discovered a particular propensity for the technical-scientific field. Thanks to the Erasmus + Studio project, promoted by the European Union, she could attend the 2015-2016 academic year at the Escuela Tècnica Superior de Arquitectura in Seville. Enter UniZEB in the academic year 2017-2018, which she becomes responsible of starting from the second semester, not disdaining to provide her own contribution in different areas with respect to her own specialization. In the first semester of the academic year 2018-2019 is Team Leader of UniZEB, a position from which she learns the importance of respecting the roles and in which she develops the ability to identify and enhance the strengths of each of her collaborators. She left this role after winning an Erasmus + Traineeship scholarship to do an internship in Barcelona. Here she collaborates with the Spanish company La Casa por El Tejado, in order to conclude her master’s thesis on the subject of cant as a strategy for the expansion and redevelopment of the existing building heritage, in which the company is specialized. Having withdrawn from the UniZEB management group, she continues to work occasionally to support the architectural group.