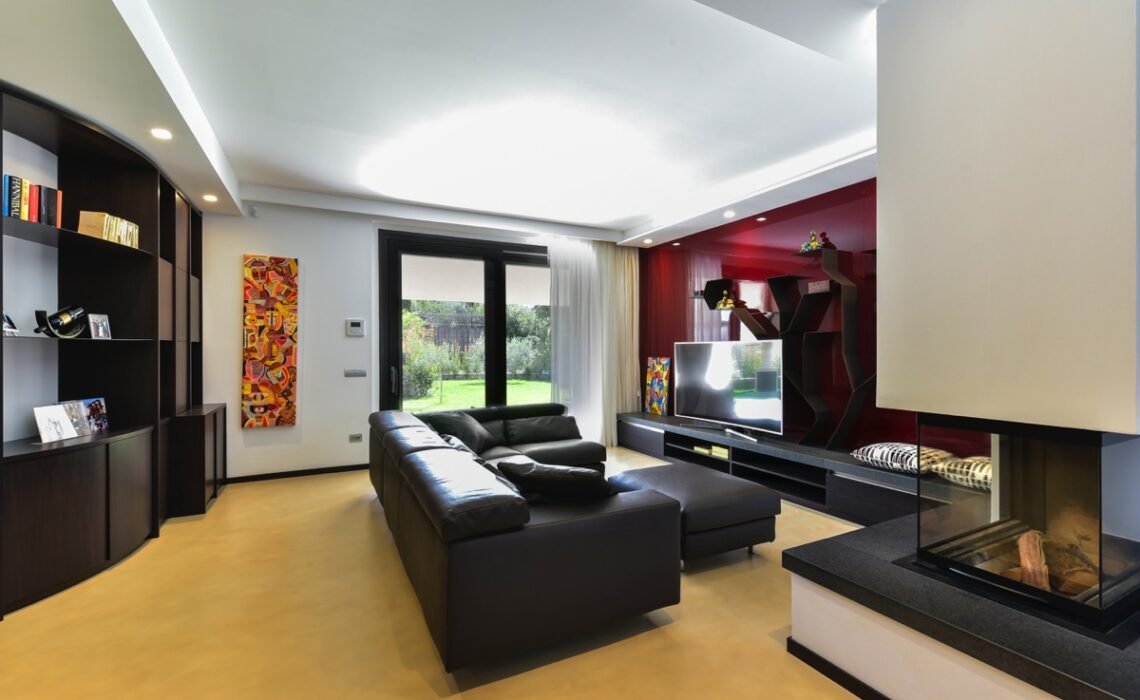
A few steps from the small historic center of Massa Martana, in the heart of Umbria, an apartment with simple features but with a strong and decisive style is located inside a residential building built in the 1980s.
The renovation, entrusted to the PURA-lab and PRC design studios, involved the entire internal distribution of the rooms to create a functional and dynamic living space, in full harmony with the requests of the clients.
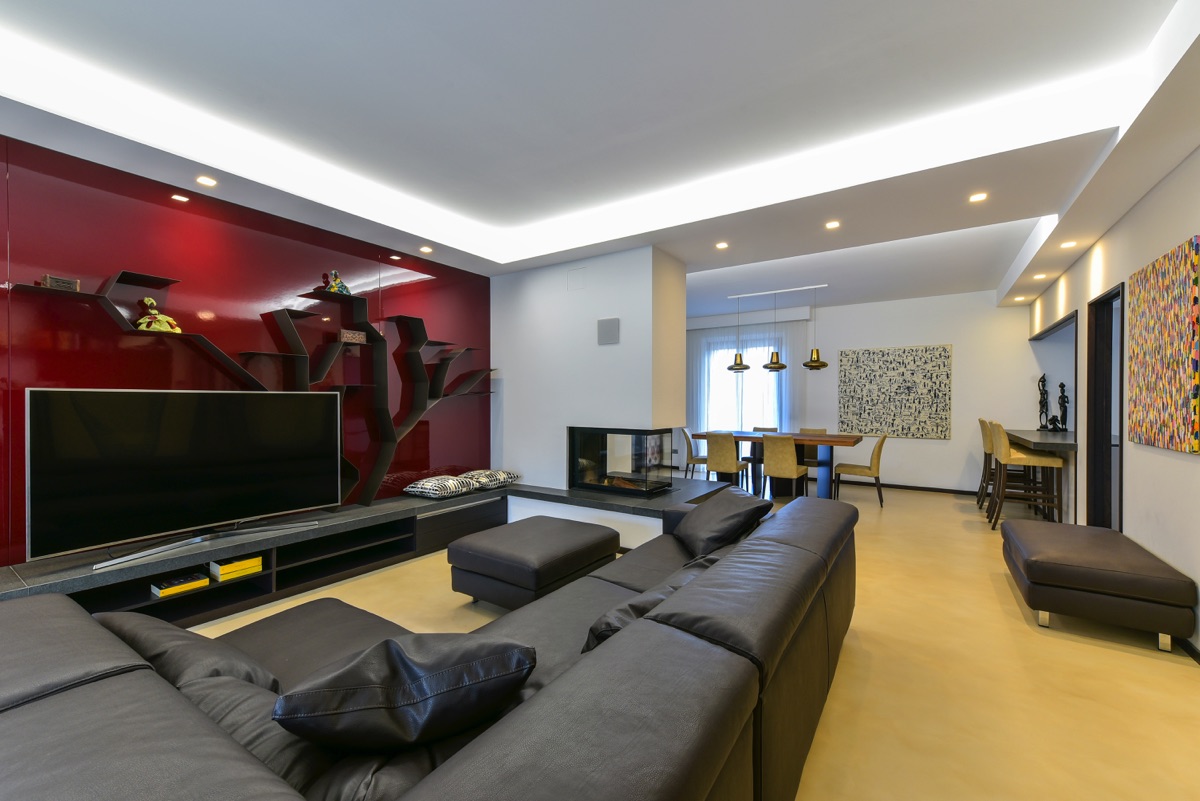
The approximately 120 m2 of interior, which overlook the main street from the kitchen and dining room side and the private garden, have been divided into a very large and bright living area and a more private sleeping area, which is cut by a hallway that connects the bedrooms with the “game room” which ideally constitutes the filter between the two areas.
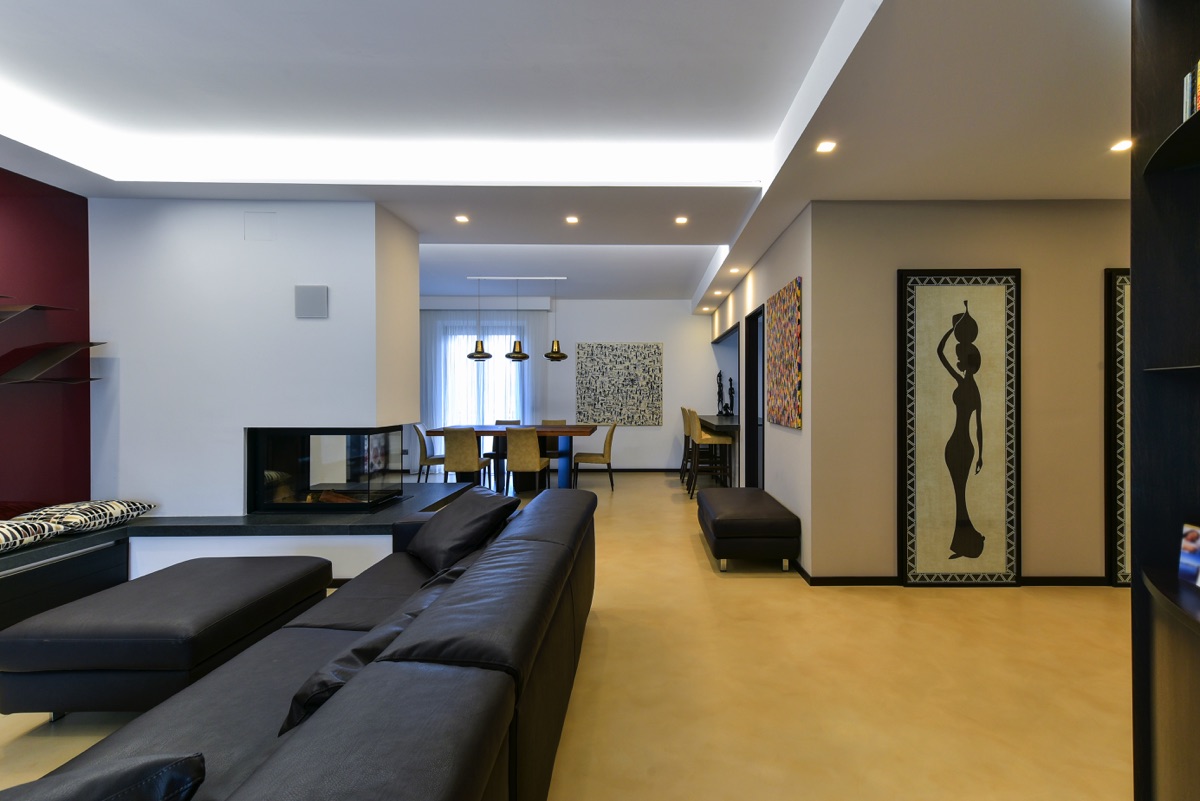
Kitchen, dining room and living room are part of a single large room with custom-made furnishing. A fireplace with a modern shape separates, without dividing, the dining room form the living room which it becomes one, constituting a single element with the living room furniture. The idea behind the project was to create a place of furniture that was at the same time a long and single “seat” that embraced the fireplace and continued along the entire wall of the living room up to the window that divides it from the garden. A large bookcase cabinet follows the convex curve that hides the guest bathroom in the living area. Near the entrance hallway, two large paintings with fabrics with ethnic decorations hide a large niche for wardrobe use.
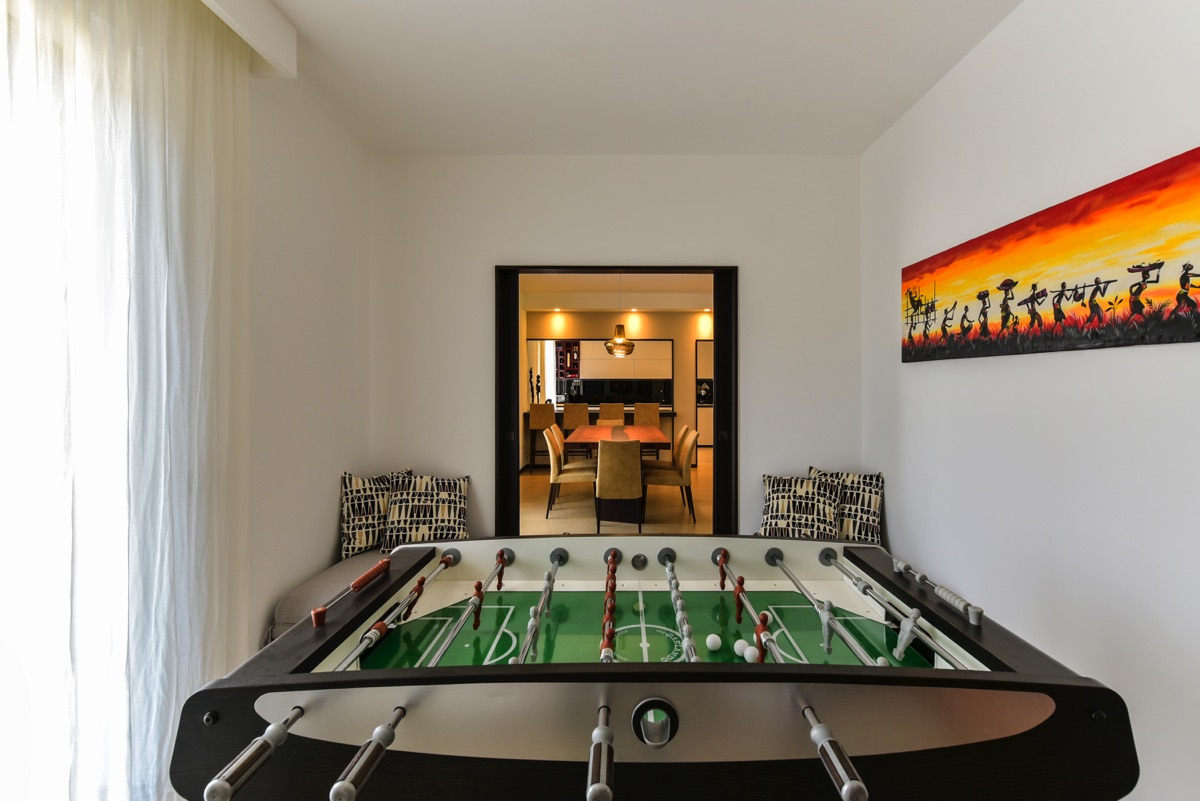
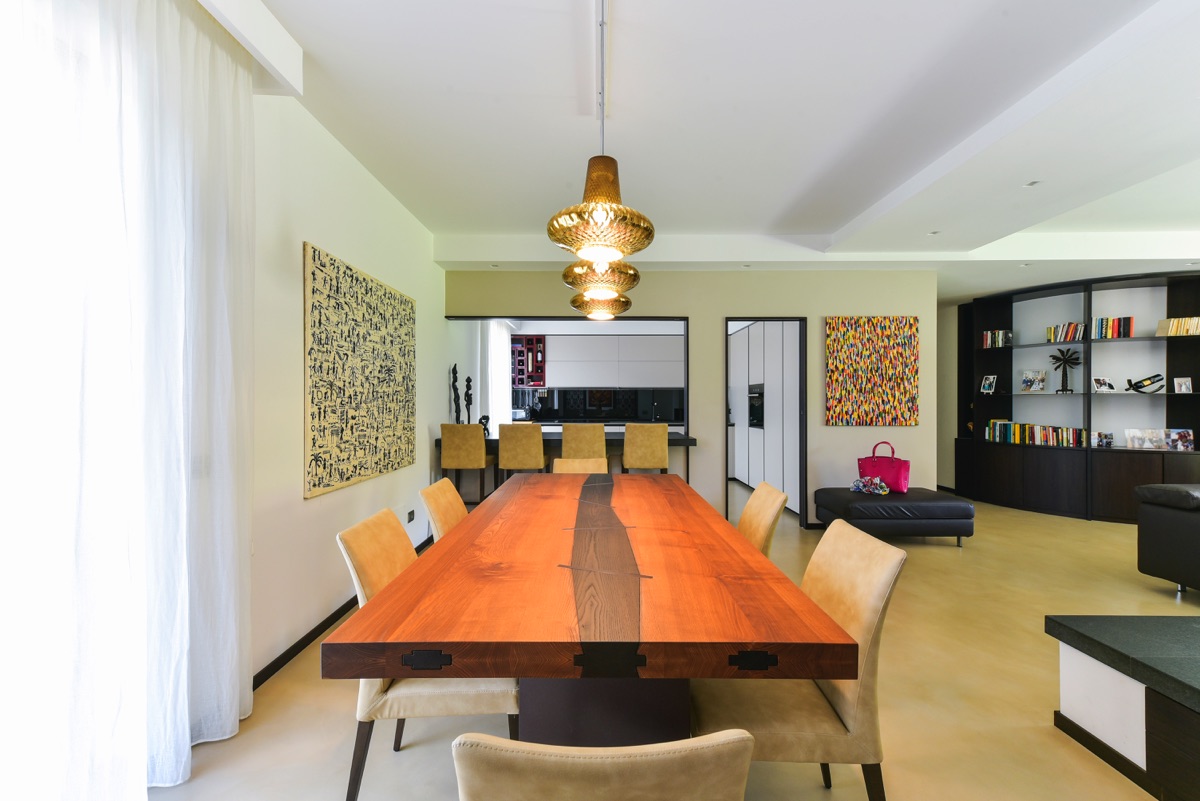
The master bedroom with private bathroom is characterized by the neutrality of white and beige walls and furnishings in contrast with the large African painting that acts as bedside. Two large mirrored sliding doors hide a large walk-in closet as opposed to the large wardrobe on the entrance wall of the room.
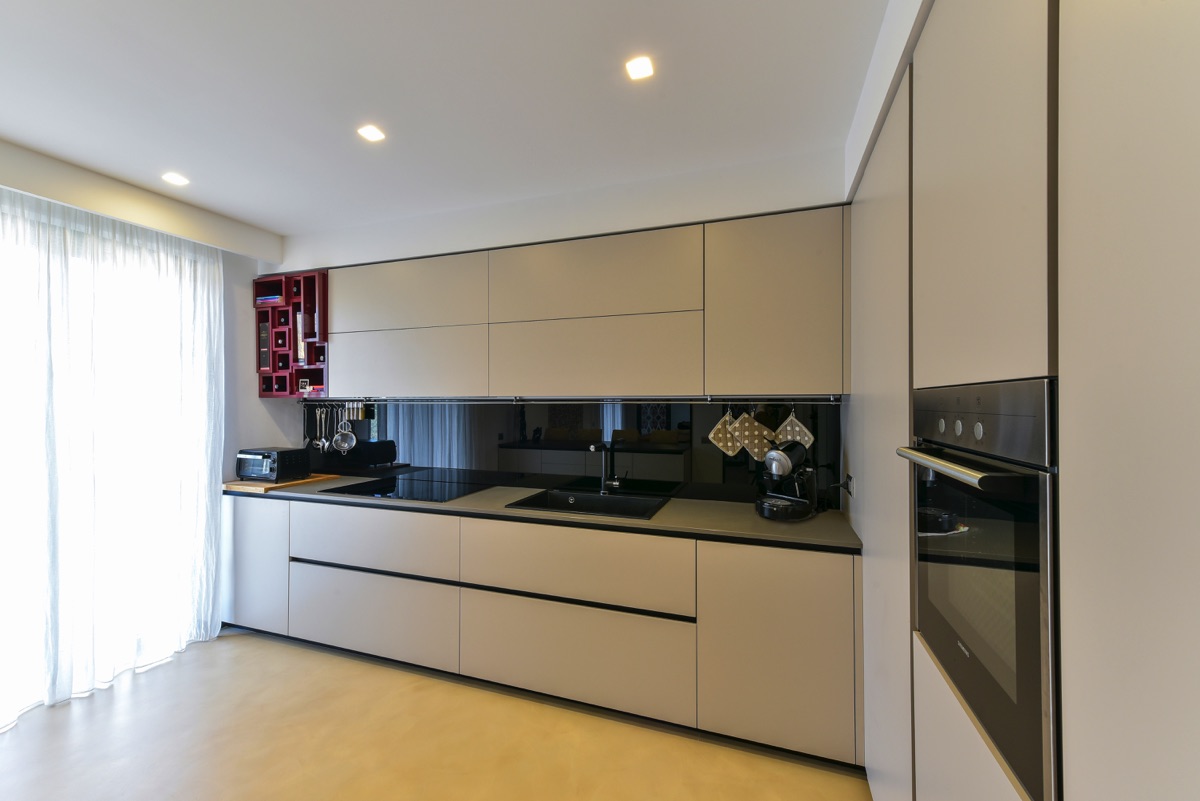
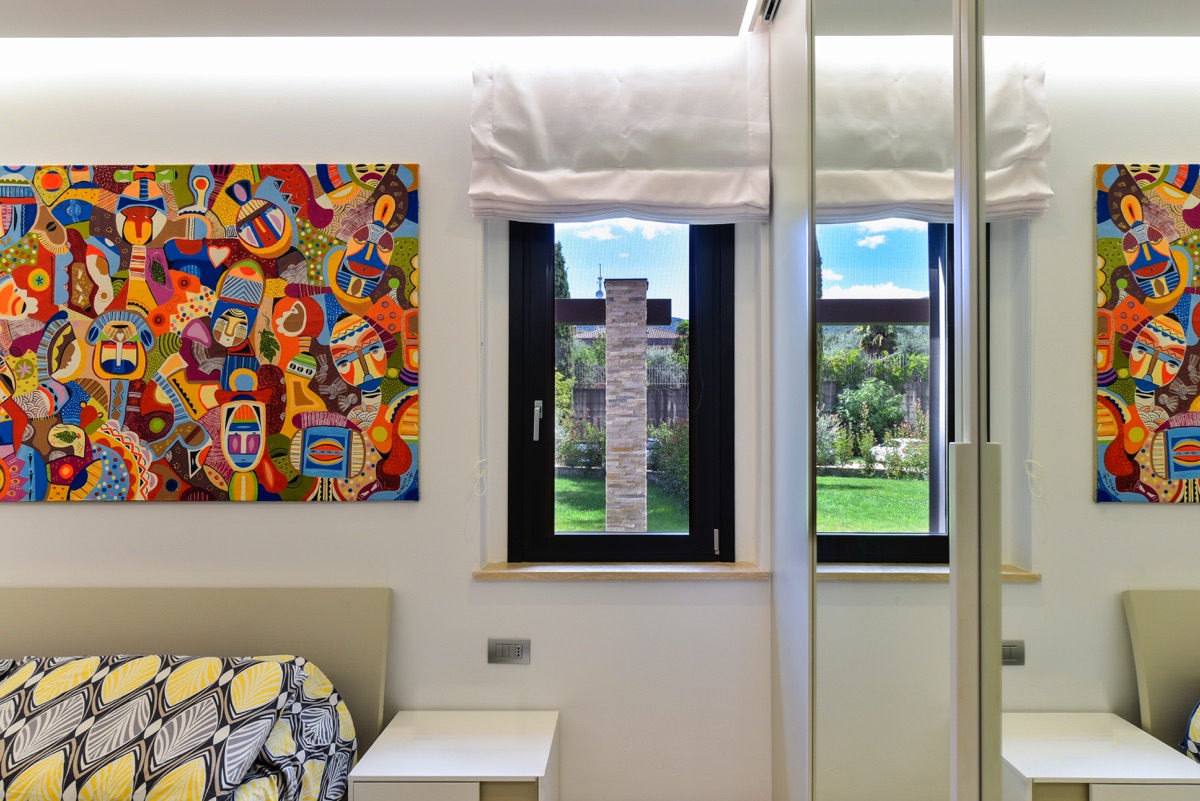
For their home, the client wanted to bring back the colors of Africa, a land that was the backdrop to the first years of their life as a couple and from which they brought back various work of art by local artists, fabrics and crafted objects.
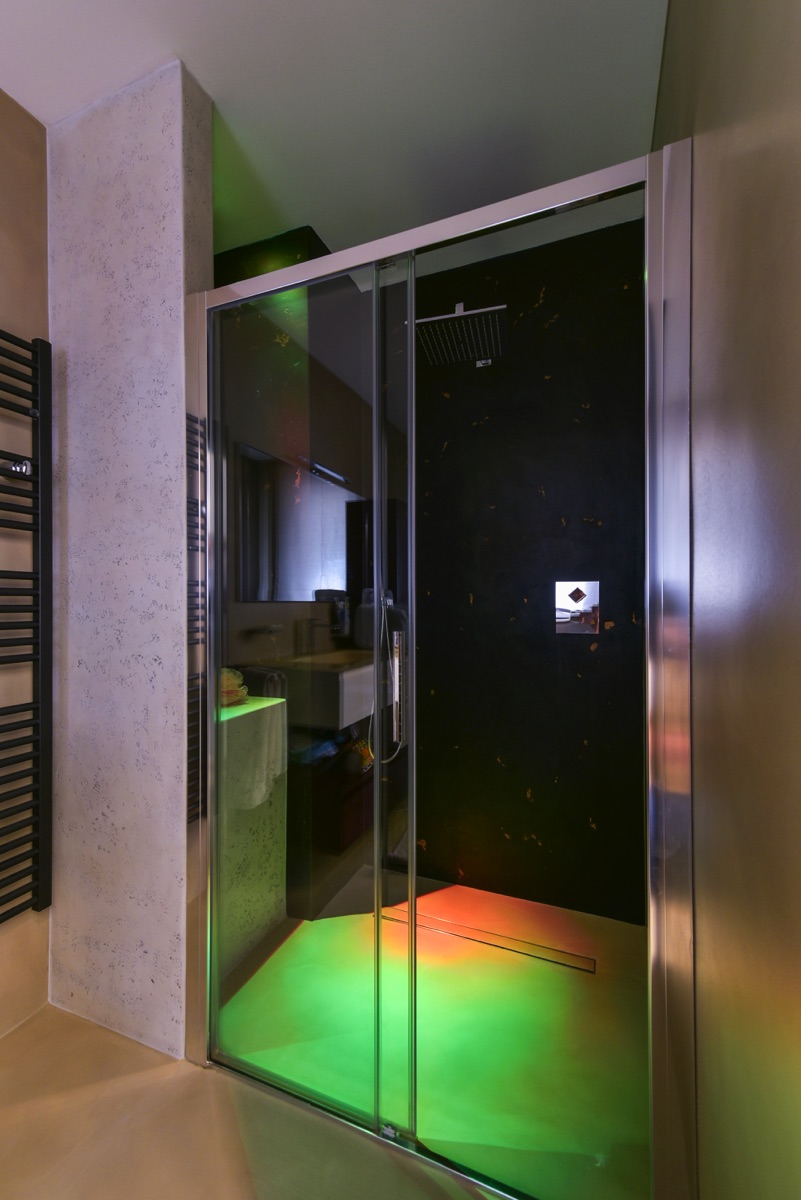
Thus, the resin floor is inspired by the color of desert sand, in contrast with the dark wood of the furnishing elements, the Nero Zimbabwe natural stone from the southern Africa and the mahogany red of the large living room wall which forms the background, like a sunset, to the big stylized Acacia tree.
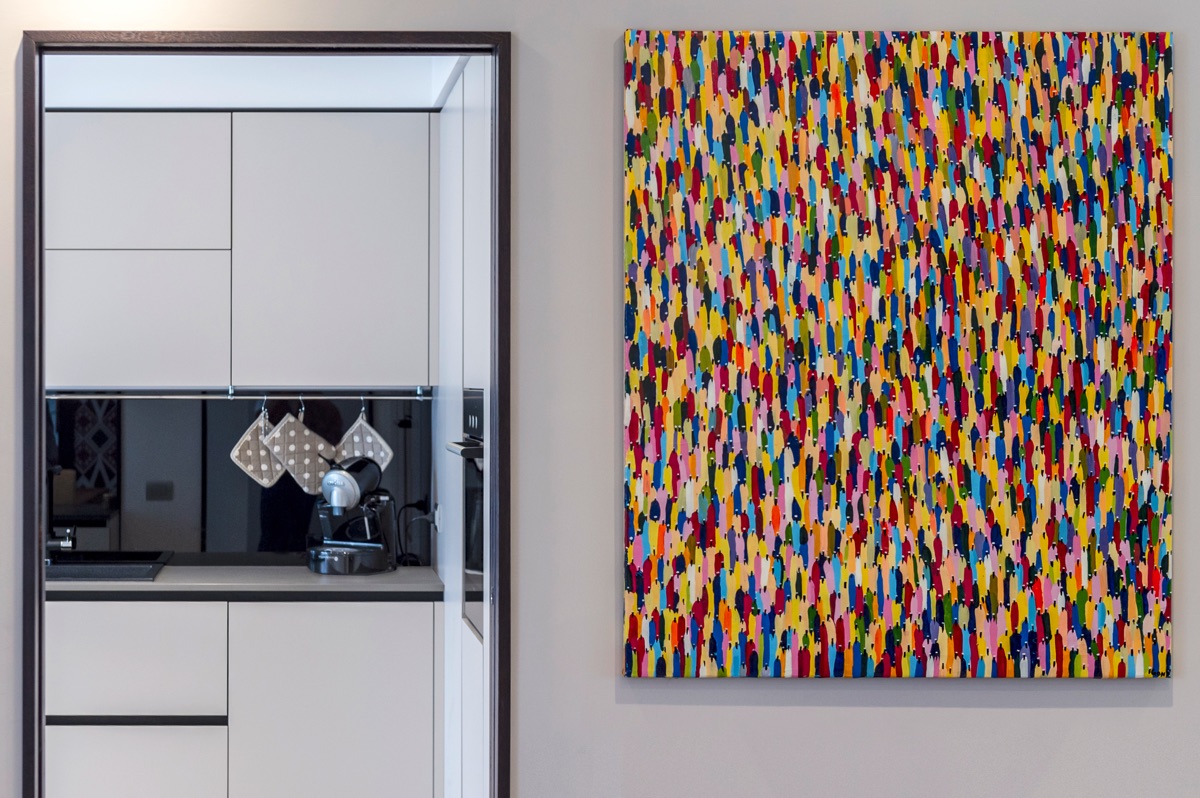
The three bathrooms of the house, completely covered in resin, are characterized by the contrast created by the dark colors of the material effects, with the light colors and the natural oak elements.
The choice of materials such as natural oak, brushed stone, the bronzed color of the metal elements and a palette of warm tones allowed to establish chromatic continuity throughout the house.
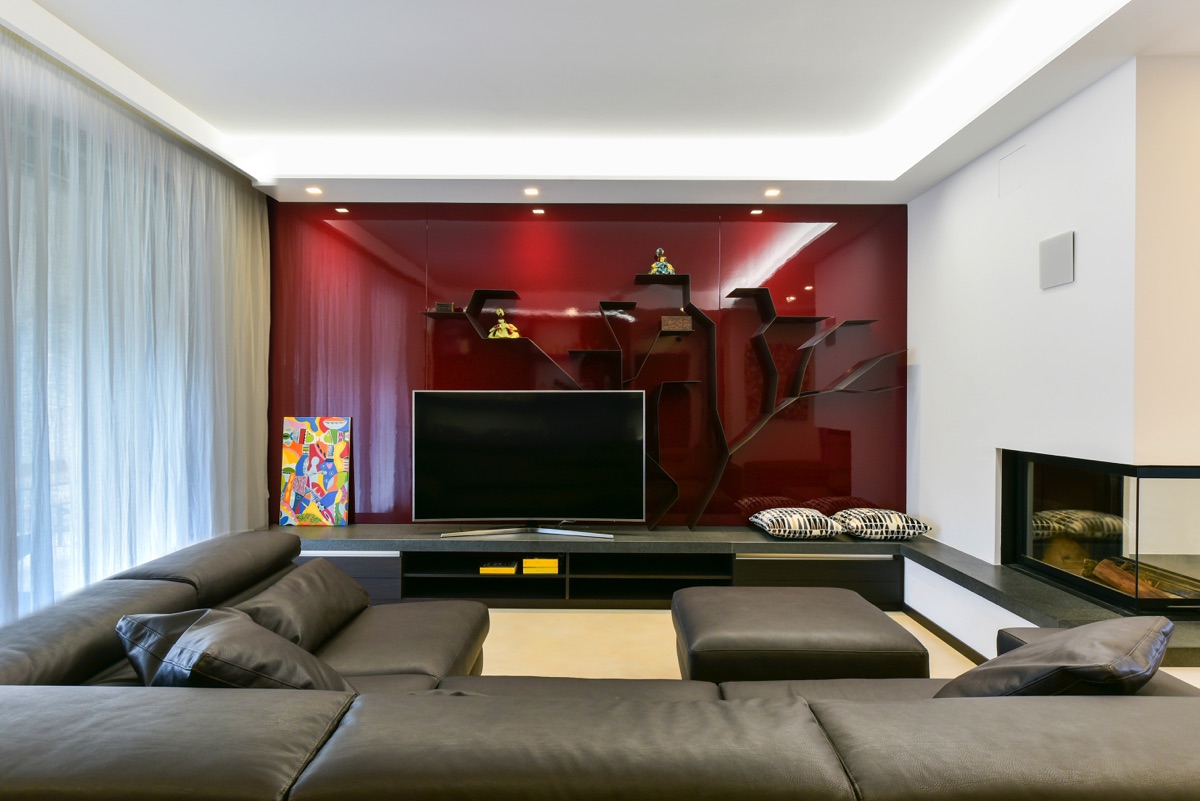
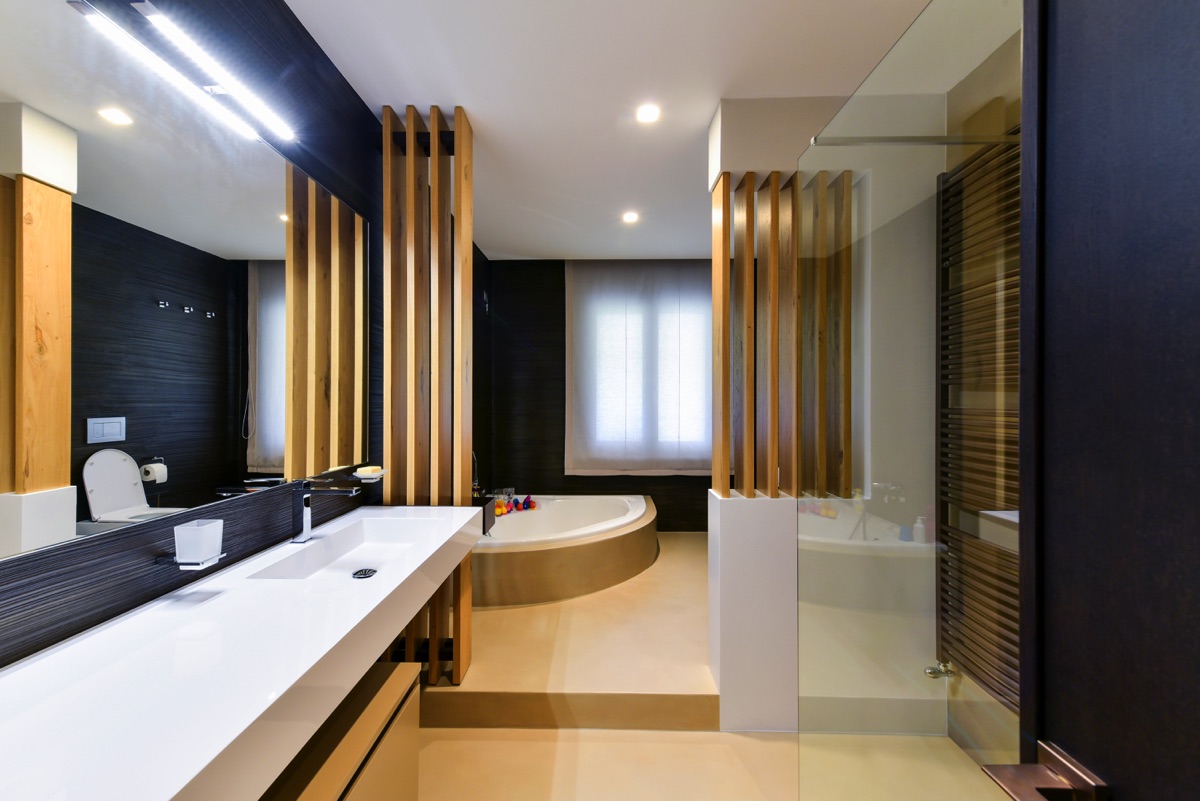
Light played a fundamental role in the design phase. The choice of the white walls, which dominates throughout the house, acts as a backdrop to the bright colors of the large canvases and further enhances the custom-made furnishing elements made by local artisan.
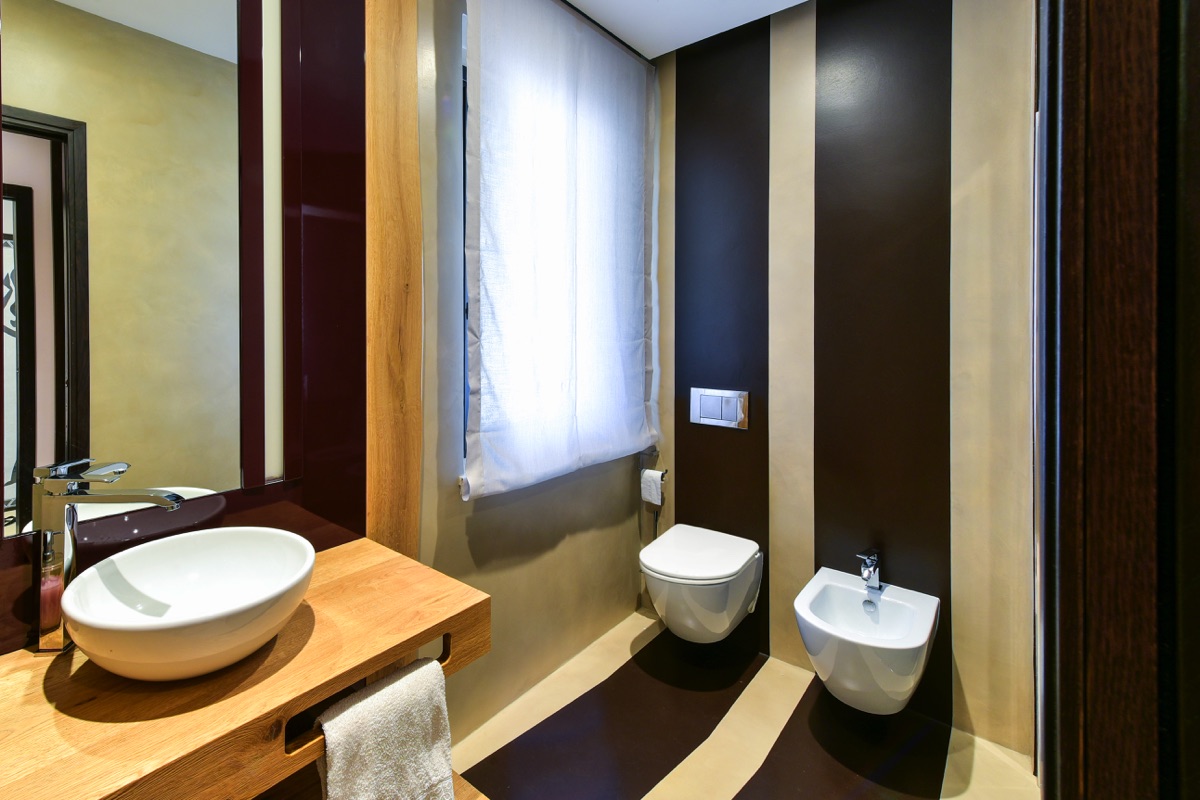
Credit Design, Art Direction and Construction Management: Arch. Riccardo Ceccarelli, Arch. Sara Bua, Geom. Massimo Carolini.
Credit artisans: opere di falegnameria Fazzi Maurizio falegnameria, arredi scultorei in metallo Carpenteria Brandimarte, decorazioni in resina Paolo Flori Atelier.
Photo credits: Luca Balducci photography
Keywords: Architettura, Interior, design, progetto, restyling, ristrutturazione, abitare