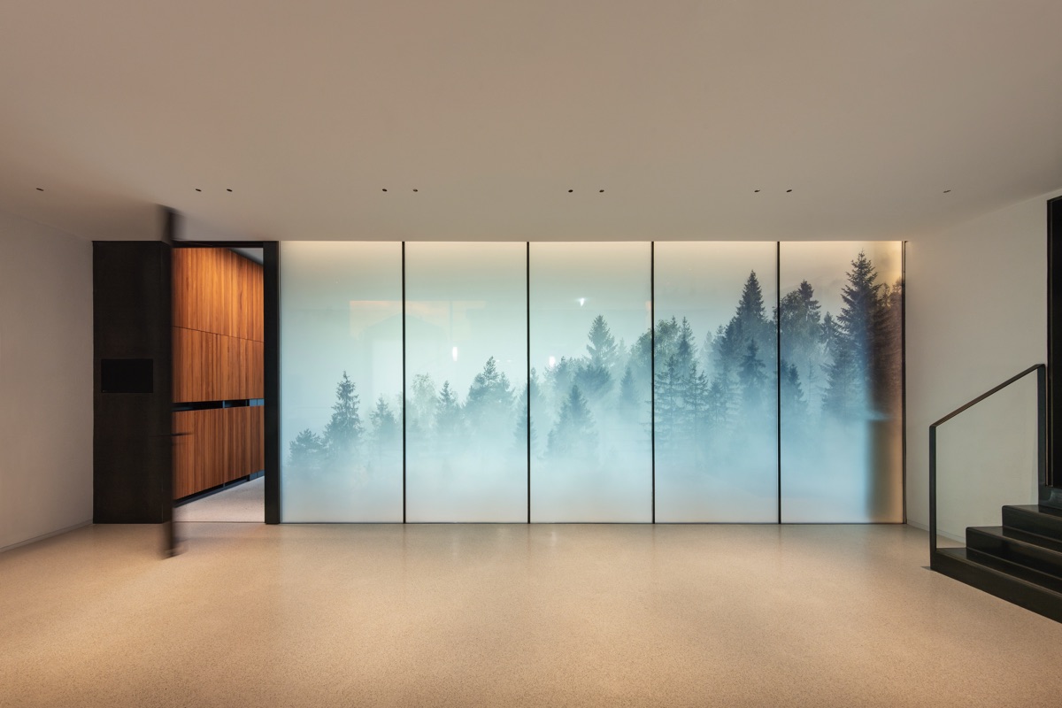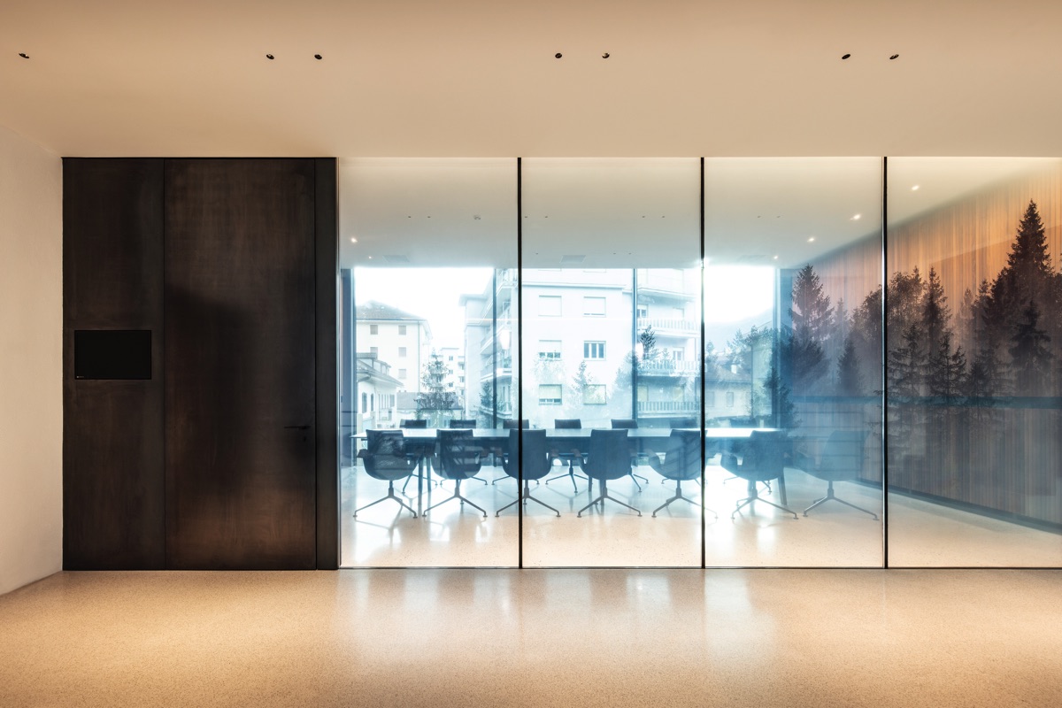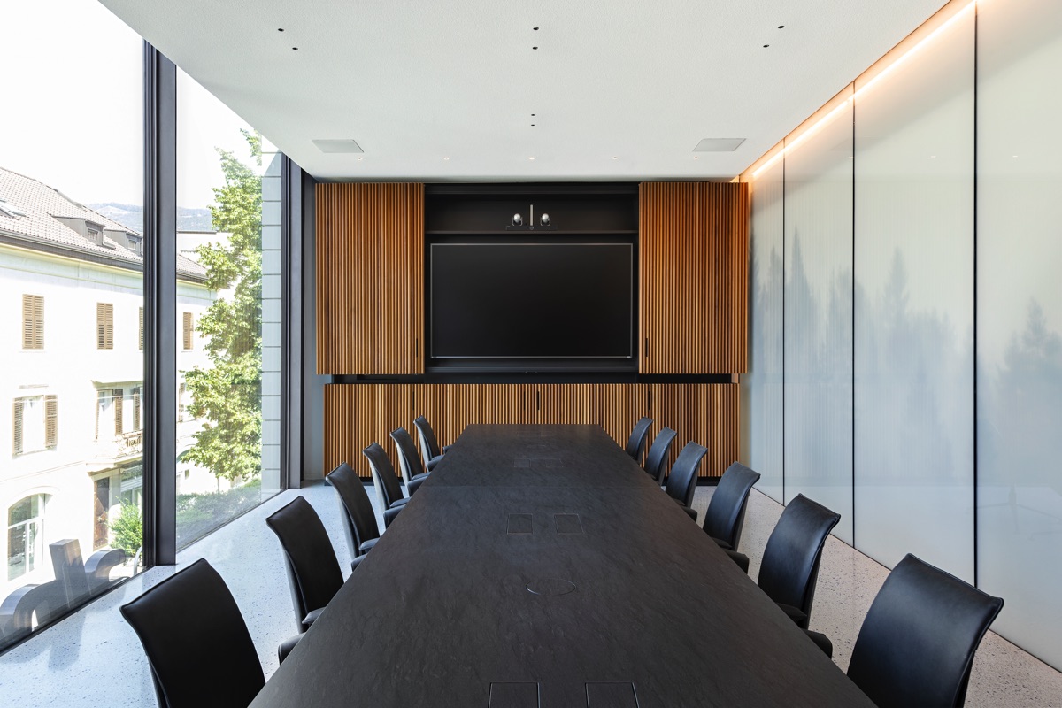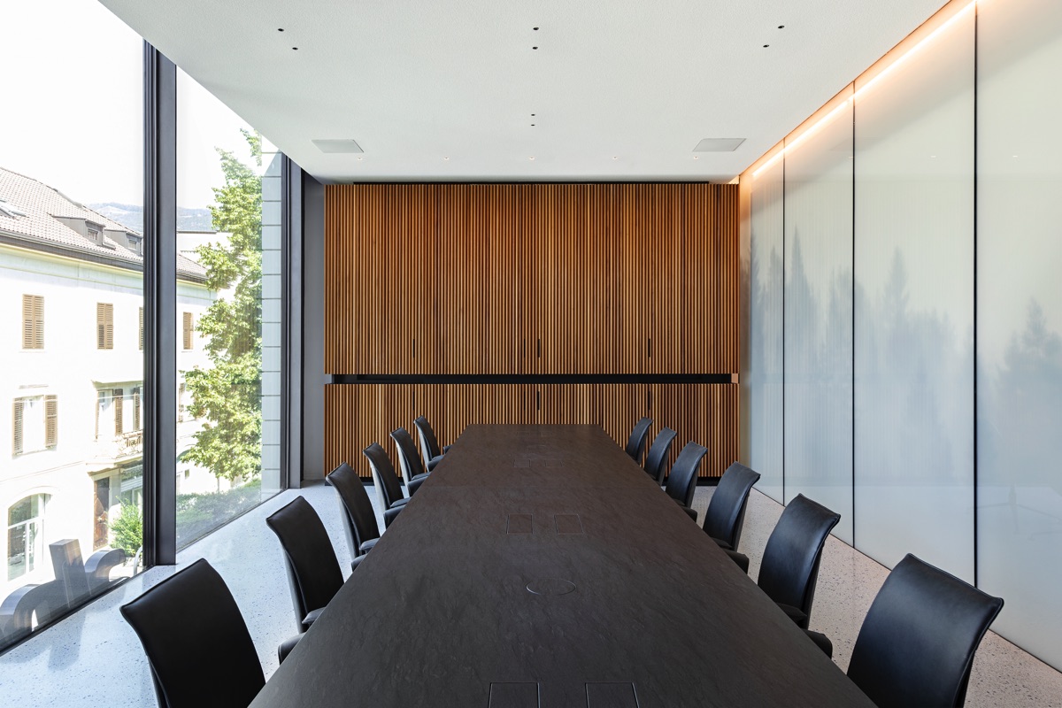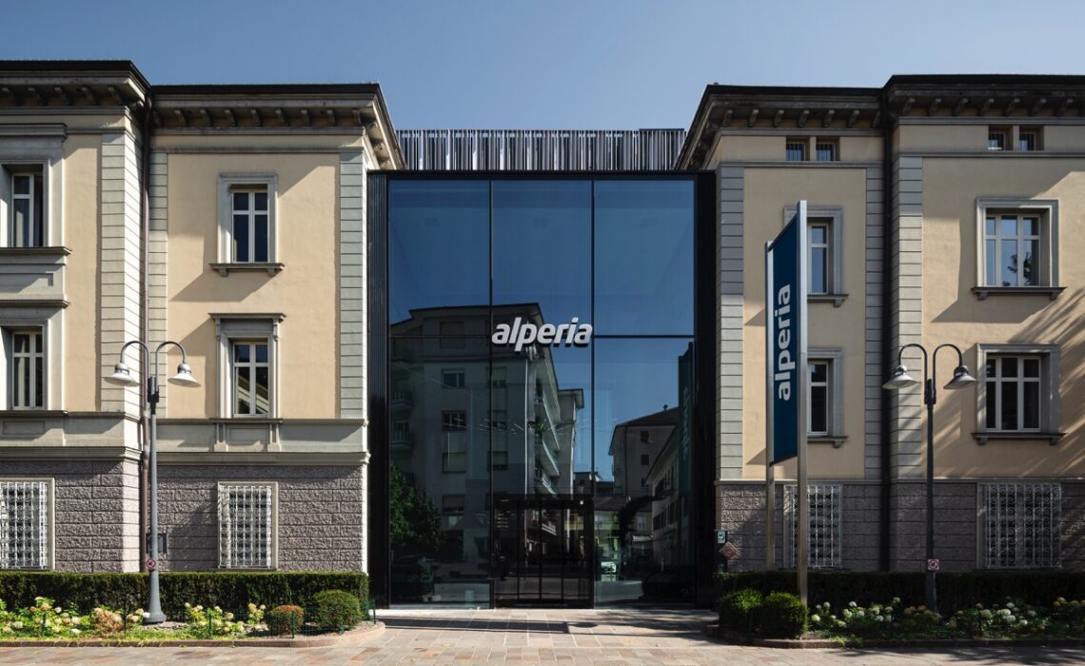
Alperia is the third largest Italian energy provider and is a leader in sustainability, so much that the renowned British newspaper Financial Times has named Alperia among “Europe’s Climate Leaders 2023”, placing it first among Italian utilities and the only “carbon neutral” in the public services sector of our country. Alperia has announced a design competition for the renovation of the council and staff room representative offices located on the second floor of the west wing of the historic headquarters located in Bolzano in via Dodiciville.
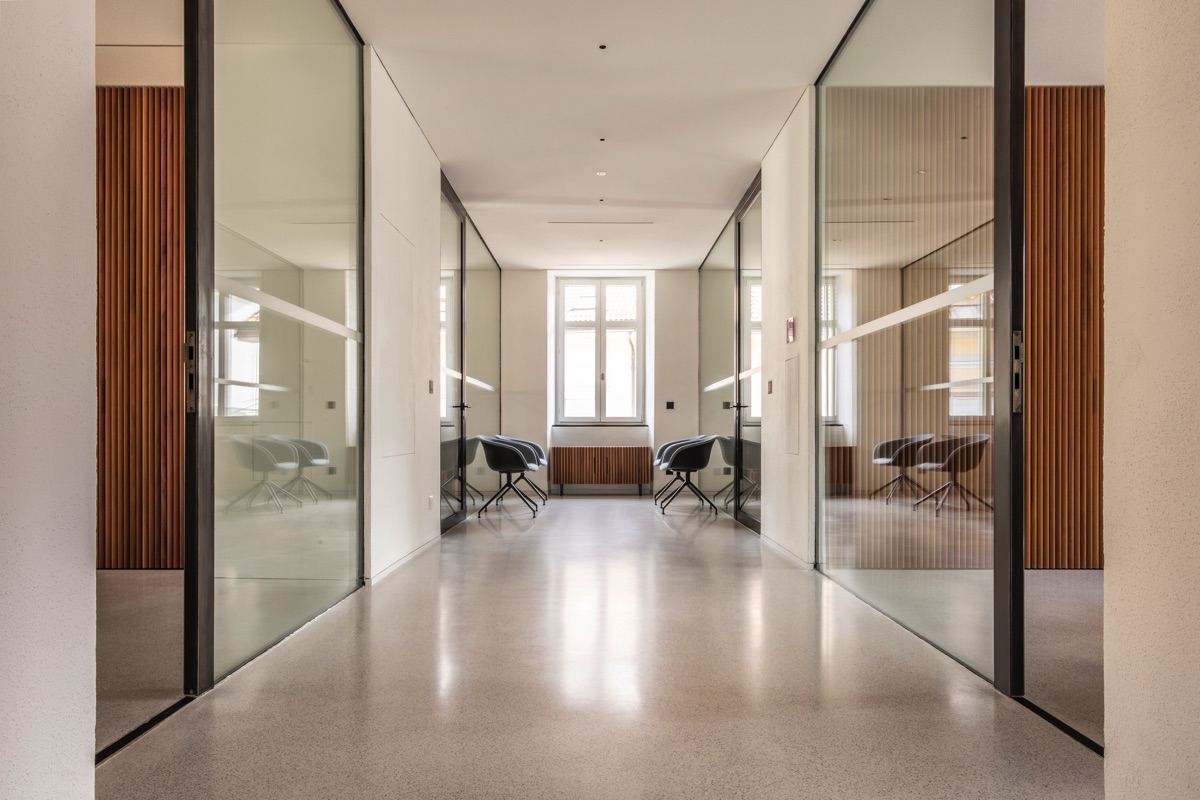
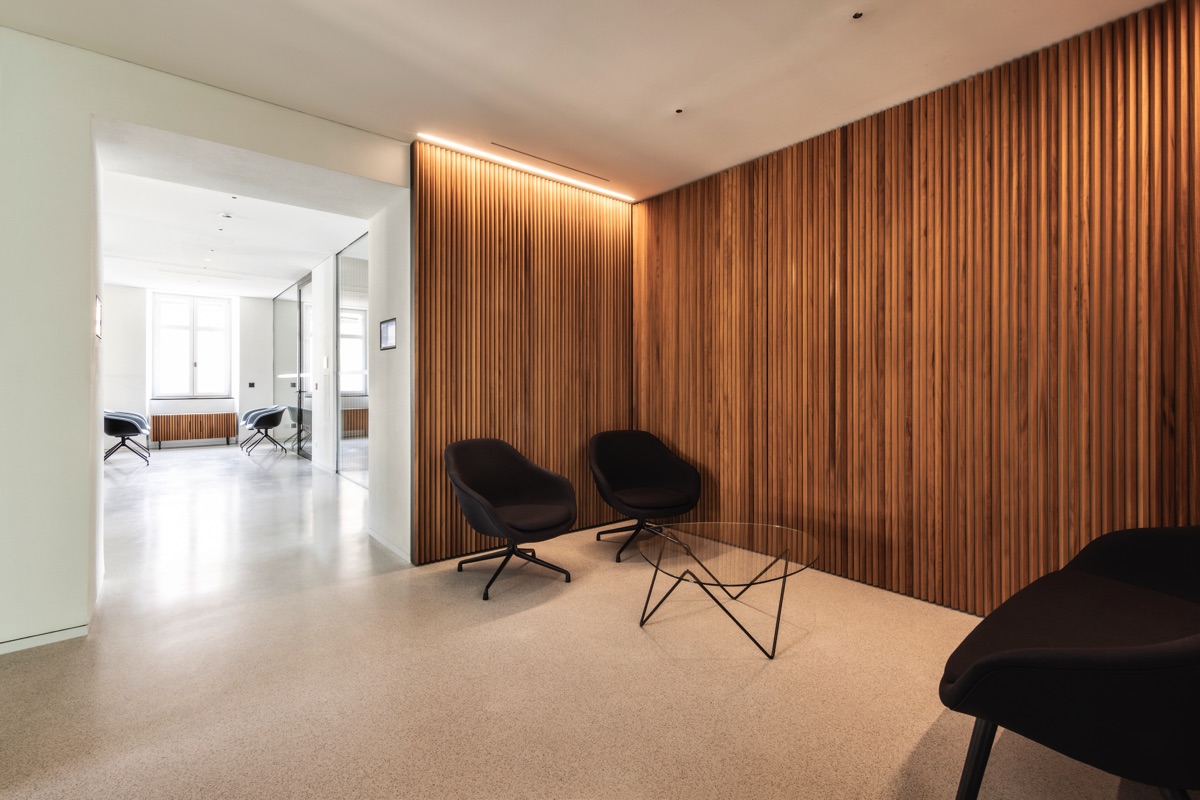
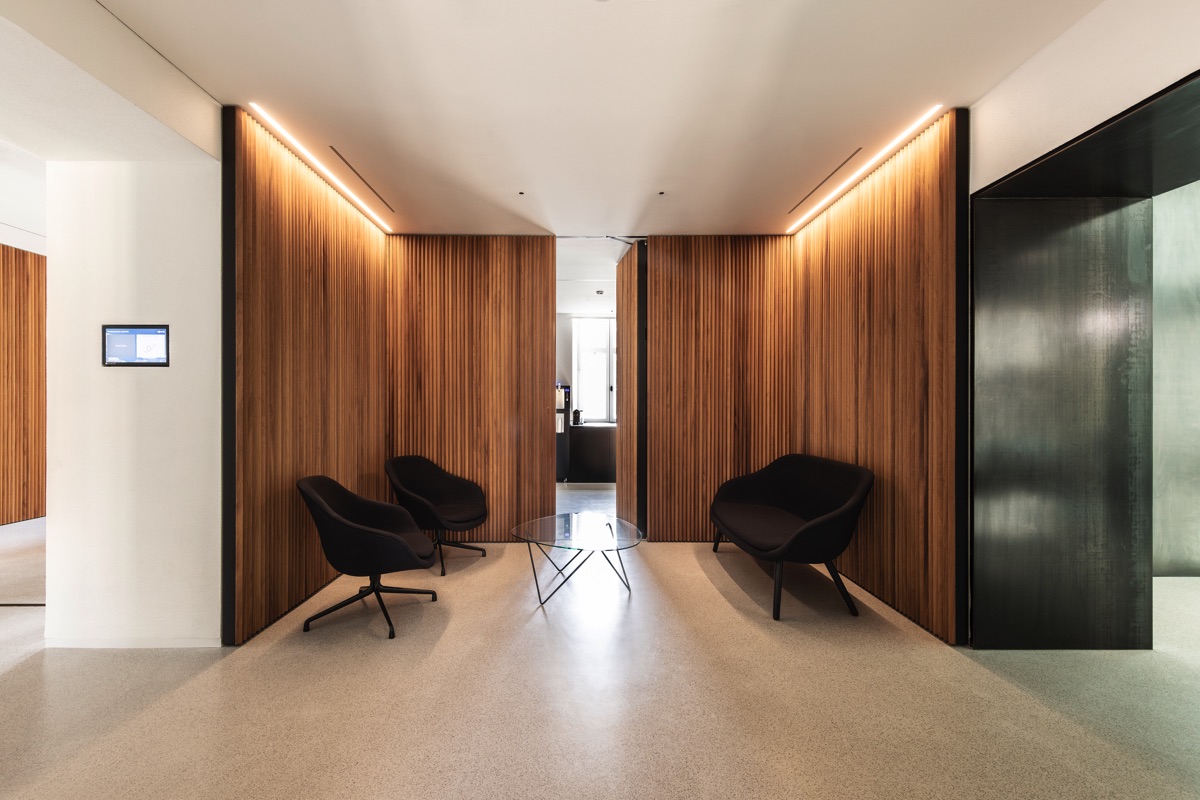
The focus of the project is the renovation of the Council Room whish is now dated and unsuitable to current needs; it presents problems regarding both thermal and acoustic comfort. The worst situation occurs in the summer months during which there is a lot of solar radiation and is not possible to guarantee a comfortable situation.
It was therefore decided to completely replace the façade with a new triple glass which guarantees heat reduction and great thermal and acoustic comfort. The second floor has been completely redone, creating a functional and elegant environment suitable to the representation and technologically cutting-edge which houses, in addition to the renovated board room, also the presidential offices, a “Tee-Küche” serving the lounge, two meeting rooms and a bathroom. The design concept takes inspiration from the Alperia philosophy – sustainable technology and innovation, integrated with nature, paying great attention to functional aspects and quality architectural and aesthetic, to technical system solutions, to innovation and sustainability. The architecture is characterized by clean and apparently simple shapes, of great expressive strength and expressing the values and identity of the Brand to the maximum. The new façade is minimal so as to fit well into the context, contrasting with the two historic wings which feature nineteenth-century style facedes; on the sides of the new façade there are two full metal bands of bright black color covered with continuous vertical profiles of triangular shape which vibrate in the sun and which constitute an “elastic joint” between the old and the new. On the second floor these two bands can be opened, guaranteeing natural ventilation to the board room. The façade is highly technological with unique triple glazing in the extra-size lower part oof 7m height, probably being the largest windows in all of Italy. Furthermore, the glass is low-emissivity and, in addition to guaranteeing an excellent transmittance value, it protects from sunlight without the need for anesthetic external blackout curtains. Above the corridor connecting the two wings on the top floor, wings have been installed in iridescent blue Phrygian metal panels, which vibrate as the sun change shades, which serve to protect the system from view and which constitute the crowning of the façade itself.
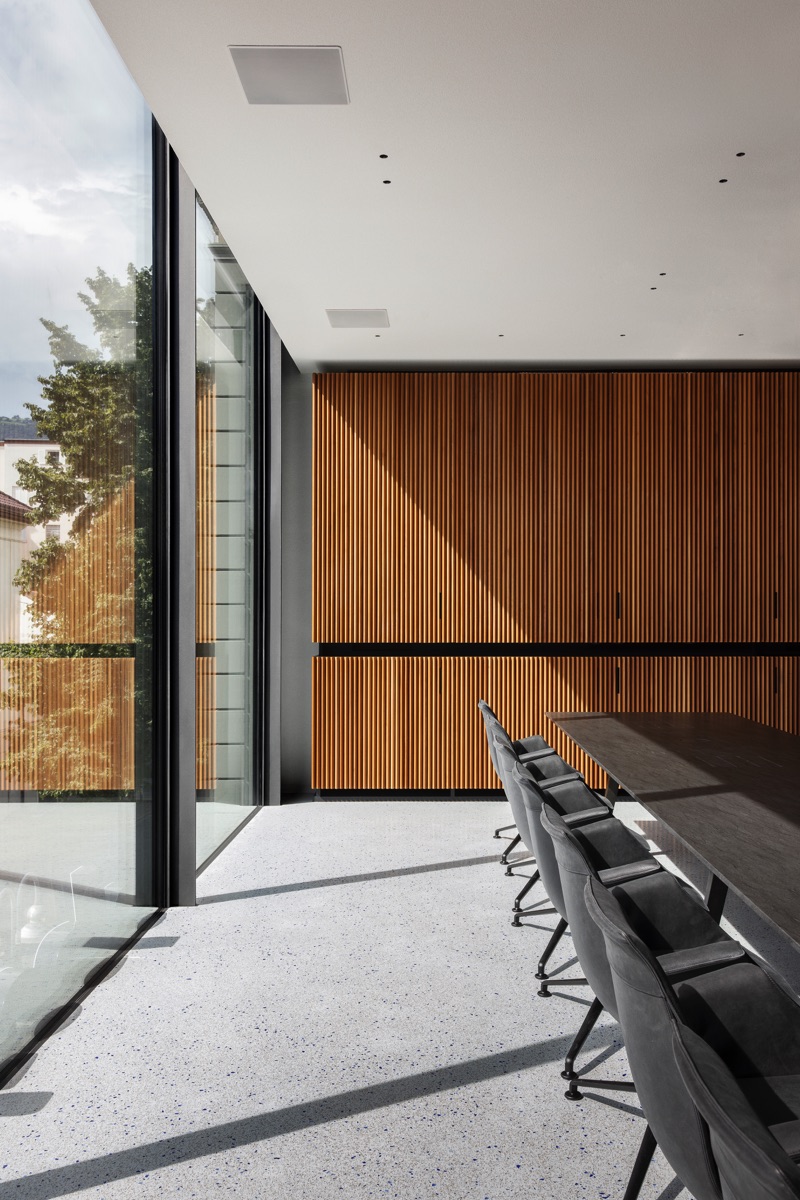
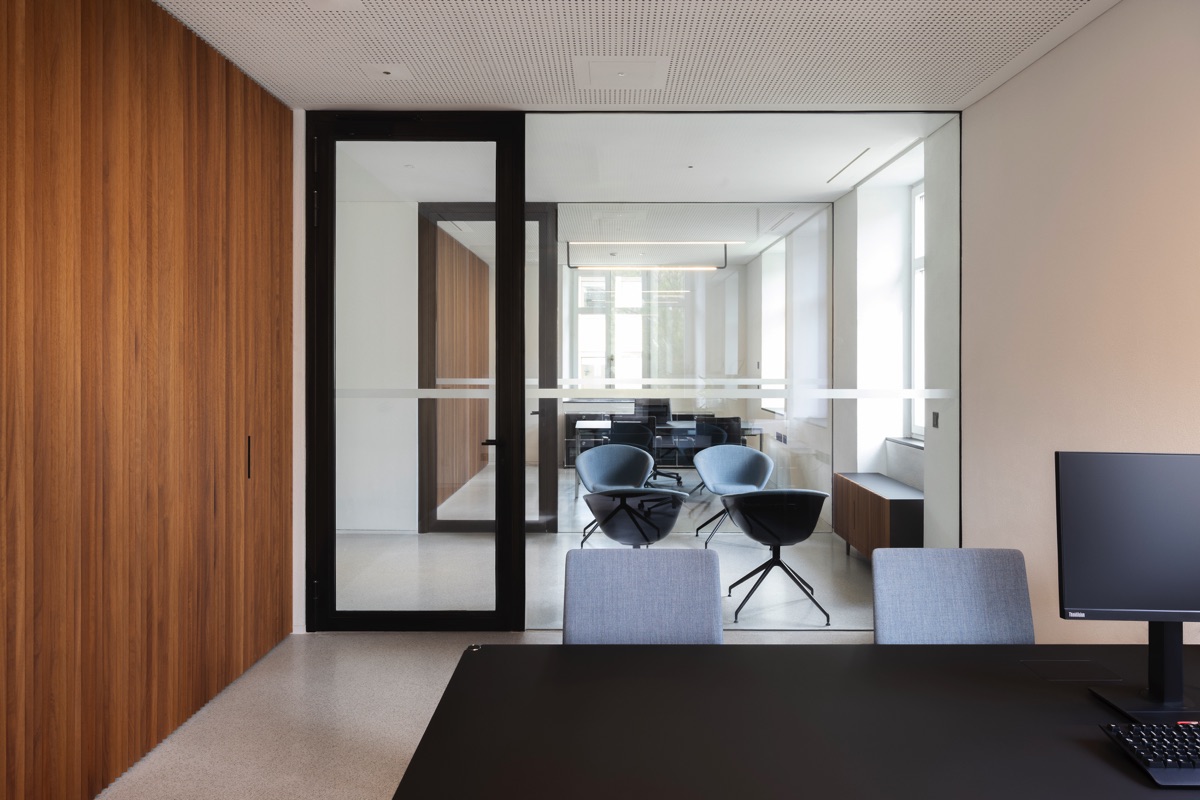
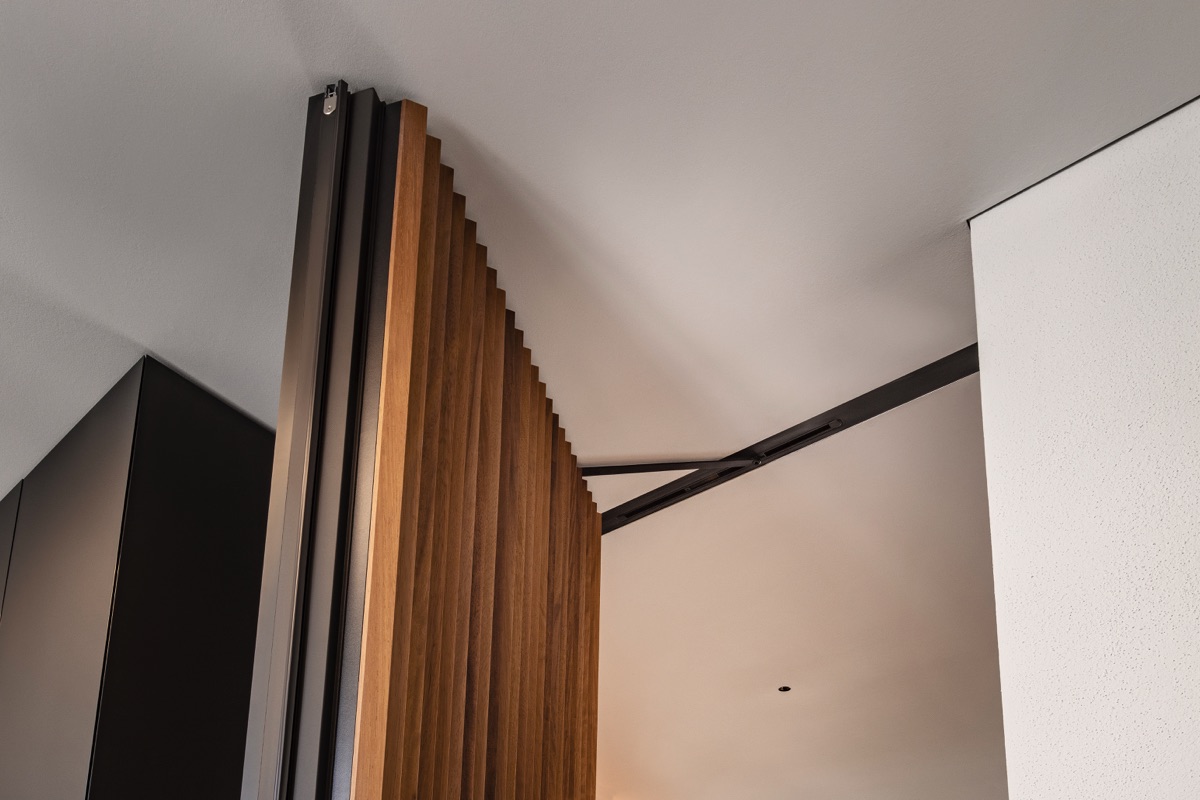
Inside, when you arrive on the second floor you find yourself in front of a large double-glazed window that delimits the board room on which an evocative image of the spirit of Alperia is printed, an alpine forest, to underline that most of the energy produced by Alperia comes from sustainable sources: the glass window, simple at firsl glance, hides a lot of technology inside: excellent acoustic insulation, smart control of the transparency of the glass in order to guarantee privacy and at the same time optimize the amount of light for projections or presentations inside the board room. It is backlit in order to also guarantee a scenographic effect. Alongside the purity of glass, inside the boardroom and offices we find wood as a wall cladding, which in addition to contributing to noise reduction, gives warmth and atmosphere to the environment and emphasizes the marriage between technology and nature: furthermore it is a completely renewable material, identifying and characteristic of the place. The large screen located on the short side of the room is hidden behind the wooden cladding, which can be opened automatically. In the parts below the screen and on the opposite short side, shelves are integrated behind the wooden cladding where you can store stationery, tablets, etc. as well as all systems and air vents that are invisible.
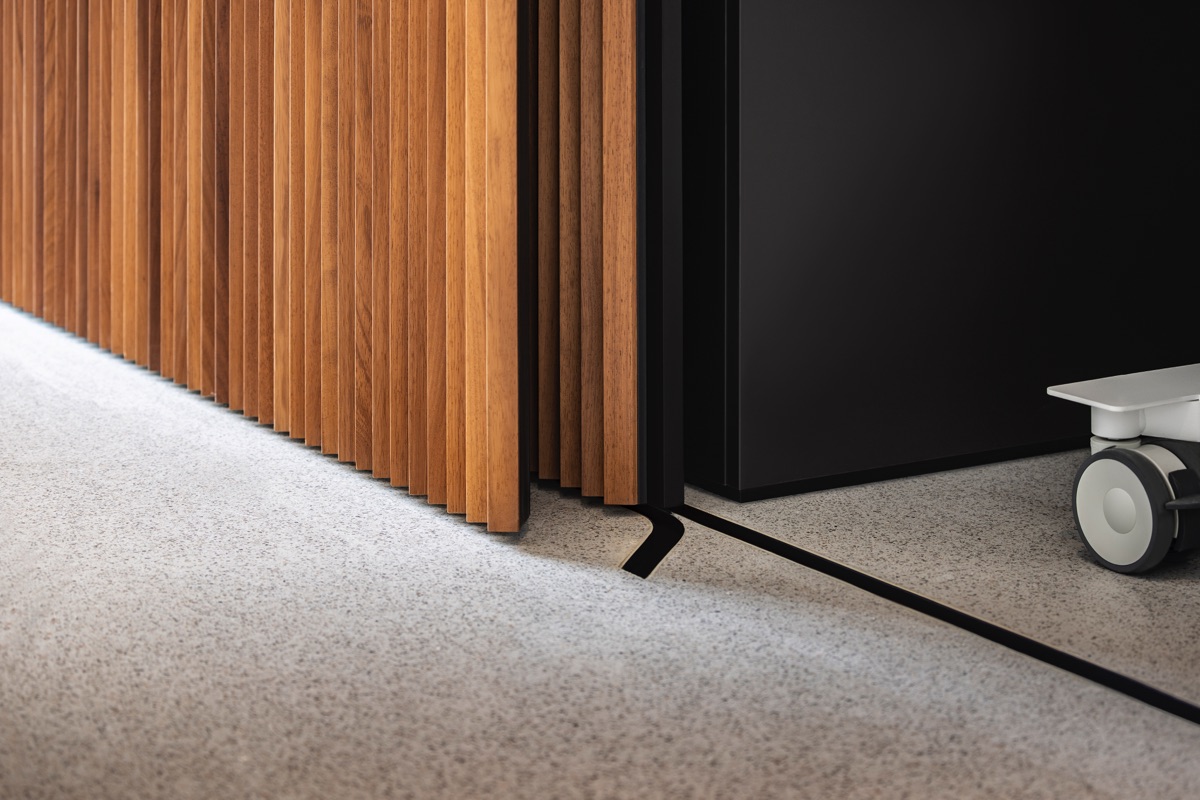
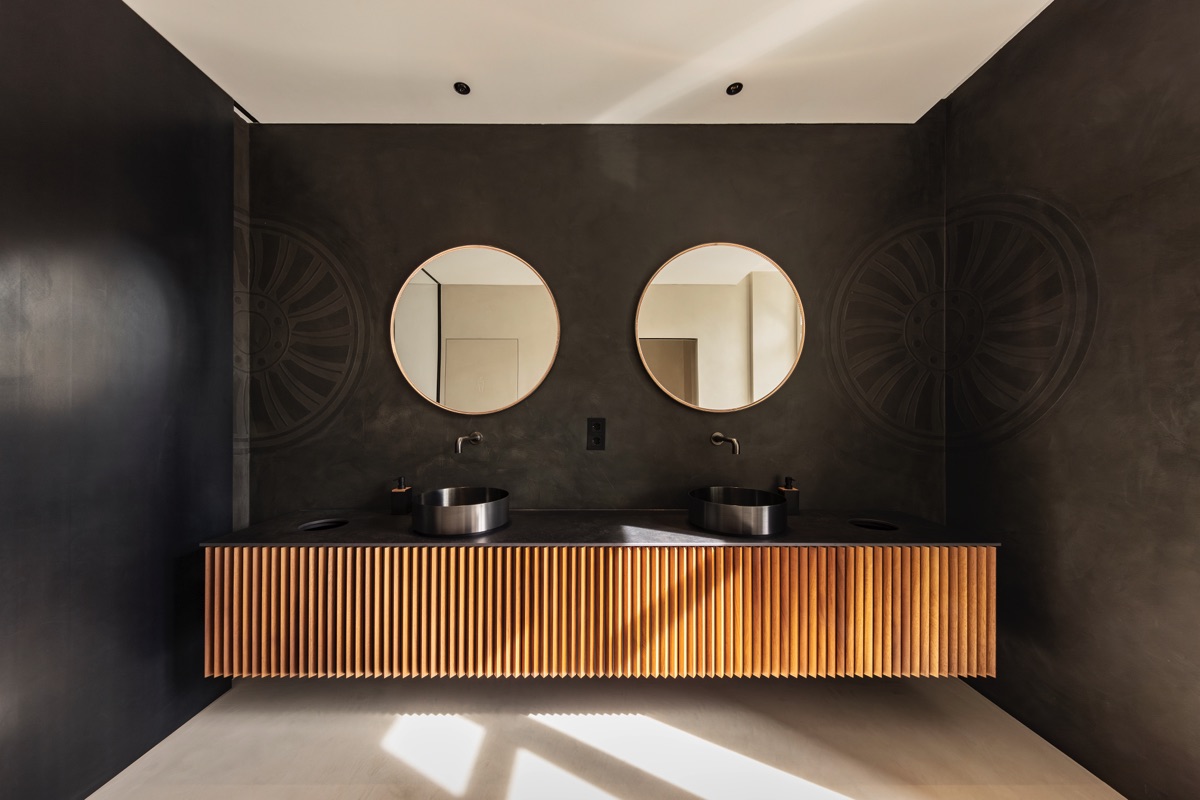
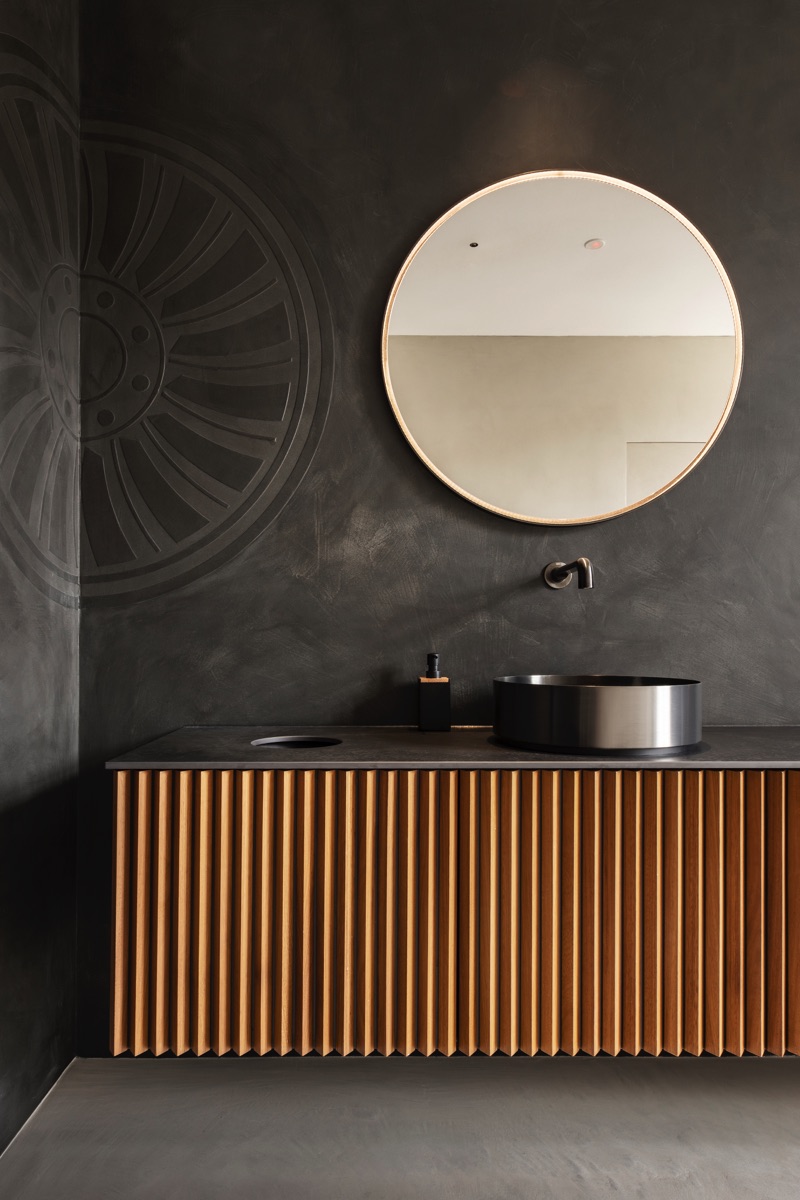
The top of the large meeting table is made of dark stone, the supporting structure is made of natural black metal like the door covering. The floor of the room is a Venetain-style pastellone with a slightly blue color and inert blue glass that recalls water (main source of energy production in Alperia) with the use of local aggregates (sand and gravel from the local mountains – terrazzo type) which guarantees excellent aesthetic performance, durability and maintenance.
The presidential offices, the dedicated meeting room, and all the other environments are characterized by the same architectural language. The choice to use natural materials combined with simple and clean shapes guarantees an excellent aesthetic result, marrying the company corporate that makes it “current” even with the passing of the years. All ensuring maximum environmental comfort, respect for privacy and the use of smart technological system.
