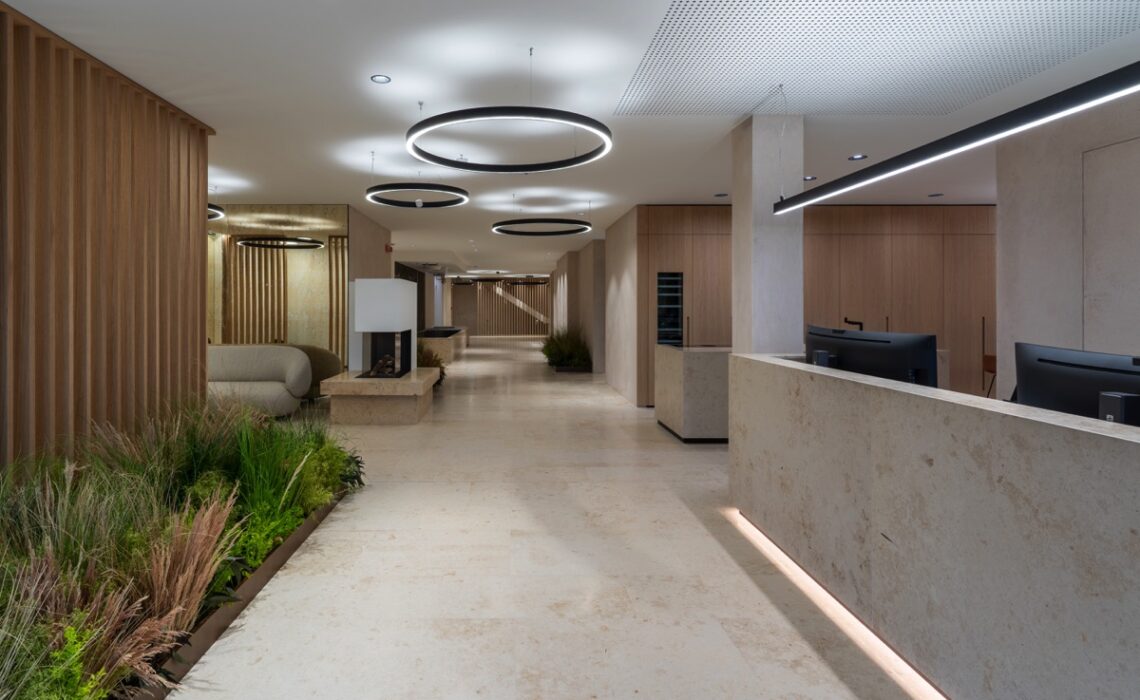
It is with an anthropocentric vision that the 3000 square meters designed by Michele Perlini for the new exclusive Puro Living showroom are developed. Developed on three floors in one of the hilly areas of Verona, the showroom, shared by the good practices and know-how of four South Tyrolean companies, was designed to give users convivial and domestic spaces in which to feel at home.
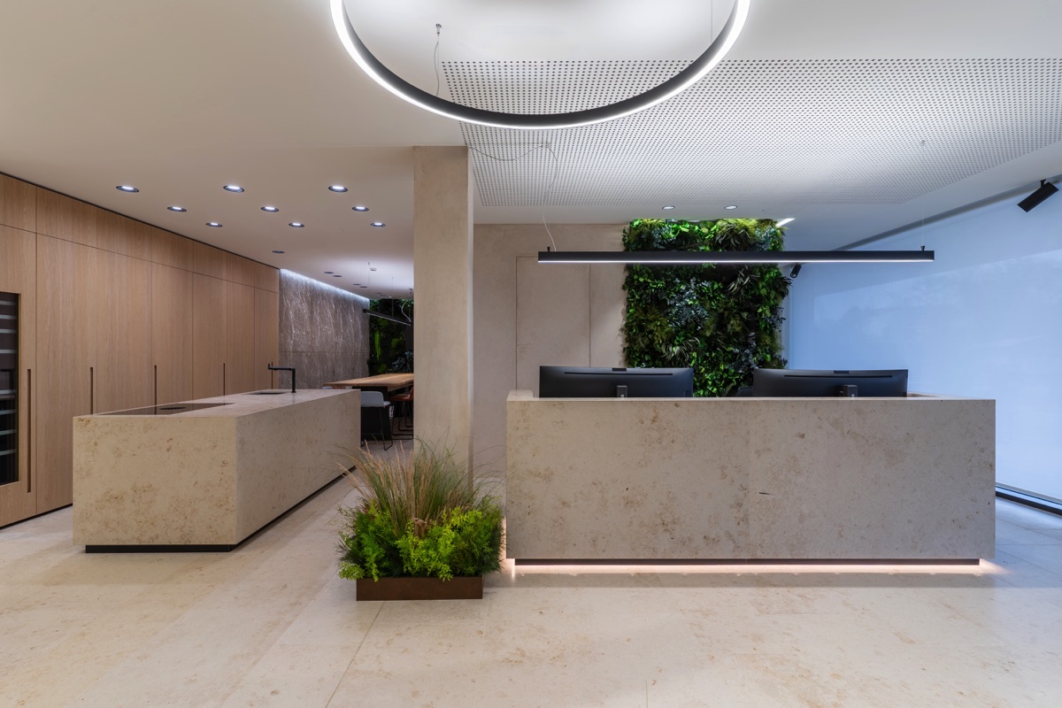
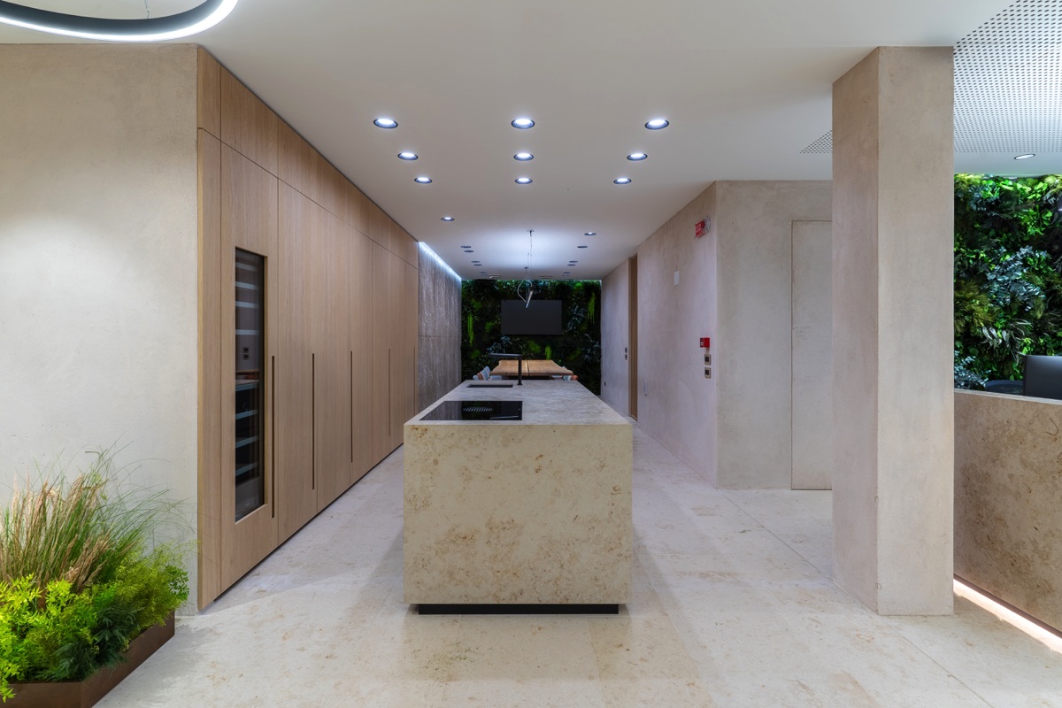
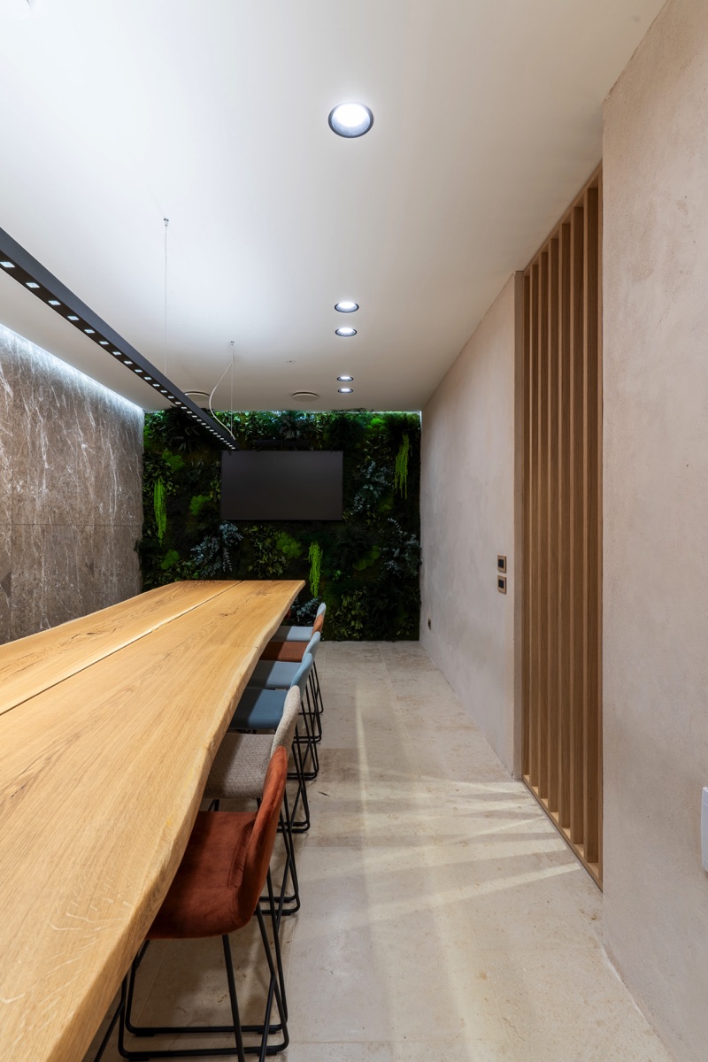
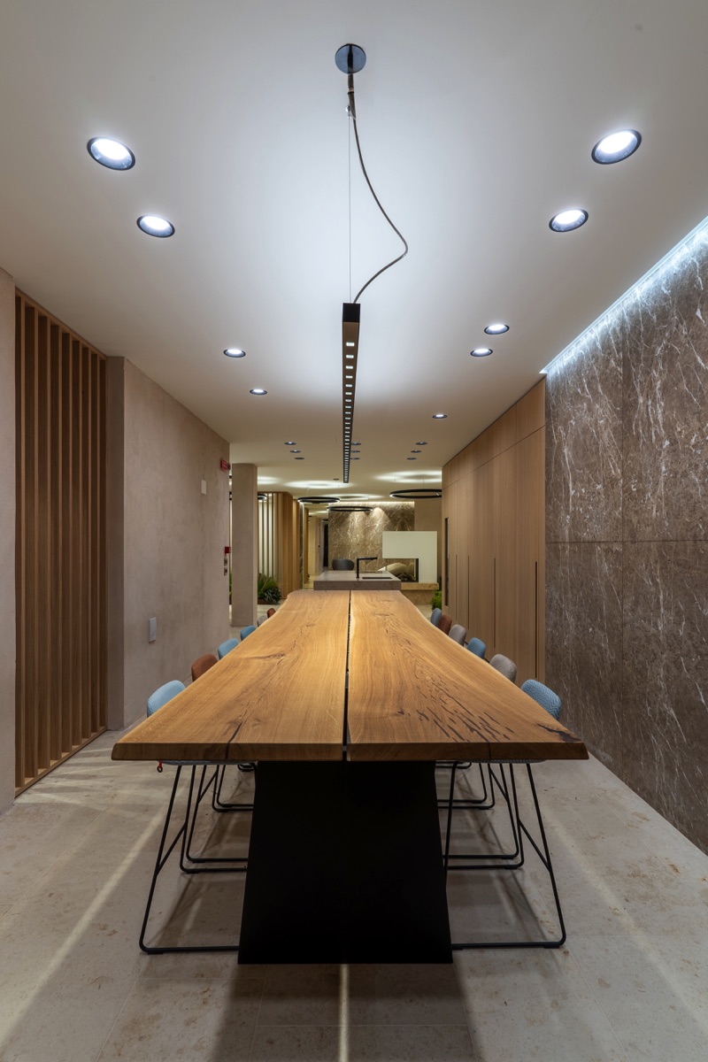
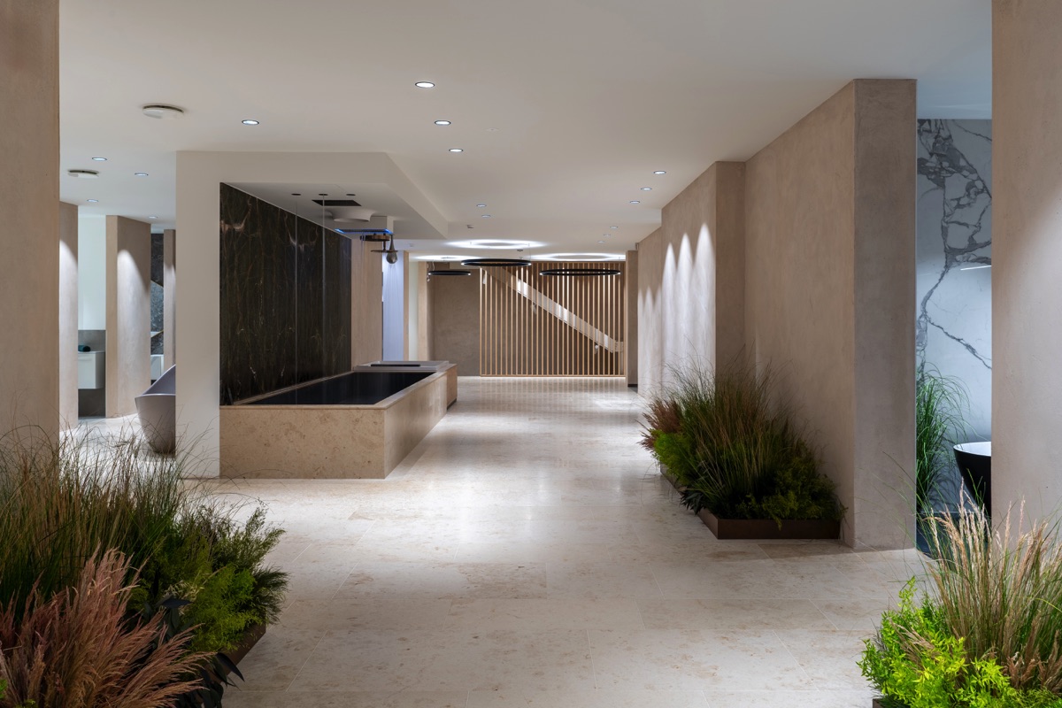
With sober and elegant palettes ranging from cream to brown, the materials chosen by architect Perlini for the creation of the spaces are all natural; examples are the clay laid to finish some walls, the wood and the different types of stones used for vertical and horizontal coverings such as Jura Beige; sedimentary limestone of marine origin which, thanks to a non-uniform color dictated by the presence of mineral or organic additives present in nature, gives the surface light chiaroscuro tones; testimony to the typical vitality of the unique pieces that Mother Earth gives us.
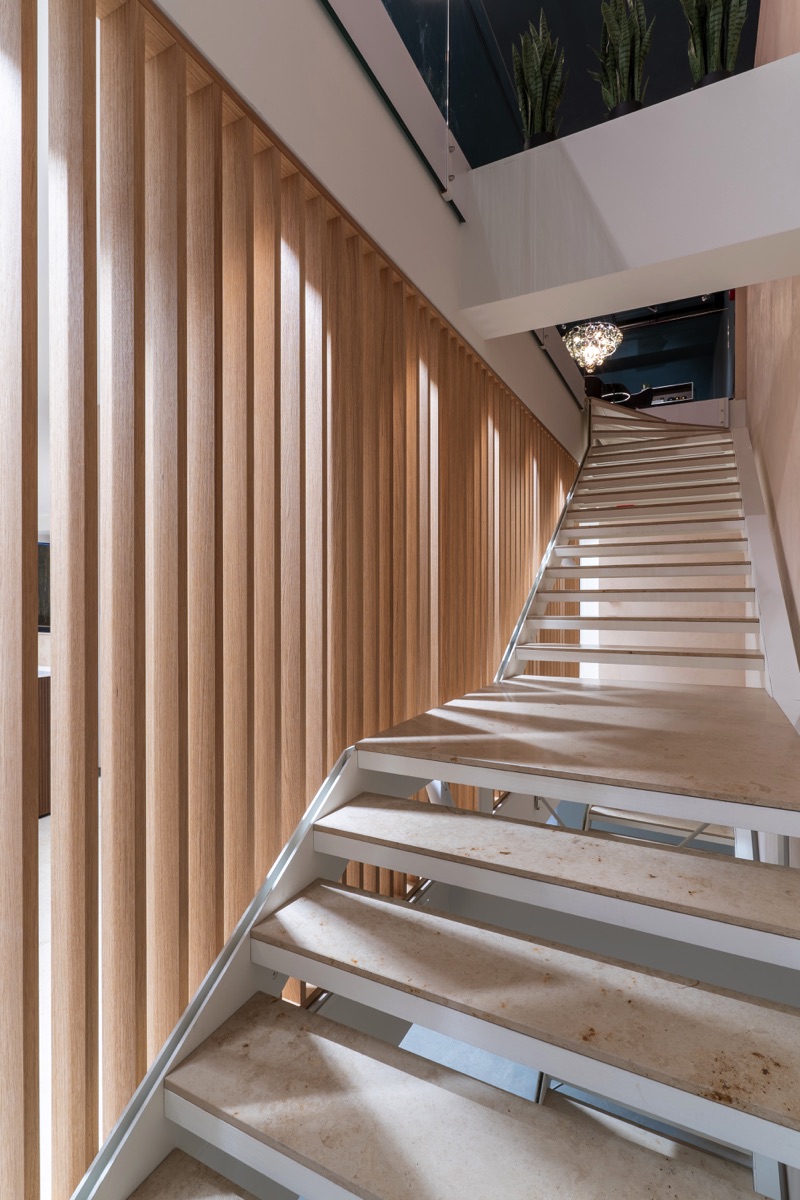
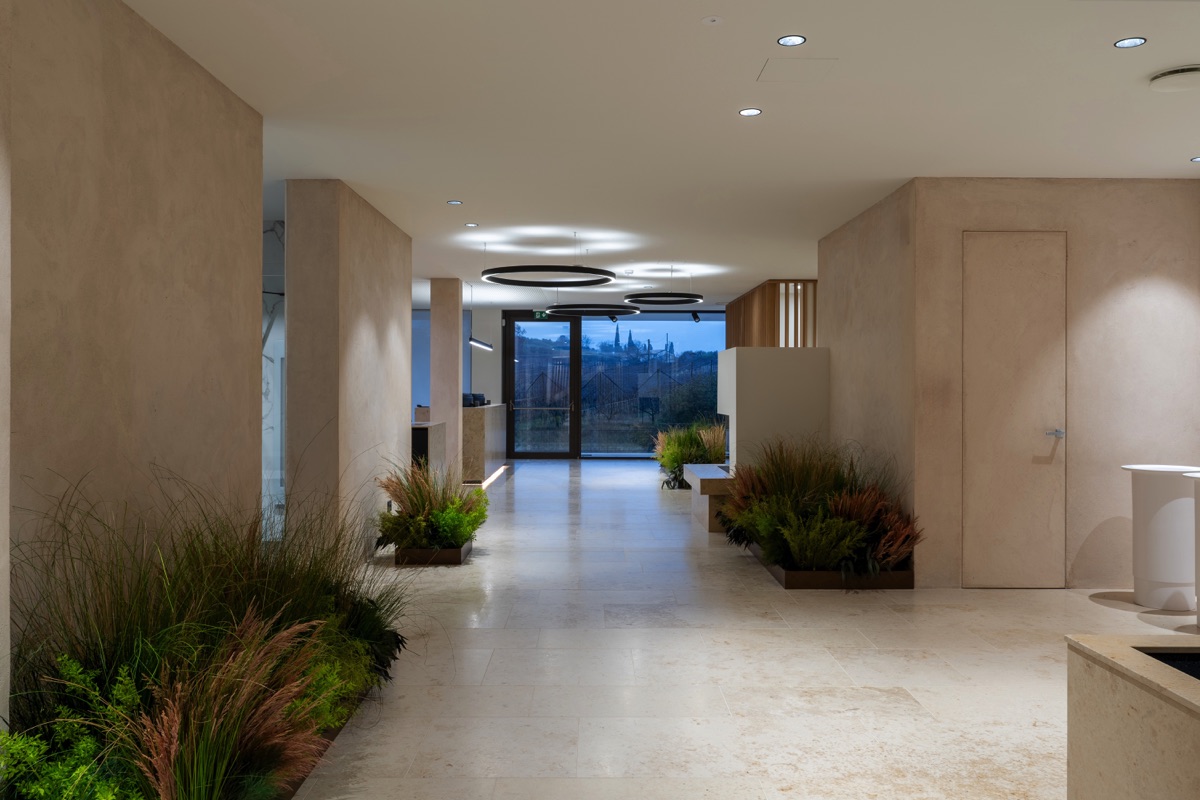
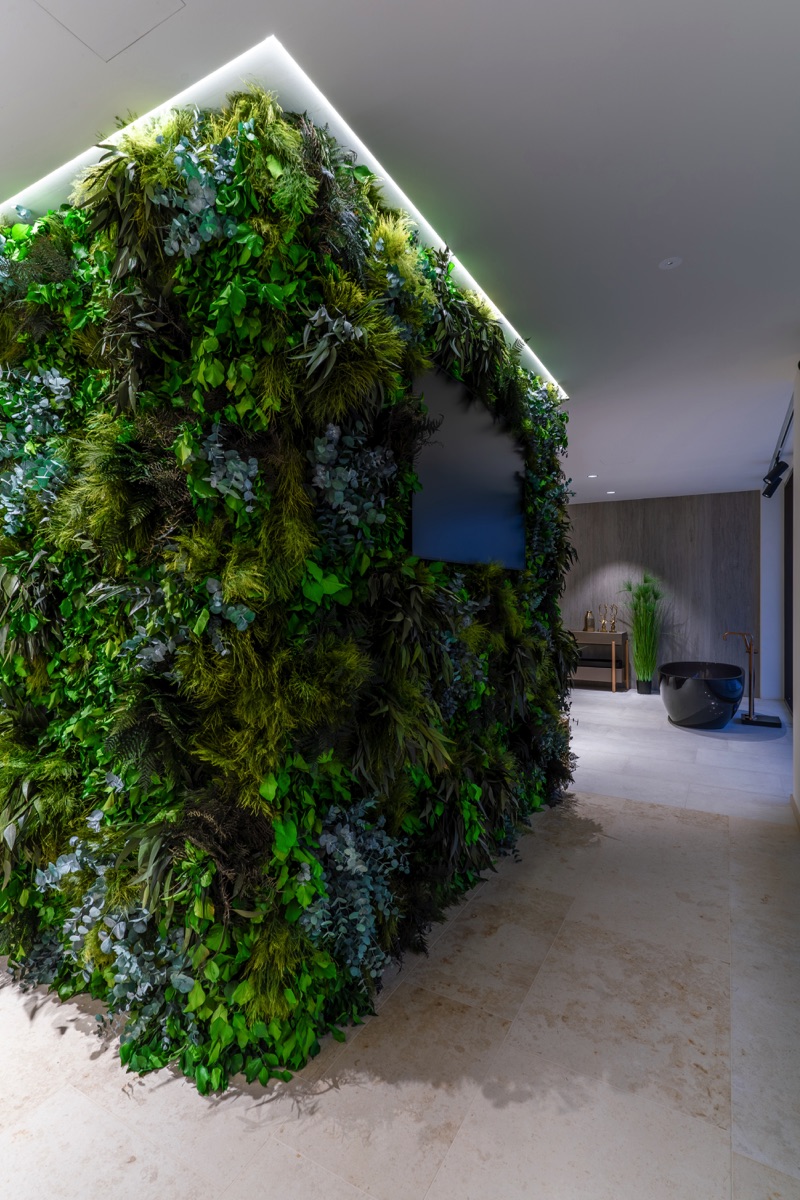
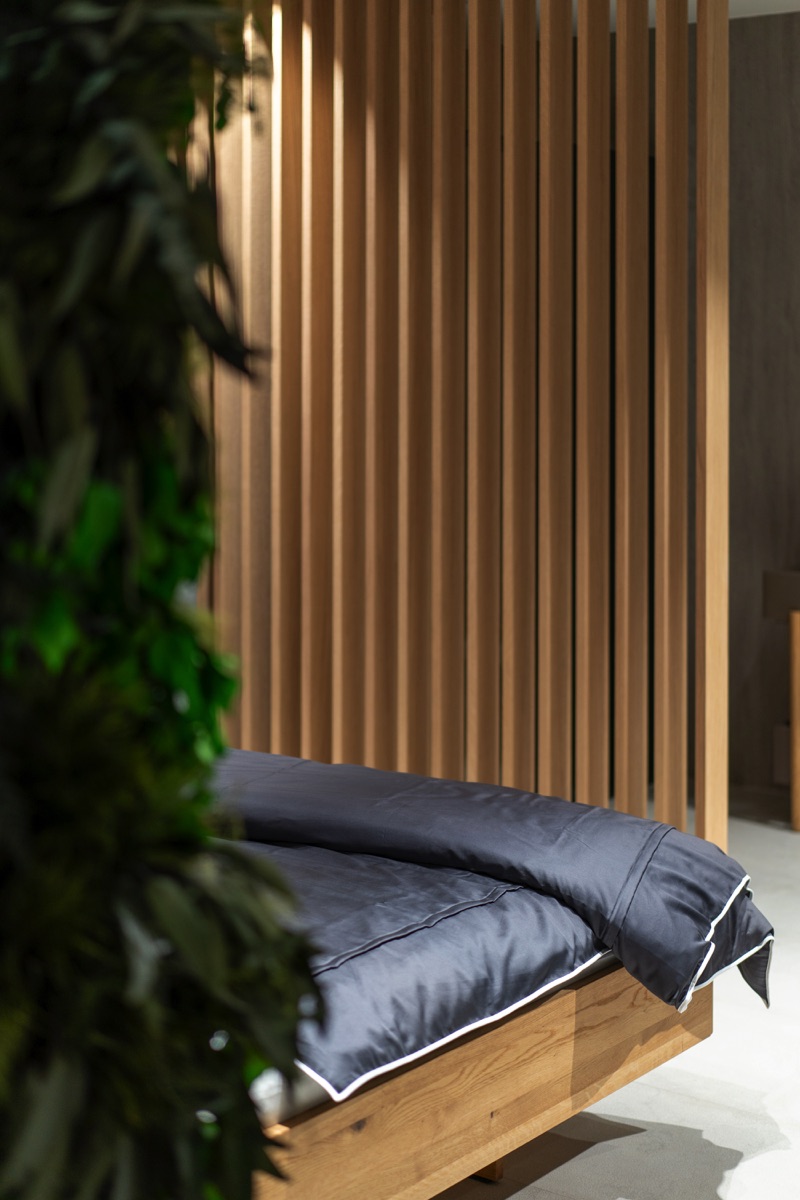
Perceived thanks to the presence of full volumes, the space, an extension of the mind, was designed according to the principles of biophilic design. In an organic evolution, this new way of doing architecture pays attention not only to the use of sustainable materials and the origin of the light, but also to practices that tend to improve collective well-being by restoring a feeling of satisfaction.
Inserted both in floor basins and on vertical walls, different types of greenery become key points of a design aimed at stimulating the sensoriality and well-being of those who use the space.
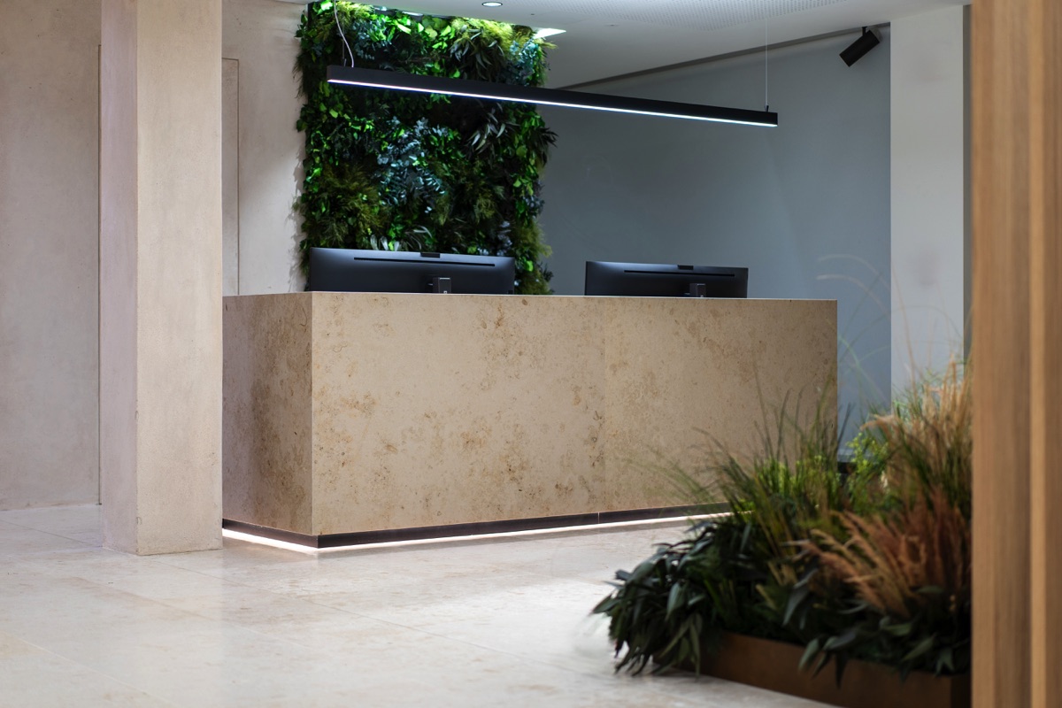
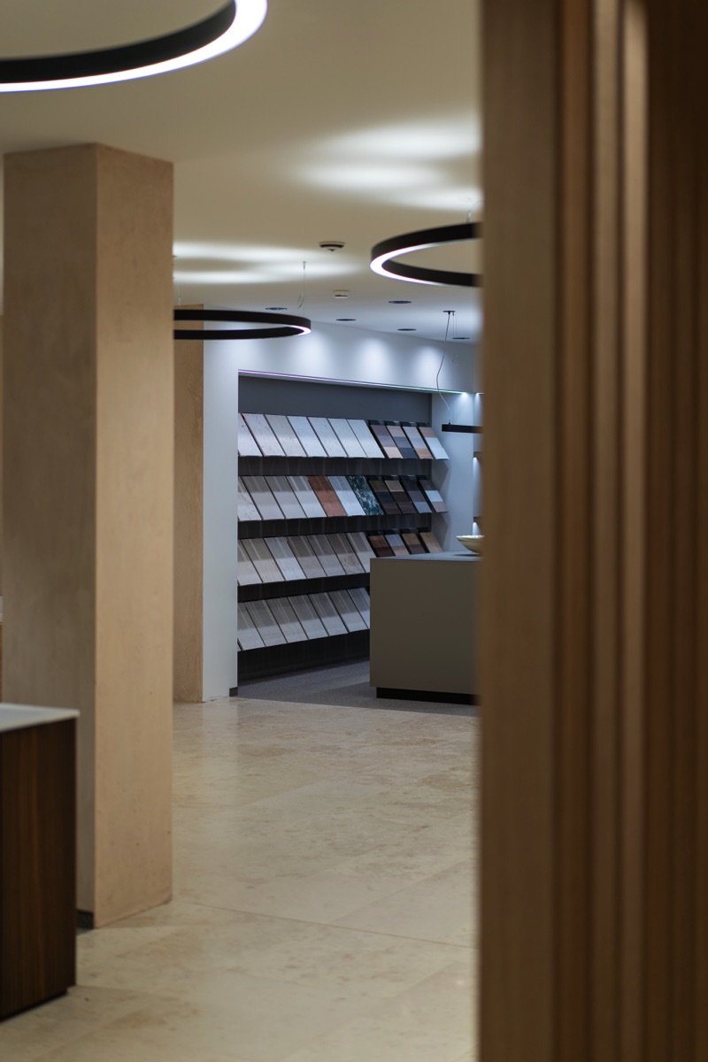
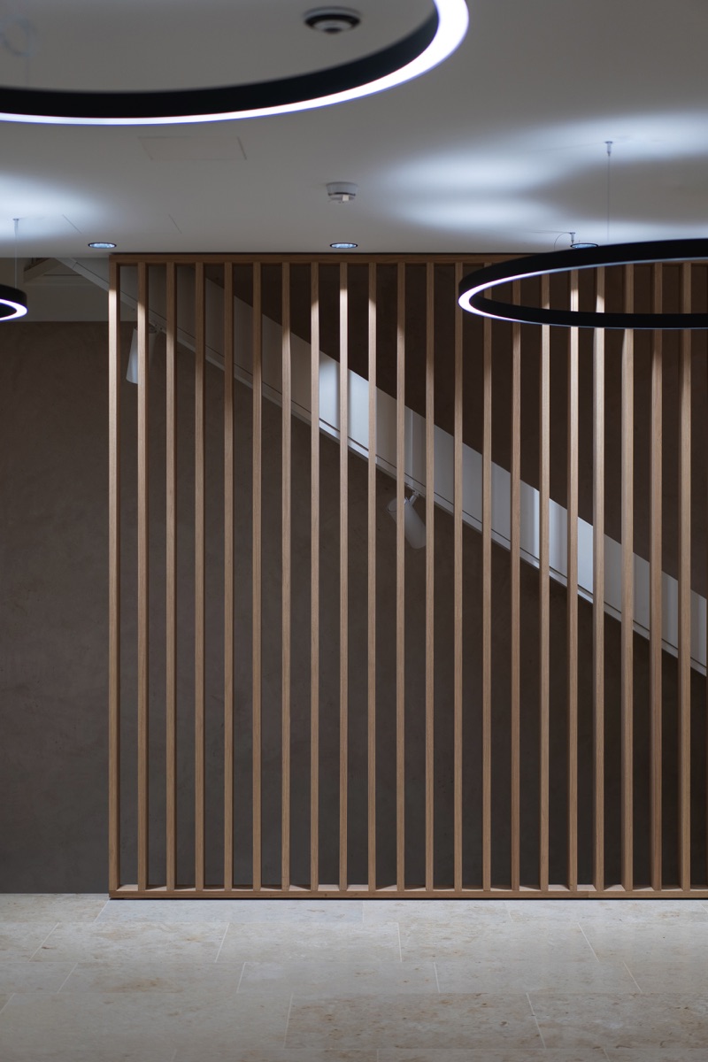
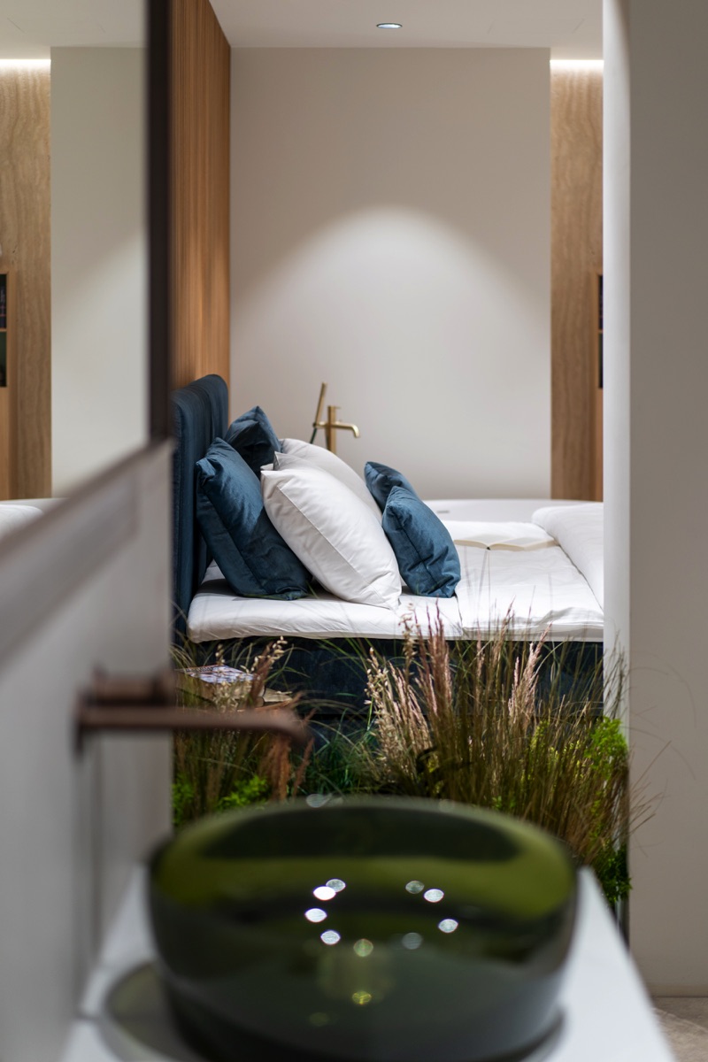
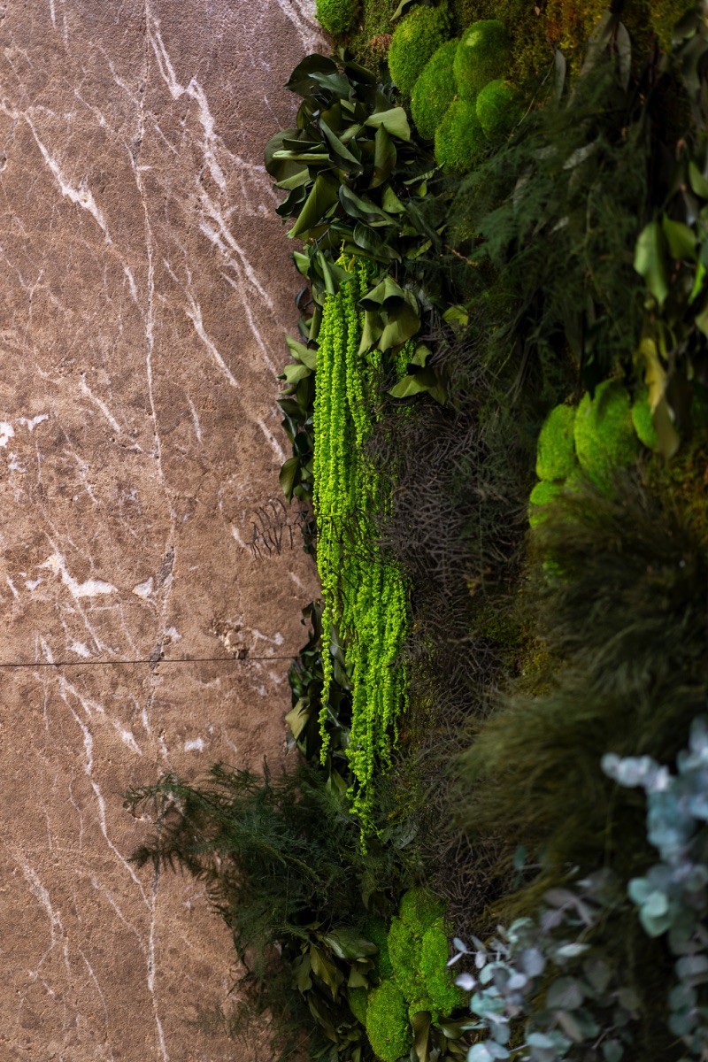
Personally designed by the designer, much of the furniture elements are tailor-made, made-to-measure and not available from the catalog. In keeping with the philosophy of good zero-mile practices and a thinking that puts people at the center, expert hands worked to create the showroom, new-generation artisans who with love and passion made tangible the know-how of increasingly rare craftsmen.
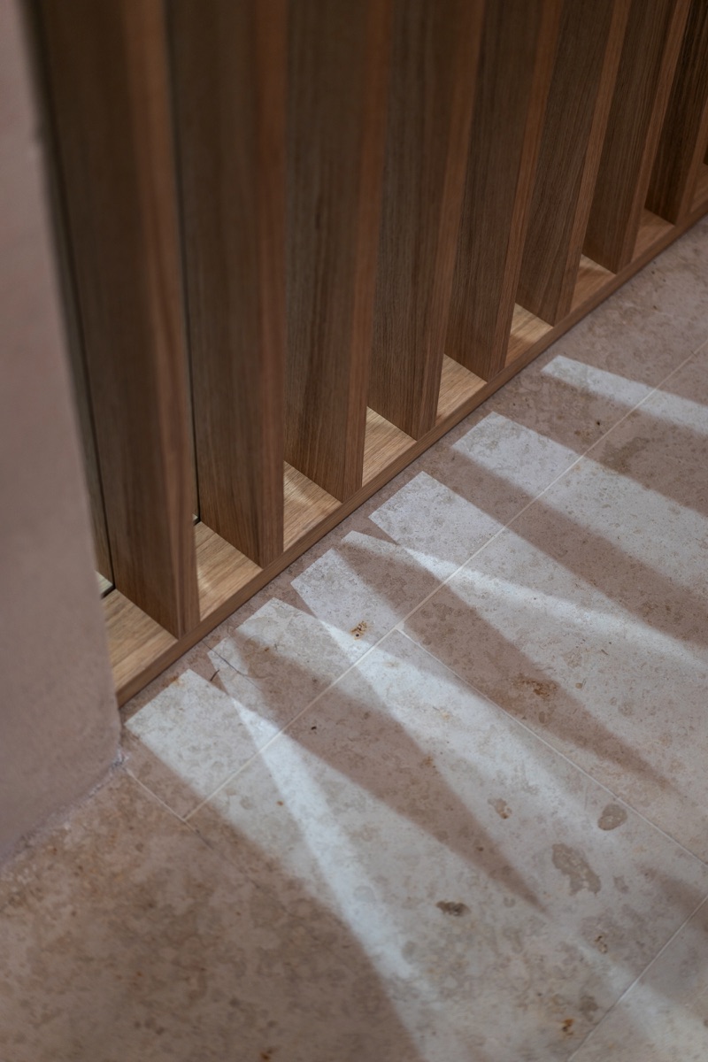
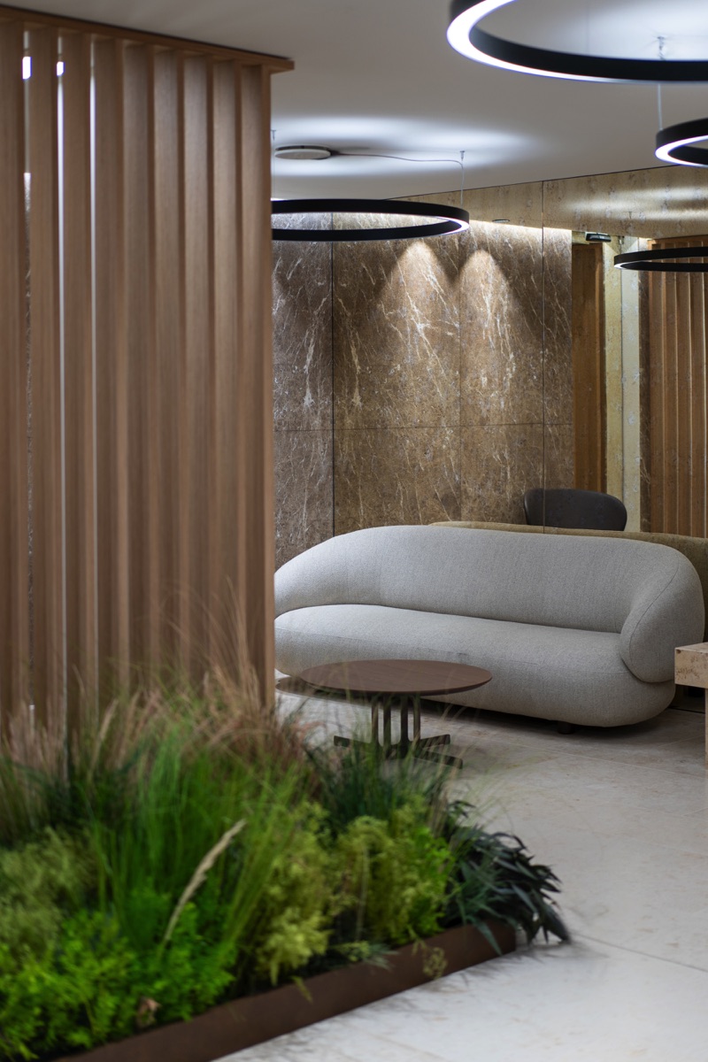
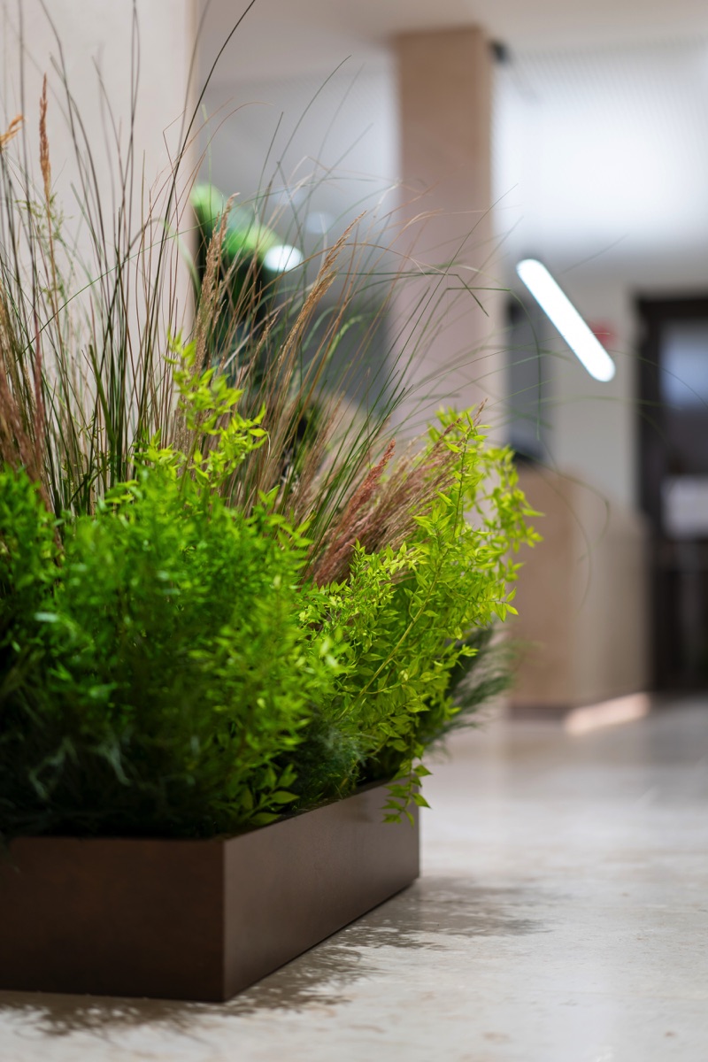
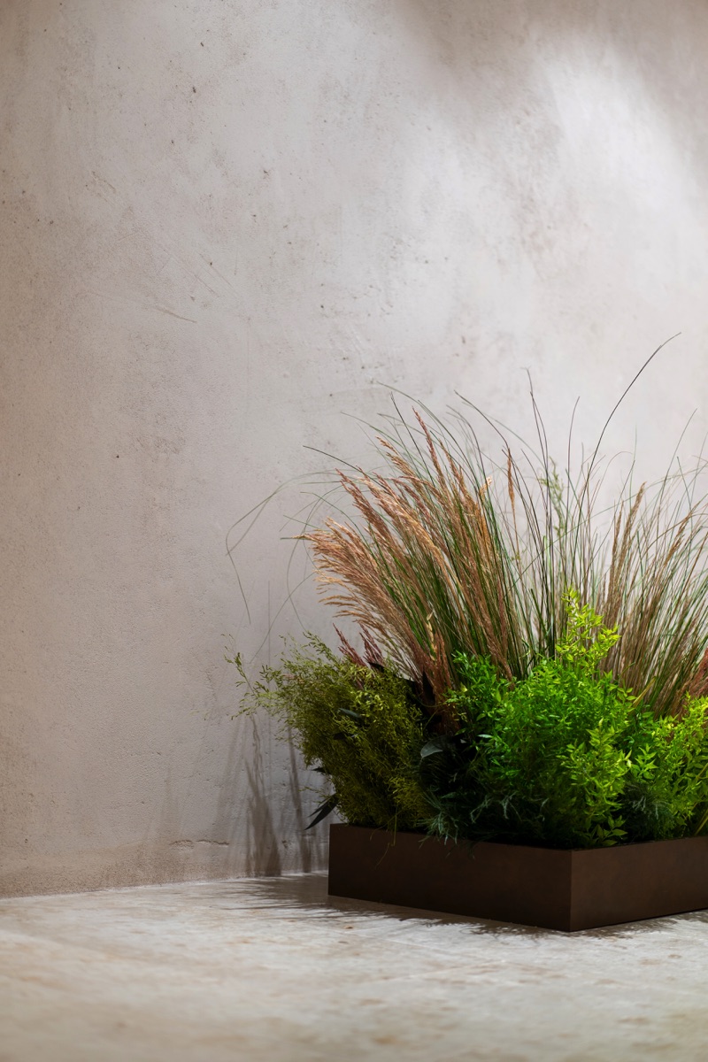
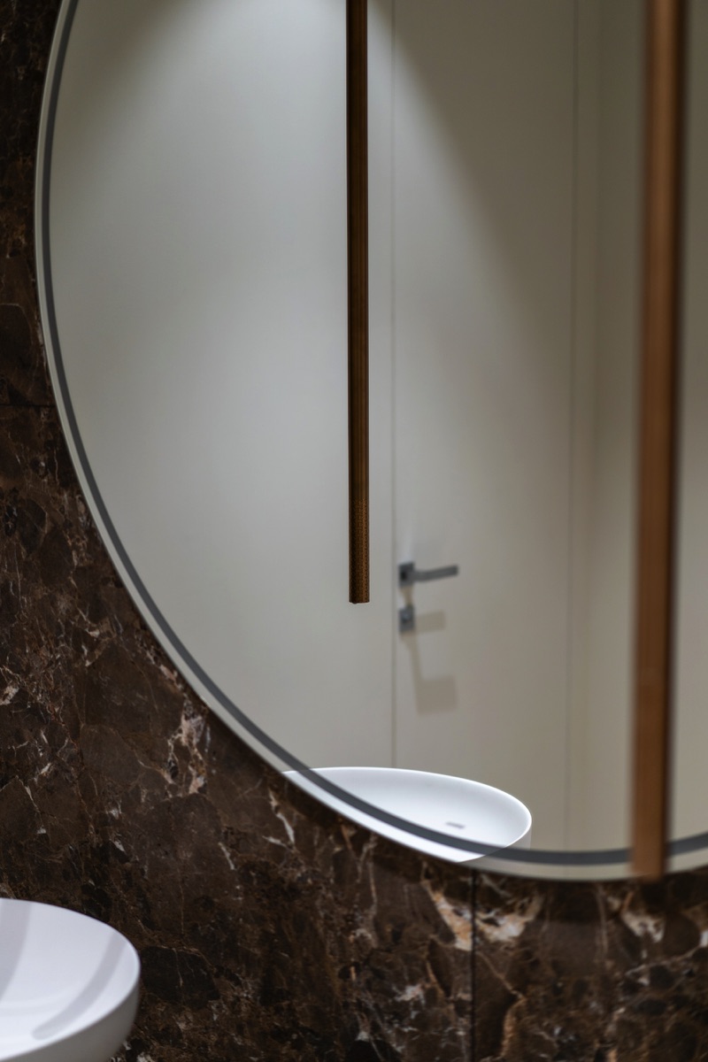
Crucially, the lighting engineering study and the choice of natural colors contributed to the adhesion of the
intended design idea, as stated by the designer, to obtain "a design similar to residential architecture to
ensure that the customer feels at home, immersed in a completely domestic environment. Main theme of our
future – continues Perlini – attention to sustainability must be nurtured and practiced in everything.
Understanding nature and respecting it, placing buildings and systems correctly, exploiting light and wind,
using exclusively natural and certified materials with innovative energy saving technologies, are practices at
the basis of our design philosophy.
Credits
LOCATION: Bussolengo _ Verona
DESIGN: Arch. Michele Perlini
COMPANIES: Sanikal _ Bagnara _ Interios Jungmann _ Britex
PHOTOGRAPHER: Francesco Scandinavo