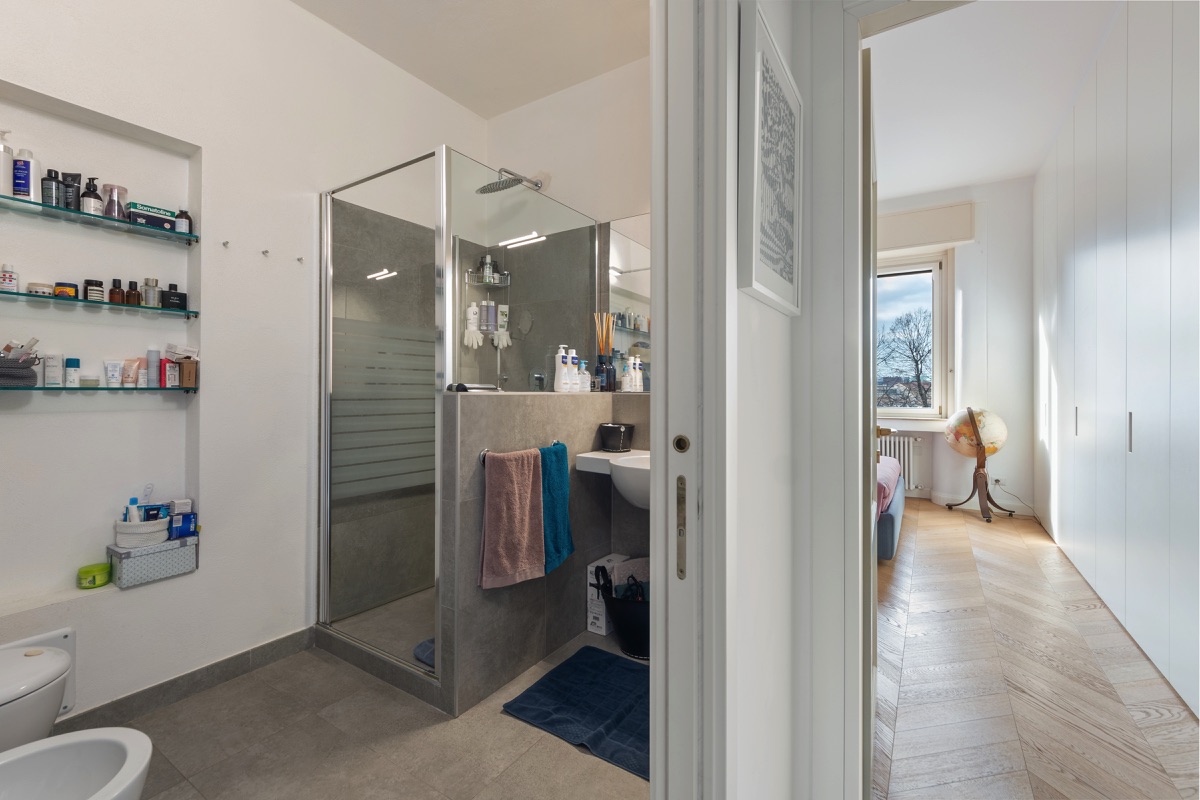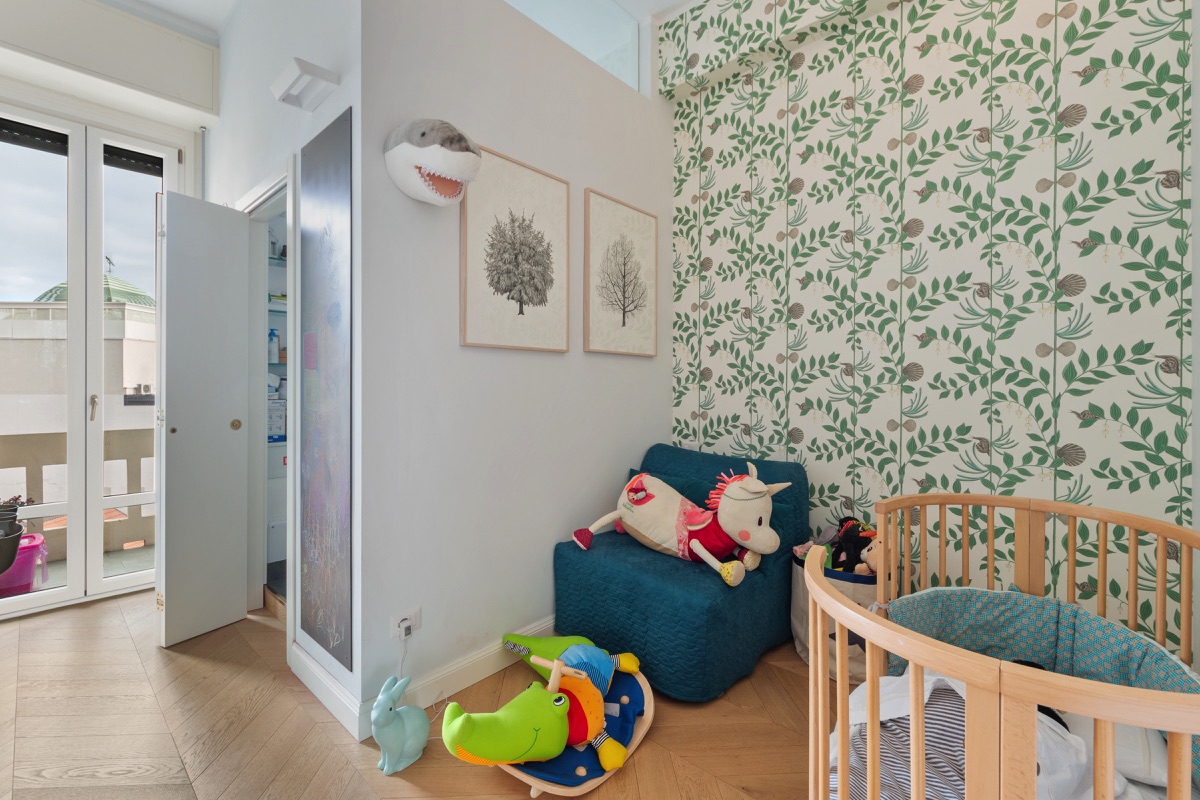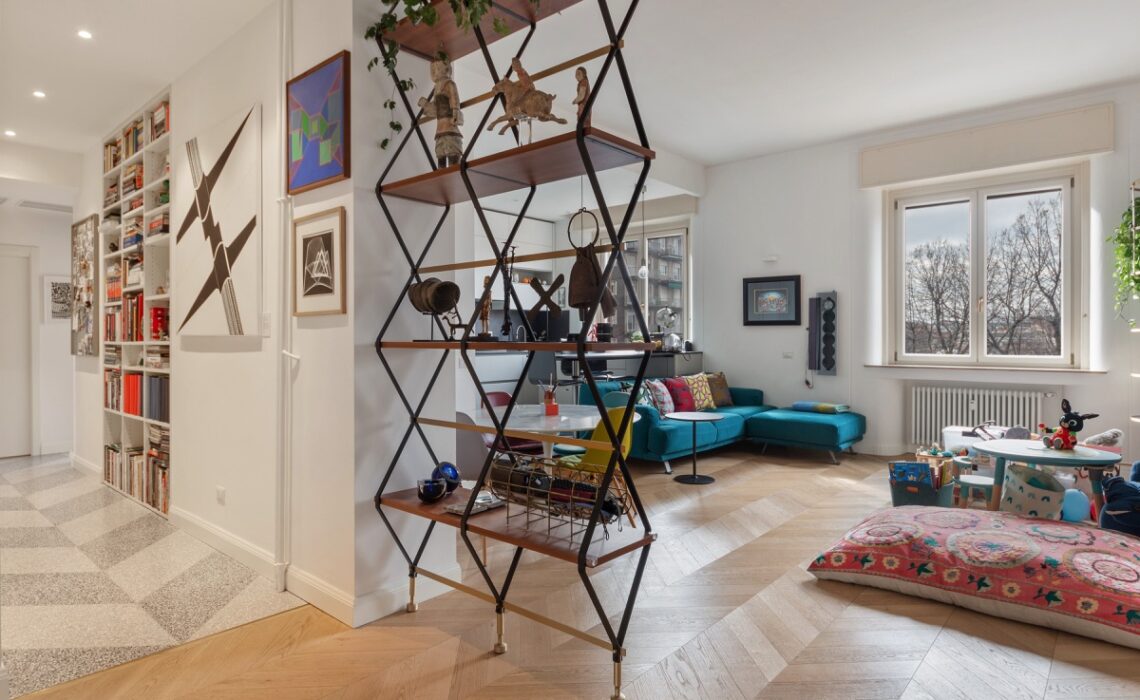
After seeing the renovation work on a real estate located on the second floor of an historic building built around the Thirties in a beautiful and redeveloped Square in Milan’s Solari Zone, the client entrusted the entire project of restoration of the apartment above to the Studio.
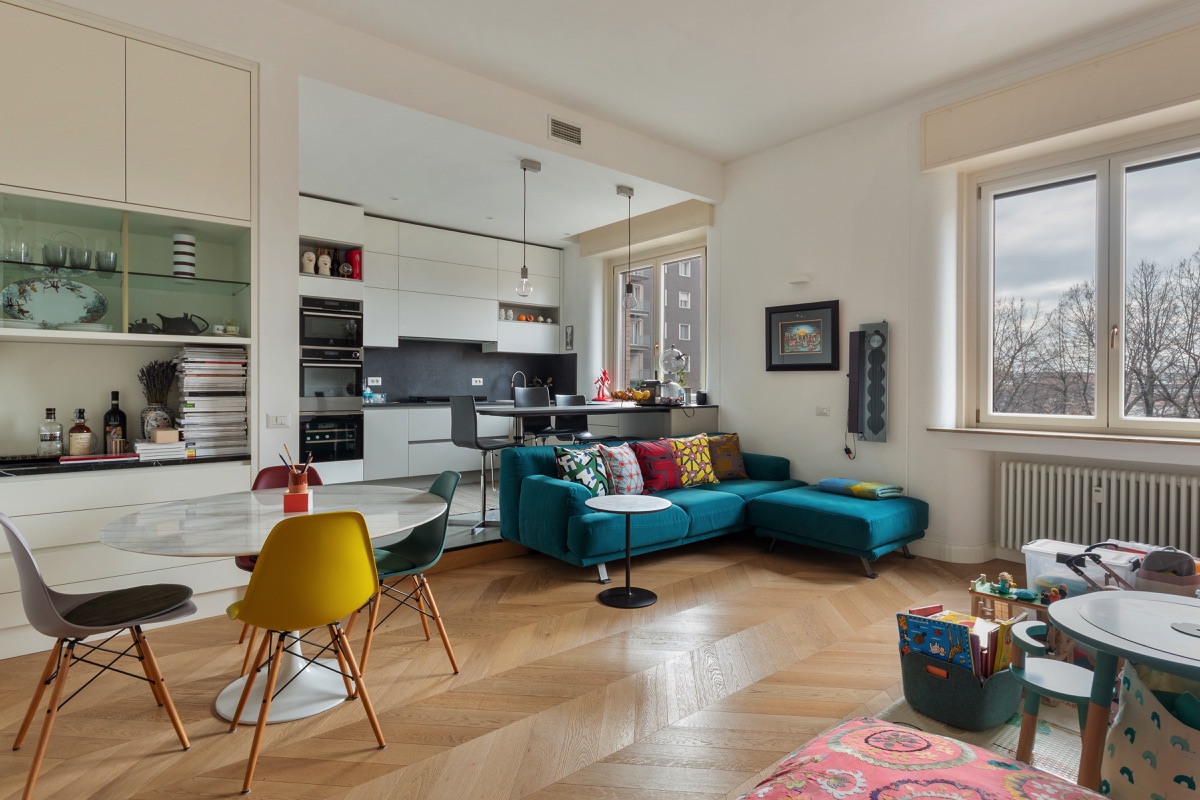
The real estate, same (in size) to the dwelling on the level below, was established by an entrance, a long hallway connecting to a small living room, two bedrooms, a kitchen with a balcony overlooking the interior courtyard and two bathrooms, previously obtained from the modification of the original single toilet.
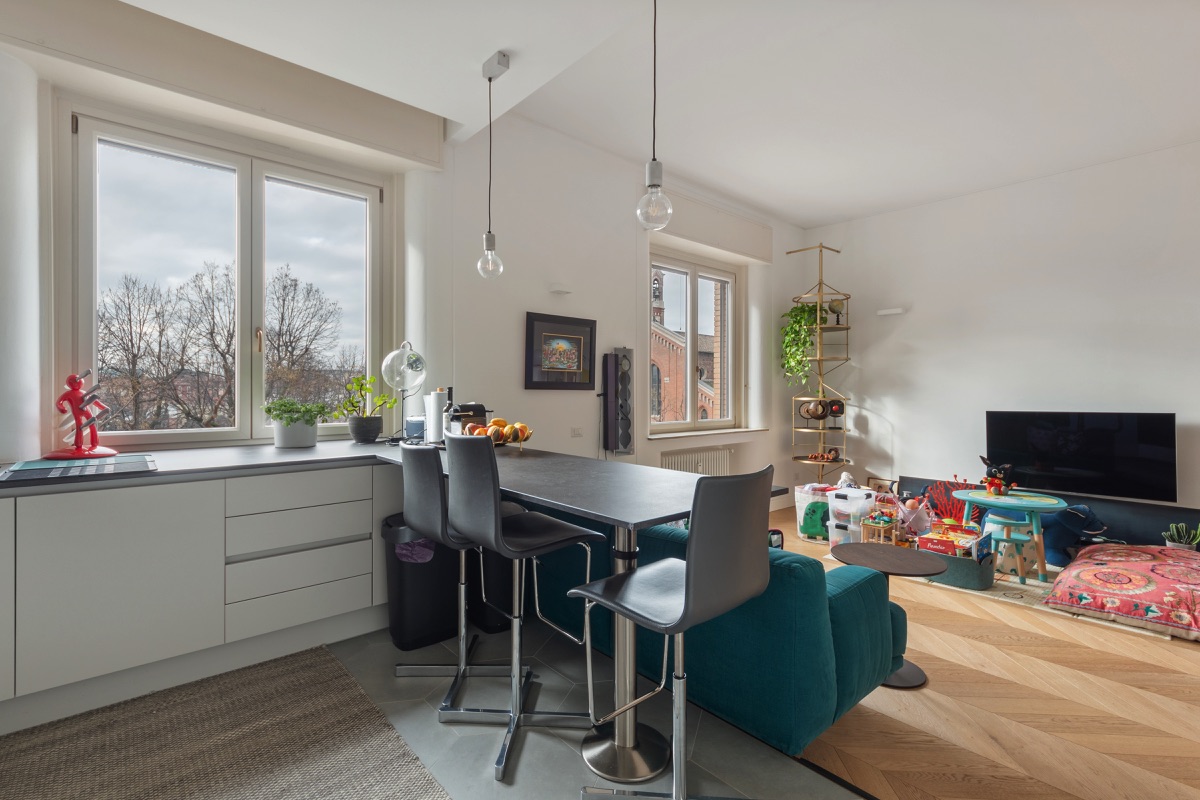
Our aim was to realize a project completely different from the one created for the apartment below. We decided to demolish the partition wall between the existing living room and the bedroom, in order to obtain a single open space by placing the cooking area on the back wall. This area, raised for about 15 cm for plant and architectural reasons, located in continuity with the living room and, at the same time, separated by the step and the peninsula kitchen, fitted out with an equipped wall and table made in continuity with the tabletop of the kitchen.
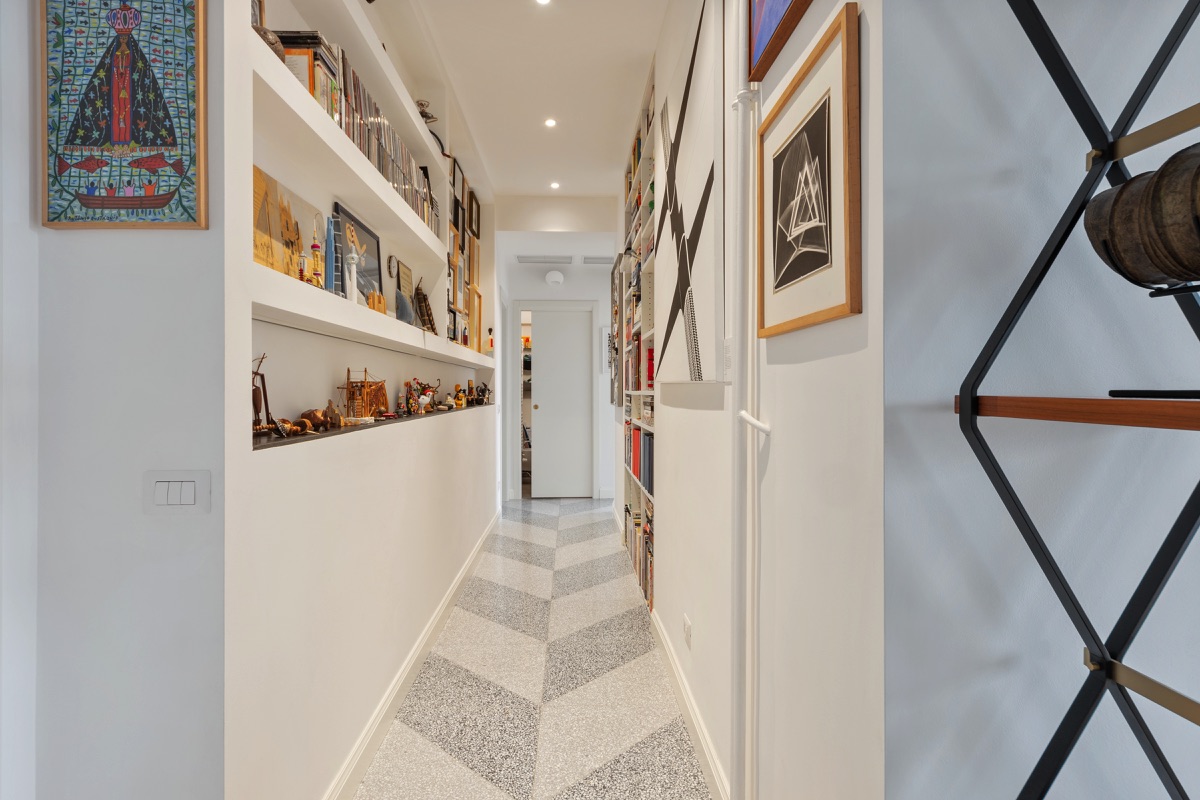
Next to the area assigned to food preparation and cooking, there’s a comfortable laundry, while the living room is characterized by wide and well-lit spaces. The hallway, being a space that is difficult to modify due to the presence of a thick and imposing plug wall, has also been enhanced by the installation of a concrete grit floor modernized in materials and design.
This space has been integrated by a countertop to host the recessed lighting, a bookcase and an exhibition wall in plasterboard also consisting of an illuminated recess with impressive recessed “strip led” and shelf made of drawn iron already present in the house, recovered and included in the furniture design.
In the second part of the apartment has been obtained a small bedroom for the baby, a bathroom with window, a second blind toilet and a master bedroom overlooking the Square.
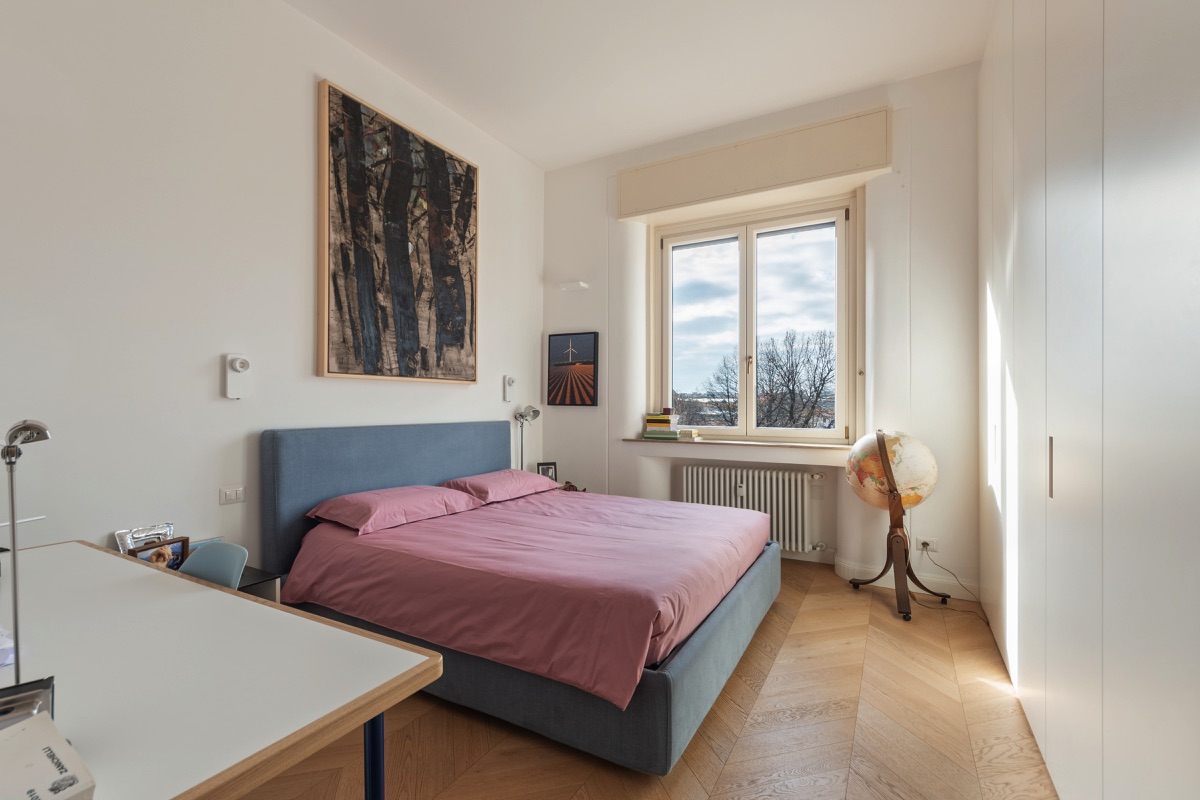
All materials and finishings were carefully chosen in order to create a modern environment (in the design and type of coating surfaces) but conceptually in continuity with the original nature of the Thirties Architecture, that incorporate the apartment.
