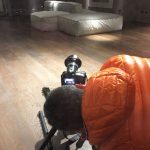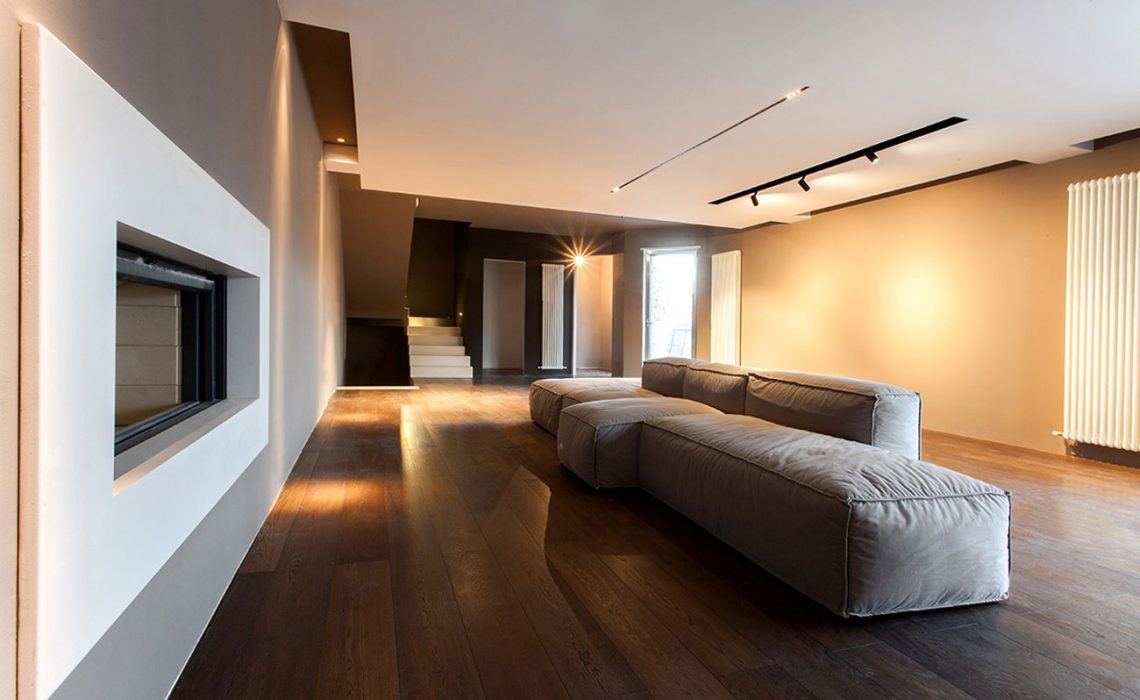
Once contacted by the clients, I was shown the already existing villa on the hill of the aqueduct of Cosenza, well exposed to natural light but, still rustic, as an empty box. Everything matured slowly, a serene and active confrontation with the owners, with very clear ideas.
The light
The lighting project was designed with low energy consumption and with an emergency system, the light designed is diffused, dimmable and engaging, confronting the shadow. The steps of the rhythmically illuminated stairs gently mark the vertical path.

vertical distributor and step detail, in the background the lounge area
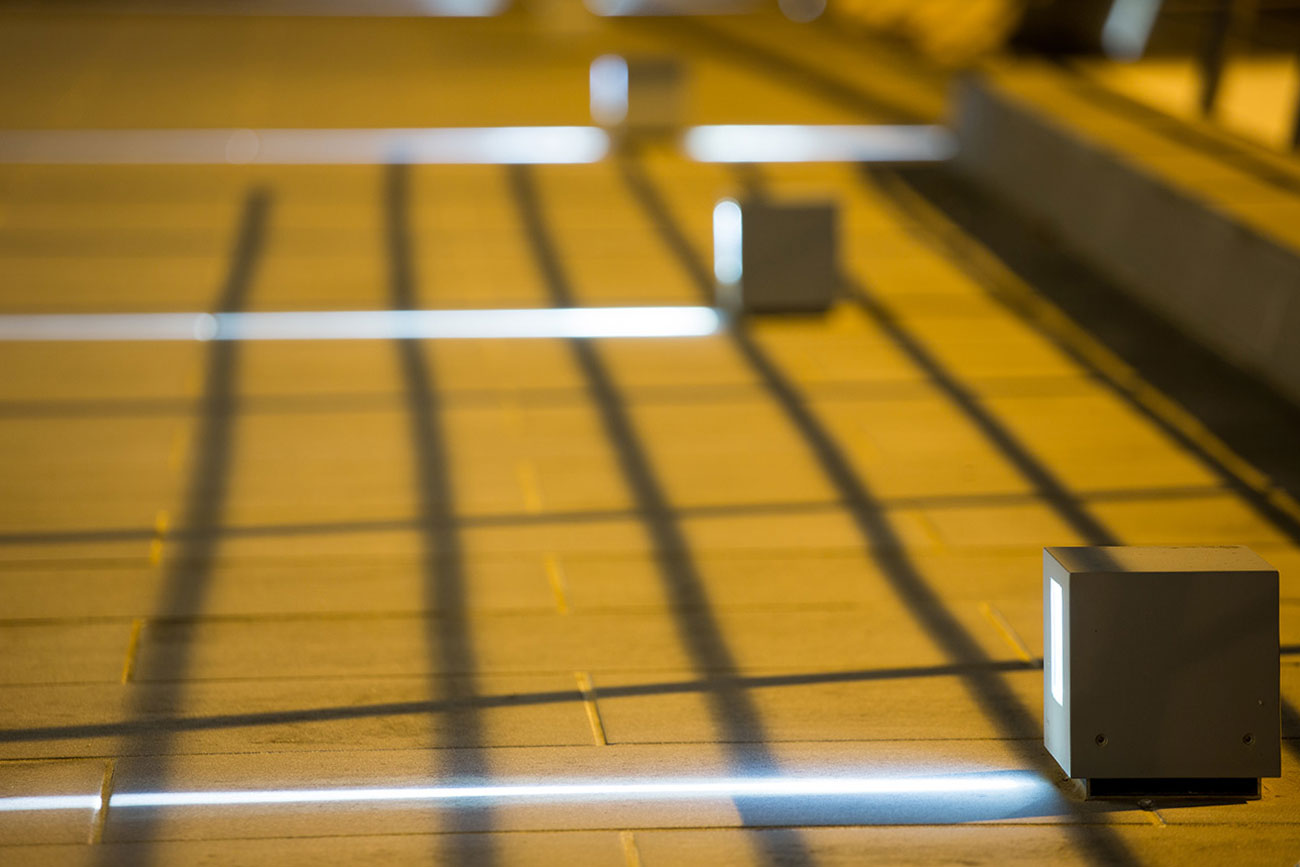
terrace with energy-saving projectors on the ground
The colours
Two colours on the four walking levels, the dark wood flooring and the staircase covered with a light stone with the tread that faithfully follows the profile of the riser. The colours of the spaces in the house are bold and decisive.
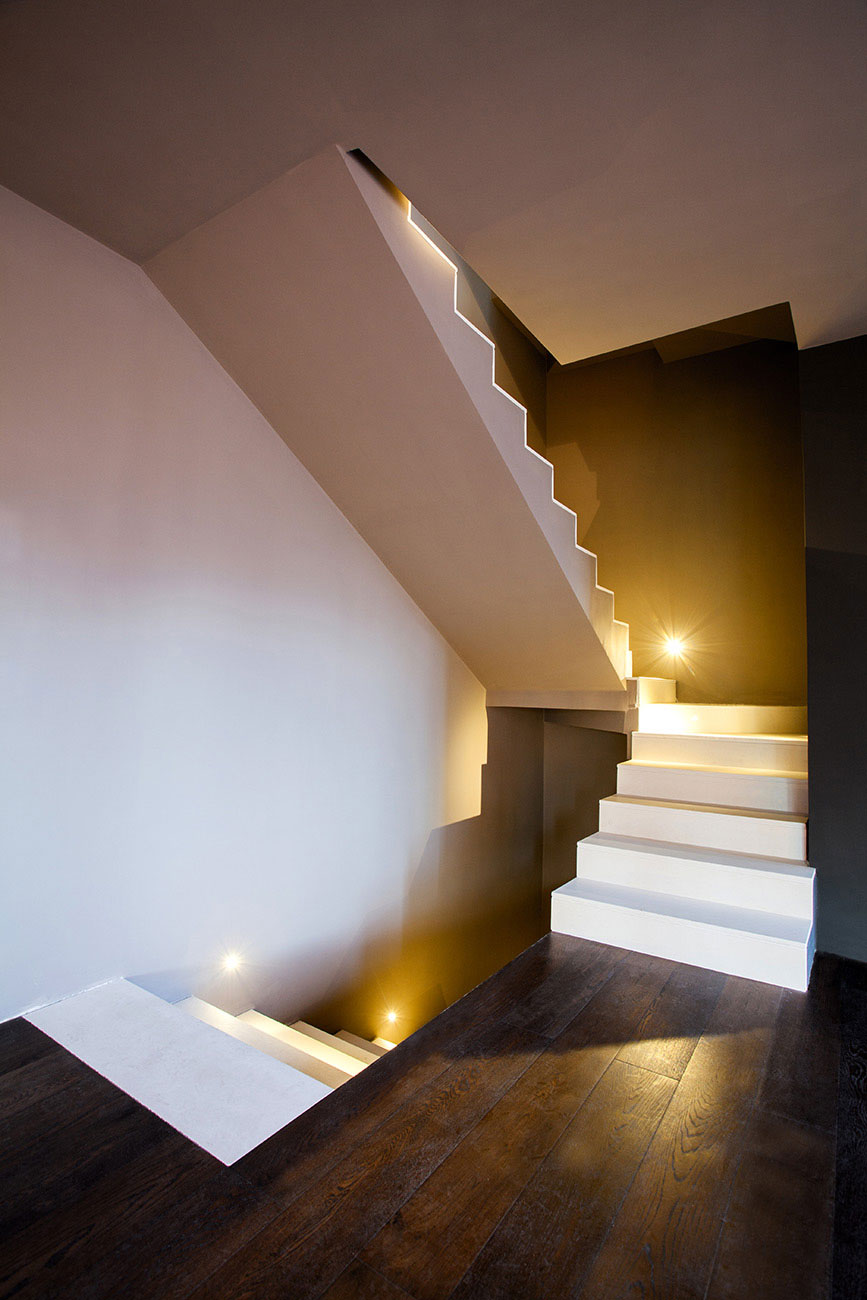
horizontal distributor, wooden floor (Giordano plank)
The floors
- Floor T – multipurpose area with a flexible space to support family activities with an original and functional guest bathroom;
- Floor 1 – large and bright living area, strategic terrace with the Swabian Castle in the background;
- Floor 2 – sleeping area with three bedrooms, dressing room and two bedrooms;
- Floor 3 – open space, which includes a comfortable kitchen and a bright dining area.
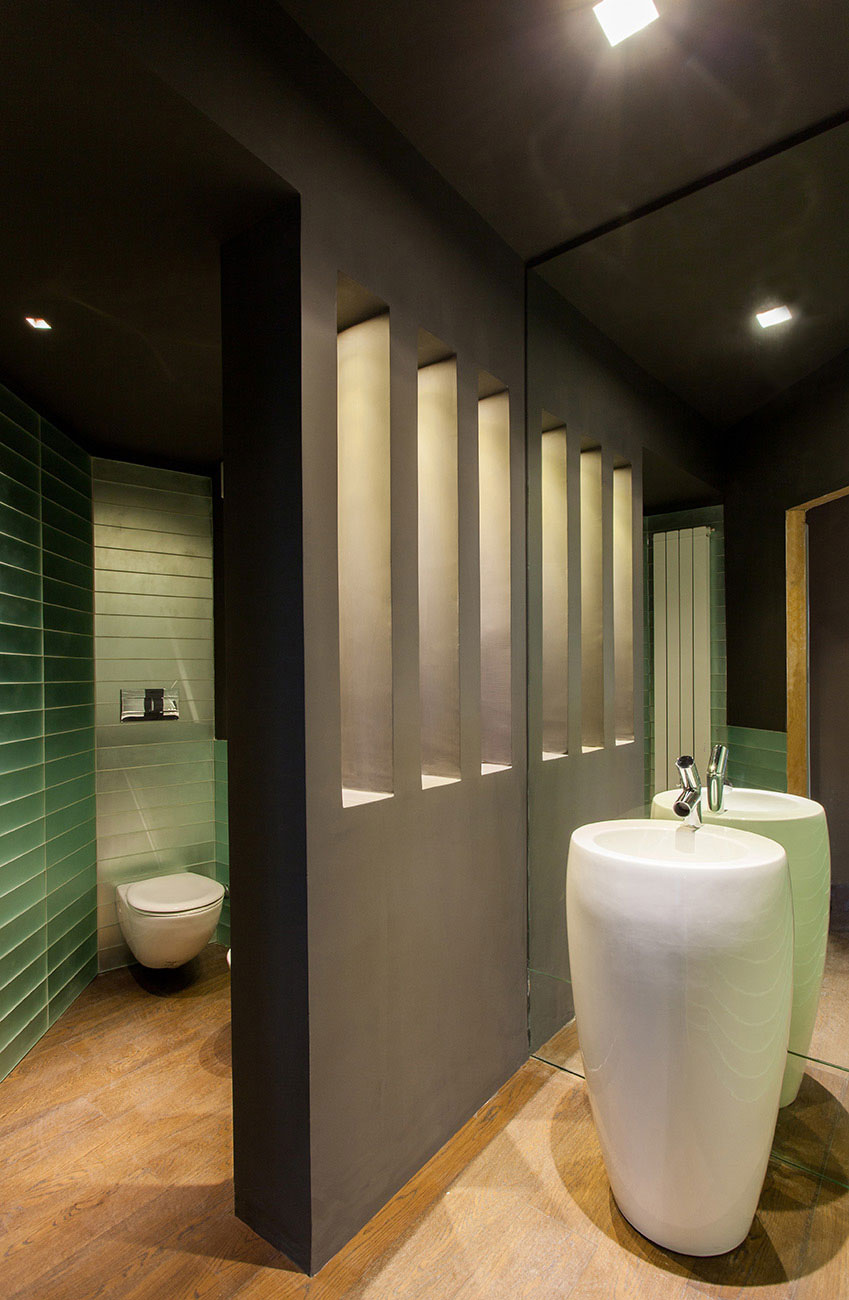
bathroom with satin glass covering (ground floor)
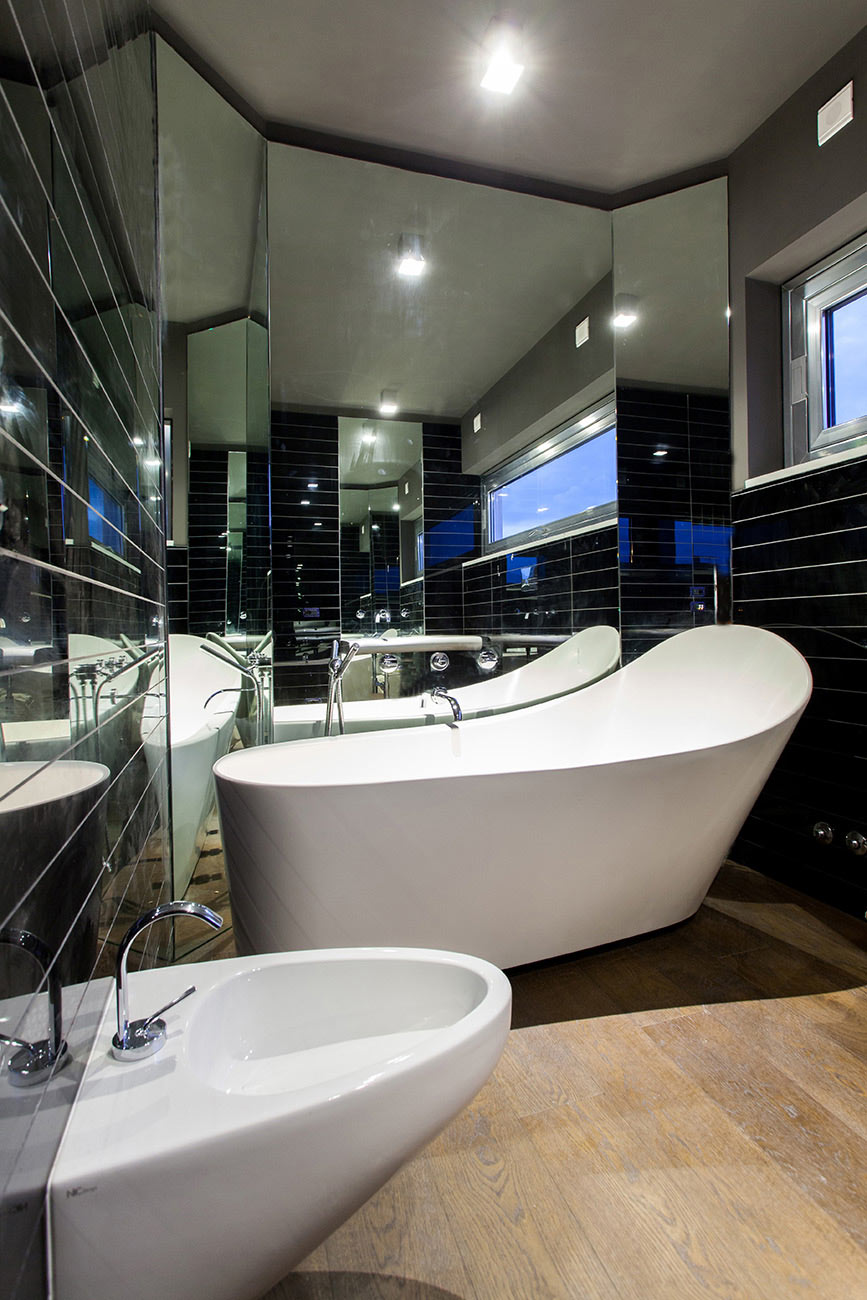
bathroom with hydro bath and wooden floor
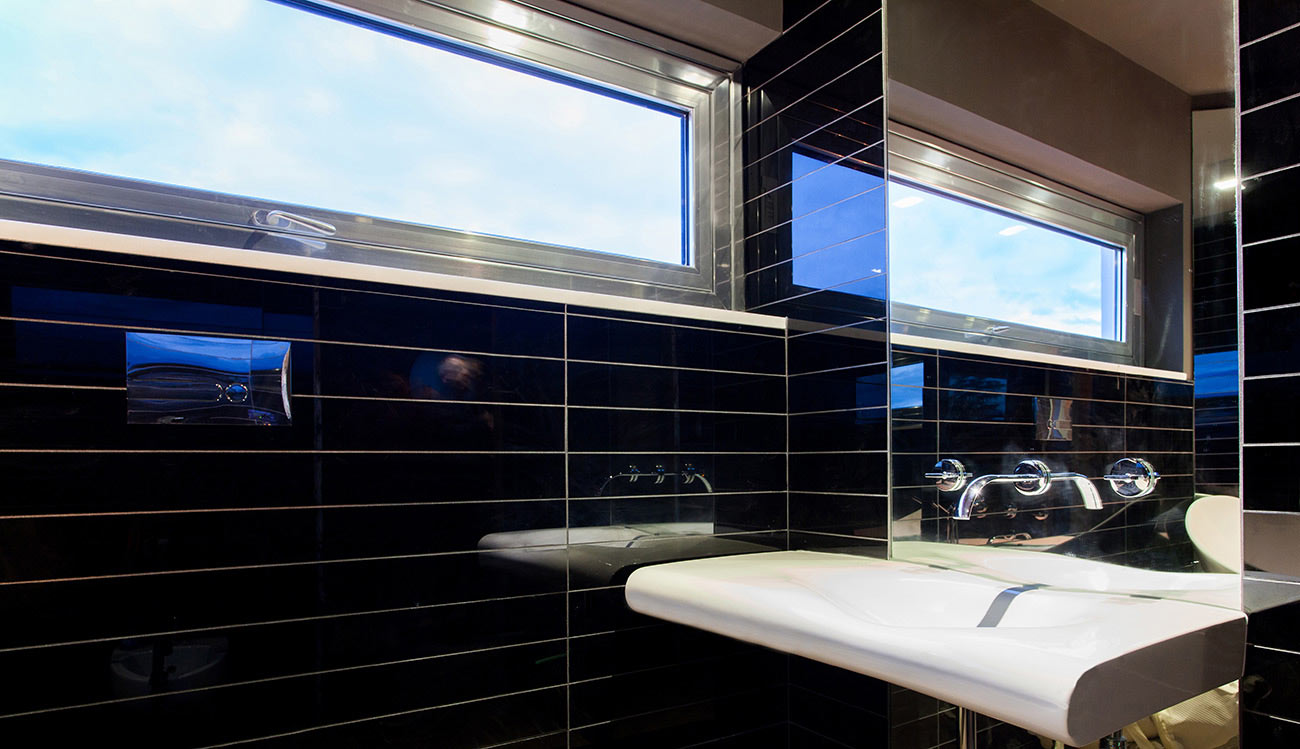
bathroom with black glass covering (first floor)
