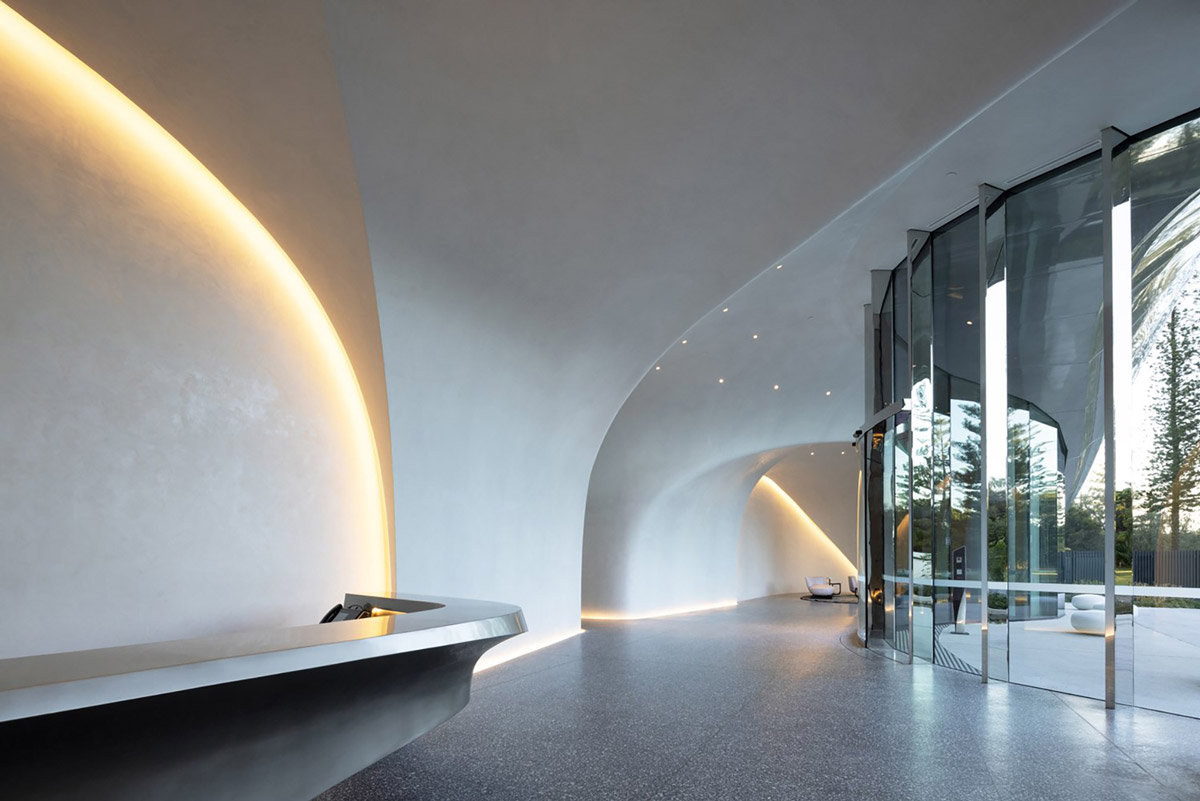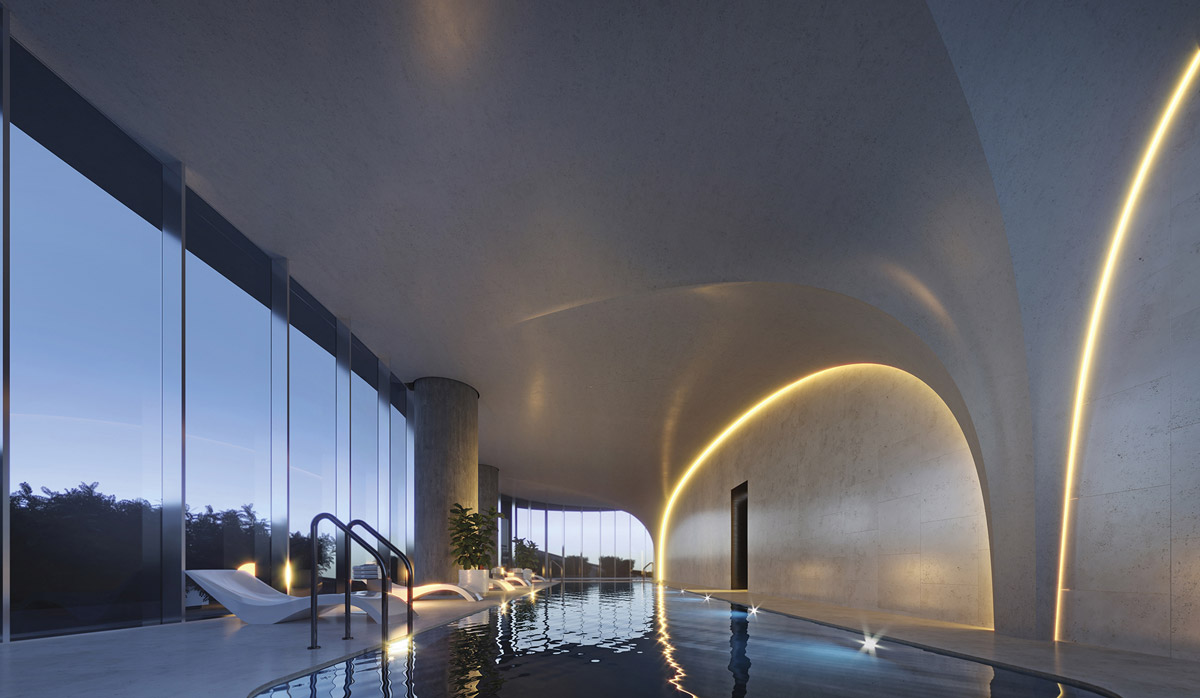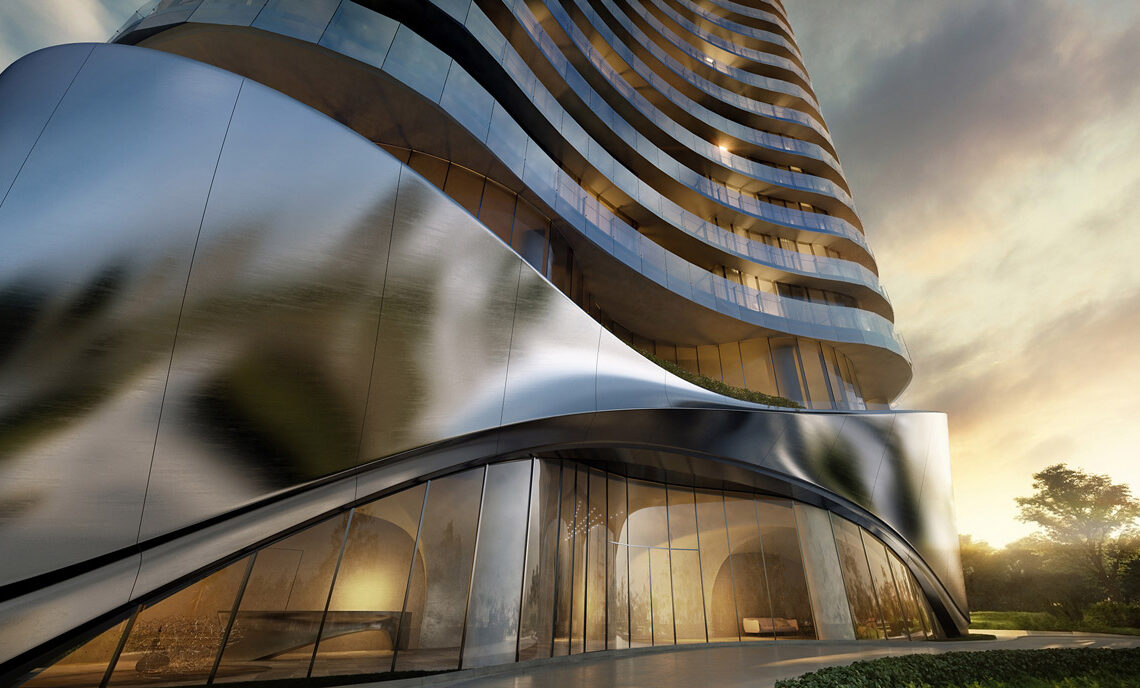
The new Residential Building at Mermaid Beach, Australia, is the expression of the four elements of nature.
Eterno Ivica participates in the new project of urban art: a Residential Palace overlooking Marmaid Beach on Australia’s Gold Coast. 272 Hedges is a new luxury residential tower developed by Sunland Group in association with Sydney-based firm Contreras Earl Architecture, who designed the sculptural pedestal it sits on.
The curator of the work wanted to create an innovative and spectacular scenographic work, recalling the researched concept that is inspired by the sinuous footprints left by the wind and water on the beach sand. The pattern represented by the terrace planes draws the ripples formed on the sand after the undertow of the sea. The union of land, water, and wind in the most expressive and evocative of its representations.
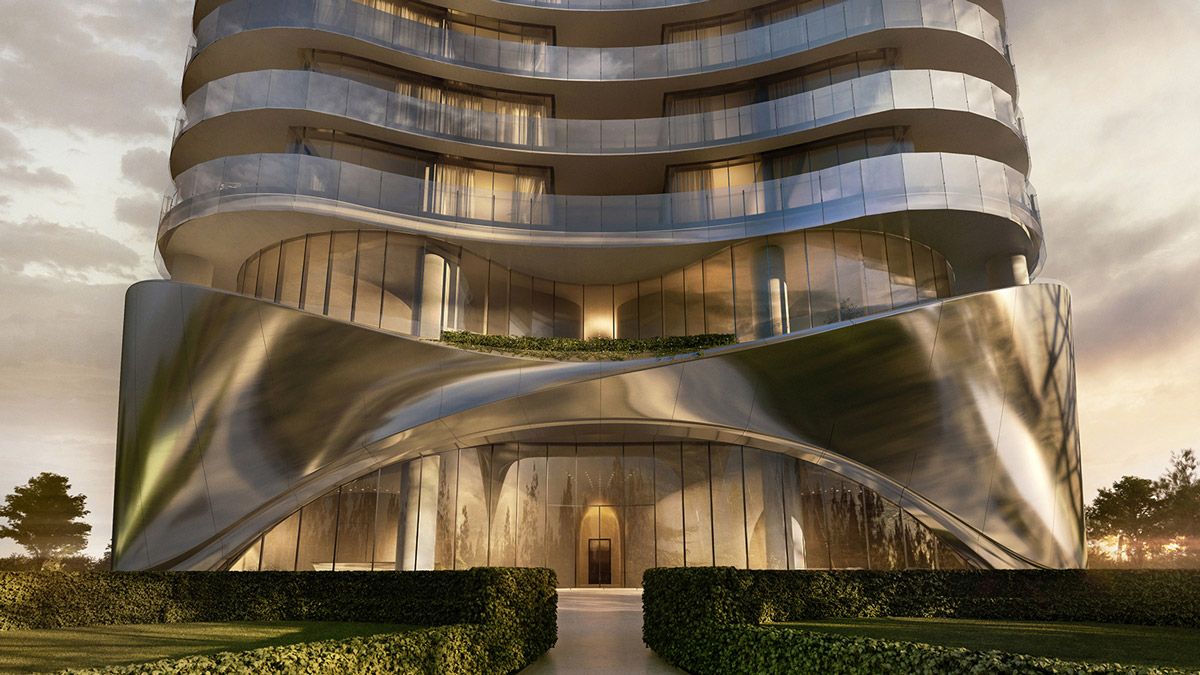
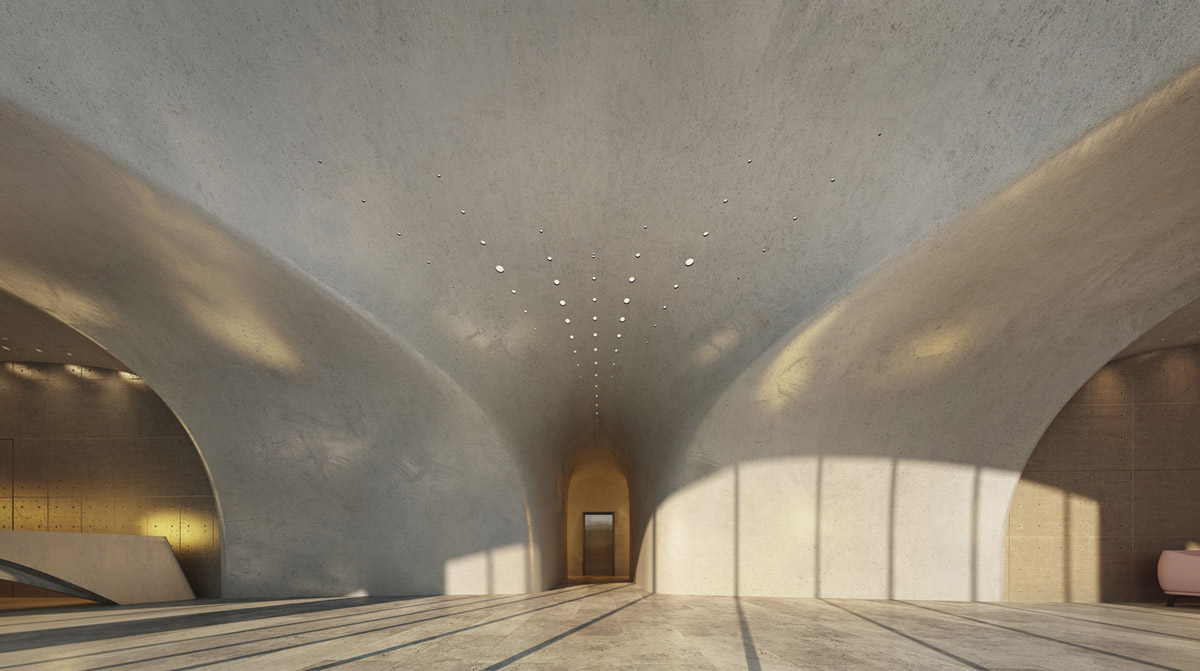
Even the building’s entrance defines a connection to the earth, drawing a vault that looks like a cave that grants access to the spectacular and luminous interior. The palace’s 44 floors create a true trait d’union between the earth and the sky, creating a marvelous structure that stands out in the landscape of the Gold Coast.
The sophisticated concept that characterises the design of the structure is inspired by the sinuous imprints left by the wind and water on the beach sand.
The external structure is characterised by terraces that pick up on the fluid figures and harmonious concept of the building, an element that defines the figure referring to the image of the cave, and describing the chiaroscuro of the structure. All the terraces framing the structure have been covered with ceramic plates approximately 3000 Eterno SE self-levelling adjustable supports. A product that combines technicality, aesthetics and practicality of laying, giving elasticity and adaptability to the needs of the project. Eterno SE3 and SE4 supports were used, because, according to Keksia, “the self-level system worked well to meet the falls to the central drain points on the balconies, always maintaining the floor flat”.
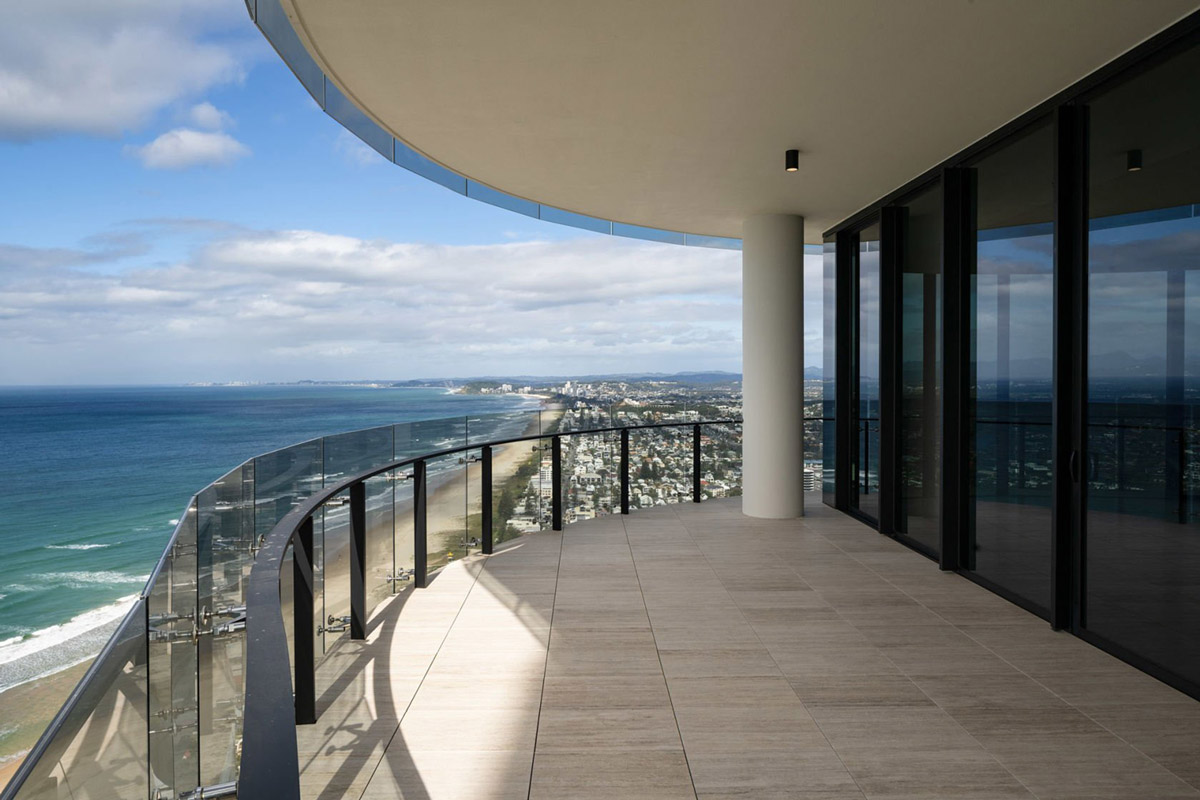
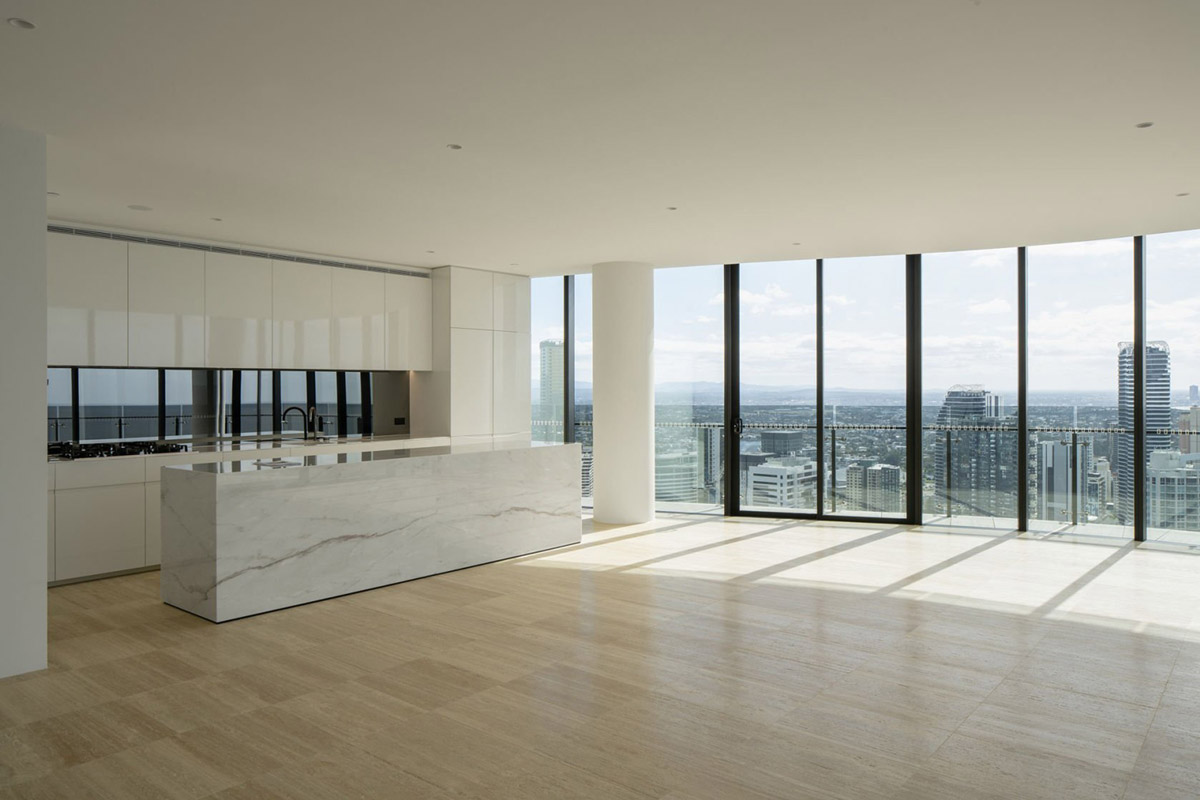
The ease of use and the quickness of installation contributes to the choice of this support.
An ideal solution for the terraces to meet the waterproofing needs and, at the same time, aesthetic and form requirements.
The skyscraper rises 44 storeys high, evoking fluid and unusual forms, referring to images of the surrounding coastal environment. Its base conceals an elemental journey for all who enter it. The structure at the base, realised in stainless steel, this section of the structure mediates the overwhelming size of the tower as a whole, as an element that is more relatable to the human scale.
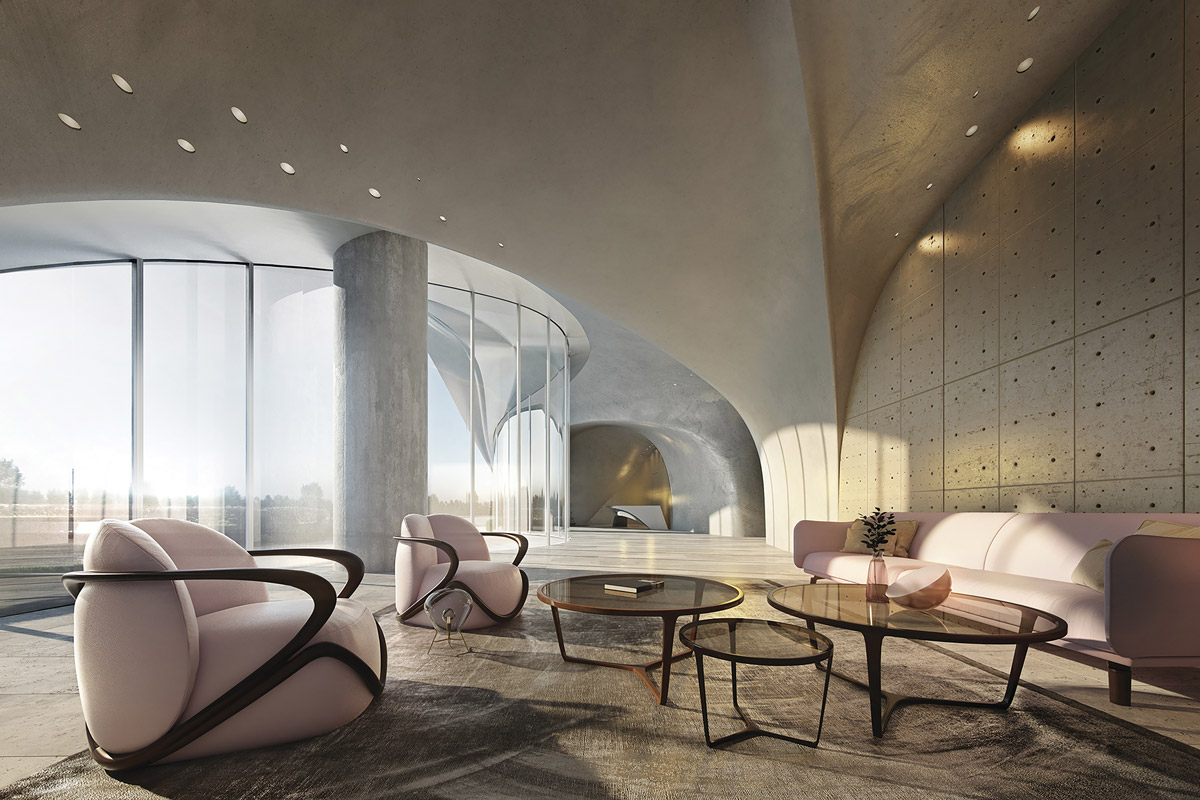
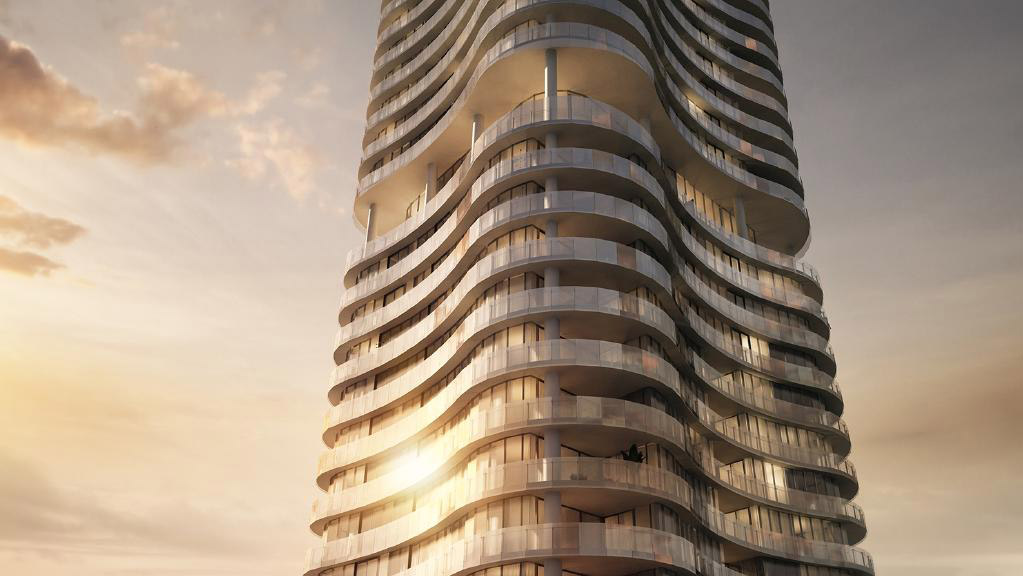
The union of sky and sea reaches its highest expression. A new organic design recognises nature’s most extraordinary sculptors: the wind and the ocean. The sculpted curves of the exterior resemble the windswept crests and erosion of sand, while the sweeping voids and vaults of the interior evoke a rock cave naturally eroded by the ocean.
The nature of the materials heightens this effect, with a distinctive semi-reflective stainless-steel façade that subtly reflects the streetscape and surroundings, and a concrete finish to the grand foyer, which is cave-like and elemental.
Art combined with architectural construction, an ideal representation incorporating the natural elements of reference. A new real project, for which our supports were chosen.
