
With urban regeneration we mean a set of actions aimed to recovery and redevelopment of an urban space. The regeneration process takes place through interventions of recovery and environmental sustainability. Regenerating the urban territory also allow the community to relive spaces with improvements in social, economic and environmental life.
It should be emphasized that when we speak of regeneration, we not only intended to the reconstruction of a building or a project. The goal of urban regeneration is help making cities sustainable and making the community live in a better way.
URBAN RENOVATION LORMONT project by LAN ARCHITECTURE fully reflects this concept of urban regeneration. In addition to focusing on the recovery of the building, LAN ARCHITECTURE is studying solutions that allows the people of the Génicart district to live in a better way.
“LAN (Local Architecture Network) was created by Benoit Jallon and Umberto Napolitano in 2022, with the idea of exploring architecture as an area of practice at the intersection of different disciplines. This attitude, which has now become a methodology, allows the agency to explore new territories in search of a vision involving social, urban ecological and functional issues.”
Concept and project
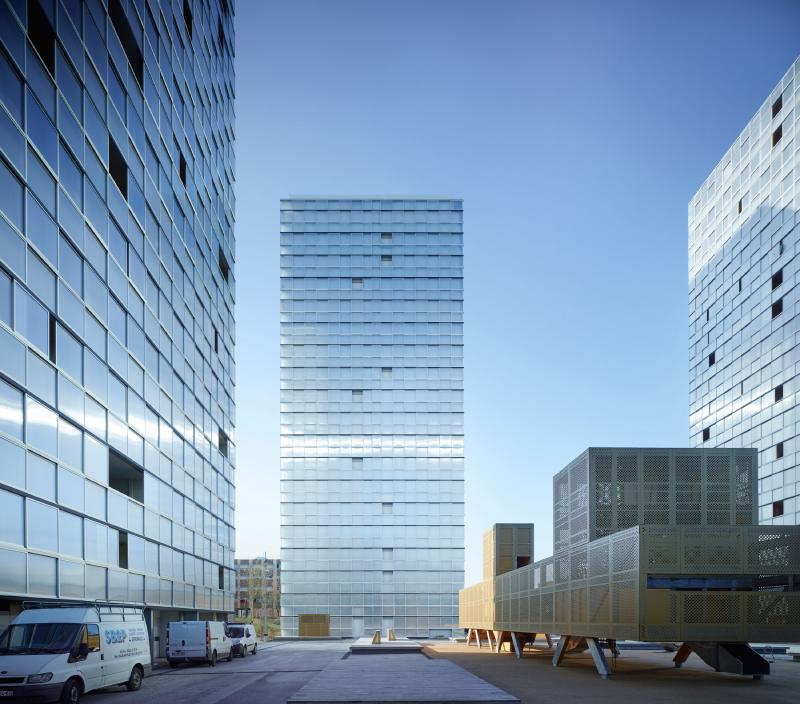
© JULIEN LANOO
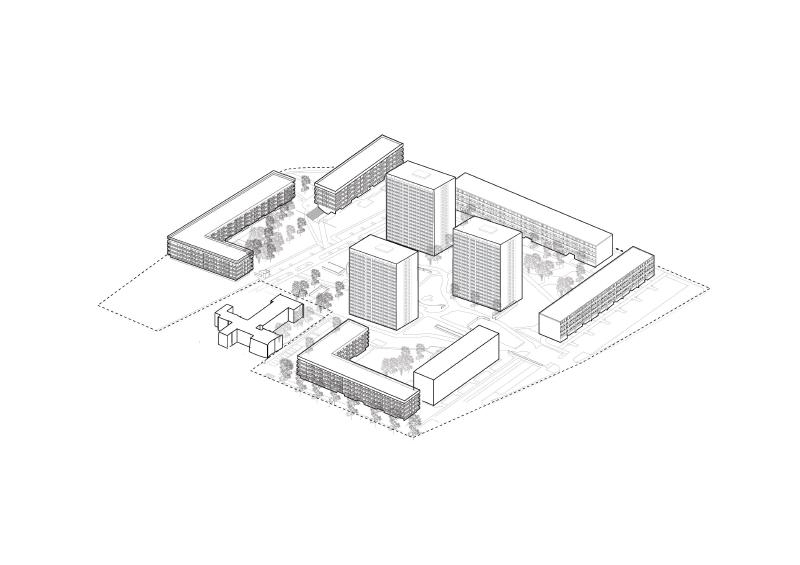
© LAN ARCHITECTURE
The project is part of the Génicart district, located near Lormont, and it is adjacent to the main urban and interurban network of the city. It mainly consists in a collective of social housing. The urban and social restructuring is organized around four different residences: Saint-Hilaire (387 units), Leroy (114 units), La Boétie (105 units) and Villon (104 units). The urban development project hosts about 10.500 people and 50% of spaces as green areas, sports facilities and new paths; the Génicart project area tries to reconcile the redefinition and the free plan, the project follows a general strategy of making the city blocks more complete through architecture, but keeping open the passage: this happens by gradually transforming the public and the private.
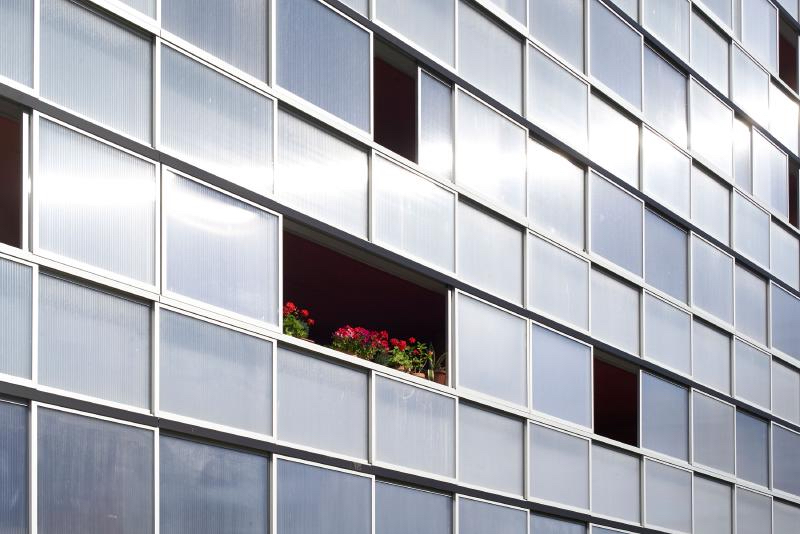
© JULIEN LANOO
The renovation of the facades, in addition to thermally insulating the building, it opens up a dualistic approach to rehabilitation: on the one hand, the rehabilitation presented the opportunity to generalize more spaces through the creation of more rooms, loggias and balconies (addition); on the other hand, it defined a new architecture, distinguishing each block from the other. The parking areas are completely redesigned, streamlined and concentrated around the edges of the sites and the absence of vehicles will create a real urban park area at the foot of the buildings.
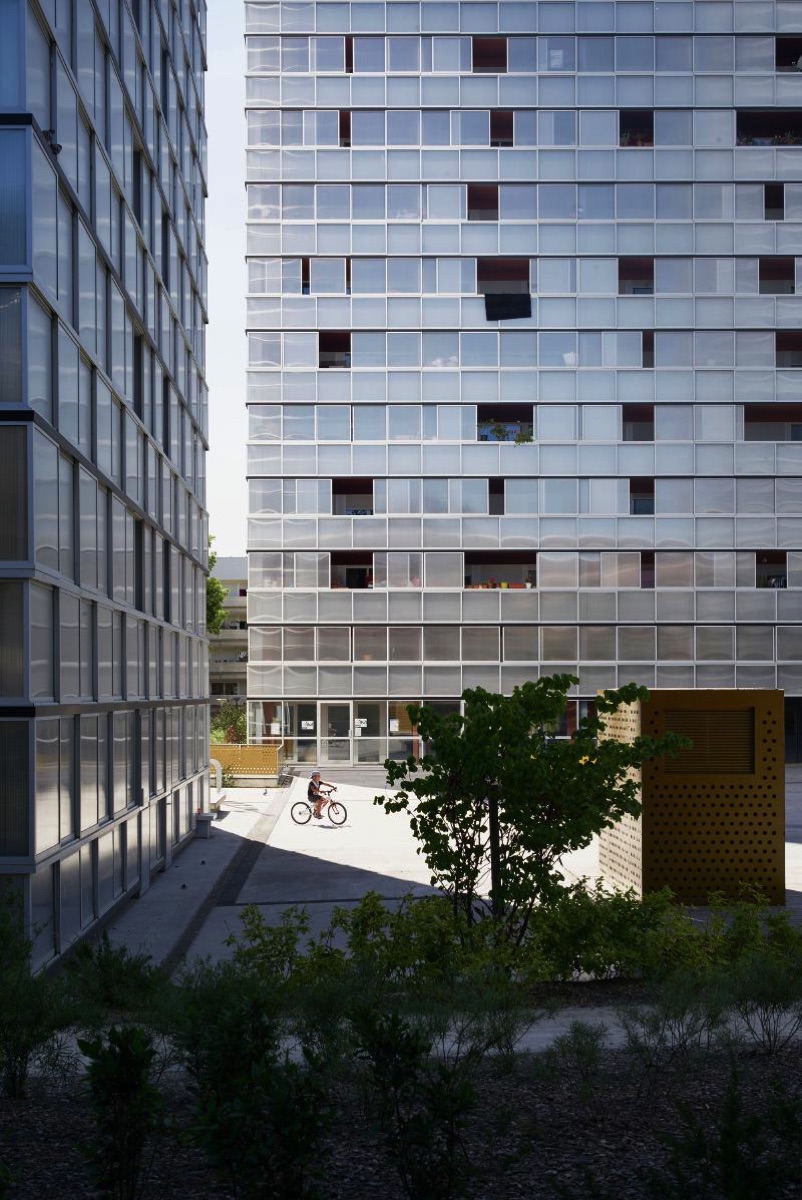
© JULIEN LANOO
Placing the towers in different spots creates three landscapes: Leroy, located on a wooden hill, creates a bucolic atmosphere; Boètie, positioned around a large central lawn; Villon, located at a crossroads in the heart of a wooded area sheltered from the wind, offers sun in the afternoon and a space for relaxation and is tucked away from the traffic of St. Hilaire.
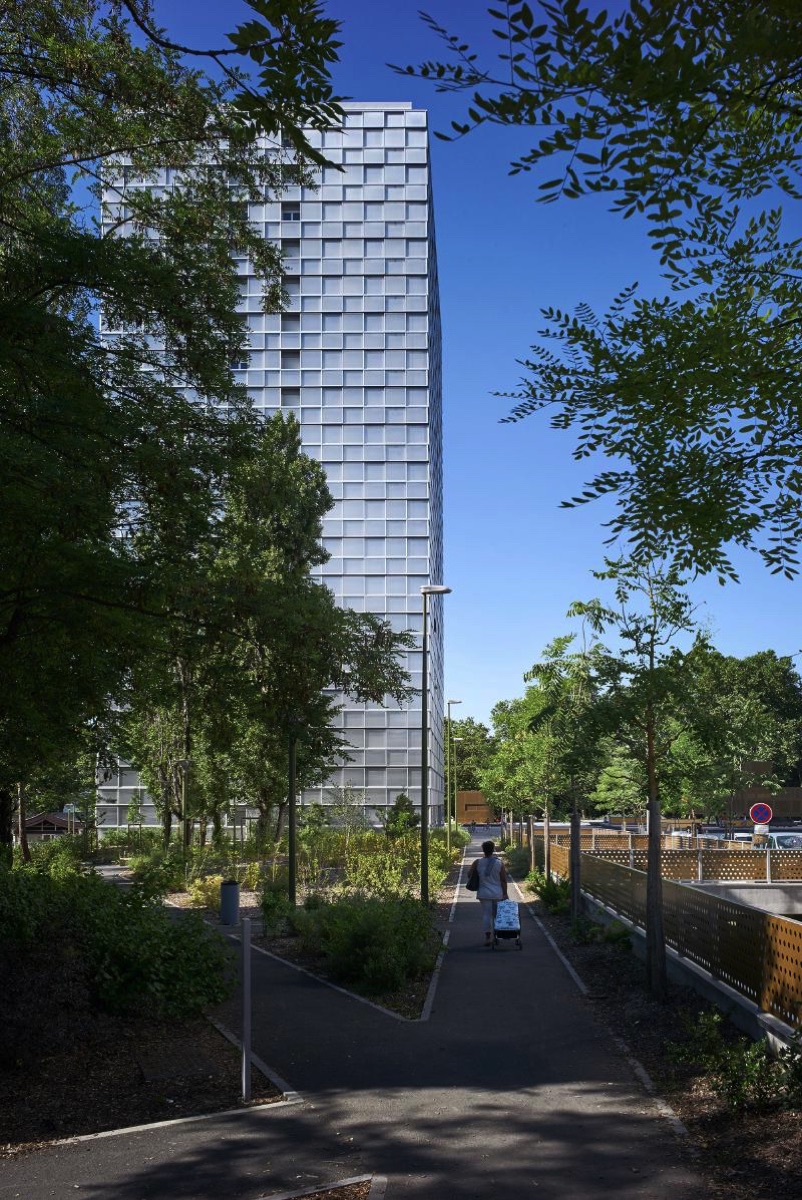
© JULIEN LANOO
LINKS ON WHICH I GOT INFORMATION:
1. https://www.lan-paris.com/en/profile/profile
2. https://divisare.com/projects/295412-lan-architecture-julien-lanoo-urban-renovation-lor- mont
3. https://www.lan-paris.com/en/projects/lormont
4. https://www.domusweb.it/it/architettura/2015/07/14/lan_architecture_urban_renovatio- n_lormont.html
CREDITI
Progetto: LAN ARCHITECTURE
Fotografie: ©JULIEN LANOO e © LAN ARCHITECTURE Tipologia: Social housing