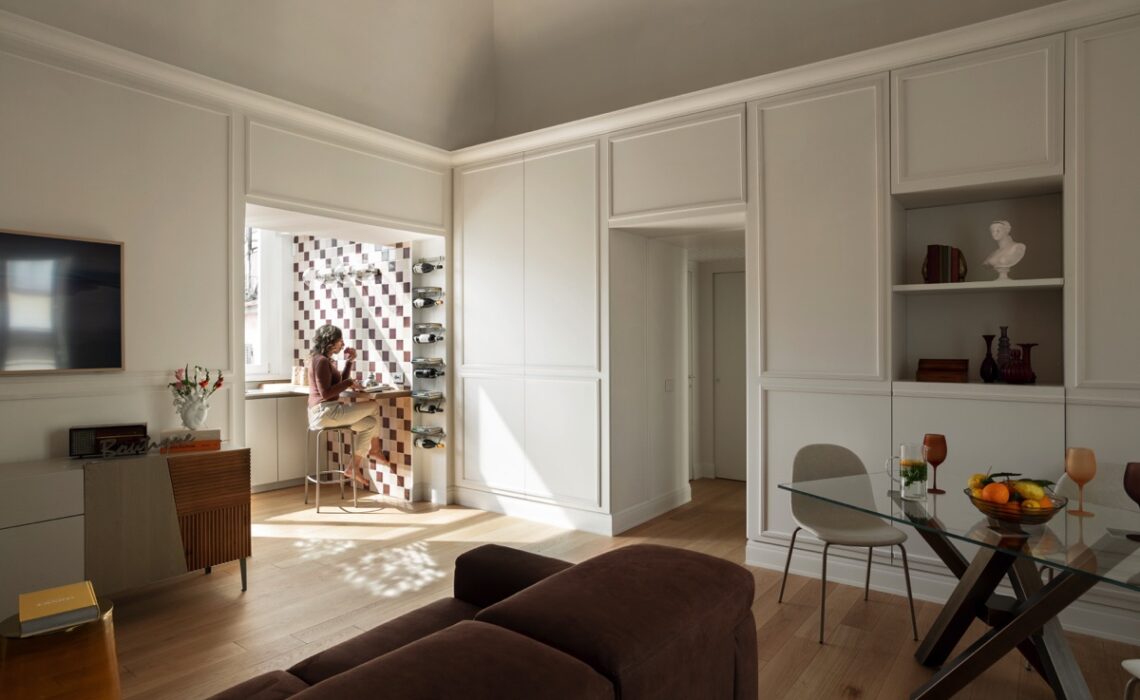
Inside the late 19th century noble palace in the heart of the Sorrento Peninsula, the architect Valentina Autiero – founder and driving force of the homonymous architecture, interiors and design projects studio active in the residential and hospitality sector – carries out the architectural and interior design of A Casa di Paola, a regenerating, fluid and multifunctional 60 m2 living space conceived as an oasis of comfort and serenity for its young owner.
The space has an original volume that is expressed in a unique environment, characterized by load-bearing walls and vaulted ceilings, in which context the architectural and interior design intervention is expressed in a manner that is totally respectful of the existing, skilfully enhancing the available volume without altering its original connotation in any way. An integrated system of retractable furniture and double-height furnishing thus characterize A Casa di Paola in a distinctive way and reveal themselves to be the key element of the entire project: the ingenious solution capable of containing everything you need in a context limited to just 60 m2, through the definition of a series of functional microspaces declined in a single environment, thud leaving free expression to the fascinating characteristics of the original context.
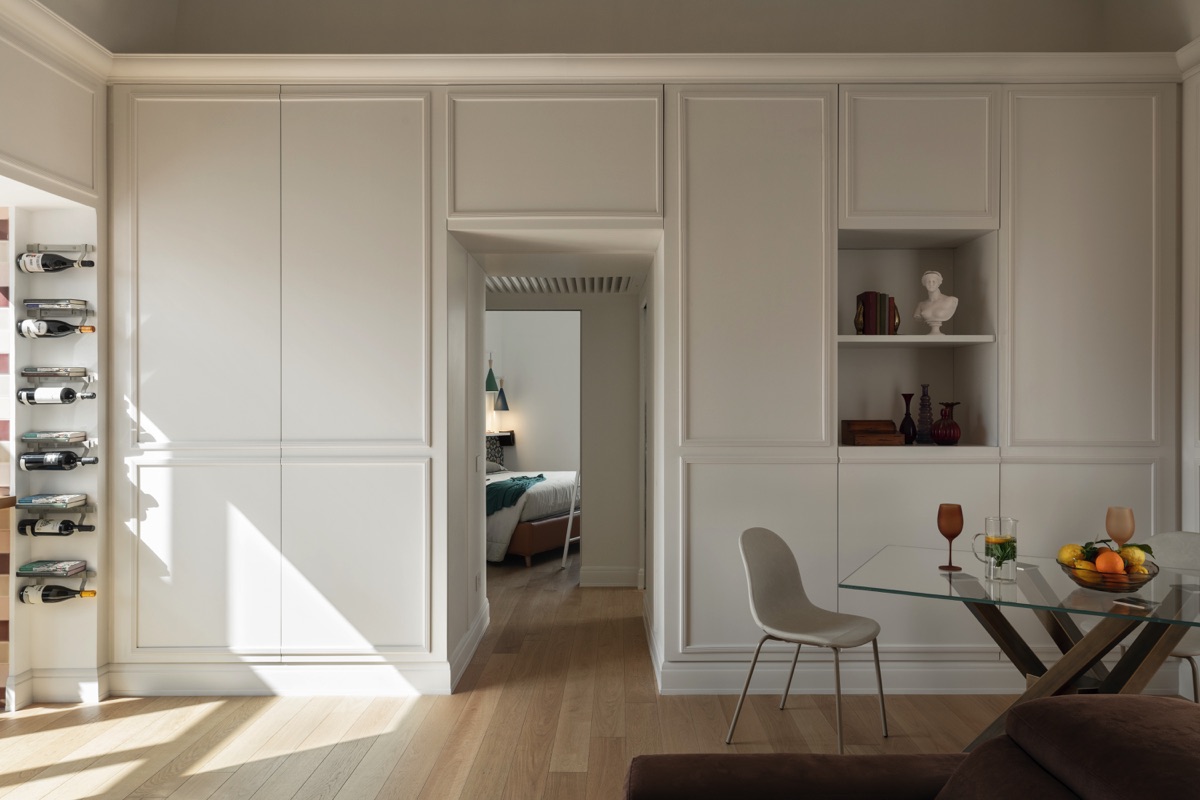
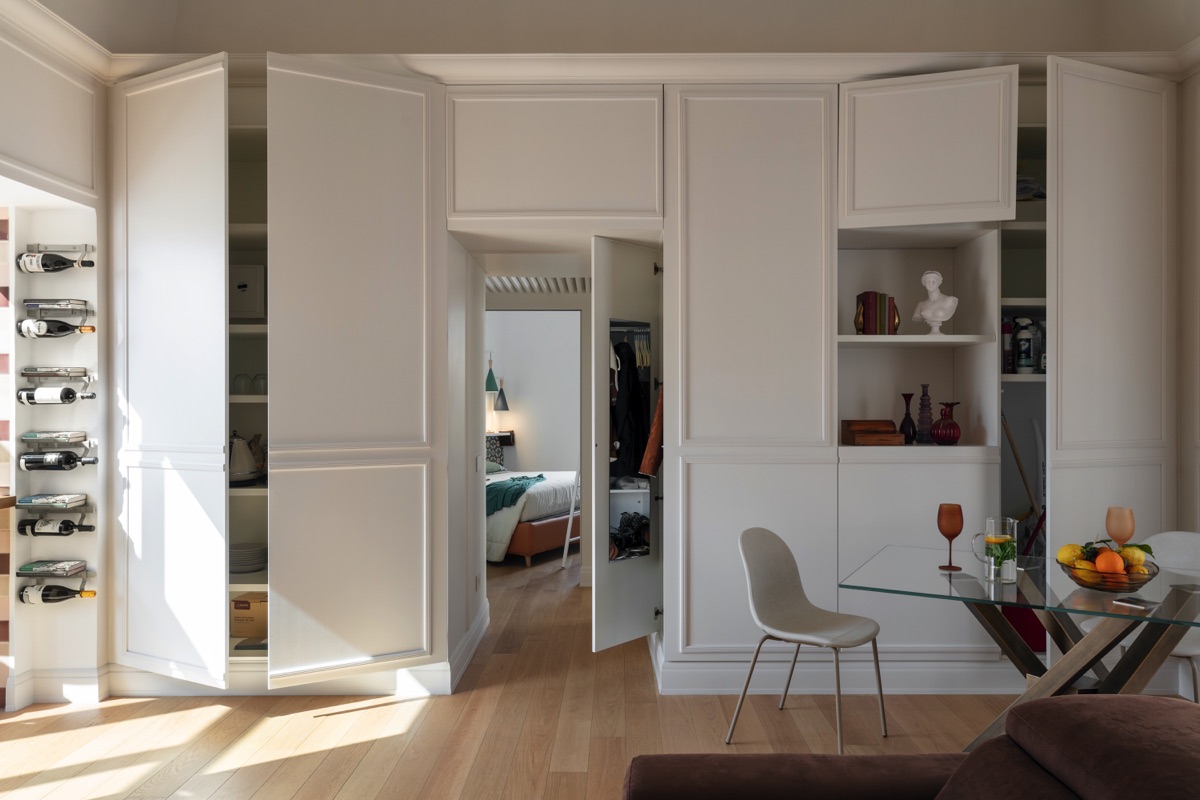
In accordance with the architectural vision a unitary stylistic line also distinguishes the choice of colors made for A Casa di Paola. A color palette emerges that is continuously expressed in the context of the entire living space, through a series of totally integrated variations that respond to a single basic theme: the different shades of color – in continuous dialogue with the oak parquet – they thus range from marsala to terracotta, from corda to cipria, and gradually fade from soft tones to brighter ones with the aim of focusing preferential perspective views and visually emphasizing specific dedicated subspaces.
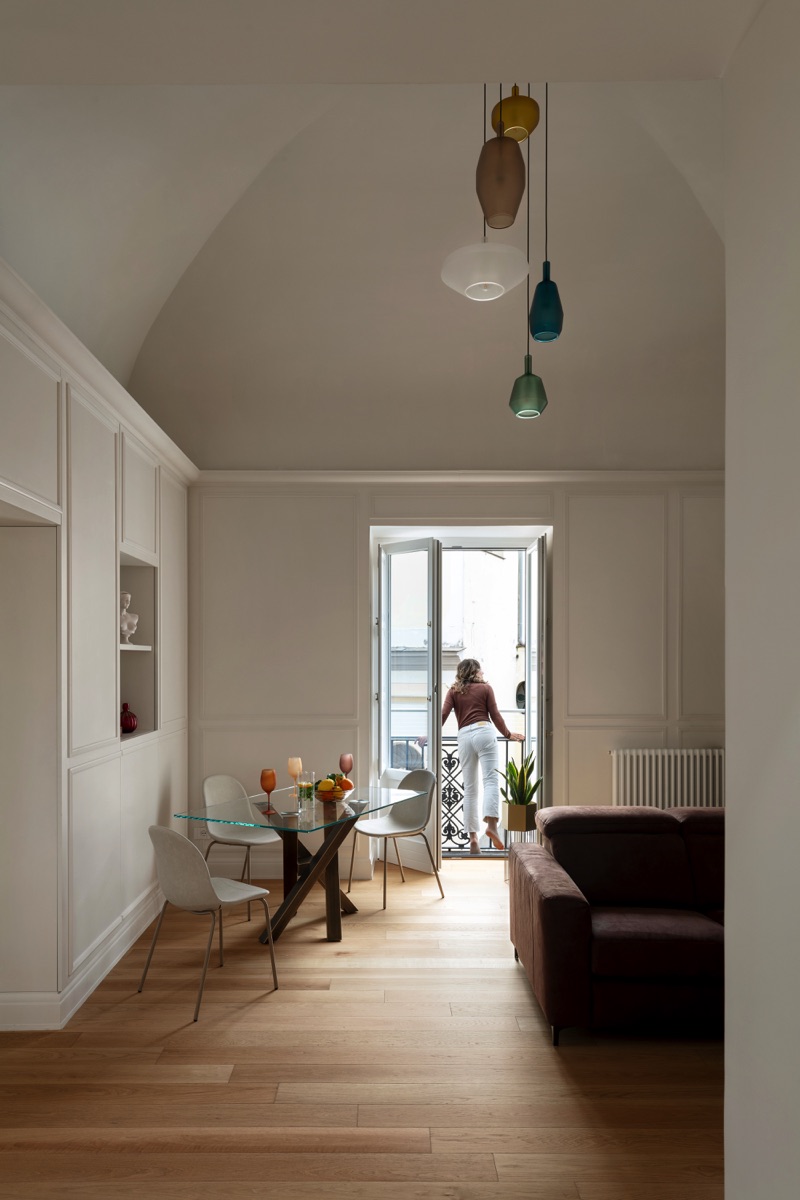
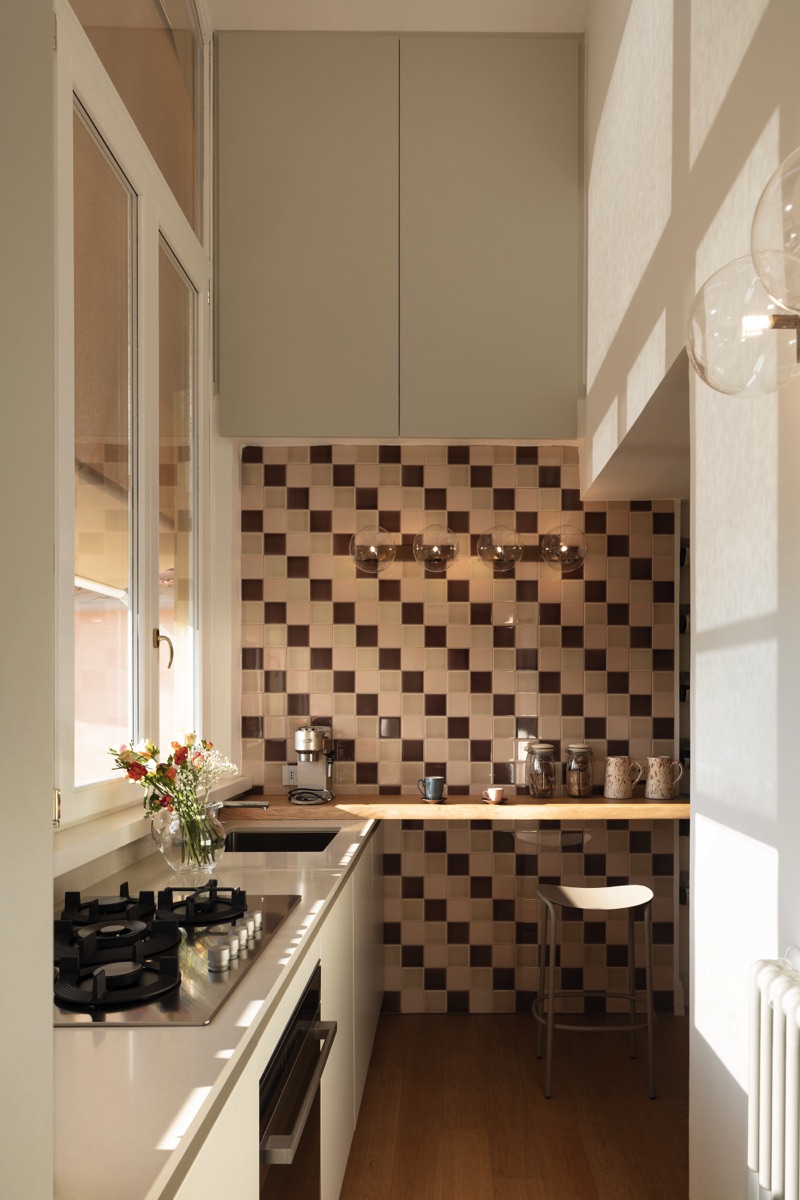
The living area develops under a large pavilion vault: a careful selection of furnishings with essential aesthetics and a distinctive personality is articulated in a measured and strategic manner in the context of a single environment, aiming to making the different functions autonomous and, at the same time, integrating each other. The sofa, in an orthogonal position compared to the access room to the house, clearly defines the division between the entrance area and the living area; in this context the dining table with glass top and metal support emerges in the spatial corner opposite the entrance door and establishes an independent dialogue with the open bookcase with its iconic presence and the balcony with a suggestive view of the church of the small village.
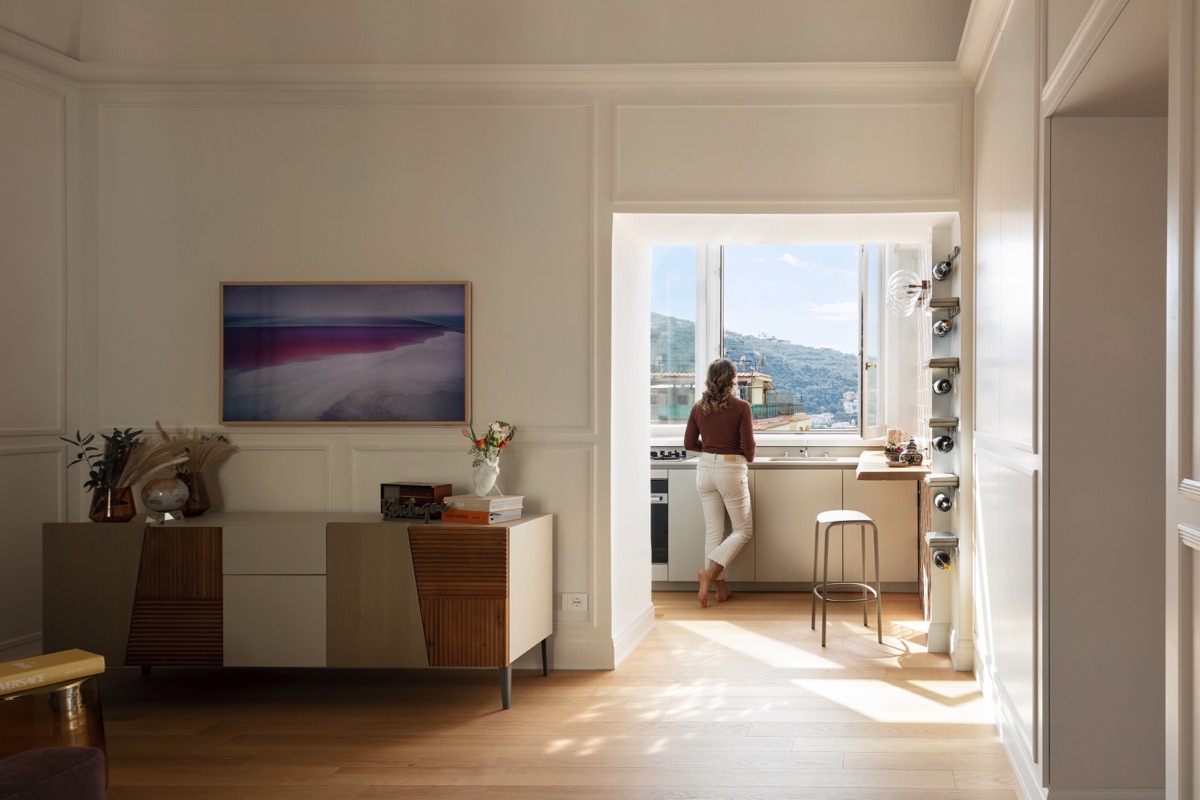
Inside the living room, the presence of tone-on-tone molded elements enriches the perimeter walls with discretion and elegance: the skirting board and the frame thus represent the musical pentagram in which the rhythmic scansion of the tone-on-tone boiserie unfolds compared to the silk-colored walls, predominant visual element of the space in question. Keeping the finishes and the pitch of the frames unchanged, a large storage unit – divided internally into different sectors to accommodate the wardrobe with shoe rack, the pantry and a storage area – it blends with the environment and occupies the entire wall bordering the sleeping area, emerging as the undisputed protagonist of the living area. In this context, the light hidden inside the molded frame spreads homogeneously along the entire perimeter of the space, indirectly illuminating the curved surface of the vault – which thus appears emphasized with suggestive discretion – while enhancing the protagonist nature of the colored glass chandelier placed in the center of the ceiling.
The living area then flows fluidly into the kitchenette through the presence of a functional snack corner, at the same time a strategic connection point between the two environments and a clear protagonist of the perspective views of both spaces. The earthy colors expertly mixed in the context of the small glazed ceramics with a crackle effect that characterize the space further highlight the passage between the environments and circumscribe a precise subspace, with a totally autonomous function.
In the kitchen corner the entire workbench develops a direct contact with a large arched window whose natural light enhances the charm of the small ceramics on the wall of the snack corner, enhancing its transparent effect, also transversally involving the living area which lights up with interesting cuts of light. The presence of high seats combined with large solid wood shelves, of dedicated lighting with glass spheres on the wall and the refined touch of a custom-made bookcase/wine bar finally suggest the ideal atmosphere for regenerating moments of relaxation in the name of an energizing breakfast, of a quick break with a snack, or a good evening read accompanied by a glass of wine.
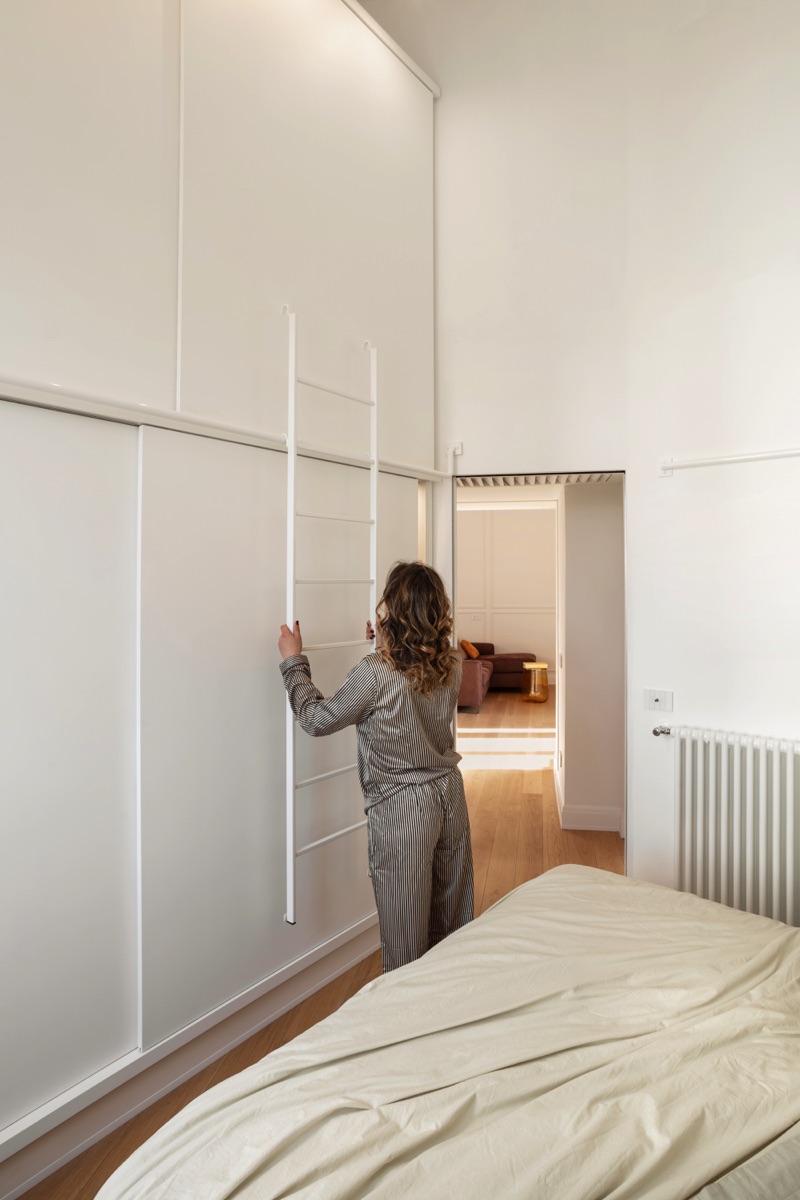
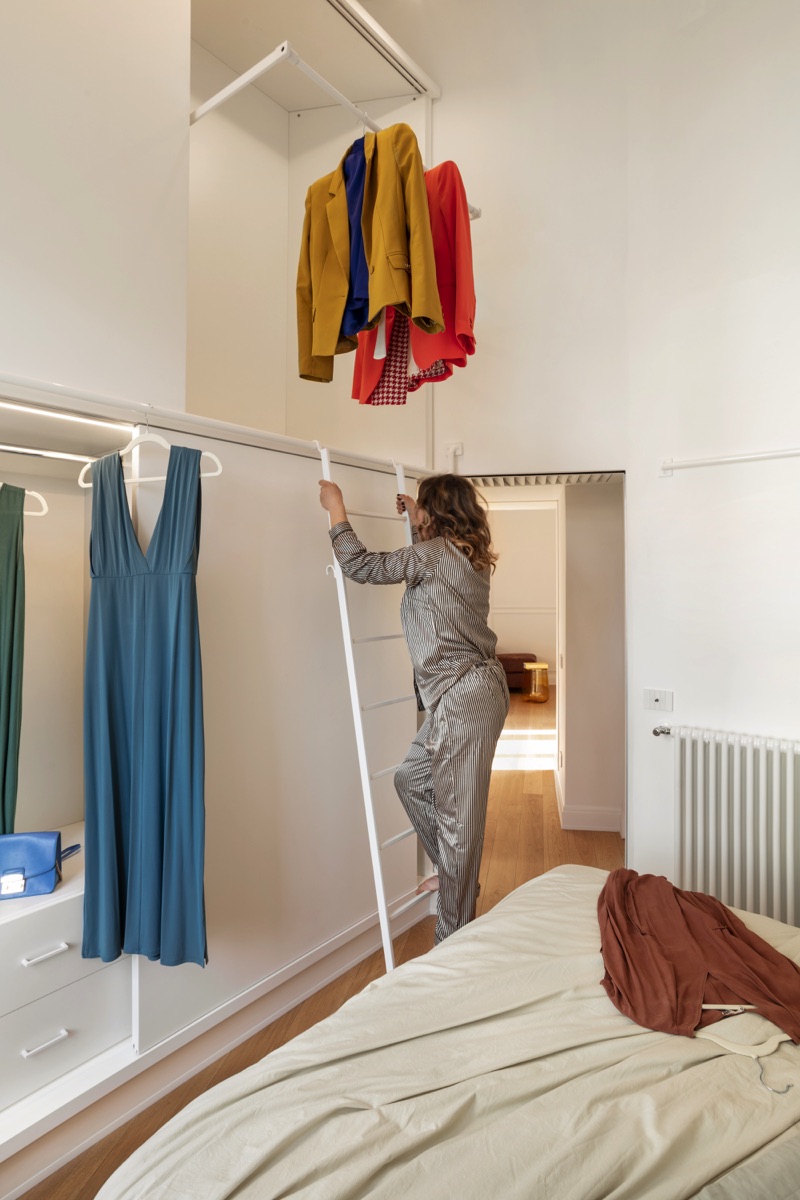
The kitchenette also leads to a small laundry area designed with the aim of optimizing all the available spaces as best as possible: the choice of a particularly large sink makes a versatile use of the possible space, even as a sink; the strategic interpretation of the heights is also expressed through the presence of an integrated set of storage furniture, a functional presence that does not interfere in any way with the toilets.
Through the multi-container piece of furniture, camouflaged thanks to the silk-colored boiserie of the living area, a small hallway allows access to the sleeping area. This passage space proves to be the ideal place for housing technological systems: the necessary presence of ventilated inspectable panels thus proves to be the starting point for the design of a totally customized ceiling in wooden slats and metal mesh, which becomes the strong point and the aesthetic connotation of this functional hub.
In the bedroom, the design intervention made it possible to fulfill a series of functions by making the most of all the available space. The main request made by the client were concentrated in just 10 m2: a large wall-mounted and full-height wardrobe, able to contain the entire wardrobe and eliminating the boring routine of season changing, a vanity station where you can place jewelry and cosmetics and complete the gestures of a daily beauty routine, a station reserved for smart working and a special area dedicated to evening reading.
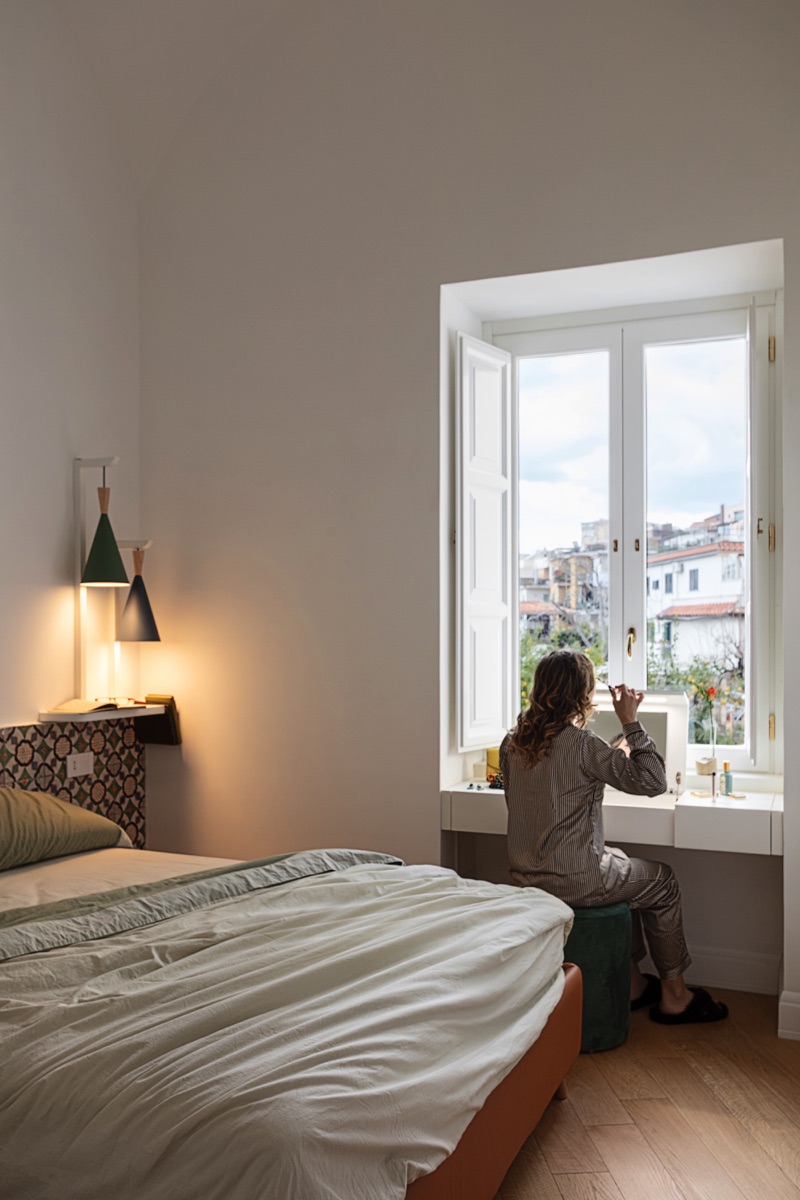
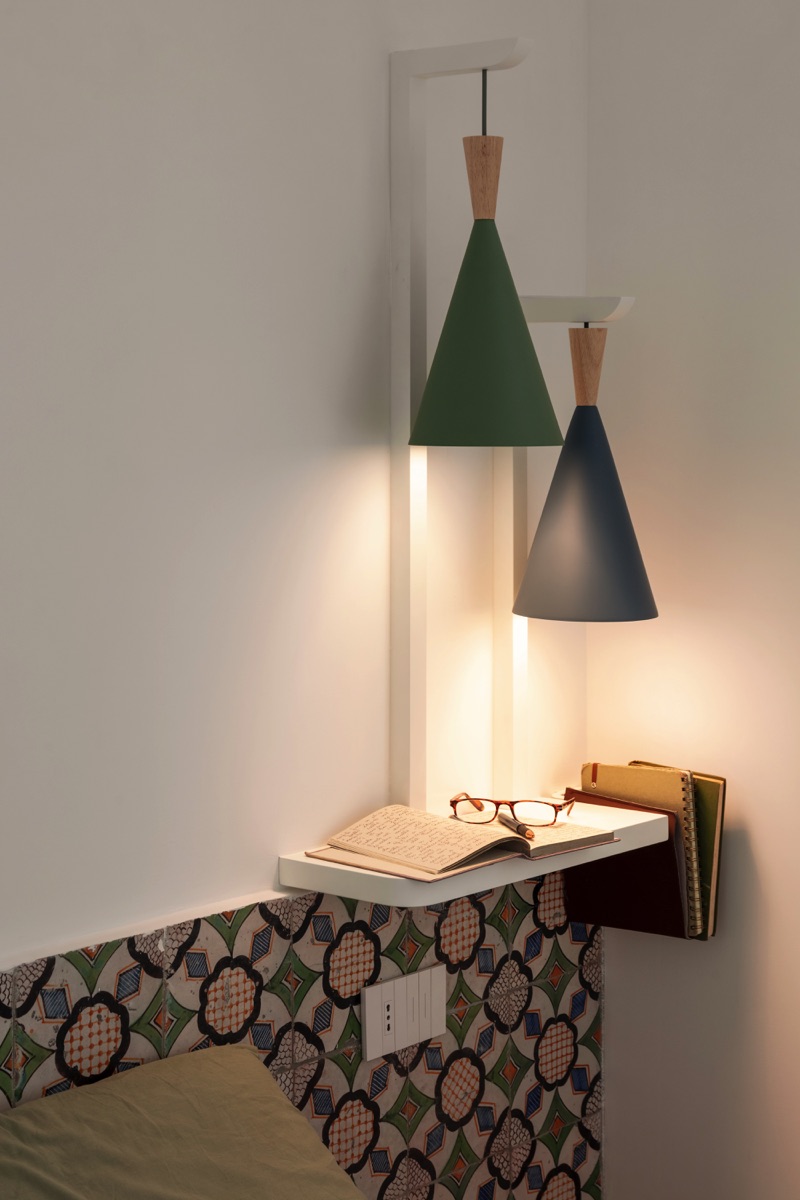
The night wardrobe extends over a wall of 3 linear meters and doubles its capacity by dividing itself onto two different levels: in order to make the daily use of both floors completely easy, the creation of the furniture to the project involved the insertion of an iron tube as a special safety accommodation for the use of the specially made ladder; the clothing removal operation is also facilitated by the presence of a mechanized stick with downward translation.
A sequence of ancient riggiole- the traditional majolica typical of the Sorrento Peninsula- defines the headboard of the bed through a graphic and decorative connotation of great impact and strong personality; the geometry and color of these decorations also represent the inspiring element for the shelf placed next to the ped and for the light point attached and integrated to it; following the shelf itself, the presence of an unusual leather pocket is intriguing – ideal accommodation for a book, a magazine of for your daily diary – as a tribute to the soothing ritual of reading at the end of the day.
The window compartment – overlooking the ancient religious convent of the small village – defines the presence of a custom-made container unit that fulfills the dual function of a station for smart working and a vanity station for the beauty routine: a folding system transforms the support surface into a mirrored surface, hiding a compartmented space inside where cosmetics and jewelry can be stored.
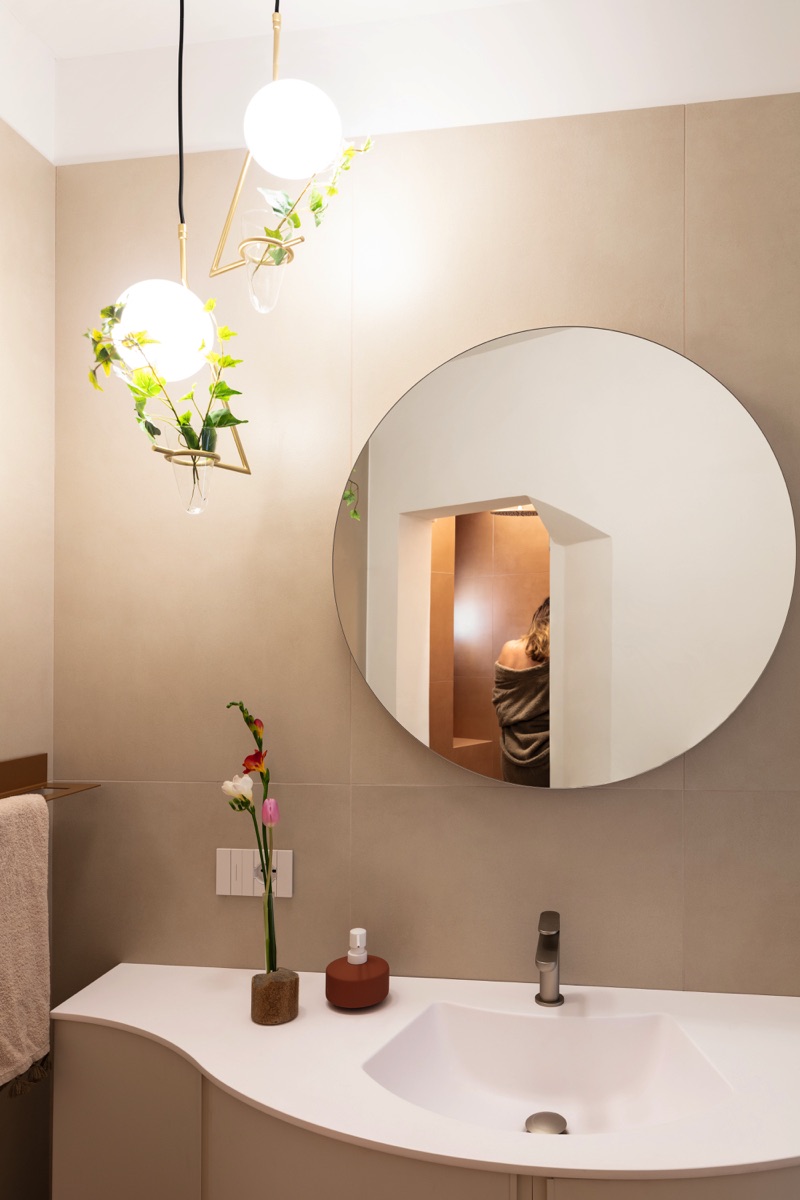
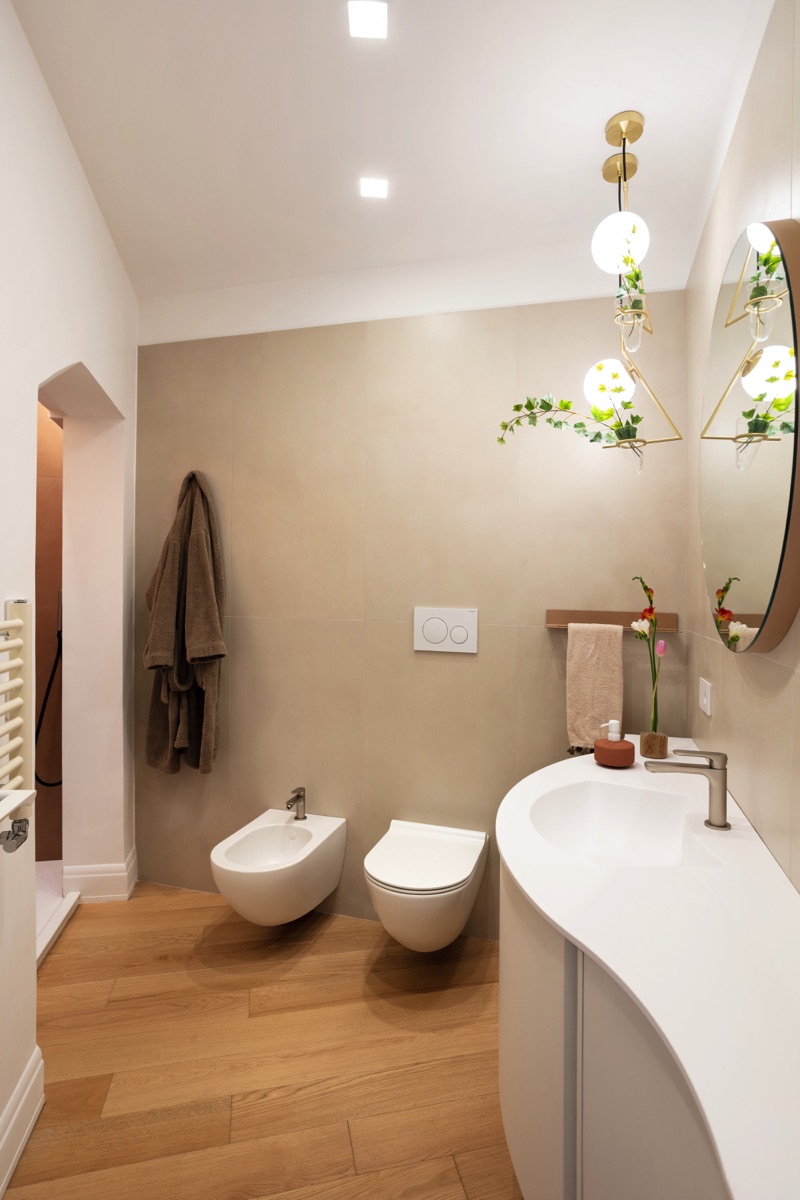
In the context of the same vaulted volume as the bedroom, a second room finally emerges, characterized by retractable wardrobes completely similar to those present in the bedroom, ideal as a guest bedroom and fitness room.
In full agreement with the distinctive mood of the project, the bathroom is structured according to the thick load-bearing walls in this case too: the sink unfolds in a sinuous manner and softly accompanies the reading of the space; the choice of suggestive light points characterized by suspend vases and eucalyptus branches accentuated the atmosphere of comfort typical of the environment. Finally, the shower area is developed in the context of a smaller sub-volume: the color intensifies and the terracotta-colored walls define the interpretation of the space, while the large central shower head and the small window overlooking the external panorama transform the space into an ideal place for regenerating moments of relaxation in the spirit of rediscovered time.
Architectural and interior design: Architect Valentina Autiero
Property location: Sorrento Peninsula
Property dimensions: 60 mq
Work closing: 2023
Photo credits: Carlo Oriente
Specific furnishing and covering supplies
floor: FRIULPARQUET
snack corner covering: CERASARDA
bathroom covering: MARCACORONA
couch: ROSINI
table: RIFLESSI
chairs: CONNUBIA
stools: SCAB
sideboard: DEVINA NAIS
kitchen: FORMA 2000
decorative elements: ORACDECOR
chandelier: PENTA LIGHT