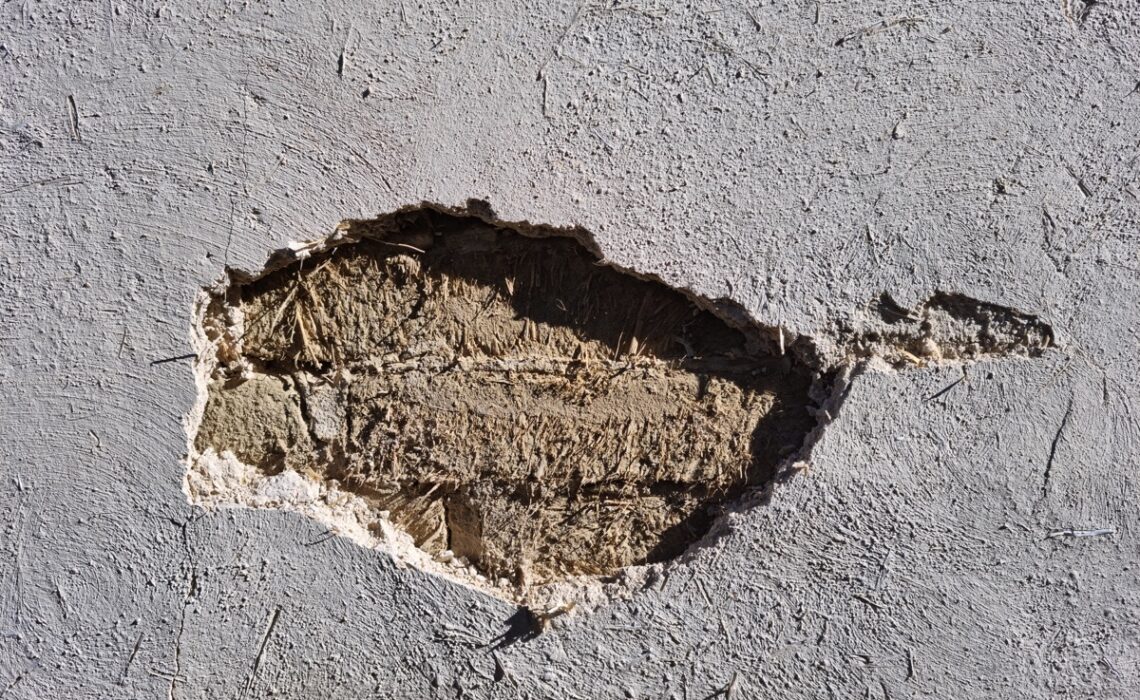
[…] in the ritual of building a house there are two phases. One is the time of the space of the universe, made by days, nights, seasons, seas, forests and deserts: an uncontrolled and mysterious space full of favors and misfortunes. The other is the time of the ritual, when an artificial space is built, known, prepared and controlled to evoke, to steal favors and fortunes from the great space of the universe.
Architecture is a magical ritual.
Ettore Sottsass, 1956
Architecture as a ritual, which scans a universal space, recalls the myth of creation typical of countless cultures. According to an ancient Crow legend, the creation of the world starts its genesis when the Old Man Coyote, creator of worlds, plants a small root in a clod of mud, found in a chaotic water stream.

As Salvo Pitruzzella recalls in his illuminating essay The Mysterious Guest:
[…] there is some affinity between the Gnostic demiurge and Old Man Coyote. It is written in the Origin of the World (Gnostic text found among the manuscripts of Nag Hammadi) […] He manifested himself as a wind that moved here and there above the waters. After the manifestation of that spirit, the archon divided the watery substance into one part, and the dry substance into the other part; with one material he created a home, which he called “heaven”, with the other material he created a stool, which he called “earth”.
If there is an element viscerally linked to the very existence of man’s being in the world, this can only be raw earth, symbolically evoking the origin of everything. The very consistency of the image of a great Mother Nature, from which everything derives.
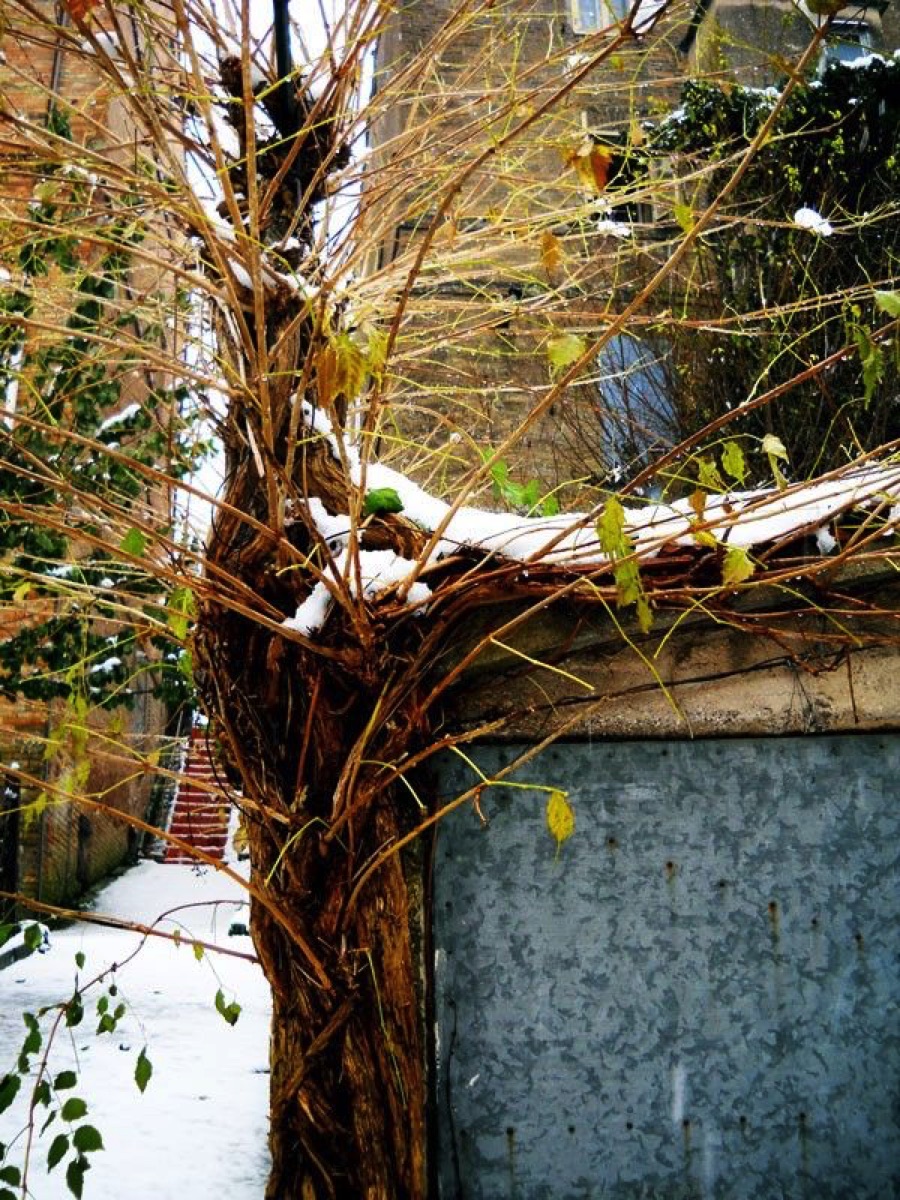
Earth architecture
Stefano Chiodi writes:
Working in the interstice between the “real” context (historical, environmental, social) and the imaginary one, in the sign of Agamben’s “non-belonging”, allows us to focus on the process of constant, conscious and indispensable hybridization of the Italian tradition. […] Not to dismiss his historical story, but on the contrary to rediscover a historicity as a force that gives life and depth to the present, a plural and multiverse history, made up of frictions and conflicts, of fissures and complex sutures, of traumatic lacerations and painstaking reworking.
The Italian peninsula, in its rich and intricate canvas of “residential art forms” for a long time classified as an expression of a “minor” architecture, includes many traditional buildings having raw earth as the major building component. Among the regions that still today have a prodigious number of earth buildings are the Marche, Sardinia, Piemonte, Abruzzo and Calabria.
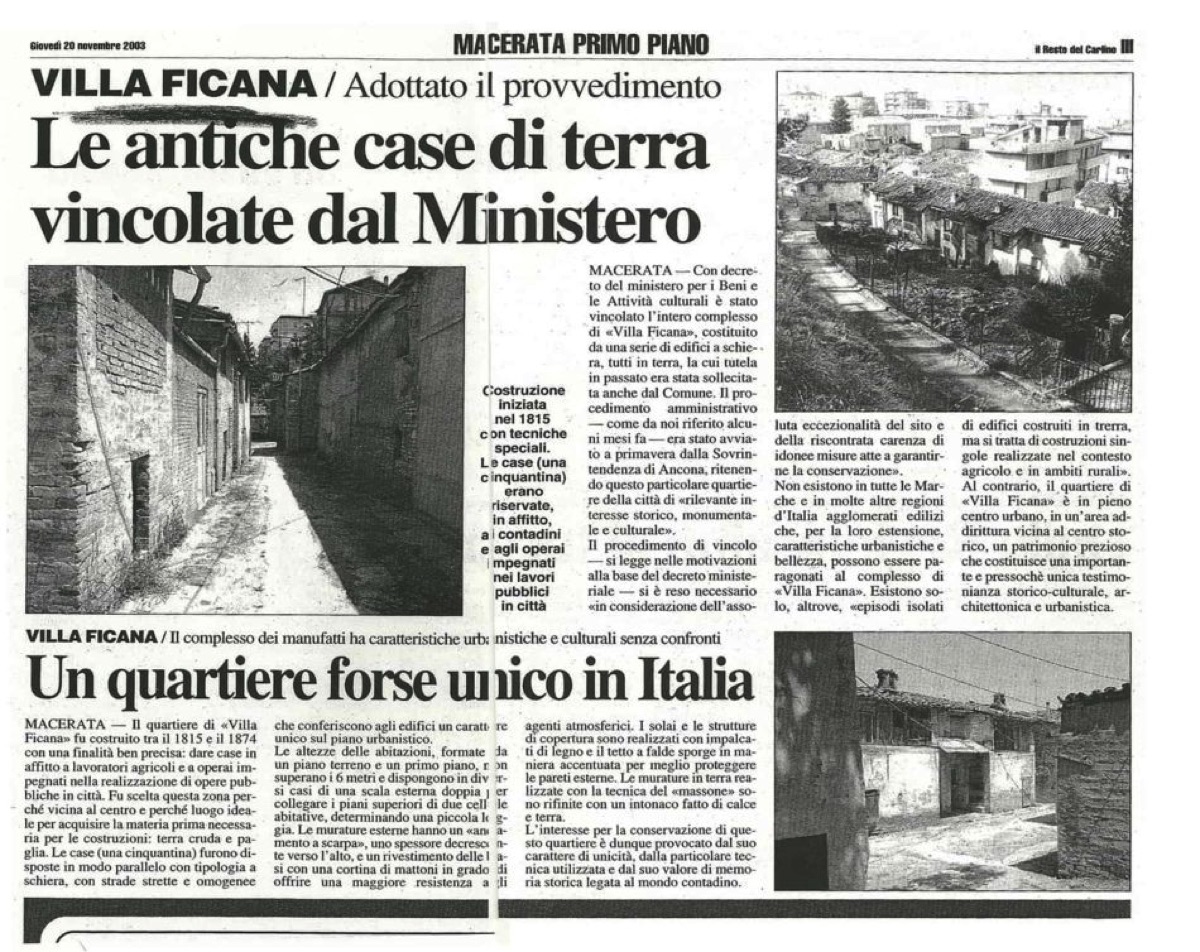
One of the most precious factors that distinguishes these buildings, and in some cases what unfortunately remains of them, is the different and regional characterization of the construction technique and the materials used in it.
As it has been well analyzed by Mauro Saracco in a fundamental research project:
The forms of the building are based on maximum concentration and minimum economic expense, obtained through the use of very simple typologies (one-floor or two-floors terraced houses with external staircase) and materials that are easily workable and available on site. […]
The area of Pesaro still has several agglomerations of this type, mostly built in sandstone and just rough limestone, given the easy availability of the two materials in the area. In the central-southern Marche, on the other hand, while the distinctive characteristics of the mentioned typologies remain unchanged, the materials change and raw earth is frequently used.
Borgo Villa Ficana in Macerata
The two-floors houses are no more than five to six meters high and the ground floor does not exceed two metres; to enter you have to bend down and inside the kitchen is a room of just three meters by two. Among the deserted alleys the noises of the city are muffled, even the sound of one’s footsteps is noticeable and the voice instinctively lowers so as not to break the silence.
This unreal village is out of time.
Probably founded by the Etruscans, the village known as “la ficana” appears in the land register of Macerata in 1268. Composed almost entirely of raw earth structures, the village develops in the western area of the city in the Marche region. The economic and urban growth of Macerata within its walls led to the abandonment of the first settlement of the village. Today’s Ficana was founded again in the 19th century, with the symbolic date 1862 «engraved on a brick inserted in the raw earth wall of a still existing house».
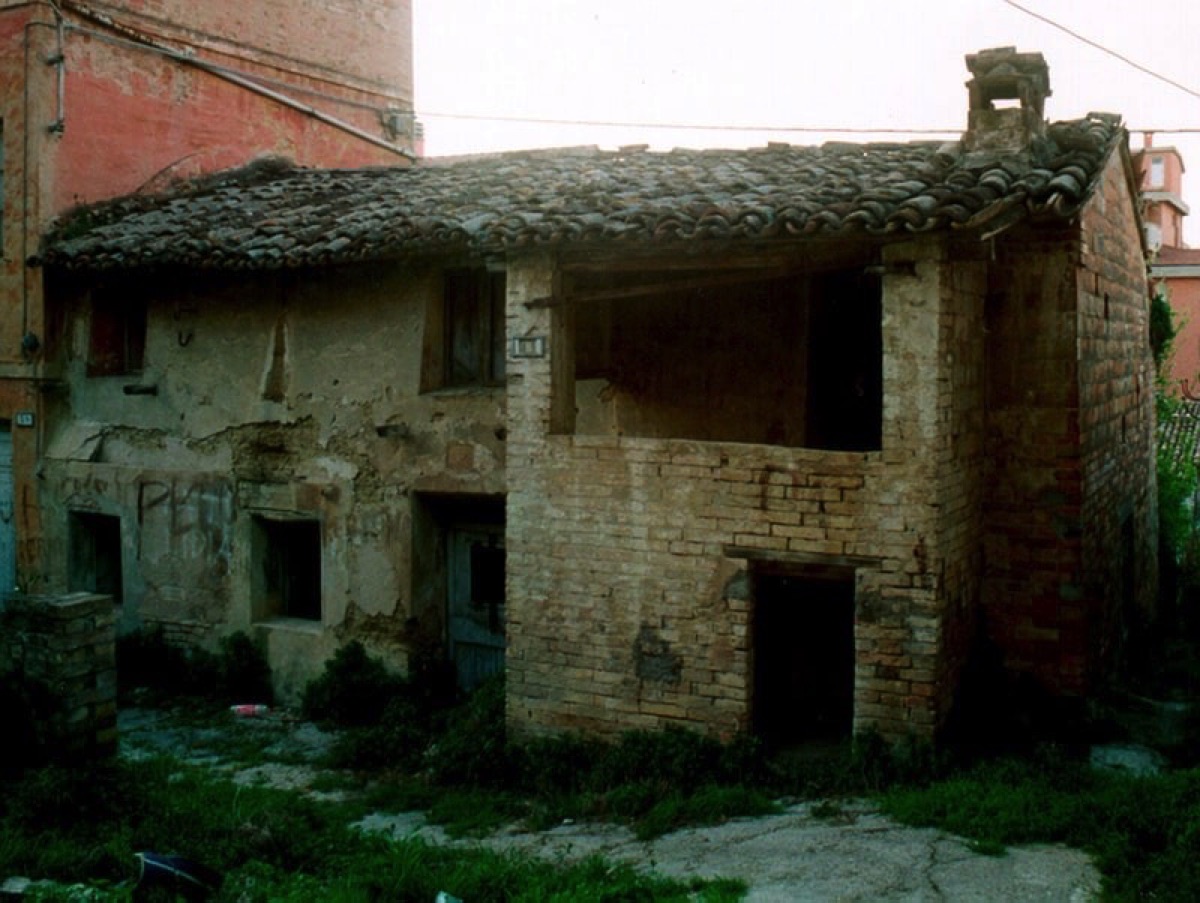
As stated in the Acts of the 1884 government, the new foundation happened with the implementation of a great land speculation as the area belonged almost entirely to three small landowners «who since 1850, sensing the deal, began to have rental houses built with earth mixed with straw, commonly called maltone».
Saracco still remembers:
The tenants belong to modest social classes. They used to work the land or are unskilled workers looking for a new job. The motivation that determines the settlement in this small “extra moenia” area of such a homogeneous social group is not known, but it is presumable that the demand for affordable housing prompted small landowners to build, with the prospect of a more profitable gain than the one they can obtain from the agricultural exploitation of the areas in question. So an area is created in which it is possible to satisfy the needs of a particular demand, which does not find alternatives in any other part of the city.
The buildings have small surfaces, and the containment of construction costs is guaranteed by the use of raw earth, extracted in “situ”.
The Atterrati in the Marche region
In the Marche area, the sources […] present the terms “acterratum, adterratum, atterratum”, and today’s “atterrati”comes from those, and in vernacular expressions, still identifies rural buildings in raw earth.
[…] aterrare: terra implere; terra munire, instruere, then fill with earth, fortify with earth, build;
atterrare: ad terram adhaerere, trahere; or: ad terram dejicere prosternere, meaning placing oneself on the ground, adhere […]
The denomination Atterrati refers to the material these settlement constructions are mostly composed of. Regarding the construction technique, as well as the typological characteristics of the earth architectures, it is good to remember that as with all traditional and modest houses, the law is dictated by the close link between the living spaces and the work activity carried out by its occupants.
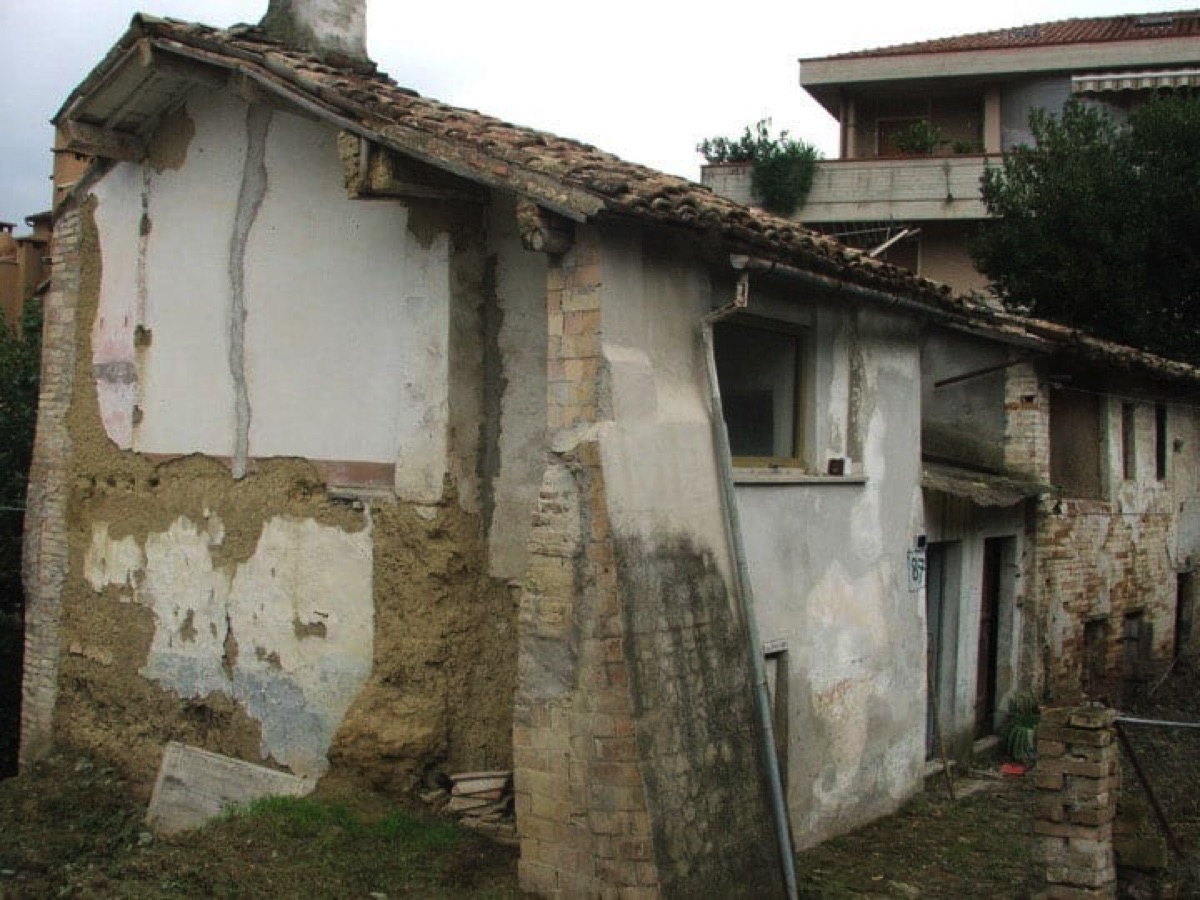
As already mentioned with the typical Vignali di Sammichele in Puglia, and the mastery of a great architecture of survival, also for the Atterrati, the composition and construction choice has always been strongly anchored to the practical and artisan needs of its inhabitant-builder. It is from this last factor that the typological variety derives.
After what has been asserted, it is possible to note a few distinctions related to the “intended use”: the farmers’ lodgings were organized on two floors, allocating the ground floor to agricultural vehicles and livestock, while the upper floor was the residence for family members.
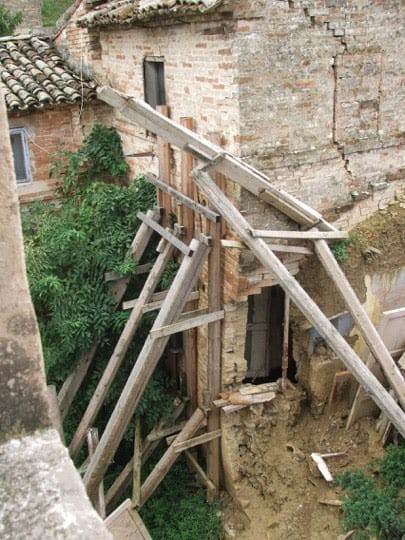
The stairwell was usually internal and central to the structure; but, when the stairs were external, they were made both in brick and with the use of the same earth, except for the steps. In any case, there was never any space that was “thrown away”: the basement housed small storage spaces or closets, or brick ovens for cooking food.
The staircase, often due to the existence of more than one body, was also charactristic of the two floor residences intended for casanolanti, or the “inhabitants of rental houses” who worked as laborers and occupied those modest residences on a fixed-term basis. Two different stairwells could visually point out the coexistence of two or more families within the same structure.
Augusta Palombarini writes:
The villages of the casonolanti are still easily recognizable regardless of the construction material used, mostly of poor quality and recovered, because they are characterized by rows of two floor houses, small in size, divided into residential units of two or four rooms connected by internal or external stairs. Often at the back of the houses there is a small vegetable garden or a pig stall.
The poor housing and hygienic conditions reported […] did not depend on the construction material, but on other factors […] such as crowding and the cohabitation of several families […] men and animals, the accumulation of manure and garbage.
Discipline of recovery: far beyond progress, imaginary infinites
The difference in living conditions and social forms, the backward situations of domination and the obsolete modes of production are not an accidental fact of capitalism but the determined way of being. […] The slums, the polluted areas, the refugees from the whole world of the successive phases of globalization have their explanation in the refined headquarters of the multinational power centers of the time. The existence of different social forms, the maintenance of backward conditions with obsolete modes of production in some countries and super-advanced technological districts in others is not an accidental condition that we tend to overcome, but the structural way through which the overall cycle works.
Pietro Laureano, 2021
The 1970s, with the study and research centers born in various schools of architecture, were fundamental for a worthy reconsideration of a “primitive” way of living which, until then, was read with a mostly commiserating interpretazion. The activity of several magazines, such as Quaderni del Territorio, promoted by collectives of architects, urban planners and researchers, have supported a different vision regarding the drive towards of progress, merciless towards all forms of life that still escaped and resisted the great capitalist movement. If Pasolini in Gramsci’s Le ceneri sings about «the unlimited peasant and pre-industrial world» and regrets «what Chilanti called the age of bread», it is necessary to highlight that today an ever more attentive approach to the potential of secular architecture can lead not only to a good practice of protection and conservation, but also to the richness of technical and intellectual learning of a tradition, which has proudly constituted «a transversal revenge against the modern».
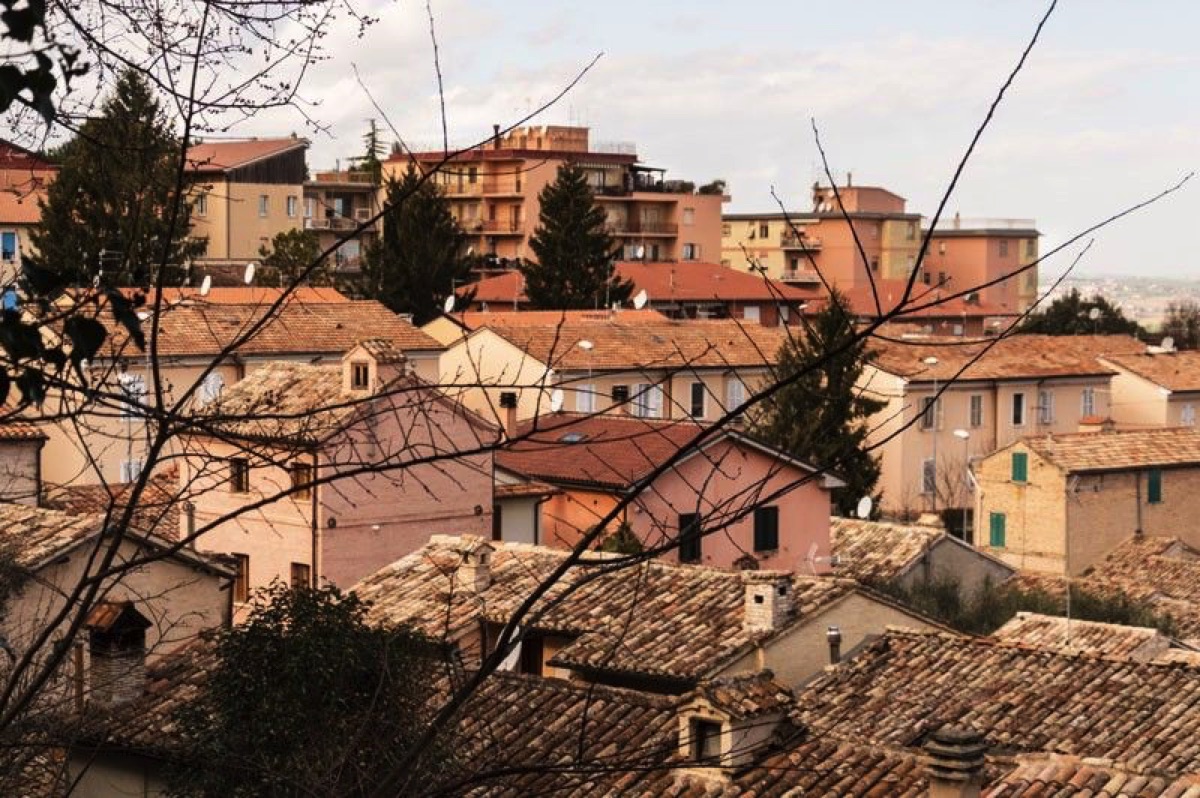
Ettore Sottsass writes:
The utopia of an intellectual purity, of a superior ideality of mathematical space, of a reality disinfected from every insect, every germ, every vital mold, shows its crisis, its failure precisely at the moment of its maximum success [… ] because an official success can only be attributed to forms of human restriction […]
The house, the darkest cave of the poorest inhabitant of Matera is an infinitely more complicated and more refined device than a super bomber or an aircraft carrier: more complicated and more refined because it is more mysterious and magical – because the technique of architecture is the magic’s one – in which all human cards are played together, from madness to sex, from tears to smiles, from emotions to reasoning.
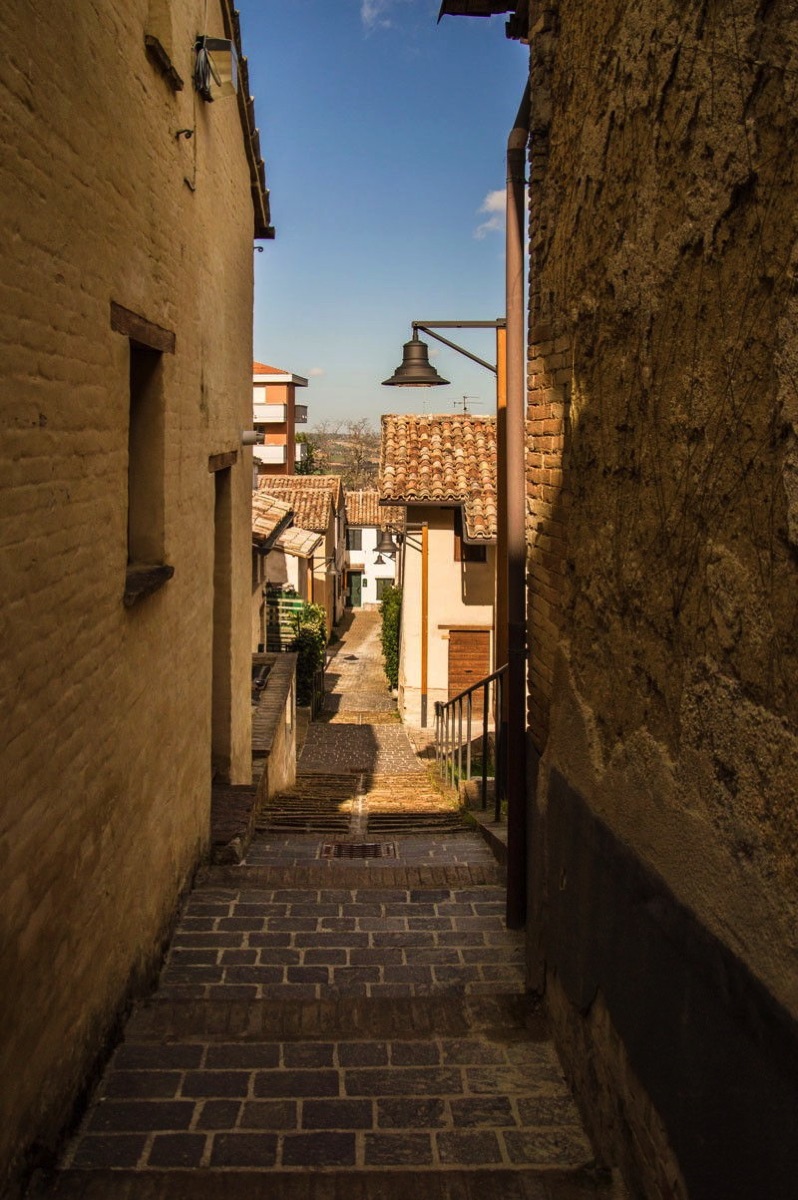
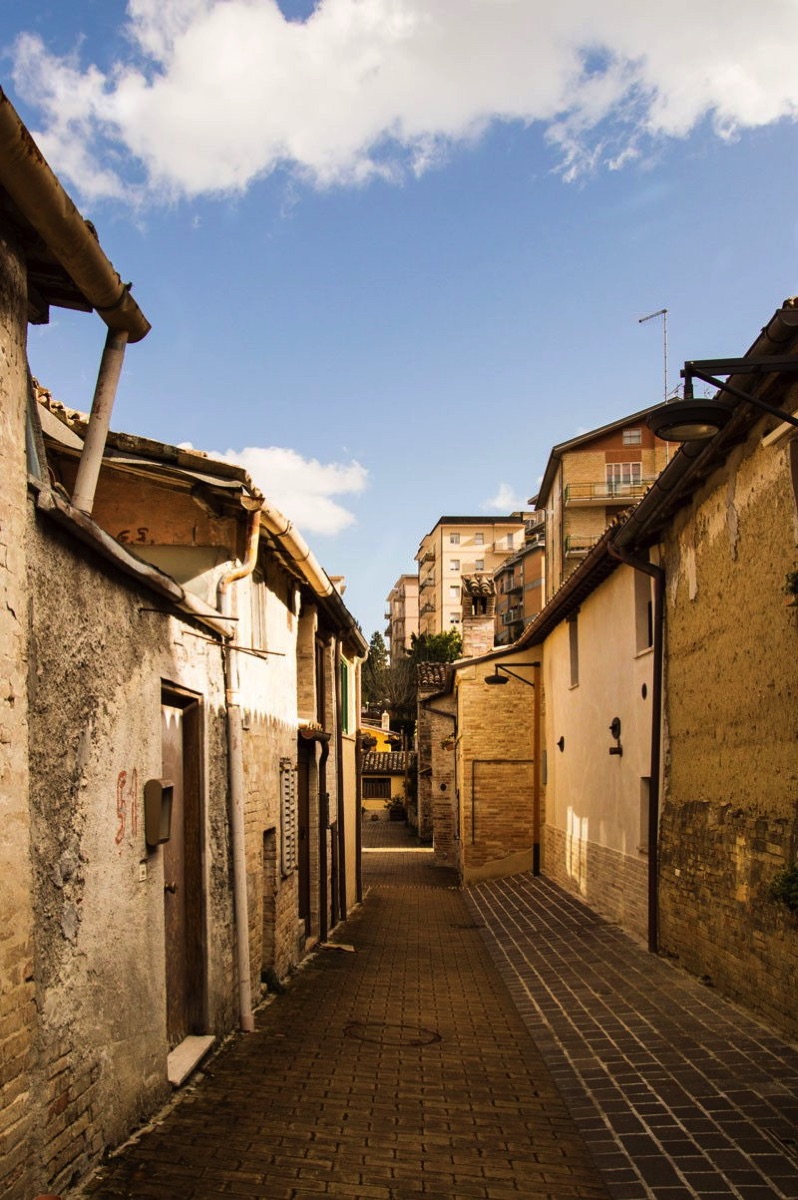
The photographic documentation that accompanies the text tells of the historical-artistic heritage of the Borgo Villa Ficana, an extraordinary site in terms of conservation, protection and promotion of earth architecture. We thank the Ecomuseum of Villa Ficana for having kindly granted its use.
Bibliographical references
Chiodi S., Genius Loci, Quodlibet, Macerata 2021.
Magnaghi A. (a cura di.), «Quaderni del Territorio». Saggi e ricerche (1976-1981), DeriveApprodi, Roma 2021.
Palombarini A., Volpe G., La casa di terra nelle Marche, Motta ed., Milano 2002.
Pasolini P.P., Le ceneri di Gramsci, Garzanti, Milano 2015.
Pasolini P.P., Scritti corsari, Garzanti, Milano 2015.
Pitruzzella S., L’ospite misterioso, FrancoAngeli, Milano 2008.
Saracco M., Architettura in terra cruda, Alinea ed., Firenze 2002.
Sottsass E., Per qualcuno può essere lo spazio, Piccola Biblioteca Adelphi, Milano 2017.