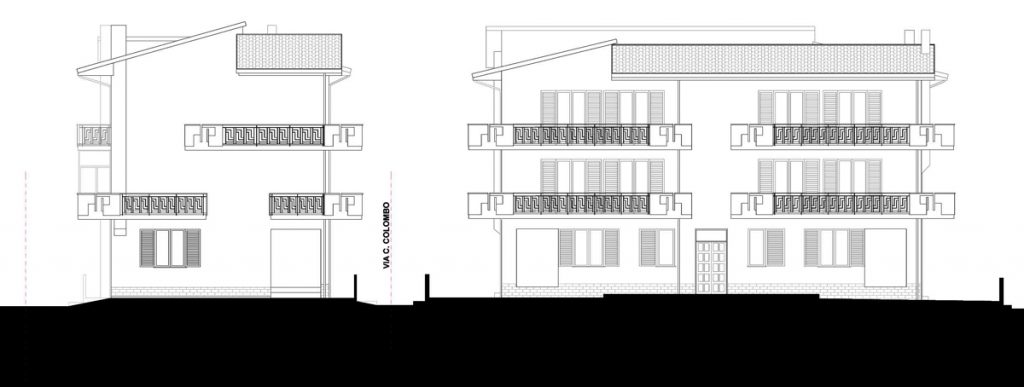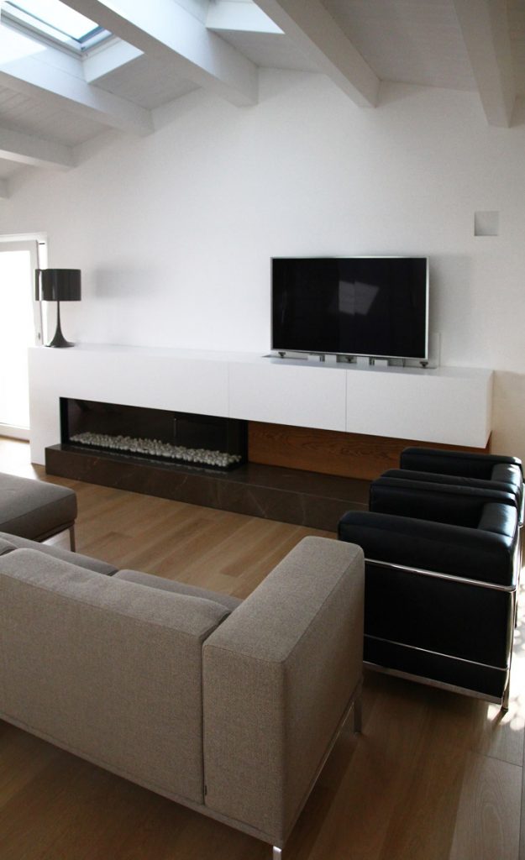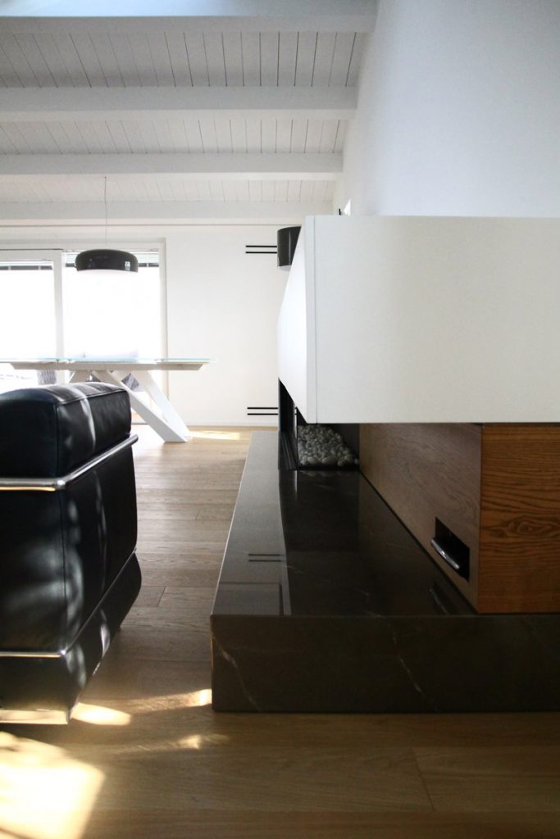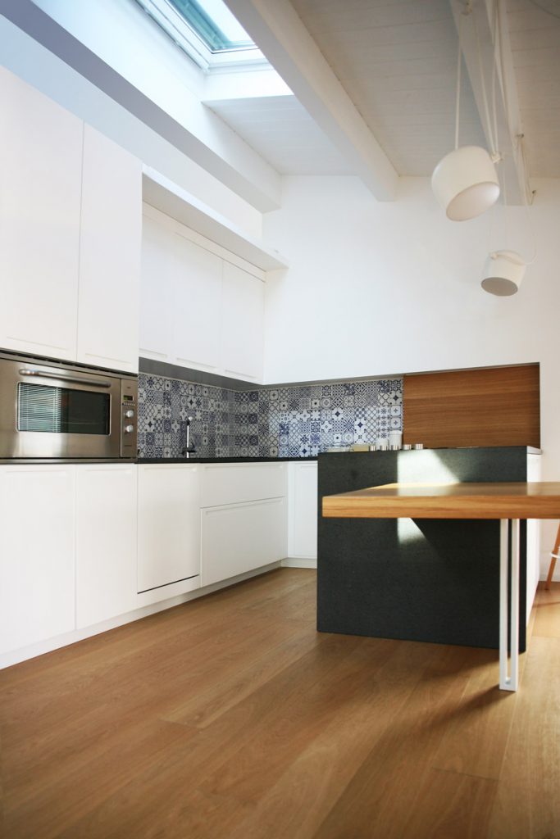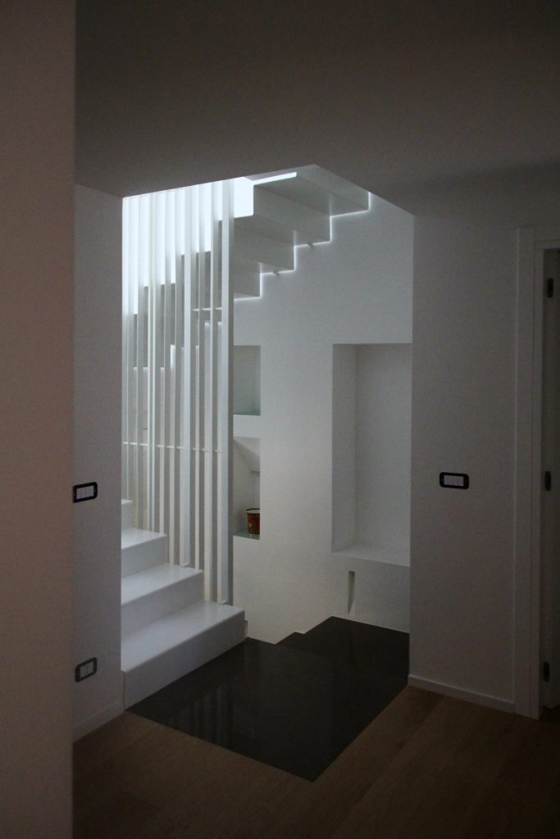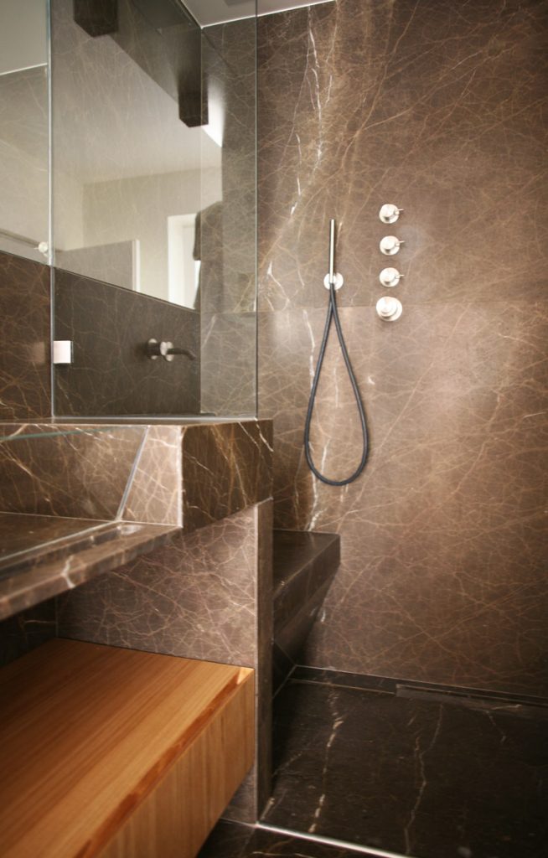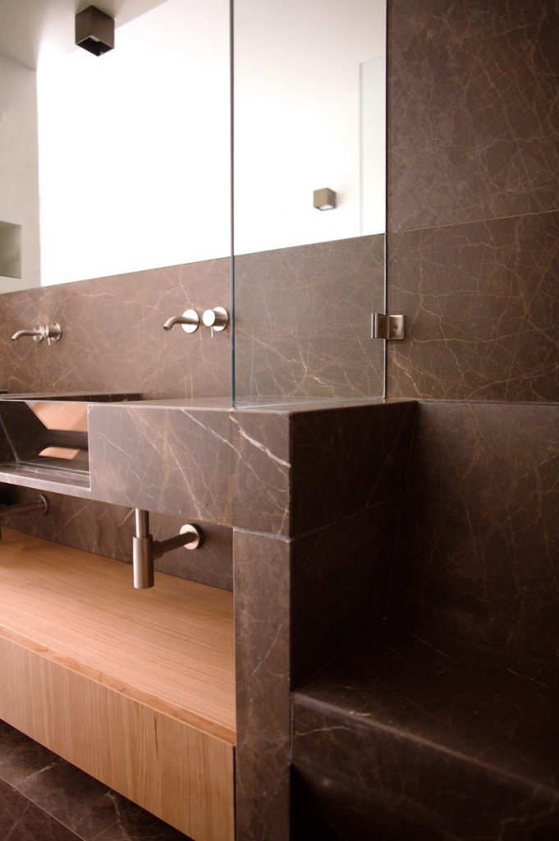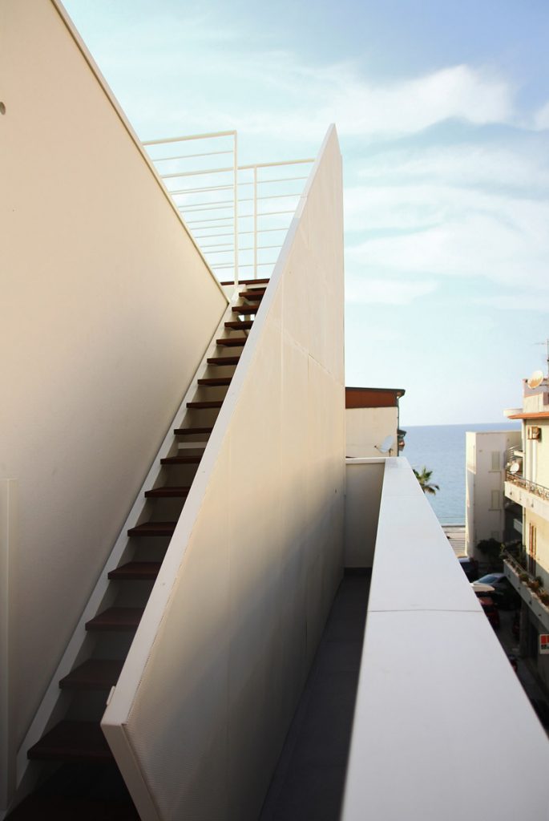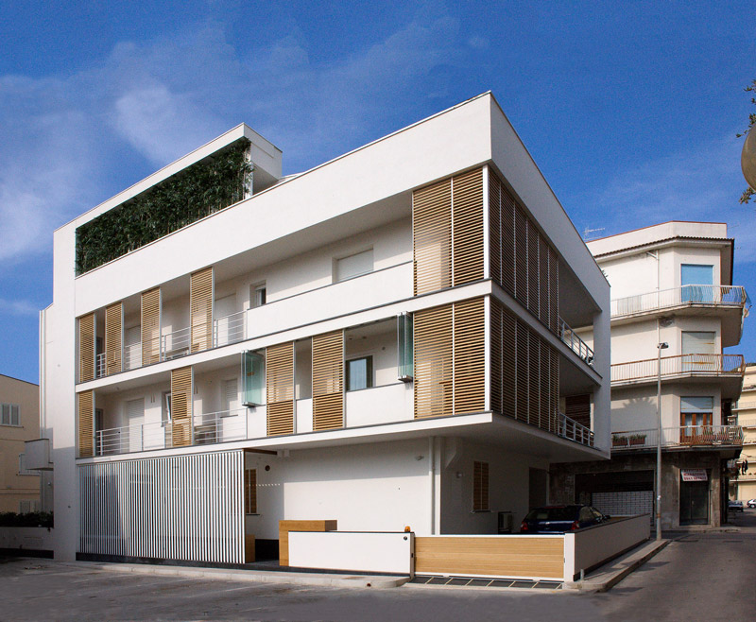
In Italy, since at least 50 years ago, everything has being done without Architecture. This “unknown” way of building has been replaced by what Durth and Gutshow brilliantly defined as Constructional Functionalism: uncritical and decontextualized repetition of forms and solutions produced by a cultural decay incapable of defining a contemporary landscape.
In the worst case scenario, which is absolutely the most frequent, the Italian peri-urban landscape is constituted as bitterly described by Fruttero and Lucentini by the continuous revival of “terraced houses” (with tavern or optionally, attic). This condition could it seems completely irredeemable, unmodifiable.
In this scenario, what will be the future for the many Italian architects? In which way will their work differ in quality and disciplinary specificity from the one of engineers and surveyors?
It is believed that the newest generation of Italian architects, less and less, will be called upon to build new buildings, their professional practice will focus almost exclusively on the rewriting of the existing, attributing to the architectural project in these terms, it can take on the important dimension of remedy.
- before
- after
BEFORE – AFTER
The project here presented operates on a three-storey building divided into four apartments and is a rewrite of a building built in the early 1980s in Capo d’Orlando (Messina).
The good construction quality building is nevertheless lacking in stylish control: on a parallelepiped structure is added a pitched roof, incomprehensibly complex and a disorderly multitude of balconies, mostly unused by the inhabitants.
The client requested to associate a new internal distribution with a drastic remodeling of the façade, an overall energy redevelopment and the provision on an elevator.
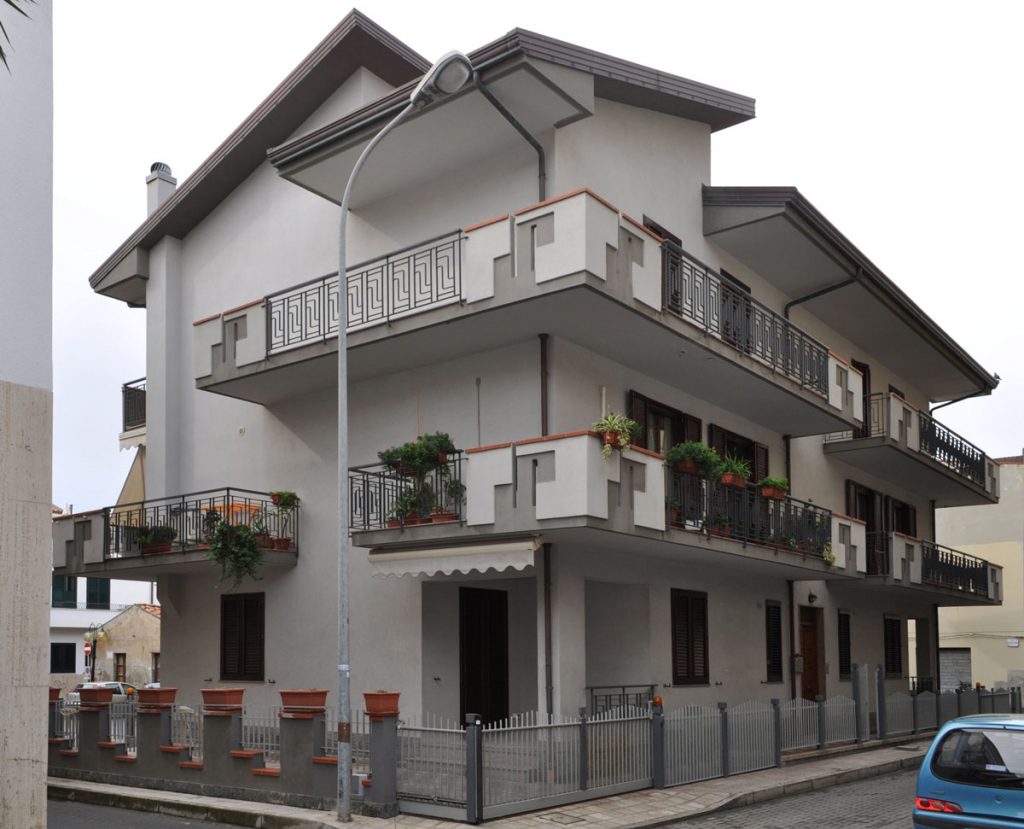
before

after
The project foresees the stylish reconfiguration of the building, in line with the new internal distribution.
The front on Piazza Lauria is configured as a new fifth, with a system of curtains to shield the rear façade.
The balconies are maintained and partly transformed into balconies leading to the apartments from the new elevator.

before

after
For the changes made, only partial demolition of the balconies and the roofing have been done, and light and removable technologies and construction techniques have been used, able to “package” the building without operating on the supporting structures.
Considering that resorting to demolition is not always feasible, we are convinced that this type of approach to the existing building, also aimed at an overall improvement of the energy and plant performance of it (in this case passed from energy category F to B), is able to rewrite the overall image of our contemporary urban landscapes whose “great ugliness” we otherwise risk being definitively addicted to.
Project by
Provenzano Architetti Associati
Executing company
Costruzioni Bruno Teodoro
Doors and fixtures
F.lli Raimondi
Carpentry
Falegnameria D’amico, Sant’Agata di Militello
Marbles
Lo Bianco Marmi, Palermo
Palumbo marmi, Trabia
Dry structures
Knauff
