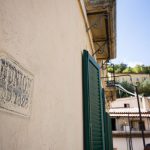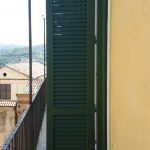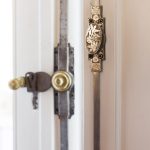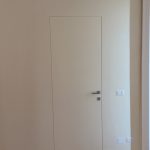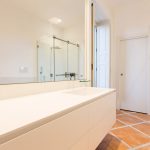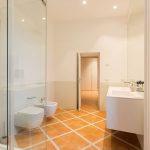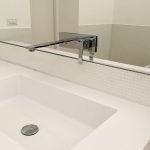
Living an old apartment of a building that overlooks “Largo delle Vergini“, a historic and important forecourt in the Old Town of Cosenza. This is the starting point for a renovation project, in the second floor of a 19th-century building.
The house has 160 sqm designed by the Architect Domenico De Rito who, respecting the disposition of the bearing walls, has arranged and met the requests of the client, a pianist very busy taking concerts all over the world.
- Photo 1 | External view, overlooking the Swabian castle of Cosenza
- Photo 2 | Original wooden window and iron structure connected to the balcony
- Photo 3 | Engraved iron windows and handles
- Photo 4 | Horizontal distributor with flush travertine steps
Starting from the entrance, a hatbox has been strategically created to solve the needs for the overcoats of the owners and guests. A horizontal distributor meets the son’s room on the left and arrives (photo n4) passing 3 steps, in a large hall where the grand piano (photo n6) and the wall piano (photo n7) have been positioned, then a table, antique furniture and sofas, a hinge space that becomes the joint of the house; (original wooden window frames with engraved iron windows (photo n3) allow access to the balcony (photo n1/n2) for the entire length of the facade of the building overlooking the city of Cosenza).
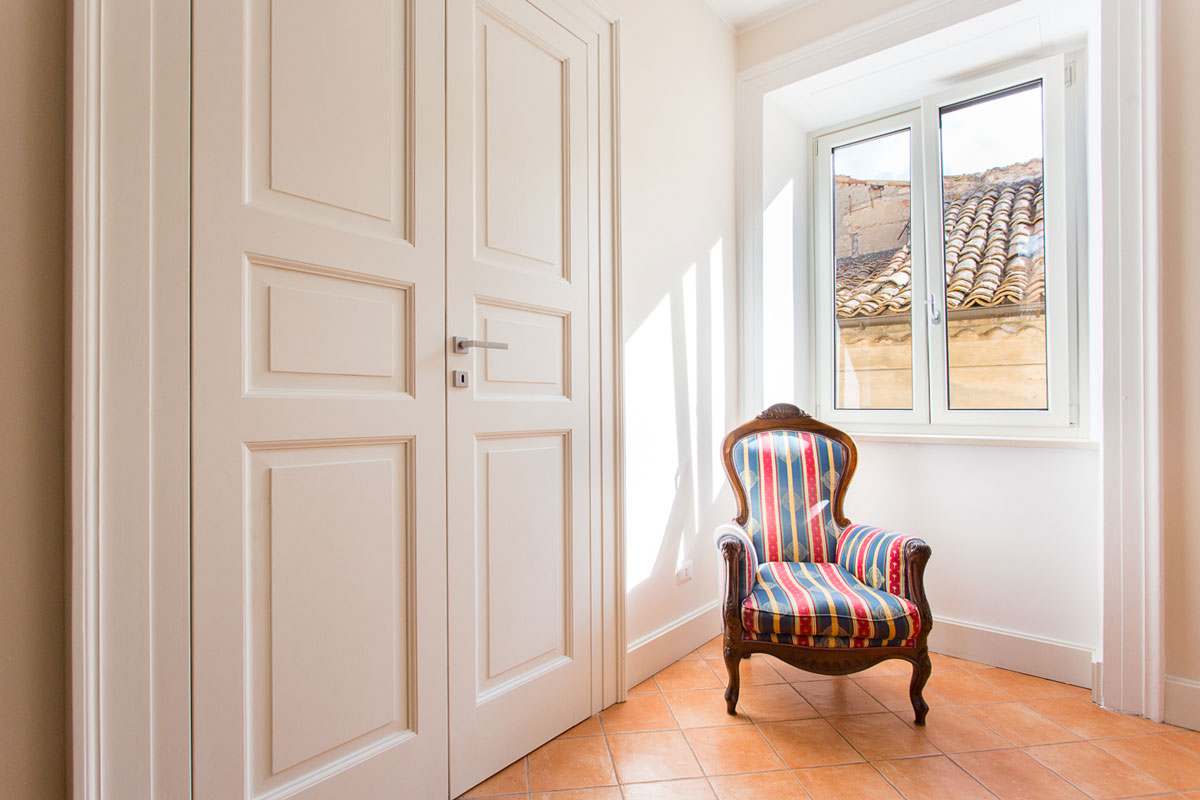
Photo 5 | Reception hall, in evidence the ancient terracotta flooring
On one side of the large living room, there is the guest bathroom with flush door (photo n8) matching the wall and on the other side two entrances, one to the kitchen/living room (photo n5) which connects with one service space, with access also in the master bathroom, and on the other side the study room (photo n6) to then reach the double bedroom.

Photo 6 | Grand piano in the living room with the study door in the background
Unique is the material and the colour of the flooring, fine handmade terracotta (photo n5) which, both in the master bathroom (photo n9/n10/n11), and in the guest bathroom (photo n12) is integrated with Bisazza glass mosaic tiles, creating designs that mark the flooring. The structural calculation of the slab was entrusted to arch. Antonio Spadafora.

Photo 7 | Wall piano and antique furniture in the reception hall
After several evaluations, the heating was designed and built on the floor and reaches every space of the house, except the entrance area and the child’s room, heated with heated towel rail.
Question: Architect De Rito, tell us about this building site
Answer: It was a complex and very difficult job, working in a historic center is a very demanding thing, for a series of problems that must be planned before and, despite this, the unexpected was always round the corner.
Certainly an exhilarating experience alongside a very present client; often, which I liked, on Friday I was invited to dinner and on Sunday there was always an inspection on site, there was the pianist, her dad, her mom and her brother, in short the whole family, attentive and interested in knowing the developments of the construction site. The primary need that the pianist expressed to me was where to place her two pianos.
The original and well-preserved wooden beams found behind a fabric have only been cleaned.
Even the doors and fixtures are original, they have been dismantled, cleaned, painted and then reassembled. There are spaces born in the past with a special soul, which must be respected.
The thing that most impressed me the first time I entered this apartment were the very high ceilings and the natural light that violently passed through the house, as only nature can do!
- Photo 8 | Flush door guest bathroom, matching the walls
- Photo 9 | Master bathroom, in the foreground sink antonio lupi
- Photo 10 | Master bathroom, flush shower tray, Antonio Lupi sanitary ware and Bisazza glass mosaic covering
- Photo 11 | Master bathroom, detail of the tap that comes out of the mirror on the mosaic wall
The light
The house faces east, north and south and natural light is considerable. The “light” project, designed by architect De Rito, takes on a figurative value to give different interpretations to spatial geometries.

Photo 12 | Guest bathroom, toilet and shower tray
All light sources are energy-saving, in the reception room the light intensity is manually adjustable and is indirectly emitted. The lighting project in the rest of the house is suggestive and calibrated.
