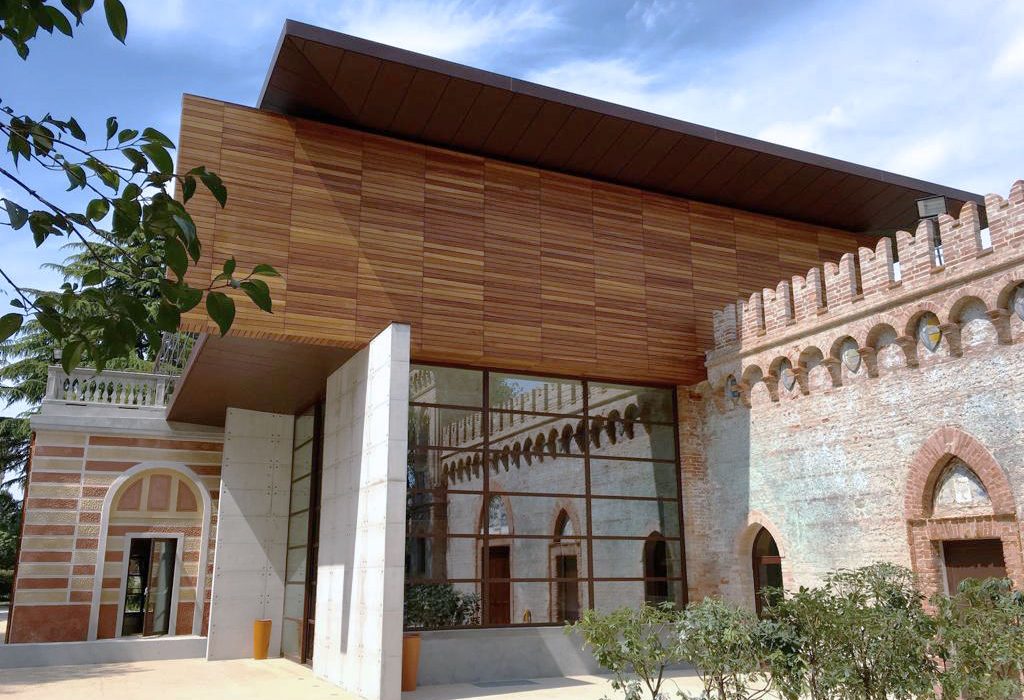
The site of the project is located in what remained of a Barchessa adjacent to a twentieth-century Manor Villa in the Piazza del Municipio of the Municipality of Villorba. The compendium consists of a Manor Villa and a building similar to the archetype of the “Barchessa”, and a small deconsecrated chapel. The buildings are located in a large park.
The Barchessa is located at the edge of the park and marks the boundary between the square and the park lengthwise. The northern front and the southern front are in neo-medievalist style with brick and crenellated stone walls. To the east, a tower marks the deconsecrated chapel below. The west facing brick façade, in a vaguely neoclassical style, marked the entrance to the stables on the ground floor and to the viewpoint above.

The building consisted of two individual buildings connected by the wall tangent to Via Libertà. A first building with a large rectangular plan and main front in exposed bricks, facing south west, is characterized by large arched openings partly buffered on the north and south fronts; it was probably destined for the ground floor for storage or porch. On the first floor of the same, in place of the original lookout that led to the terrace, a raising / dwelling with residential use has been built in more recent times. A wooden staircase of good quality, coeval with the first building intervention, connected the ground floor to the viewpoint above and then to the terrace. The same time allows access to the residential unit.
A second small building to the west contained other storage facilities and a chapel. The state of maintenance was precarious for the portion of the building to the southwest. The remaining part of the building was in a very poor state of repair with collapsed roof sections and perimeter walls in precarious static conditions.
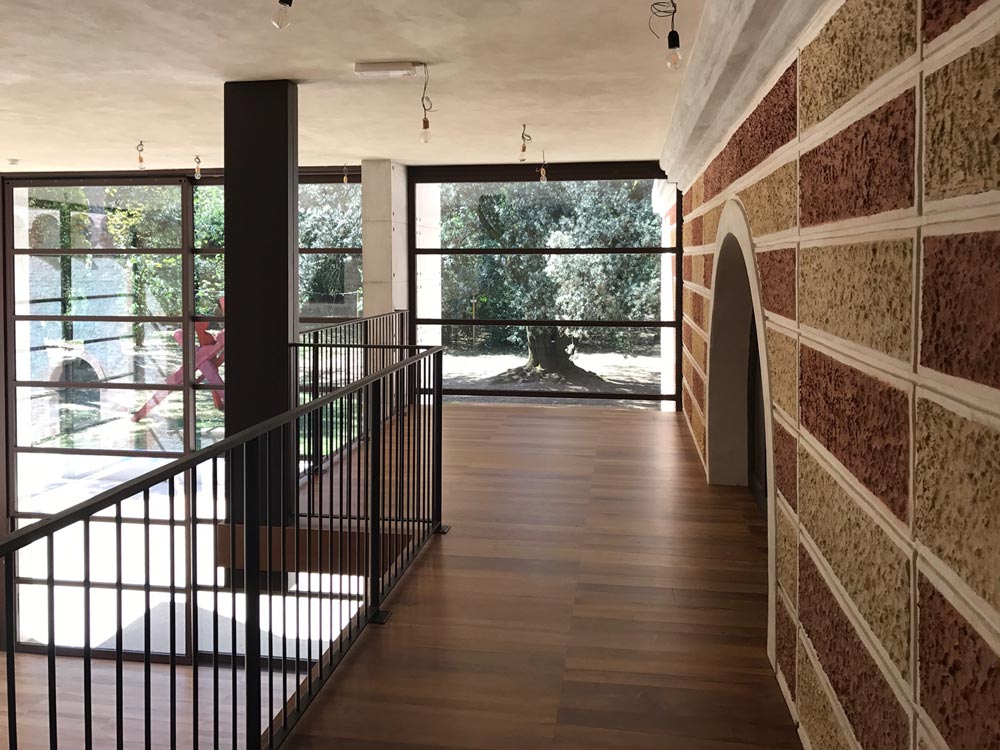
The project had to allow the total recovery of the building in order to allocate it to activities connected to the cultural programs of the Municipal Administration and to collective spaces destined also to an extensible use by other bodies or associations. In addition to providing for the recovery of existing historical portions, it was essential to create spaces functionally adapted to the new functions. And these new spaces are “contemporary” and in total contrast with the historical pre-existence.
Goethe describes Italian cities as “an enviable example of the coexistence of ruin with the modernity of Renaissance and neoclassical buildings” and urged German architects to revolt against vernacularism. Then revolt theorized and then practiced by Adolf Loos and then by the Bauhaus movement and still today (only) by some contemporary architects.

A short walk in any historical center of any European city is enough to understand how Goethe’s assumption on the coexistence of ruin with modernity has been practiced with often surprising results. Probably due to the post-war “building havoc”, in Italy the line of conservation and denial to new architectures in central or historically consolidated areas prevailed. The new inspires fear and must still be justified.
Justifying a planning act cannot and in any case must not be the designer’s task. The designer should, as a rule, be aware that the building he designs and (sometimes) builds, then becomes part of the context in which it is inserted and influences its future development, the pre-existing already built or simply free space.

The concept of “contemporary” is (despite ourselves) today relegated to the mere redesign / re-proposal / assembly of easy and immediately appreciable compositional elements by an audience that in this (now unfortunately) finds as “more popular”. It is certain that the most dangerous weakness of the architectural profession is the lack of a legitimate canon of values that resides in the history not only of architecture, but also of the arts in general and in memory, in the deep feelings and experiences of ordinary people.
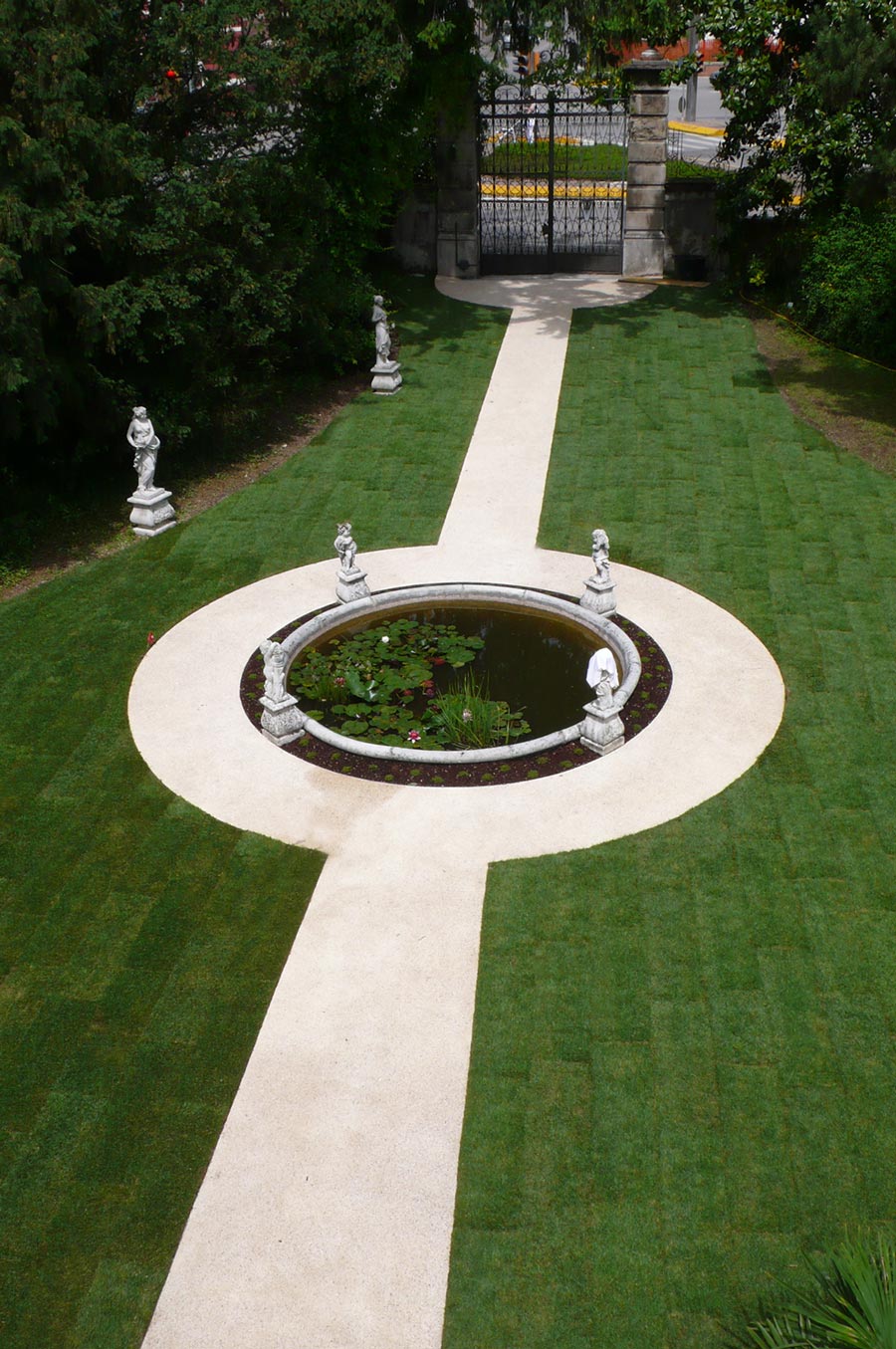
Today we are witnessing the total negation of the relationship between the planned building and the location of the project. The concept of “harmony” has been totally forgotten. The “contemporary” buildings that are built are similar in a seaside resort, in the first suburbs of the cities and (worse) in some historical centers. Everything is white with huge and disproportionate windows that overlook the opposite building whose existence has been neglected.
The “harmony” of a building with its surroundings can be understood and made deep only if we have an image of the whole in which it fits “harmoniously” and becomes part of it. The adaptation of light and movement in a building can be understood if, once again, we have an image of the whole structure that supports adaptation to the place. To open a window in a wall, which means done properly, that is, it has the right position and the right size, its design must be in harmony with the harmony of the whole and understand its totality.
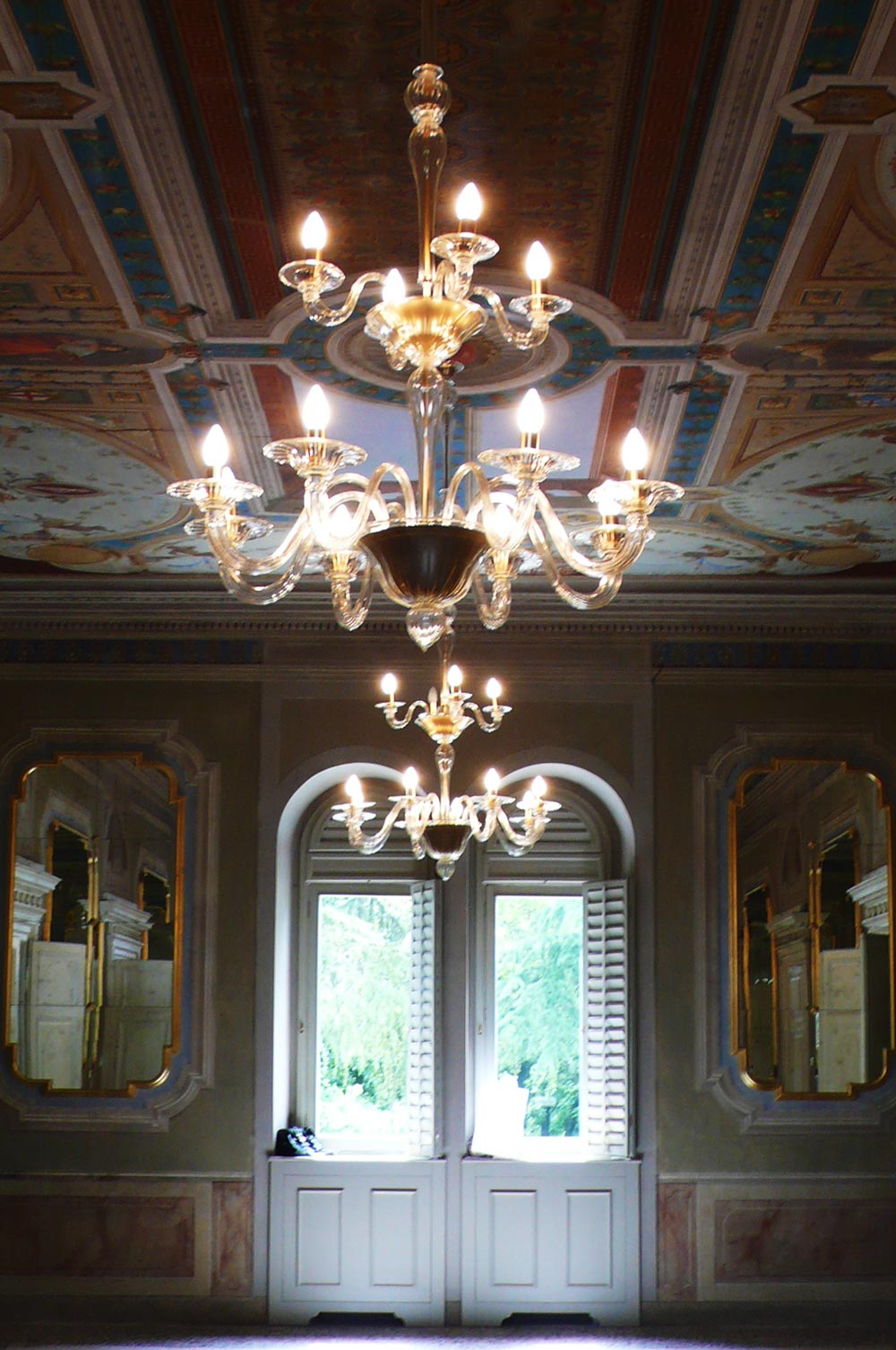
For this reason the new part of the Barchessa in wood and glass stands on the recovered portions of perimeter walls recovered with large glass surfaces that allow a direct relationship with the park that is immediately perceived from the inside and forms a unique unicum with the same. The same goes for the coverage shifted to the north so as to virtually discover the south side, facing the park, and allow the total visual enjoyment of the imposing mass of surrounding greenery during the summer season and the bare shape of the tree species during the winter season. Conversely to the north, the roof emerges from the perimeter of the building, covers the large windows and marks the presence of the new space, establishing and highlighting the restored ancient masonry.
We quote one of his assumptions, found in the copious correspondence exchanged with the then Superintendent Gugliemo Monti inherent to this project, which we totally share: “… the interventions on an ancient building cannot be reduced to the mere (albeit indispensable) preservation of the ancient artifact. ‘contemporary architecture (not building), can be inserted and be part or completion of the historical building … “This becomes useful (but perhaps indispensable) if the new building is part of a historically consolidated part of the city. In the specific case, the new building must be immediately recognizable as such while retaining typical or traditional elements or “archetypes”. This is confirmed by the history of most of the Italian historic centers affected by the continuous replacement of individual buildings in different historical periods.
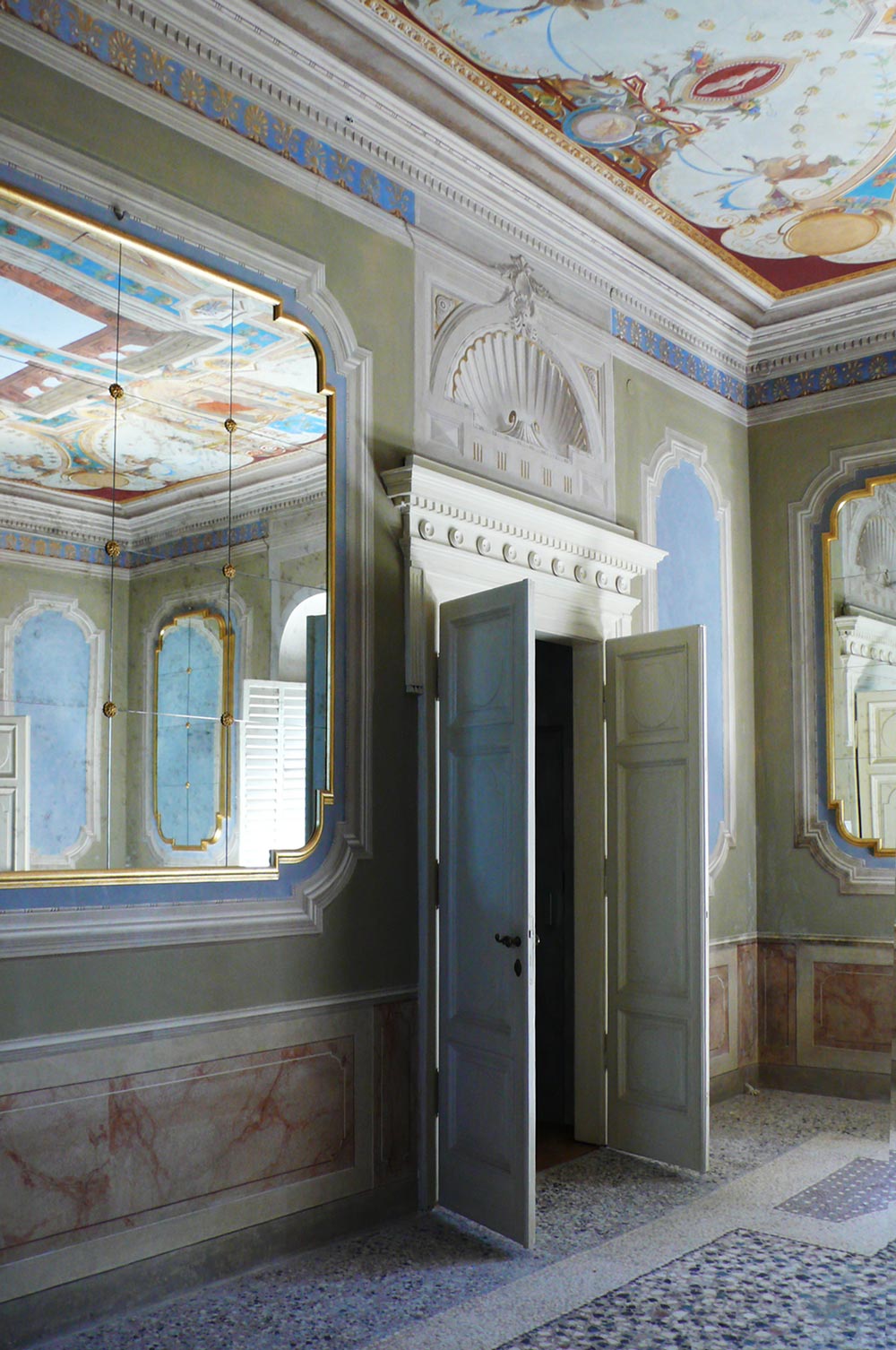
This until the first half of the last century. Citing (for geographical convenience) the City of Treviso the assumption is evident: Renaissance and nineteenth-century buildings, and therefore modern in their construction period when compared to most of the medieval buildings of the historic center, are placed side by side to the same ones “mention “the portico eye, the height of the eaves or minimal” traditional “elements, creating an architecturally consolidated curtain built in the collective memory and thus contributing to harmony”.