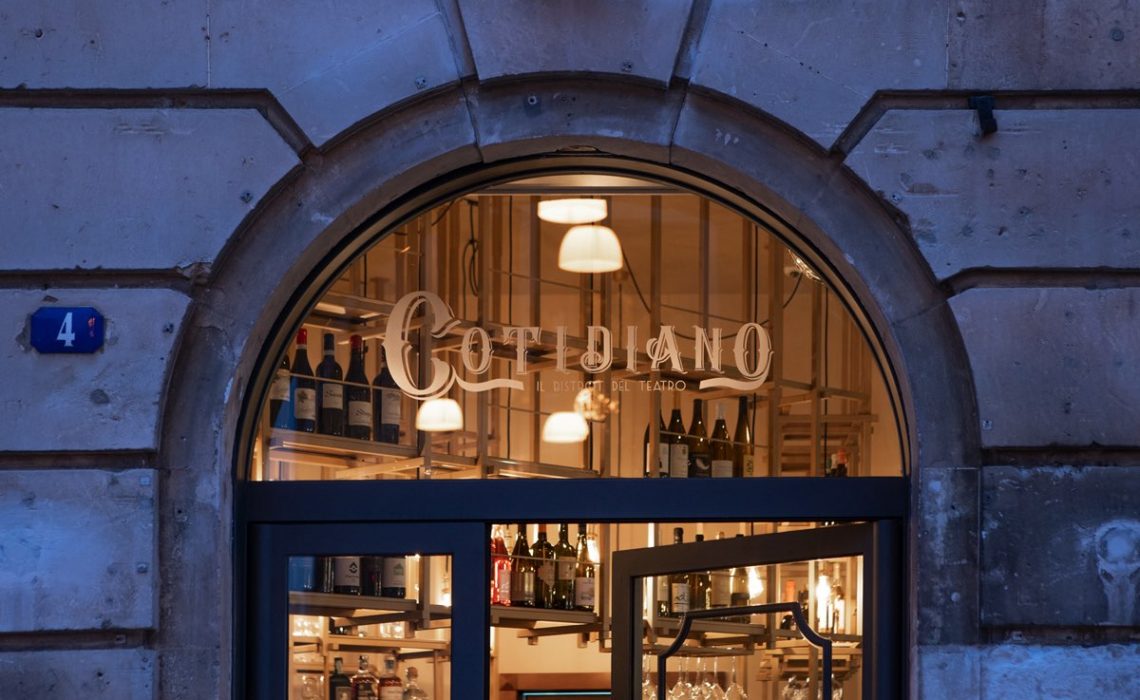
On 30th October 2019, the Verdi Theater opens its “Cotidiano” bistrot, at the end of the complete restoration project that also involved the Verdi Theater, where the historic Caffè stood at the time of its construction.
The new venue is completely built in a 1920s-1930s design environment, in continuity with the artistic and cultural context of the place, of which it recalls the colours, even in the personalized flooring, of red and dove gray.
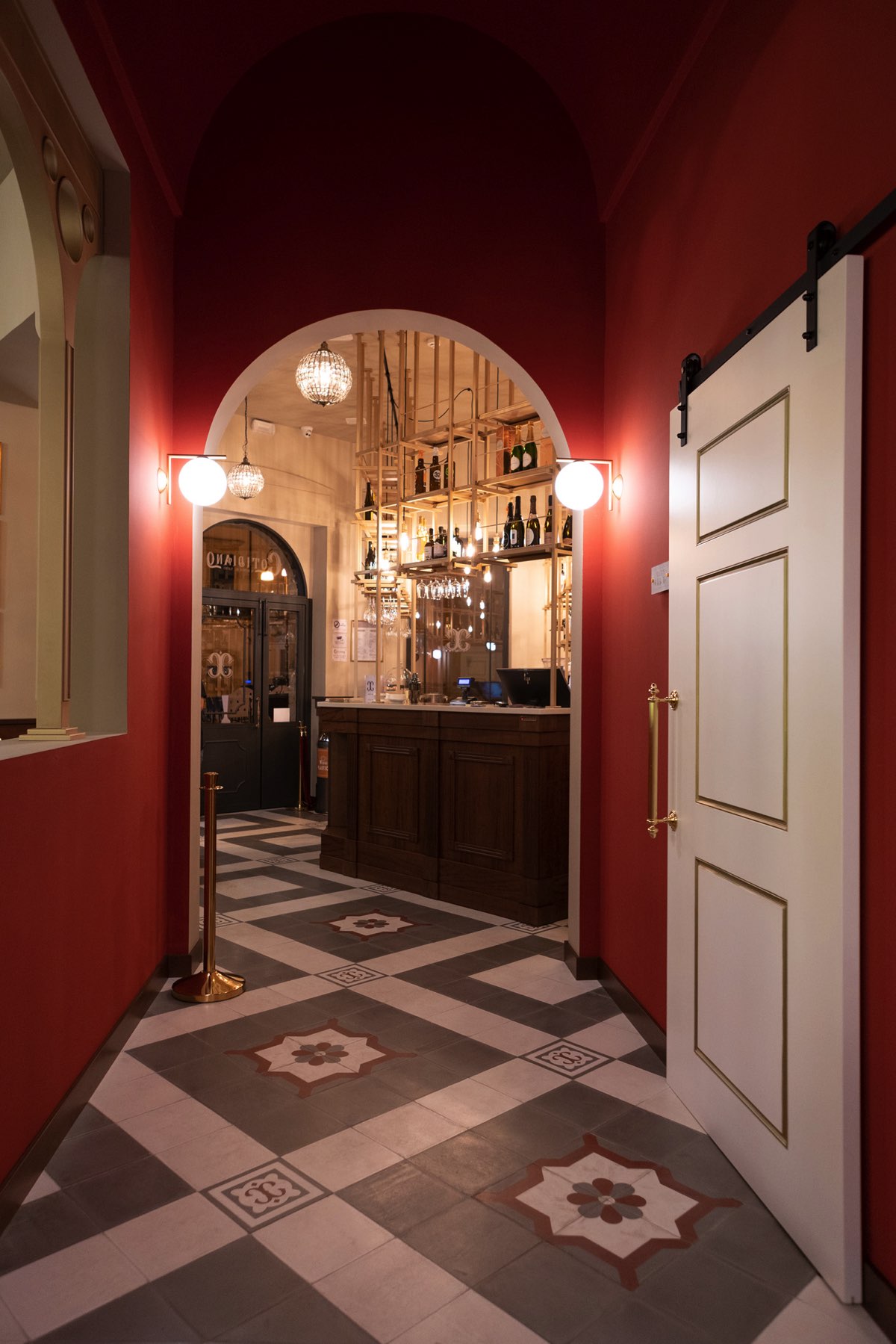
Decorations and fittings were designed by the studio that took care of every design detail, respecting the places, customizing each piece of furniture.
The flooring, made of concrete tiles with a personalized design, is marked by a precise pattern that inscribes the different areas and creates a common thread with the rooms of the adjacent foyer of the Theater.
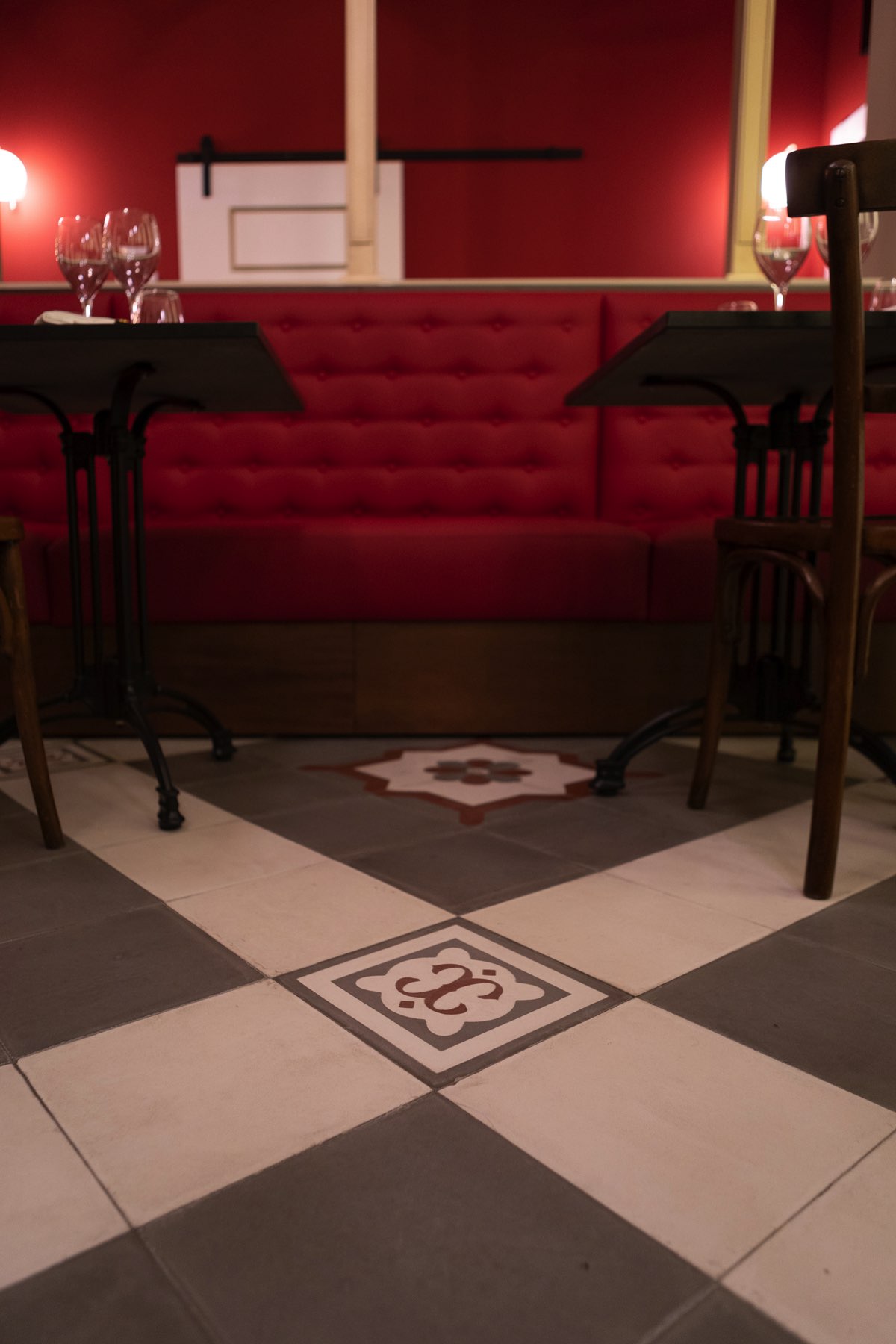
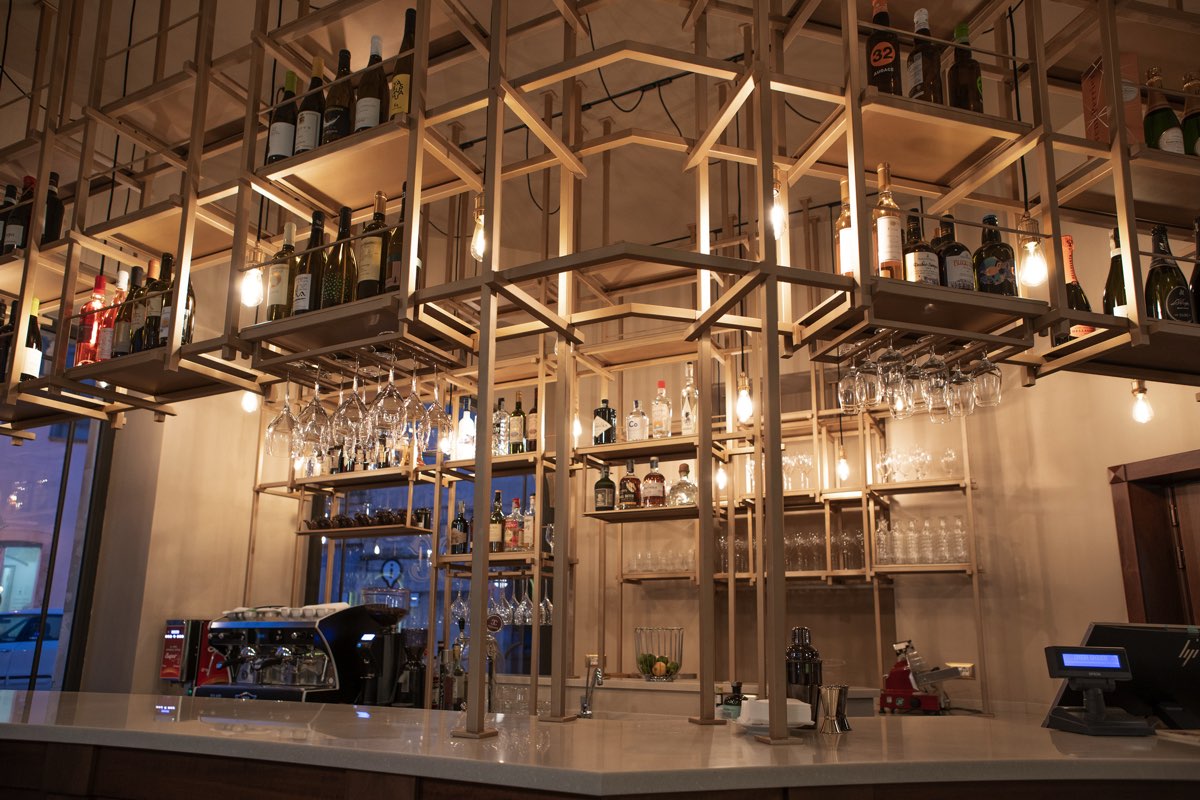
The window frames and internal wooden doors, always designed by the studio, recall the shapes and decorations of the time while respecting the environments and the state of the places.
The interior of the bistrot has been designed to make the most of its compact size and create a refined and elegant atmosphere.
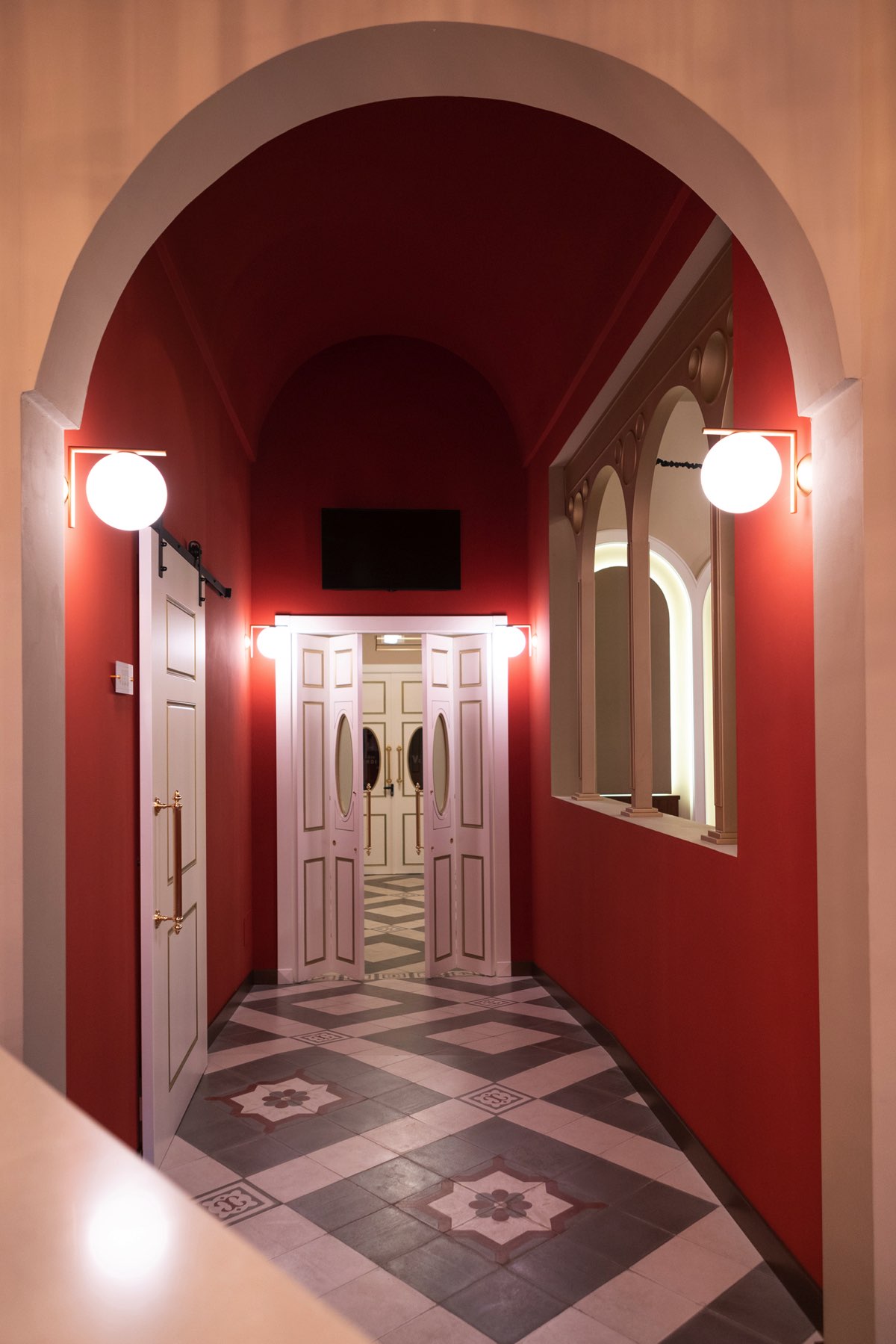
The internal entrance connects the bistrot directly to the foyer of the theater through a corridor with a barrel vault. This passing “filter” is treated as a box that, through the use of a rich and enveloping colour, wants to accompany the visitor along the path to the opening in the octagon where the space expands both in height and in brightness.
The part of the bar counter, developed on three levels, is embellished by the sumptuous yet evanescent structure in bronzed iron, which becomes a scenic motif for decoration and a functional space for displaying service accessories, including glasses and bottles.
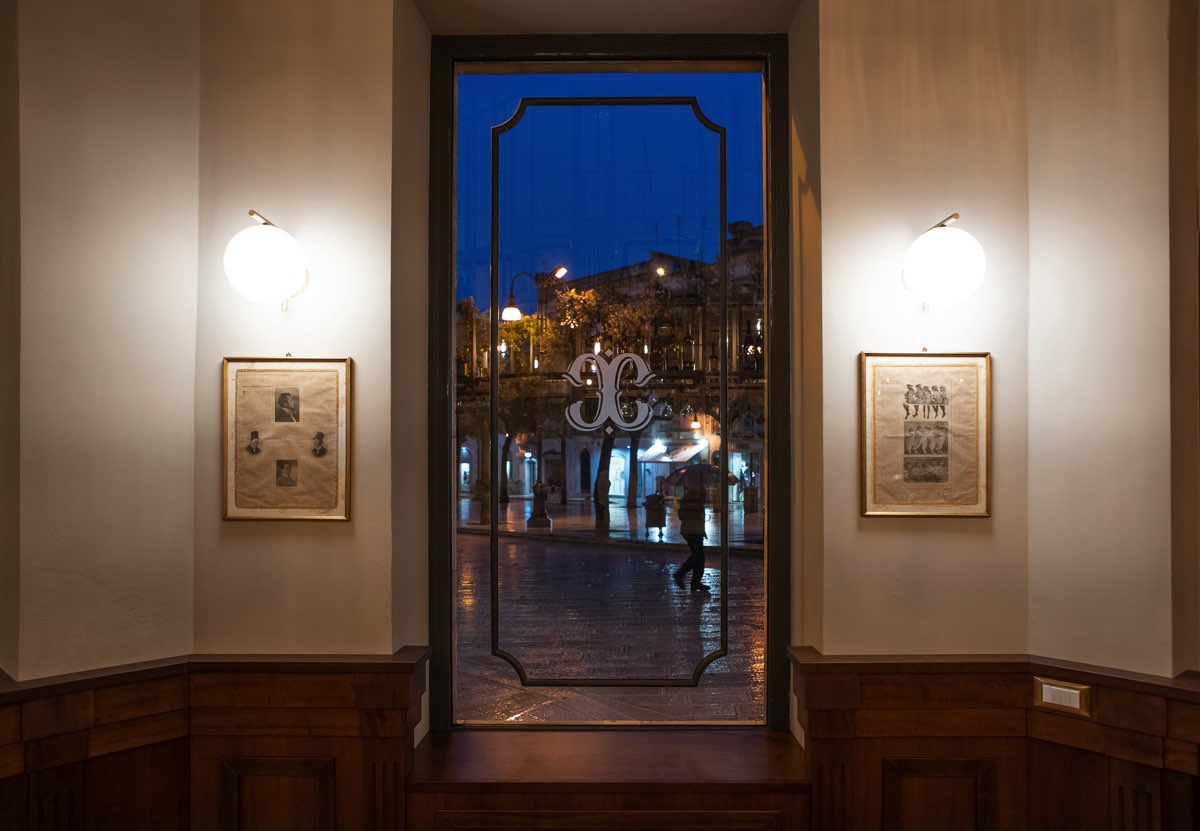
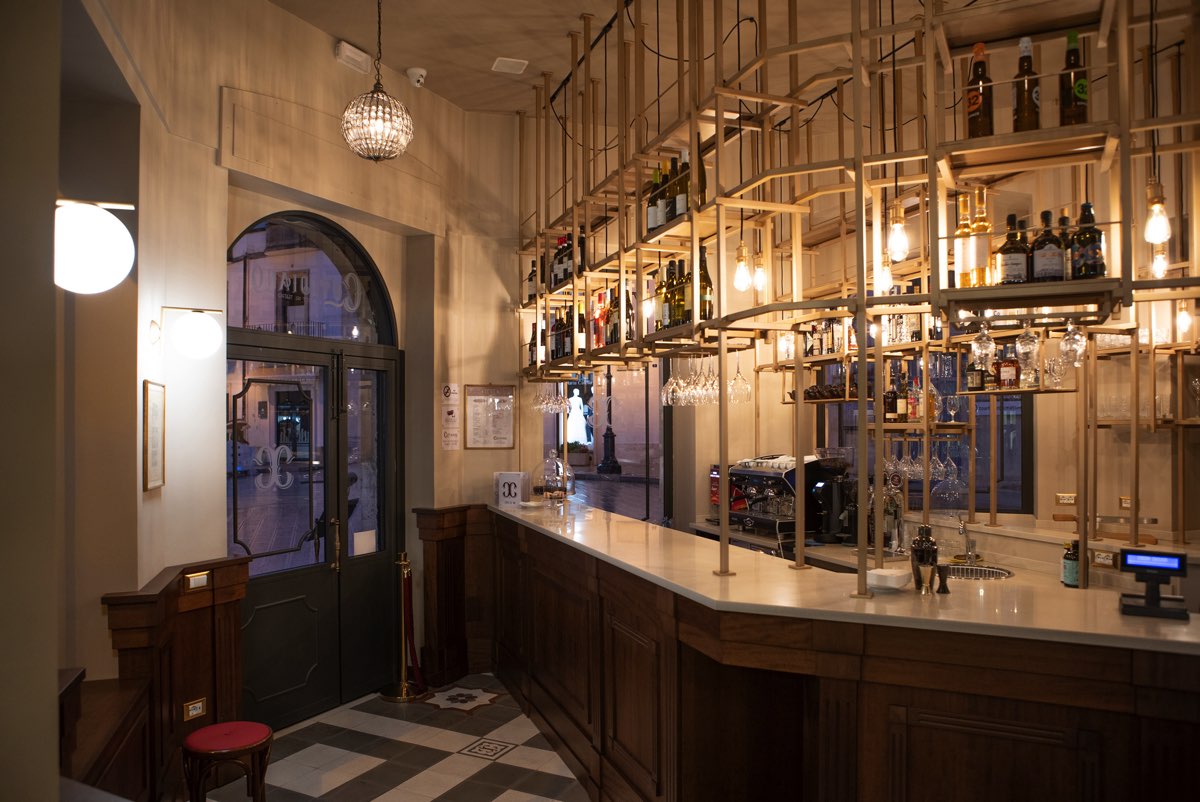
The room is characterized by two important burgundy capitonné leather sofas that delimit the space intended for the tables and a succession of backlit arches that house sound-absorbing panels, chosen for greater acoustic comfort.
The arches continue, transforming into another material, even in the communication wall with the corridor. The effect is that of a permeable and continuous space thanks to the iteration of the elements.


The naming and the logo made on customization, enclose the philosophy behind the format: use of local products, seasonality of raw materials and consequently a food proposal that varies and changes daily. Furthermore, the name, an archaism “that comes from the past”, fully reflects the “revival” of the 1920s and 1930s chosen for the setting up of the entire space.
