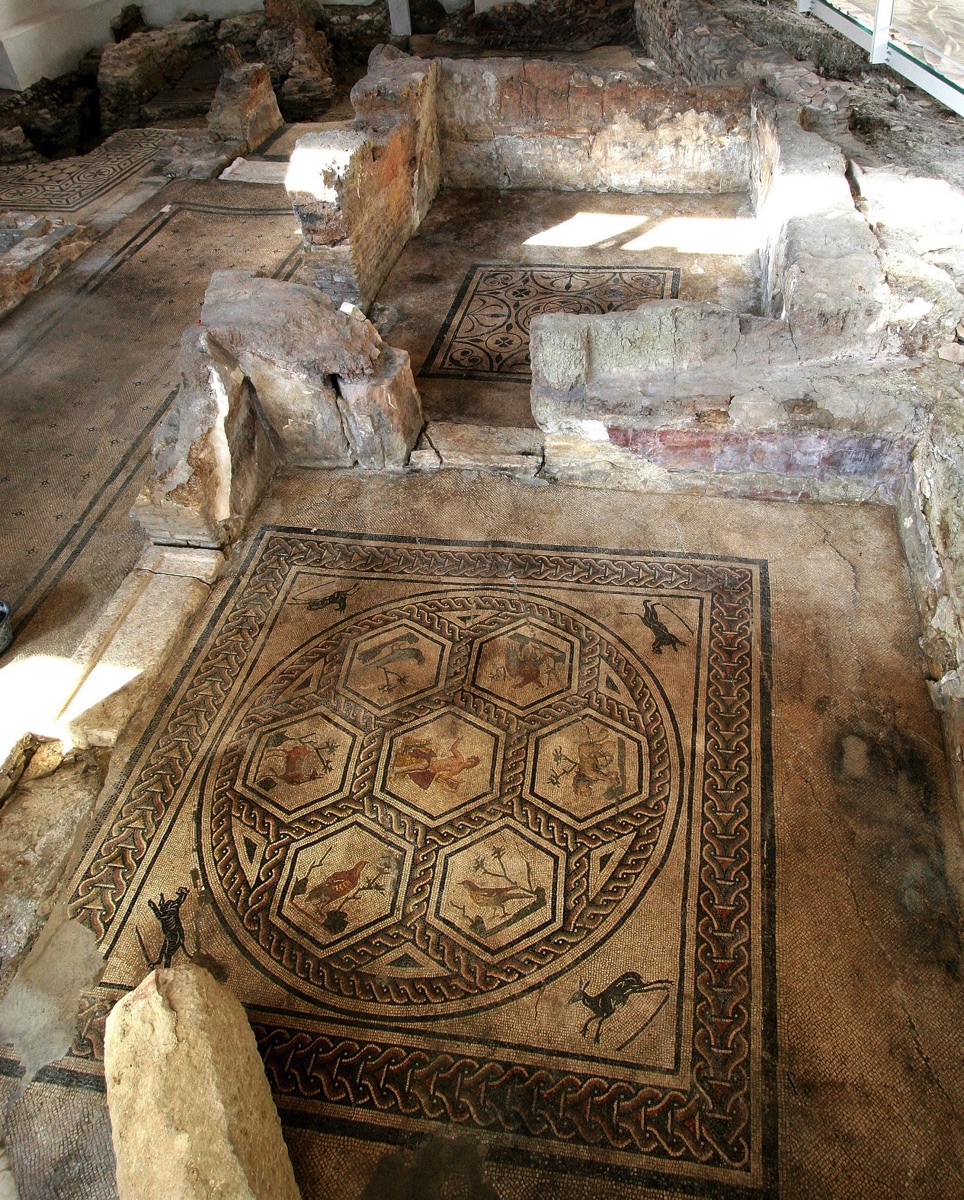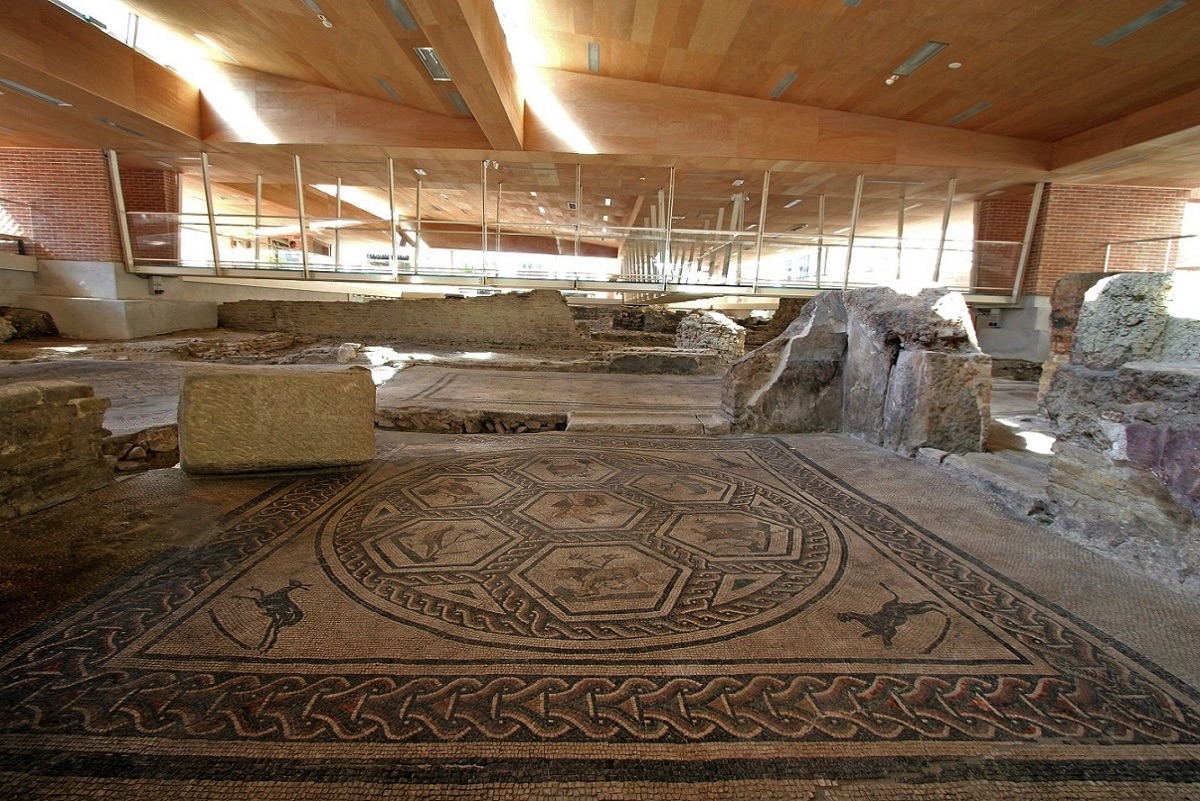
«Between light and an eternal night»
[…] the nights… are the hair of the day, black, thick and hard hair, impenetrable like a forest.
We got lost in that hair, but we had to live in there. But it was all normal. All my nights, in my city, in my room, have been completely dark. All of them. Except my last night.
My last night.
Marco Sassi, When the moon is missing
With a daring leap forward, into the unknown time of the future, the story of the so-called domus of the surgeon in Rimini begins in the flames of an assault, freezing eternally in the tragedy of a fire. As paradoxical as it may sound, it was the enemy’s destruction during the raids and looting of the peoples of the north to restore to posterity the magnificence and aesthetics of a Roman house, dating back to the 3rd century AD.
The domus of the surgeon and the archaeological complex of Piazza Ferrari, in the center of Rimini, are gathered together as if in pages of an invaluable volume. A book of earth and stone kneaded with the tenacity of time and a stratified memory.

At the origin… Ariminum
The city of Ariminum (today’s Rimini) it owes its oldest name to the river Ariminus (the current Marecchia), maritime hub for the most important trade routes of the Roman era. Founded in 268 BC, the city lapped by the waters also saw the portentous passage of three large consular roads: Flaminia, Emilia and Popilia.
As evidence of the key citizen role of the entire area, the harmonious Tiberius Bridge and the Arch of Augustus still remain today, erected in 27 BC. With a decree of the Roman Senate in order to honor the emperor, who returned victorious from the battle of Actium on 16 January of that same year.
The economic and socio-political importance of the entire area had meant that the city revealed a conspicuous presence of public buildings, with the construction of one of the largest amphitheaters of the Empire, as well as numerous private residences, with a highly refined aesthetic.
As underlined by Jacopo Ortalli:
The high standard of the residential context of the time was also expressed […] through the environmental qualities of the domus and the refined glass, bronze and ceramic furnishings that decorated them; archeology demonstrates this, with discoveries that testify to the renovation and expansion of many homes […]
The dominant architectural models […] were characterized by extensive plantings, variously structured, in which prestigious representation and reception rooms excelled, flanked by gardens and peristyles sometimes embellished with ornamental basins.

The residence of Eutyches
The surgeon’s domus, built on a primary patrician residence from the Republican era (1st century BC.), it stood close to the sea and the beach, not far from the ancient port. It is good to point out that, due to a much further back coastline, the port at the time stood near the current Rimini railway station.
As Ilaria Balena has well highlighted:
The domus refers to construction models from the 2nd century BC.
Unlike the more well-known type, […] equipped with a regular structure arranged around an atrium and a porticoed courtyard (peristyle), this house in Rimini, like most of those excavated in the city, it was more “closed”, with the main rooms overlooking a corridor and a large external courtyard garden.
The choice of this construction model was influenced by the climate, which in winter reached temperature less mild than those of central-southern Italy.
The careful action of rediscovery and restoration of the archaeological area began in 1989, reaching its conclusion in 2006. The careful hand of those scholars and restorers, who have brought to light a treasure chest of life and knowledge, freed up a large part of the ground floor of the house, blocked forever by the destructive actions of a barbarian siege (Alamanni and Lutungi are presumed). The fire caused the upper floor to collapse under its weight, making every trace of domestic life “of that last day” be definitively sealed (like pottery, home decorations and much more).

The living facility of the domus of the surgeon
The studies conducted in the field have led us to believe that the domus in Piazza Ferrari can be narrated starting form a general division between a sector of the residence intended for the family’s home and another used as a representation are for guests. To these sectors, in a functional way, we would then add the medical taberna, necessary for the activity of the head of the family.
What stood out above all in the domus was the richness and variety of the mosaic and opus sectile floors in polychrome marble, which were normally accompanied by valuable wall frescoes, in a framework of artistic productions that gives a glimpse of the formation of a local school.
Beyond the mere decorative aspect, the presence of wonderful mosaics within the complex led to the most careful reading and analysis of the domestic and daily life that took place in those ancient rooms.
As in the case of the triclinium, the environment exclusively intended for convivial and representative meals, the compositional organization of the mosaic work guides us toward the most correct reconstruction of a scene of Roman domestic life.
If, in fact, the perimeter of the room has a trapezoidal plan, it is the white band arranged on three sides of the flooring to indicate that in that space, free from the mosaic, banquet beds intended for convivial guests were categorically placed.
The precious and refined mosaic that decorates the floor of the room features black and white tiles, with the depiction of notable kantharos standing out as the central emblem. The chosen image, that of a large banquet cup, further underlines the intended use of the room:
In the side panels are depicted [instead] wo panthers and a running antelope. Part of the dark red wall plaster remains in a corner […]

Eutyches and Eastern medicine
My husband was a doctor, you know? A great doctor. […]
Wherever he put his hands the blood stopped, the pain was squeezed out of the body, the fear dulled.
[…] We told that doctor that perhaps he had special powers. He replied that the only power he possessed was that of his hands – and held them out towards us – a power he had received in Corinth, in Knossos, […] in Alessandria. There where he had learned the craft of healing. […] He had trained hands for this, he had perfect instruments, he had all the knowledge of the East.
But he was only a man, albeit a great one.
How difficult it is to place yourself between the light and the eternal night.
Marco Sassi, When the moon is missing
«[—Eut]YCH […] / [ho]MO BONUS / [hic h]ABITAT. / [Hic su]NT MISERI.» – it is the interpretation that scholars have derived from a very important wall inscription, found on the plaster of one of the walls of the cubiculum.
This last room, also mosaicked, is positioned following the triclinium and, thanks to the dedication printed on the wall, we led to the assumption that this had to be the area intended for the hospitalization of patients.
The domus, defined not by chance by the surgeon, has brought back into vogue one of the most important surgical kits belonging to the Roman Empire to date:
[…] it consists of more than 150 iron and bronze instruments. There are scalpels, […] hooks, probes, needles, together with instruments for bone surgery such as levers, chisels, gouges and drills, and finally there is no shortage of dental tools.
From an anthropological point of view, the accentuation and, respectively, the lack of tools and utensils typically intended for the care of women (just think of obstetrics instruments), underlines what was the clear gender division, which also continued in the medical field.
As imagined and written in verse in the theatrical monologue, written by Marco Sassi and performed by Simona Matteini:
My husband didn’t care about women. If not rarely.
Another genre, other problems, other destinies.
[…] He was destined to patch up wounds […], reattach the bones, to make them work again; to remove the iron gained in work, to make the wounds bleed and hope, hope, hope and […] still hope that the pain would not lead to death.
Together, then, with the intervention equipment, other tools and pottery, closely linked to the profession of pharmacist, were recovered. Specializations that, at the time, came together in a single and same figure.

In the arms of Orpheus…
From the groove of what remains of a door, the cubiculum opens to one of the most representative rooms of the domus: the Orpheus room (name given by the rich mosaic contained there):
[…] a polychrome mosaic carpet, with a large circle with a grid of hexagons, inscribed in a square with braided frame. At the four corners there are two pairs of running panthers and fawns, while the hexagons present a half-naked Orpheus in the center, sitting on a rock, with the lyre in one hand and the plectrum in the other.
Around him there is a parrot, an eagle, a lion, a pheasant, a partridge and a fallow deer, enriched by naturalistic elements.
It is assumed that Orpheus, the skilled singer who tamed even the most ferocious beasts with the sound of his lyre, was, on a representative level, the most suitable figure to decorate and accompany the mosaic story of a room intended for the hospitalization of patients.
Although it may sound unusual today, in a unique environment of parties and banquets, daily life and family love, it moved and was heard, in one fell swoop, the strength of life and the looming death of stranger patients, trusting in the hands of that doctor who came from the East.
Finds such as the votive hand of Giove Dolicheno, and the Pinax in glass paste, which embellished the wall of the triclinium (a very similar example was produced in Corinth in the med-3rd century), are an exceptional confirmation of the origin of the homo bonus Eutyches from the Greek regions.
The immortal doctor of the ancient city of Ariminum.
We thank Dr. Serena Amati, for the Municipality of Rimini, and the Superintendency of Cultural Heritage for making the photographic repertoire that accompanies the text available.
Bibliographical references
AA.VV., Museo della città. Sezione archeologica Rimini, La Pieve Poligrafia Editore, Villa Verucchio 2013.
Ilaria Balena, Marco Sassi (a cura di), La domus del chirurgo e il complesso archeologico di piazza Ferrari, Bookstones, Rimini 2016.
Giorgio Bejor, Maria Teresa Grassi, Stefano Maggi, Fabrizio Slavazzi (a cura di), Arte e archeologia delle province romane, Mondadori, Milano 2011.
Mariateresa Curcio, L’arte romana oltre l’autore. Originalità, imitazione e riproduzione, Mimesis, Milano 2020.