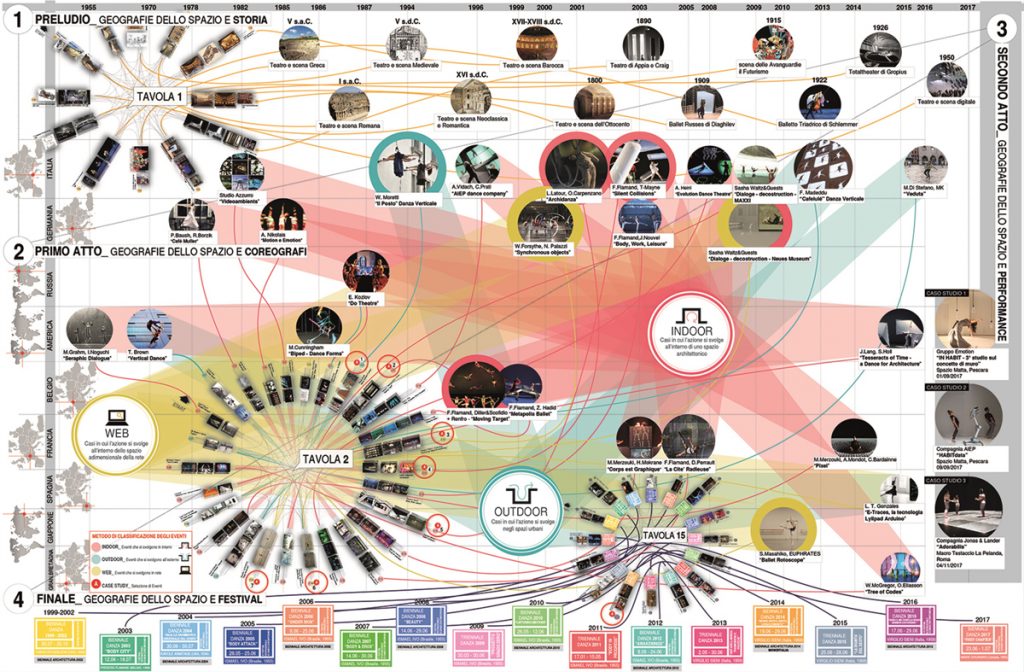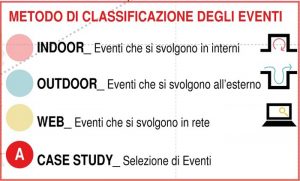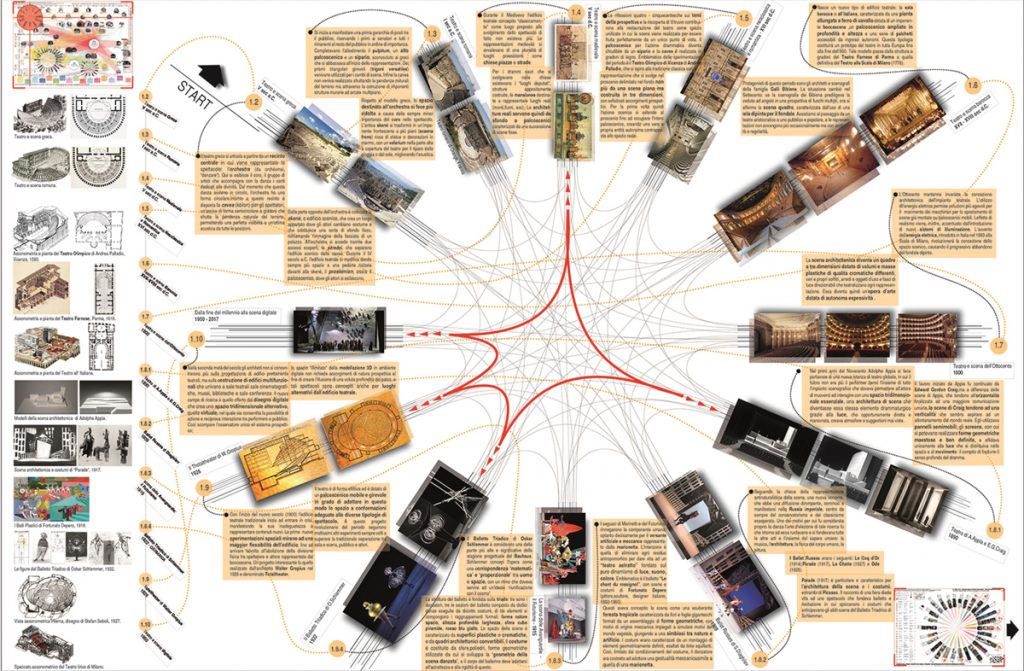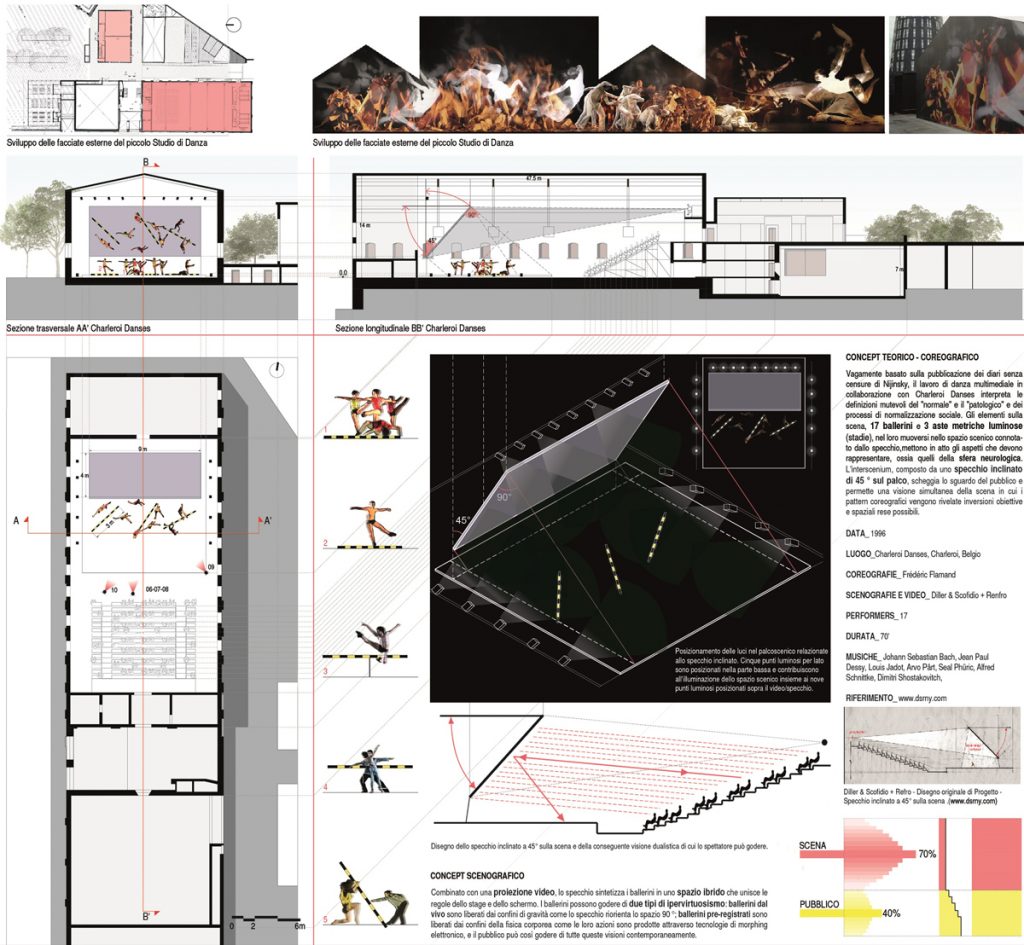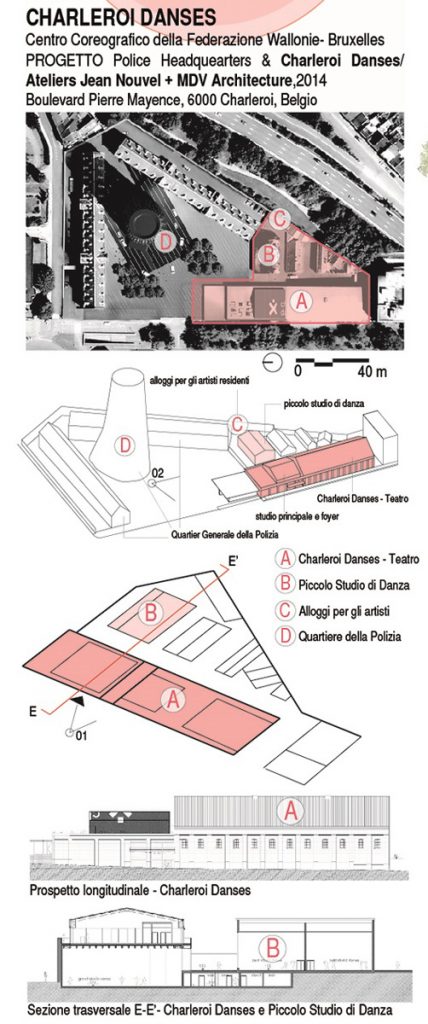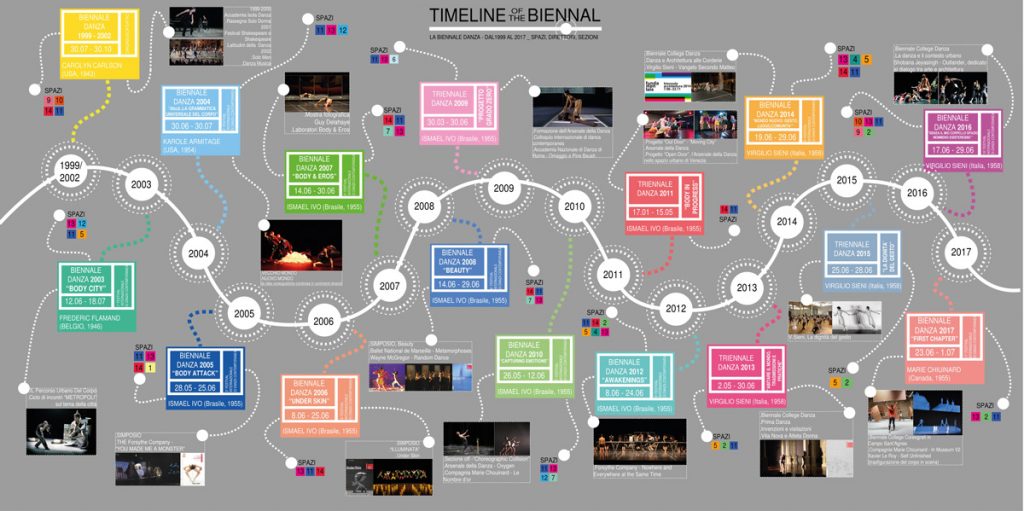
The research focuses on the interactions between contemporary dance – considered as a discipline of art – and architectural space – intended as its supporting container and / or scenic space – through a story that evolves according to the ephemeral modalities of performance.
This story investigates the aspects and relationships that exist between the scenic space that can be internal (theaters, museums, halls), external (everything that includes the urban landscape) and virtual (the space of the web). The process followed conforms to the typical steps of a show, generally divided into four parts: prelude, first act, second act, final.
![]()
1. Prelude – Geography of space and history
Research and study of the evolution of performance space in Europe
The first part stands as a historical premise necessary to understand the evolution of the theatrical form from its origins to the present day. In it are highlighted some important points to understand the evolution of architecture, the scene and customs. The research starts from the Greek Theater, whose importance is found in the theatrical form and in the scene, to then arrive at the Medieval Theater – when the theater building no longer exists as a plant but takes over the external space as a scene for the performance – until arriving at the Avant-gardes and the Triadic Ballet by Oskar Schlemmer, in which the architectural geometry of the scene is found in the costume worn by the dancers.
2. Act I – Geography of space and choreographers
Architecture for dance
The second part involves the study of some of the most important performances from the point of view of the relationship between the architectural / urban scenic space and the performer. The research and classification follows a chronological trend and has been set following a methodological framework that distinguishes the performances by placing at the center the subdivision of the space that “welcomes” the performance in INDOOR (those that take place in closed spaces of different types), OUTDOOR (those taking place outdoors) and WEB (virtual performances that have been processed online). The cases under examination are 29, 7 of which were particularly thorough in the research. We indicate below 3 of the cases examined.
2.1 – Frédéric Flamand (Belgium 1946) – Diller & Scofidio + Renfro (Elizabeth Diller, Poland 1954; Ricardo Scofidio, New York 1935; Charles Renfro, USA 1964) – ”MOVING TARGET” – Charleroi Danses, Charleroi, Belgium – 1996
Architecture of the scene
The architects recover an extraordinary intuition, realized in the installation DELAY IN GLASS, of a machine-plan-device rotated 45 degrees, a mirror hanging from the ceiling that overturns reality and the sense of physical gravity and creates a virtual double stage that allowed visibility in horizontal and from above. Diller and Scofidio introduce in the scene a new actor, not visible but supporting in the whole representation: a computer connected to the MYLAR mirror with very high definition. The mirror, in conjunction with the video projector, has allowed new theatrical registers in which the dancers are freed from the limits of gravity since the image in the mirror is reoriented by 90 degrees. The choreographic actions contributed to giving viewers a reflected and inverted split view, causing a noticeable sensation of alienation.
The Dance
The show is at the same time an artistic and technical performance. There is a geometric beauty in dance composition. The bars, the scenic element constantly present which the dancers interact with, are like “graphic scales” measuring a floor, the one of the scene. Everything that happens during the show is projected at the same time horizontally in the mirror and then reflected on the stage. Between the real, the virtual and its image, the visual game is impressive.
2.2 – Lucia Latour (Rome 1980) – Orazio Carpenzano (Modica 1958) – “Archidanza_ HALLALUNALALONE” – Teatro Vascello, Rome, Italy – 2001-2009
Architecture of the scene
The architecture of HALLALUNALALONE is the autopoietic environment (autos = itself, poiesis = creation) of the swarm. The recursive organization by means of nurbs becomes interesting because it activates a new perception of difference and distance, “opens” to a relationship with space and time that rejects domination and possession, thus offering the possibility of establishing a sort of self-organization of architecture between measure and excess. The architecture activated by a diaphragm / membrane becomes the topology where an informative sense of space is born and transiently rooted, which does not cancel out the density differences of the bodies that act on it, favors an original astonishment, which becomes the archetype of the sense of living of the body, reveals something that belongs to the new stereoplastic dimension, the fulcrum of such research, an empathy between the two cultural and physical matrices of the real and the virtual now confused. A confusion that does not seek a synthesis as it lives and always shows its sensitivity to why physically / cognitively exist (www.oraziocarpenzano.com). Space has no existence of its own, it is occupied by its very lack of form. It is characterized by a perforated cascade tent that takes the shape of the stage and from its holes come out and hollow pvc hoses that interact with the performers and characterize the dance.
The Dance
Seven performers give life to the show by interacting with the architecture of the scene, in which the result of the Motion Graphics used dialogues with sounds, lights and colors that contribute to creating a surprising, fluid and constantly moving effect.
2.3 – Frédéric Flamand (Brussels 1946) – Thom Mayne (USA 1944) – “SILENT COLLISIONS” – Teatro alle Tese, Venice, Italy – June – 2003
Architecture of the scene
The audience positioned on the two short sides of the platform-stage observes the cities of the empire of Kublai Khan reproduced through six structures to comparison, three for side, that represent six shelters; these canopies, each formed by a wall and a horizontal roof similar to a roof, represent the basic module in the genesis of architecture, and their assembly in different forms evokes urban landscapes in continuous transformation. The hinged triangular panels that construct the structures taking on different aspects, during the show are fragmented into filigree palaces, dense insignia that protrude from the walls, transparent crystal doors. For each modification of the structure moved by eighteen engines corresponds a different city to which the inhabitants-dancers try to adapt their movements determining a new body discipline. The architectural poetics of the “roofscape”, a roof that in terms of dimensions and folds reaches the ground becoming itself a landscape, manifests itself in the scene: when the scenes move, the scenic ceilings – traditionally in perspective flight and perpendicular to the stage floor – recall the texture and shape of these complex architectural ceilings. The hybridization between figure and background, between nature and built, between immanence and transition is realized with projections of increasingly frenetic urban flows and with the live reproduction of the movement of dancers on the wings that overlaps with the movement of the structures and interacts with them. At the traditional monument, which reflects all the urban complexity, Mayne replaces mobile translucent capsules that contain monitors with images of crowds moving around the city. The dancers collide, stop, bypass the obstacle, reflecting themselves in a simulacrum that is itself a mirror of the society that generated it.
The dance
Mayne creates a disjointed place, in which only the ground must necessarily be stable and continuous, on which the futuristic urban divisions built between the brick arches form the changing scene of the Invisible Cities and continually take on new configurations on which the dancers must reset the their action. From time to time they avoid sharp edges that are lowered or dangerously mobile scenes that seem to shatter, using only the spaces cut out in the initially empty volume of the stage and progressively cluttered with built elements to dance. Little by little the dancers weave an ever-new dialogue with the structure, going round it and recreating a harmony with the landscape made up of gestures never experienced before.
3. Second act – Geography of space and performance
The third act is a continuation of the second but consists of live photographic and spatial documentation of three performances held in indoor spaces recovered and used for places for shows, exhibitions and installations, such as the one held in the Spazio Matta of the city of Pescara (Ch) and that of the Macro Testaccio La Pelanda of Rome. Below is one of the three case studies.
3.1 – Ariella Vidach – Compagnia AiEP – “HABITdata” – Spazio Matta Pescara, Italy – 9 September 2017
Scenic-choreographic concept
The performance explores and experiences the potential of automation technology applied to choreography. A robotic arm on stage establishes a dialogue with the dancers and moves in space with them. The contrast between the technological dimension and the reaction of the bodies in response to a robotic movement emerges, in a circumscribed and limited space, neutral and bare as that of the Spazio Matta of Pescara.
4. Finale – Geography of space and festivals
The end of this research is a starting and ending point for the union of two apparently distant but actually very close realities (Architecture and Dance) which take place in the form of a Festival in the spaces of the Corderie and of the Arsenal (and not only) of the city of Venice. A fluid and colorful timeline shows the temporal and spatial relationships that have characterized the Contemporary Dance Festivals and the Architecture Biennials since 2000, with particular attention to the 2014 Architecture Biennale “Fundamentals” curated by Rem Koolhaas, during which, in the Corderie of the Arsenale, Architecture and Dance met and talked at several significant moments.
