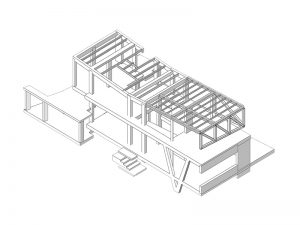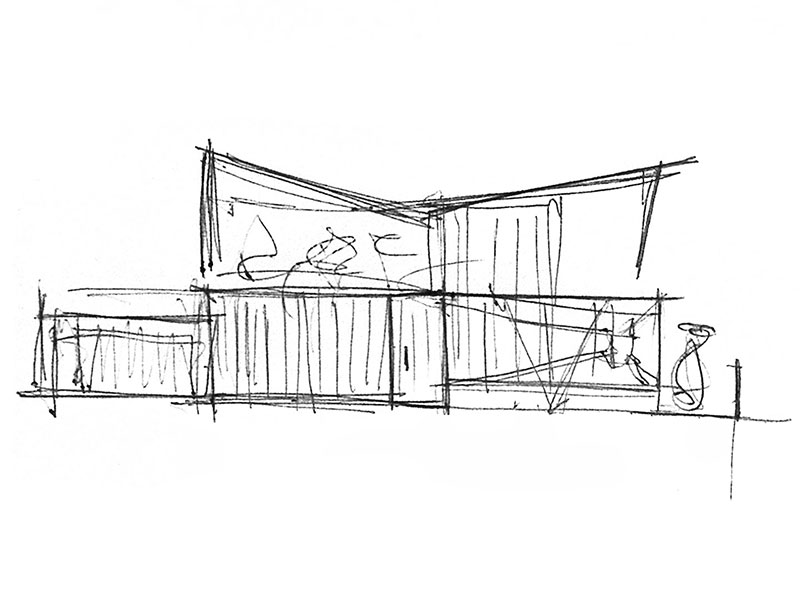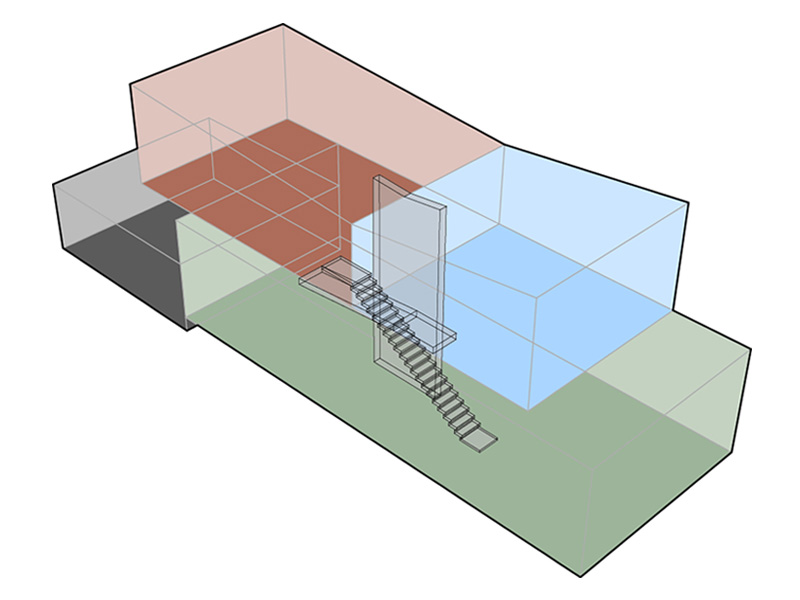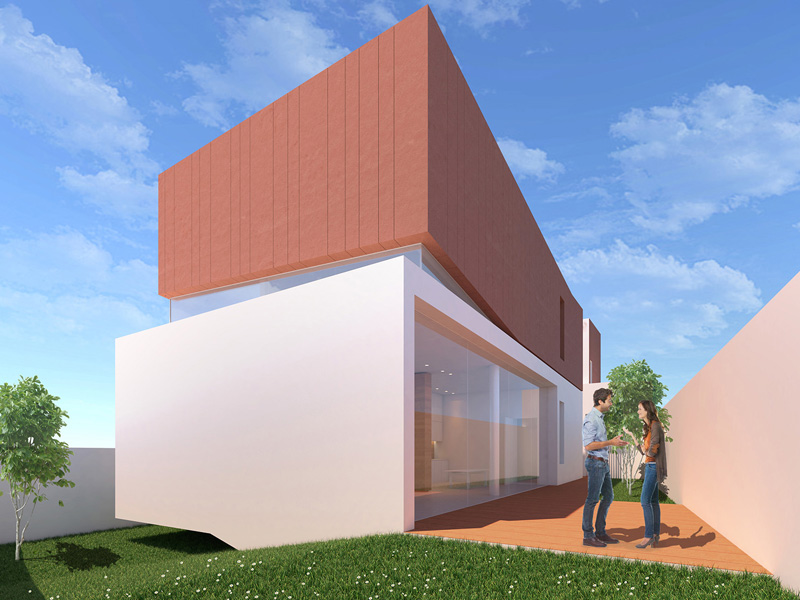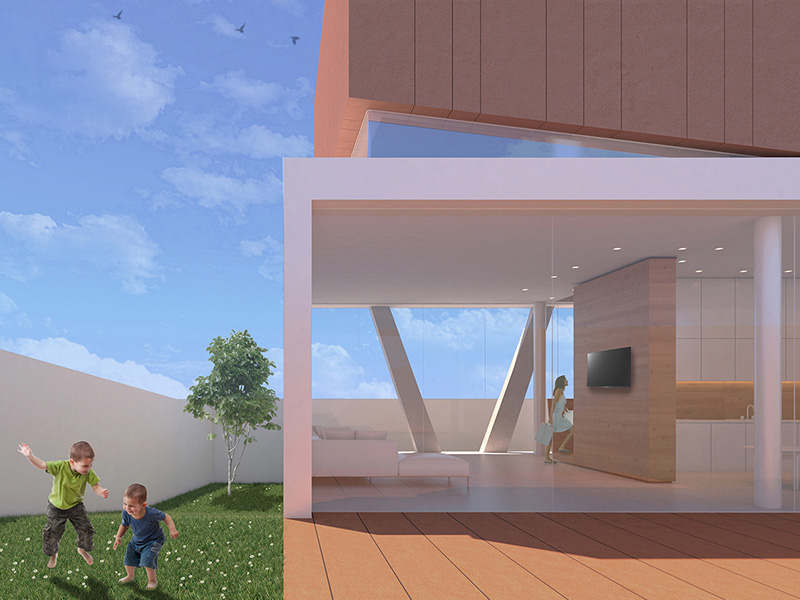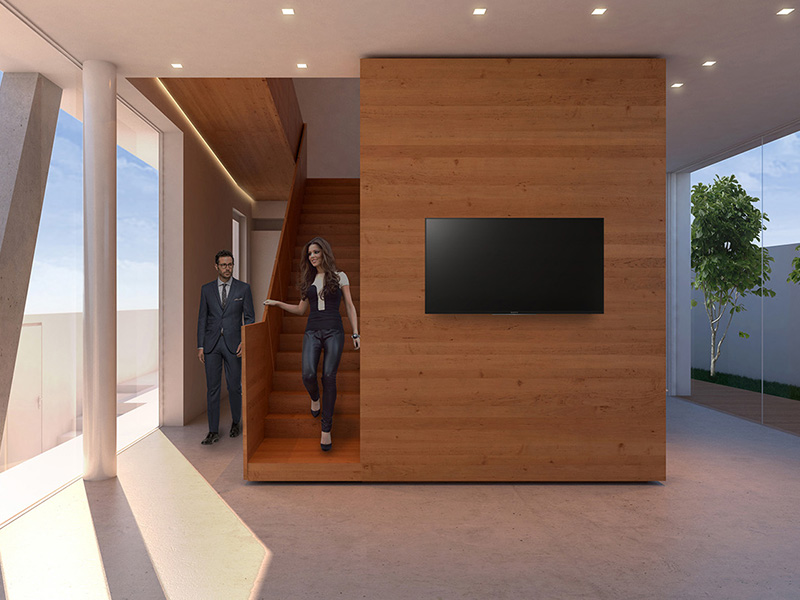
WHEN ART MEETS HOUSING NEEDS
The project stems from a meeting with a client with a passion for art on the one hand and the need, on the other hand, to have a building whose main distribution extends over one level only. From the merger of these, born the design of O-HOUSE.
The main idea was to create two architectural volumes, one on the ground floor and one on the first floor, connected by a nodal element called “fulcrum”.
The two volumes created are interpreted with two different functions, which are already evident from the outside through totally different forms.
They are differently characterized: the first volume, simple almost pure, on the ground floor, and a volume on the first floor, jagged, whose hollow shape in the center is thrown outwards in two opposite directions. To emphasize the diversity there is the material used, different between the ground floor and the first.
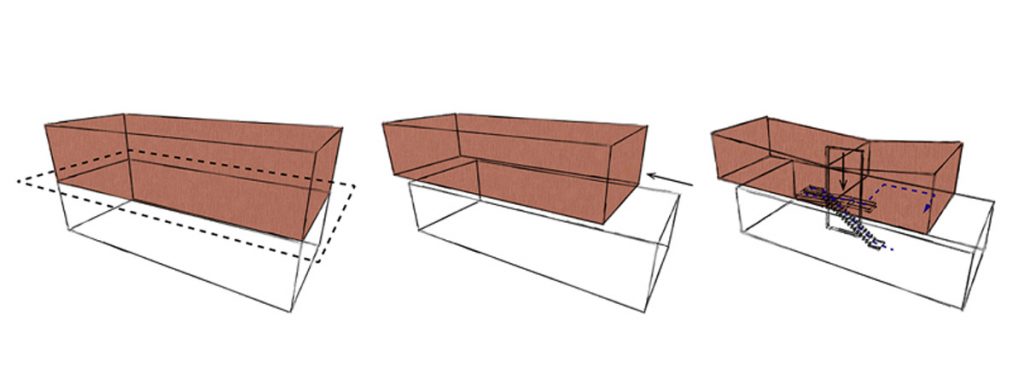

The design of two distinct volumes, in addition to breaking the external vision of the building, also differentiates the respective internal functionalities; the first, on the ground floor, has a residential function and houses the living area with an annexed double bedroom of the client, in response to a specific need; while the second one, on the first floor, has a double assignment, a residential one where the boys’ rooms with the connected services are located, and another exhibit where there is a space proper to the placement of the works of art, which the commission is owner of.
- Example images
- sections
The connection of the two volumes, called “fulcrum“, in addition to having the structural function of joining the two floors, is an exhibition walkway that accompanies the user to the constant vision of works of art, a private museum, a sort of space parallel to the residence.
Moving on it, one enters into art itself, forgetting for a moment of everyday life, giving moments of relaxation in one’s own private environment.
Just like a museum, the exhibition space is indirectly illuminated by a luminous band coming from the lower part of the room.
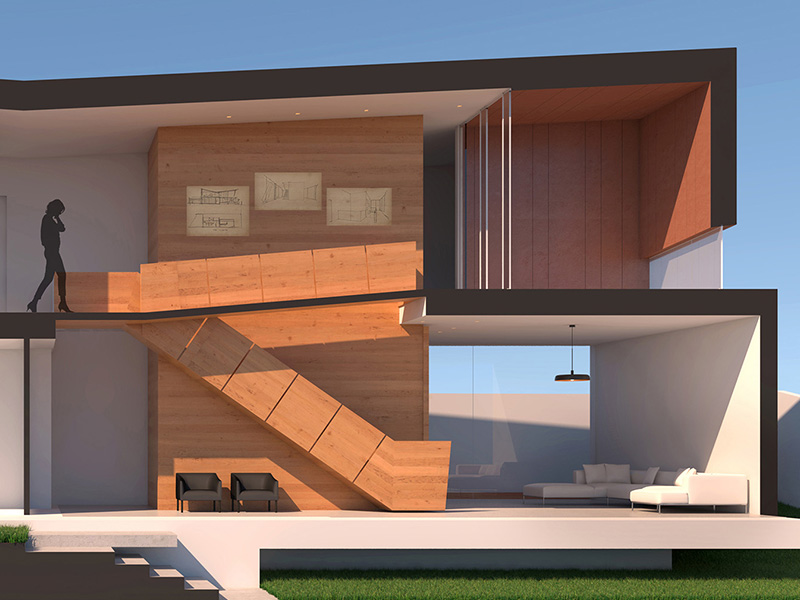
On the ground floor the building is enclosed within a private green space whose constant view from the inside takes place through the use of large windows facing.
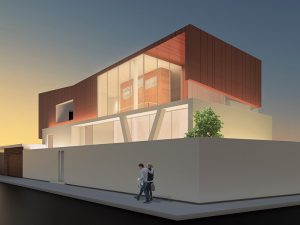
The main feature of one of the two windows is the use of a translucent glass that allows the external vision from the inside, but does not allow an internal vision from the outside, guaranteeing constant privacy.
The ground floor for a design choice is raised above the street level, + 0.85 ml, with the first cantilevered floor, to accentuate the structure and at the same time make it light and suspended from the ground.

On the first floor, the standard height of a residential building is replaced by more noteworthy heights to give slimness to the structure.
The outer part of the first floor of the building will be covered with raw earth colored Equitone slabs, in stark contrast to the outer part of the lower floor for which the white color will be used.
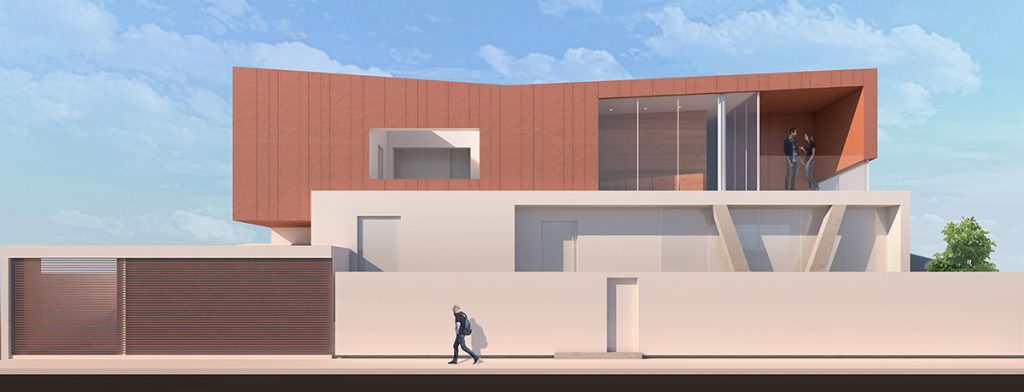 The structure of the building was designed in reinforced concrete and steel.
The structure of the building was designed in reinforced concrete and steel.
The steel part, due to the presence of large overhanging lights, is defined by a spatial reticular structure. Moreover, it is clear from the images, how the steel structure in its lightness is hooked on one side to the reinforced concrete structure and on the other is supported by the two steel pillars.
