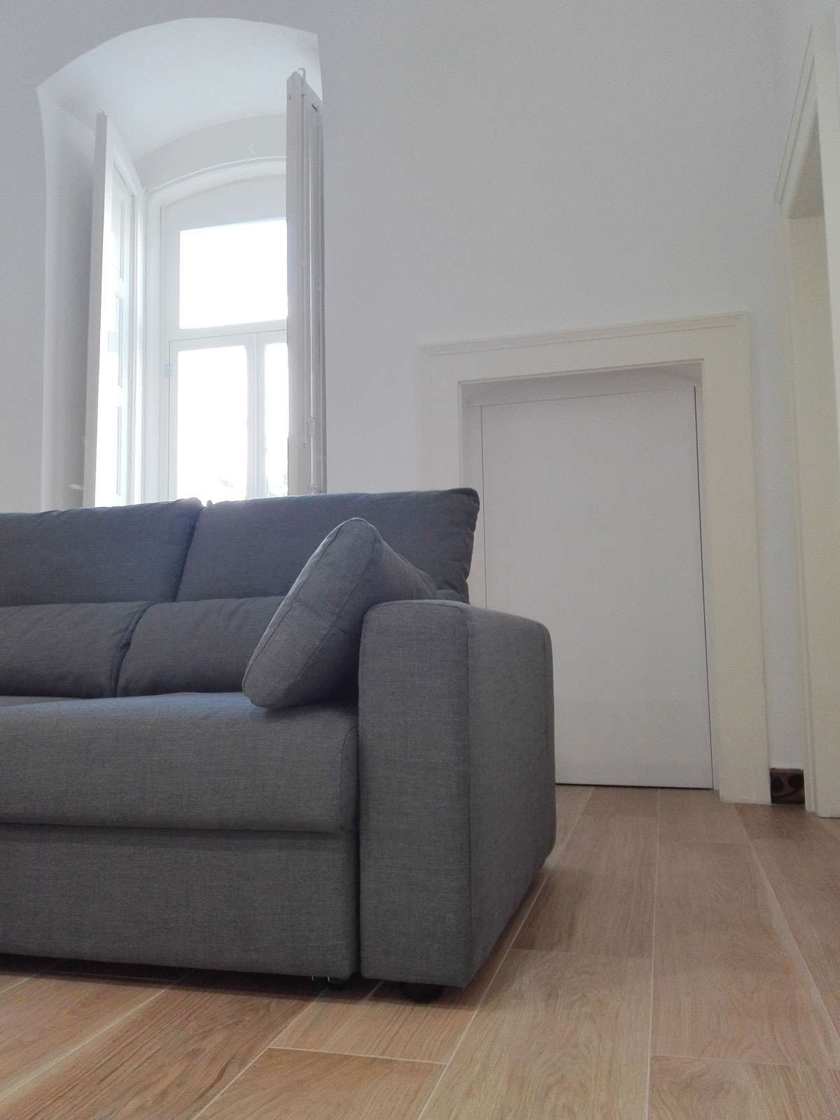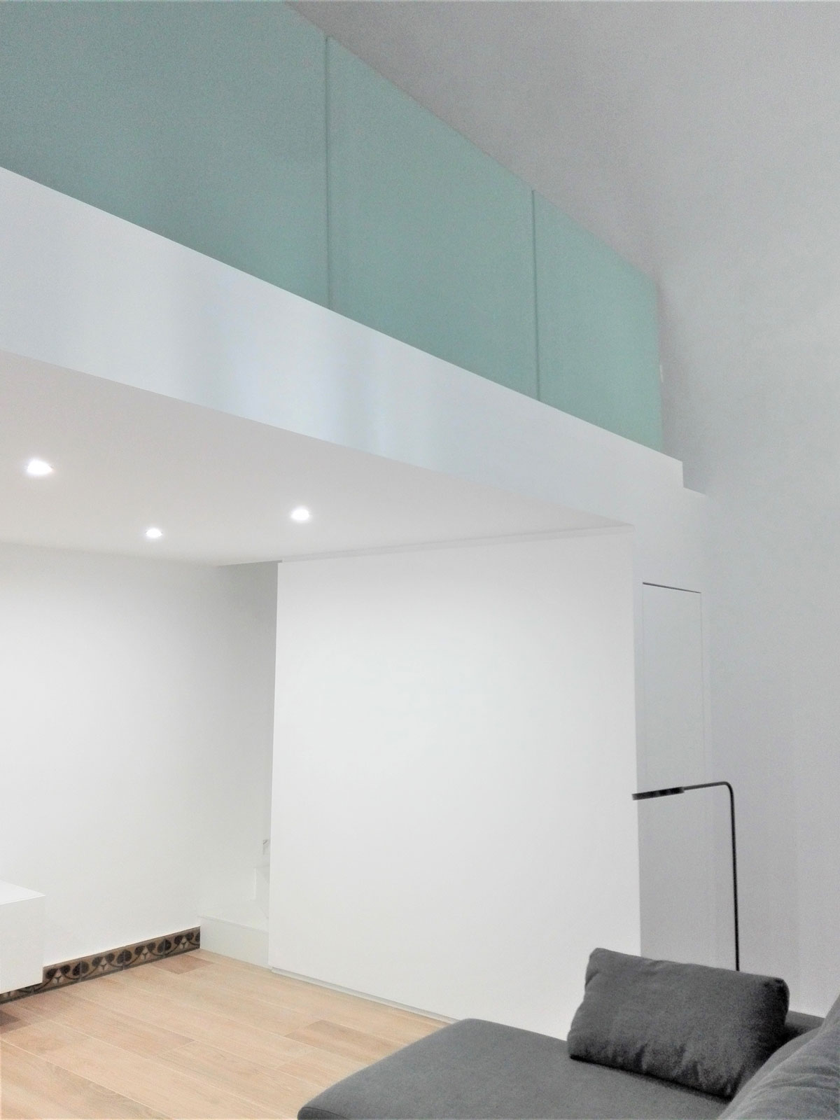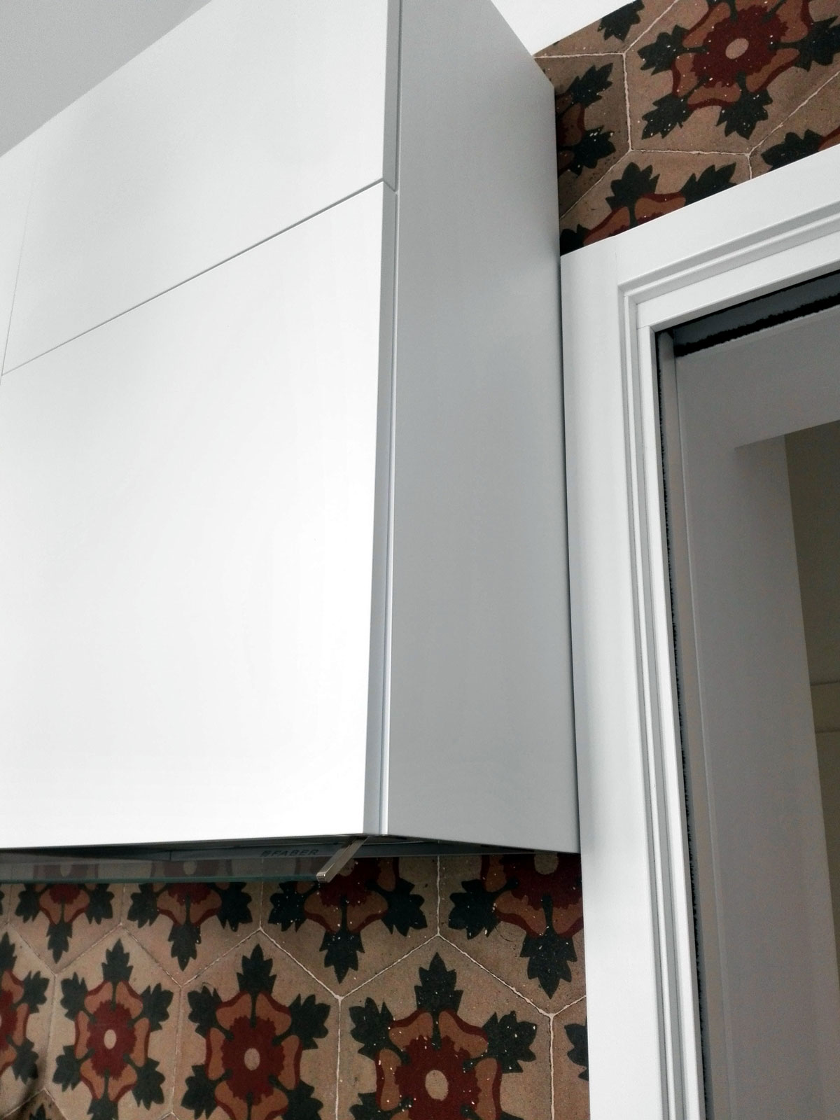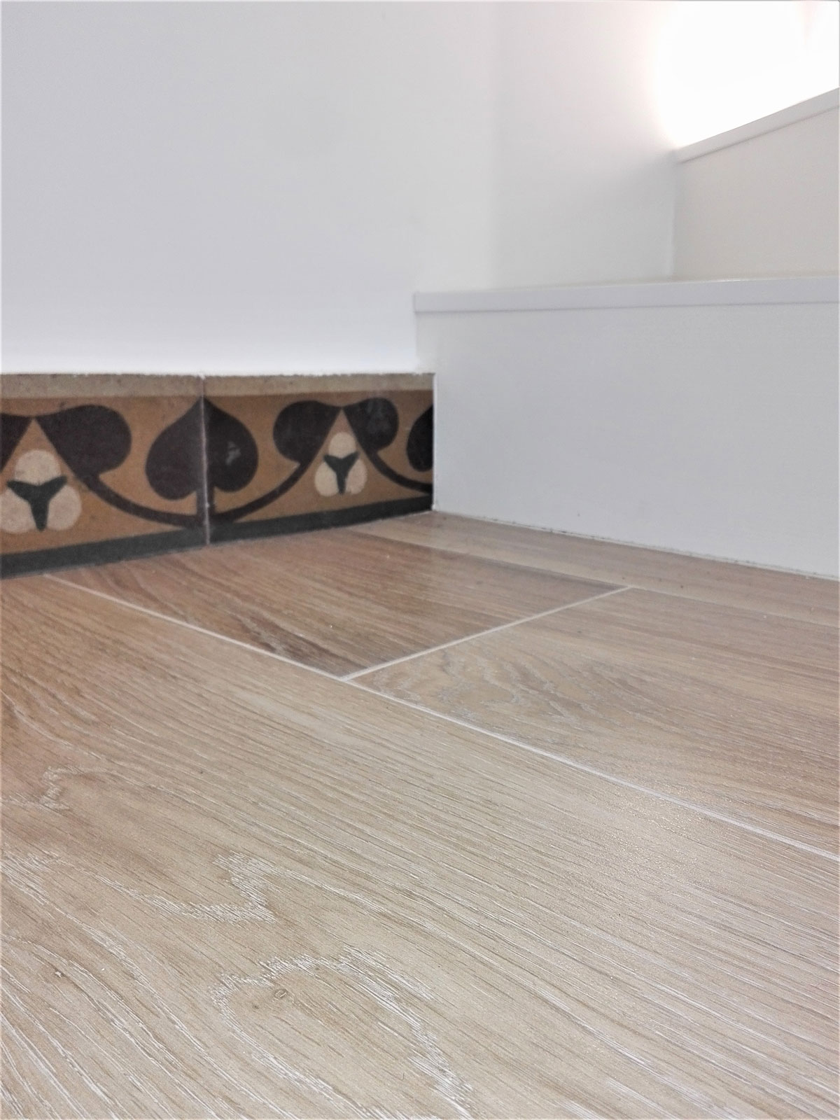
A historical recovery becomes sustainable if the traces remain. The ancient spaces of living compared to the search for new urban comfort. This is now Casa R., a residence from the early 1900s in Bari, where the reflection of the original historic spaces of the Murattiano typology coexists in a renewed usability in the name of well-being and sustainable comfort. Energy recovery and redevelopment was developed by Francesco Saverio Simone, a sustainable building designer, specialized in interventions on historic buildings and Cultural Heritage. A twenty-year activity, with particular attention to the connection between built territory and urban sociality, in the sectors of functional recovery and real estate enhancement for the urban redevelopment of existing assets.

Recover and reintegrate the historical components
The recovery project originates from a careful preliminary assessment of all the historical components to be recovered and reintegrated. Historicized environments must be perceived according to a plurality of aspects and certain components, which communicate and convey the identity of the places, must be recognized, not only in form but also as inhabited space, An identity that should not be denied, but that can grow and change according to the ways in which the new inhabitants of the places will communicate with it. This reflection is at the basis of the project, historical spaces characterized by the typical vaults of the Murattian architecture of the beginning of the century, which through a new internal usability, through the recognition and reopening of existing doorways, have been completely redeveloped, in a double communication entrance through the original doors with molded doors, between the large living area, the kitchen with its balcony views and the entrance area with wardrobes and bathroom.

The identity of the places in the designed space
The identity of the places was deliberately recalled in the project, in a constant but original way: the living room is characterized by the recovery of the external wooden frames, improved in their thermal and insulating characteristics, by large existing vaulted niches and today used as bookcases, with a reuse unique of its kind, of the blockboard elements of the handcrafted floorings in decorated cement tiles dating back to the 1930s, now used as wall skirting boards. Other decorated and hexagonal cement tiles were used instead as a full-wall covering of the cooking and food processing area.
The night environment was solved through the insertion of a staircase envelope, linear in shape and projection, made of bespoke metal steps, to serve a hanging space, shaped by the curvature of the vaults and defined by the light of the continuous surfaces in glass of the parapet, in a discreet position but communicating with the underlying environment. The entrance area, redesigned with flush-to-the-wall containers, now houses the laundry and bathroom, all characterized by the predominance of white and light and minimal shapes for both the taps and the neutral resin wall cladding. Particular attention has been paid to these spaces, typically the break spaces, the welcome spaces, the opening to the outside, the recovery and repositioning of the flooring in Chianche Pugliese stone paving, both in the bathroom and in the entrance. The energy requalification, improving all the opaque and transparent components, acting on the fixtures and the complete renovation of the new plasters, as well as a fully electric ducted winter and summer air conditioning system, has qualified the property for a global energy performance in Class A2.

Redevelop by recognizing living
The design results dual, a result that should always be desirable for this kind of architecture: redevelop by recognizing historicized living in its high symbolic density, not only as a spatial container in which operate according to the principles of sustainability, but also as the content of traces of meaning, because a historical place is also a space-context, culturally characterized, to be reinvented and reassembled in contemporary living. Sustainability cannot be just about energy, we are also starting to rethink a value that is still perceptible in certain historical architecture and from which to start again: the social sustainability of living.

simonefrancescosaverio@gmail.com
https://www.linkedin.com/in/francescosaveriosimone
https://linktr.ee/francescosaveriosimone


