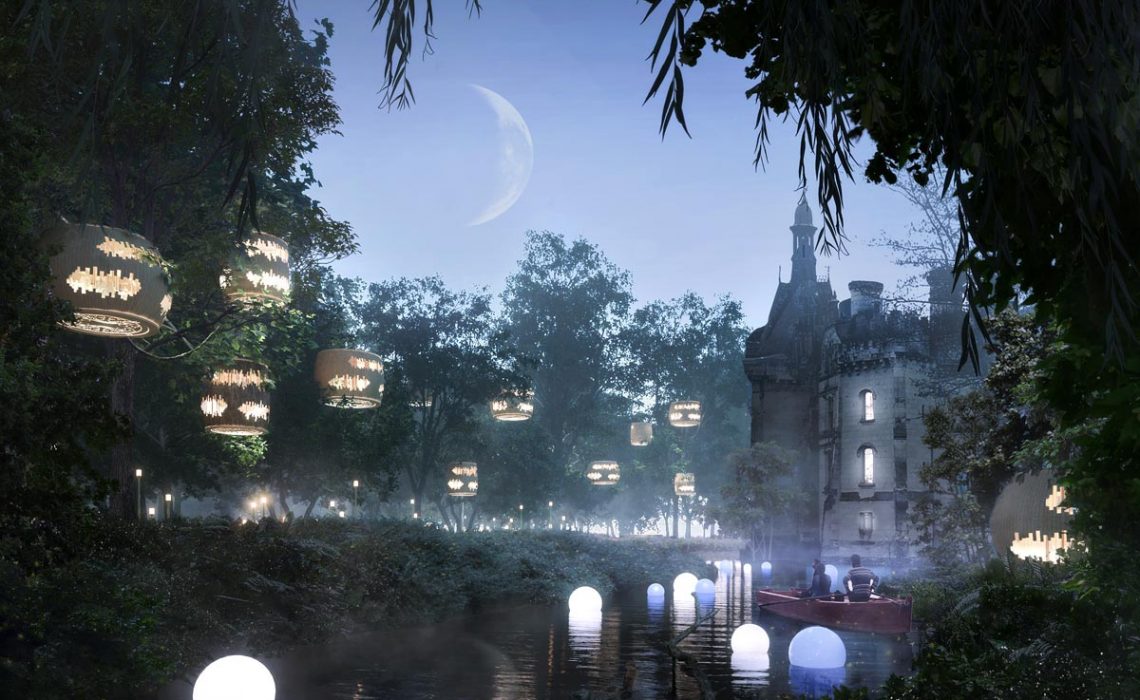
The health emergency that we found ourselves facing in this particular historical moment made us feel the lack of an intimate relationship with nature that led us to desire a new way of living and conceiving the spaces we inhabit.
On November 21st, the “National Tree Day” is celebrated, established by law 14 n.10, on January 2013, in order to pursue, through the enhancement of the environment and the arboreal and wooded heritage, the implementation of the Kyoto protocol, ratified under the law of 1st June 2002, n.120, and the policies to reduce emissions, the prevention of hydrogeological instability and the protection of the soil, the improvement of air quality, the enhancement of traditions linked to the tree in the Italian culture and the livability of urban settlements.
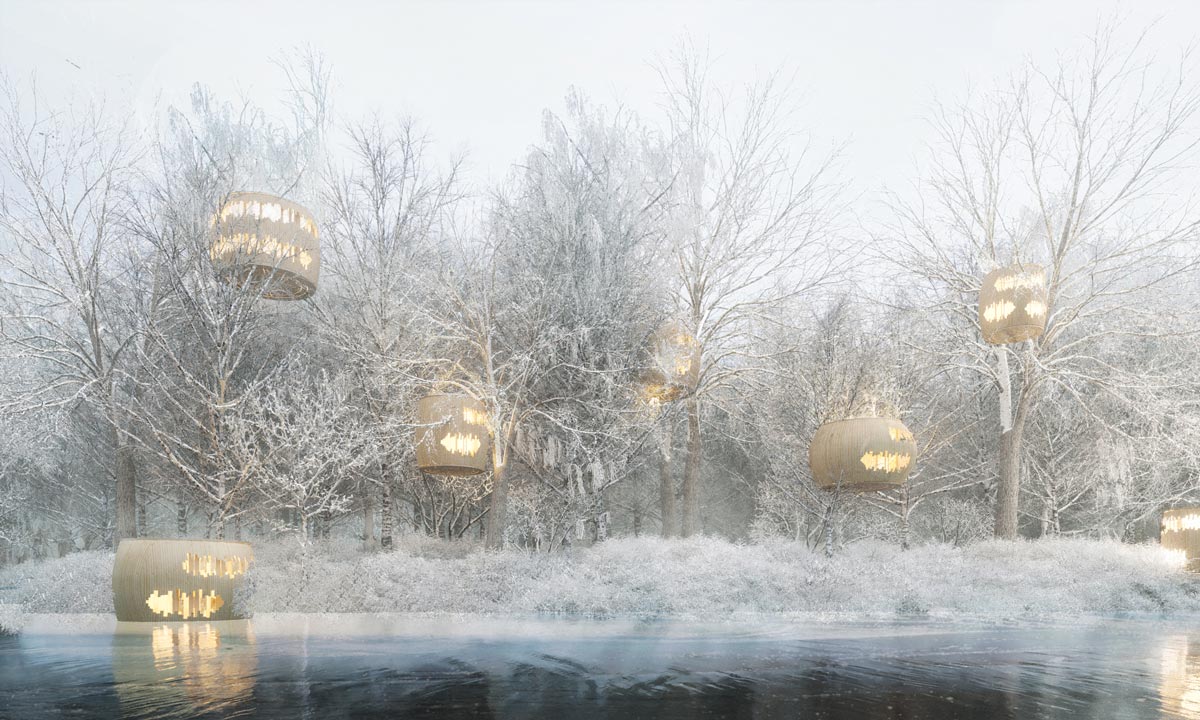
For this reason, I take this opportunity to talk about a project of mine with the fantastic title “Fairy Tree House Module“, set near the castle of Mothe Chandeniers in France, presented at the international competition “Tree House Module” organized by Yac (Young architect competitions).
A project that proposes living among the trees while maintaining the same approach as the living ecosystem that thrives in them, keeping the surrounding environment as intact as possible and entering into a relationship with it thanks to an interconnection between ropes, trunks and foliage.
Symphony of enchanted land
There are many references taken from nature in this project that blends real and fantastic: nests, beehives, eggs and pebbles for the shape; dewdrops, mistletoe, fruit and forest bird nests for arrangement in the branches; spiders and hazelnuts for the structure consisting of an internal heart and an external casing, both suspended and clinging to the trees with tie rods and high-strength consolidation cables intertwined with each other in such a way as to multiply their load capacity and resistance to stress. The use of this support technology allows you to be free in choosing the tree to lean on, while preferring trees such as Quercus, Acer, etc.
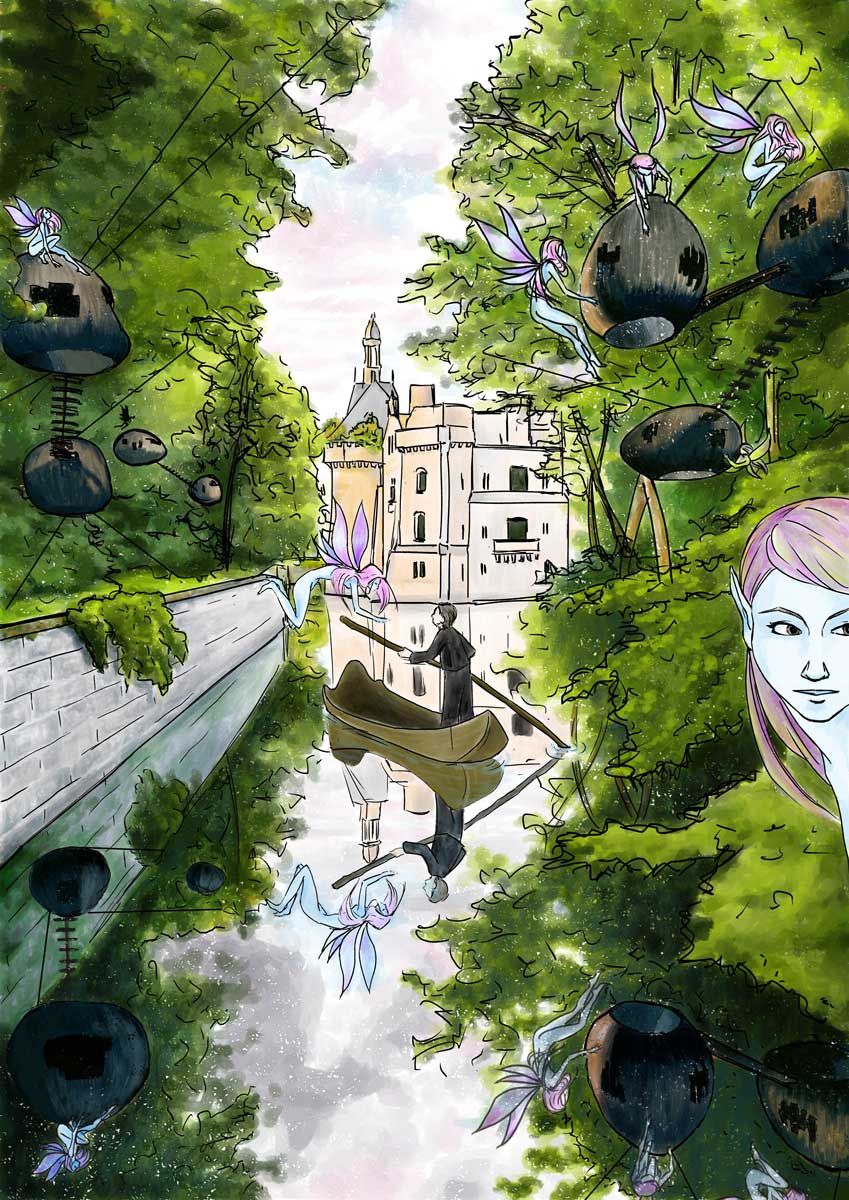
A vision that recalls the homes of the Evoks from Star Wars, the elves of Lothlorien in The Lord of the Rings, the Eloi and the Morlocks in the Time Machine. A symphony of enchanted lands recited by Rhapsody of Fire and Blind Guardian in which the visitor is immersed in an atmosphere animated by fantastic creatures that seem to have come out of the film the Labyrinth of the Faun or the Carnival Row TV series, emphasized by the idea of rendering the canals around the castle which can be navigated by small boats, dotted with fireflies, floating lamps in the water and small points of light arranged along the paths leading to the modules.
The project
The tree house was designed for hikers, travel bloggers, scouts, students, artists, role playing enthusiasts, etc. The ideal place for couples of romantic lovers or hermits in search of solitude. A place to immerse in a new form of sustainable tourism at any time of the year. A starting point for parties and/or weekends.
It is composed of four submodules whose connection takes place at the same altitude or on different heights depending on the morphology of the surrounding trees: a living area with a volume of 17.65 mc in which the central element of the fiberglass table with fuchsite sediments dominates; a sleeping area of 26.63 cubic meters consisting of a circular double bed; a bathroom of 11.7 cubic meters where the toilet has no drain and a luggage storage of 7.85 cubic meters;
The total volume is 63.83 cubic meters. In addition, it was also decided to design a module positioned on the ground, which formally incorporates the building of the tree house, differing in the addition of a sauna submodule of 31.4 cubic meters for a total of 95.23 cubic meters.
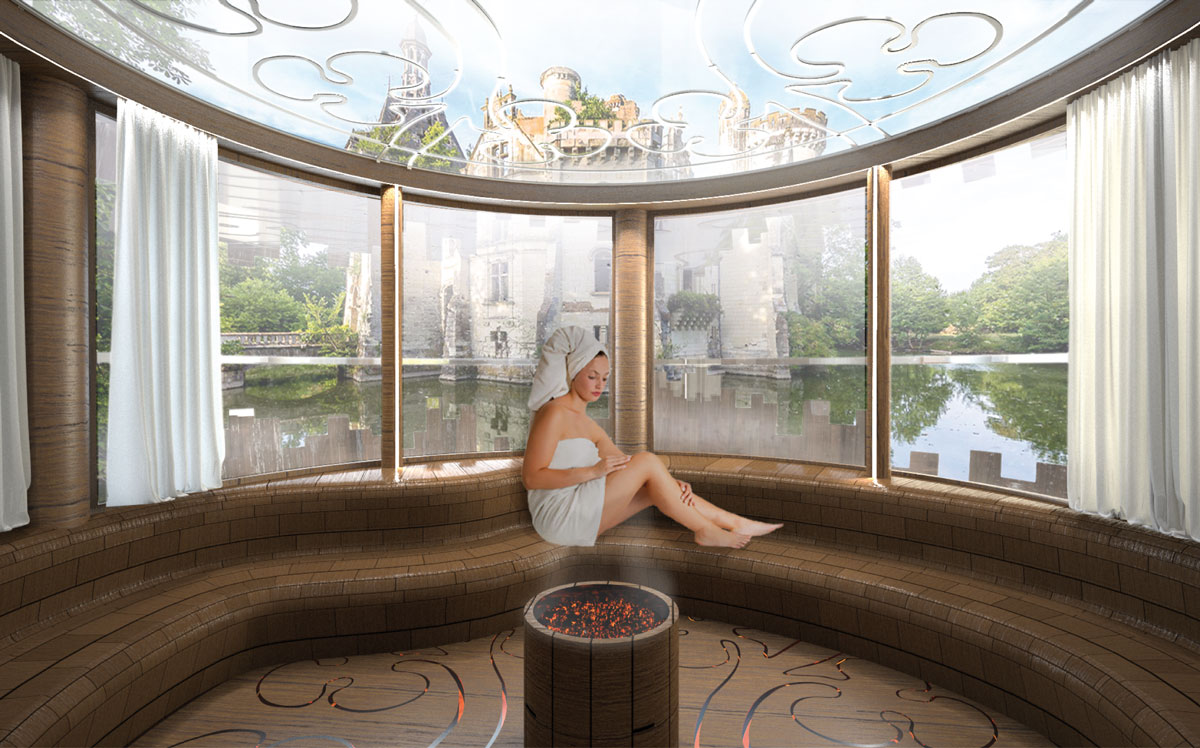
The irregularity of nature can be found both in the plan design, elevations and sections and in the attention to furnishing details, also designed in harmony with the context as a fusion of natural and artificial materials (wood and resin).
Each module has its own identity since they are dynamic structures designed to be created in different contexts and possibly transferred or removed over time, without leaving a trace of their passage. The possibilities to customize the structure are endless thanks to the different combination of the strips that make up the external covering.
The only two elements that are repeated invariably are the two circles which stands as cover and floor of the modules, on which the floral motif of the chapel windows, hidden in the surrounding woods, made by Paul Bitterlin in 1868, is taken up. The entire construction can take place directly on site with scaffolding, joining the various wooden components with the joints (as traditionally the houses on the trees are made); or as prefabricated transported and placed on site with the help of a truck equipped with a mechanical arm.
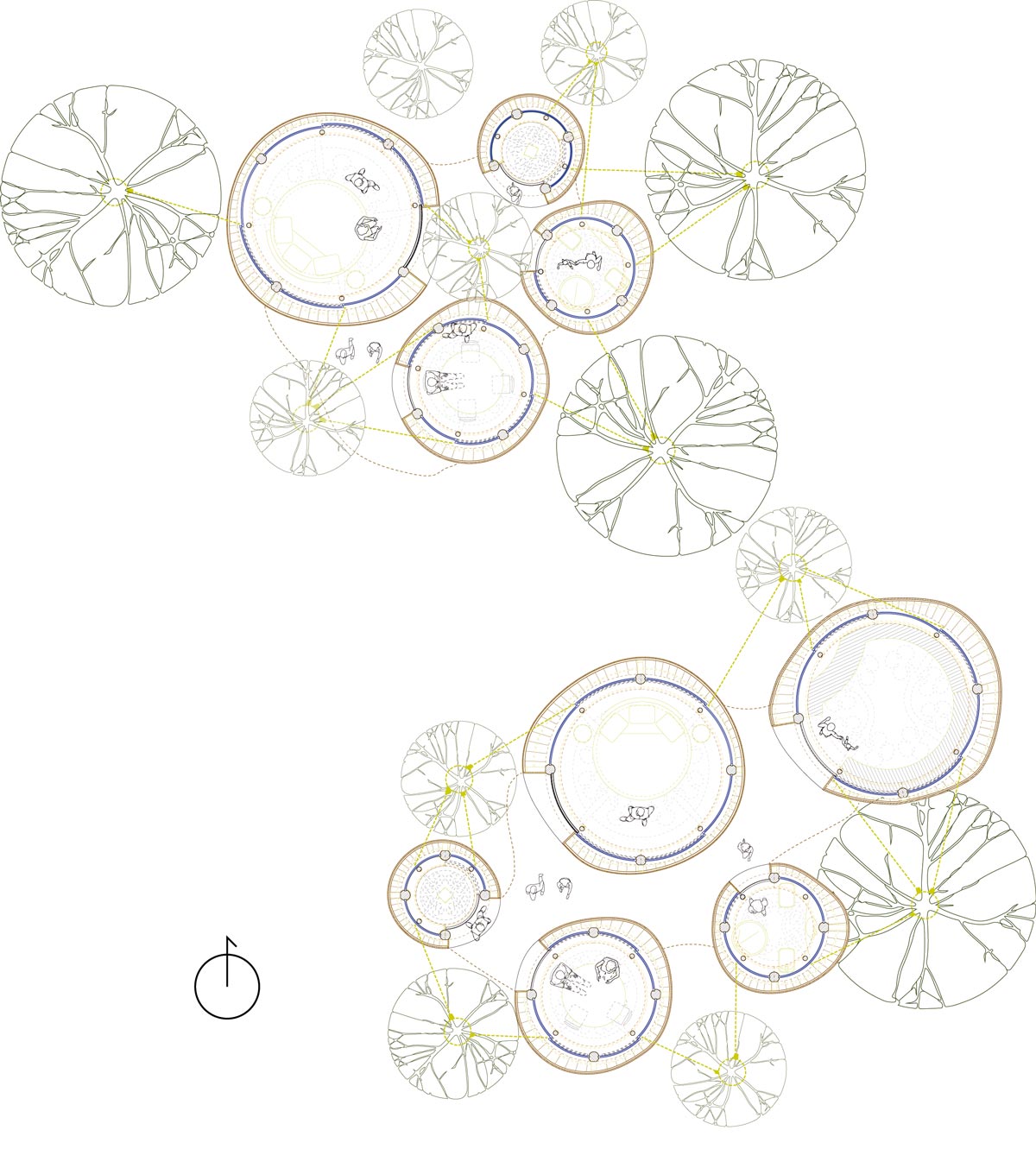
The openings of the external slats are smaller on the north facing facade and larger on the south facing one. The shape is inspired by the sound wave produced by the recording of the sounds of nature: a concert of crickets, choughs, finches, cowbells, echoes.
Each sound is linked to the other in a modulation of verses and songs in which each animal, stem of grass and rock constitute, as in music, a note that by binding to the other generates the symphony of the time of nature and man. Natural sounds calm the activity of the sympathetic nervous system, responsible for fight and flight responses, while stimulating those of the parasympathetic system, used for rest and recovery. With a little imagination, you can think that they correspond exactly to what you feel on the outside, meditating silently on the inside. This battens also acts as a parapet.
An internal sliding curtain allows to further customize the amount of light and privacy. The internal openings are in aluminium and double glass. The frame slides at will in the profile embedded in the beam, on the South-East, South-West, North-East and North-West sides to ensure good ventilation of the rooms or to conserve heat in the winter.
Cooling in hot periods is guaranteed by positioning, where possible, near waterways and the crowns of trees which in summer prevent the infiltration of sunlight. In winter, however, the same foliage, losing the leaves, allows the rays to enter between the branches, which affect the glass surfaces and determine a controlled greenhouse effect, hence internal heat that the external coating retains and slowly disperses during the night. The lighting at night is provided by the LED strips housed in the aluminum profiles embedded in the internal pillars of the structure.
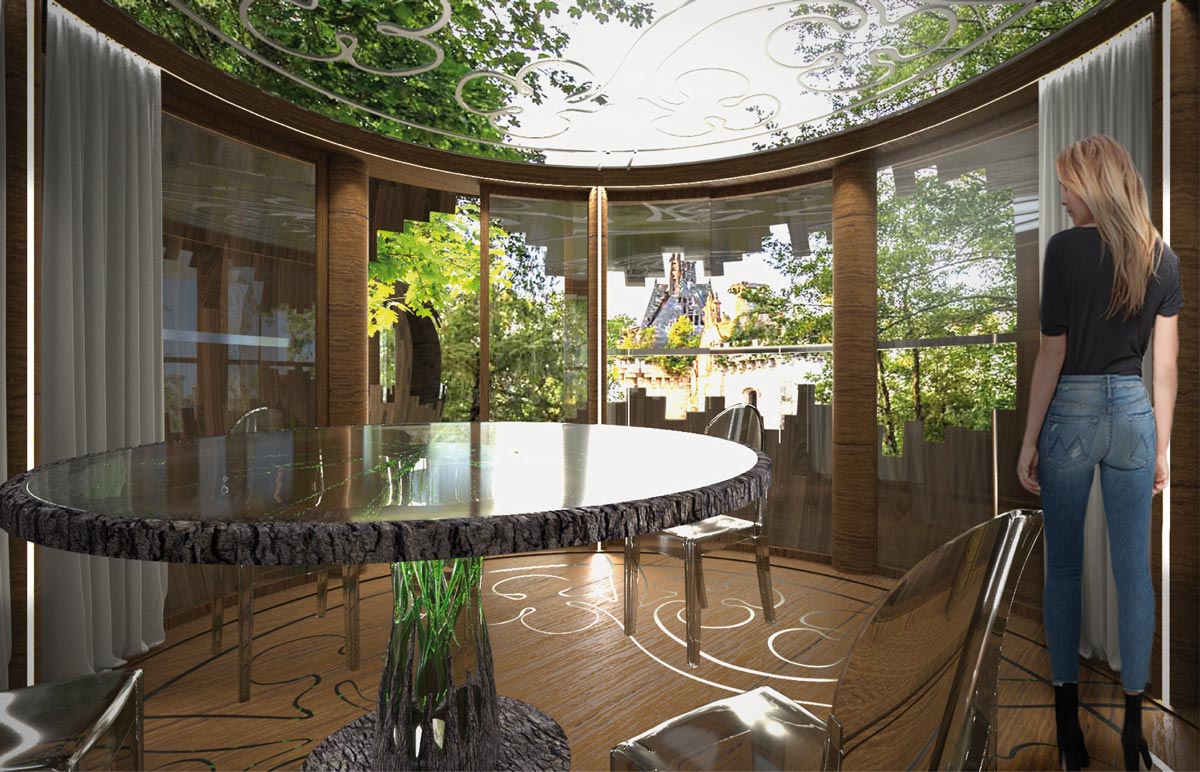
Technological and environmental design: Marco Rateni (MR landart)
Interior design: Raffaele Castellucci (Xkeno archlab) e Marco Rateni (MR landart)
Outdoor rendering: Antonello Gallo
Illustrations: Alessia Cerrone