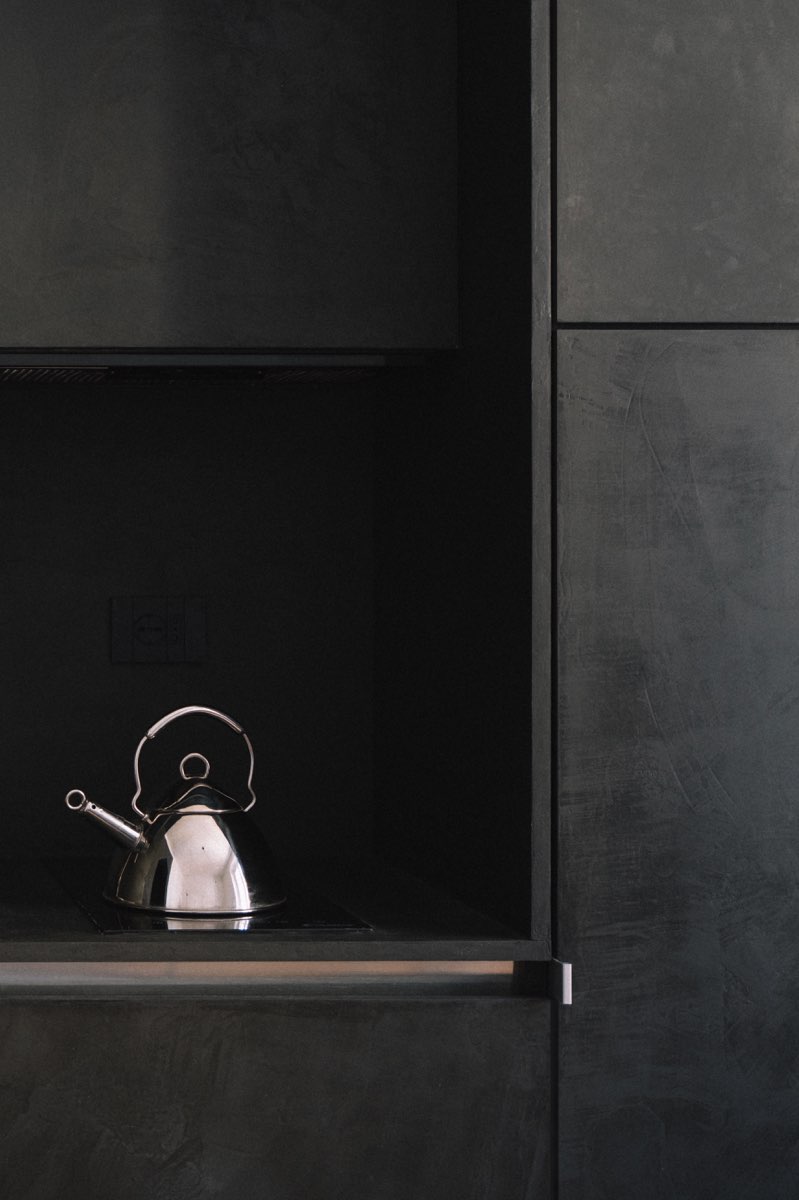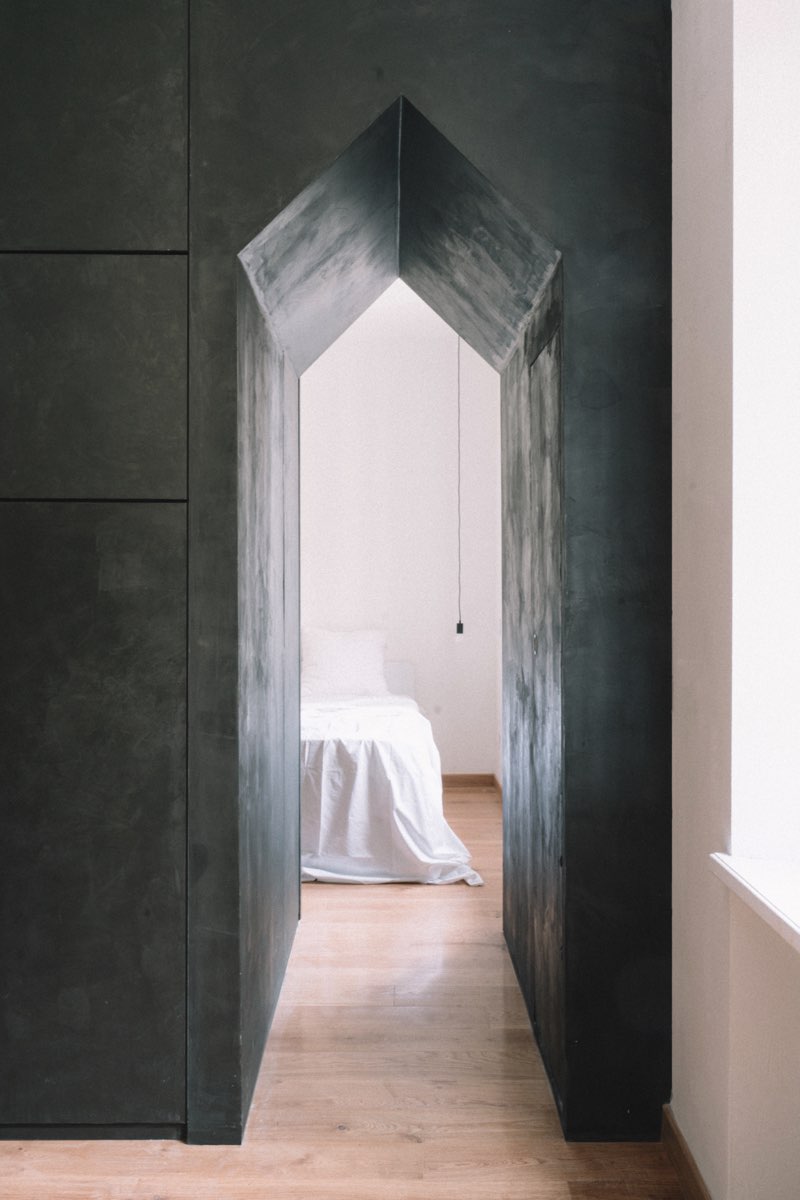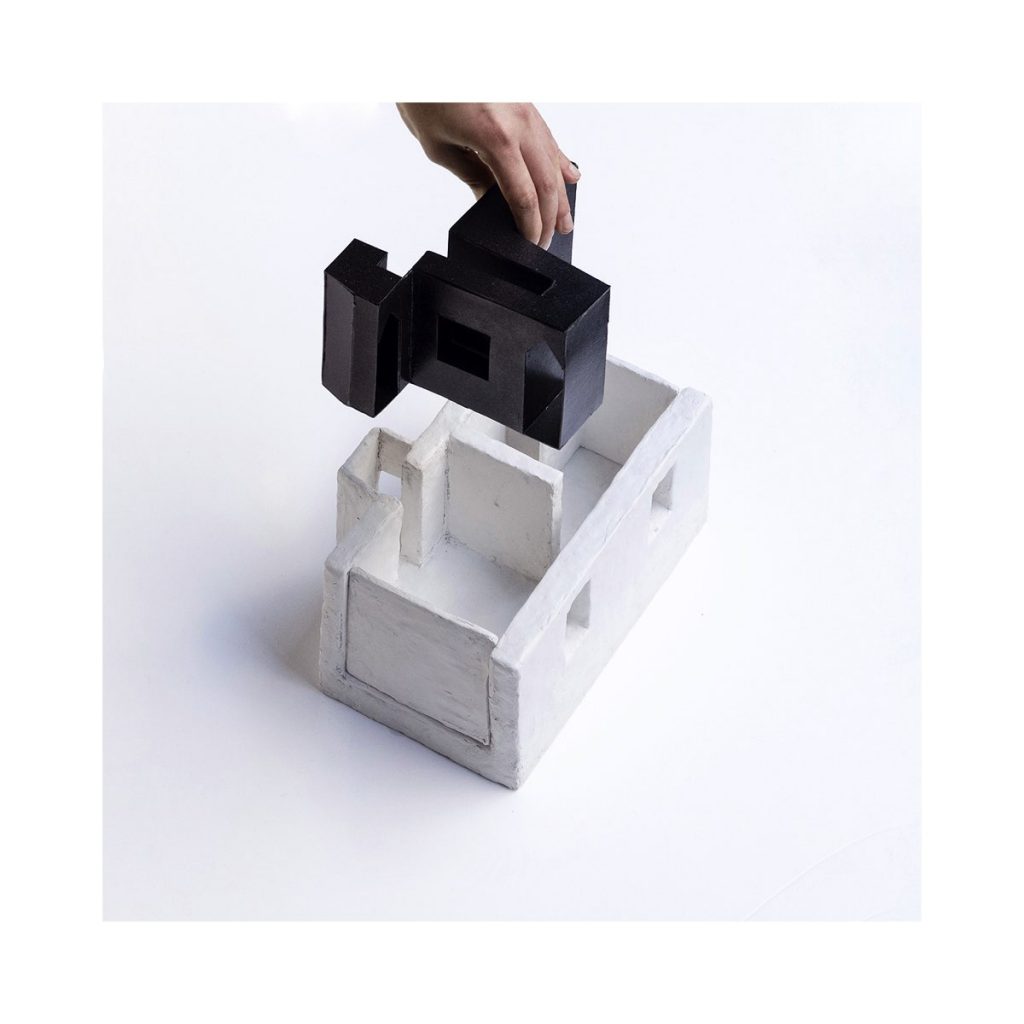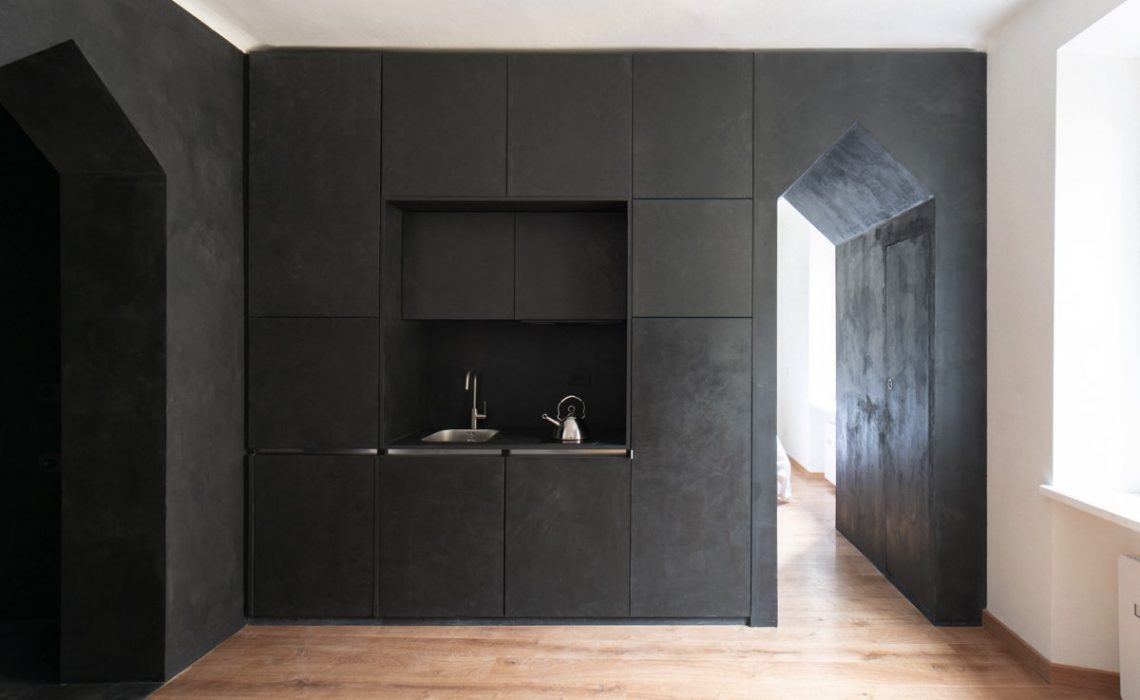
A studio apartment in a typical building in the Navigli area in Milan designed as a retreat from the metropolis chaos while optimizing its spaces.
Milan has inspired a dark atmosphere, with bold shapes, in which to develop a reflection on the domestic intimacy.
The cusp shape, archetypical of Milan, emphasizes every threshold, giving rhythm to a succession of different rooms. The entrance, the hallway between the bedroom and the living room, and the vestibule are highlighted passages, moments of transition into the domestic intimacy, different degrees of separation between the city and the home.
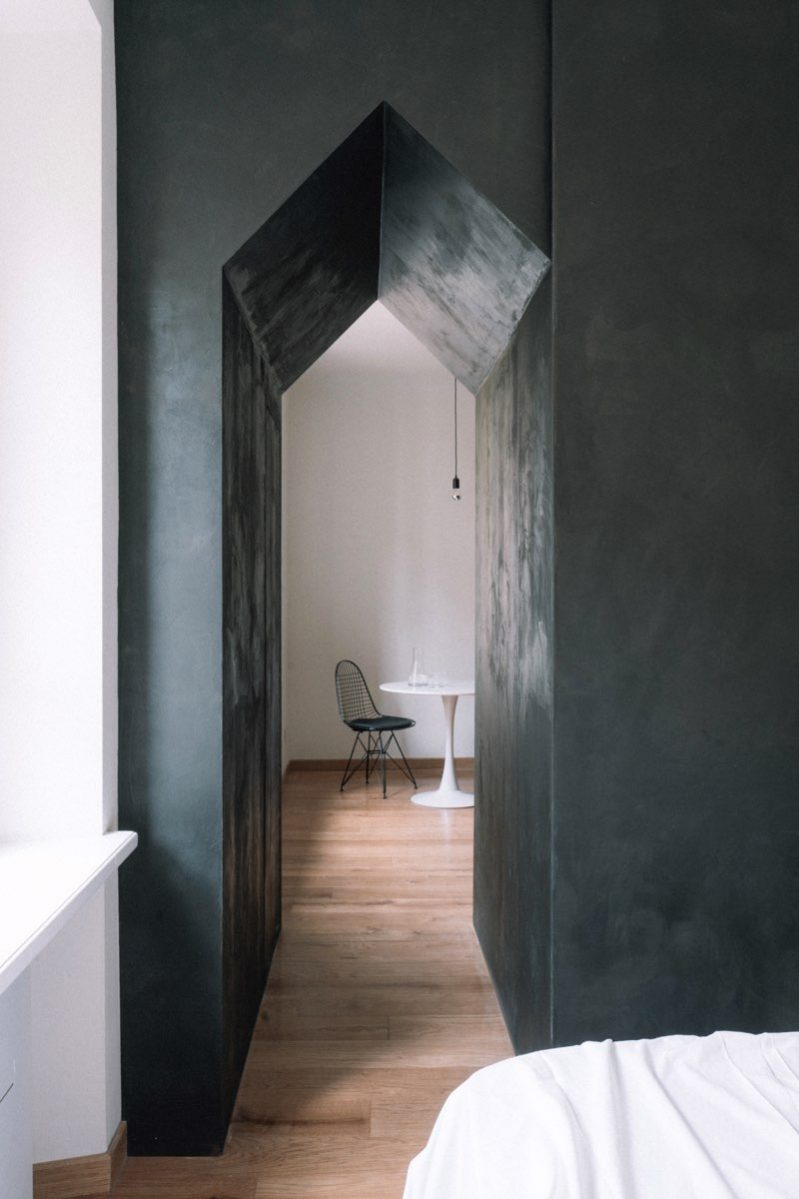

A single element is inserted in the existing body, containing utility spaces and emphasizing the entrance thresholds to the various rooms. It is a filter between the public and the private.
Like a piece of furniture that disappears into the walls, it becomes architecture, a single material envelope covered in blackish resin that compresses the atmosphere and vibrates with gentle reflections in an evocative play of light and shadow.
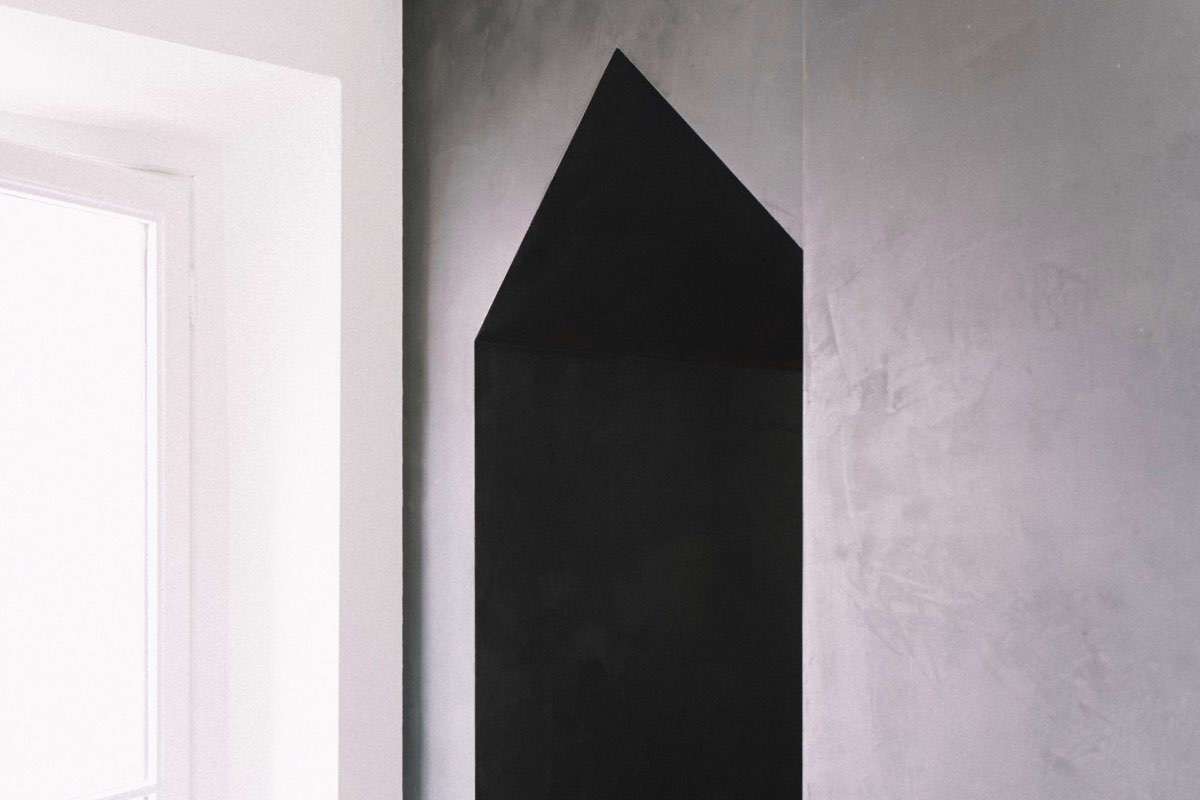
The project is thus immersed in the spirit of Milan, interpreting an austere formal vision together with the emphasis, almost ritual, given to the changes of scale, the passages of intimacy, the spatial spectrum between inside and outside – between inner and superficial.
