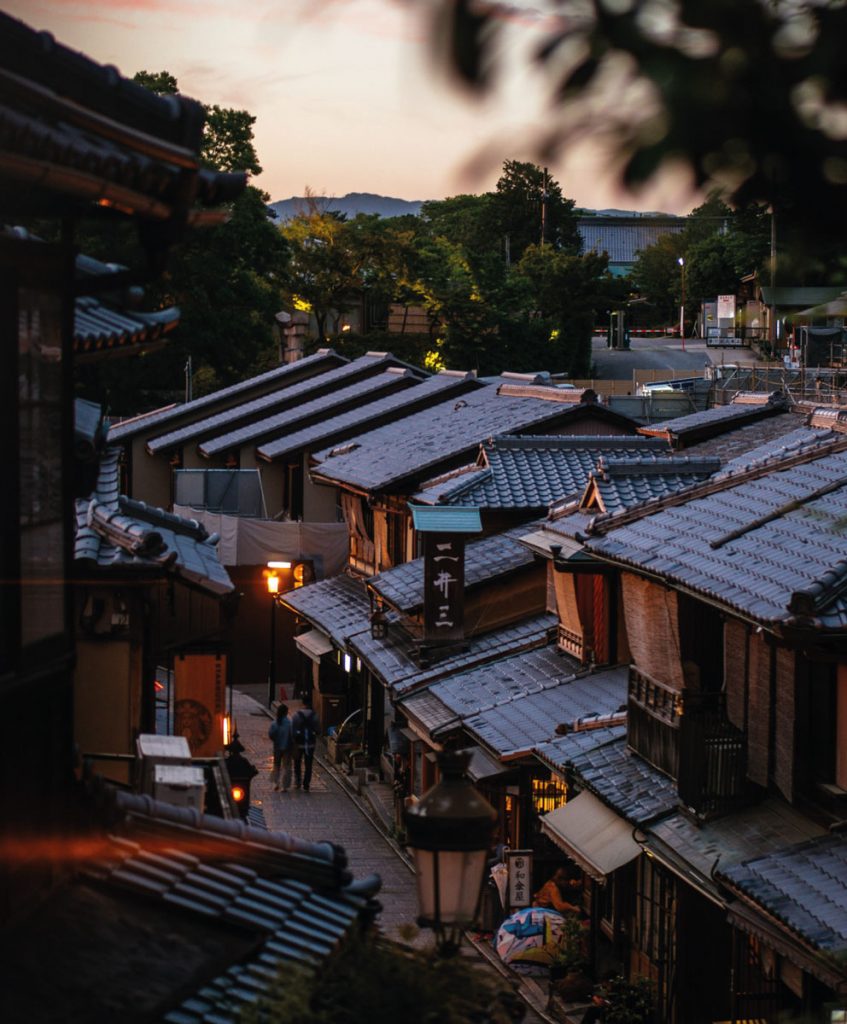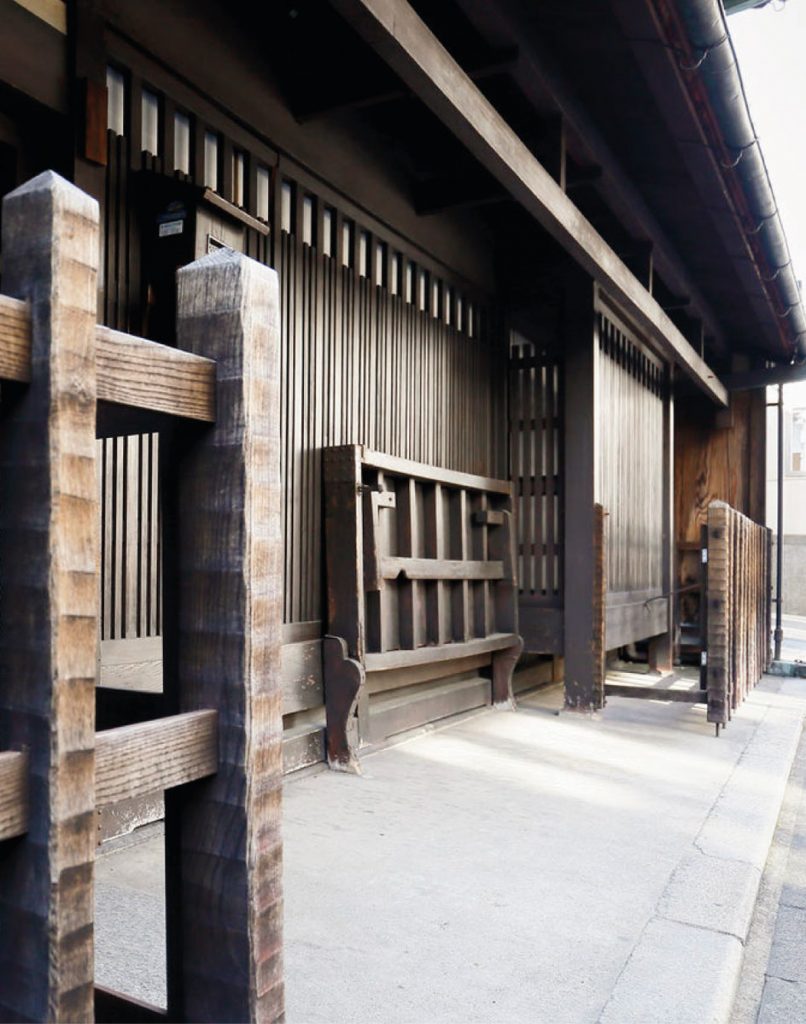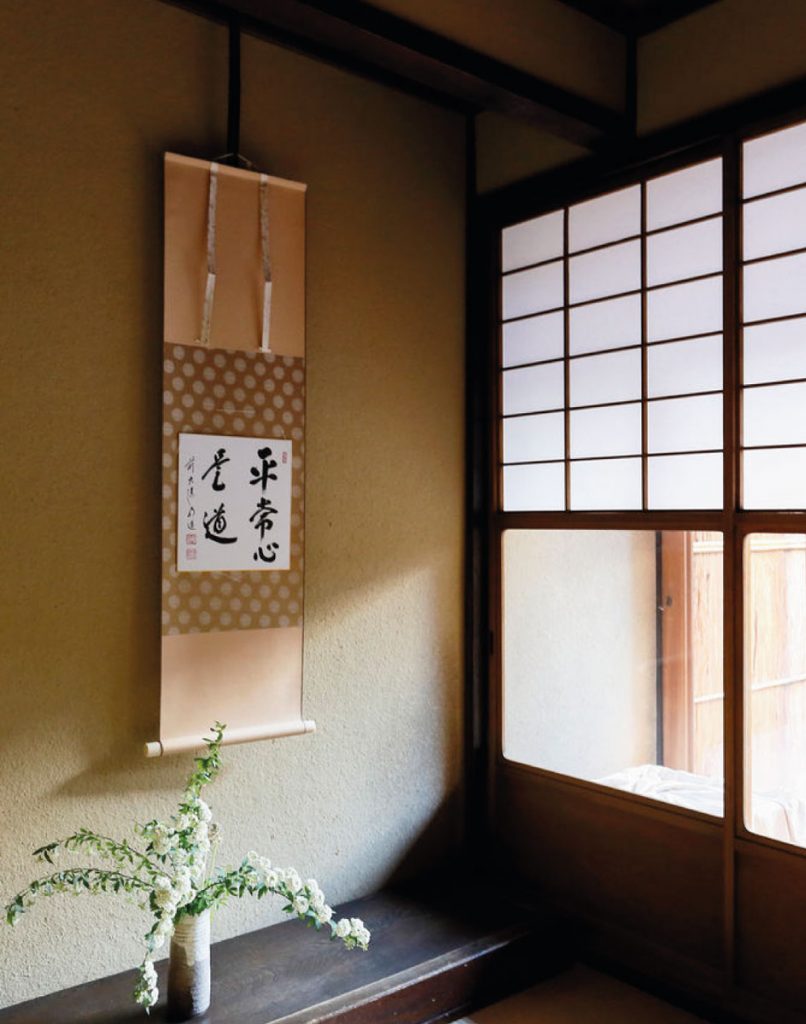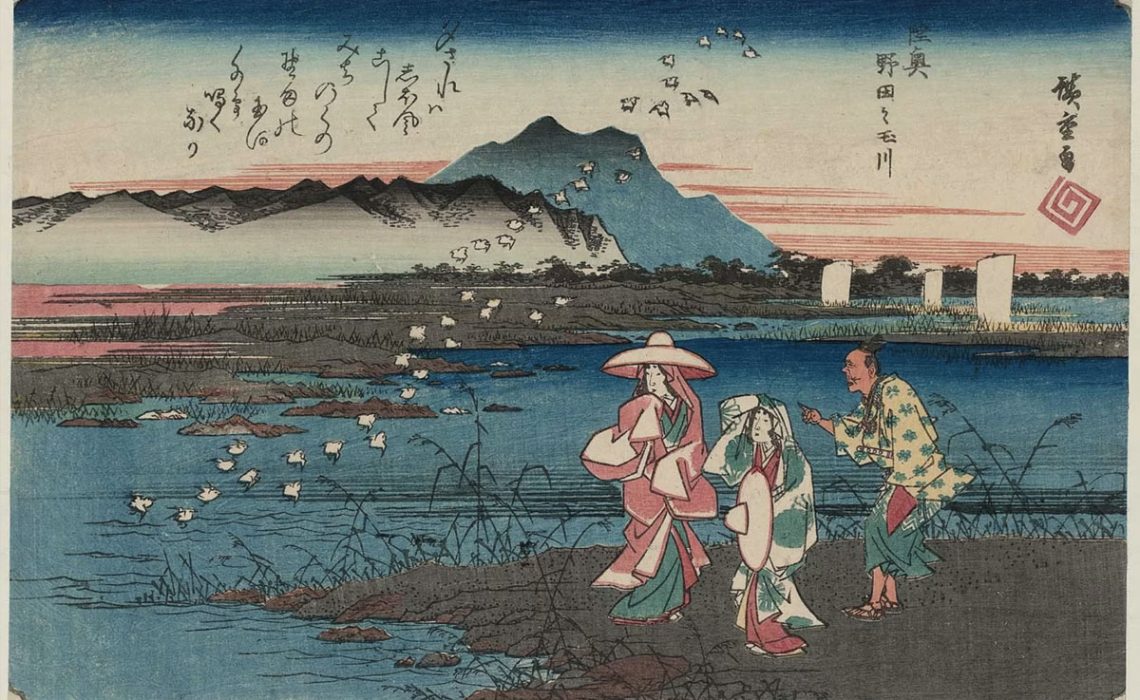
The first thing that comes to mind when it comes to architecture in Japan is certainly the skilful use of wood. While this country has been, and still is, subjected to phenomena of natural entity that threaten its integrity – such as earthquakes, tsunamis, fires – it holds a special place in the world as a treasurer of assets that tell a story.

The concern to keep vivid the memory of a bygone era is reflected in the commitment of the country at the present moment, where the will is to protect its tangible but also intangible assets and therefore traditions, craftsmanship techniques, arts, festivals and so on.
In this regard, it is essential to mention how this commitment was formally formalized in 1974, when Japan became part of UNESCO (United Nations Educational, Scientific and Cultural Organization).

As previously mentioned, it is almost spontaneous to think of wood as a primary material in Japanese architecture, as simple as it is full of charm, so much so as to recall the curiosities of those who are culturally distant, even from a religious and spiritual point of view. In this sense, Buddhist temples and Shinto shrines draw the silhouette of the skyline of the land of the Rising Sun, acting as attracting poles for their distinguishable beauty and for the particular religious rituals but, above all, for the place itself, where the atmosphere is calm and peaceful. A real business card for a peaceful oasis.
The natural inclination (very common), is to stop in front of the most famous buildings, the so-called tourist destinations. Where is the pitfall of this trend? It may be that the depth of these people would not be absorbed in its entirety. To understand the history of a country and its traditions you need to prepare yourself and breathe its essence.
Consequently, not being ordinary travelers but with a soul that burns in wanting to know more.
Entering the ancient capital of Kyoto could be a starting point for this type of approach, getting lost in its streets, perhaps even crossing a cul-de-sac.
Walking through a historic district, such as the Kamigyo-ku district – almost known for its proximity to the Imperial Palace – allows you to be involved in the typical traditional atmosphere. The portrait of this harmonious scenery is realistically represented by the Kyo-machiya 京 町 家 or 京 町 屋, the typical Japanese wooden houses. The evocative context allows you to naturally let yourself be transported to a meditative practice – a cornerstone of Japanese Zen culture – which instills calm and allows you to forget the chaos of the cities.
The machiya – the suffix kyo is to distinguish those of Kyoto – have the particularity of not exceeding in the use of ornaments, the facade is pure and essential, just like the choice to use wood as the predominant material in all its structure. The body of the house is long and narrow, the walls of earth and the roofs covered with tiles.
At first glance, they might appear “only” as simple houses. Indeed, what enriches them is their history. They date back to the Edo period (1603 -1868) and are closely linked to artisans and merchants.
The peculiarity of this construction typology lies in the same word that has a binomial meaning: machi (町) which means city, and ya (家 or 屋) which means house or shop.
What reflects what has been said is represented by how the space was exploited: the front part of the house was used as a space to host activities and shops – for this reason most of the facades have sliding doors that allowed the products to be displayed – while the part on the back and the upper floors were for residential use.

The interior of the house is also very simple, enriched by purely wooden furniture and the use of organic materials that accentuate the link with the natural element.
The traditional flooring is called tatami, made up of rectangular panels framed in wood and consolidated with a woven and pressed straw covering.
The way in which the panels are laid gives movement (as they are available in different modules), but at the same time a sense of order.
The rooms are separated by sliding doors to allow to enjoy privacy and at the same time to create a dialogue as if it were all a single environment The back is usually characterized by the presence of a garden, to enjoy natural light and to let it filter in the interior of the house.
Although the luxury the new houses offer is tempting, this type of traditional house attracts many, eager to immerse in a completely different environment, almost opposite from a Western point of view.
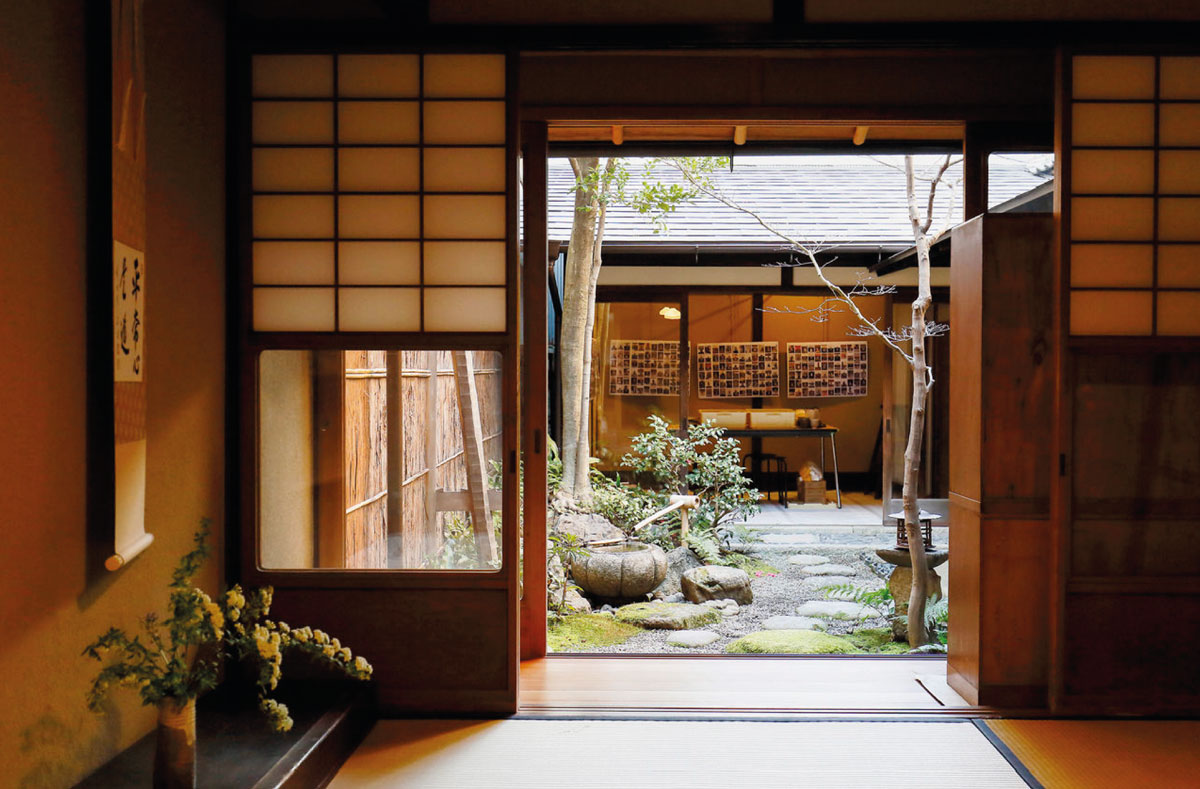
The German architect Bruno Taut was attracted by the desire to understand what made these houses so special and unique, to the point of embarking on a journey and subsequently writing a book “House and People of Japan”.
In the absolute silence that reigned, I became aware of the parallel lines, perfectly defined, of the sliding doors, of the plastered surfaces without paint, of the cedar elements, completely devoid of ornament (…).
Finally I felt ready, turned off the lantern and went to bed. There we were, sleeping inside a paper lantern – this is how the room appeared – filled with the moonlight, strangely diffused and delicate.
