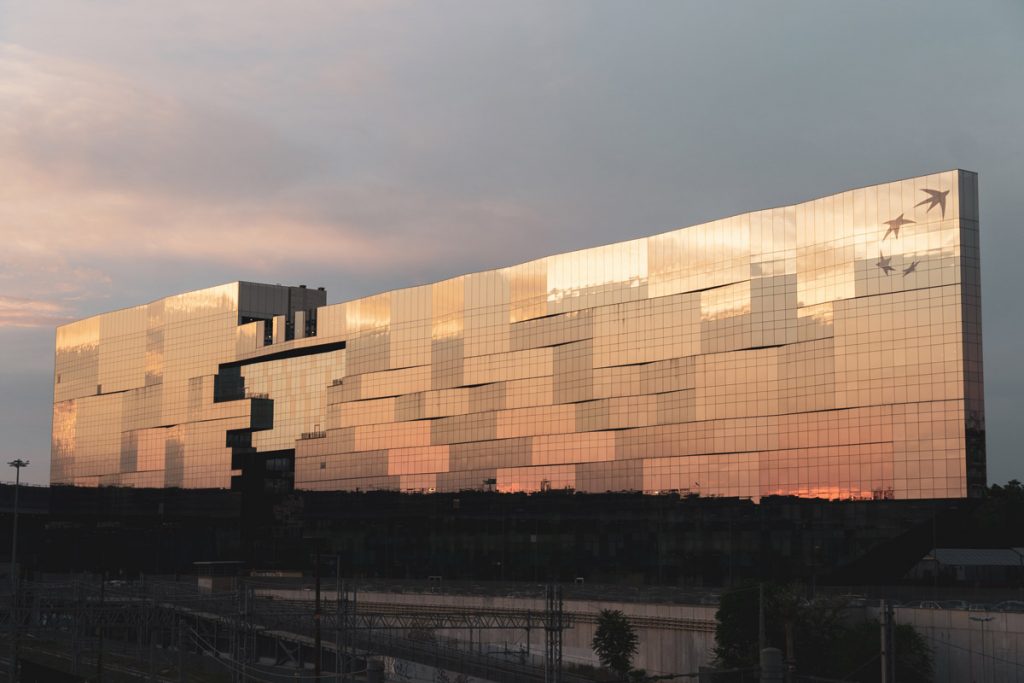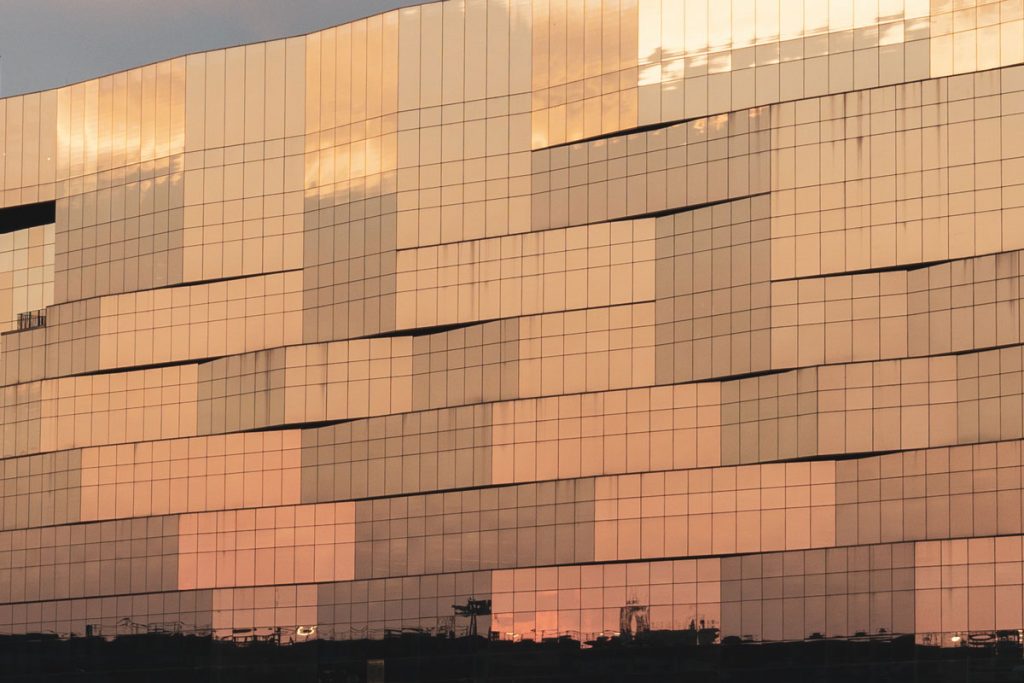
A social, collective project where the value of the project is seen as an investment and not as a cost.
Eterno Ivica contributes to the construction of the monolith of the new headquarters of the BNL Bank of Rome in the Tiburtina area, a work of modern architecture with a strong visual and emotional impact. It’s an impressive building, but at the same time, full of grace and lightness, that with his play of transparencies and reflections seems to be dematerialized, melting and raising towards the sky.
Innovation, sustainability and functionality, these are the characteristics and strengths of the new architectural project by the Genoese 5 + 11 AA studio Alfonso Femia Gianluca Peluffo for the new BNL headquarters in Rome.
They immediately thought of reducing the environmental impact by taking into account elevated functional and energy standards and management costs by a project that occupies a surface of over 85,000 square meters.
First of all, they thought about the social enhancement of the worker, to meet the needs of the people: this is why within this project there are large spaces and services for employees, totally dedicated to training, introducing a corporate restaurant, a nursery, a fitness area, an auditorium and an underground car park.
The Genoese studio has here transformed energy, environmental and urban constraints into design opportunities and advantages, because it is from the difficulties and limits that the genius and the creative possibility comes out, thinking and proposing small details that contribute to large and impressive projects.

The direct relationship with the Tiburtina station and the narrow area of intervention, forced the development of the building in a linear direction, making it 18 meters wide and doubling it in the terminal part.
Thanks to this constant relationship of interchange and connection with the existing, the building responds totally to a collective architecture where the spaces of interaction between people and the individual create and consolidate the public function of the project itself.
The contribution of Eterno Ivica
Eterno Ivica was able to contribute to this sense of social collectivism, making it possible to lay the entire wooden plank of the upper terrace thanks to its structural elements: we are talking about over 8,000 Pedestal SE Eterno and STAR-T pedestals, to cover a surface of almost 800 square meters, laid with the Woodeck Floor System and assembled with aluminum joists.
The technical features and the flexibility of the SE Self-leveling System with a tilting head allowed a quick and safe solution for an excellent finish.
Once again Eterno Ivica supports and valued important Italian projects (as well as international ones), demonstrating quality and excellence of the products, maximum efficiency in the industriousness and professionalism assured.
A submarine in the sea of architecture … because game is a serious matter.
said Alfonso Femia and Gianluca Peluffo, founders of the studio 5 + 1AA, tackle the theme of contemporaneity in the relationship between city, territory and architecture, building this relationship as a form of reality.
The perception and transformation of reality are the cornerstones of an idea of architecture as a body and enigma, which is realistic and emotional, pragmatic and sensual, shareable and capable of creating amazement as a mechanism of knowledge.

Project sketch of the BNL bank and BNP Paribas of Rome
From 5+1 to 5+1AA with over 22 years of work
They born in 1995 and 10 years later they increase the staff and they evolve in 5 + 1AA; they open their first studio in Genova and they develop by opening studies in Milan and Paris.
The staff is composed by Alfonso Femìa, Gianluca Peluffo and Simonetta Cenci: they are full of desire to do, to continue without interruption in the research and exploration of thinking and doing new architecture, totally immersing themselves in acting, valuing in depth what the achieved victories could offer them.
The characteristic of the study lies in carrying out its activity within broad themes addressing the architectural and urban project from different points of view, developing it in its different urban scales, from living, work and public spaces, including culture and instruction.
Their research project has as its main objective the investigation of the contemporary city, urban redevelopment, recovery and the functional rebirth of particularly important areas and buildings.
This is demonstrated by their projects: there are many cities in Europe and the Mediterranean that have seen the protagonists of their work: we remember Milan, Rome, Turin, Venice, Algiers, Istanbul, etc.
Among the numerous projects on an urban scale, the master plan is also worth mentioning, thanks to which Milan won the 2015 Expo.
There are countless international awards and prizes awarded to them.



