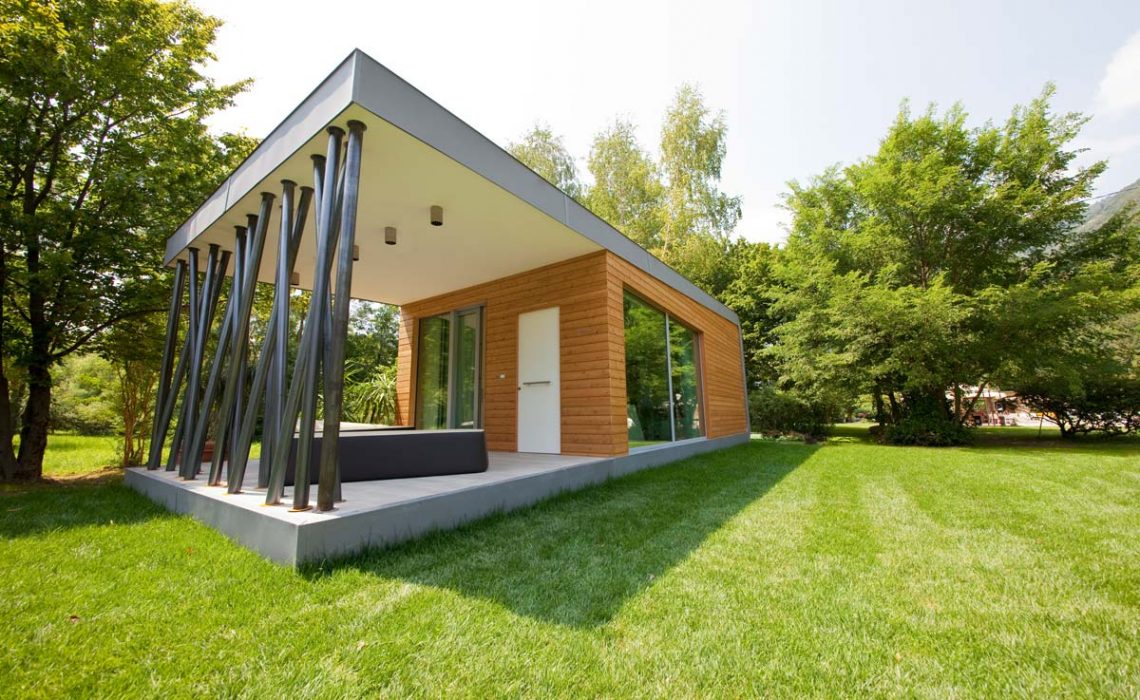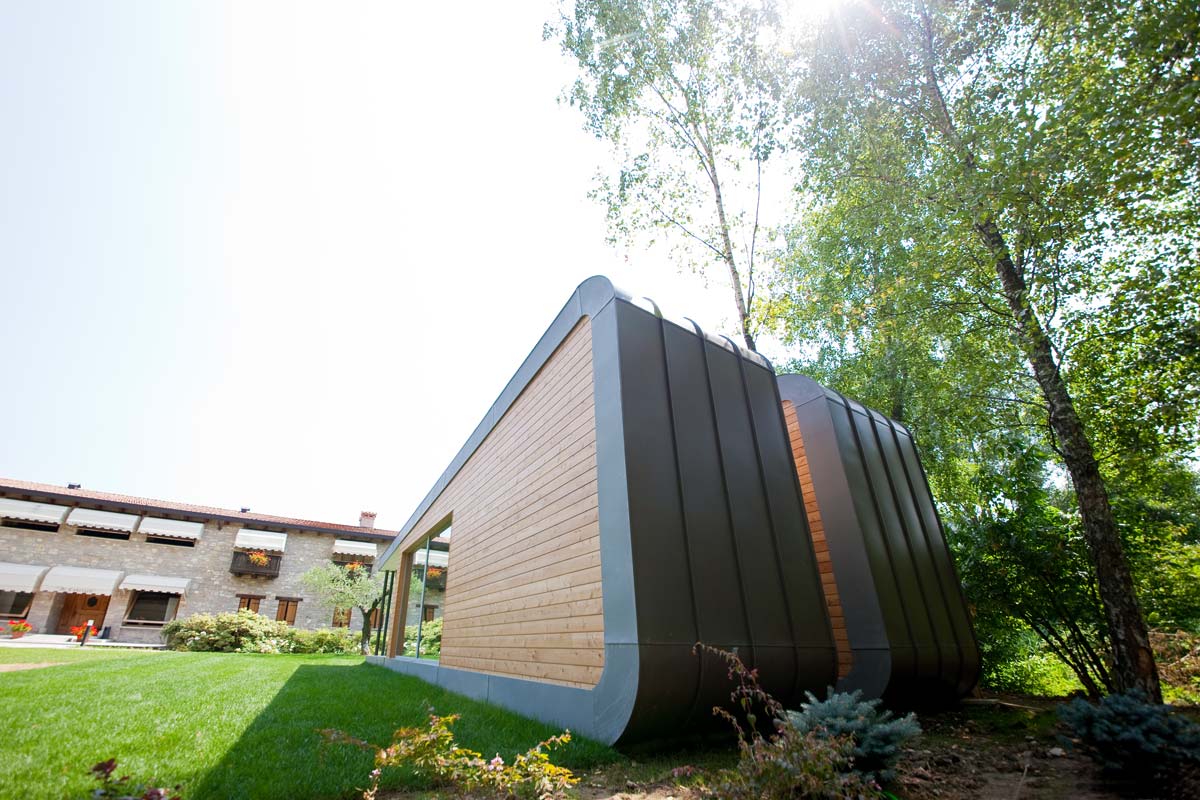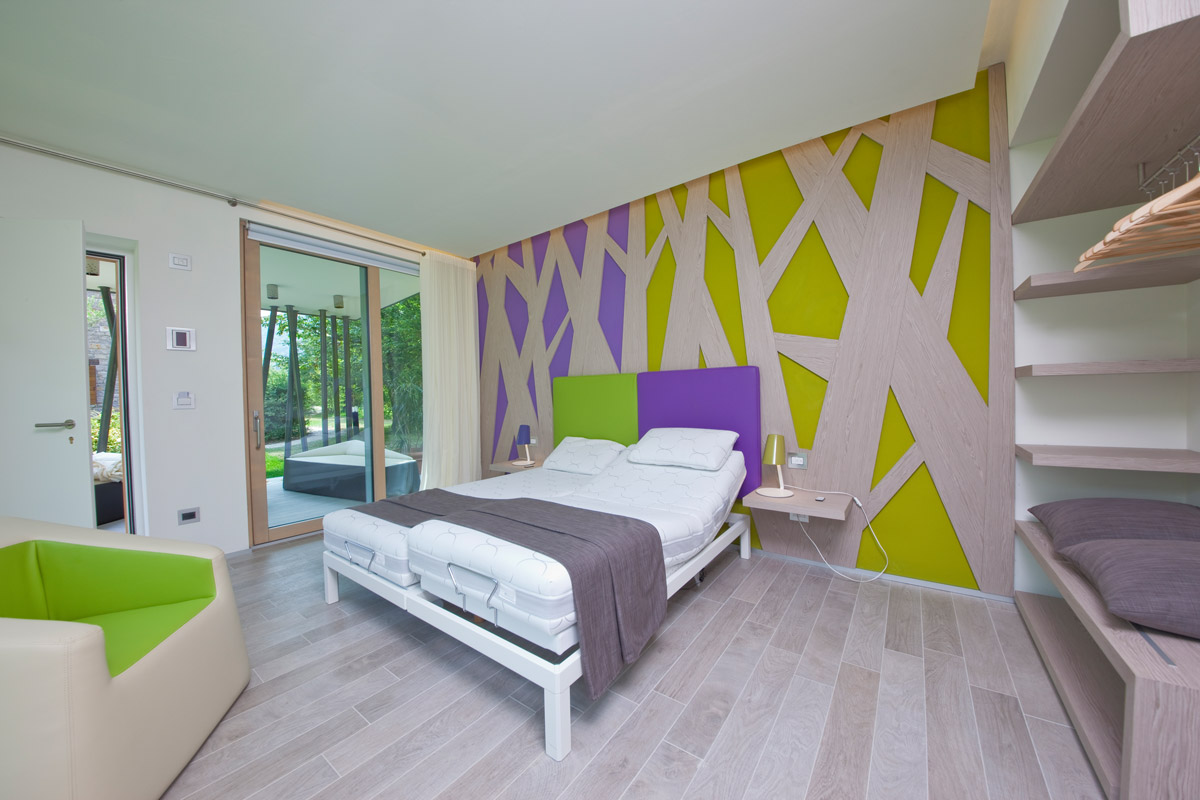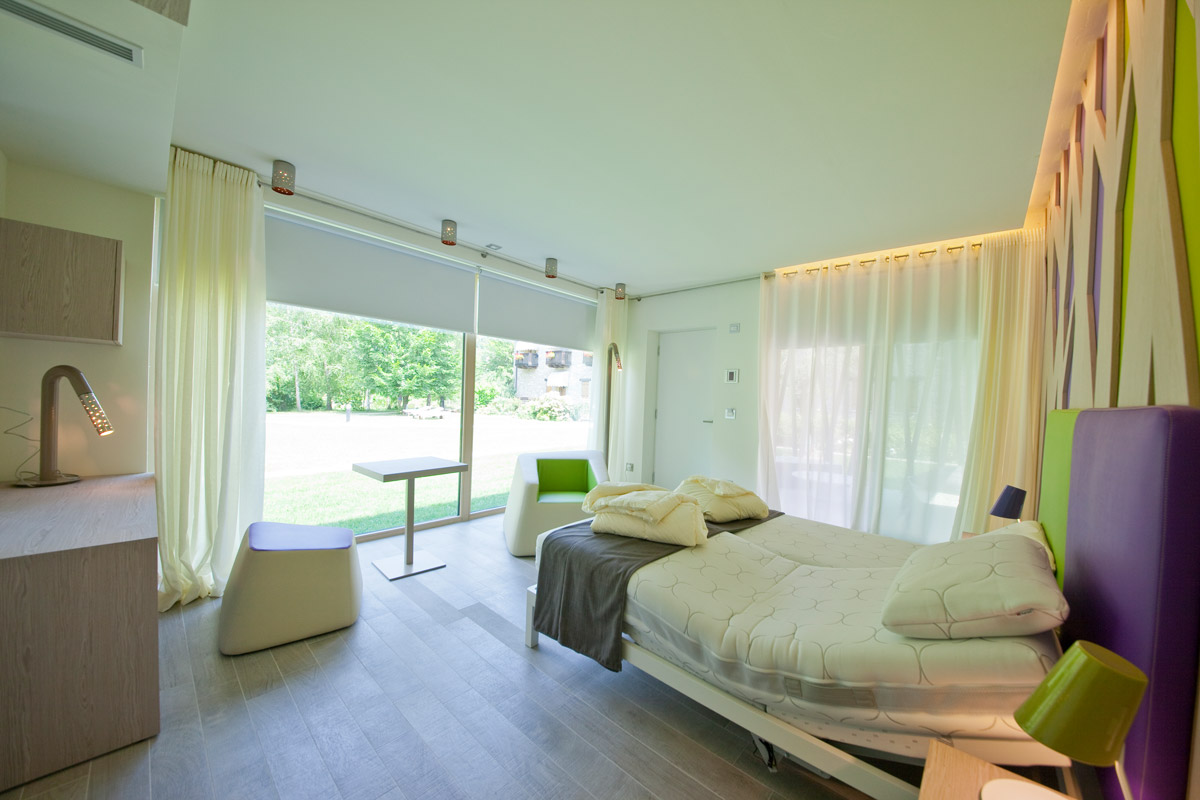
The theme of sustainable accommodation is very important in the current state of things in which the usual models of living and hosting have shown all their limits and there is the need to rethink about new ones for the near future.
For some time now, the hospitality system has been in revolution and winks at the environmental impact, sustainable development and new models that allow it to reposition itself on the market and above all attract a green oriented clientele.
Accommodation with almost zero environmental impact is also a model used for the marketing and communication of accommodation facilities and consequently it is necessary for the customer to understand how much attractive marketing is and which is its substance instead; sustainability is not a fashion to run after but a real life model.
I would therefore like to tell you about the experience of an eco-suite designed for an accommodation facility in Revine Lago in the province of Treviso and which could be classified as micro-architecture in the context of models for Glamping (contraction of Glamor and Camping).
The module
The general design of the module is characterized by an essential feature highlighted by the perimeter band, as if a flat element had folded back on itself to form a “c” sewn on one side by thin metal wires, letting it develop inside of course the project.
The module is a prefabricated architectural system, in which the structural shell is made entirely of wood with a frame system and a stratigraphy, for both horizontal and vertical parts, characterized by load-bearing and insulating elements, which allow the passage of the systems, and the presence of ventilation chamber, in order to obtain a specific assembly in relation to the climatic context.

The external part of the roof is made with the integration of thin photovoltaic panels that allow to supply the electrical energy necessary to make the whole system work; this panel is combined with a titanium zinc laminate peel whose easy processing allows it to perfectly follow the curved surfaces of the module and obtain all the technical elements necessary for ventilation, disposal or recovery of rainwater.
The support on the ground of the prefabricated structure is made on a natural stone split foundation in various granulometry, compacted and tied with a metal cage in order to obtain the right mechanical strength; a model inspired by the retaining walls of road constructions.

The external coating is made with a system of interlocking wooden boards that allows to hide the fixing screws and is finished on the surface with a natural cerulean impregnator with the possibility of periodic renewal depending on whether to let the boards age and oxidize. The structural system is completed by a part in iron pipes that simulate the crossing of the trunks: two are the pillars, two the descendants for the channeling and recovery of rainwater and the others have purely scenic purposes.
The building is divided into an outdoor area, a bedroom area, a bathroom area and a technical room area intended to house the plant equipment; in the terminal part of the module, in correspondence with the curved areas, there are tanks and machinery for the recovery and treatment of incoming and outgoing water.
The suite
Simple and clean lines combined with a touch of colour are the basis of the bedroom area of the suite, upon entering the room the space for sleeping is immediately evident, on one side the head of the bed made of stylized branches and trunks, on the other one fully glazed wall that connects with the external nature. A wardrobe and desk area, the result of the combination of vertical and horizontal open elements of great functionality. The bed area is aimed at physical well-being thanks to its system of independent, mobile networks, adjustable in various heights and positions that allows to adapt to various needs and to each personal posture.

The large window is equipped with a double curtain system, the first semi-transparent and soft that softens the rigidity of the internal space and slightly shields the external environment, the second roller able to obscure the environment for the night or to give a more privacy.
The environment is enriched by the atmosphere created with the various lighting sources: from the wall wash that highlights the head of the bed to the ceramic support lights for the bedside tables, from the ceiling lights, always in ceramic, which create a backlight compared to the large window, to the support light for the desk and the floor lamp for reading.

The bathroom area is characterized by a cut of the structure that incorporates a pre-existing birch, becoming an integral and suggestive part of the internal space. The stoneware cladding simulates an expanse of fallen leaves in the woods and introduces the space dedicated to body care: a large shower area with wooden slatted flooring and a rain system that, combined with the chromotherapy and stroboscopic lights, the fragrance in the environment and the technology of the musical mirror, allows to live exciting and relaxing moments.

The outdoor area is dedicated to relaxation, contact with the environment and is characterized by the presence of padded benches/sofas, which can be used both as a seat and as a bed, and an illuminating and musical hi-tech table for listening to the music, reading or enjoy an aperitif immersed in a natural setting. The home automation system with which the module is equipped allows easily, with a few commands, to create customized scenarios to the needs of each user by coordinating the different functions.
The eco-responsibility of the project
“Designing green is not a question of fashion, as it often seems to be today, but a choice based on solid research bases that start from the structure, go from the plant engineering, from the materials and reach the design of the space and objects that animate it. A research that chooses standard or customized products, always certified “:
these are the principles that inspire our integrated design team that aims at the realization of projects that go towards zero environmental impact.

Responsibility for the environment is in fact the guiding thread of the project that combines modular architecture and interior design: the reference is both to the “project that is not seen” and to the “project that is seen”, meaning the whole of the building, from the foundation system, to the structural one, to the plant engineering, to the use of the natural resources of the territory and to the whole system of finishes, lighting, furnishings and accessories, without neglecting the choice of businesses and installers as close to zero kilometer as possible.
The most obvious elements of the eco-responsibility of the project are represented by the photovoltaic panel systems that are located outside on the “skin” of the envelope, and by the use of water dispensers with a maximum flow rate of 5 liters per minute; everything else is hidden under the skin of the envelope and becomes its pulsating heart.

The success of the eco-responsible project is the result of multidisciplinary collaboration to develop a real machine that also in terms of the life cycle of the building can guarantee 95% of the recyclability of the components as well as an environmental impact with a reduction of the energy consumption of about 80%, reduction of water consumption of about 50% and of sewage emissions of 70%.